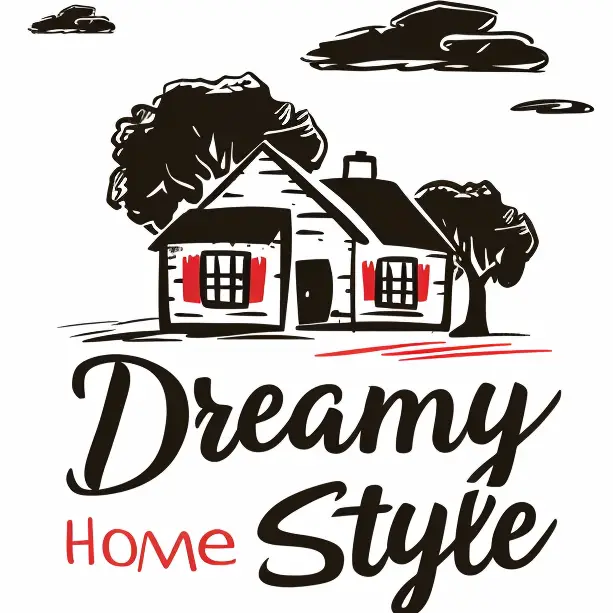The living room is often considered the heart of a home – it’s where family and friends gather to relax, entertain, and spend quality time together.
While RVs have more limited space than traditional houses, with some creativity and smart design, you can create a cozy and inviting RV living room that provides comfort, functionality, and style.
Clever storage solutions allow you to reduce clutter and keep essentials easily accessible.
Many of the ideas incorporate soft, natural textures and materials to promote relaxation amidst the confined quarters.
With RV walls serving double duty as display areas in lieu of large blank spaces, you can infuse personality and customization into the room.
Light, neutral color palettes open up the interior visually when square footage is limited.
Follow along as we tour these clever RV living room designs and gather inspiration to create a living space tailored perfectly to your family’s needs and lifestyle!
✨Click to Get My 101 FREE Designer Room Ideas
Built-In Bench Seating

One great way to maximize seating while minimizing space in an RV living room is to install built-in bench seating.
Integrating the seating directly into the design of the living room allows you to get that wrapped-around couches feeling without multiple large, standalone furniture pieces taking up floor space.
Built-in bench seating also helps delineate spaces within an open floor plan.
You can center it on one wall or create an L-shaped sectional around the corner.
Include storage underneath for baskets, blankets, books – anything you need easy access to for living room activities.
Top the bench with removable cushions in your RV’s color scheme.
Built-in seating provides ample space for family and friends to gather in a smaller square footage.
The minimalist, streamlined look also improves traffic flow through the living room.
For overnight guests, built-in benches can pull double duty as bunk beds.
Getting creative with built-in seating lets you design an RV living room with all the comforts of home, regardless of size limitations.
Multipurpose Furniture

To maximize usefulness from every piece of furniture or element in an RV living room, look for items that serve more than one purpose.
Multifunctional furniture is a great space-saving solution for smaller square footage.
For example, ottomans can provide extra seating when needed, while normally serving as a coffee table or footrest.
Many lift-top coffee tables allow you to store items like board games, books, or DVDs inside.
Some even have built-in shelves on the lift-top for display.
Look for accent tables with storage cubbies to corral remotes, chargers, headphones and other portable accessories.
A convertible table lets you change up the room’s layout when needed.
It may start as a small side table, then expand into a dining table with inserted leaf extensions.
Convertible sofas quickly adjust into beds for overnight visitors.
Even the driver and passenger seats can swivel around to become part of the living room when parked at your destination.
Getting furniture pieces that serve multiple purposes helps ensure you have all the functions you need in a compact RV living room.
Optimize the possibilities with every piece!
Soft Textures & Earth Tones

Living in an RV often means tight quarters and close proximity to fellow travelers.
Choosing soft, cozy textures and calm, neutral earth tone color palettes throughout the living room creates a relaxing vibe perfect for unwinding at the end of an adventure-filled day.
Look for seating and throw pillows covered in warm, fuzzy chenille or velvet.
Cotton throws in earthy hues like tan, brown, sage green, or sand feel light and casual draped over chair backs.
Woven jute or seagrass rugs add organic texture underfoot without overwhelming the limited floor space.
Incorporate wood tones like oak or walnut for tabletops and floating wall shelves to blend with interior wood finishings.
Paint or wallpaper the living room in soothing earthy hues like warm beige, light terra cotta, or subdued olive green.
Accent walls in textured materials like reclaimed wood planks or textured grasscloth develop visual interest without stark contrast.
The informal, inviting look and feel of soft natural textures in harmonious neutral tones keep the vibe mellow and peaceful.
Effortlessly create a relaxed living room environment for quality bonding time with family and friends.
Multi-Purpose Storage Solutions

One constant when designing an RV living room is the need for storage.
With limited square footage, every inch needs to be maximized for storage.
Look for creative ways to tuck storage into every nook and cranny throughout the space.
Built-in cabinetry along walls and under benches stows away books, games, DVDs, throws, and more.
Install hooks, racks, bins, and shelving on walls, inside cabinets, and on backs of doors to hang and organize essentials.
Look for furniture doing double duty – ottomans and coffee tables with lift-tops or interior storage cubbies, side tables and consoles with lower shelves.
Repurpose baskets, bins, and boxes to hold items like remote controls, coasters, and tech accessories.
Slide them under benches, tables, and counters when not in use.
Use hanging organizers inside cabinet doors to store food, dishes, cooking utensils, and cleaning supplies out of sight.
With some clever transformations, you can use the empty spaces under and behind fixed furnishings for concealed storage as well.
Every RV living room has unique nooks and crannies you can transform into functional storage areas.
The right organizational solutions keep clutter contained neatly out of sight.
✨Click to Get My 101 FREE Designer Room Ideas
Multipurpose Wall Space

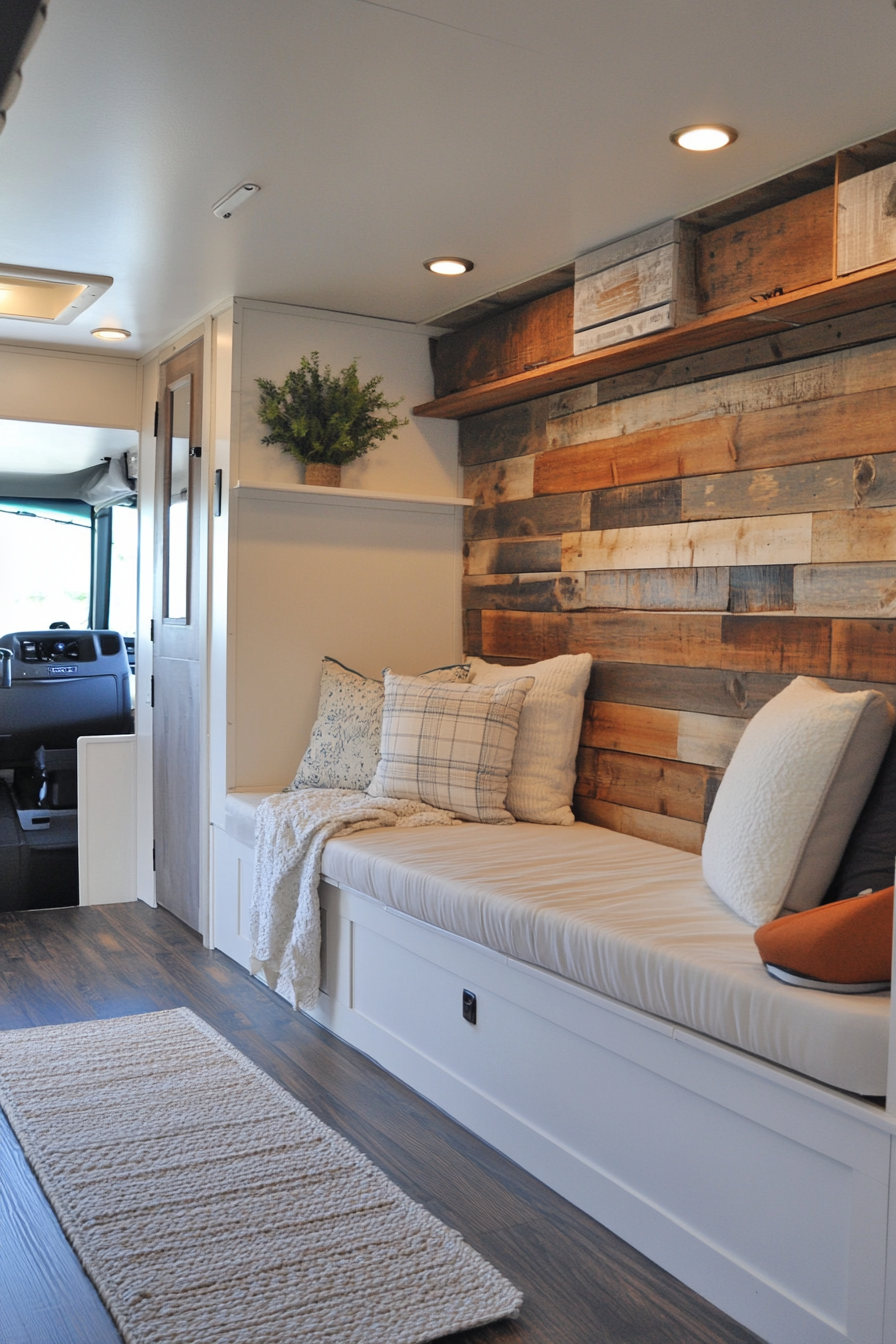
RV wall space expands beyond merely the backdrop for furnishings – take advantage by maximizing it for functional use.
Ingenious RV living room designs use wall space for:
- Displaying photos, art, mirrors
- Personalize the décor and use reflective surfaces to make the room feel more spacious.
- Floating shelves
- Great for books, baskets, accent pieces, and displaying collections.
- Hooks to hang guitars, hats, keys, coats, purses and bags.
- Magnetic boards for notices, maps, etc
- Built-in cabinetry with storage
- Fold-down desk/work station
- TV screen
- Couch or dinette converting into a bed
Get creative mixing in some of these wall space uses throughout your RV living room.
The vertical real estate provides ample opportunities for storage, display, and converting the room’s function when needed.
Make your living room walls work overtime to amplify the design in a small footprint.
Extend Space Visually with Mirrors

Visually doubling the living space with strategically placed mirrors is an age-old trick that works perfectly in RV living rooms.
Mirrors reflect light and views to make a compact room feel more expansive.
Consider large mirrors above a sofa or built-in seating area to reflect windows on the exterior walls.
Positioning mirrors across from windows makes the outside views feel amplified.
You can also use a large mirror on the wall behind the TV to creatively conceal it when not in use.
For small spaces, opt for a few oversized mirror accents rather than covering walls.
Lean a large framed mirror against the wall or hang horizontally above eye level – both tricks make ceilings appear higher.
Place a tall, narrow floor mirror near built-ins or in a corner to add depth.
A strategic mirror placement here and there within an RV living room helps light bounce around, making the cozy space feel more open and airy.
Let mirrors reflect light and create the illusion of more square footage!
Multifunctional Lighting
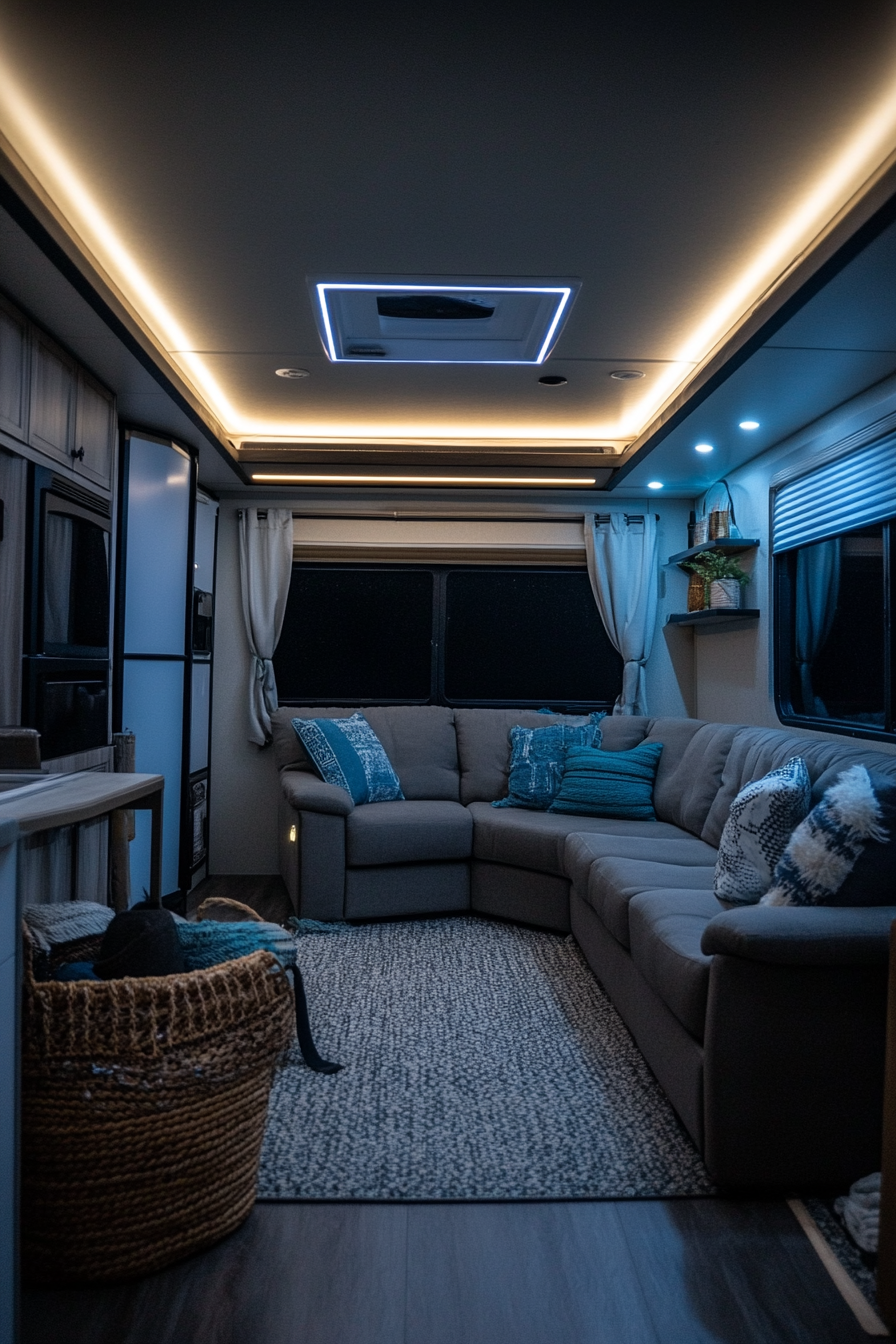

Space-saving RV living rooms require lighting fixtures that multitask.
Consider lights providing both general illumination and more focused task lighting as needed.
Swing arm wall lamps over sofas or tables supply reading light when required, then pivot out of the way.
Look for sconces or fixtures with adjustable heads to point light where you need it.
Try USB-powered lights allowing you to plug in phones or other devices directly.
Rope lights installed under cabinets or shelving kick in extra brightness for prepping food or playing board games.
Dimmable lights let you set just the right mood – bright for cleaning up after a meal, dimmed down for movie night.
Touch lamps with built-in shelves provide both illumination and a place to set books or drinks.
Serving multiple purposes, adjustable directional lighting prevents the need for lots of different fixtures taking up space.
Strategic, multifunctional lighting ensures you can direct ample light where you need it within a compact RV living room.
Extend Space Outdoors



While RV living rooms may be smaller than typical house living rooms, you have one major advantage over traditional homes – mobility!
Since your living room travels with you, take advantage by extending it to the great outdoors at your destination.
Create an awning extension off the RV exterior to shelter an outdoor seating/dining area, essentially expanding the square footage of your living room.
Roll out an outdoor rug and place portable furniture like folding chairs and tables under the awning when parked.
String lights add ambiance for evening relaxation underneath the stars.
For additional shade and shelter, set up a pop-up canopy, screen room, or even a small tent.
Place furnishings from inside the RV just outside the door to create a seamless indoor/outdoor living room area.
Picnic outdoors while enjoying the views from “your backyard”!
Make the most of your mobility and enviable locations by merging the RV living room with the great outdoors.
Don’t limit yourself to just the interior square footage.
✨Click to Get My 101 FREE Designer Room Ideas
Multi-Zone Open Floor Plan
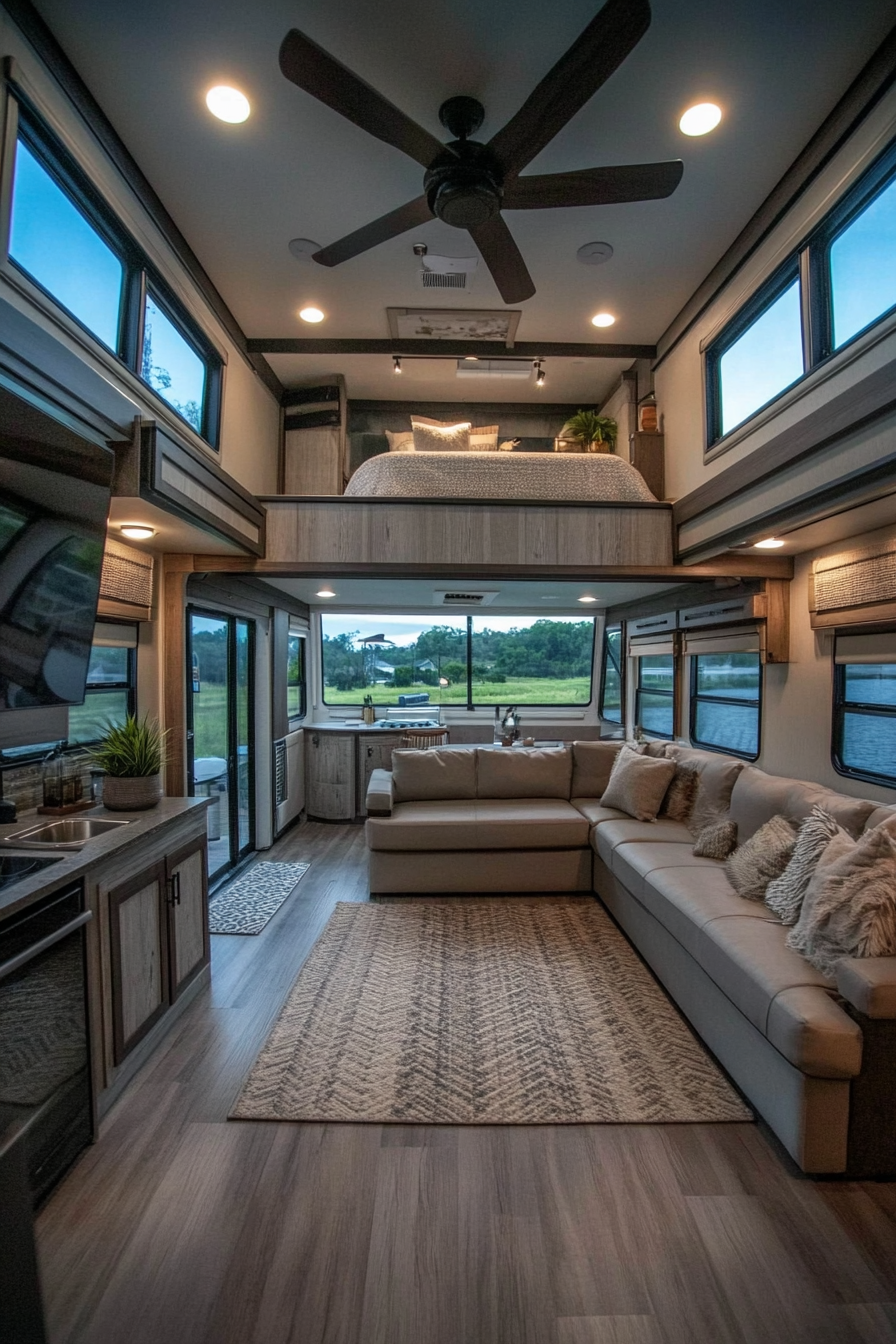
While RV living rooms are generally a single open space, you can use furnishings and partitions to divide the room visually and functionally.
Create designated zones without compromising openness.
For example, use the dinette seating area for meals, then pivot the table down into bed-height for lounge seating or floor space during non-meal times.
Position the TV visible from the dinette for movie nights or slide the mount to face the sofa across the room for regular viewing.
Use area rugs to define each zone – one under the dinette, another under the couch and chairs.
Roll them up when not needed.
Floating shelves or inside window valances separate the seating areas visually.
Curtain partitions can cordon off areas when needed for privacy.
Delineating the living room into multiple zones linked by an open floor plan lets you get more use out of every section.
Maximize function from the existing layout without confining yourself to just one purpose per area.
Get creative with multifunctional zones!
Neutral Color Scheme

Visual spaciousness in a compact RV living room relies heavily on light, neutral color schemes.
Dark woods, walls, and upholstery fabric absorb light and make the space feel smaller.
Instead, create an airy interior with plenty of breathing room using soft, muted, monochromatic colors.
Keep flooring light – stain-resistant berber carpeting in cream, tan, or gray sets a neutral foundation.
Select oak or maple cabinetry in a driftwood, natural, or whitewashed finish to reflect light.
Upholster benches and sofas in oatmeal, cloud, or linen fabrics.
Paint walls in subtle hues like ivory, beige, light brown, or pale celery green.
Incorporate texture with reclaimed wood wall planks or woven grasscloth accents.
White or bamboo Roman shades maintain an uncluttered look for windows.
Neutral tones are modern, elegant, and promote a tranquil vibe perfect for compact spaces.
By maintaining a simple, light color palette, your RV living room will feel spacious, airy, and contemporary.
Hidden Storage Surprises
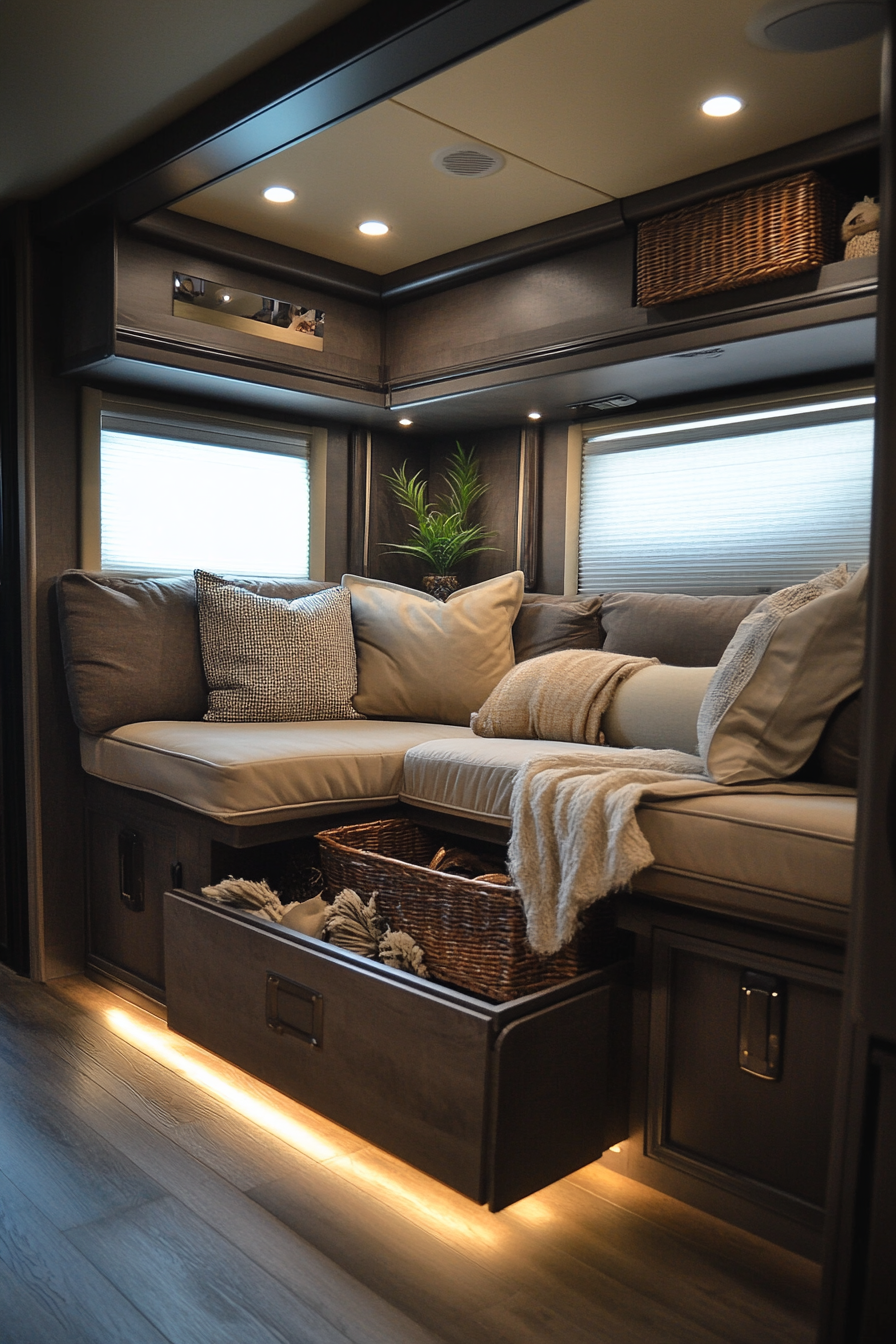
Secret storage spaces provide an element of surprise in an RV living room, plus valuable concealed storage.
Look for creative ways to disguise storage spots camouflaged within the interior.
For example, use baskets or cube organizers inside larger cabinets to create separation.
Conceal them behind cabinet doors for an organized, hidden mess zone!
Stow kitchen appliances like the coffee maker inside a cabinet outfitted with a drop-down door to free up counter space.
Under-bench storage drawers blend seamlessly when closed.
Accessories like throw blankets easily tuck inside.
Build a storage ottoman or lift-top coffee table to stash items out of sight.
Under-bed storage keeps bulky items out of the way but easily accessible when needed.
Get creative transforming the void under booth dinette seating into a hidden storage bunker!
Discovering surprising stash spots gives RV living rooms a fun puzzle-like quality.
Hidden storage also keeps rooms tidy when not everything can be in plain view.
Make the most of concealed spaces!
Warm Ambiance with Accessories

Warm up an RV living room with homey accessories spreading comfort and personality throughout the space.
Fun accents make compact living rooms feel welcoming.
Plush toss pillows on sofas or built-in benches add softness.
An area rug anchors furniture groupings with color and texture.
Window treatments like breezy linen curtains or wood blinds give a finished, decorative look.
Floating shelves let you display meaningful souvenirs and collected treasures from travels.
Houseplants bring organic life into the living room – try self-watering pots to simplify care.
Candles or basket lights infuse warmth when evening falls at the campsite.
Finish off your RV living room with hooks for hanging guitars, hats, or bags and a colorful throw blanket draped over furniture for an inviting, lived-in feel even guests will find welcoming.
Carefully chosen accessories that reflect your lifestyle add warmth, softness, and character to any RV living room interior.
✨Click to Get My 101 FREE Designer Room Ideas
Multipurpose Dinette Area

For most compact RV floorplans, the dinette area doubles as both eating and living space.
Make the most of the combined dining and lounge zone by choosing multipurpose furnishings.
Look for a dinette set with comfortable seat cushions so it serves as a sofa when not set for dining.
Include integrated storage cubbies within the booth to stash movie-watching essentials or board games.
Select durable tabletop and cushion fabrics that stand up to everyday use.
Durable, easy-clean leatherette or microfiber wear well.
Choose cushions in a tone that complements the overall living room color scheme.
For flexible seating arrangements, look for a convertible dinette table that lowers into a coffee table height or raises into a workstation.
Some dinettes even convert into twin-sized beds for overnight use.
By selecting smart multifunctional furnishings, your dinette effectively expands the living area.
Maximize comfort and versatility from this integrated dining-lounge zone at the RV’s heart.
While RV living rooms may be smaller than stationary home spaces, their cozy confines exude a special charm.
Getting creative with multi-purpose furnishings, neutral décor, and clearly delineated zones allows you to maximize function and comfort within the compact square footage.
Clever storage solutions keep clutter contained so the living room feels spacious rather than cramped.
Don’t forget to extend the interior out to your campsite for a spacious “backyard” living room.
Infusing personality into the RV living room with special accents ensures it feels welcoming.
With some thoughtful small-space design concepts, you can create the ideal living room for relaxing and reconnecting after memorable days on the road.
Your RV living room keeps loved ones close at hand, even miles away from home.
Enjoy this special place you’ve designed together!
