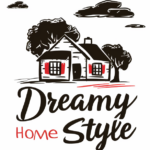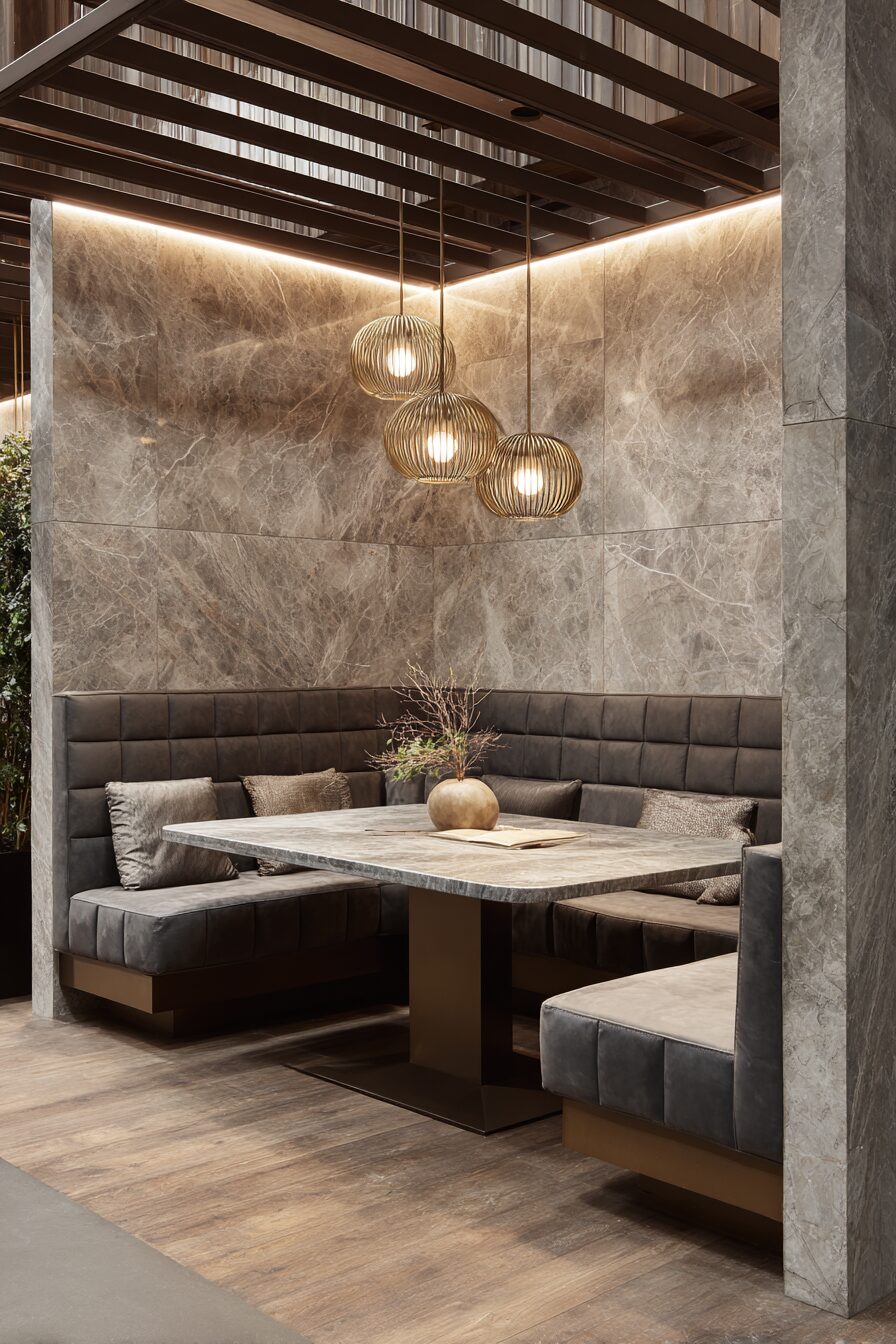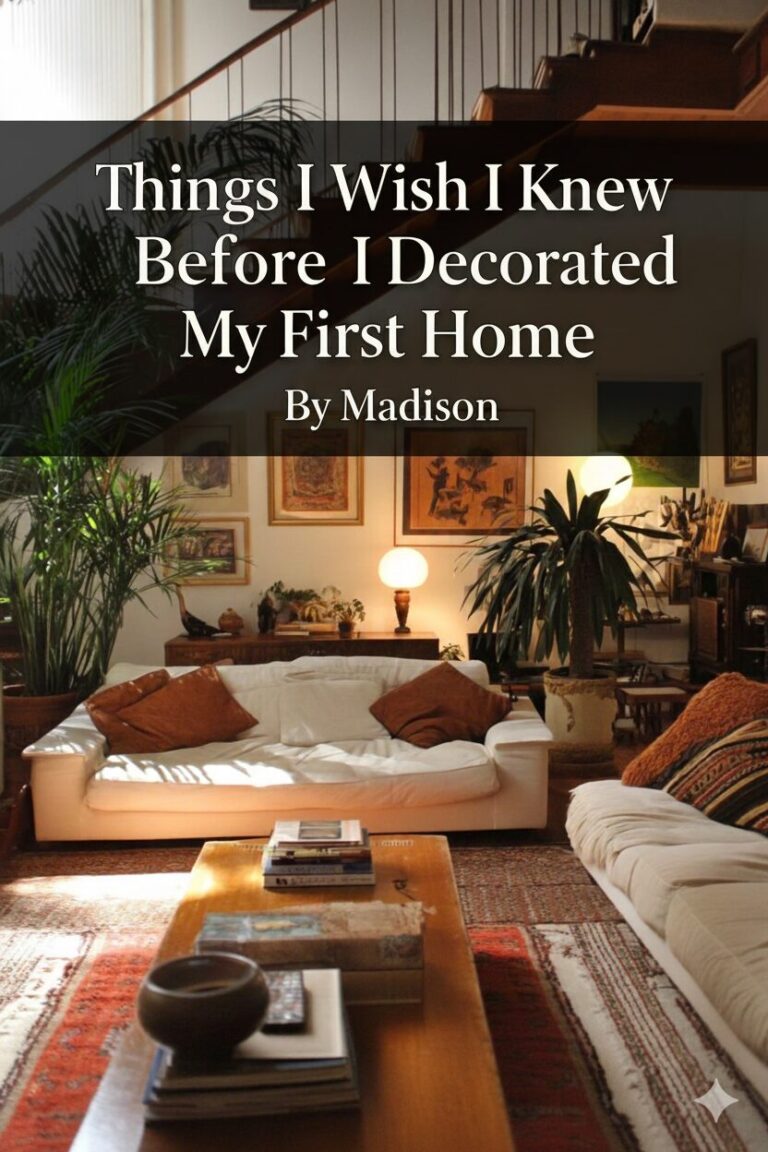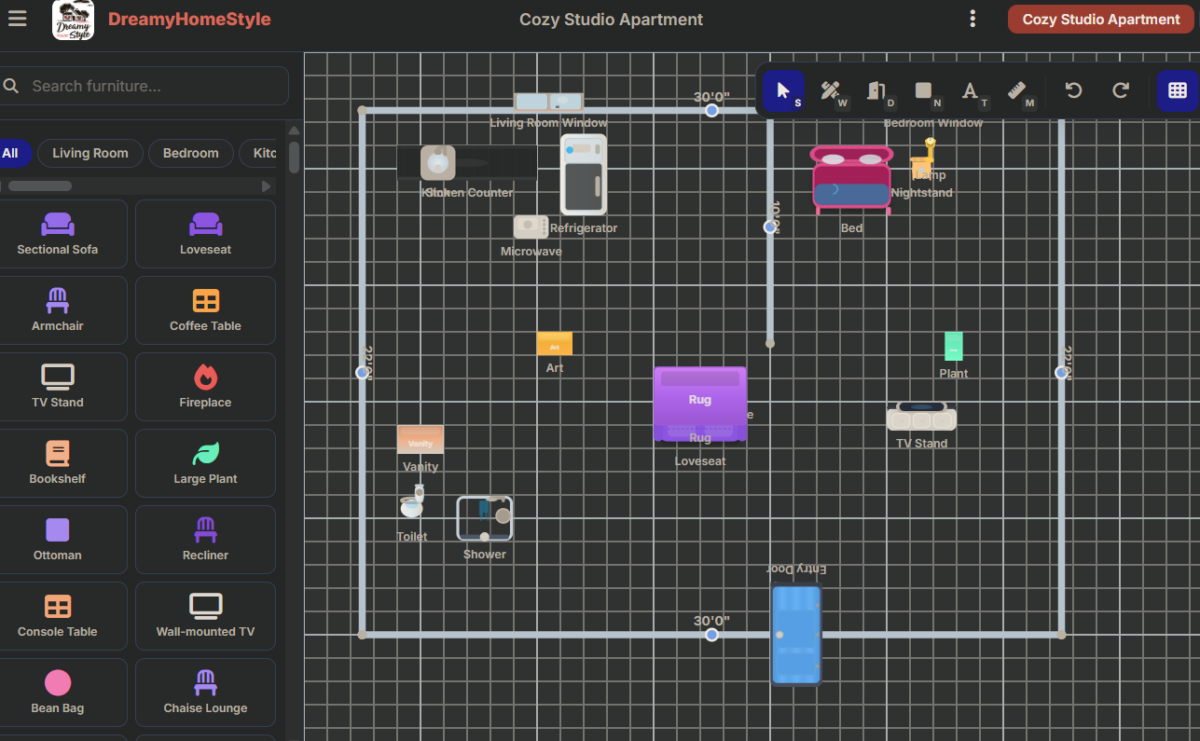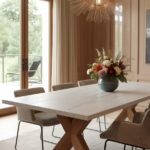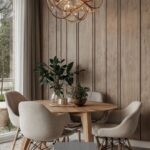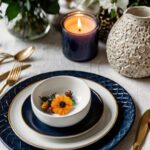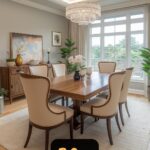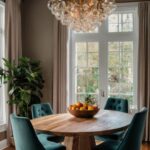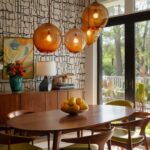othing beats the intimate charm of a dining booth that makes every meal feel like a special occasion.
If you’re working with a tiny apartment or a spacious home, these booth ideas will create that perfect spot where conversations flow and memories are made.
Design Your Dream Room in Minutes! – By Madison
🏡 Start Creating FREE →Built-in Corner Booth with Hidden Storage
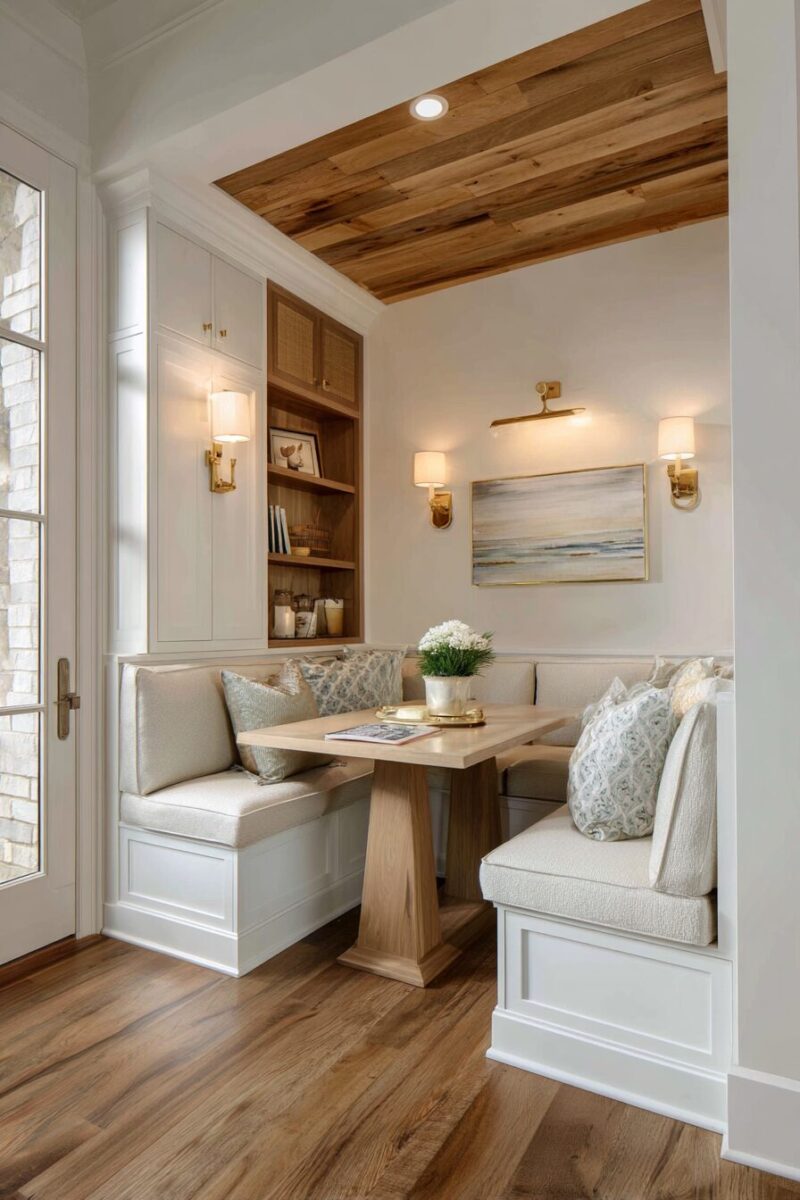
Your corner space is begging for a transformation that combines seating with smart storage solutions.
Built-in corner booths maximize every square inch while providing hidden compartments beneath the seats for linens, dishes, or seasonal items.
The beauty lies in the custom fit that makes this booth look like it was always meant to be part of your home’s architecture.
Start by measuring your corner space and determining the ideal height for comfortable seating – typically 18 inches from floor to seat.
The backrest should angle slightly for optimal comfort, usually around 15 degrees from vertical.
Choose upholstery that complements your existing décor while being durable enough to withstand daily use.
Leather or high-quality vinyl works beautifully for easy cleaning, while fabric options add warmth and texture.
The storage compartments can be accessed through lift-up seats with soft-close hinges that prevent slamming.
Install LED strip lighting underneath the seating area to create ambient lighting that makes the space feel magical during evening meals.
The table should be positioned to allow easy entry and exit while maintaining intimate conversation distance.
Round or oval tables work best in corner booths as they eliminate sharp edges and create better flow.
Adding throw pillows in coordinating colors brings extra comfort and allows you to change the look seasonally.
The back cushions can be tufted for a classic look or kept smooth for modern appeal.
Your built-in booth becomes a focal point that guests will remember long after they leave.
This design works particularly well in breakfast nooks, kitchen corners, or even basement entertainment areas.
The key is ensuring proper ventilation behind the built-in structure to prevent moisture issues.
Professional installation ensures structural integrity, especially if you’re attaching to load-bearing walls.
Tap to Explore These Beauties
See my ideas in action 👇 Tap any image to explore full details.
Banquette Seating with Round Table
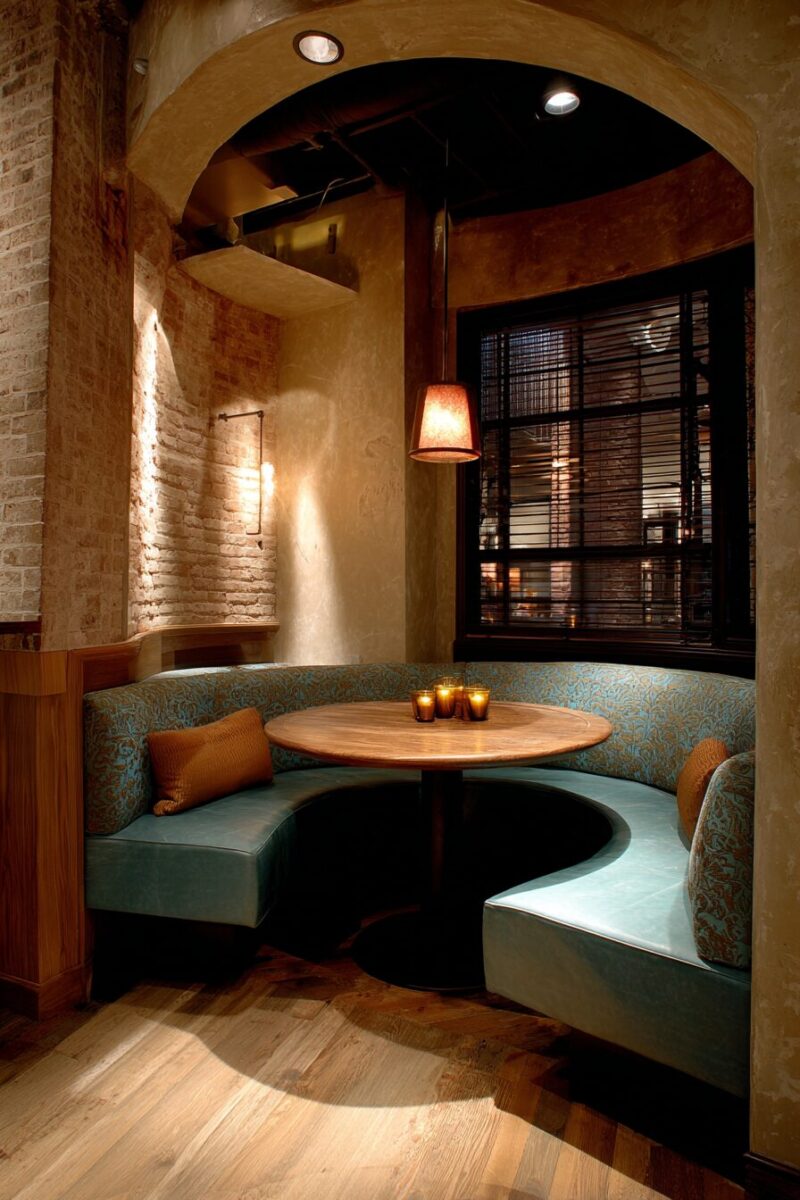
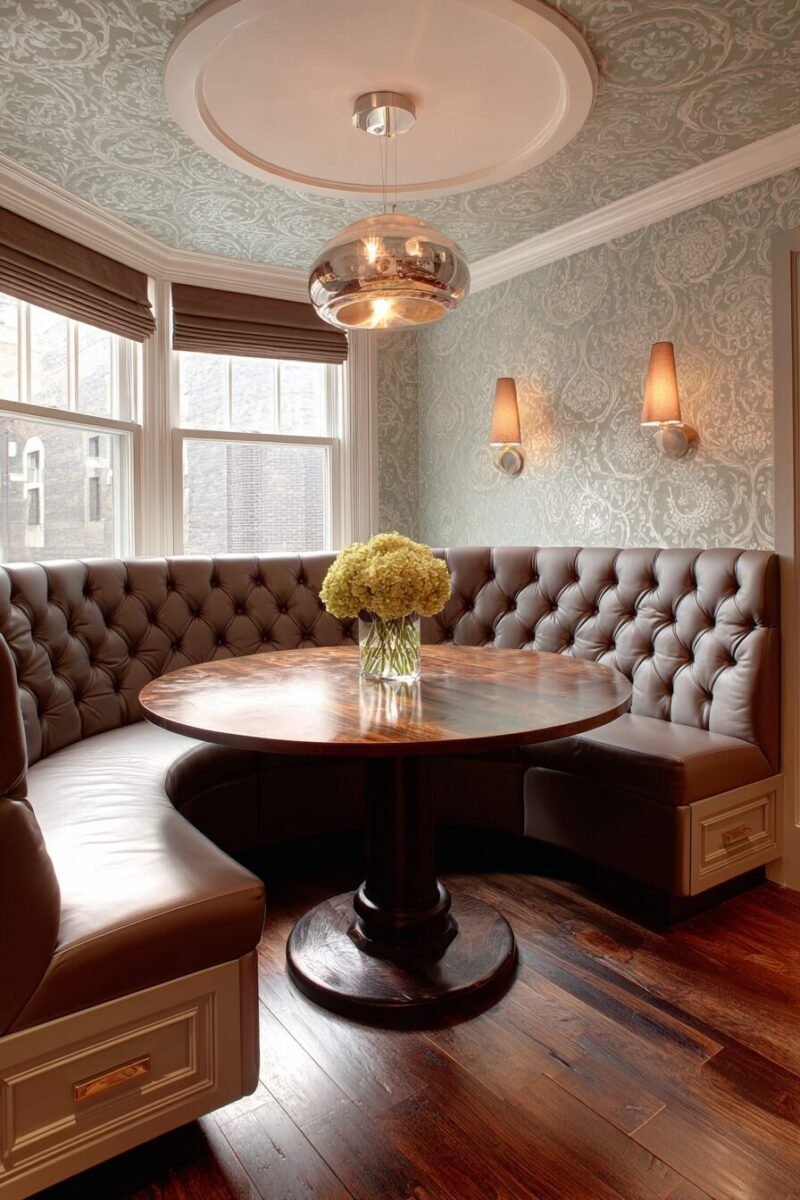
Round tables paired with curved banquette seating create an incredibly inviting atmosphere that encourages lingering conversations.
The circular design eliminates the hierarchy of traditional rectangular seating arrangements, making everyone feel equally included.
Banquette seating hugs the wall while the curved design follows the table’s shape, creating a cocoon-like feeling of intimacy.
The upholstered bench extends along one side of your dining area, providing flexible seating for anywhere from two to six people.
Choose a round pedestal table that allows legs to slide underneath without bumping into table legs.
The pedestal base also creates a cleaner visual line and makes the space feel more open.
Upholster your banquette in a fabric that reflects your personality – bold patterns make a statement while neutral tones provide timeless elegance.
The height relationship between table and seating is crucial for comfort; maintain an 11-12 inch difference between seat height and table surface.
Back cushions should be plump enough for support but not so thick that they push diners too far from the table.
The curve of the banquette should follow the natural arc that allows comfortable conversation across the table.
Install wall-mounted lighting above the banquette to create task lighting for dining while adding ambient warmth.
Pendant lights or wall sconces work beautifully and don’t interfere with the clean lines of the seating.
The space between the banquette back and the wall can accommodate artwork, floating shelves, or decorative elements.
This design works exceptionally well in open floor plans where you want to define the dining area without blocking sight lines.
The flowing curves soften the hard edges typically found in modern homes.
Maintenance is simple with removable cushion covers that can be washed or professionally cleaned.
Window Nook Dining Booth
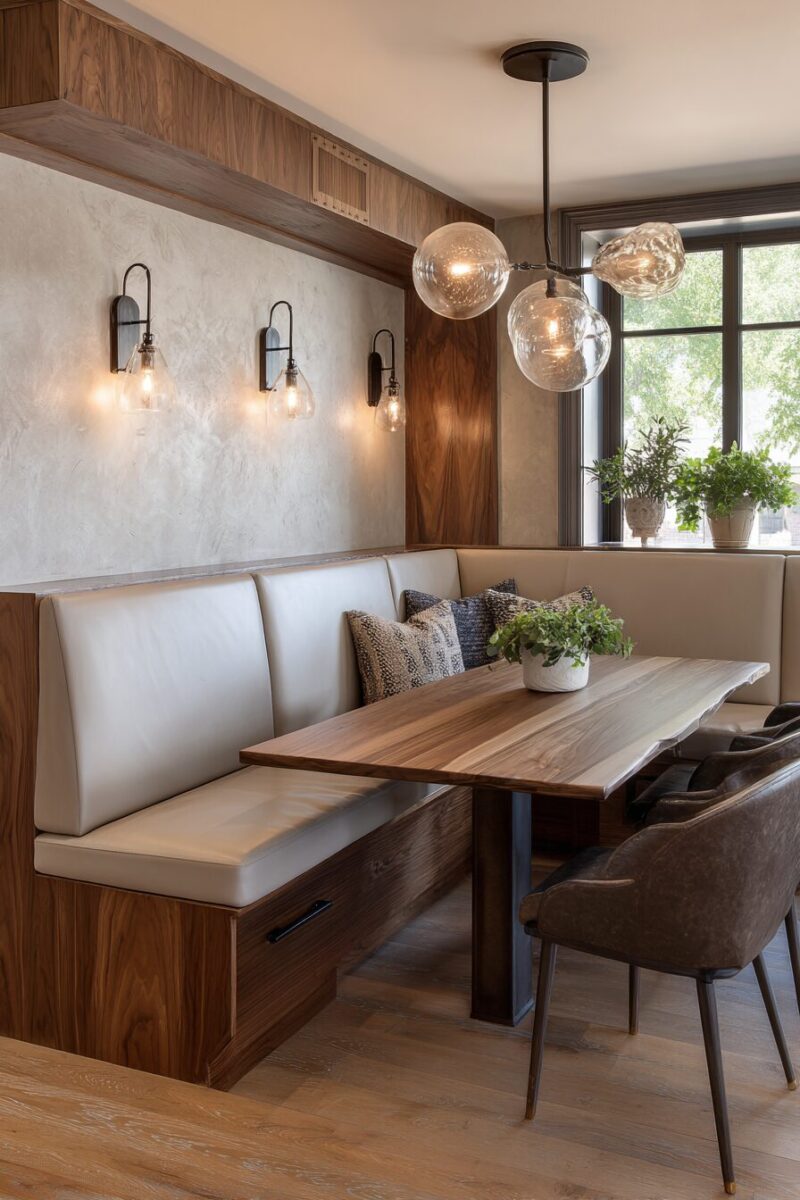
Transform that underutilized window area into a breakfast nook that feels like your own private café.
Natural light streaming through the windows creates the perfect ambiance for morning coffee or afternoon tea.
Position built-in benches perpendicular to the window wall, creating an L-shaped seating arrangement that maximizes the view.
The window becomes your artwork, changing with the seasons and providing entertainment throughout the day.
Choose cushions in colors that complement the outdoor scenery – soft blues and greens create harmony with nature views.
The table should be proportioned to allow diners to enjoy the view without straining their necks.
A rectangular table works well in this configuration, positioned to take advantage of the natural light.
Install window treatments that can be adjusted throughout the day – café curtains maintain privacy while still allowing light.
Roman shades or plantation shutters give you complete control over light and privacy levels.
The booth seating should include comfortable back support since people tend to linger longer when enjoying views.
Add built-in storage beneath the window seat for items like table linens, candles, or reading materials.
The storage keeps essentials close while maintaining the clean lines of the design.
Incorporate plants on the windowsill or hanging from the ceiling to blur the lines between indoor and outdoor spaces.
Herbs in small pots provide both beauty and functionality for cooking enthusiasts.
The morning sun will energize your day while evening meals become romantic affairs with the right lighting.
Install dimmer switches for overhead lighting to transition from bright breakfast light to intimate dinner ambiance.
This booth becomes a favorite spot for reading, working, or simply watching the world go by.
Find Your Room’s Color Palette
Tap a vibe — get a curated 5‑color palette with hex codes you can copy ✨
💭 I Wrote a Book About My BIGGEST Decorating Mistakes!
When I decorated my first home, I thought I knew what I was doing. Spoiler alert: I DIDN’T. 😅
💸 I bought a sofa that was WAY TOO BIG for my living room. I chose paint colors that looked amazing in the store but terrible on my walls. I spent THOUSANDS on pieces that didn’t work together. Sound familiar?
“Things I Wish I Knew Before I Decorated My First Home” is your shortcut to avoiding ALL my costly mistakes. ✨ Inside, you’ll find practical, NO-NONSENSE advice that will save you time, money, and a whole lot of decorating regret. 🏡
Design Your Dream Room in Minutes! – By Madison
🏡 Start Creating FREE →L-Shaped Booth for Open Floor Plans
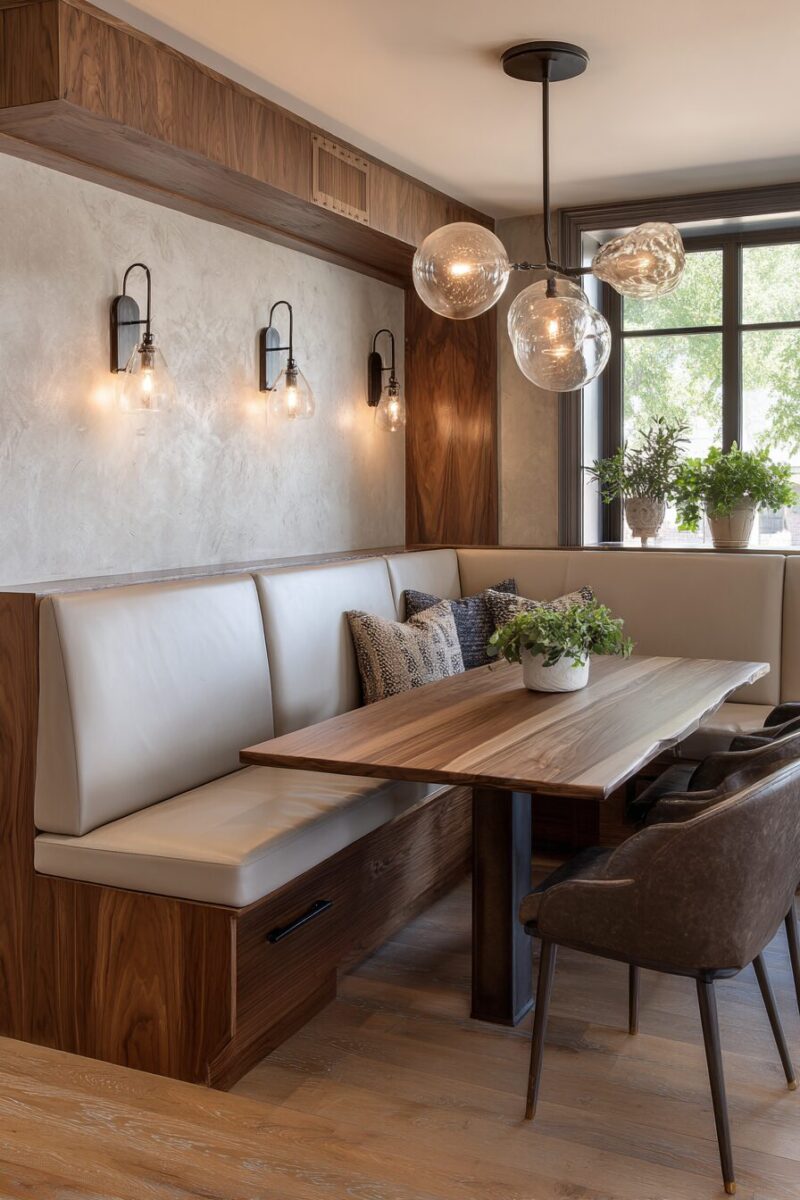
Open floor plans benefit enormously from L-shaped booth seating that defines the dining area without blocking the flow of space.
The perpendicular benches create a natural boundary while maintaining the airy feeling that makes open concepts so appealing.
Position the L-shape in a corner where two walls meet, or float it in the middle of the space to create zones.
The longer side typically accommodates 3-4 people while the shorter side seats 2-3, making it perfect for families.
This configuration encourages conversation while allowing some diners to face into the room and others to look toward different areas.
The open end of the L creates easy entry and exit, eliminating the trapped feeling that some booth designs can create.
Choose upholstery that coordinates with your living room furniture since the spaces visually connect.
The table should be positioned to serve both sides of the L equally, typically requiring a larger surface than traditional four-person tables.
Rectangular tables work best, positioned parallel to the longer bench for optimal access.
The height of the booth backs becomes important in open plans – too high and you block sight lines, too low and you lose intimacy.
Aim for backs that are 36-40 inches from the floor to balance privacy with openness.
Lighting becomes a design opportunity to further define the dining zone within the larger space.
A statement chandelier or pendant cluster above the table draws the eye and establishes the dining area’s importance.
The L-shape allows for different activities – one side might be perfect for homework while the other accommodates dinner conversation.
This flexibility makes the booth a hardworking piece of furniture that adapts to your family’s changing needs.
Storage options within the bench seating keep the open space from becoming cluttered with dining accessories.
Farmhouse Style Booth with Rustic Wood
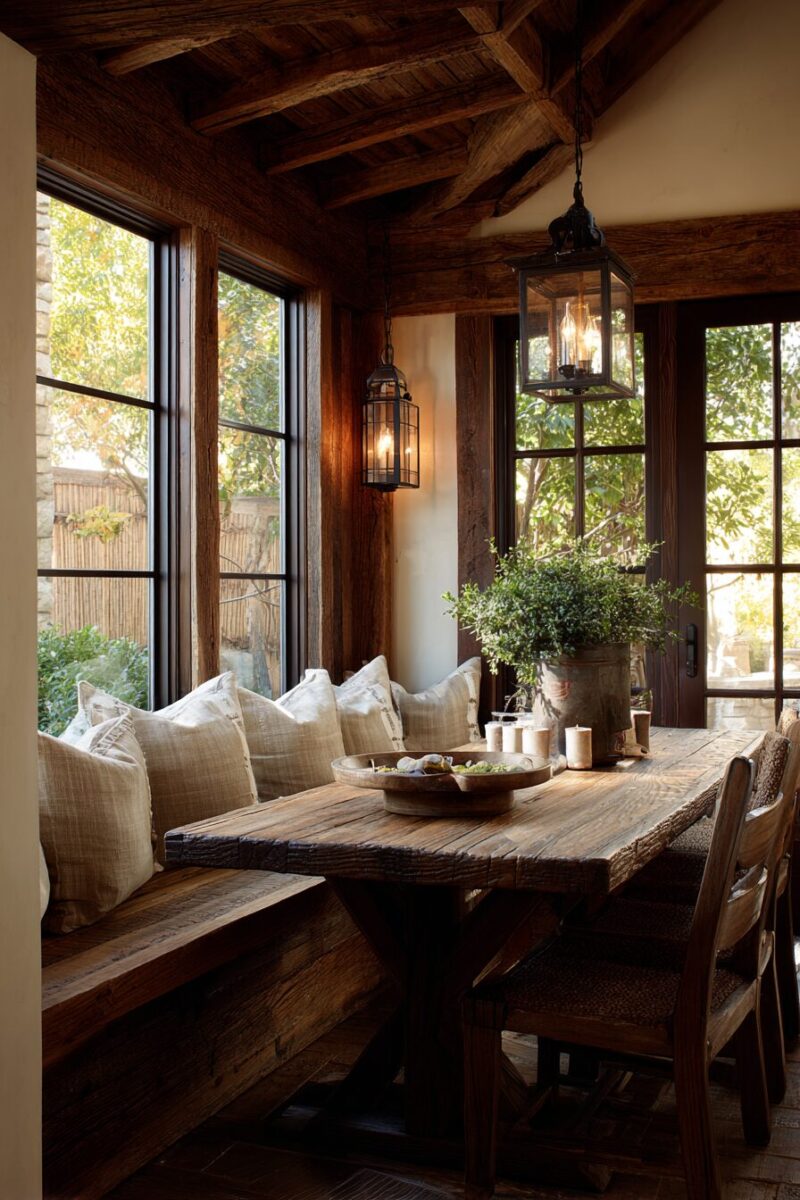
Embrace the warmth of farmhouse design with a booth featuring reclaimed wood and cozy textiles.
Raw wood beams for the booth structure bring instant character and connect your dining area to rustic design traditions.
The natural imperfections in reclaimed wood tell stories and add authenticity that new materials simply cannot match.
Choose weathered barn wood, salvaged fence posts, or repurposed floor joists for the booth’s frame and backing.
The patina and grain patterns create visual interest that becomes more beautiful with age.
Pair the rustic wood with cushions in natural fabrics like linen, cotton, or wool in earthy tones.
Cream, sage green, dusty blue, or warm gray upholstery complements the wood’s natural beauty.
The table should echo the rustic theme with a thick wood top showing natural edge details or visible grain.
Trestle-style legs or thick turned posts support the farmhouse aesthetic while providing sturdy function.
Add texture with throw pillows in burlap, plaid, or gingham patterns that reference traditional country design.
The booth back can incorporate slat construction reminiscent of old porch swings or farm gates.
Vertical planks with slight gaps between them create visual rhythm while maintaining the rustic appeal.
Metal accents like wrought iron brackets or vintage hardware enhance the authentic farmhouse feeling.
Choose finishes that show wear gracefully – distressed paint or natural oil finishes that develop patina over time.
Lighting should reinforce the rustic theme with mason jar fixtures, lantern-style pendants, or wrought iron chandeliers.
The key is balancing rustic elements with enough refinement to make the space comfortable for daily dining.
This style works beautifully in country homes, suburban kitchens, or urban spaces seeking warmth and character.
Modern Minimalist Booth Design
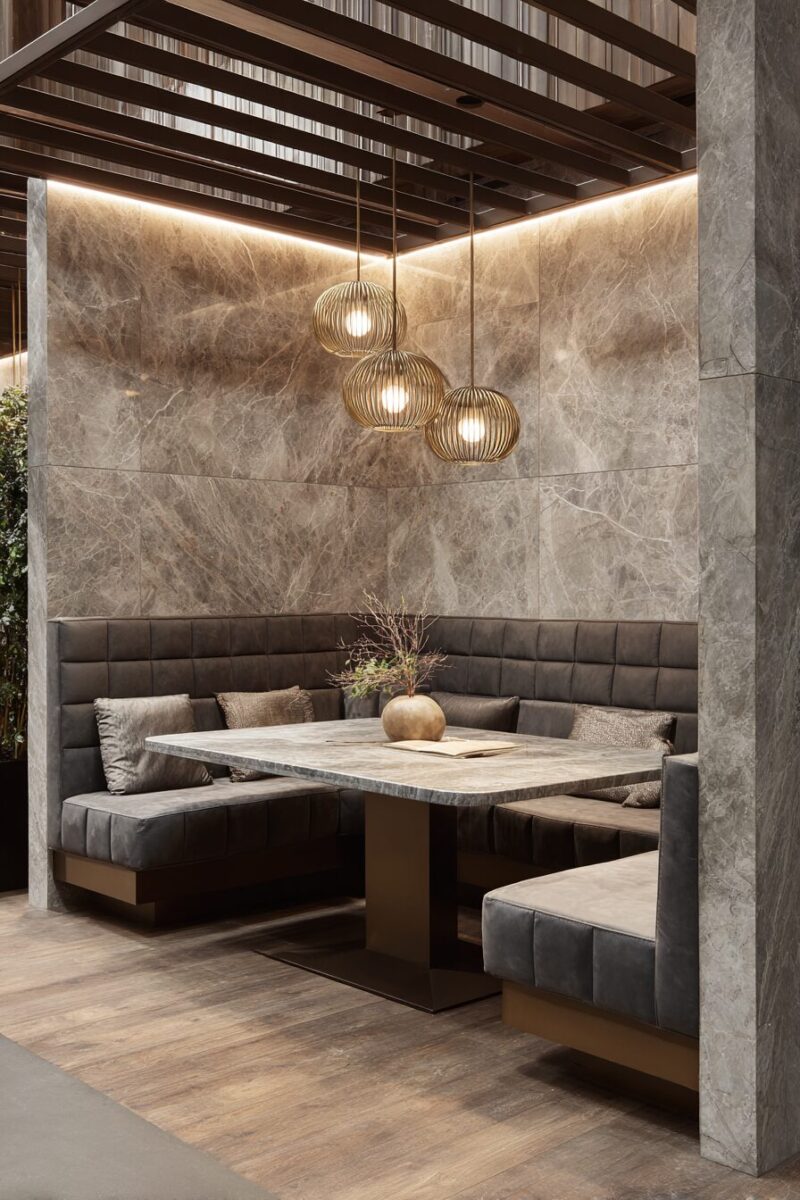
Clean lines and uncluttered surfaces define minimalist booth design that fits perfectly in contemporary homes.
The beauty lies in the simplicity – every element serves a purpose while contributing to the overall aesthetic harmony.
Choose a neutral color palette with whites, grays, and blacks creating a sophisticated foundation.
The booth structure should appear to float, with hidden supports and seamless joints that eliminate visual clutter.
Upholstery in high-quality leather or performance fabrics maintains the clean aesthetic while providing durability.
Avoid patterns or textures that compete for attention; instead, let the quality of materials speak for themselves.
The table should share the minimalist philosophy with a simple geometric shape and understated base.
Glass tops create transparency that keeps the space feeling open, while solid surfaces in matching materials provide continuity.
Built-in storage remains hidden behind smooth cabinet doors that blend seamlessly with the booth’s structure.
Push-to-open mechanisms eliminate the need for handles or hardware that would disrupt the clean lines.
Lighting becomes sculptural in minimalist design, with pendant lights or recessed fixtures providing function without distraction.
LED strip lighting hidden within the booth structure creates ambient glow that enhances the modern atmosphere.
The surrounding walls should remain relatively bare, with perhaps one piece of large-scale artwork or a few carefully chosen objects.
Color comes from natural elements like plants or seasonal fruit rather than decorative accessories.
This design philosophy creates a calming environment that focuses attention on food and conversation.
The timeless appeal of minimalist design ensures your booth will remain stylish for years to come.
Maintenance is simplified when there are fewer elements to clean and organize.
Vintage Diner-Style Booth
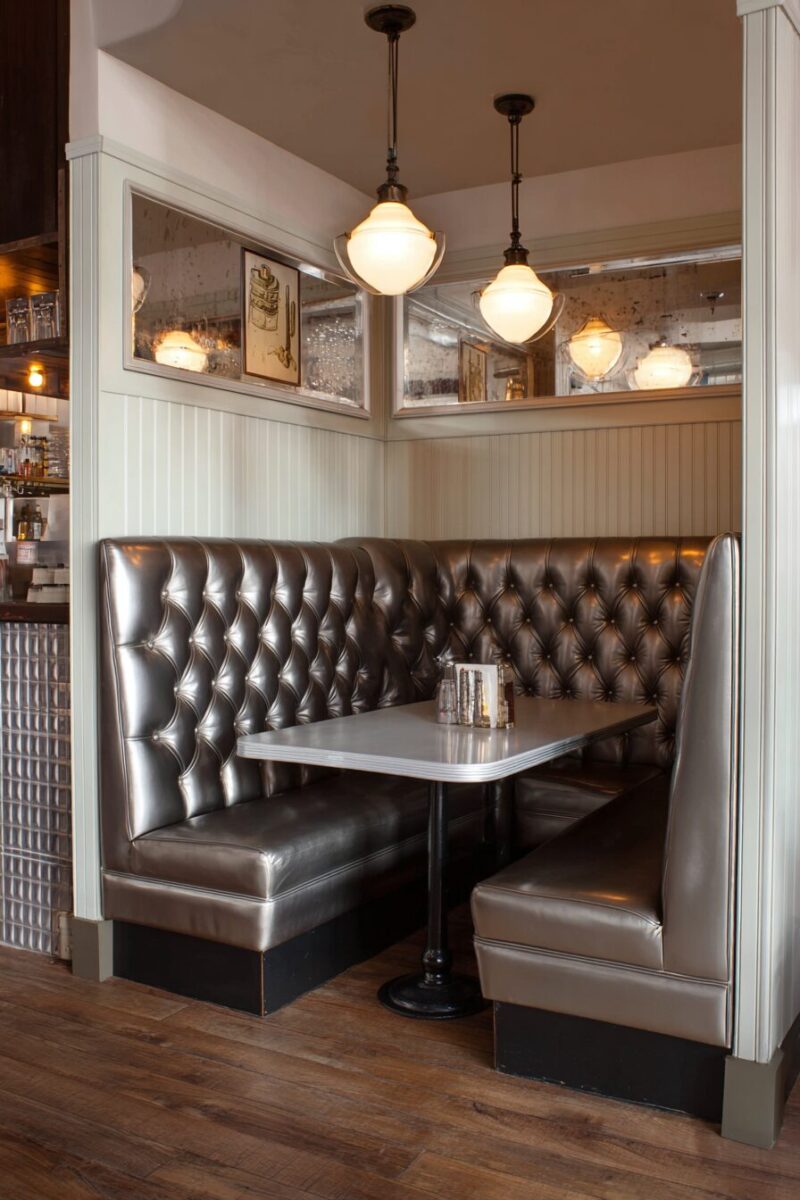
Step back in time with authentic diner booth design that brings 1950s charm to your modern home.
The classic combination of red vinyl upholstery and chrome accents instantly transports you to the golden age of American diners.
High-backed benches provide the iconic silhouette while offering excellent support for extended conversations.
The upholstery should be genuine vinyl in classic diner colors – red, turquoise, black, or cream for authentic appeal.
Piping along the edges and button tufting create the traditional details that make diner booths so recognizable.
Chrome or stainless steel table legs and trim provide the metallic elements essential to the vintage look.
The table surface works best in white or black laminate with metal edge banding for durability and authenticity.
Formica patterns popular in the era, like boomerang or atomic designs, add period-appropriate detail.
The booth should be proportioned to accommodate the generous seating that made diners so comfortable.
Deep seats and high backs create the enveloping feeling that encouraged patrons to stay and socialize.
Add period-appropriate accessories like a tabletop jukebox selector, vintage salt and pepper shakers, or classic diner mugs.
The flooring should complement the vintage theme with black and white checkered tiles or period-appropriate linoleum.
Lighting fixtures should reference the era with pendant lights featuring metal shades or neon accents.
A vintage-style clock, retro signage, or period artwork completes the authentic diner atmosphere.
This design works particularly well in basement recreation rooms, kitchen breakfast nooks, or dedicated casual dining areas.
The nostalgic appeal creates an instant conversation starter and brings joy to everyday meals.
What’s Your Decor Personality?
5 questions · 30 seconds · Instant style match 🏡
Design Your Dream Room in Minutes! – By Madison
🏡 Start Creating FREE →Booth with High Back for Privacy
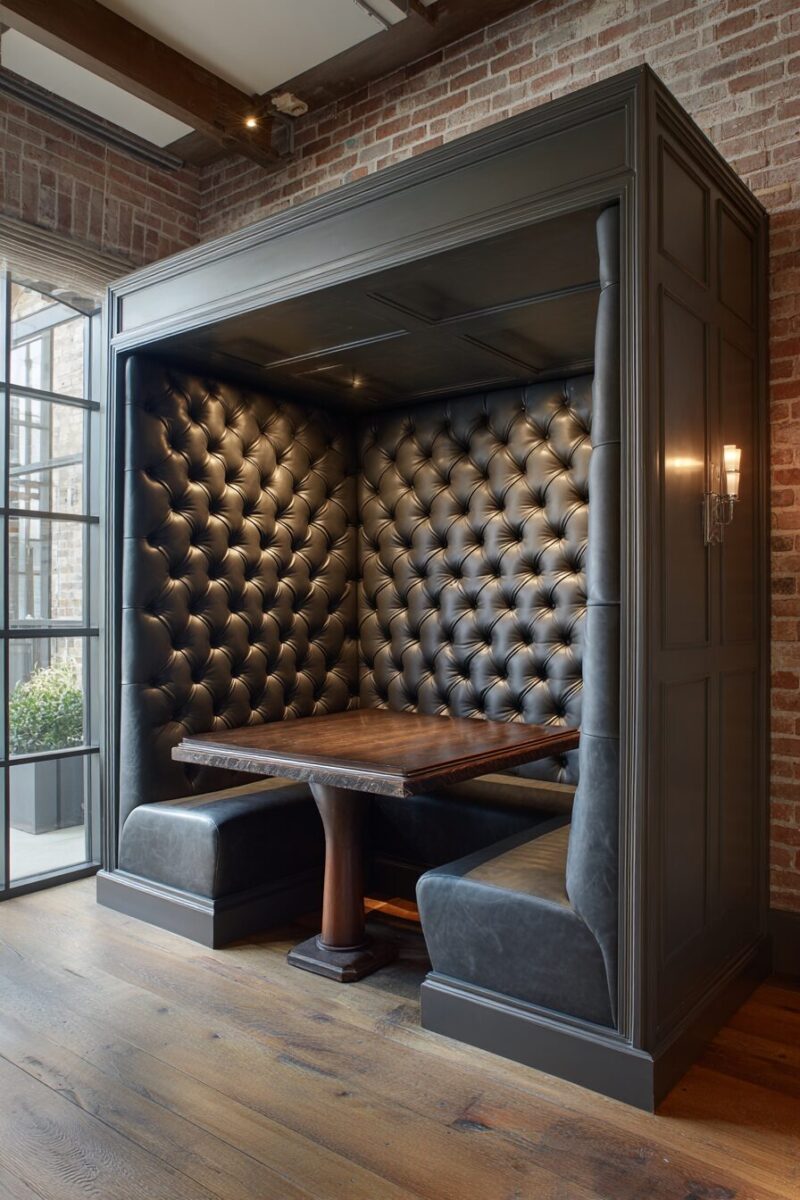
Create an intimate dining experience with booth seating featuring extra-high backs that provide privacy and sound absorption.
The tall backs create individual dining rooms within larger spaces, perfect for busy households or entertaining.
Design the backs to extend 48-60 inches from the floor, high enough to create visual separation without feeling closed in.
The additional height allows for creative design opportunities like built-in shelving, artwork display, or integrated lighting.
Upholster the backs in sound-absorbing materials that reduce noise transmission between seating areas.
Thick padding and textured fabrics work together to create acoustic privacy that enhances conversation intimacy.
The booth becomes a refuge from household activity, perfect for important conversations or romantic dinners.
Position the high-back booth in areas where privacy is most valued, such as formal dining rooms or quiet corners.
The increased back height requires careful proportion with the table to maintain comfortable relationships.
Ensure adequate overhead lighting since the high backs may block ambient room lighting.
Pendant lights positioned directly over the table provide focused illumination for dining tasks.
The backs can incorporate different materials on each side – upholstered on the seating side and wood or other materials facing outward.
This dual-material approach allows the booth to complement different areas of an open floor plan.
Storage opportunities multiply with the additional back height, allowing for built-in cabinets or display areas.
The privacy created by high backs makes diners feel special and attended to, elevating every meal.
This design particularly appeals to families with teenagers who appreciate having their own defined spaces.
Curved Booth Seating
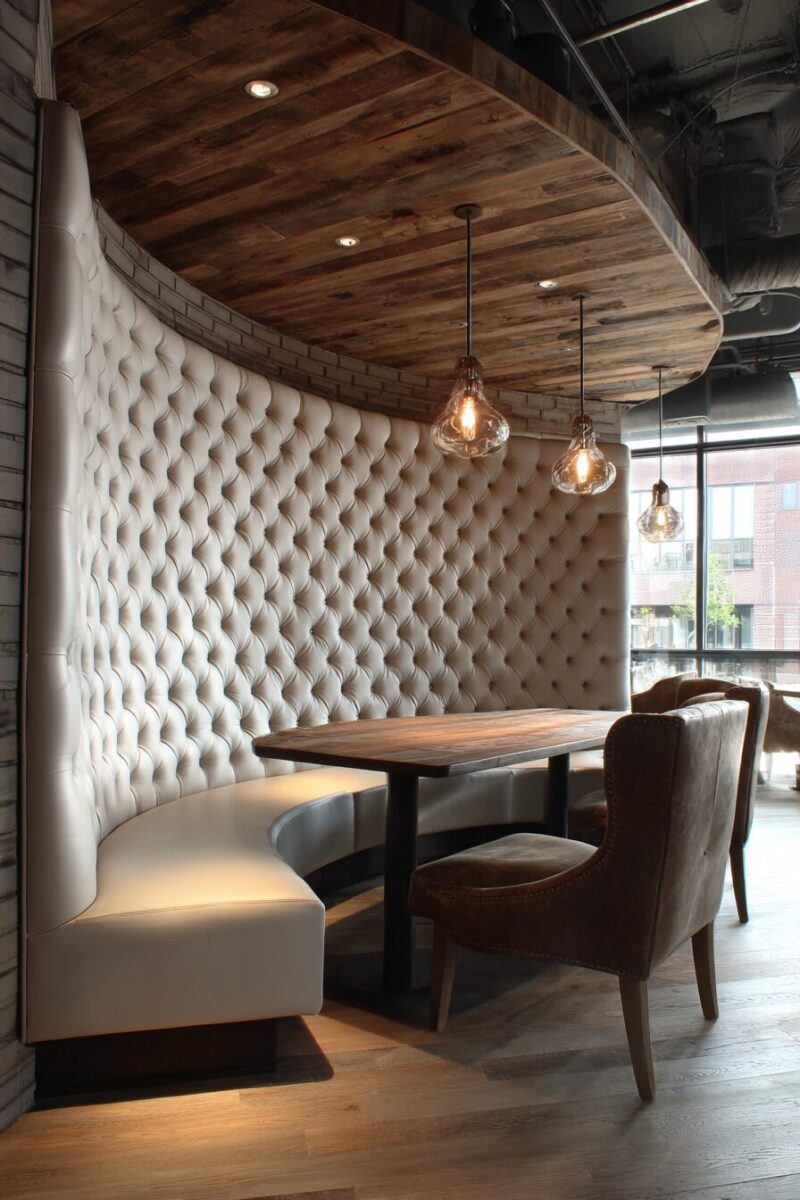
Flowing curves create a sophisticated dining environment that feels both elegant and comfortable.
The organic shapes soften hard architectural lines while creating natural conversation groupings.
Curved seating follows the contours of round or oval tables, ensuring every seat has equal access and comfort.
The continuous flow of the curve eliminates corner seats that can feel isolated or awkward.
Design the curve to accommodate your specific space, from gentle arcs to dramatic semicircles.
The radius should relate to your table size, creating approximately 24-30 inches of space between back and table edge.
Upholstery installation becomes more complex with curves, requiring skilled craftsmanship for professional results.
Choose fabrics that drape well and won’t pull or bunch when following the curved form.
Leather and vinyl work particularly well for curved applications due to their flexibility and durability.
The structural support for curved seating requires careful engineering to maintain shape under weight.
Internal frames must follow the curve precisely while providing adequate support for daily use.
Curved booths work beautifully in round rooms, bay window areas, or as statement pieces in rectangular spaces.
The flowing lines create visual interest and movement that draws the eye and creates focal points.
Lighting over curved seating benefits from multiple sources that follow the curve of the booth.
Track lighting or multiple pendants can be positioned to provide even illumination across the entire seating area.
The elegant sophistication of curved booth seating elevates any dining experience.
This design choice shows attention to detail and creates a truly custom appearance.
Room Decorating Budget Calculator
Get a realistic estimate before spending a single dollar 🙌
💭 I Wrote a Book About My BIGGEST Decorating Mistakes!
When I decorated my first home, I thought I knew what I was doing. Spoiler alert: I DIDN’T. 😅
💸 I bought a sofa that was WAY TOO BIG for my living room. I chose paint colors that looked amazing in the store but terrible on my walls. I spent THOUSANDS on pieces that didn’t work together. Sound familiar?
“Things I Wish I Knew Before I Decorated My First Home” is your shortcut to avoiding ALL my costly mistakes. ✨ Inside, you’ll find practical, NO-NONSENSE advice that will save you time, money, and a whole lot of decorating regret. 🏡
Multi-Level Booth Design
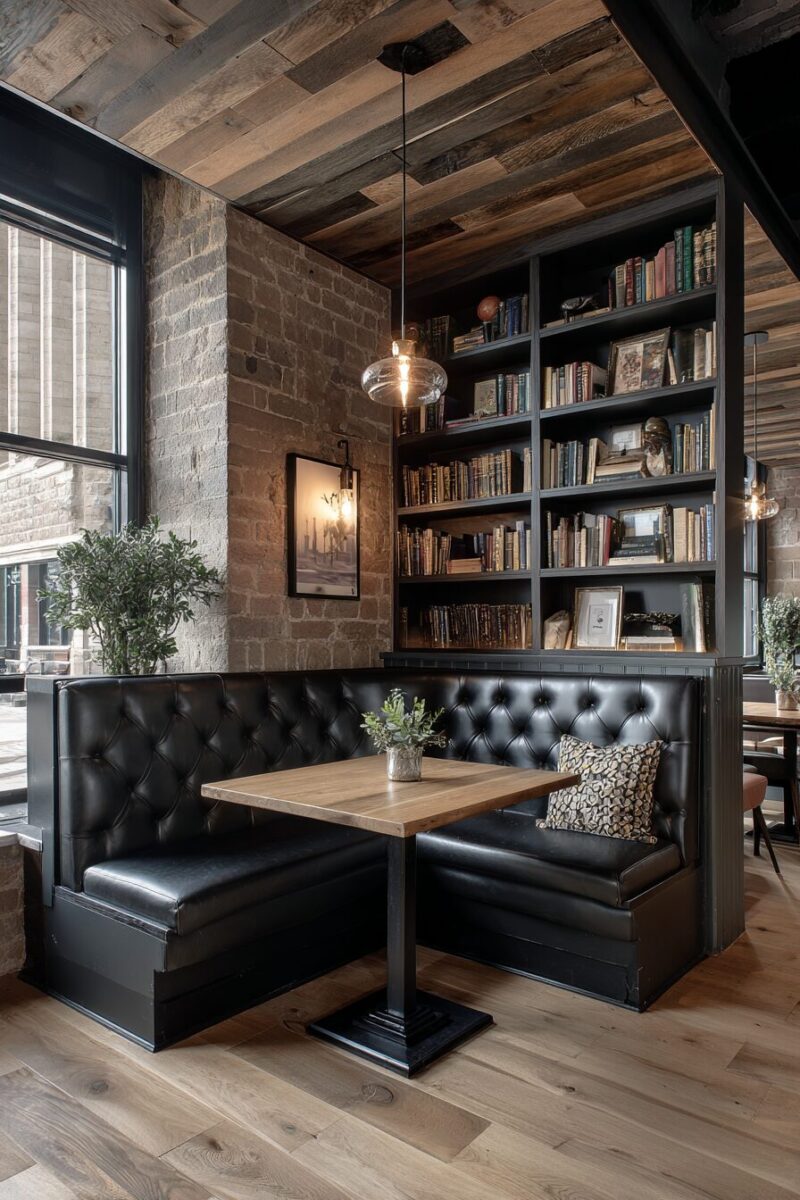
Create visual interest and accommodate different needs with booth seating that incorporates multiple levels and heights.
The varied elevations add architectural dimension while providing practical solutions for different age groups.
Design one section slightly higher for adults while creating a lower area perfect for children.
The level changes can be subtle – just 4-6 inches – or more dramatic depending on your specific needs.
Multi-level design works particularly well for families who want everyone together but need different comfort levels.
The higher section provides better views for adults while the lower area makes it easier for children to climb in and out.
Structural support becomes more complex but creates opportunities for interesting storage solutions between levels.
The space between levels can house drawers, cabinets, or even built-in toy storage for families with young children.
Upholstery must transition smoothly between levels, requiring careful pattern matching and professional installation.
Choose colors and patterns that work well across the different elevations, creating unity despite the varied heights.
Lighting needs change with multi-level seating, requiring multiple sources to adequately illuminate all areas.
The table height should accommodate the primary seating level while remaining accessible to secondary heights.
Multi-level booth design creates visual drama that makes your dining area a true conversation piece.
This approach works well in contemporary homes that embrace unique architectural features.
The practical benefits combine with aesthetic appeal to create truly functional family dining spaces.
These booth ideas prove that intimate dining doesn’t require a restaurant reservation.
With the right design, your home can become the favorite gathering spot where every meal feels like a celebration.
