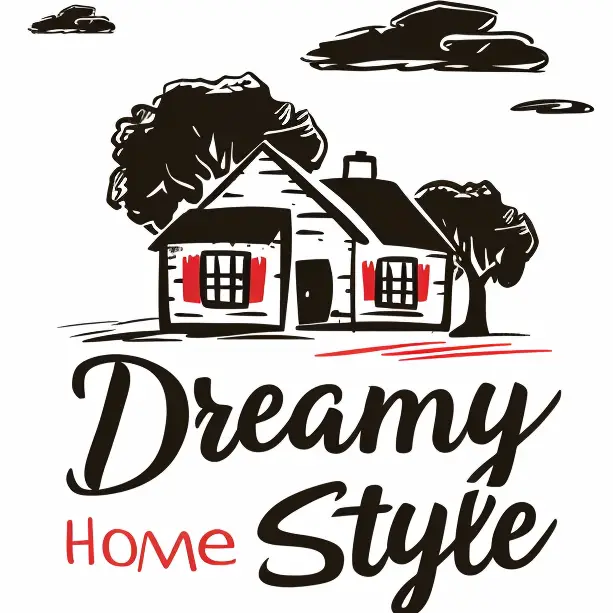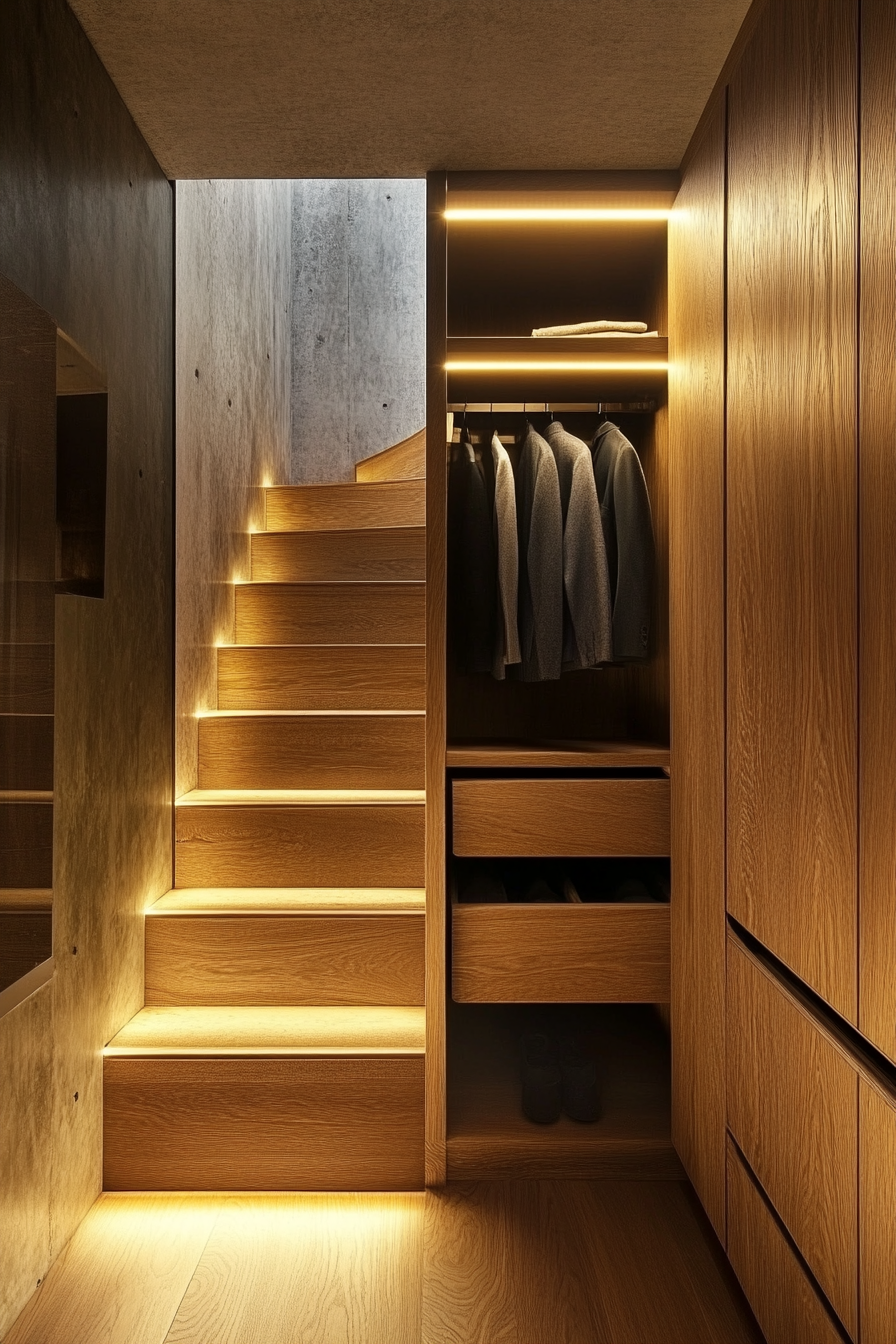Making the most of every inch of space in your home is so important these days.
With housing costs continuing to rise, finding creative storage solutions is more crucial than ever.
One often-overlooked area that can be transformed into a functional storage space is under a staircase.
Staircases take up a significant amount of floorspace, but the area underneath them is often wasted.
By turning this void into a closet or storage area, you can add valuable square footage to your home without expensive renovations.
Under-stair closets are great for housing items that you don’t need regular access to, like seasonal clothes, decor, sports equipment, tools, or even pantry overflow.
I’ll provide plenty of details on how each closet is constructed, styled, and made functional.
These clever under-stair storage solutions prove that organization doesn’t have to be boring!
With a little creativity, you can transform those awkward angled spaces into storage that looks great and adds real value to your home.
✨Click to Get My 101 FREE Designer Room Ideas
Minimalist White Closet

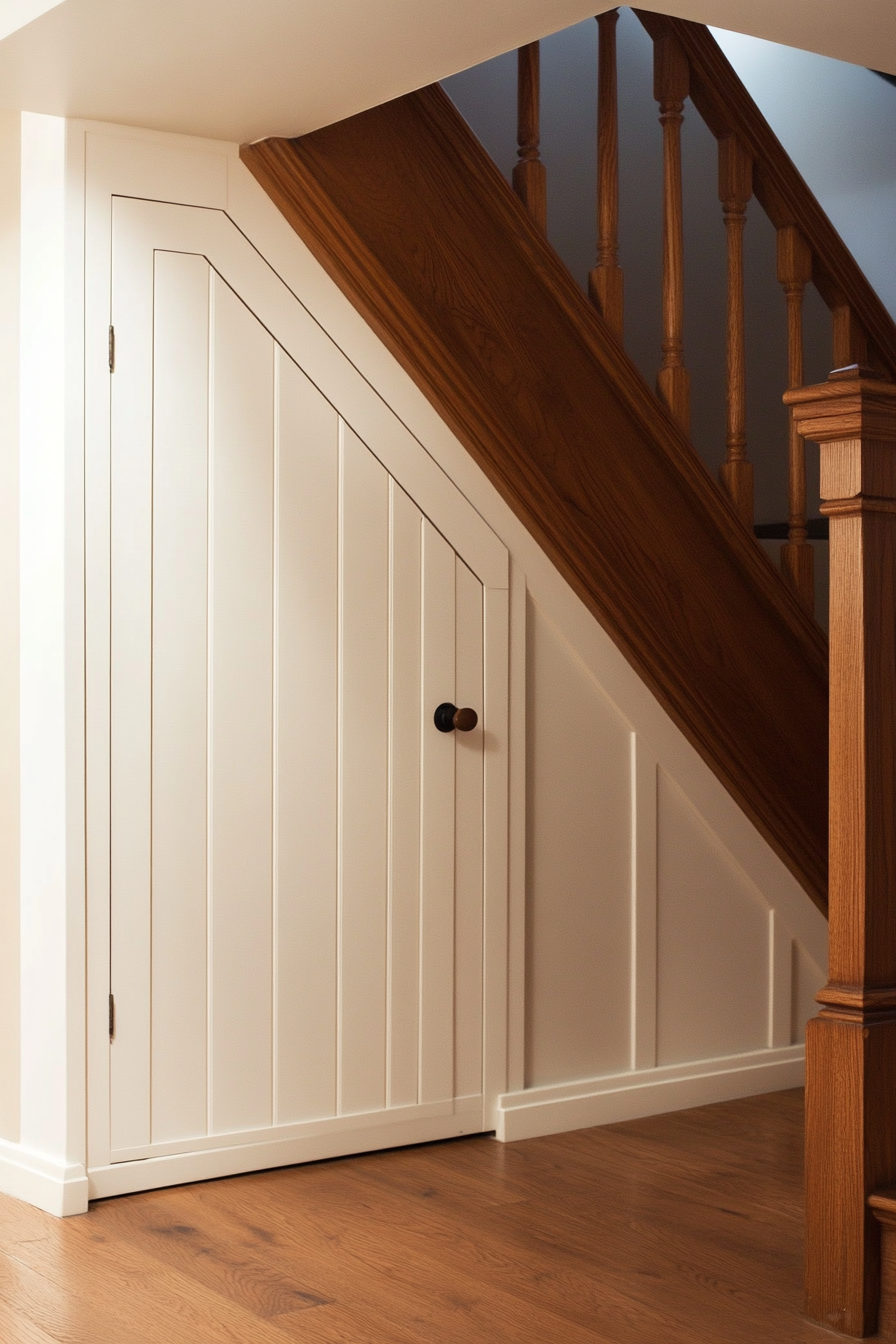
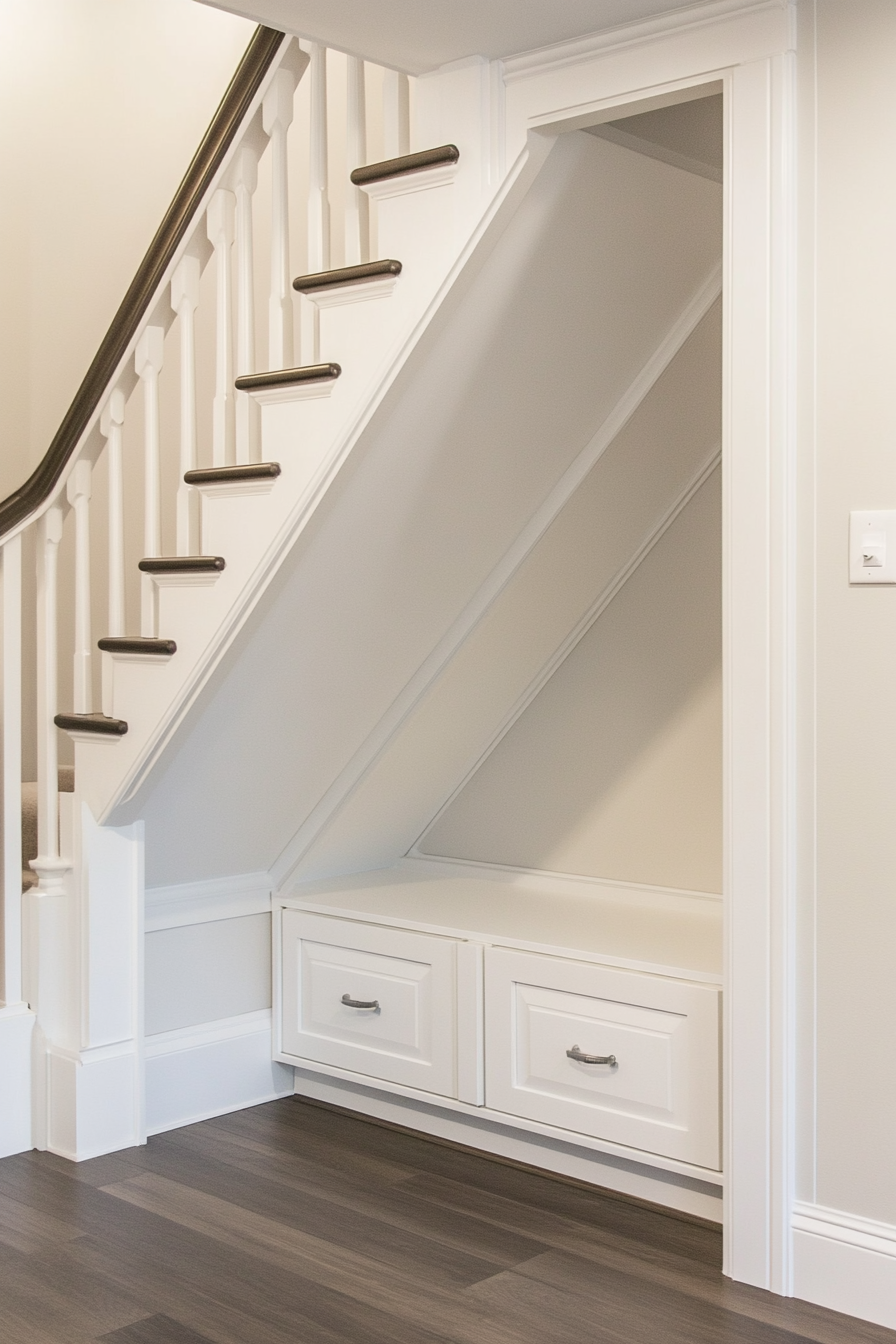
For a clean, bright look, an all-white under-stairs closet is a great option.
This minimalist approach helps the space feel open rather than dark and cramped.
Installing shelving units along the walls, as well as doors on the front, keeps everything tidy and hidden from view.
When designing an under-stairs closet like this, opt for white melamine shelving and cabinetry.
Melamine is affordable, easy to clean, and has a smooth uniform look when installed.
Shelves should be 12-16 inches deep to hold storage bins, clothes, and other items.
Include a rod for hanging clothes and coats as well.
The doors on this closet add a polished look, and make it easy to conceal the contents inside.
Frosted glass doors work nicely to allow some light into the space while still providing privacy.
If the area will be used primarily for coat storage, consider hanging hooks on the back of the doors for maximum usage.
To finish the all-white aesthetic, paint any exposed drywall or wood a bright white color.
This will make the closet feel clean, fresh, and larger.
Accessorize with clear or white storage bins and baskets to coordinate.
The minimalist white approach prevents this often-cramped space from feeling too cluttered or closed-in.
Rustic Wood Closet

For a cozy farmhouse vibe, an under-stairs closet with rustic wood finishes is a great choice.
The warm look and texture of the wood prevent the space from feeling too utilitarian.
DIYers will love how simple it is to create this rustic closet.
Start by installing pine boards along the walls and ceiling.
You can nail or screw 1×6 boards directly to the framework.
For the walls, space boards 4 inches apart to allow room for coat hooks, shelves, and other functional elements
Boards on the ceiling should be installed close together.
Once boards are up, sand lightly and finish with two coats of polyurethane for protection.
Next, build and install shelving and rods for hanging using similarly finished pine boards.
Rustic wooden ladders hung horizontally make excellent instant shelving too.
Consider adding charming farmhouse details like galvanized metal buckets for storage, wooden crates, and vintage-style hooks.
Baskets are useful for hiding odds and ends.
An antique trunk could double as a coffee table when pulled out from the closet.
The rustic wood closet is warm and welcoming, even in the most awkward under-stairs spaces.
This cozy aesthetic is easy for DIYers to create on a budget.
Just take care to properly install and finish the wood to prevent warping or decay over time in this damp area.
Colorful Painted Closet

Why limit yourself to just one color in your under-stairs closet?
Have fun and turn this often-overlooked space into a colorful accent for your home.
All it takes is some paint and creativity.
Start by cleaning and lightly sanding walls to prepare for painting.
Next, choose 3-5 complementary paint colors for the walls, trim, and ceiling.
Bright energetic shades work best to liven up this frequently dim space.
Paint the ceiling your boldest color to draw the eye up.
Use a crisp white for the trim to frame the space.
Then paint each wall section a different color like bright yellow, robin’s egg blue, brick red or sage green.
Feel free to get creative with paint techniques too – try using stripes, gradients, stencils or even hand painting.
The colorful painted interior helps disguise the awkward sloped ceilings and tight spaces.
It also adds a fun surprise when you open the doors to reveal the rainbow closet inside.
Add hooks, shelves and baskets in complementary colors to continue the scheme.
This is an easy project for weekends and makes use of leftover paint too.
The colorful closet idea is playful and cheerful.
It’s a great option for kids’ rooms, playrooms, and teens who want to add some flair.
Adults can feel free to embrace color too – it’s an instant mood boost.
This is an easy weekend project that packs a big punch.
Display Case Closet

For spaces open to the living areas of your home, consider turning your under-stairs area into a stylish display case.
Glass doors allow you to creatively fill the space while also concealing necessary household items.
Begin by installing shelving along the walls and backs of the door.
Glass-front cabinetry works nicely for a built-in look.
Frosted glass lets you maintain privacy while still allowing light to penetrate the closet.
Then have fun filling the space with collections, art, baskets, antiques or whatever suits your style.
This display case idea is perfect for showing off colorful dishware, pottery or glass collections in an artful way.
Mounting artwork or architectural salvage pieces on the walls utilizes all the vertical space.
You can also neatly store items like table linens, candles and serving wear.
Baskets or storage bins camouflage clutter while adding texture.
The display closet is a great option for filling awkward front hall or entry spaces.
It also makes a smart place for storing and showing kids’ artwork and accomplishments.
Just take care not to overload the space – some airiness is key to maintaining the light display case look.
✨Click to Get My 101 FREE Designer Room Ideas
Bijou Walk-In Closet


Even the tightest under-stairs spaces can be transformed into a petite walk-in closet with some clever design tricks.
First, create an organized layout.
Place rods for hanging clothes and a narrow dresser or set of drawers for folded items.
Use every bit of available wall space for shelves, cubbies and storage.
Good lighting is key in a bijou walk-in closet.
Install recessed ceiling fixtures to illuminate the space without taking up floor area.
Consider a lighted rod inside as well to spotlight clothes.
Full-length mirrors visually expand the space too.
Maximize your customization options by having cabinetry built specifically for the space.
Design slender hanging rods, drawers and shelves to fit perfectly.
Having cabinetry sprayed, lacquered or painted a light color or white will reflect light and make the space appear larger.
Consider luxurious little details to elevate your petite walk-in closet.
Soft close drawers, glass knobs and leather pulls add elegance.
Incorporate custom accessories like tie and belt racks.
Built-in hampers keep laundry organized.
By optimizing every inch, you can feel like you have a room-sized closet even under the stairs.
This walk-in closet style is ideal for bedrooms with connected baths and lacking closet space.
It’s also perfect for studio apartments or condos where square footage is at a premium.
You don’t need a palace to have a dream closet!
Secret Closet Behind Mirror

For a showstopping space-saving idea, install a secret closet concealed behind a full-length mirror.
Simply mount the mirror on hinges like a door to hide the storage area when not in use.
Building a frame complete with trim around the edges of the mirror makes it appear like a real doorway.
Use high-quality hinges and ensure the frame is securely anchored for safety.
A latch or magnetized catch keeps the mirror closed when not in use.
Inside, install shelves, rods and drawers to maximize the storage potential.
Hang the rod high enough that clothes are hidden above the mirror line.
Built-in drawers are great for tucking away accessories and undergarments unseen.
Top the closet interior with elegant sconces or accent lighting.
When closed, the mirror blends seamlessly into the wall looking like any ordinary decorative mirror.
But swing it open to reveal the hidden closet space!
This closet idea is perfect for small entry halls, bathrooms and bedrooms.
It’s an ideal spot for coats, toiletries, makeup and other items you need quick access to.
The secret mirror closet adds dramatic style and mystery to any room.
Guests will be amazed by your savvy space-saving design.
Plus, who doesn’t love a good secret door?
This is one of the coolest under-stairs closet ideas out there!
Textile & Linen Closet
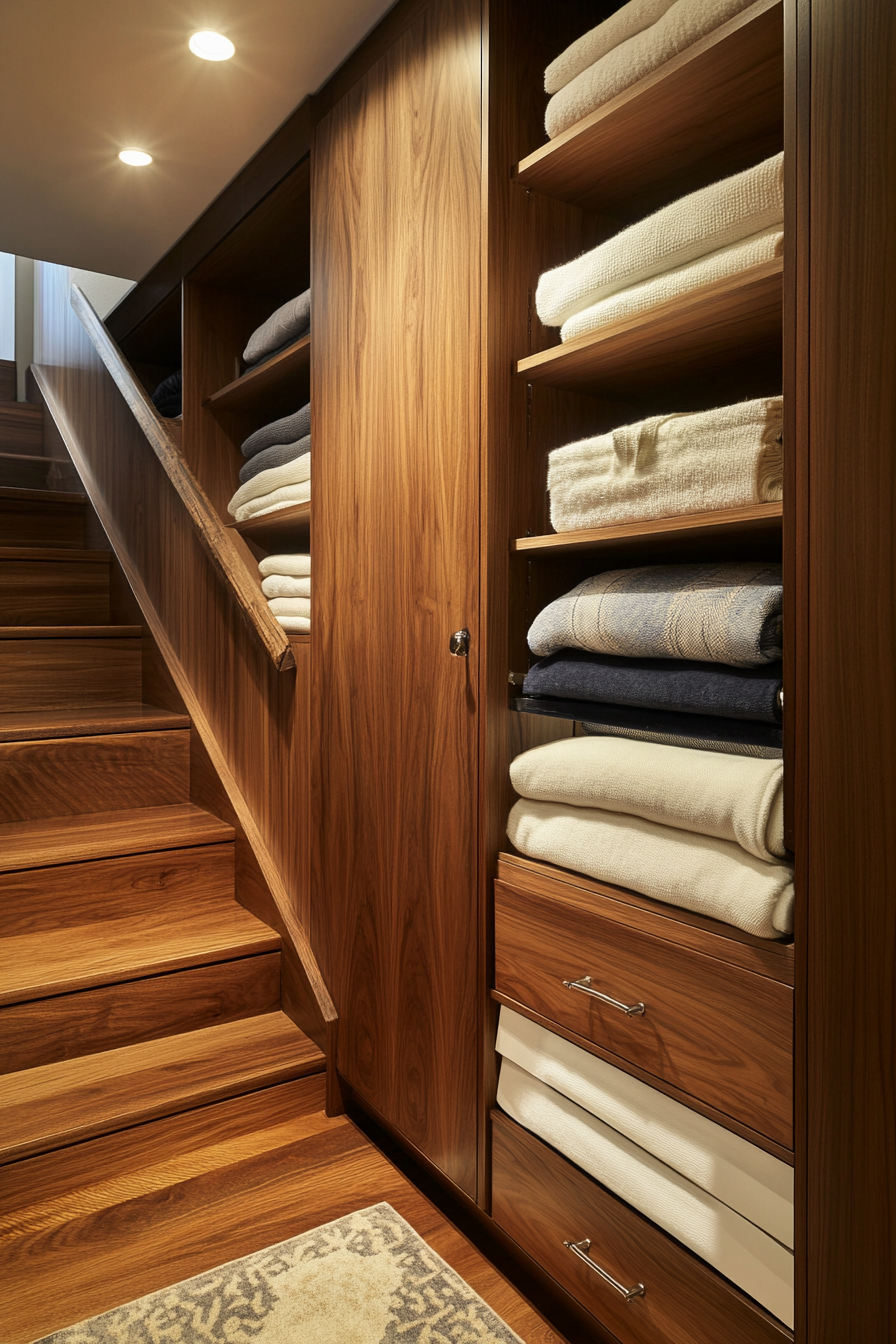
Hard-to-reach under-stairs areas are ideal for storing items you only access occasionally, like overflow linens and textiles.
Start by installing shelving to hold folded sheets, blankets, towels and tablecloths.
Open canvas bins are useful for organizing different categories and adding visual texture.
Hanging space is also key in a textile closet.
Install rods at different heights to accommodate varying item sizes.
Use rods for clothing, curtains, and long fabric bolts or rolls.
Incorporate hanging wire baskets to neatly store linens as well.
Additional narrow vertical storage like shelves or cubbies are perfect for stashing extra pillows and cushions.
A stack of baskets on the floor will neatly contain bathmats, rugs, and other flat textiles.
Top with hooks for purses, bags and belts.
Make sure your textile closet has adequate lighting to easily find needed items.
Recessed ceiling fixtures work well.
Consider adding wall sconces and switch lights inside cabinets too.
Labeling bins and baskets also helps identify contents when the space is deep.
Tucking away linens and fabrics under the stairs keeps them dust-free and accessible when you need them.
This closet idea helps organize overflow and makes room for more space in your regular closets and cabinets.
Who knew towels and sheets could look so stylish?!
Pet Bed Under Stairs

Looking for the perfect enclosed spot for your furry friend?
Turn the cavity under your stairs into a cozy pet bedroom area.
Start by filling the floor with plush pet beds and orthopedic floor cushions.
Your pet will love burrowing into the softness.
Add storage for food and toys using baskets that fit neatly on built-in shelving.
Look for no-spill bowls that can attach directly to wire shelving.
Hide the food area behind a cute curtain for a “secret” feel.
Mount shelves or cubbies to hold leashes, collars and other accessories.
Pet beds with raised sides or covered tent-like designs are ideal for creating a cozy nest under the stairs.
Your pet can snooze in privacy and comfort.
Try to soundproof the space a bit too by laying area rugs or hanging quilts to absorb noise.
Pets will adore having their own special spot in the house.
Customize it with their name on a wall plaque or pom pom garland.
Provide plenty of plush blankets and their favorite toys.
The under-stairs pet bedroom helps anxious pets feel secure and gives spirited ones a place to burn off energy!
✨Click to Get My 101 FREE Designer Room Ideas
Mudroom Closet
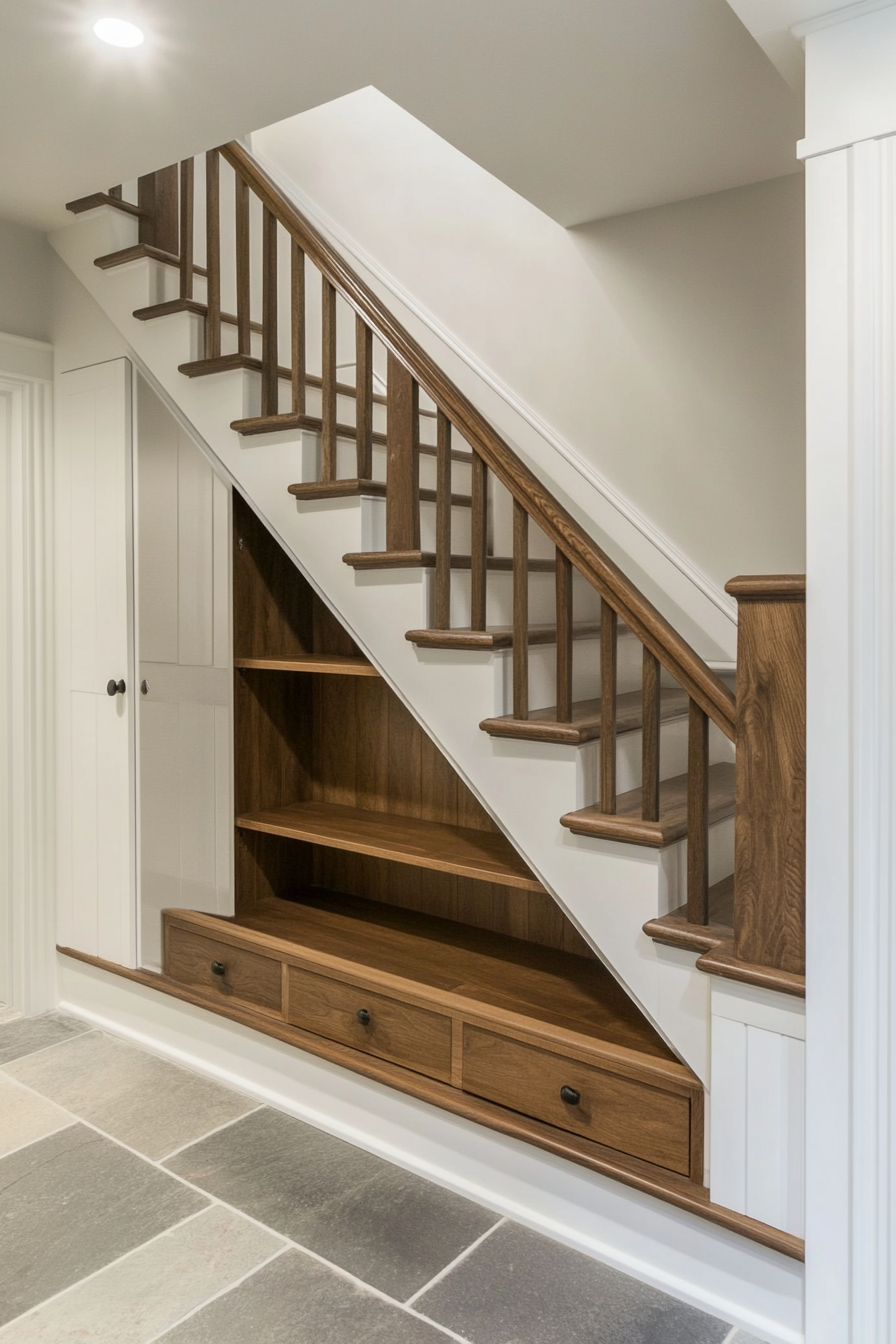
Does your entry area constantly look chaotic?
Give bags, shoes, coats and sporting gear a home by turning the under-stairs space into a organized mudroom closet.
This is one of the handiest uses for the under stair void.
Good storage is key for a functional mudroom.
Start with cubbies, lockers and shelving for bags, helmets, knee pads and other sports accessories.
Coat hooks and rods keep jackets neat.
Shoe organizers and benches simplify putting on and taking off footwear.
Customize with storage hooks, racks and bins for family members’ specific items.
Labeling helps keep things separate.
Baskets conceal clutter while keeping essentials handy.
A mirror near the door lets you grab a quick peek before heading out.
By providing a spot for everything, an under-stairs mudroom cuts down on everyday chaos.
Family members can move seamlessly from the outdoors and be ready for school, work or play.
Containing the disorder also keeps your home tidy and inviting for guests.
Get your entry organized!
Kid’s Fort Closet

Under-stairs spaces are the perfect play places to spark kids’ imaginations.
Transform the closet into a whimsical fort with just a little creativity.
Start by decorating walls with paint, wall decals or removable wallpaper printed to look like a forest, castle or whatever theme you choose.
Fill the fort with squashy floor cushions, pillows and plush rugs so kids can lounge comfortably as they play.
Add fun lighting like string lights or lamps with whimsical shapes.
Sheer curtains create a doorway into this imaginary domain.
Outfit the space with bins and baskets full of toys, costumes dress-up clothes and other accessories to stock their fort.
Sturdy shelving holds books, coloring supplies and board games for entertainment.
Make it extra cozy with blankets and stuffed animals.
Let kids unleash their creativity and use the fort for reading, playing pretend, or just escaping from grown-ups.
Change themes periodically to bring new life to the space.
An under-stairs fort is the perfect hideaway spot for active imaginations!
Home Office Closet
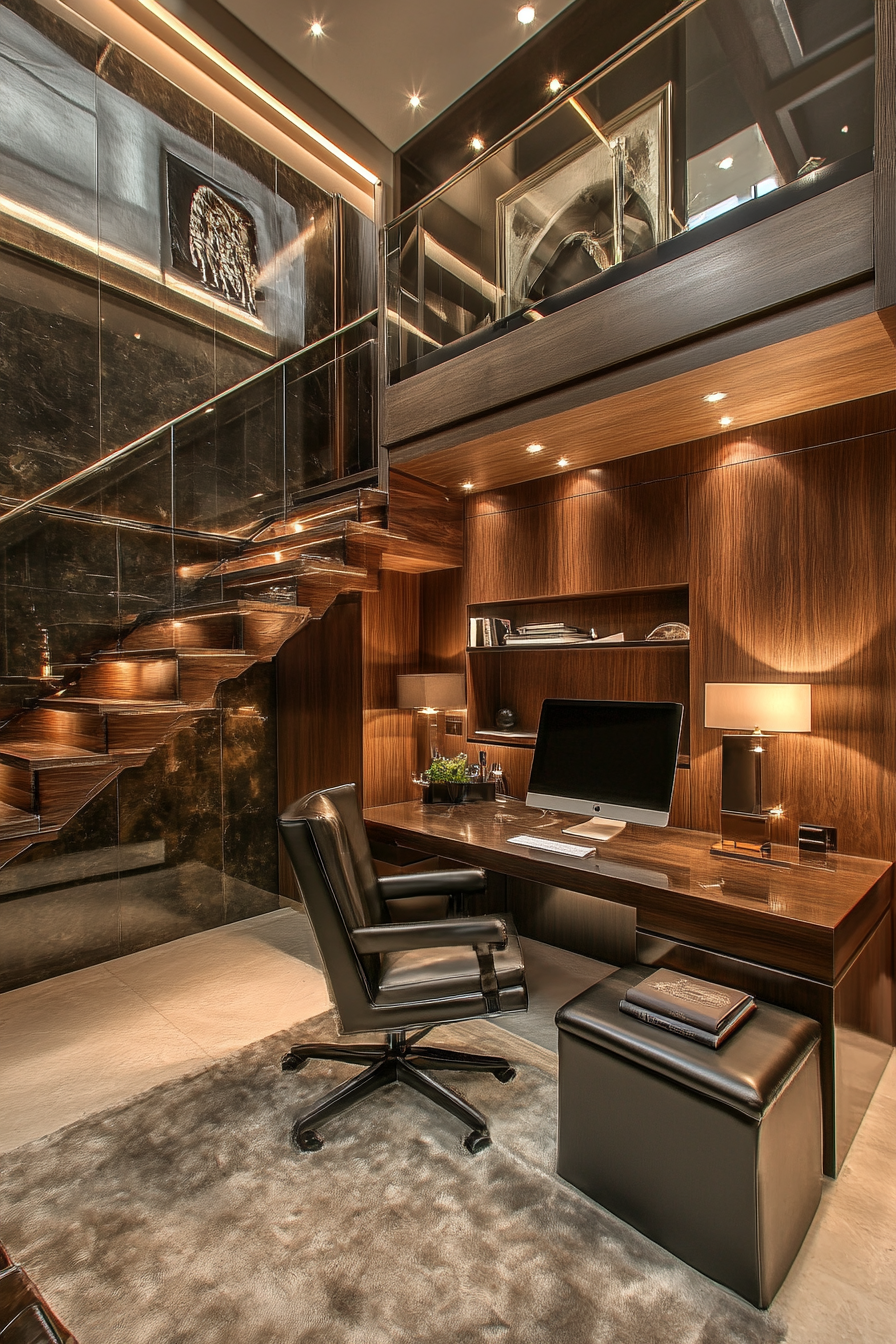
As work-from-home becomes more common, under-stair spaces are ideal small office solutions.
Start by installing desk or shelves to hold office supplies and books.
Look for customized pieces that fit perfectly into the unique angles.
Good task lighting is essential – install recessed ceiling fixtures and accent lamps.
Avoid overhead lighting which creates shadows on work surfaces.
Make sure to add power outlets for all office equipment.
Sleek file cabinets provide concealed storage for paperwork.
Add personalized touches like bulletin boards to pin up inspiration and calendars.
A small wastebasket keeps odds and ends contained.
Cozy accents like plants, photos and artwork make the space feel like your own.
Tuck away the office mess when finished working by closing closet doors or a curtain.
This keeps the work zone out of sight for family and guests.
The under-stairs home office is perfect for entrepreneurs, freelancers and remote workers.
You can be productive without sacrificing living space!
As you can see, staircases don’t have to waste valuable square footage in your home.
Any of these clever under-stairs closet ideas can transform that often-ignored area into beautiful and functional living space.
Maximize the potential of your under-stairs space with customized shelving, cabinetry, doors and more to make it work perfectly.
With a little effort, you can gain a brand new closet, office, pet area or anything your home needs.
I hope these inspiring ideas have sparked your creativity for utilizing the under-stairs space in your home.
Happy transforming!
