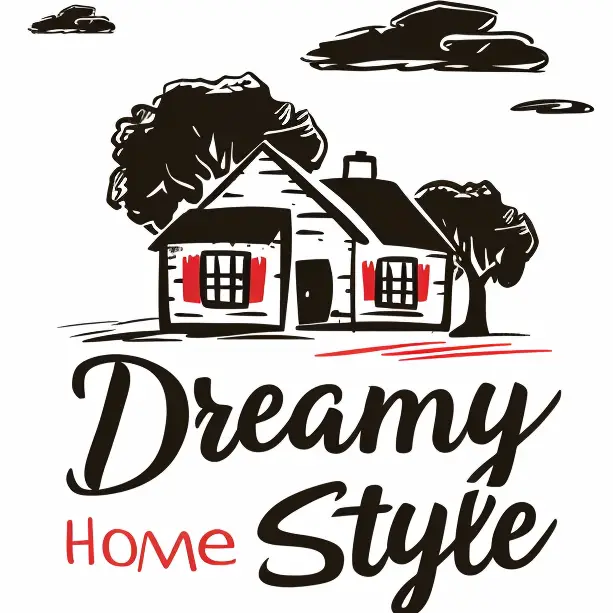Ever found yourself knee-deep in fabric scraps, tripping over a yarn avalanche, or wondering why your “organized” craft corner suddenly looks like a glitter bomb went off?
Yeah, we’ve all been there.
But what if I told you your dream craft space isn’t just a Pinterest fantasy—it’s totally doable:
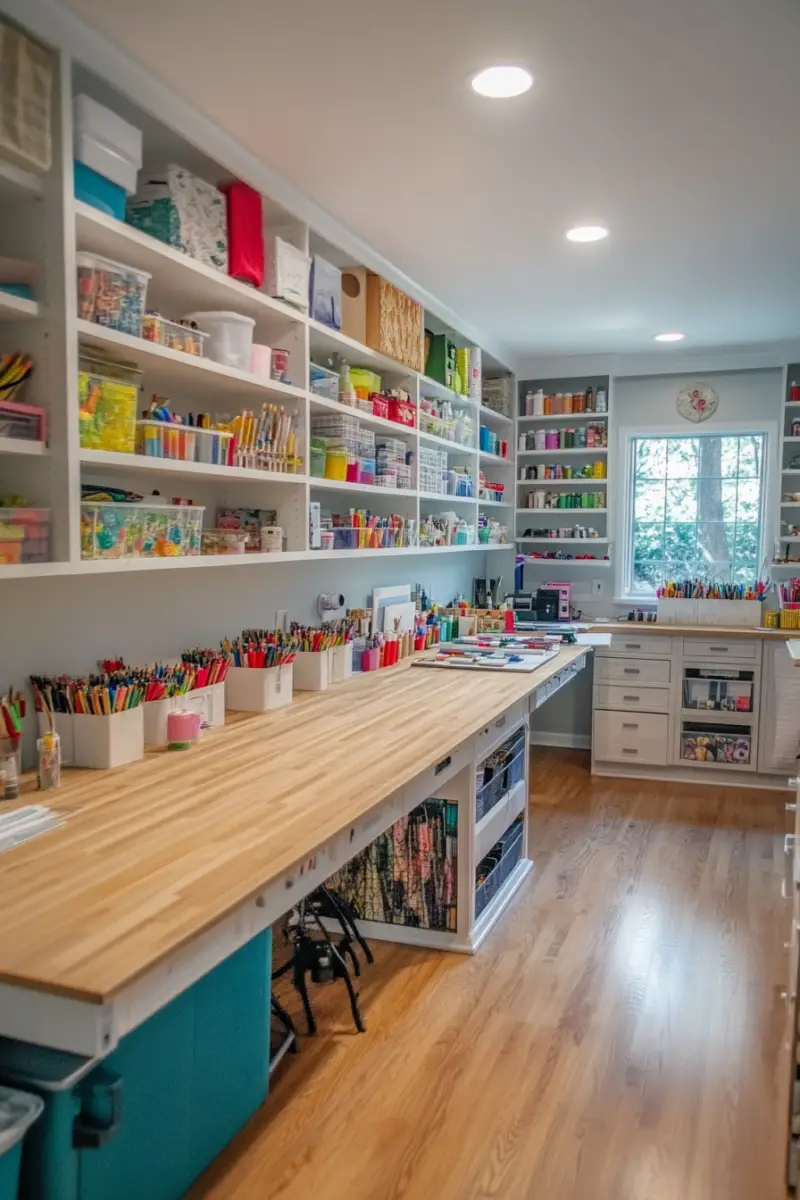
But here’s the kicker: You don’t need a mansion-sized room to get crafty.
In fact, some of the most genius setups thrive in the tiniest corners.
Think under-stair hideaways, rolling carts that transform kitchen tables into craft stations, or even a wall-mounted “command center” that tucks away when Netflix time rolls around.
The secret?
It’s all about working with your space, not against it.
Ready to turn that “meh” area into a creativity powerhouse?
✨Click to Get My 101 FREE Designer Room Ideas
Zoned Craft Studio – This layout separates the space into distinct areas for cutting, sewing, painting, and storage
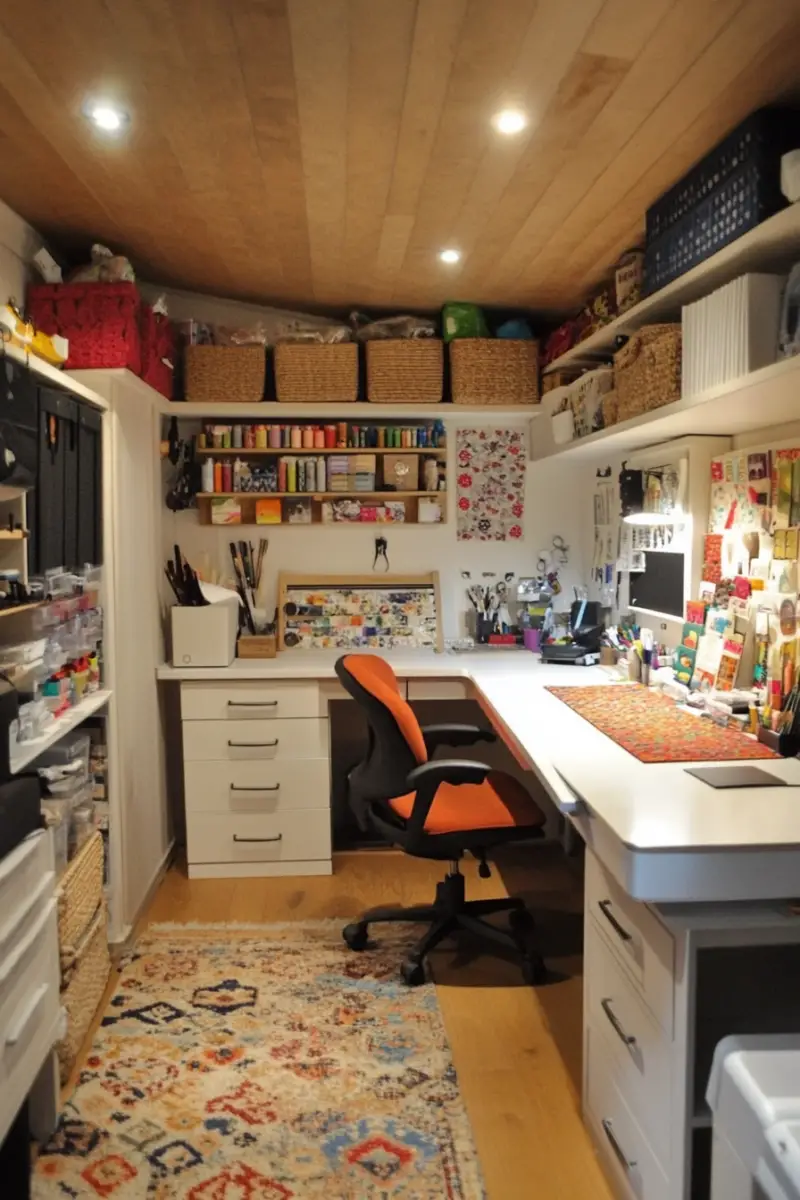
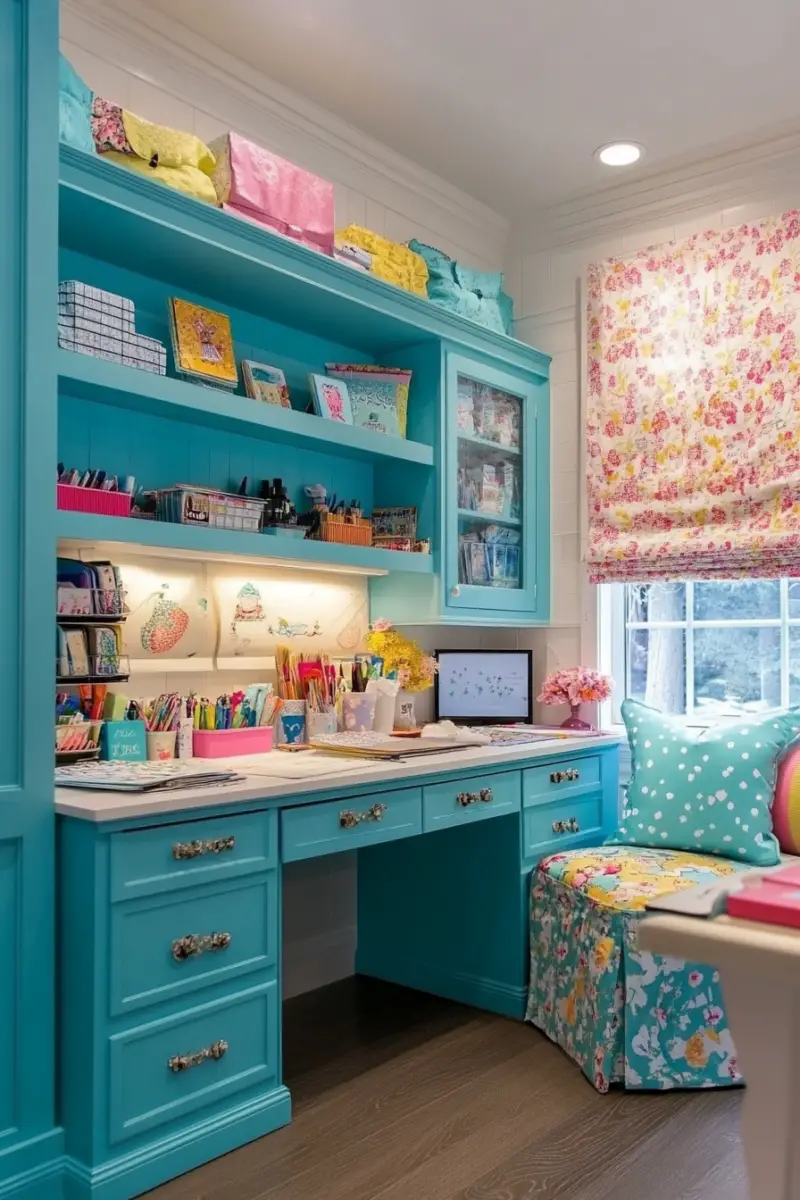
The zoned craft studio layout is ideal for crafters who work on a variety of different projects that require designated spaces.
By separating the room into clearly defined areas, it helps keep workflows and materials organized:
A typical zoned craft studio may feature:
Cutting Station: This zone has an open table or countertop for cutting fabrics, papers and other materials.
Perfect for patternmaking or papercrafts.
It’s equipped with a rotary cutter, cutting mat, rulers and storage for scissors and tools.
Sewing Station: Furnished with a comfortable sewing chair, stationary sewing machine on its own table.
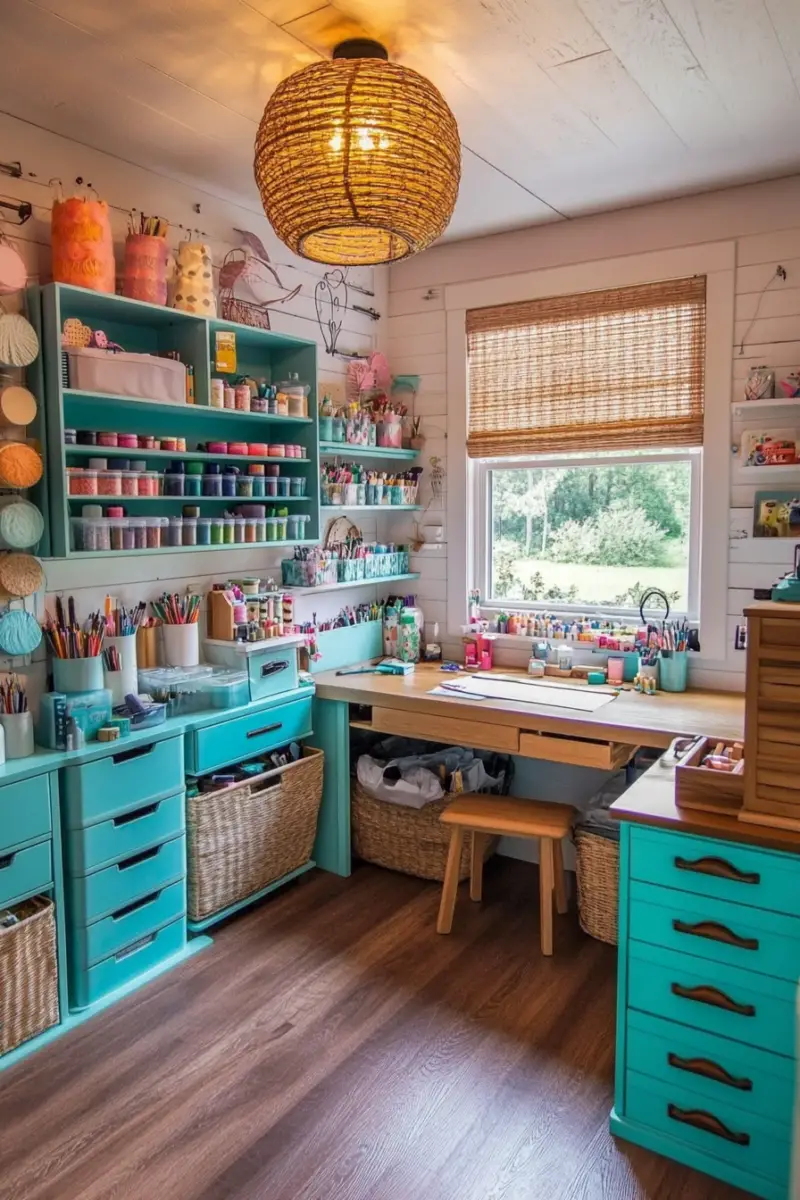
There’s also additional counter space and drawers or bins for bulkier sewing supplies like notions, thread and fabrics.
Task lighting is important here.
Painting/Messy Crafts Station: For activities like painting, glue gunning or staining, this station has protection for floors and surfaces like a drop cloth or plastic table covering.
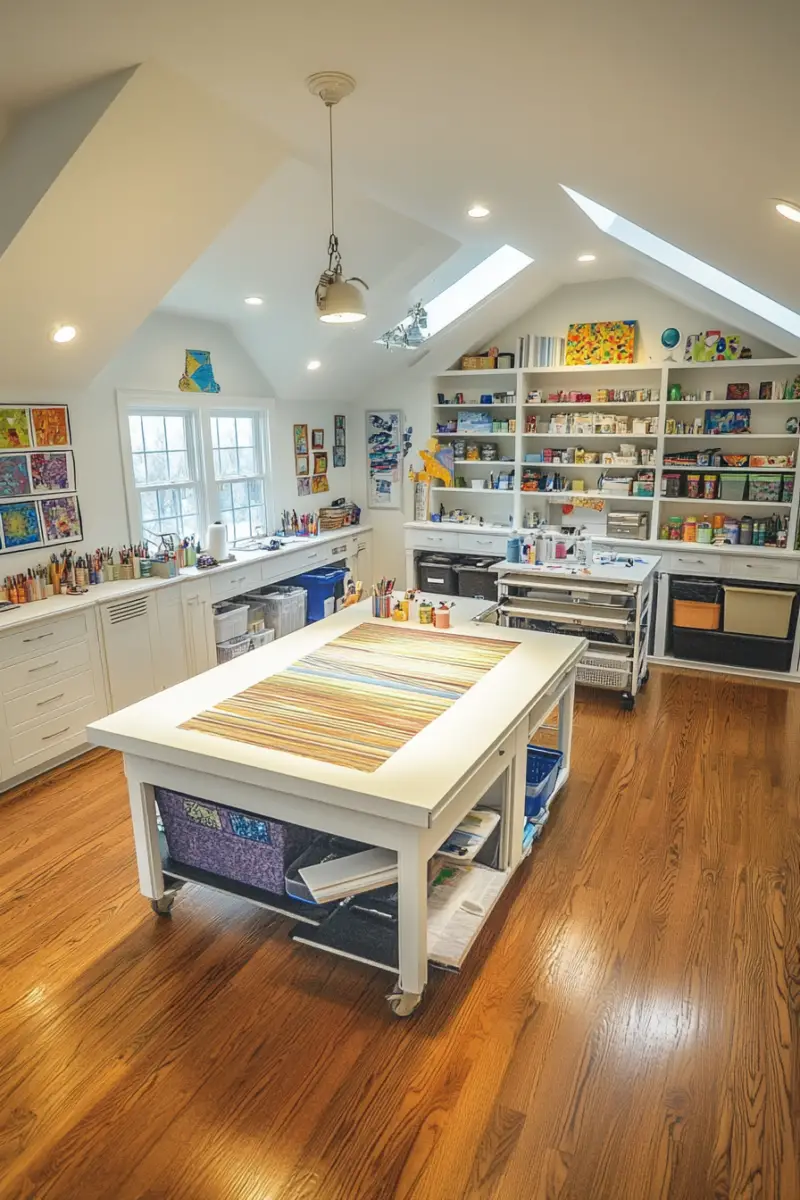
Good ventilation is key.
Storage keeps supplies organized nearby.
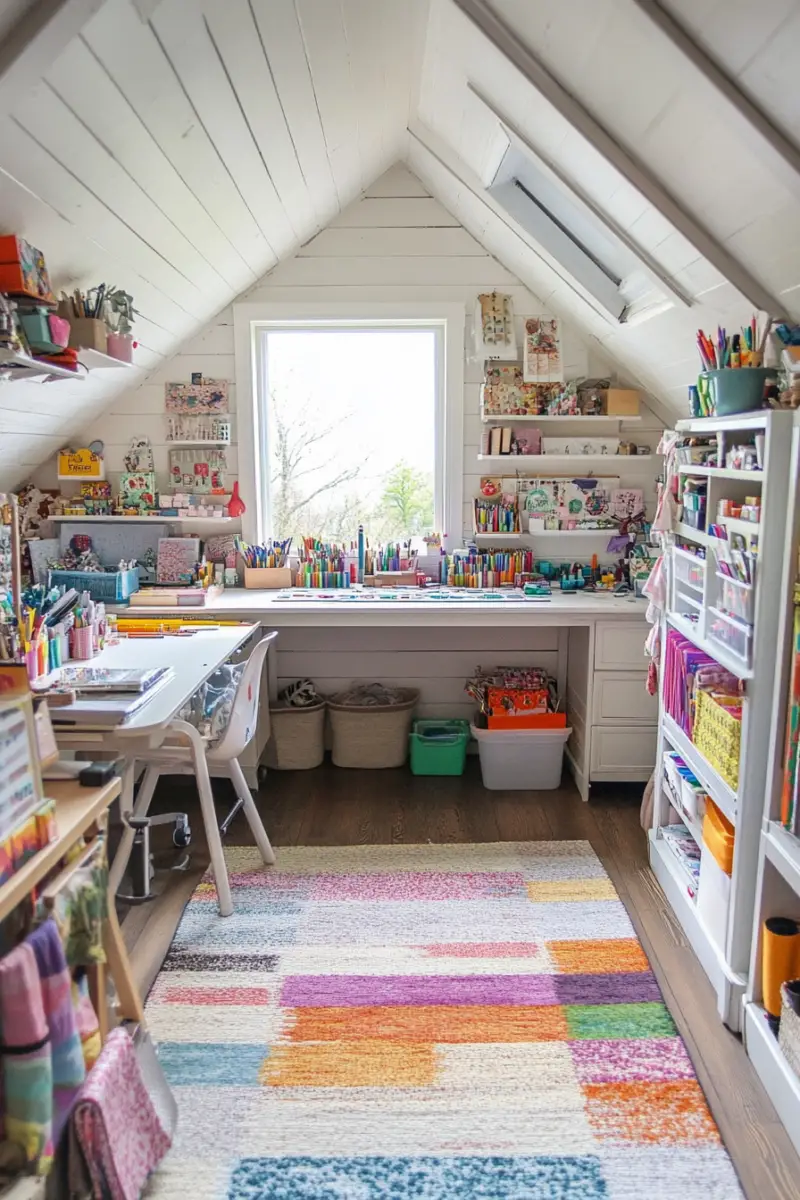
Finish/Assembly Station: For laying out pieces, assembling projects and putting on final details.
Extra table or counter space allows multiple in-progress crafts.
Drying/Storage Station: Walls and racks used for storing seasonal/bulk items, displaying works-in-progress pieces and allowing newly painted/stained items to dry.
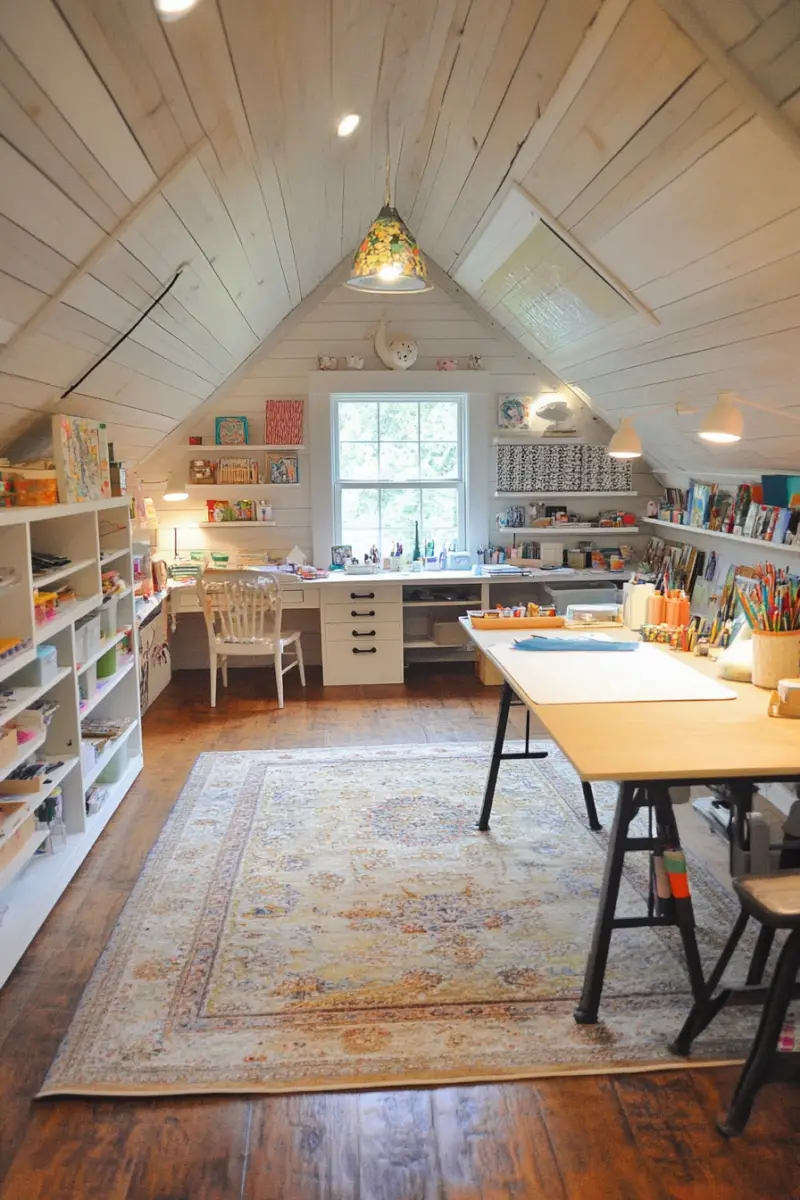
Storage is both on walls and under tables/counters.
Clear boundaries between zones are marked using flooring transitions, rugs, bins, cabinets or furniture arrangement.
This zoning approach keeps all materials and tools well-contained for each process.
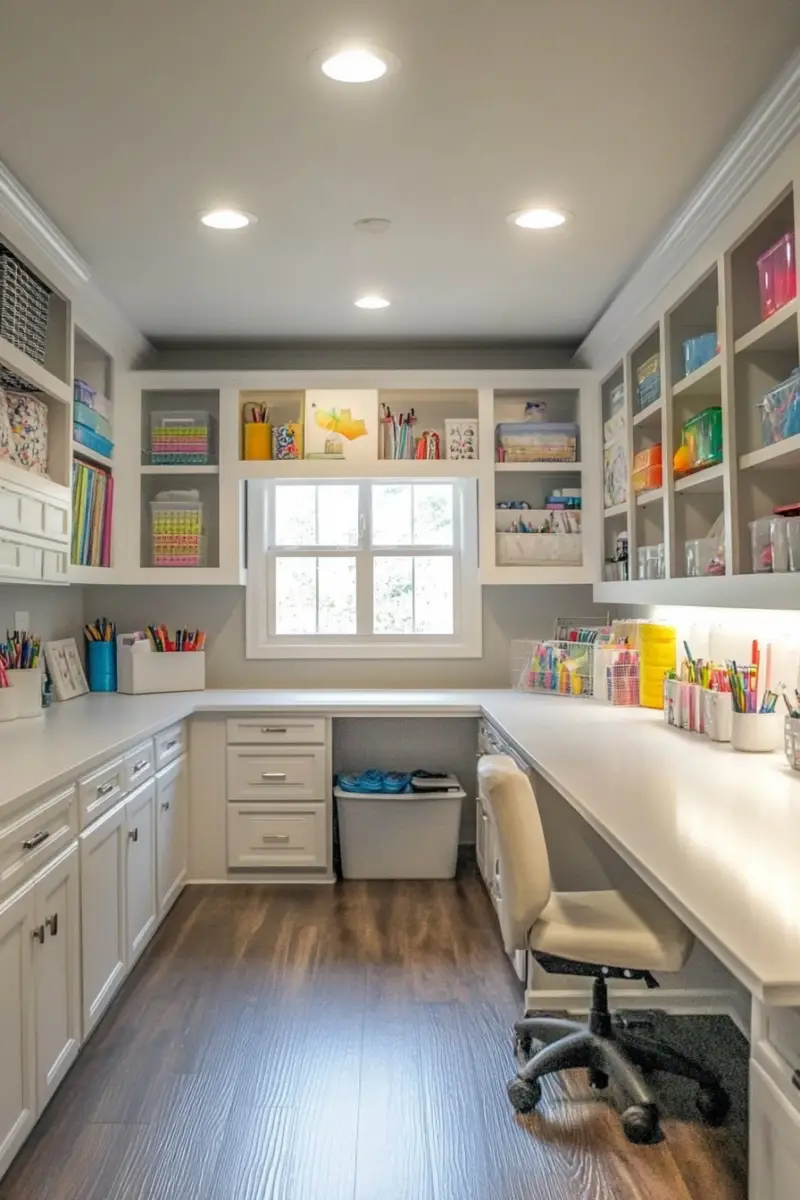
Workspace can be fully maximized without disruptions when crafters need multiple stations at once.
Mini Craft Studio – A clever design for smaller spaces, this layout maximizes every inch with a lofted workspace, wall storage, and folding accessories

The mini craft studio is designed specifically for smaller craft spaces, often seen in apartment or condo settings without a dedicated room.
This layout makes the most of limited square footage through creative storage solutions and multifunctional furnishings.
A defining feature is the use of vertical space – a lofted workspace is suspended from the ceiling to serve as the main craft area.
It can be a simple platform structure or include railings for safety.
This fully maximizes the volume underneath.
Walls are completely covered with built-in or modular storage – open shelving, racks, cabinets and drawers organized by project type or material.
Vertical storage is key alongside the loft.
Multipurpose furniture has built-in flexibility.
For example, an ottoman with a removable top reveals internal storage, essentially functioning as two pieces of furniture.
Fold-out trays, flip-top tables and swivel TV trays add surfaces wherever they fit.
Accessories like tiered racks, garment racks, rolling carts and hanging organizers allow efficient use of every square foot.
Items are stored overhead, under furniture and wherever clearance allows to be pulled out as needed.
With wall-to-wall solutions, folding accessories and a lofted central perch, the mini craft studio layout proves big projects can thrive in small spaces through ingenious storage designs.
Maximizing vertical real estate is paramount.
Sectional Craft Nook – With modular furniture, this space can be customized to your needs.
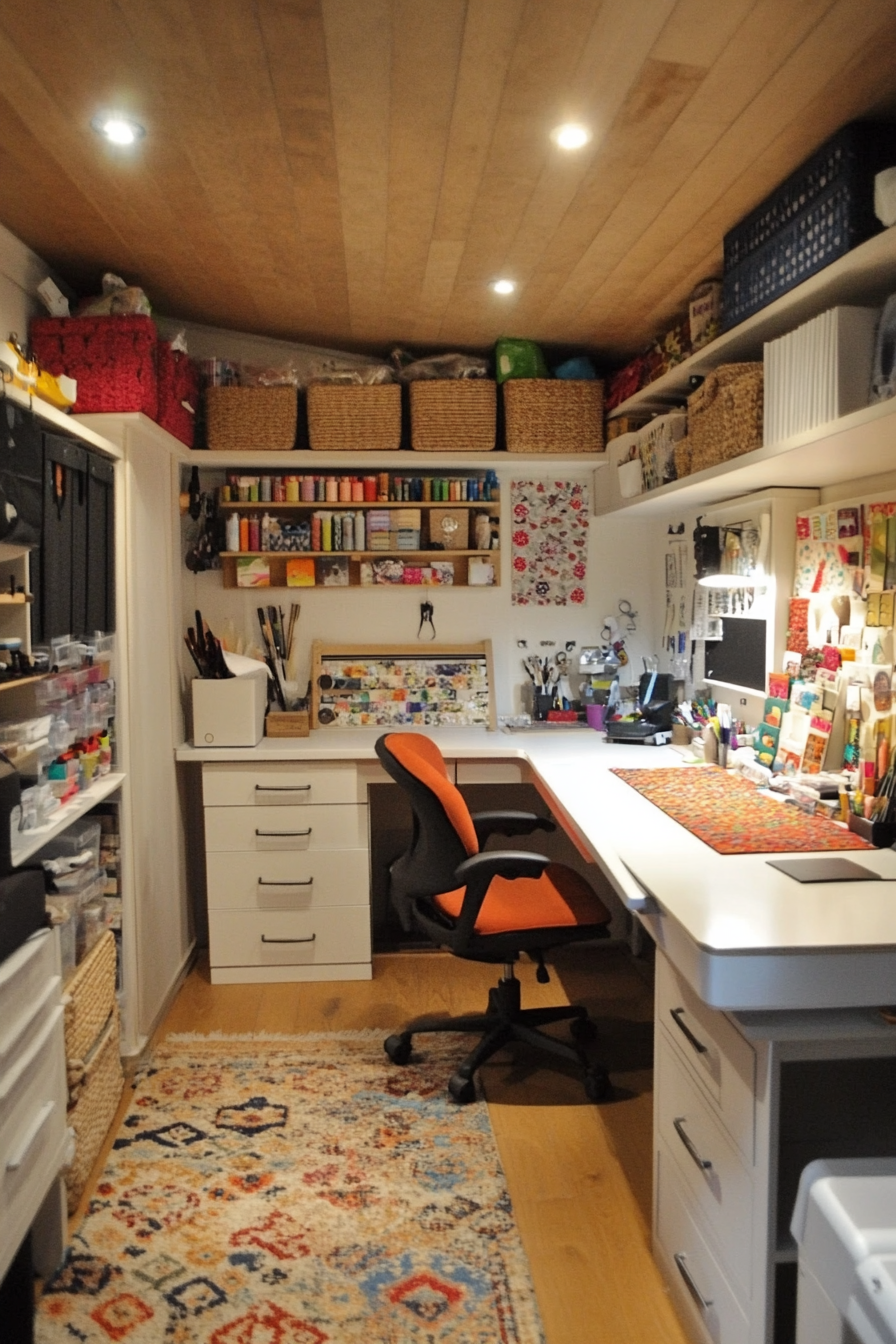
A U-shaped sectional with storage ottomans serves multiple crafters

The sectional craft nook layout is ideal for households with multiple crafters or those seeking a flexible, versatile space.
Unlike stationary furniture, sectional pieces allow for countless configuration options.
At the core is a modular sectional or customized furniture system.
Common choices include right-angled chaise sections, ottomans with storage and corner units.
Sections fit together organically with no restrictions.
Individual seats or whole chaise units provide plenty of comfortable surface area for sewing, embroidery and other projects requiring focus.
Nearby ottomans keep supplies accessible and organized.
Removable coffee tables connect sections, then fold or roll away when extra floor space is needed.
Trays and racks attach securely during use.
Storage solutions built into each modular piece optimize function.
Ottomans, footrests and coffee tables all utilize interior cube shelves, bins or pull-out drawers.
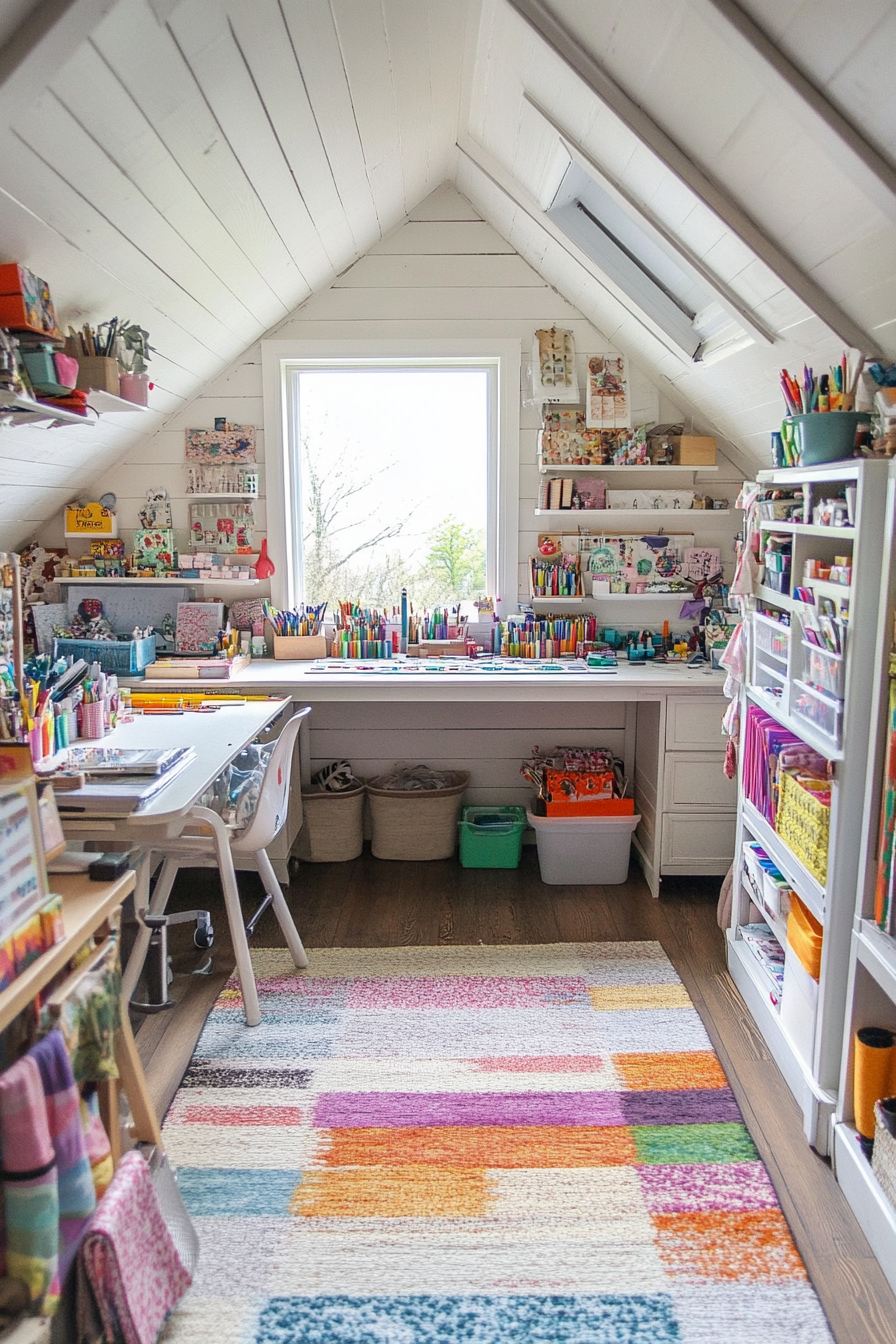
Section walls act as display or bulletin boards.
Fabric swatches, artwork and quick reference tools adorn the perimeter.
Flexible configuration allows for whole-family crafting sessions or individual quiet spaces.
Sections separate or join easily based on projects and participants.
With unlimited layout potential and built-in conveniences, the sectional craft nook is a highly customizable solution for any creative multi-tasker or craft enthusiasts who work together.
Sewing Studio Layout – A streamlined design dedicated to sewing with a centered work table, overhead storage, and drawers or cabinets along the perimeter
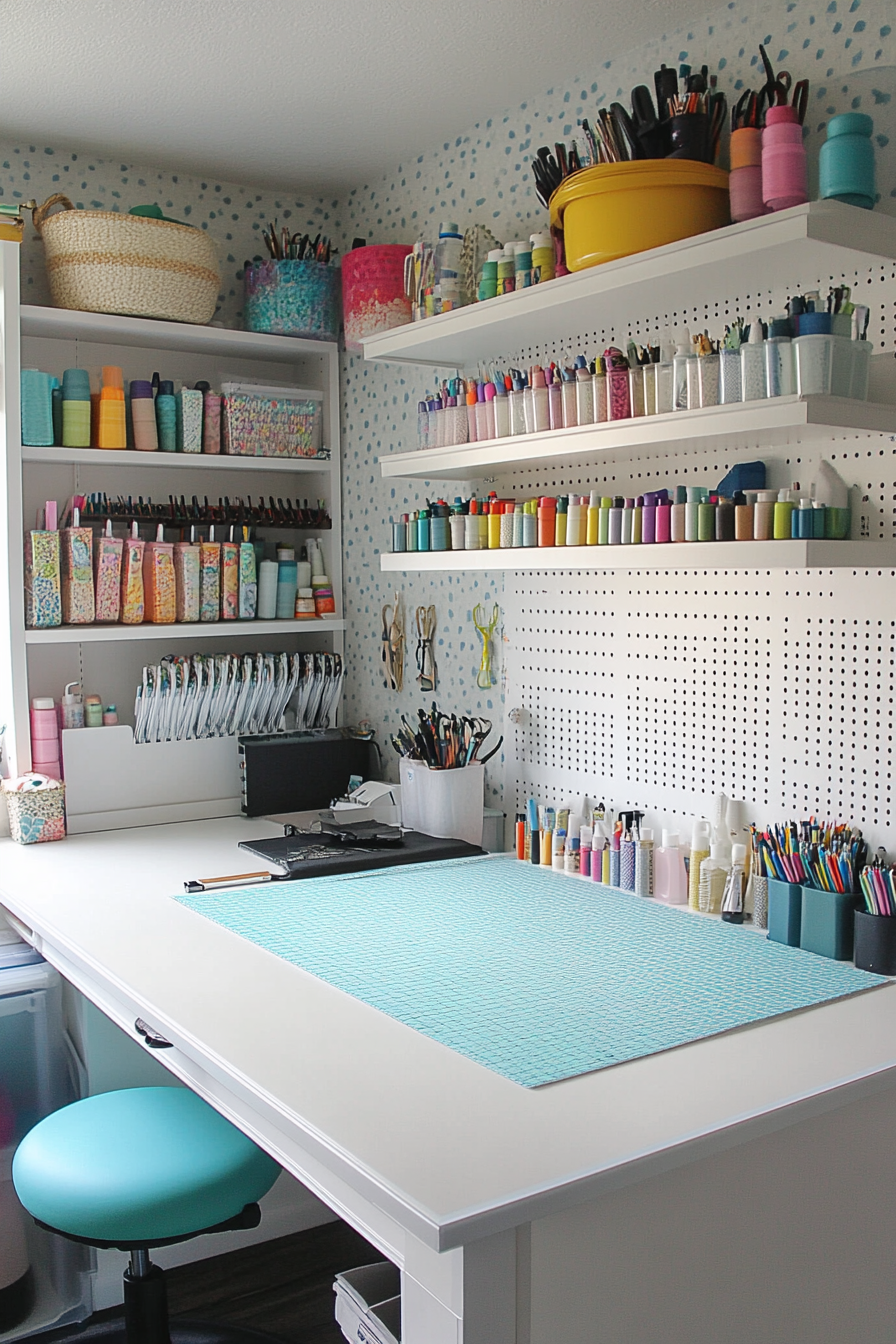
The sewing studio layout prioritizes efficiency and ergonomic design for seamstresses.
With all tools, materials and workspaces arranged intentionally to minimize physical strains, this layout keeps sewing sessions smooth and comfortable.
At the center is a large stationary sewing table, often waist-height for optimum posture.
An electric or full-size sewing machine sits securely on the surface.
Task lighting above and adjustable mirrors allow for visibility and precision placement of patterns and seams.
Swivel seating, with armrests for seam allowances and foot pedal access, lets sewers adjust positions effortlessly.
Storage lines the perimeter in the form of pull-out drawers, cubbies, wall cabinets and shelving.
Haberdashery supplies are neatly stored and labeled – thread, scissors, patterns, notions, trims, zippers etc.
Additional open floorspace surrounding the central table gives room for layout of fabrics and large-scale projects.
Cutting surfaces and ironing boards store conveniently nearby.
A design wall, usually taking up an entire wall, leaves space to pin up patterns and inspire new project ideas in-progress.
Natural lighting is a plus.
Optional long tables or extended counter areas give additional space for multiple lengthy projects or pattern tracing/cutting.
Overhead storage holds rarely used supplies.
Thoughtful placement of all tools within reach saves postural strain for sewers working for extended periods.
Proper lighting and ample surrounding space prevent clutter buildup.
✨Click to Get My 101 FREE Designer Room Ideas
Customizable Wall System – Entire walls transform into storage with different baskets, shelves, and bins that can be rearranged freely

The customizable wall system takes full advantage of vertical wall space by transforming it into a completely mutable and reconfigurable storage solution.
This is ideal for crafters looking to optimize every square inch.
Rather than permanent shelves or cabinets, this layout uses a system of hooks, rods and fixtures inserted into walls (or freestanding wall panels) from which baskets, bins, boxes and shelves can be hung in various configurations.
The key aspect is modularity – different storage units are deliberately designed to nest together, stack, hang or slide onto wall bars so they can be rearranged endlessly based on evolving needs and projects.
Common interchangeable storage pieces may include woven baskets, mesh/grid shelves, fabric bins, wall pouches, drawer units, lidded plastic boxes and trays – all marketed in coordinating colors.
Hooks, S-hooks and matching wall brackets allow the pieces to be joined directly or interlinked together so that entire walls become three-dimensional organizers.
Customizable wall systems save space elsewhere by taking full advantage of wall heights, plus they reduce clutter by surfacing only what’s needed through constant rearrangement.
Optional add-ons such as garage storage rack panels, under-shelf baskets or additional freestanding racking expand the system throughout the entire crafter’s studio.
By outfitting walls with a fully customizable unit system, the craft space becomes an infinitely adaptable and optimized storage solution.
Craft Lounge – Get cozy with a plush chair and side table in the corner plus ample room for big projects spread out across the area
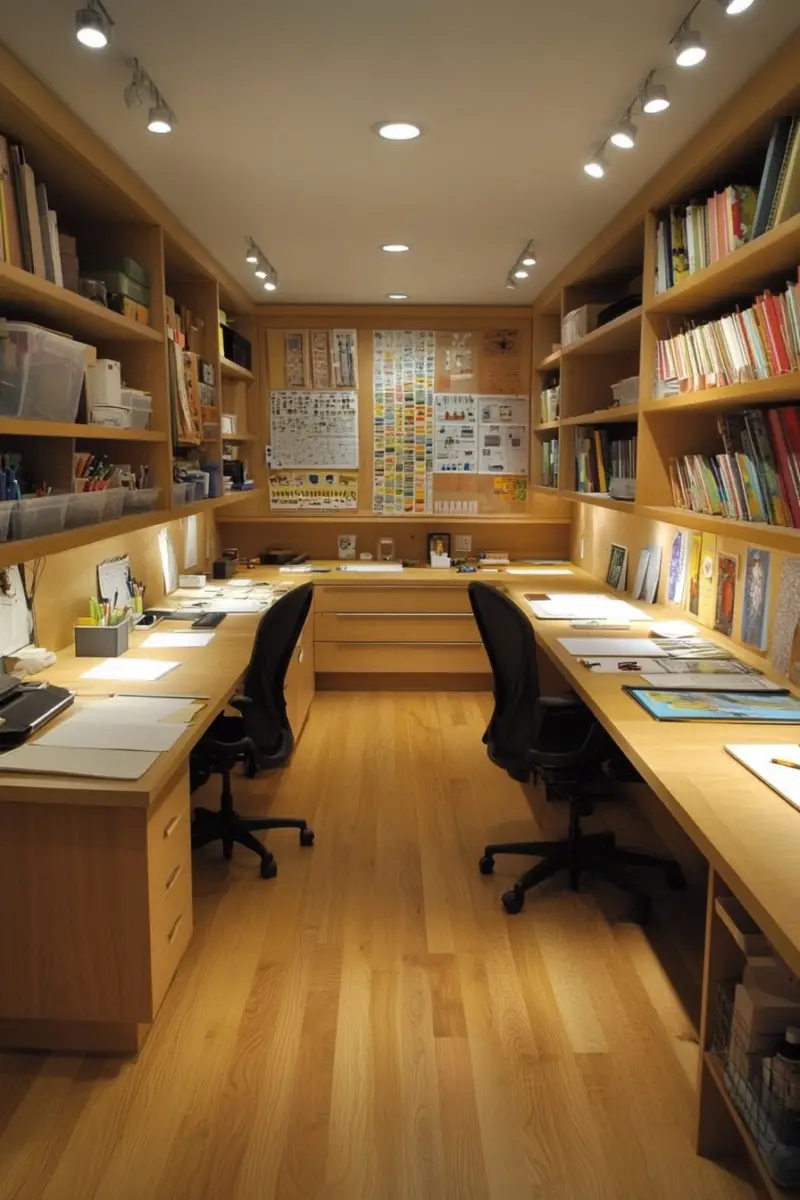
The craft lounge layout prides itself on comfort, making it the perfect environment for relaxed crafting sessions.
Rather than a sterile work studio, this feels more like a relaxing personal retreat.
At the heart is a plush, oversized chair, such as a tufted armchair or cozy loveseat.
Sitting becomes a pleasure rather than a chore for extended craft periods.
Nearby is a generous side table, often with wheel casters for repositioning.
This provides a stable surface beside the seat for supplies within easy reach.
The open floor area is perfectly suited for expansive projects like quilting, embroidery hoops or landscape art boards that need generous flat surfaces.
Floor space remains clear of obstacles with supplies stored on the perimeter.
Walls are outfitted with built-in cabinets and drawers within easy view.
Optional extras like reading lamps, a area rug or window seat add form and function.
Plants and natural elements create an inviting ambience.
With its living room-like setting, the craft lounge encourages relaxation while immersed in creative works.
Comfort is prioritized over a rigid workspace.
Breaks involve zero cleanup by simply moving projects to surrounding floor space.
Attic Craft Room – With sloped ceilings, ingenious pull-down storage solutions make the most of this unique space

Attic spaces present unique design challenges with their sloped ceilings and odd angles.
The attic craft room utilizes ingenious pull-down storage methods to fully optimize this otherwise underutilized area.
Low profile storage solutions are suspended from ceiling trusses, rafters or permanent tracks.
Popular options include:
Pull-down cabinets/shelves: Shallow units flatten against the ceiling, then smoothly glide down on integrated cables, hooks or rails.
Retractable storage walls: Entire sections of the sloped ceiling neatly fold up and back, revealing enclosed nooks.
Ceiling hooks/mounts: Baskets, bins and totes hang down and swivel out of the way as needed.
Key central work tables and storage trunks have adjustable legs to accommodate sloped floors.
Strategic lighting hangs down on independent strings or tracks for positioning anywhere.
Task and natural lighting is crucial.
Creative lighting doubles as additional artwork displays or project areas using built-in LED shop panels, string lights or panels.
Attic windows provide natural lighting and views, while thermal curtains or shades optimize comfort.
Ventilation keeps air flowing properly year-round in the heated workspace.
Fans, vents and humidity control are installed.
With built-in storage solutions flush against the ceiling, attic craft rooms make the most of odd-shaped spaces through innovative vertical solutions.
Cottage Craft Garage – From the windows to paint colors, rustic charm sets the tone while built-in shelves optimize every inch

The cottage craft garage embraces a rustic aesthetic while utilizing typical garage features to create a charming craft studio.
Built-in fixtures make the most of the walls and high ceilings.
Reclaimed wood, cheerful painted details and arched framed garage doors bring outdoor warmth inside.
Windows offer natural light and connection to the garden.
Paint colors like robin’s egg blue, daffodil yellow or sage green set the relaxed tone.
Edison bulb string lights and plant-filled nooks add a vintage feel.
Integrated storage solutions rise above.
On walls, sturdy open shelves hold florals, fabrics, ceramics and art supplies in a linear display.
Double-deep box shelves line the tops of walls for out-of-season storage.
Hook rails hang gardening items, lanterns and works in progress to dry.
Freestanding tables and benches provide work surfaces surrounded by open air and natural light.
Shelving carts on wheels tuck tools away.
A sitting area behind the garage doors lets creativity flow on cooler days with plants, inspiration boards and lighting.
Music plays softly.
Outdoor space expands the inspiration with garden sculptures, fountains and a grow table outside sheltered windows for all-season enjoyment.
The cottage garage charms with intentional rural charm and optimized wall-to-wall storage for an inspiring handmade oasis.
✨Click to Get My 101 FREE Designer Room Ideas
Kids’ Craft Suite – An enclosed lounge within the larger craft area keeps supplies and projects contained for little ones

A dedicated kids’ craft area within the larger studio provides safety, organization and containment necessary for little hands.
An enclosed lounge helps prevent messes from spreading.
Boundaries are clearly defined using a freestanding playpen, partial walls, an X-shape lounge seat or screened alcove built into the perimeter.
Materials are child-friendly with non-toxic paints, soft tools, magnetic boards and interactive craft sets conveniently stored nearby.
Open shelving, bins and wall cabinets hold supplies at different levels for self-service play.
Labels help young crafters be independent.
Tables have washable surfaces perfect for messy activities with built-in stools sized appropriately.
Large paper/canvas options are secured safely to work on the floor or easels.
Floor seating encourages creative lounging with toddler-proof cushions and learning toys incorporated.
Low shelves double as additional play surfaces.
Movable activity boards, an easel or small chalkboard allow changing up activities to prevent boredom.
Premium airflow limits odors as the suite may get messy quickly.
Built-in electrical outlets place power strips up high.
String lights provide fun atmosphere during less bright craft times.
Contained and customized, the kids’ craft suite keeps little ones enthusiastically exploring freely within safe boundaries.
Basement Craft Den – Storage under the eaves and a large central table bring light and function to this underground space

Basements offer ample square footage but challenges like low ceilings and lack of natural light.
The craft den maximizes a basement’s potential.
Built-in storage efficiently lines exposed foundation walls or beneath sloped basement ceilings (eaves).
Deep shelves, cubbies and cabinets hold supplies.
Pegboards and hanging rods organizers occupy triangular areas under sloping ceilings.
Bin systems on slides extend reach into cramped spots.
A large centrally-located table anchors the room.
Its non-permanent installation allows flexibility.
Chairs provide seated workspace.
Plentiful recessed and decorative overhead lighting washes out shadows.
Task lamps and adjustable standing lamps supplement.
Area rugs, wall art and plants create visual warmth and separate defined work zones.
Furniture arranged flexibly.
French drains, dehumidifiers and fans control moisture.
Epoxy-painted concrete floors withstand wear and spills.
Optional egress window upgrades or daylight panels in the ceiling inject natural sun.
Thermal curtains manage temperature.
Despite its underground location, the well-lit basement craft den carves ample, organized work area through clever storage optimization and multipurpose furnishings.
Mudroom Craft Nook – An unexpected mudroom craft area uses the incoming traffic to spread creativity through the whole home
The mudroom is a hub of activity as family members come and go throughout the day.
The craft nook capitalizes on this traffic flow to inspire creativity throughout the home.
Built-in shelving or a small table occupy an unused corner, presenting ongoing art and craft projects prominently.
Works in progress invite participation.
Supplies are organized within reach – scissors, glue, colored paper, twigs for weaving.
Basic tools inspire spontaneous self-expression when waiting for rides.
Changing displays showcase talents throughout the seasons and ages.
Framed artwork, potted plants or layered collages rotate regularly.
Simple instructions invite passersby to contribute a leaf or handprint to community boards.
Neighborhood children wave from photos adding to the homey vibe.
A mini chalkboard encourages reminders, inspiration quotes or doodles.
Stickers or rubber stamp sets allow personalizing notes, cards or gifts on the go.
Natural light from high windows illuminates the compact, thoughtfully designed nook without disrupting traffic flow.
By spreading creativity to a high-traffic family entry point, the mudroom craft nook invites casual artistic participation from all.
Craft Trailer Layout – For adventures outdoors, a trailer offers a portable creative oasis with onboard storage and small-space efficiency
For crafters who enjoy combining creativity with an active outdoor lifestyle, a craft trailer provides the perfect portable studio solution.
Careful design maximizes small-space functionality.
Floorplans optimize every inch with multipurpose furnishings.
A dining table doubles as a work surface with an extension leaf.
Bench seats transform to additional workspace or sleeping space.
Wall cabinets and shelves ascend high and make use of slanted sidewalls.
Roll-out drawers, baskets and craft bins keep supplies organized and within reach.
Overhead cabinets and floating shelves stockpile more supplies.
Spring-loaded doors prevent items from flying open on the road.
Non-tip furniture like tables and stools secure safely for travel.
Adjustable reading lights and clip-on work lamps provide lighting flexibility for any project.
Tasks remain ergonomic on padded stools at the right height.
Power is generated through solar panels on the roof to run small devices and plug-in craft tools.
Backup batteries provide surge protection.
Large windows maximize natural light.
Blackout shades or curtains darken for presentations or movies.
Outdoor space remains prepped for plein air sessions.
On-board storage for supplies, project samples and equipment keeps the trailer fully self-contained for road trips and adventures with all creative needs accommodated.
✨Click to Get My 101 FREE Designer Room Ideas
DIY Craft Cart – On wheels and stocked with all the essential tools, this cart rolls from room to room as needed
A handmade or store-bought cart provides an organized way to store craft tools, supplies and works-in-progress in one mobile unit.
Wheels allow it to easily roll to the preferred workspace or around the home.
Common features include:
Open shelves or cubbies to hold fabrics, papers, beads, ribbons and other materials in clearly labelled compartments.
Drawers fitted with dividers for smaller items like scissors, glue, tape, hole punches, fasteners etc.
Adjustable surfaces like cutting mats that can fold up for transport or extend down as needed.
Hook rails or pegs underneath for holding utensils, rulers and other items that lend themselves to hanging storage.
A small pull-out storage shelf under the main surface offers additional workspace when fully extended.
Sturdy casters or wheels allow rolling over various flooring types, with brakes to lock the cart in place as needed.
Optional add-ons include a lid, battery-powered lights, portable seat or mini storage bins.
With all the essential items consolidated into one portable unit, crafters can easily set up shop in the kitchen, living room or anywhere inspiration strikes.
Nautical Craft Cabin – Beachy blue paint and nautical details like a porthole
For crafters inspired by the sea, this studio channel’s the ocean’s coastal charm through its décor.
Beachy blues and nautical accents set the scene.
Walls are painted in calming tones like robin’s egg, light turquoise or navy reminiscent of the tropical water.
Foam waves or sea glass art add texture.
Built-in cubbies, shelves and cabinets are disguised as ship-like elements including a captain’s wheel knob hardware and porthole window inserts.
Mermaid’s purse baskets, netting storage, striped fabrics and coral reef sculptures surface seaside supplies attractively.
A large sewing table stands stability while coasters or anchors adorn table legs.
A built-in button bin resembles a treasure chest.
String lights mimic fishing nets overhead.
A wall aquarium or beach photos bring the ocean indoors year-round.
Shelves lining the bulkhead bear lighthouse bookends and textured shells.
A window nook cushion resembles an anchored dock.
Task lighting includes compasses, lanterns and starfish shades providing function and ambiance reflective of the theme.
With these whimsical details, the nautical craft cabin evokes the relaxed atmosphere of sea breezes while honoring creativity borne from coastal inspiration.
Garden Shed Craft Studio – Sturdy shelving, wall cabinets and standing work areas transform an old shed into an inspiring garden getaway
An existing shed frame provides the blank canvas for a rustic outdoor studio.
Reinforcements bolster structural integrity against weather elements.
New cedar walls and a standing seam metal roof brace against rains.
Insulated walls regulate temperature year-round.
Skylights and large windows fill the space with natural light.
Solar panels provide backup electrical needs.
Heavy-duty shelving lines perimeter walls to maximize square footage.
Deep shelves store bulky supplies while wall cabinets secure valuables high.
A wide center table serves as the main workspace.
Its butcher block surface withstands scratches, while storage drawers tuck tools away.
Freestanding shelving carts on casters hold additional workstations.
Projects remain contained on portable drying racks.
Space divides into cozy sitting areas using room screens or plush backed stools.
String lighting creates ambiance as daylight fades.
A mini fridge and kettle allow enjoying snacks and drinks out back.
Outdoor-safe electrical and ventilation keep the cozy haven comfortable all season long.
Garden beds and seating keep energy in the surrounding yard.
Inspiration blooms both inside and out of this rustic backyard studio escape.
The layouts explored each optimize their unique settings through built-in storage, ample lighting and defined work areas.
More than the materials themselves, a well-planned studio establishes the right environment for inspiration to flow.
Comfort, organization and accessibility are key – and flexibility ensures continued use as interests and seasons change.
