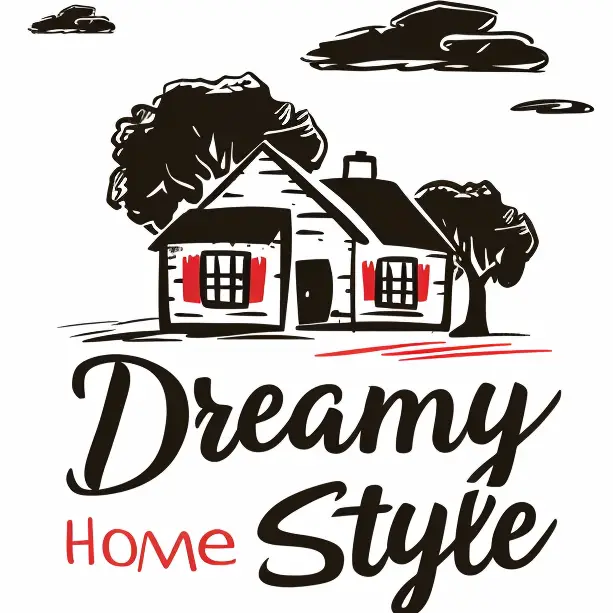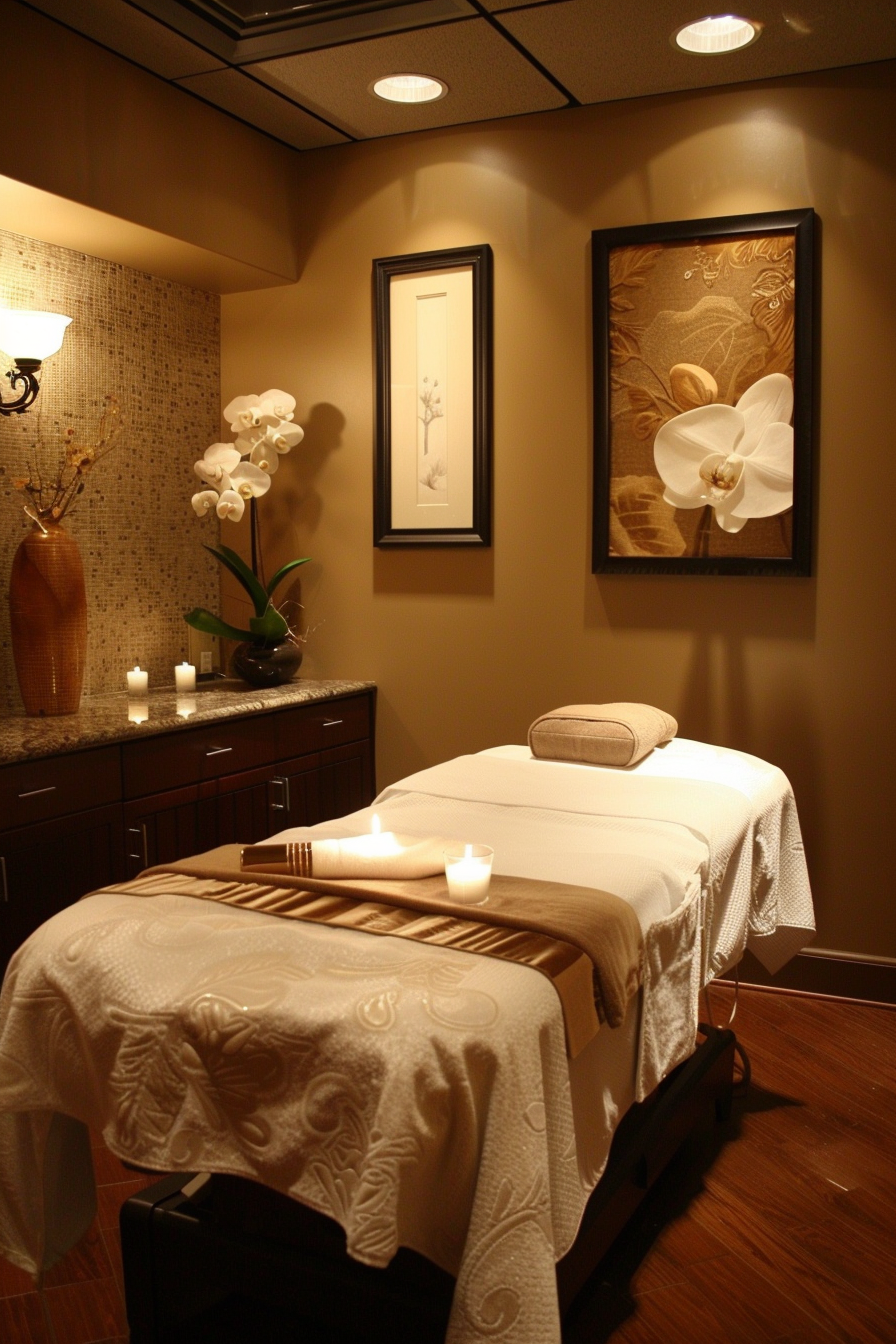I remember when I first tried to decorate a small facial room—it felt like trying to fit a spa into a closet.
But with some clever design ideas and multifunctional furniture, you can create a relaxing and functional facial room even in a tight area.
Think about using pieces that do double duty, like a treatment table with built-in storage or a compact vanity that folds out when you need it.
Good lighting is key too; soft, adjustable lights can set a soothing mood and make the space feel more open.
And don’t forget about smart storage solutions—wall-mounted shelves, floating cabinets, and stylish baskets can keep everything organized without overwhelming the room.
Today, I’m excited to share 13+ unique small facial room ideas to help transform your small space into an oasis for skin treatments and self-care:
✨Click to Get My 101 FREE Designer Room Ideas
Utilize Wall Space: Install floating or built-in shelves, cabinets and drawers to take advantage of vertical space on the walls for additional storage
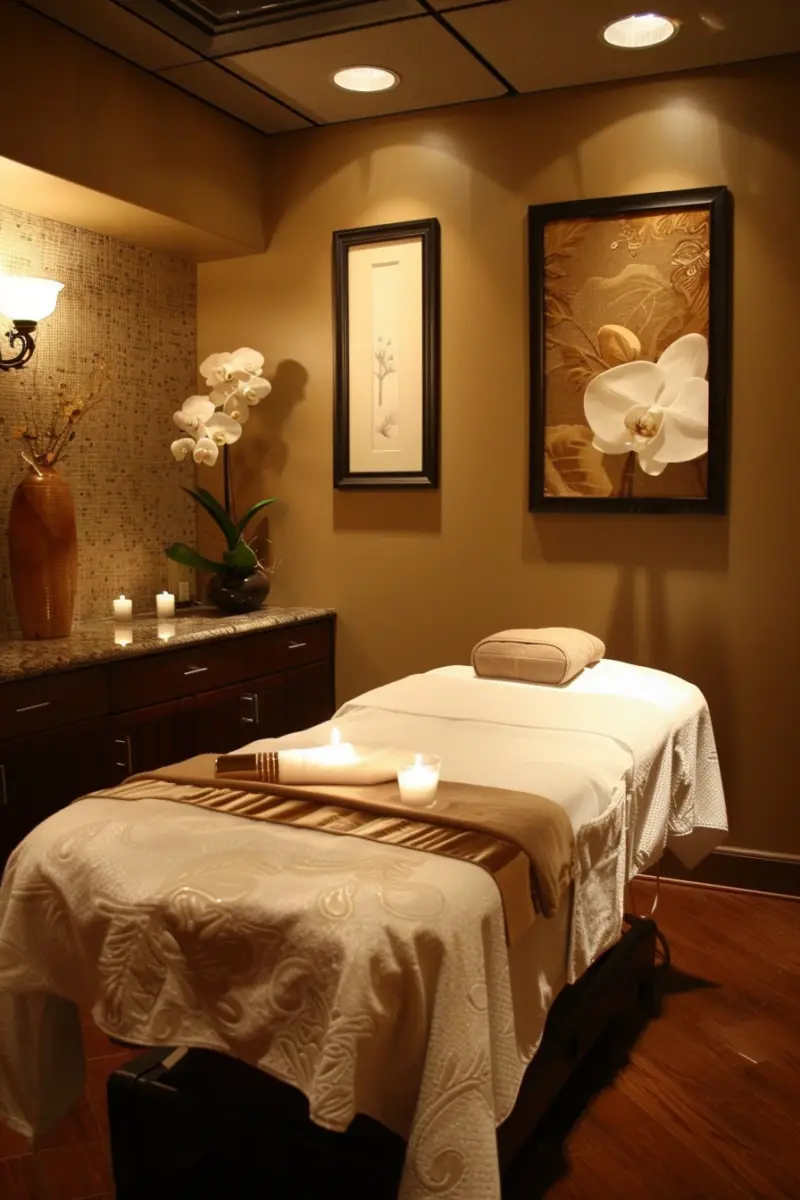
A multi-functional chair is one of the most space-saving options for a small facial room.
Rather than taking up floor space with multiple standalone pieces of furniture, a functional chair serves dual or triple purposes.
Look for a comfortable and padded chair that has built-in drawers, shelves or other storage compartments.
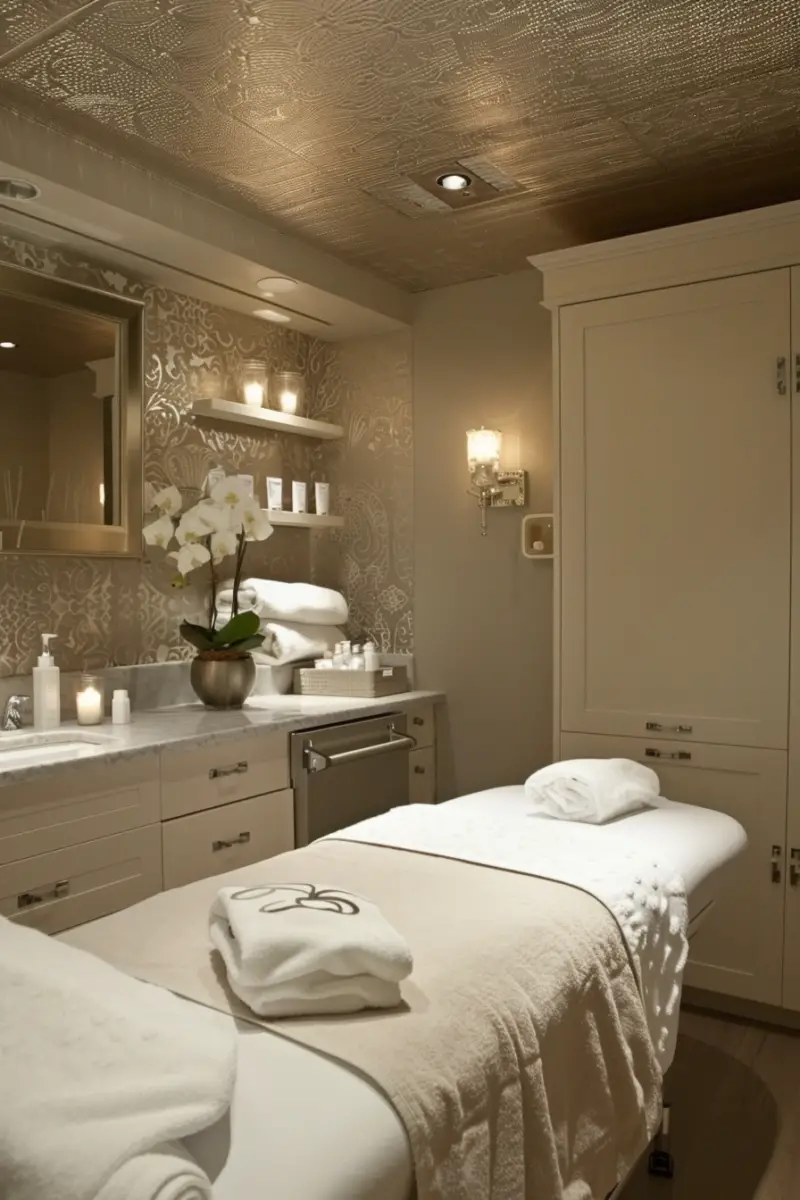
This allows you to consolidate your products, tools and accessories in one conveniently located place.
Built-in storage helps keep counters and surfaces clutter-free for a clean, spa-like appearance.
Many functional facial chairs will have side tables, shelves or fold-down arms with built-in trays.
This adds extra storage right within reach as you work.
Some high-end options even offer electric lifts to raise and lower the chair’s height for optimal ergonomics.
Multi-functional chairs come in a variety of styles from traditional to modern to match any design aesthetic.
Upholstered or sleek leather chairs look just as polished in a small space.
Padding and adjustability are important for long facial sessions.
Chairs with caster wheels are a good choice as they allow you to easily maneuver the chair to any spot in the room.
This comes in handy for small rooms.
Rather than taking up floor space, a functional chair keeps your facial essentials organized while doubling as a comfortable treatment area.
Add a Sliding door or curtain: Use a sliding barn door or pull curtain to divide the space for added privacy without taking up floor space
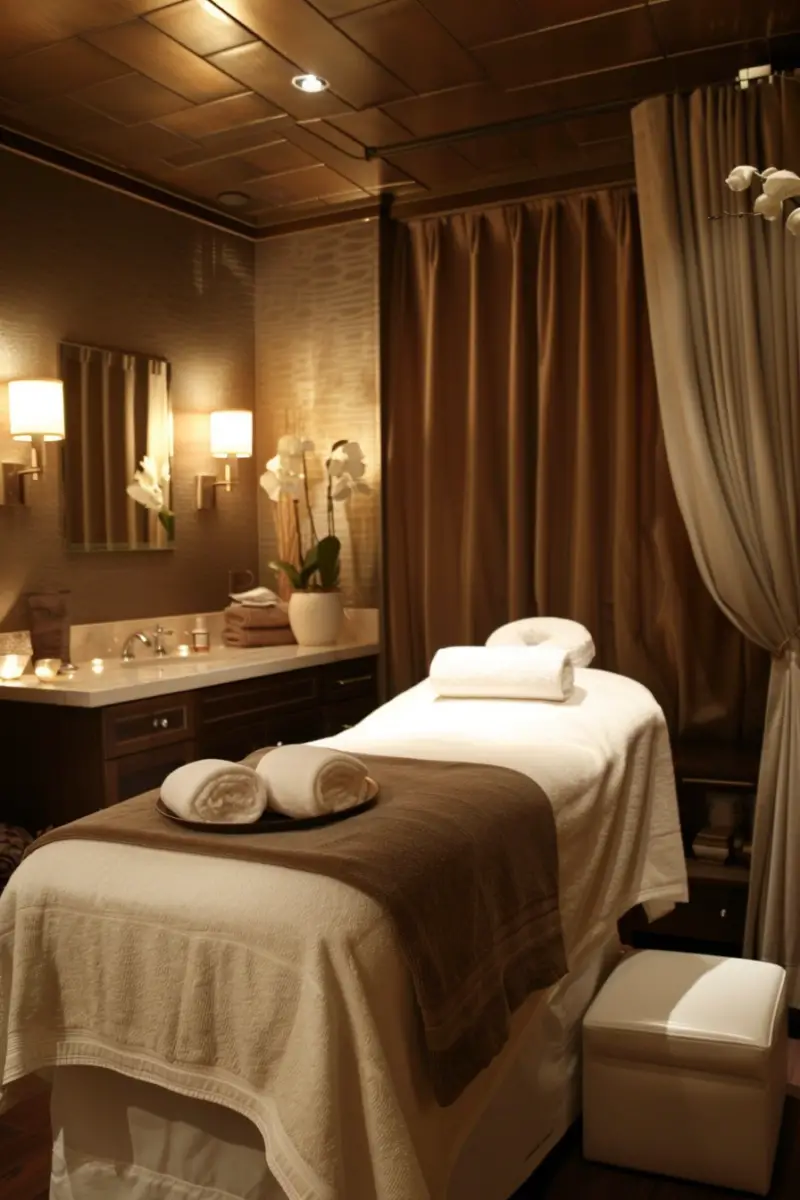
A sliding door or curtain is one of the most effective ways to divide a small multi-purpose room like a bathroom into designated areas without sacrificing valuable floor space.
A sliding barn door mounted on an overhead track is a popular choice that gives a rustic, spacious feel.
Opt for wood, metal or painted boards to match your design style.
Make sure to choose a low-profile track and hardware that doesn’t jut out from the wall.
Barn doors easily glide open for an open-concept flow when not in use.
For even more privacy, consider blackout or velvet curtains that block outside light.
Opt for a pull-to-close curved curtain rod mounted high on the wall.
Curtains take up no floor space and come in a variety of fabrics, patterns and colors to complement your decor.
Add tie-backs for a polished look.
Dividing the space keeps your facial zone clutter contained while allowing multi-purpose use of the rest of the room.
It’s a simple, inexpensive way to designate areas.
Sliding doors and curtains provide the seclusion of a closed door without compromising on space.
For small rooms, it’s a functional and visually appealing solution.
Opt for a multi-functional chair: Look for a comfortable chair with built-in storage, such as drawers, to minimize furniture pieces
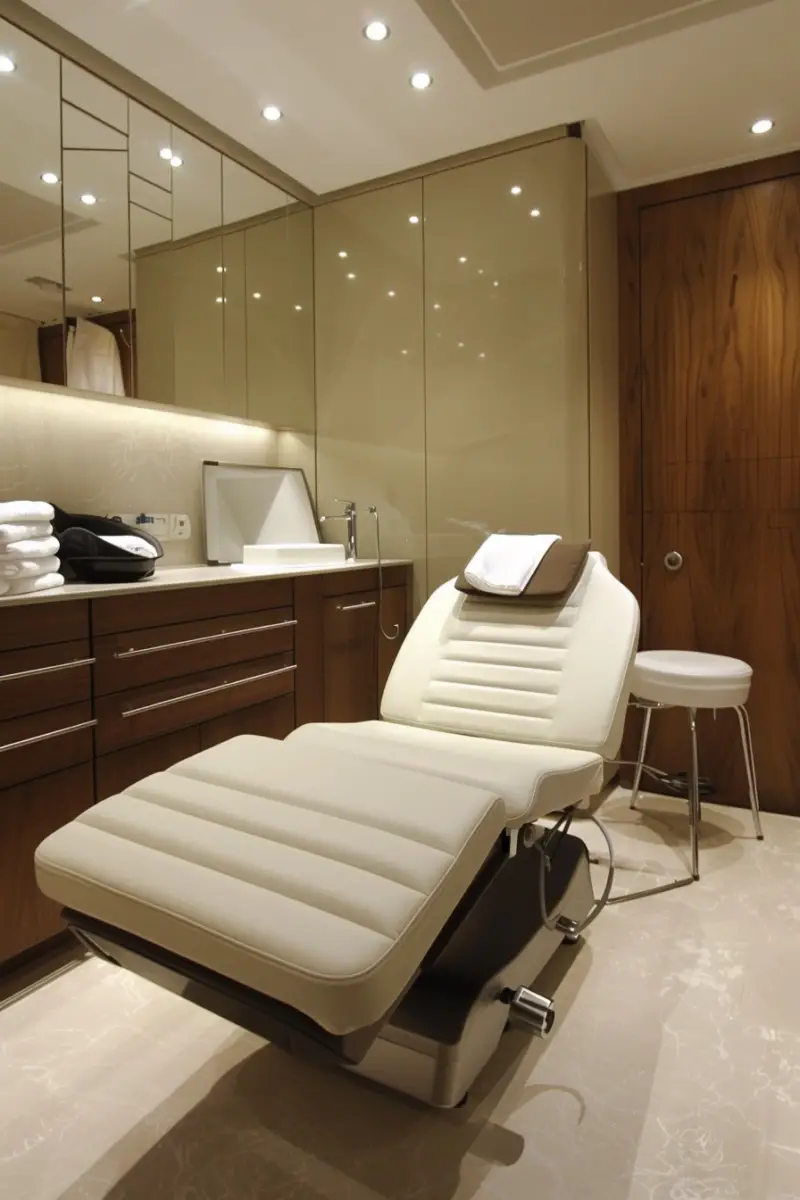
A multi-functional chair is one of the best options for small spaces because it combines both seating and storage into one compact piece of furniture.
Look for a chair that has built-in drawers, cabinets, or shelves to maximize usable space.
Some quality multi-functional facial chairs will have a variety of storage configurations.
Lower cabinets or drawers are ideal for storing larger supplies like towels, robes, and bottles.
Integrated side shelves or arms with small pull-out drawers provide convenient placement of tools and potions used during treatments.
Upholstered chairs with lift tops or removable cushions allow access to even more hidden storage beneath.
Premium chairs may have electronic lifts to raise and lower the seat height as needed.
Integrated tables on arms or in sliding trays keep work areas organized.
Materials like faux leather or vinyl wipe clean easily.
Padding provides comfort during long services.
Options with wheels make the chair portable around the room.
Choosing a chair with ample, built-in storage means you’ll need fewer separate furniture pieces cluttering the small space.
Everything has its place within easy reach.
Add a backlighted mirror: A lighted mirror takes advantage of wall space and provides optimal lighting for facials or makeup application
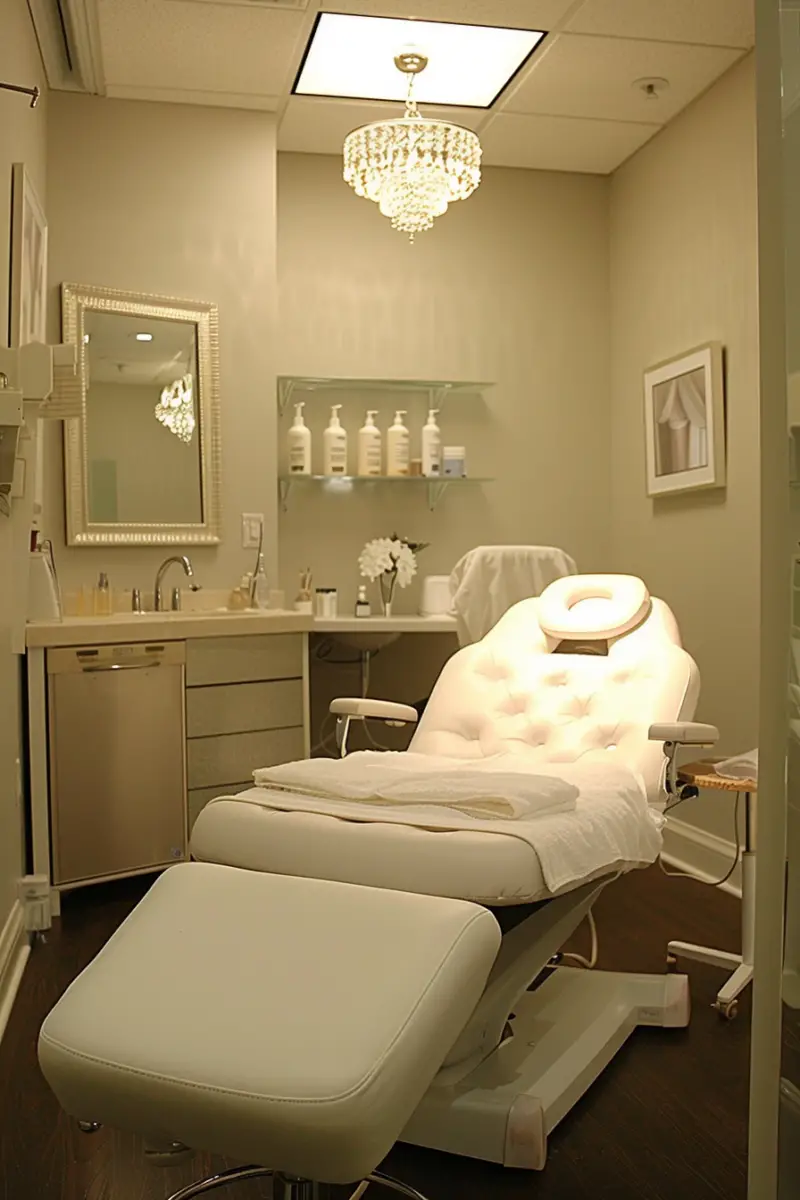
Backlit mirrors distribute light evenly without glare or hotspots.
This even illumination is ideal for inspecting skin up close during facial treatments or makeup application.
Glare-free light helps you see imperfections, redness, shadows etc.
clearly.
Look for dimmable models that allow you to adjust the brightness as needed.
A dimmer function provides flexibility – you can have soft ambient light for relaxation or crank it up brighter for detailed work.
An LED backlit mirror uses energy-efficient lighting.
This is important in maintaining a low utility footprint for the small space.
LEDs also produce very little heat, keeping the mirror surface from getting too warm during long use.
Mount the mirror near existing lighting fixtures or windows if possible.
This allows you to incorporate natural light when available or use a combination of lighting sources.
Hang the mirror at eye level when seated to minimize neck strain.
Make sure the wall area is large enough that your view isn’t obstructed by the frame on all sides.
Consider a model with automatic sensors that turn lights on when you approach.
This adds convenience without needing to find switches.
Some even have outlets for cordless tools.
Backlit mirrors maintain a seamless, frameless aesthetic that doesn’t clutter small walls.
It keeps the look open and spa-like.
✨Click to Get My 101 FREE Designer Room Ideas
Install hidden storage. Add doors, flaps or drawers under wall shelves, benches or other surfaces to maximize hidden storage potential
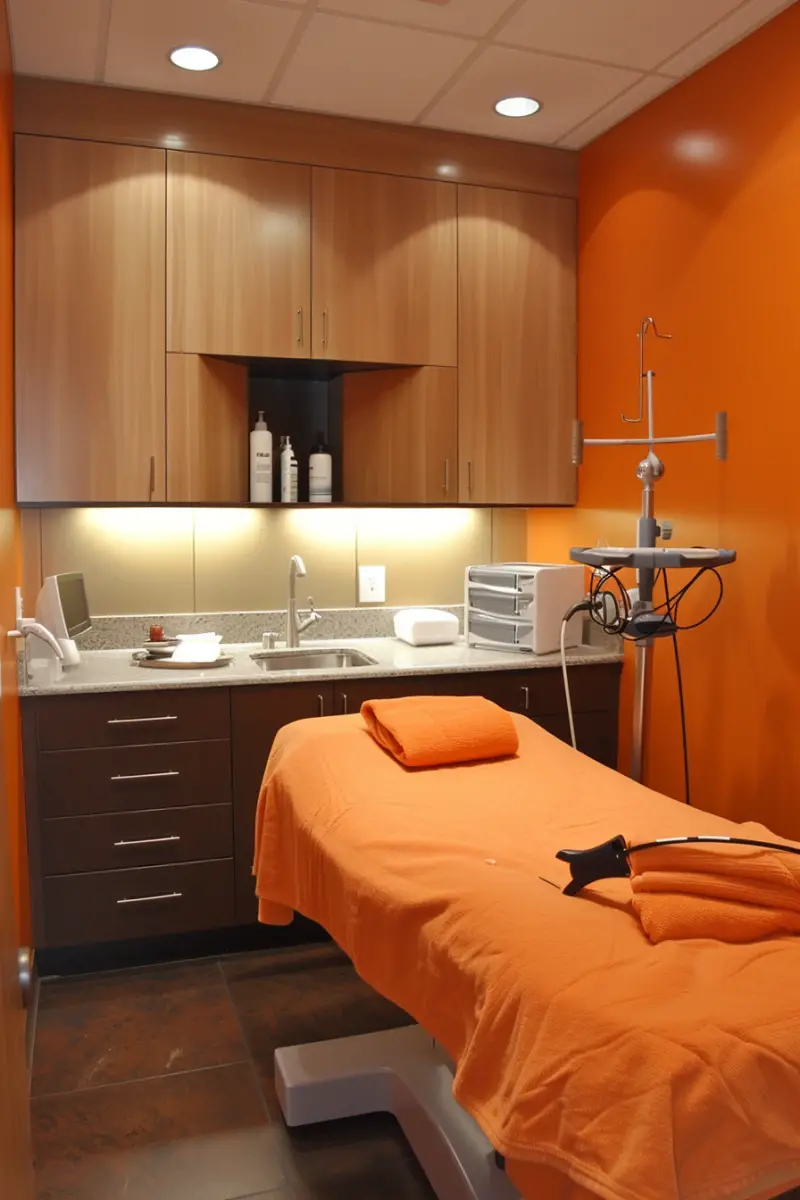
Concealed storage adds functionality without visual clutter.
It maximizes every inch of space.
Installing hidden doors/flaps/drawers underneath wall shelves, benches, chairs, etc.
takes advantage of areas that would otherwise be unusable dead space.
Look for integrated hidden storage solutions in multifunctional furniture like chairs, ottomans, tables with bases/skirts, etc.
This consolidates pieces.
Seamlessly installed drawers allow accessible organization of supplies like boxes, bottles, tools, etc.
without crowding counters.
Add screened cubbies/flaps underneath floating shelves to tuck away smaller travel sizes, masks, headbands, etc.
In tighter nooks, use hidden popup bookshelf style cabinetry with multiple hidden panels that slide out.
Installing is typically simple – furnishings open up to reveal integrated compartments requiring little added construction.
Keep pull cords, handles flush or concealed for a built-in look when closed.
Opt for slow-close slides to prevent items falling out.
With hidden doors, the eye is drawn to open shelves, not storage, keeping the space feeling open.
Utilize a corner space: Designate the corner of a room for your facial zone with a swivel chair and space-saving furniture
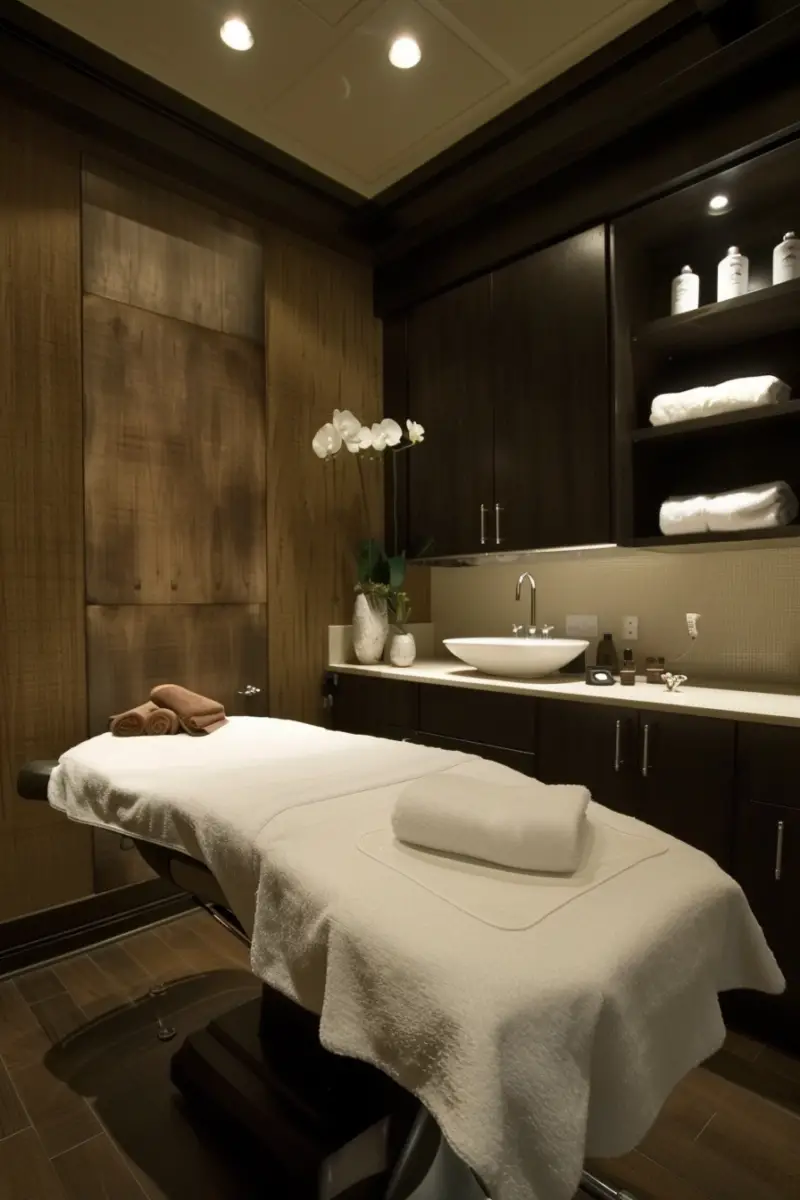
Corners are often underused, but can be efficiently designed into a cohesive facial zone.
Use a small round or square table positioned diagonally in the corner for maximum surface area.
This serves as a work station.
Add a caster-wheeled swivel chair underneath that can pivot 360 degrees to face both the mirror and table.
This is space-saving.
Install floating or built-in shelves on the adjacent walls to hold products, mirrors, accessories within easy reach.
Consider wall-mounted storage like cabinets, baskets or hooks above and below the shelves to take advantage of the corner space.
Use the table, shelves and other surfaces to display skincare tools, plants, scented candles to create a relaxing ambience.
Add task and accent lighting like wall sconces or a lamp on the table to adequately illuminate the corner nook.
Consider the corner area as your designated facial zone, clearly defined from the rest of the room.
With a swivel seat and multipurpose surfaces, all your needs are organized within the small corner footprint.
This maximizes a normally dead space and fits treatment furnishings in tight locations.
Hang wall cabinets. Floating or wall-mounted cabinets keep counters clutter-free while maximizing vertical storage potential
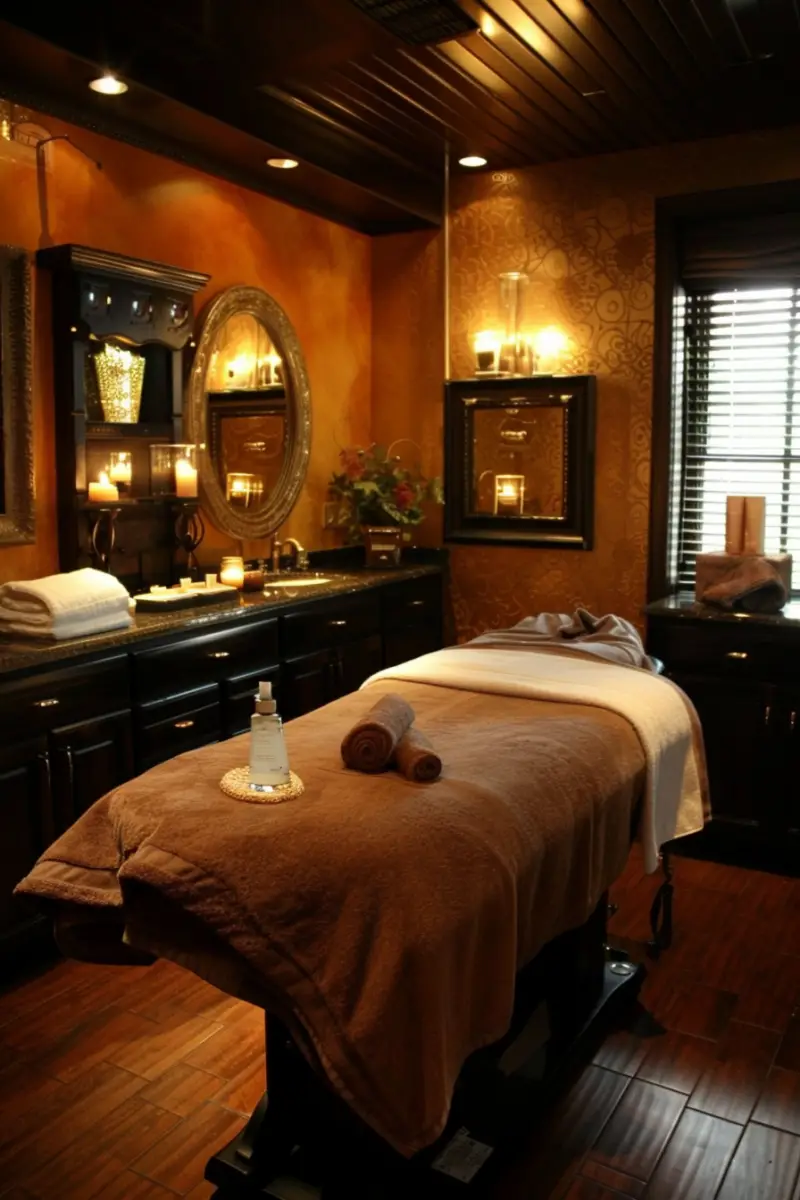
Wall cabinets make great use of vertical wall space that would otherwise be unused.
Look for narrow but tall cabinetry that doesn’t jut deep from the wall to minimize footprint.
Floating or mounting cabinets above counters keeps work surfaces clear without limiting storage.
Go for multiple small cabinets instead of one large unit to allow flexible organizing of various item sizes.
Fit cabinets with glass doors or open shelves for easy visibility of stored items.
Integrated lighting helps illuminate contents.
Install cabinets floor-to-ceiling to take full advantage of wall height available.
Add deeper base cabinets under hanging wall units for housing larger towels, robes, bulk items.
Consider a bank of small cabinets or cubbies outside the room to store clean linen, extra products.
Mount cabinets away from major light sources to prevent shadows or glare inside storage units.
Go for simple yet stylish cabinetry in a wall-hugging design to keep the room feeling open.
Maximize built-in storage this way while keeping counters bare for facial station usage.
Add a rolling cart. A compact cart with shelves and drawers brings products and tools to any spot

A rolling cart provides storage that is mobile and flexible compared to permanent fixtures.
Look for a compact cart with wheels that tucks easily out of the way yet rolls anywhere needed.
Opt for shallow 2-3 shelf carts that slip behind doors or in tight spaces when not in use.
Integrated drawers on the bottom shelves allow organizing of tools, applicators and small bottles.
Carts with lidded tops function as a mini vanity when all tools are laid out.
Add casters that roll smoothly and quietly on any floor type for easy mobility.
Locking brakes keep the cart stationary as needed.
Consider removable trays that can slide in and out for easy transport of items between rooms.
Go for a durable yet attractive cart that complements your design aesthetic on wheels.
Position the cart anywhere – by the chair for treatment sessions or near mirrors for prep space flexibility.
Rolling carts allow maximum adaptability of storage placement in limited footprints versus permanent fixtures.
They simplify moving products between rooms for travel convenience as well.
✨Click to Get My 101 FREE Designer Room Ideas
Opt for a space-saving sink. Look for a small vessel or wall-mounted sink to conserve counter space
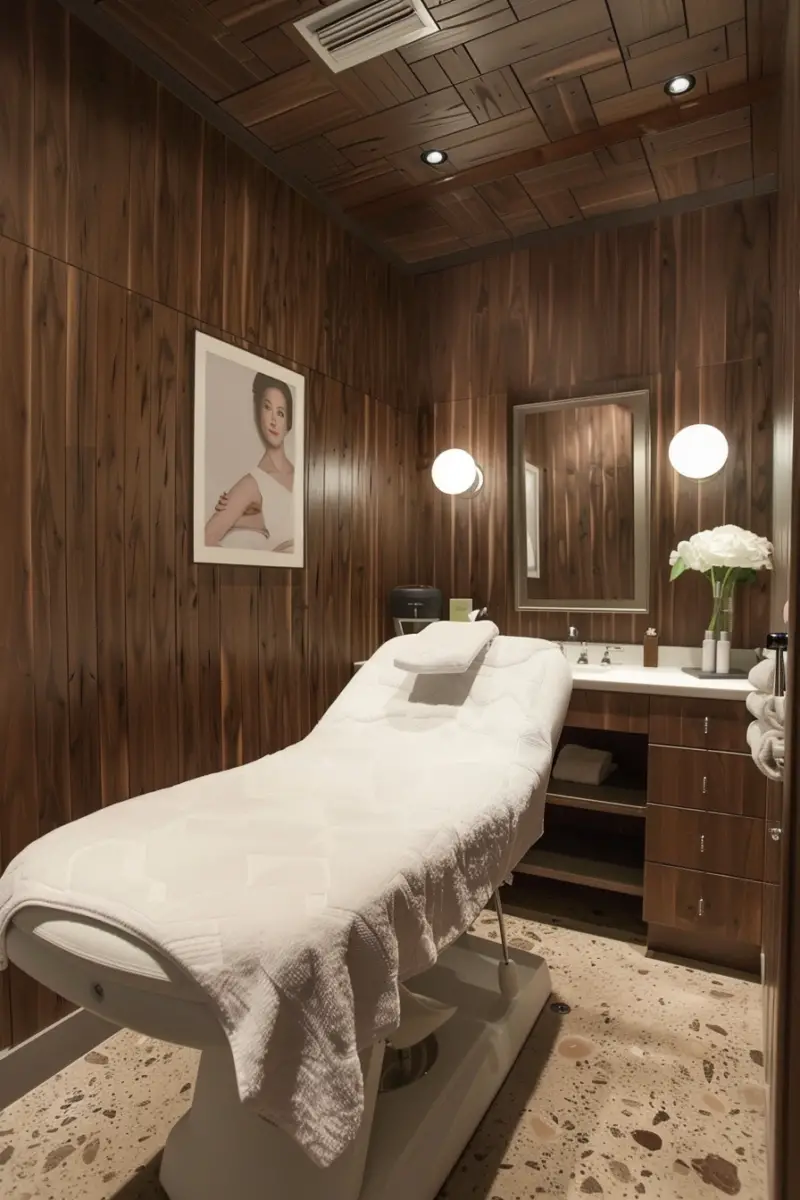
Even a small room requires a sink, so choose compact styles to not overwhelm the space.
Look for a sleek wall-mounted or self-rimming sink that mounts directly to the counter, requiring no bulky cabinet below.
Pedestal sinks save space versus large vanity styles but offer more washing area than vessel options.
Vessel sinks mounted on consoles minimize footprint, fitting well in tight areas, but limit workspace.
Choose single-bowl deep sinks versus dual-basin or spacious options.
Use the walls of the compact sink for extra tools.
Stainless, porcelain or ceramic materials offer durability in small sinks meant for frequent use.
Add an instant-hot faucet for quick sanitizing without waiting.
Consider hands-free options.
Leave adequate workspace around the sink by choosing a small countertop radius that maximizes useable surface area.
Properly fitting the compact sink for the room prevents it from feeling cramped during washing.
Small sinks allow more counter real estate versus larger sinks overwhelming tight spaces.
Accessorize the space wisely. Choose small bottles, multi-purpose products and rolled towels to reduce what you need to store
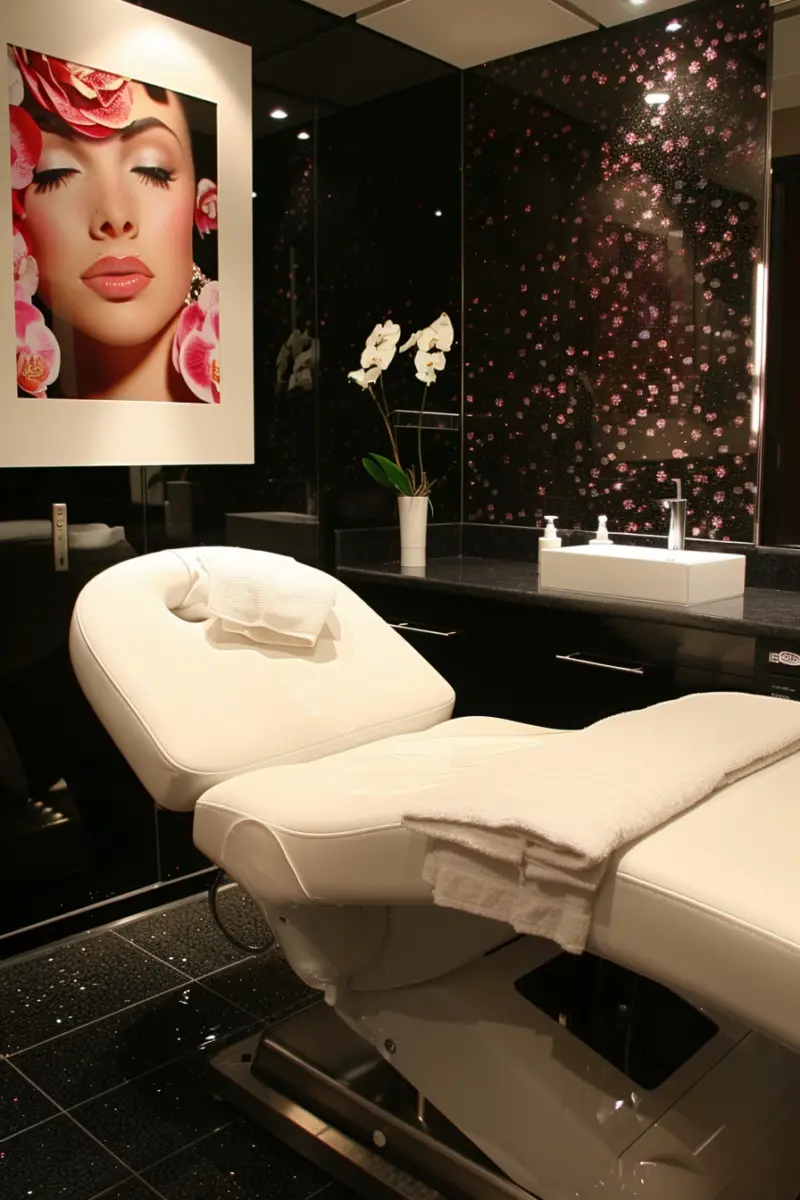
Downsize product packaging whenever possible to travel sizes, airless pumps or jars.
Less bulk takes up less storage space.
Consider buying multipurpose or multi-step skincare/beauty items that fulfill multiple functions to declutter.
Rolled towels preserve counter space compared to folded styles.
Opt for small hand towels that don’t require dedicated shelves.
Choose lightweight, mobile storage units on wheels over heavy furniture that can’t be rearranged flexibly.
Display decorative accessories like plants, stones, scents mindfully.
Limit to what truly enhances ambiance vs overcrowding.
Consolidate tools that serve dual purposes like headbands holding both mirrors and tools.
For small spaces, select products and tools only in the quantities realistically used rather than hoarding extras “just in case”.
Store items you use less frequently out of the treatment room to maintain an uncluttered look.
Organize items logically in dedicated zones based on actual usage patterns to streamline workflow.
Consider swapping disposable items for multi-use silicone versions that produce less long-term waste.
Thoughtful choices maintain a calm, spa-like feel through purposed simplicity versus chaotic disorganization.
Utilize wall niches. Add open or enclosed shelves in architectural nooks or inside corners of the space
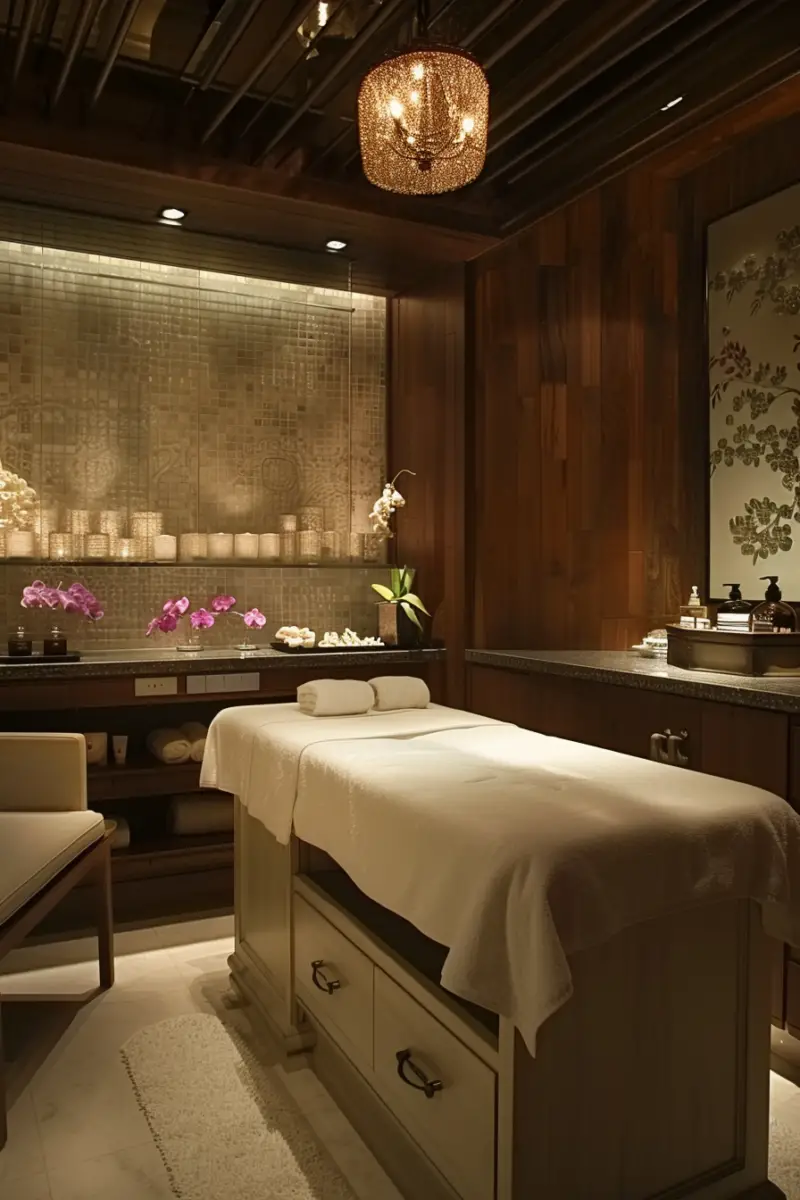
Architectural niches or interior corners are often overlooked spaces that can house storage.
Add floating or semi-recessed open shelves fitted to the exact dimensions of narrow nooks.
Consider small cabinets, cubbies or closed shelving for privacy if products will be viewable from outside.
Install decorative tile, wood or laminate to match the nook shape for a built-in look.
Use niche space to organize items by category (masks, tools, potions etc) within easy reach.
Consider placing task lighting, plants or décor in niches for visual interest.
Install adjustable shelving to accommodate various product container heights efficiently.
Position mirrors, frames or wall art above niches if space permits for a finished appearance.
Niches define dedicated storage zones while preserving open floor space.
Dust, sanitize and keep niche interiors clutter-free like other surfaces for cleanliness.
Maximize every architectural element in streamlining small-space storage logically.
Consider a folding makeup table. Tables with leafs or sections that fold for compact storage work well
Folding tables provide extra counter space when needed but collapse down when not in use to save room.
Look for durable, multi-sectional tables with leaves or flaps that securely latch upright or lay flat.
Opt for lightweight yet sturdy tables, often made of wood, metal or laminate, that are easy to reposition as desired.
Sectional designs allow adjusting table dimensions by extending or retracting only portions you require.
Tables may have integrated shelving, drawers or other storage within movable sections.
Sections fold down flat and lean upright against the wall to keep the table flush and out of the way.
Consider positioning the table near windows or mirrored closets so open sections serve double duty.
Tables should be easy to maneuver and setup/breakdown with one person for flexibility.
Quality latches and hinges prevent loose parts or accidental closure for safety.
Collapse tables provide work space when in session but disappear entirely when not in use to maximize floor area.
High-grade materials keep the multi-functional piece durable through frequent folding/unfolding.
✨Click to Get My 101 FREE Designer Room Ideas
Choose lighting carefully. Task and accent lighting that can be adjusted for different uses is ideal in a small space
Task lighting directly over the treatment zone/sink is critical for precision face work and grooming.
Go for adjustable strip lighting, clip-on lamps or wall sconces that can be aimed where needed and dimmed.
Choose a bright LED bulb for the task light that produces minimal heat or glare.
Accent lighting along shelves, nooks or the perimeter lifts the overall ambiance.
Install recessed downlights or hidden strip lights that wash surfaces in a flattering glow.
Focus accent fixtures upward to illuminate art instead of directly into eyes.
Dimmer controls let you set varying intensities for different times of day or activities.
Natural lighting is ideal where available – situate the room near windows if possible.
Consider adjustable lamps, sconces or under-cabinet lighting for flexible, targeted illumination.
Limit overhead drapes/shades that block natural light and install adjustable window coverings instead.
Maintain a balanced triad of task, accent and natural light for versatility versus harsh singular sources.
Quality lighting sets the calming, professional tone needed for a small facial oasis.
While small spaces can pose organizational challenges for a facial treatment room, there are numerous creative solutions that maximize usable space through smart design elements.
The right furniture choices like folding tables, swivel chairs and multifunctional storage units help utilize every square inch efficiently.
Integrating built-in storage features like hidden cabinets, wall niches and rolling carts further streamlines the space without feeling cramped.
Accessorizing judiciously with petite bottles and multi-tasking tools and incorporating adjustable lighting allow a compact area to function like a calm, spa-inspired oasis.
With thoughtful planning tailored to the unique dimensions, even the tiniest corner can be transformed into a functional haven for skin therapies and relaxation.
