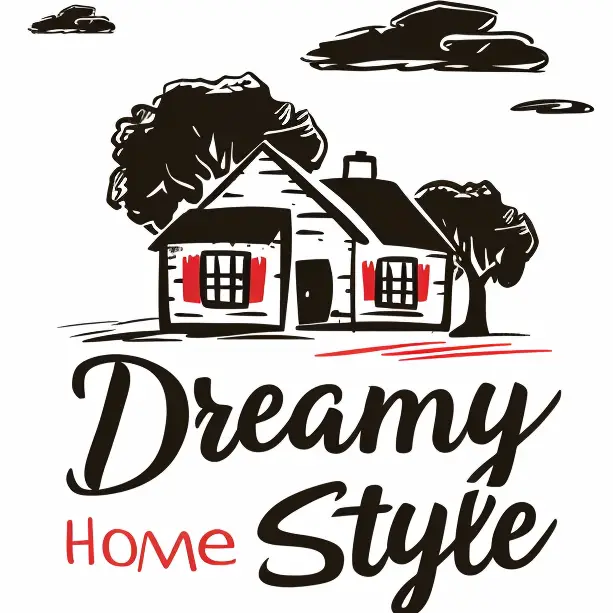Treehouses allow us to fulfill our childhood dreams of escaping into whimsical worlds high up in the trees.
But treehouses today have evolved far beyond simple children’s playhouses.
They are now being custom designed as refined, livable works of architecture that seamlessly integrate into nature.
Advanced construction techniques allow these elevated structures to be durable and inhabitable while still embracing the adventure and imagination of a classic treehouse.
Suspended high up in the canopy, modern treehouses provide a sanctuary to experience nature from an envious perspective.
Today I will give you some brilliant and envy-provoking treehouse designs.
With detailed descriptions of each treehouse, you can unlock inspiration to design your own elevated dream space.
✨Click to Get My 101 FREE Designer Room Ideas
Rustic Forest Treehouse Cabin

Nestled deep in a lush forest, this envious treehouse cabin immerses you in the beauty of nature.
Built around two living trees, the single room cabin features panoramic windows on all sides.
This connects inhabitants to the sights and sounds of the surrounding woods.
The treehouse is constructed from natural pine wood with an earthy gabled metal roof.
Inside, the cozy interior includes a rolled bark floor and wood slab countertop.
This adds organic texture to complement the rustic charm.
A compact sleeping loft overhead provides extra space for lounging or sleeping under the stars.
The oversized windows and loft skylight are perfect for stargazing on clear nights.
LED string lights add a whimsical glow after dark.
This off-the-grid treehouse cabin relies on rainwater collection and solar power.
The sustainable features allow inhabitants to enjoy a tech-free retreat.
Leave the world behind in this enviably simple treehouse cabin immersed in the wonder of nature.
Two-Story Cedar Treehouse Hideaway
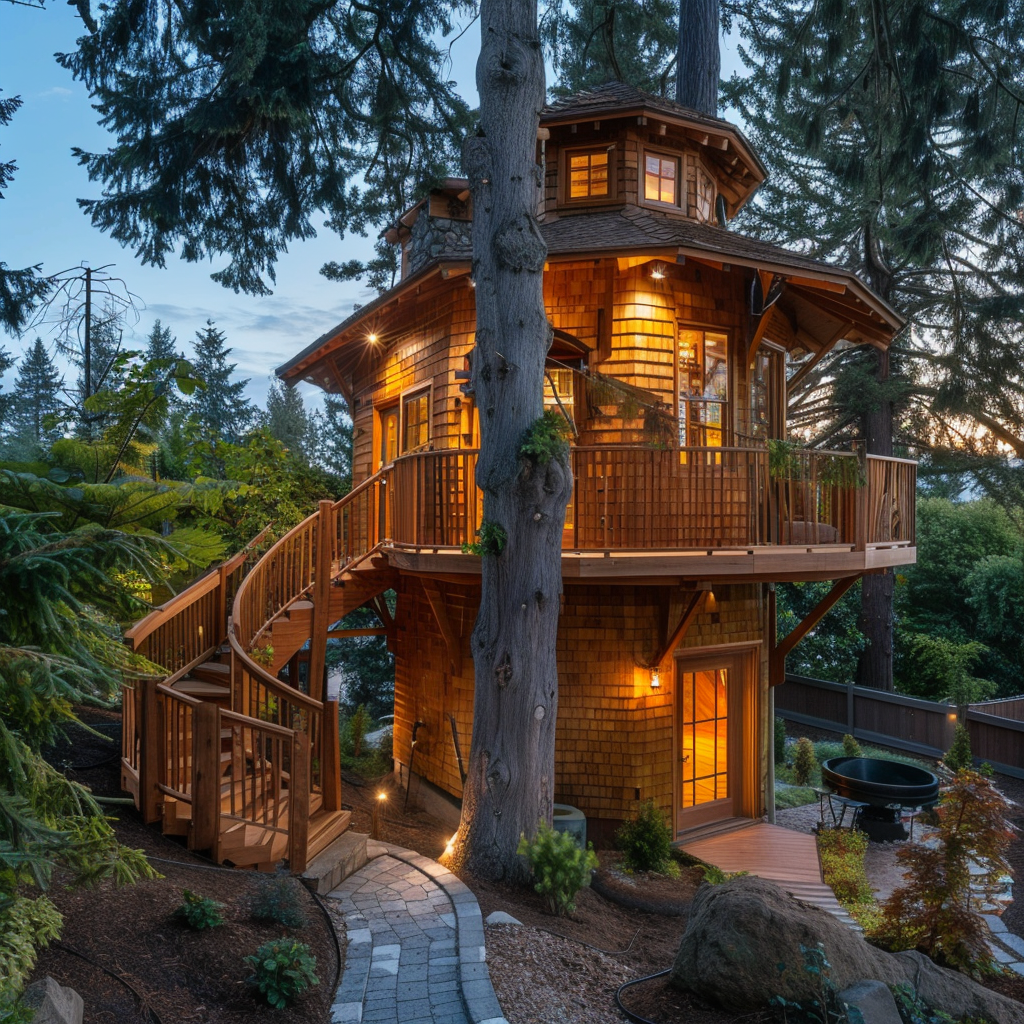
Ideal for families or groups, this spacious two-story treehouse is built for relaxing hideaways immersed in nature.
Access the treehouse through a winding staircase wrapped around a towering Oak tree.
The first floor features a wraparound screened porch perfect for listening to birdsong or watching the stars.
Inside, the main great room is an open concept with pine walls, cedar lined vaulted ceilings and slate tile floors.
A small sleeping loft overlooks the room below for additional beds or a reading nook.
Upstairs, the second floor features a roomy bedroom and full bathroom.
The bedroom is encircled with windows, offering panoramic views of the surrounding forest from the canopy.
Exposed cedar logs throughout give this treehouse an upscale cabin vibe.
Whether its a weekend trip or whole summer, this two-story treehouse offers an envy-worthy home in the trees.
Backyard Treehouse Escape with Wrap Around Deck
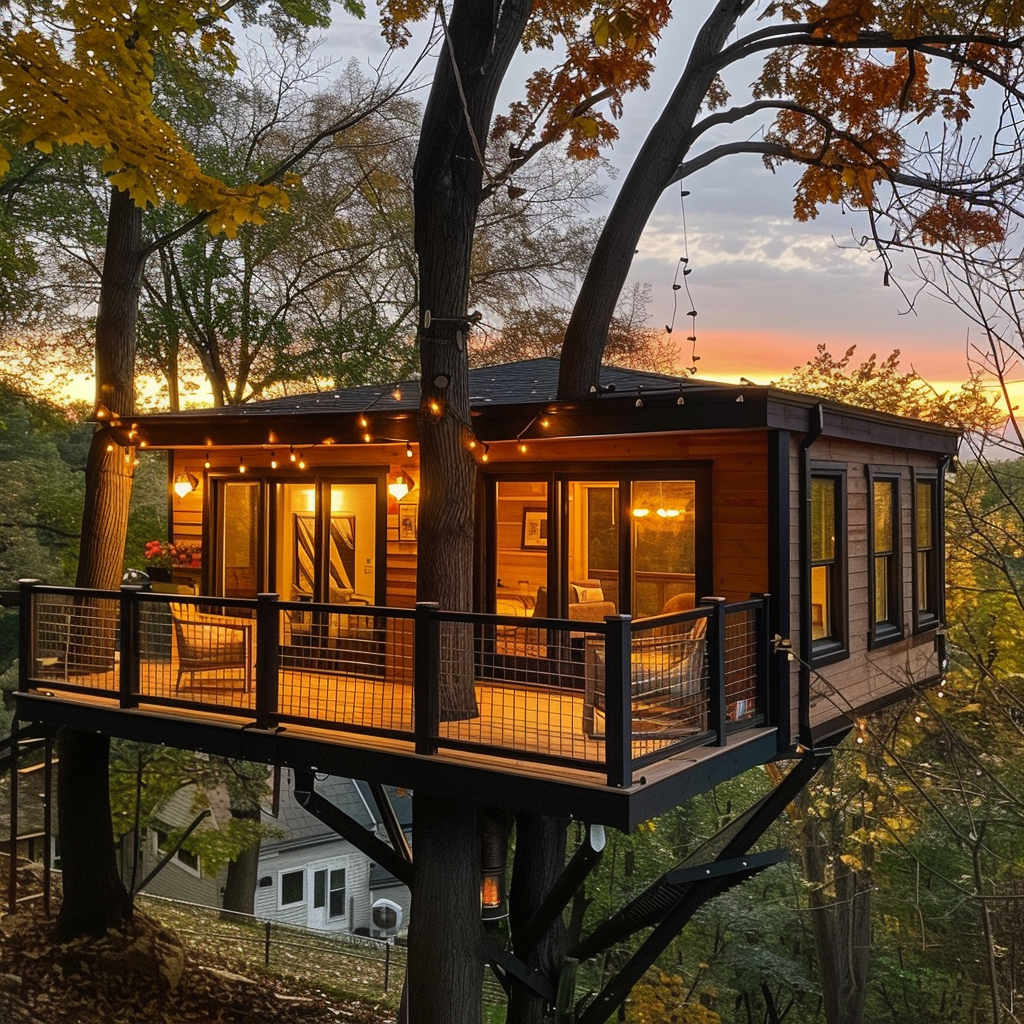
For the ultimate in backyard luxury, this custom treehouse delivers an envious elevated escape.
Built on wooden posts in a towering Oak tree, the treehouse features a wrap around cedar deck on three sides.
Lounge on cushioned patio furniture or a porch swing while soaking up panoramic views.
French doors open from the deck into the light filled interior.
Inside, the main room has pine shiplap walls and vaulted ceilings lined with cedar planks.
An extra large skylight floods the space with natural light.
Built-in bench seating around the room creates a cozy place to relax.
The expanded kitchen includes a sink, small fridge and induction cooktop for meal prep.
An enclosed loft upstairs doubles as a bedroom for overnight stays.
With its spacious deck and deluxe interior touches, this backyard treehouse is an entertaining or relaxation paradise.
Open-Air Treehouse Retreat
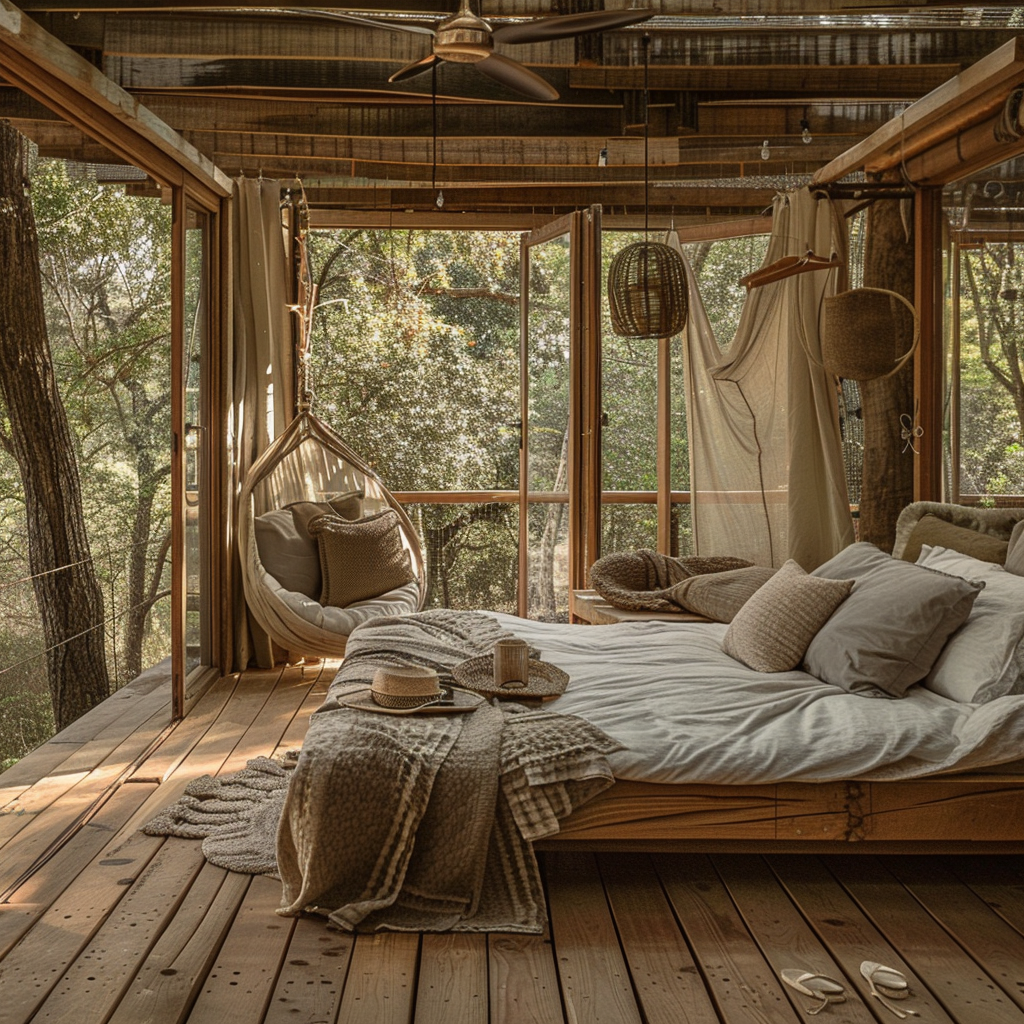
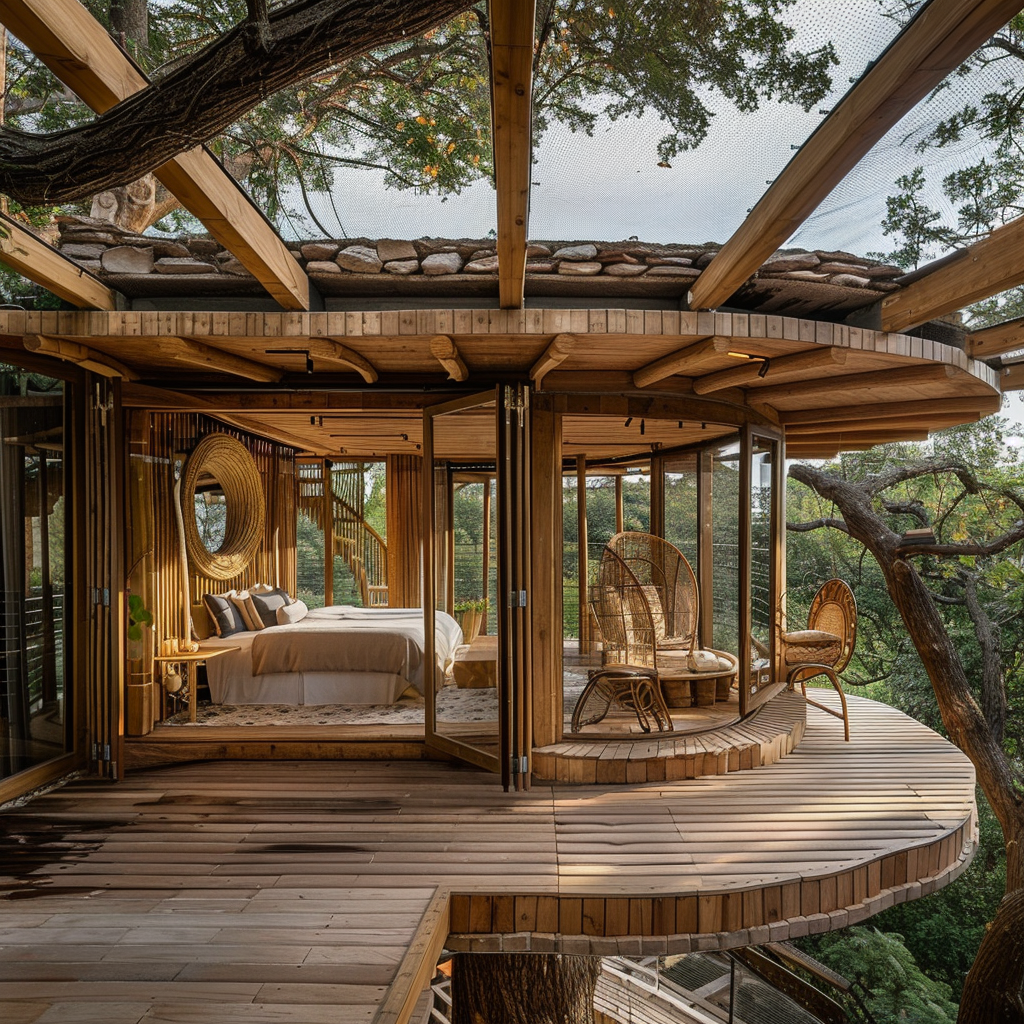
Bring the outdoors inside at this envy-worthy open-air treehouse.
Elevated on wooden posts, expansive windows connect inhabitants to panoramic views of the surrounding forest.
The treehouse walls consist of mesh netting that allows light and fresh air in while keeping bugs out.
Vines wrap around the posts to help the treehouse blend naturally into its setting.
Inside, the treehouse interior features natural pine walls and ceilings.
An open floor plan optimized the small footprint with built-in bench seating around the perimeter.
Rustic wood slab shelving and counters add organic texture and charm.
While compact, skylights above and an overhead loft visually expand the space.
The covered deck has a lounge chair for reading while soaking up the views.
This open-air treehouse blurs boundaries between indoors and out for the ultimate nature immersion.
✨Click to Get My 101 FREE Designer Room Ideas
Woodland Treehouse Hideout on Stilts
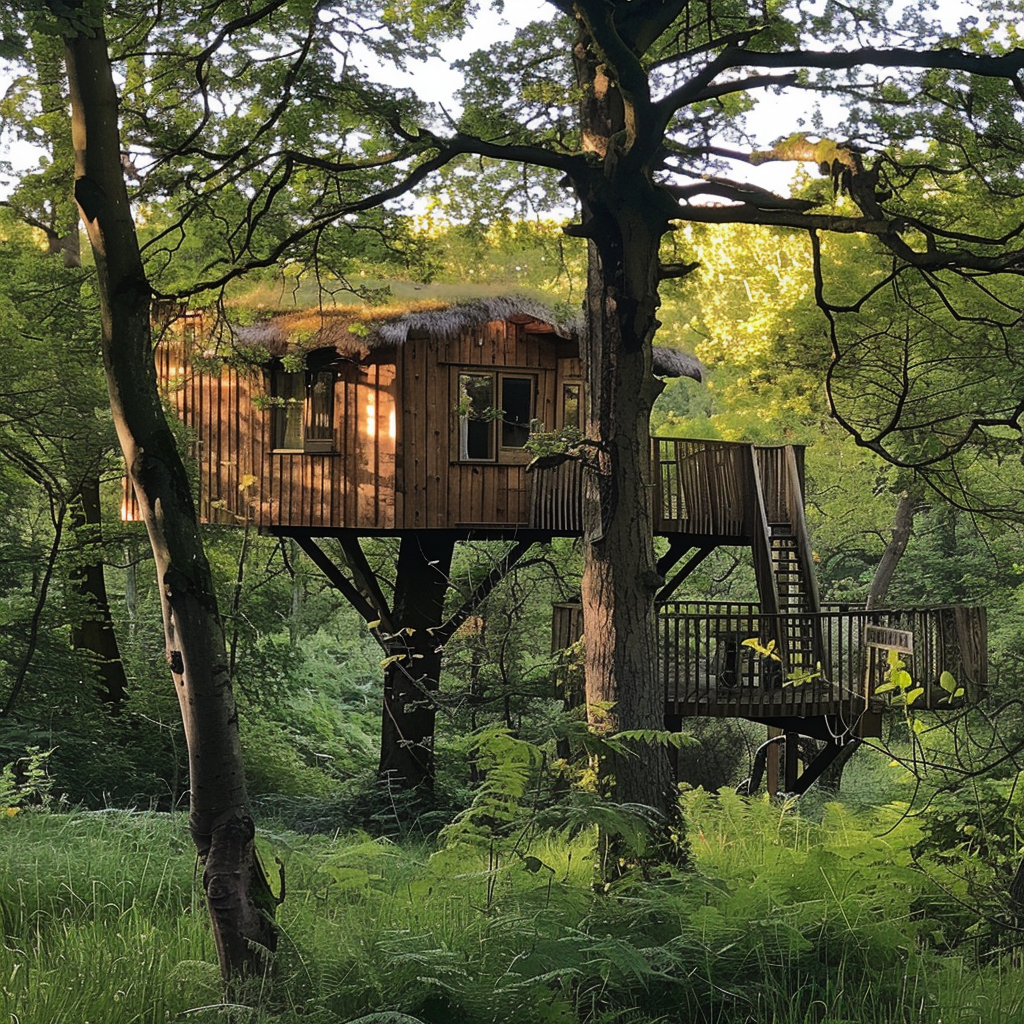
Escape into the realm of childhood fantasy with this whimsical woodland treehouse.
Accessed via a rope bridge, the hideout is secured on high stilts in a circle of birch trees.
A thatched roof covered in moss and vines allows the treehouse to blend into the forest.
The entry deck has a picnic table and benches handcrafted from twisted tree branches and carved stumps.
Inside, the aesthetic is quintessential childhood hideout with hammocks, bean bags, and multicolored string lights.
Painted plywood walls and salvaged windows allow light to filter through the canopy above.
A tree trunk spiral staircase leads up to a compact sleeping loft.
Leave the grownup world behind when you hunker down in this envy-inducing forest treehouse forever young at heart.
Geometric Treehouse Design
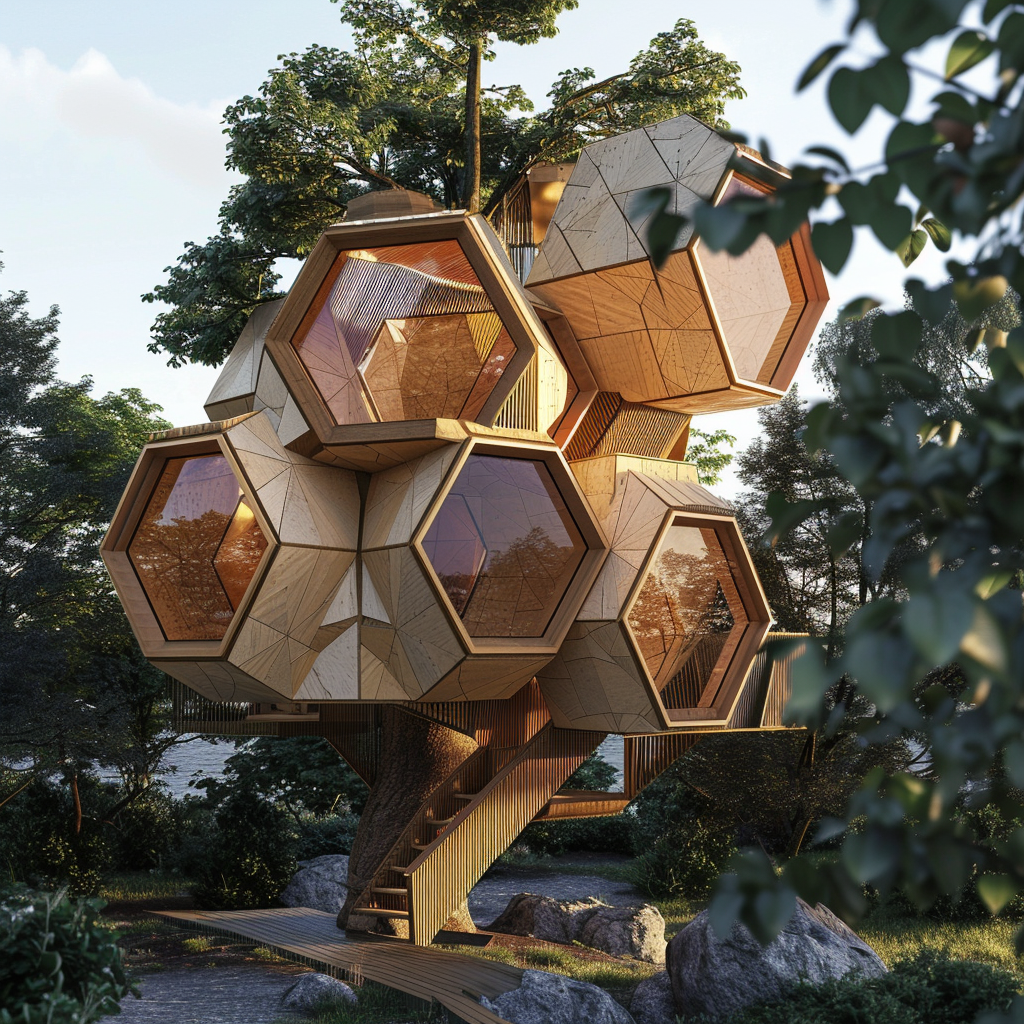
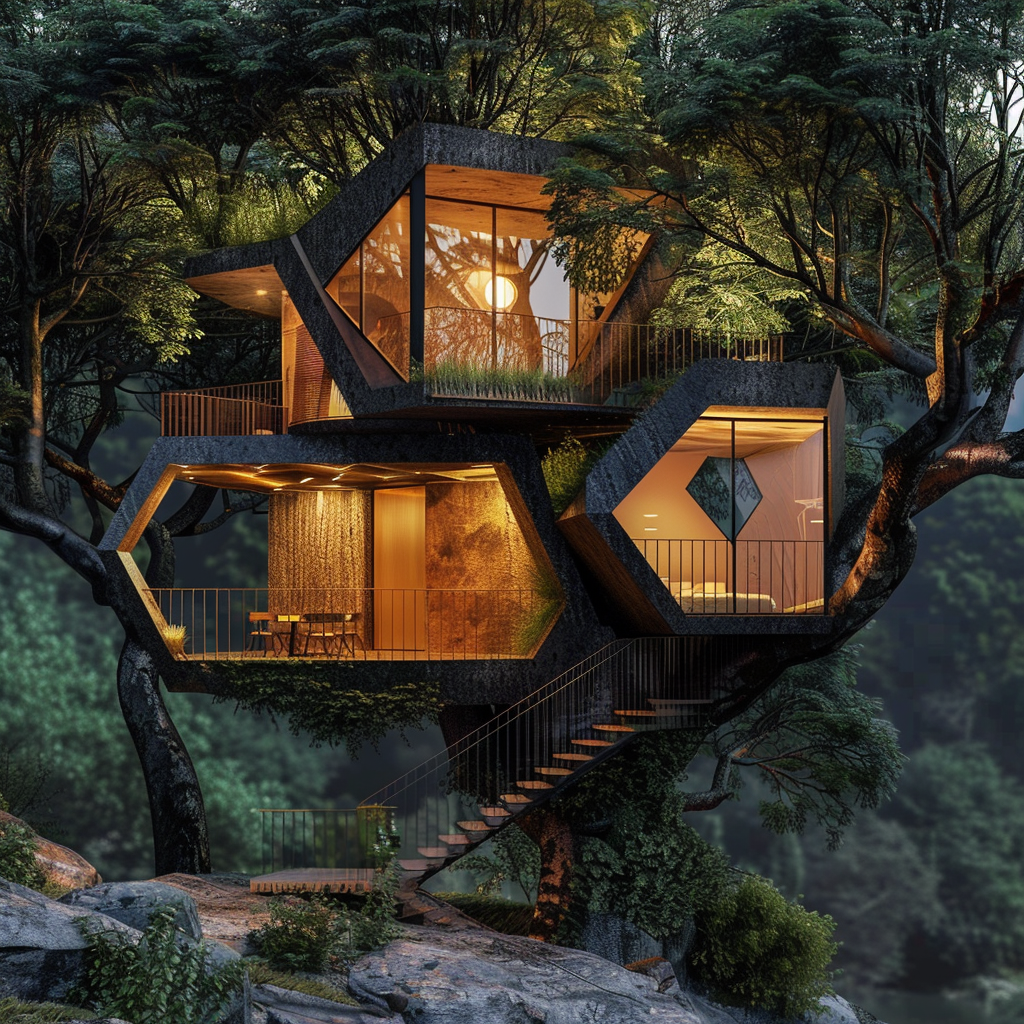
Modern and architecturally striking, this envy-worthy treehouse makes a geometric statement.
The triangular shaped treehouse is cantilevered off a steep slope suspended in two tall Oak trees.
The angled design was chosen to integrate with the hillside terrain and trees.
The exterior is clad in steel panels painted reddish-brown to complement the tree bark hues.
Inside, the treehouse interior is a modern triangular loft.
Clerestory windows and skylights angle in to flood the space with indirect light.
White ash wood built-ins create multi-functional nooks for lounging, working or dining.
Integrated speakers allow you to listen to music amplified by the sloped ceilings.
Striking the perfect balance between nature and sleek modernism, this geometric treehouse is envious architecture.
Tropical Treehouse Bungalow
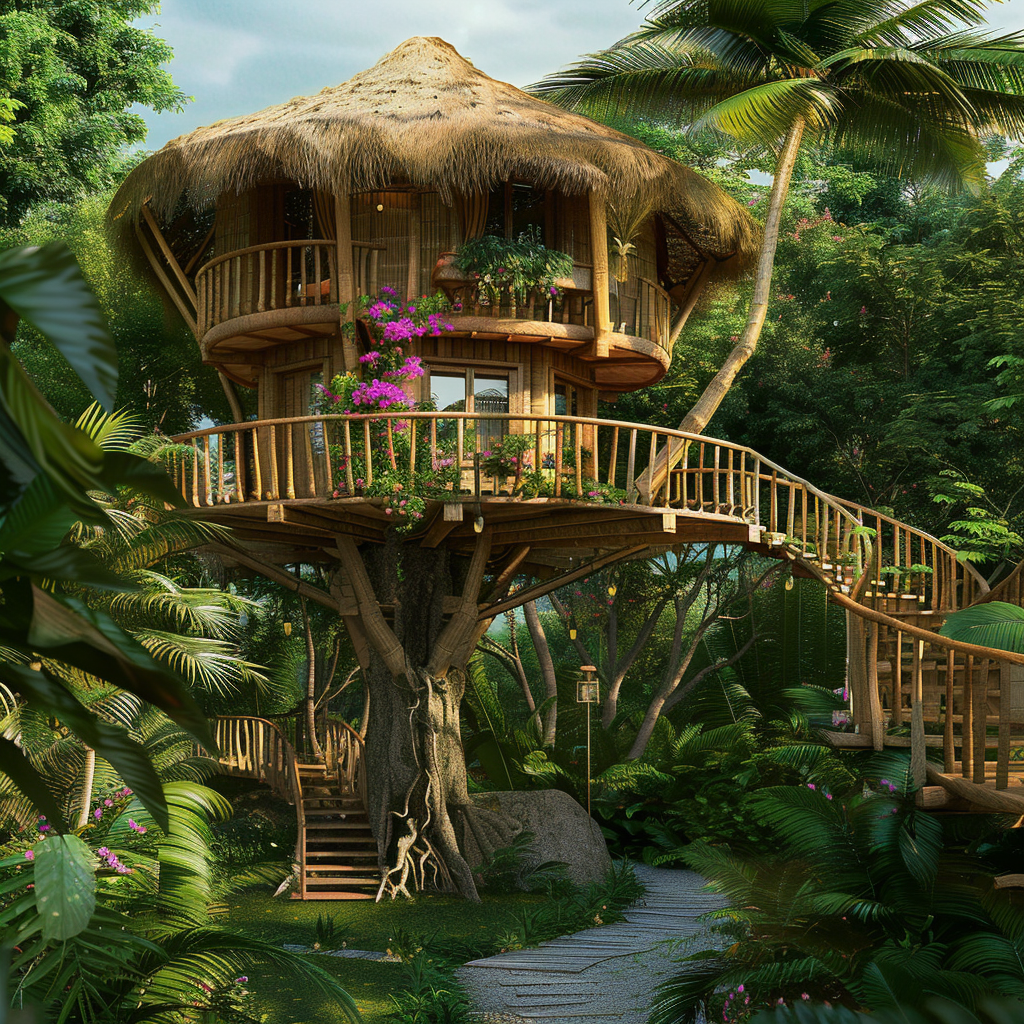
Inspired by tropical design, this expat style treehouse transports you to an island paradise.
Built around two Palm trees on the coast of Hawaii, panoramic windows take in ocean views.
The curved, banana leaf style roof peeks out from the canopy, blending with its tropical surroundings.
Inside, the bungalow is a beach house in the sky.
Surfboards, woven wall hangings and island framed photos set the scene.
Rattan furniture, driftwood counters and bamboo ceilings add organic texture.
French doors open the living room to an elevated deck with a dining table and rattan egg swing chair.
Fall asleep to the sound of crashing waves in the loft bedroom.
This tropical treehouse bungalow unlocks dreams of living a breezy, island style life high up in the palms.
Treehouse Capsule Hotel
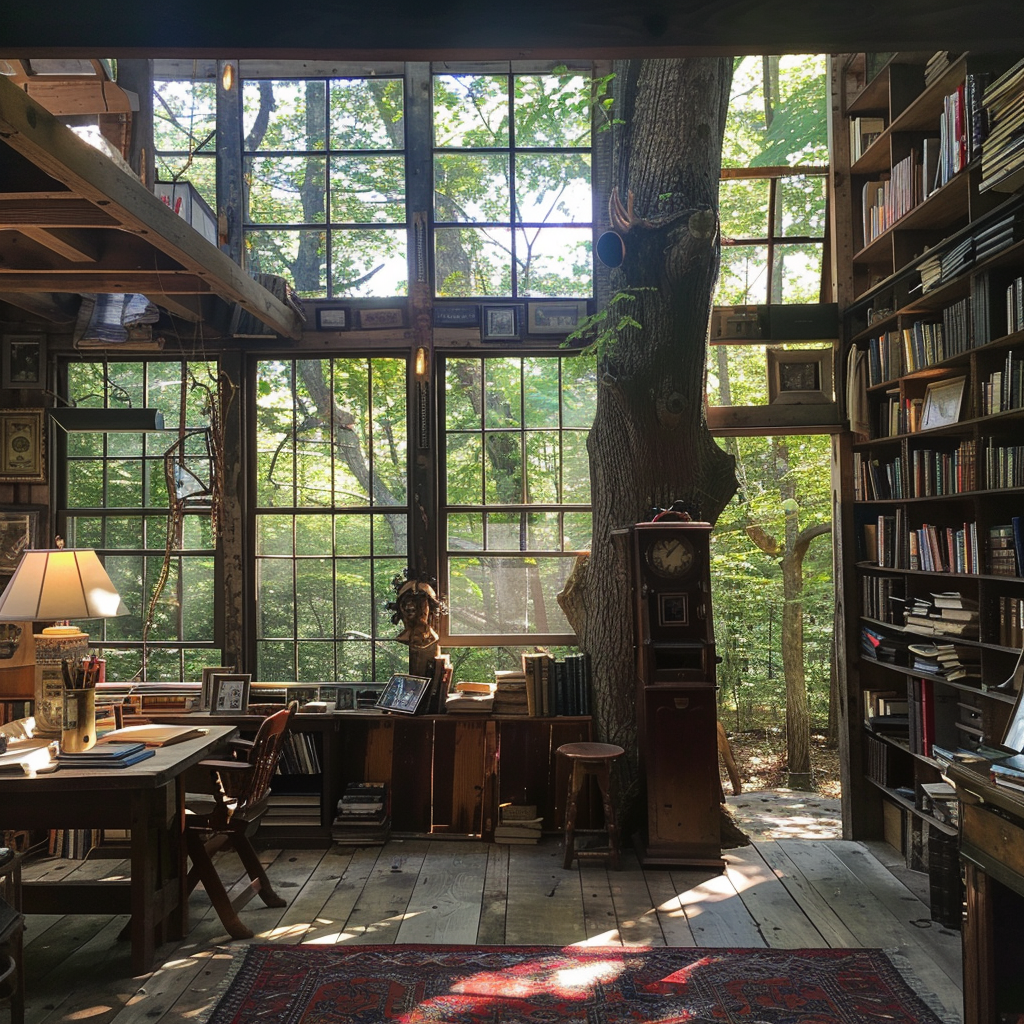
Bringing a little Japanese inspiration, this treehouse capsule hotel offers a minimalist overnight escape.
The cylindrical design is made from powder coated steel for durability wrapped in tinted plexiglass for privacy.
Solar cells on top power the interior lights and electronics.
Inside, compact pod-like rooms include just the essentials for sleeping and getting ready.
Guests share an elevated open-air communal bathroom for showering and bathing al fresco style.
Perched on hillside posts, each pod has a glass panel overlooking the river valley below.
Clean and contemporary, this capsule hotel treehouse is envy-worthy for its efficient and sustainable design.
Offering just the necessities in a sleek envelope, it’s a dream treehouse for the minimalist nomad.
✨Click to Get My 101 FREE Designer Room Ideas
Writer’s Treehouse Studio
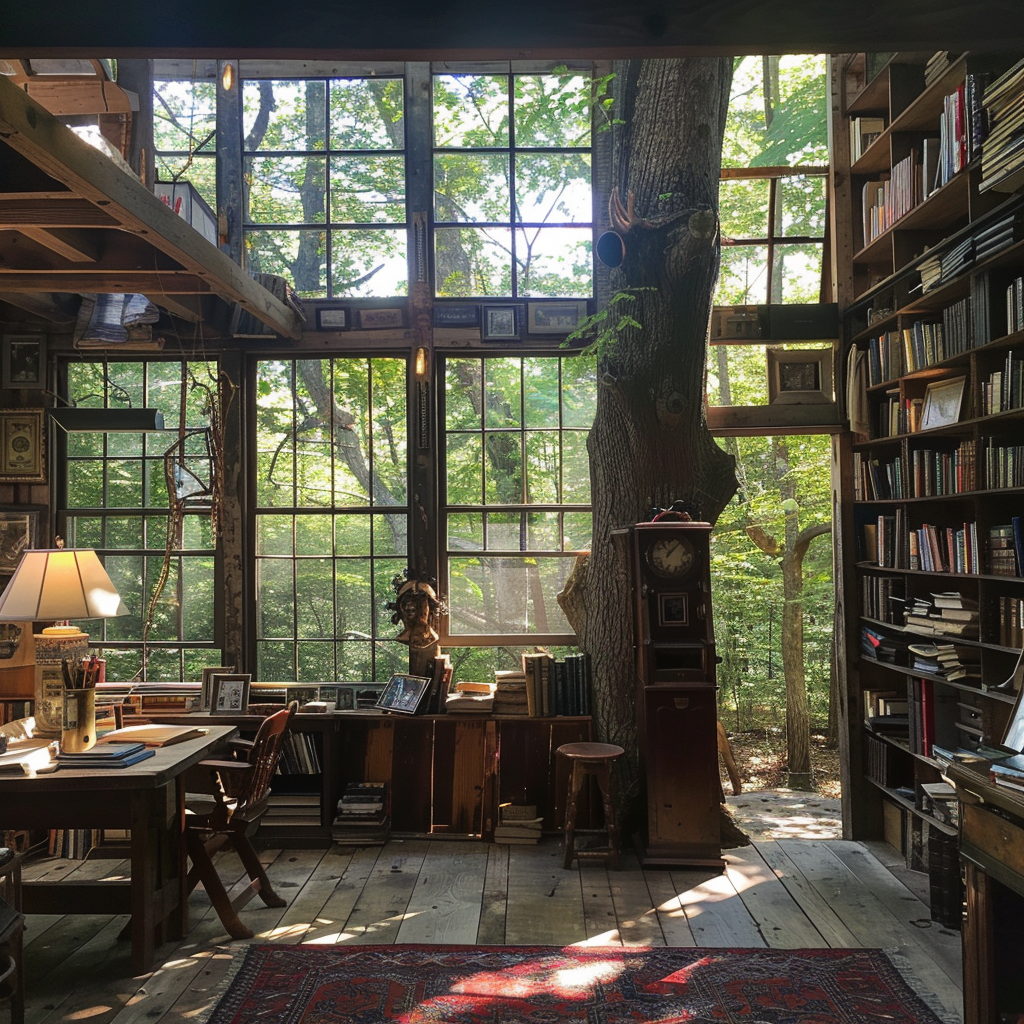
Creative minds will envy this dreamy treehouse writing studio.
Accessed via a rustic wood staircase, the airy studio is surrounded by windows.
Nestled in the oak branches, the peaked standing seam metal roof mimics the shape of acorn caps.
Inside, a circular workspace has a built-in desk with storage for writing supplies.
Plenty of outlets allow for charging devices to fuel creative sessions.
For breaks, a comfy reading chair under a skylight is perfect for brainstorming.
Vintage maps, string lights and posters inspire exploration.
Writers will adore this envy-worthy treehouse that fosters productivity and inspiration while surrounded by nature.
Treehouse Yoga Studio
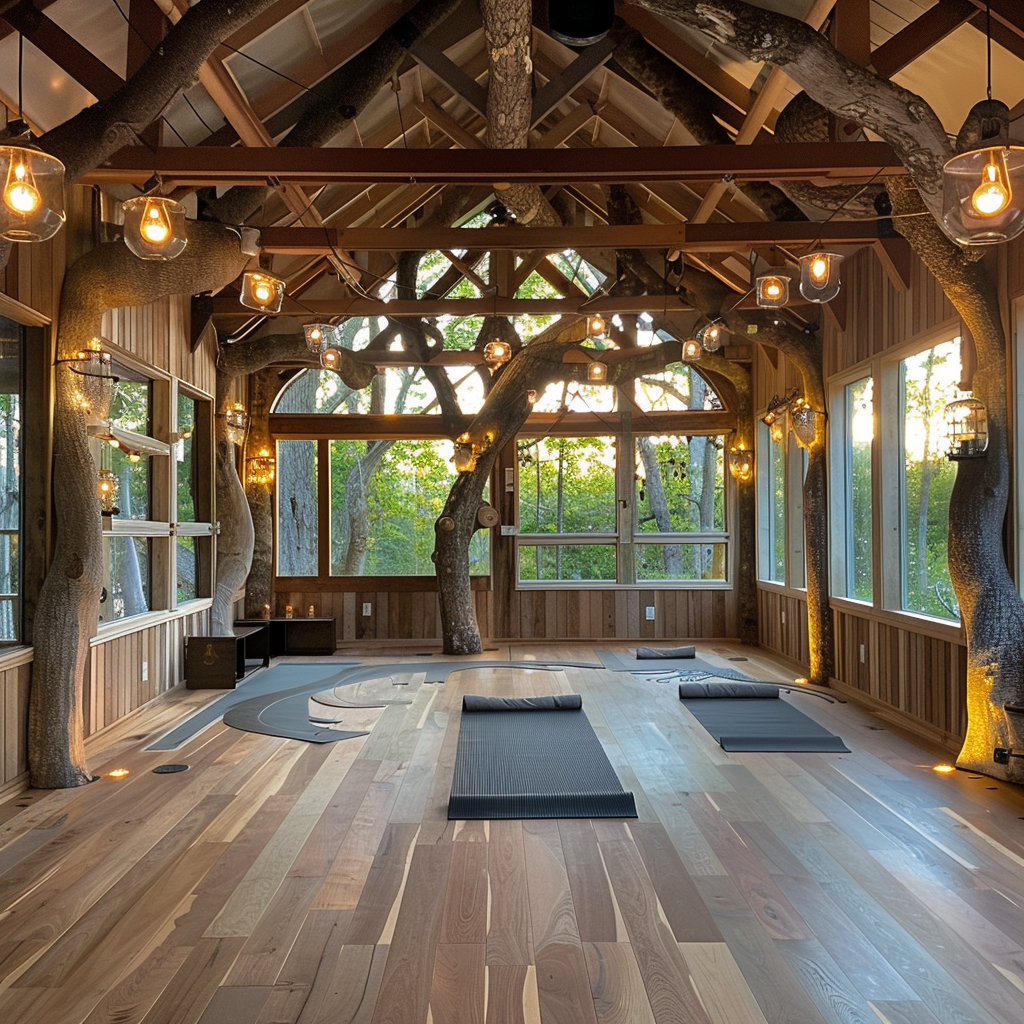
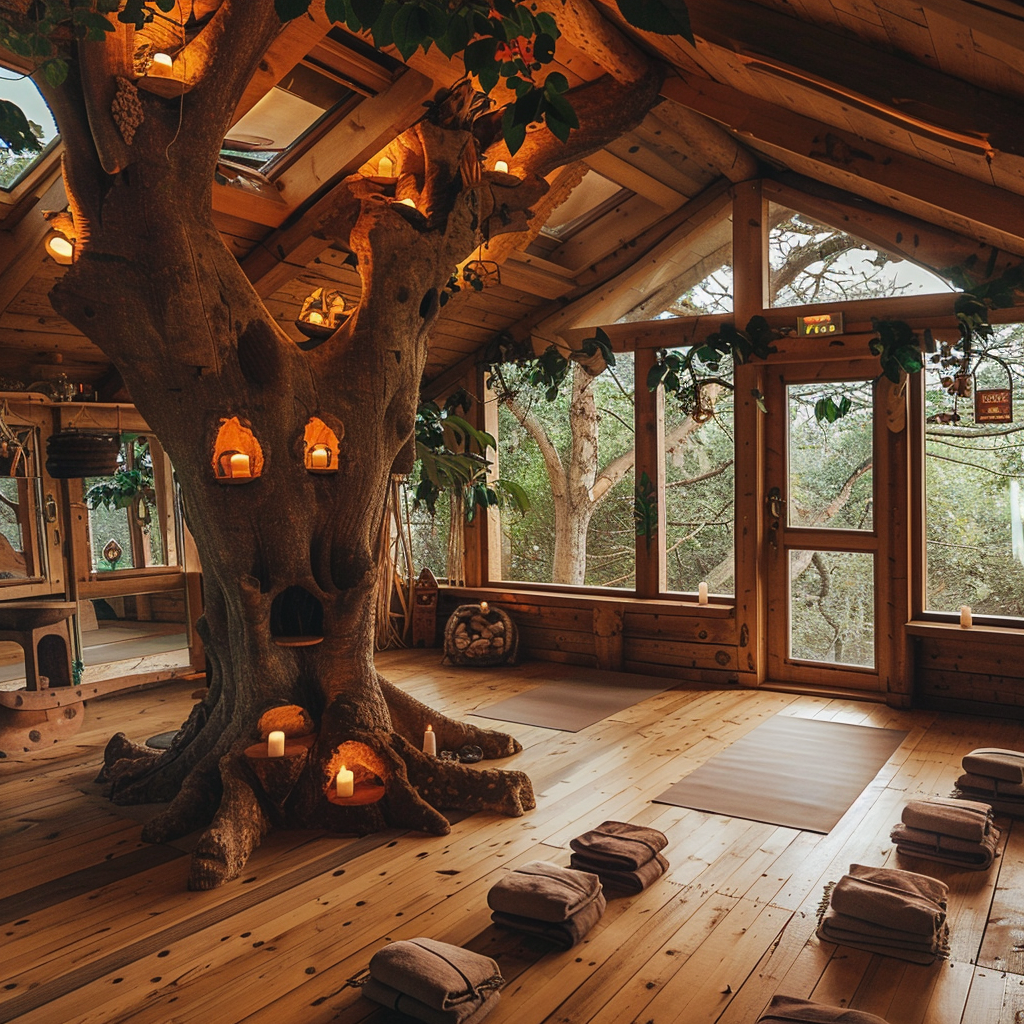
Take your yoga practice to new heights in this envy-inspiring treehouse yoga studio.
Accessible via a spiral staircase wrapped around the tree trunk, the studio’s glass walls immerse you in nature.
Inside, cork floors provide a soft yet stable surface for holding poses.
Natural wood slab ceiling panels create warm acoustics during meditation sessions.
Cushioned mats around the perimeter offer space for resting or additional activities.
On the rear exterior wall, a pulley system allows yoga hammocks to be hung for aerial fitness flows.
When not in use, the hammocks can be pulled up for open space.
Hold warrior pose while gazing out floor to ceiling windows in this dreamy treehouse yoga sanctuary.
Treehouse Guest Suite
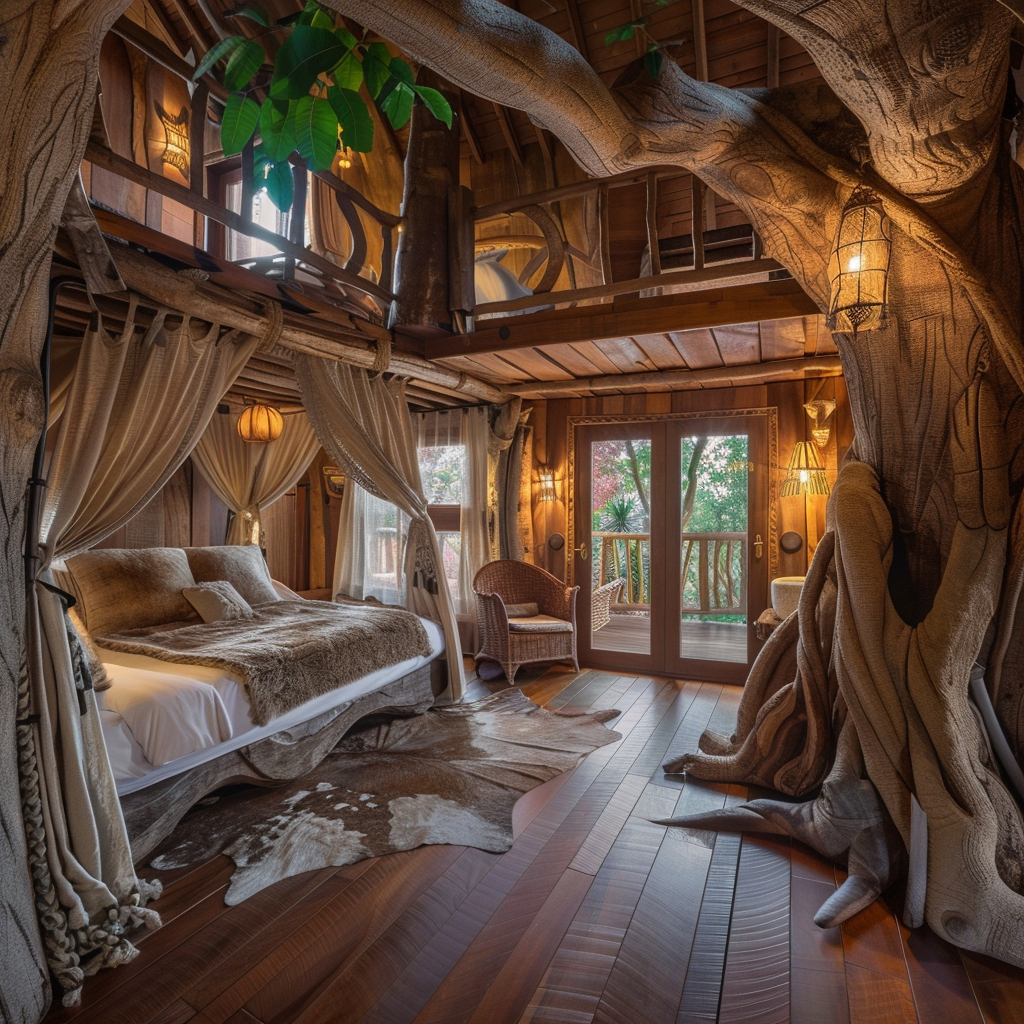
Offer overnight guests an extra special stay in this luxury treehouse suite.
The guest house features wraparound full glass windows for panoramic views of the countryside from its perch.
Inside, a queen bed is framed by floating nightstands.
Mood lighting built into the headboard creates a relaxing ambiance.
An adjacent bathroom has a glass enclosed rain shower and flush toilet.
Barn door style sliding glass panels can separate the bedroom and main space.
The great room has a comfortable reading nook filled with books and board games around the tree trunk.
Provide five star accommodations that make guests feel immersed in nature in this envious treehouse suite.
Spherical Treehouse Pod
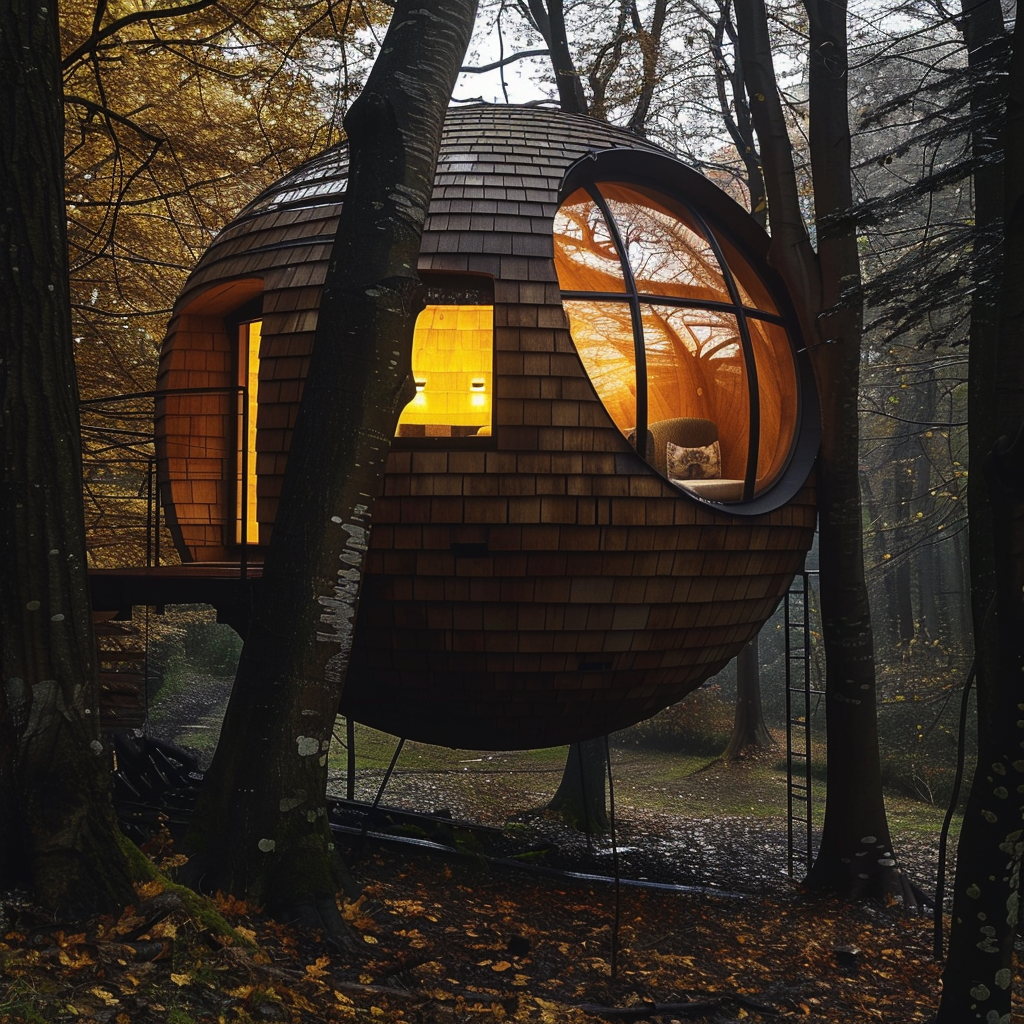
Inspired by a seed pod, this spherical treehouse mimics nature in shape and material.
The exterior is covered in a wrap of woven wood strips made from sustainable bamboo.
This irregular texture helps the orb-shaped treehouse blend into the canopy.
A sturdy rope bridge leads from a standing platform to the inside.
Within, benches encircle the interior space with circular windows all around.
The curved seating and woven walls bring feelings of being nestled within a cocoon.
Warm globe string lights illuminate the space after dark.
Simple yet profoundly unique, this orb treehouse is envy-inspiring for its intimate connection to nature’s own designs.
✨Click to Get My 101 FREE Designer Room Ideas
Treehouse Lookout Watchtower
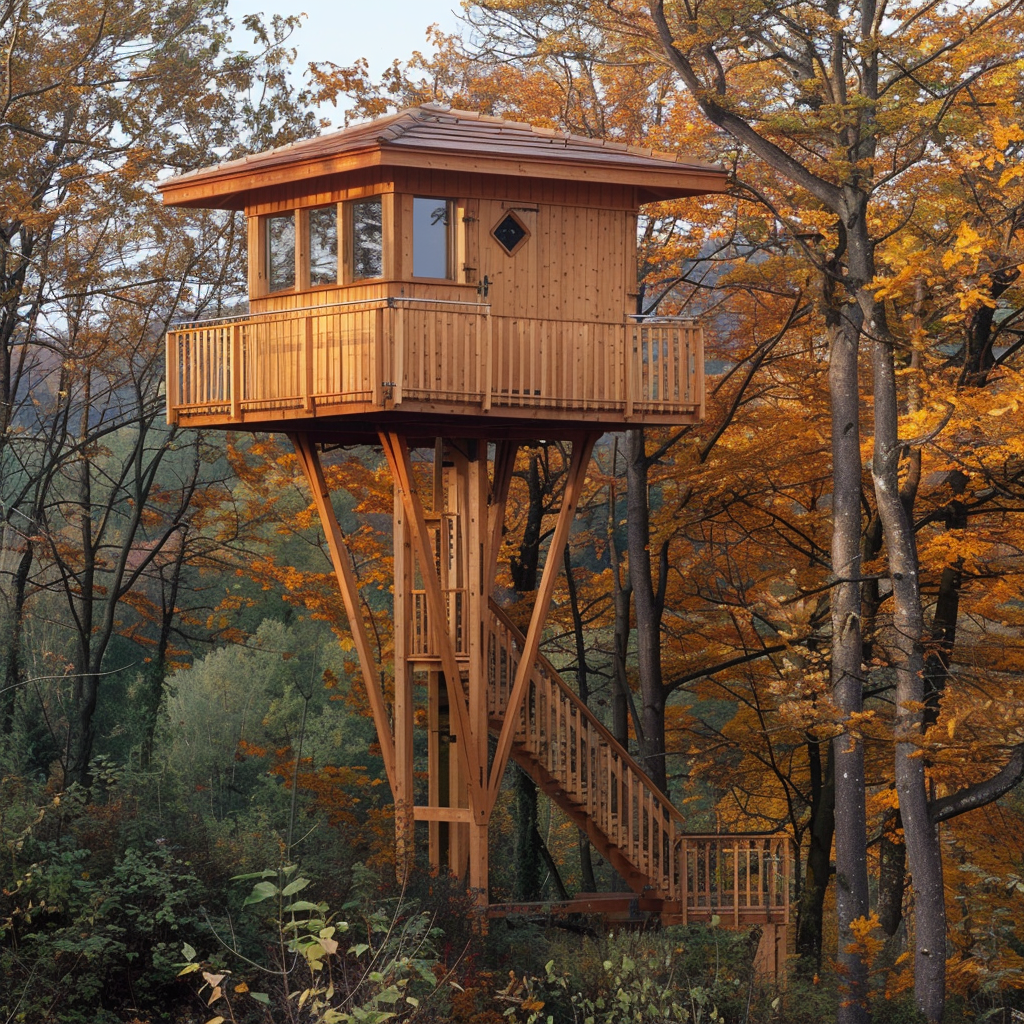
Reaching new heights, this watchtower treehouse is designed for panoramic views.
Built around the top of a Redwood tree, the watchtower stands over 50 feet above the valley floor.
Climb nine stories of winding staircases to reach the top level lookout.
The covered observation deck offers stunning 360 degree views.
Powerful binoculars allow you to spot wildlife or scenic points of interest.
Weatherproof padded benches let you comfortably linger.
Under the pyramid style roof, a cozy corner room features a daybed and skylight views.
Watch the shifting shadows on the mountains from sunrise to sunset in this view-envy treehouse.
Treehouses today represent the apex of imagination and integration with nature.
Beyond child’s play, they have become refined, livable works of architecture and sustainable design.
As these descriptions show, there are infinite possibilities when creating custom treehouse designs.
They provide sanctuary high up in branches to experience nature through an imaginative and whimsical lens.
Bring your treehouse dreams to life through creative and expressive design that connects you to beauty of nature.
