I’ll never forget the day I brought home my first sectional.
I was so excited to have a stylish, comfy couch that could seat my whole crew.
But as soon as I hauled that sucker into my teeny-tiny living room, I realized I had made a big mistake.
There was barely enough room to walk around that thing!
If you’ve dealt with the struggle of fitting an oversized sectional into a small space, I feel your pain.
But is it possible to make it work ?

✨Click to Get My 101 FREE Designer Room Ideas
1. Float in the Middle of the Room

For open concept studio or one bedroom apartments, floating a sectional sofa in the middle of the room can be a great layout option.
This creates a natural gathering area and room divider without pushing the sofa up against the walls.
When you float a sectional, it’s important to leave enough walkway on all sides.
Measure the open space in your room and make sure there’s at least 36-48 inches of clearance around where the sectional would go.
This leaves plenty of walking room.
Floating the sectional really only works if you have an open concept main living space.
If you have multiple closed off rooms, floating likely won’t work as well.
When floating a sectional, be sure to anchor it with a rug underneath.
Choose a rug at least a few feet larger than the sectional on all sides.
Layering coffee tables, accent chairs or ottomans around the anchored sectional completes the look.
I love floating sectionals because it makes a small studio feel more expansive, rather than closed off.
2. Divide an Open Plan
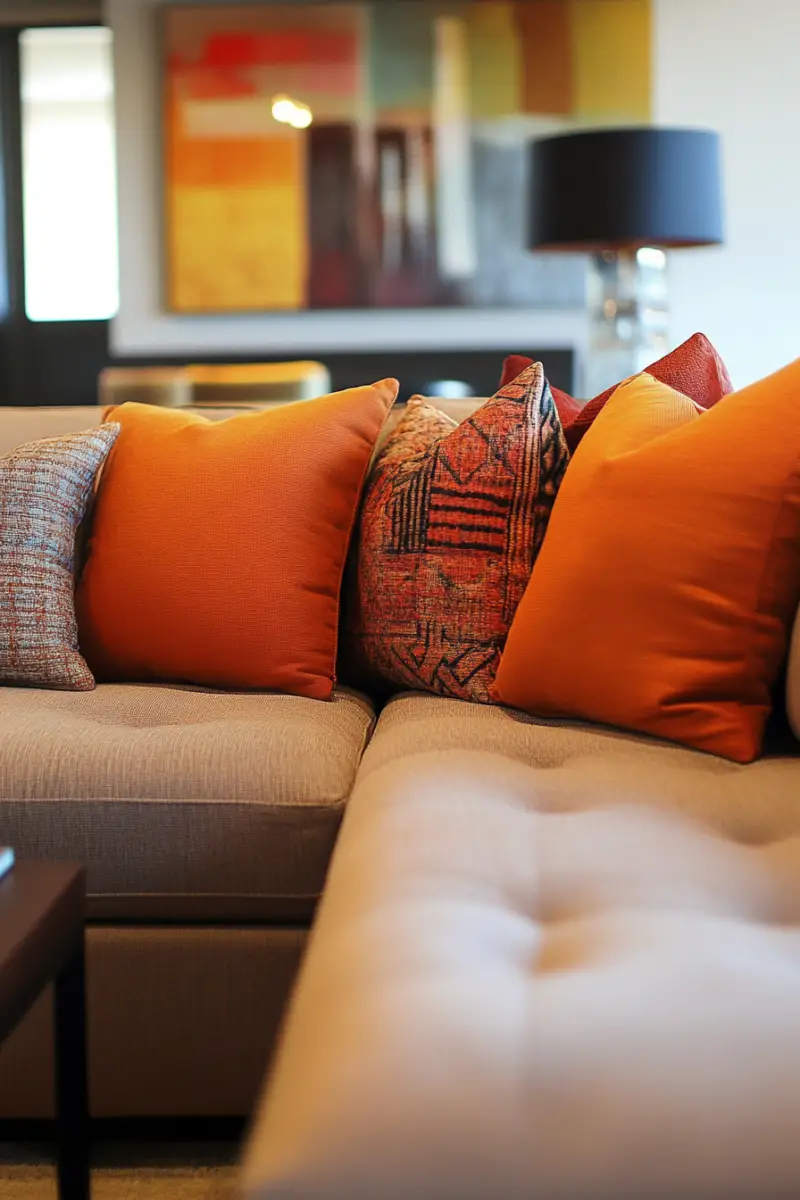
Along the same lines as floating, using a sectional sofa to divide an open concept living space can be brilliant.
This is ideal for a studio apartment, loft or open one bedroom.
Position the sectional to separate spaces like living and sleeping areas or dining and lounging zones.
Be sure to leave enough walkway around and behind the sectional as a pathway.
I’d recommend at least 48 inches if possible.
Think about natural pathways in your home layout to position the sectional as a divider.
This works best if you have a clear zone on one side of the sectional for sleeping or dining and a clear zone on the other side for living or lounging.
When using a sectional as a room divider, make sure to anchor it.
You can use a large area rug beneath to designate the living room side.
Then consider placing the back of the sectional near a curtain partition or screen to fully divide the spaces.
The divider side blocks sightlines and creates two distinct areas.
3. Corner It

Tucking a compact sectional into a corner is a great small space option.
This layout takes advantage of every inch since it uses the full corner area.
Arrange the sectional pieces to perfectly fit into a corner–a chaise configuration often works really well.
Be sure to leave enough room to walk around the front and access each seat.
I’d recommend at least 36 inches of clearance in front of the sectional if possible.
Measure to make sure you can smoothly walk directly in front of each seat.
Sometimes a tighter corner fit means compromising walkway access so test it out.
When arranging a sectional in a corner, consider recessing it an inch or two off the wall.
This prevents you from bumping into the walls when sitting down and getting up.
It also allows you to tuck side tables or floor lamps into the space behind to save room.
Corner sectionals instantly create an intimate, conversational seating area.
Just be cautious of blocking windows or doorways by going too far into a corner.
Always double check clearance and accessibility.
4. Nestle into a Nook
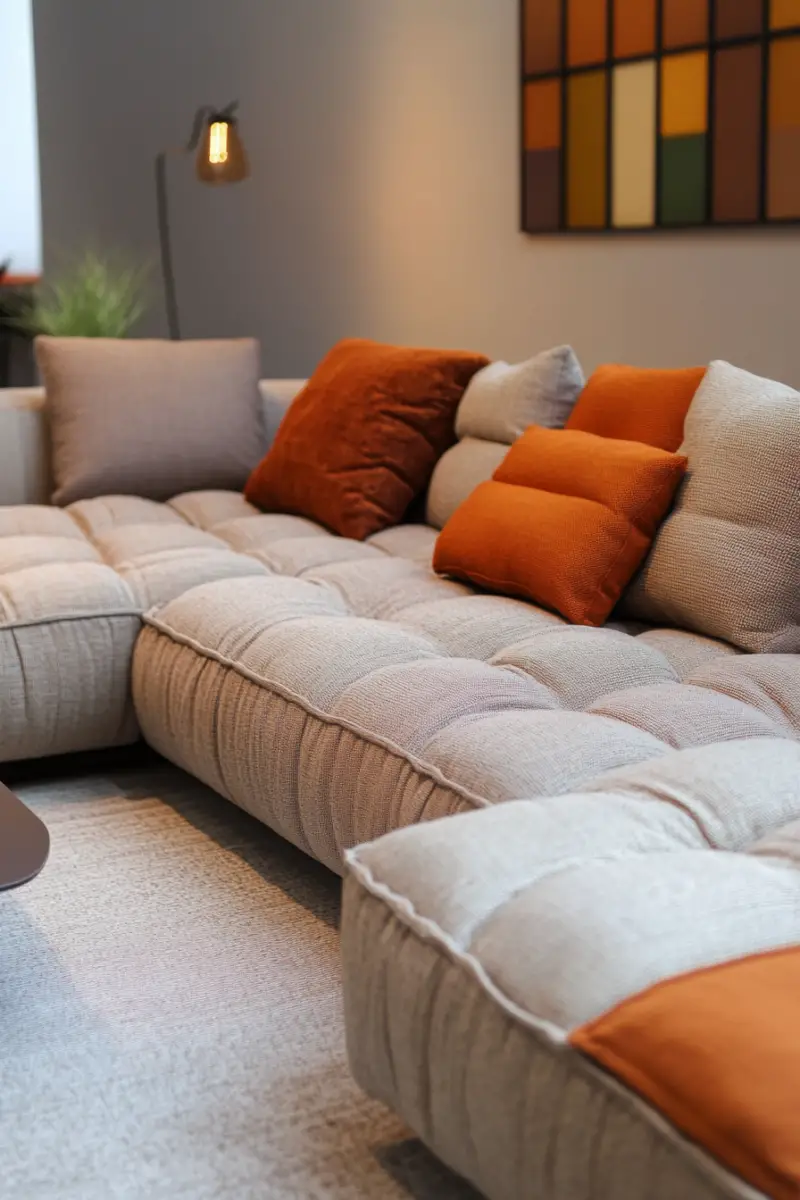
Similar to cornering, nestling a petite sectional into a small nook or alcove is a great small space solution.
Look for unused quirky angled spaces, recesses or nooks in your floorplan to tuck a sectional into.
Measure the parameters to find a sectional that fits the shape and size.
Make sure to leave at least a few feet clearance in the front to be able to comfortably access each seat.
Sectionals are great for maximizing awkward angular spaces that other furniture can’t fit into.
But you may need to compromise on ideal walkway space due to the limitations of the nook.
When putting a sectional in a nook, make sure to anchor it with a rug just slightly larger than the sectional footprint.
You can also accessorize the tucked away seating space with wall art or floating shelves.
I like to add a floor lamp or sconce nearby to make a functional lounging hideaway.
Just take measurements first and look for petite or compact sectional shapes to nestle nicely into the nook without overcrowding.
✨Click to Get My 101 FREE Designer Room Ideas
5. Center in a Small Space

Centering a small sectional in the middle of a studio or living room is a go-to placement.
This symmetrical layout defines the seating area and leaves equal walkway space on all sides.
Make sure to leave at least 36-48 inches clearance around the centered sectional if possible.
Measure the open floor space first to ensure you have enough room for the sectional size you choose.
It’s important to have open walkway space so the area doesn’t feel cramped or crowded.
Anchoring and accessorizing the centered sectional helps designate it as the main living zone.
Using an area rug beneath slightly larger than the sectional instantly defines the space.
I’d also place a coffee table and accent chairs or side tables around the centered sectional to complete the arrangement.
Just be cautious of blocking windows, doorways or openings by centering the sectional in the middle of the room.
Always double check walkways and sightlines.
6. Layer Against a Wall

The most classic sectional placement is up against a wall.
This conventional layout works well for square studio apartments or small living rooms.
Arrange the sectional so the back hugs one wall and make sure to leave enough depth for walking in front.
I’d recommend allowing at least 36-48 inches from the front of the sectional if possible.
Carefully measure from the wall to ensure enough clearance.
The wall-hugging position grounds the sectional and creates clear walkways.
When placing a sectional against a wall, make sure to anchor it with a rug and coffee table.
Choose a rug at least 36 inches longer than the sectional width to ground it.
Flank the sectional ends with accent chairs, tables and floor lamps to complete the layered look.
You can also hang artwork on the wall above to draw attention.
Just be mindful of blocking radiators, vents or windows by pushing the sectional too close against the wall.
Always allow breathing room.
7. Split Parallel to Walls
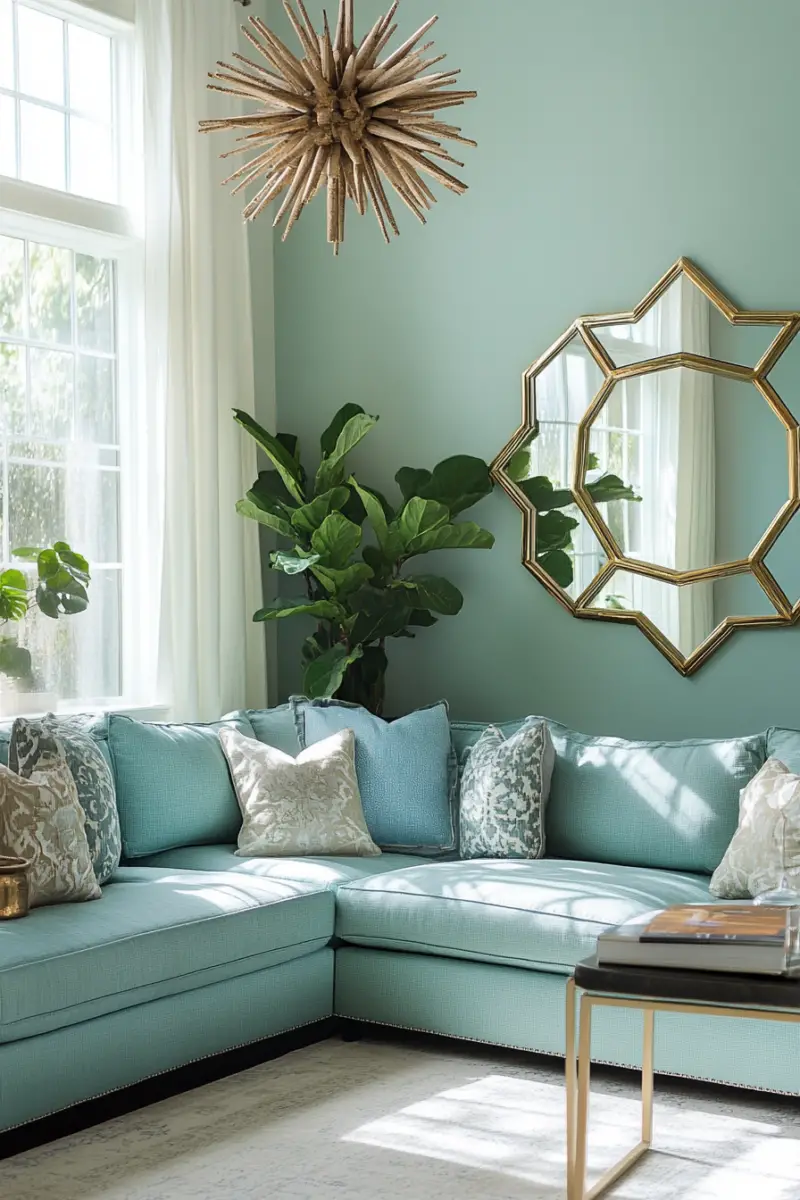
For longer, narrow rectangular spaces, splitting a sectional parallel to the walls is an option.
This creates two separate seating areas or “rooms” within the layout.
Arrange the sectional lengthwise with a walkway in between the split sectionals.
Make sure to allow at least 36-48 inches between the parallel sectionals if possible.
Measure the space first to ensure enough clearance for walking through the middle pathway.
Defining and accessorizing each split seating area helps distinguish the “rooms.” Use two area rugs, one under each sectional half to anchor them.
Add accent chairs, side tables and lighting to each end.
This makes the split sectionals feel like intentional separate spaces, rather than one huge sofa.
Just be cautious of blocking windows or openings by splitting a long sectional.
Always double check measurements and sightlines.
8. Split Perpendicular to Wall

Another way to arrange a sectional in a narrow rectangular space is splitting it perpendicular to the walls.
Position one sectional piece on each short end, facing each other with a walkway in between.
Allow at least 36-48 inches of clearance down the middle if possible.
Measure first to make sure you have enough wiggle room.
This creates a central pathway in between two conversation areas.
Using two small area rugs, coffee tables, accent seating and lighting defines each sectional seating space.
You can even use a console table down the middle aisle to connect the two zones.
Just be mindful not to clog the pathway between sectionals.
Leaving breathing room makes the split layout feel open.
Take measurements carefully to allow ideal clearance for walking through.
✨Click to Get My 101 FREE Designer Room Ideas
9. Zone Out a Large Space

For larger open concept combined living rooms and dining rooms, using two sectionals to zone out the big space can work beautifully.
Arrange one sectional to define the living room and one to define the dining room.
Make sure to leave a clear walkway between sectionals of at least 48-60 inches if possible.
Measure meticulously so you don’t block traffic flow.
Anchoring the sectionals into separate zones is key.
Use large area rugs underneath each one and clearly designate lighting, coffee tables, accent chairs or dining tables.
You can even place a credenza, console table or bookshelf divider between the two sectionals to define the spaces.
Get creative dividing up a cavernous space into cozy, usable zones.
10. Break Up an Awkward Room

Zig-zagging sectionals help break up awkward narrow living rooms or spaces with columns or pillars interrupting the flow.
Arrange the sectionals in an S-shape or zig zag pattern around obstacles.
Make sure to leave at least 36 inches clearance for walking between the sections.
Measure carefully so you don’t block circulation or create congestion.
Tying the zig zag sectionals together with one large area rug underneath defines them as one space, rather than haphazard pieces.
Adding a shared oversized coffee table in the center along with accent seating pulls the layout together.
Get creative finding unique sectional configurations to deal with challenging floor plans and obstacles.
11. Define a Small Entryway

Using a petite sectional in an entryway or mudroom is a great option for small homes.
Tuck it into an entry nook or recess to create a designated staging area.
Make sure to leave at least 24-36 inches walkway clearance in front of and around.
Measure carefully so incoming and outgoing traffic can easily pass by.
Sectionals are great for oddly-shaped, narrow entryways.
Anchor the entry sectional with a small rug underneath and add some baskets or trays on top to stash keys, bags and shoes.
A narrow console table behind with hooks and storage completes the furnished entry.
Just don’t cram an oversized sectional into a tiny entryway.
Be sure to pick compact pieces scaled to the small space.
12. Create a Reading Nook

Carving out a cozy reading nook with a petite sectional is an excellent small space solution.
Tuck it into a corner, recess or unused niche to define a functional lounge zone.
Make sure to leave at least 24-36 inches walkway in front of and around the nook.
Measure to ensure you can squeeze past easily.
Sectionals are great for taking advantage of quirky leftover space.
Finish the snug book nook with bookshelves to hold reading material and plenty of layered lighting.
You can even place a small side table next to the sectional to hold books, snacks and drinks.
A plush rug, pillows and throws make the nook extra comfy.
Just avoid cramming an oversized sectional into a tight niche.
Seek out compact sectionals sized right for the tiny reading space.
✨Click to Get My 101 FREE Designer Room Ideas
13. Separate an Open Plan Bedroom

Using a sectional to divide an open plan bedroom from living space is very effective.
Arrange the sectional to act as a room separator, facing into the bedroom zone.
Make sure to leave about 48-60 inches walkway behind the sectional into the bedroom.
Measure carefully so you have enough space to move around.
Layering the back of the sectional with curtains, screens or a tall bookcase completes the divide from living space.
While the front faces the communal area as a seating zone.
This allows the sectional to pull double duty.
Just don’t cram the sectional divider so close to beds or existing furniture that it blocks circulation.
Leave breathing room.
Who knew sectionals could solve so many spatial challenges?
With some creative thinking and careful planning, sectionals work beautifully even in the tiniest abodes.
Let me know if you have any other small space sectional tips or layout dilemmas for me to tackle!
20+ Sectional Sofas for Small Spaces Gallery
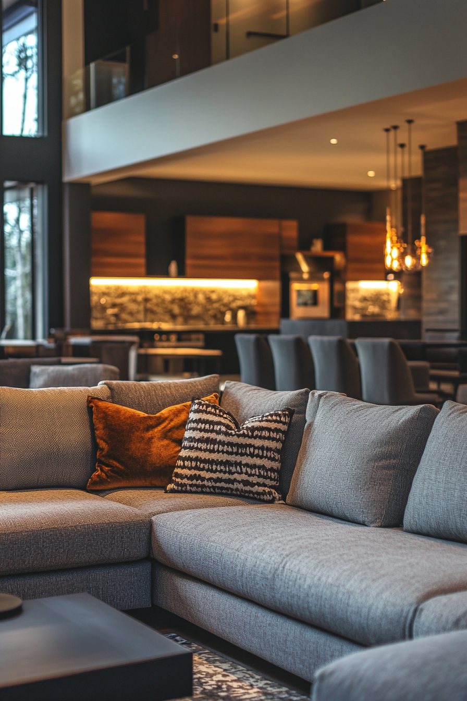



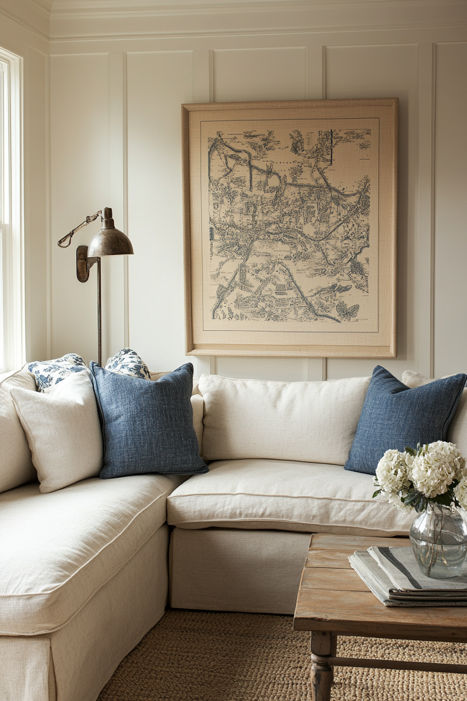
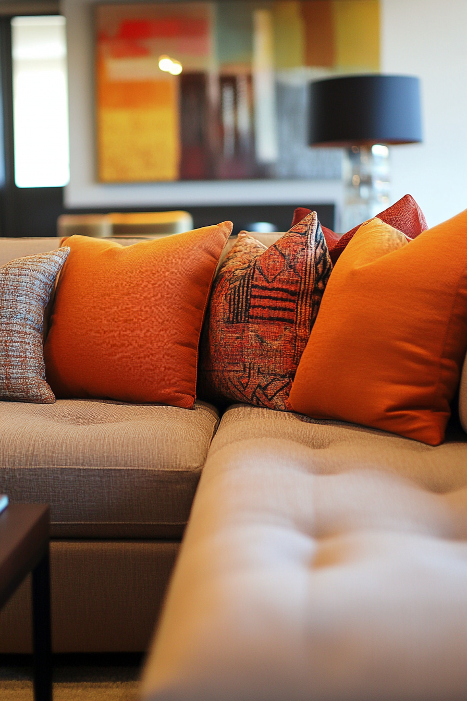




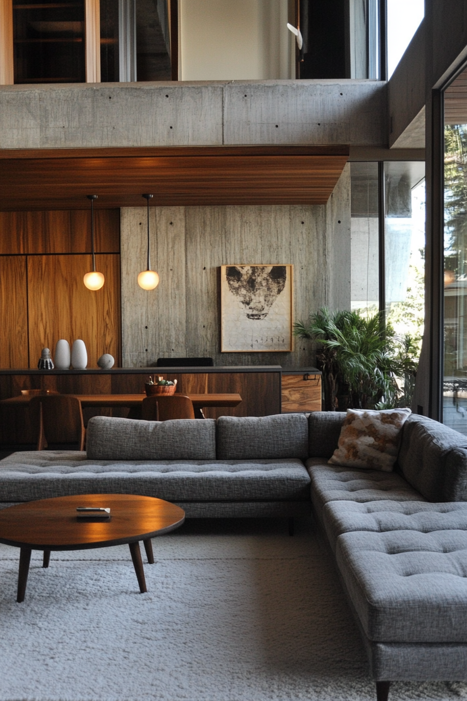
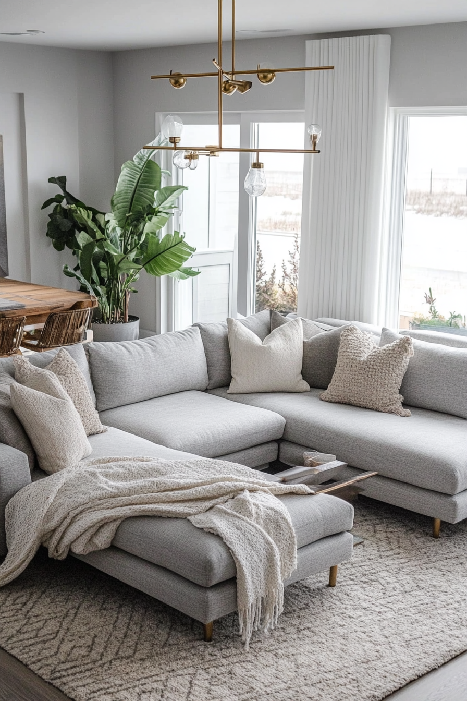


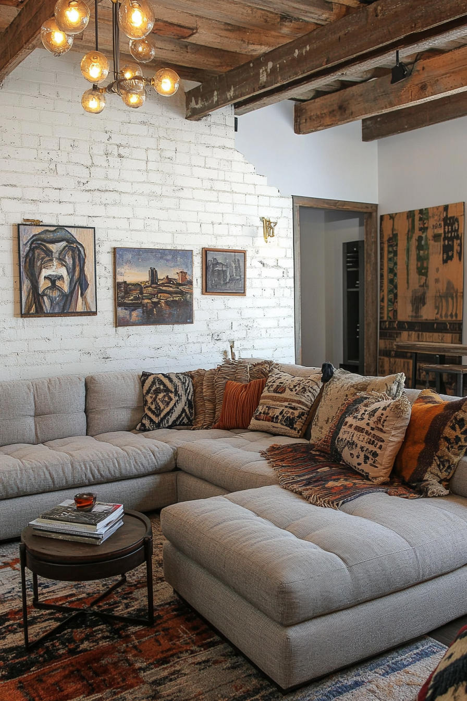
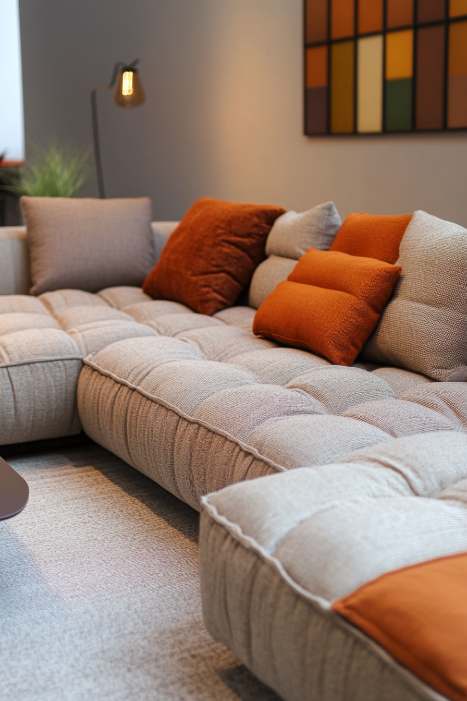


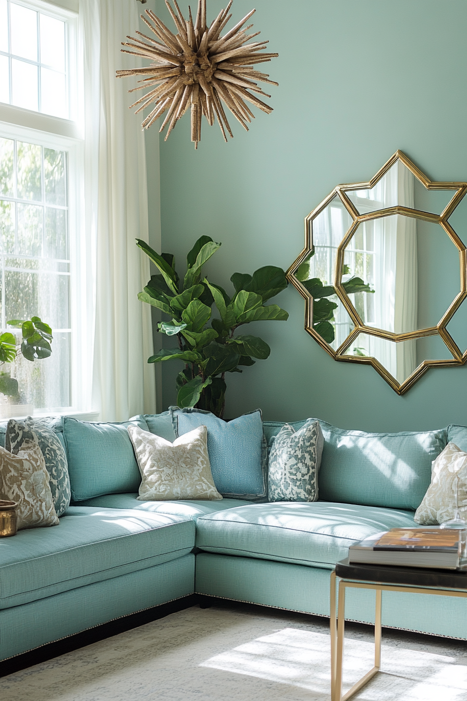

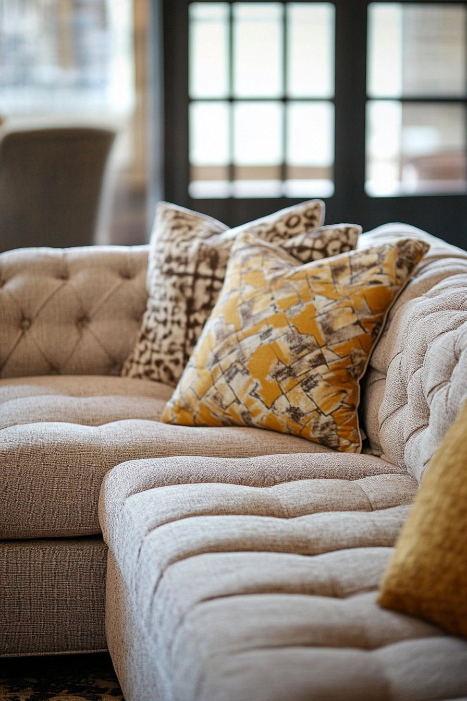


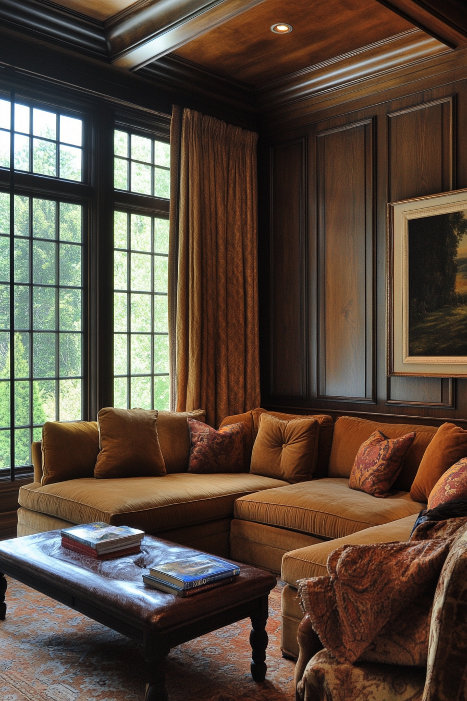
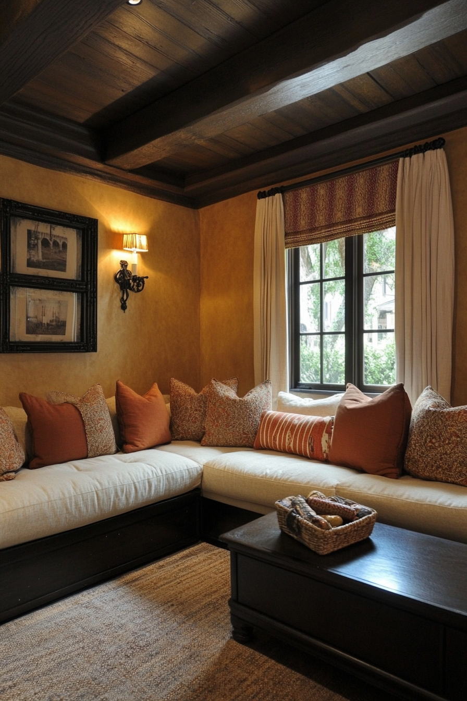
Go Compact
Opt for a sectional with low-profile or slender arms and back.
The more compact the piece, the better it will fit into a tight space.
Loveseats and apartment-sized sectionals work great in small rooms.
Look for compact sectionals with arms less than 3 inches thick and low backs around 30 inches tall.
Avoid big bulky rolled arms or high shelter-style backs that will eat up space.
Loveseats around 70 inches long are perfect for squeezing into tight spots.
Apartment-sized sectionals less than 90 inches across are made to fit small areas.
Ikea and Article make great compact and affordable sectional options for small spaces.
West Elm and Joybird also offer customization to get a sectional tailored to your exact room dimensions.
Skip the Chaise
A chaise lounge section will eat up precious real estate.
Stick to a simple L-shape or U-shape without the extended chaise for maximum space savings.
Even a short chaise can stick out awkwardly and make furniture arranging tricky.
An L-shaped sectional neatly fits into a corner and utilizes the room efficiently.
A U-shaped sectional can open up traffic flow compared to an extended chaise disrupting the room.
If you must have a chaise, look for a “bumper” style that aligns flush with the rest of the sectional.
You can also hunt for sectionals with removable chaise pieces to get versatility.
✨Click to Get My 101 FREE Designer Room Ideas
Choose a Shorter Style
Low-slung sectionals with shorter seat heights give the illusion of a roomier space.
Sectionals with exposed legs also help maintain an airy, open feel.
Look for sectionals with seat heights around 16-18 inches to maximize vertical space.
Sectionals that sit directly on the floor or have closed bases tend to feel bulky and oversized.
Exposed tapered wood or metal legs give the appearance of your sectional floating.
Clear acrylic legs even more seamlessly blend the sectional into the room visually.
Aim for at least 6-8 inches of visible floor space under the sectional to keep things airy.
Float It Away From Walls
Pulling the sectional away from the walls tricks the eye into seeing a larger area.
Floating the furniture also allows you to utilize the space behind it.
Pull a sectional at least 6 inches away from the wall for a noticeable floating effect.
Allow enough space behind the sectional to tuck side tables, floor lamps or accent chairs.
Floating the sectional prevents it from looking like a big block against the wall which shrinks the space.
You can use the area behind the sectional creatively to zone spaces or add storage.
Floating also makes it easier to vacuum and clean behind without constantly moving furniture.
Skip the Large Coffee Table
An oversized coffee table will make your room feel cramped.
Opt for a lift-top ottoman or nesting tables instead to maximize usable space.
Avoid coffee tables wider than 50 inches or they will dominate a small living room.
Lift-top ottomans can be tucked right up against the sectional when not in use.
Nesting tables stow underneath each other, taking up half the space when not all are needed.
Look for compact coffee table options less than 18 inches high to keep the space light and open.
Glass-topped coffee tables also don’t block the view, making rooms seem less cluttered.
Add Mirrors
Strategically placed mirrors, like above the mantle or opposite the sectional, give the illusion of a bigger room.
Hanging mirrors reflect light and images, tricking the eye into seeing more space.
Mirrors add depth and dimension when placed across from windows or focal points like the sectional.
Aim to hang mirrors at least 24 inches wide for maximum visually expanding effect.
Place vertically oriented mirrors near the ceiling to make rooms feel taller.
A painted or distressed mirror frame helps the mirror blend rather than a bold frame that fights the space.
Mirrors work magic placed above fireplaces, consoles, sideboards and behind seating areas.
Keep It Light and Bright
Paint walls white or neutral colors to open up the space.
Large windows and lighter sectional colors also help rooms feel more expansive.
White, off-white and light gray walls reflect light to make rooms feel larger.
Avoid dark paint colors that can feel overwhelming and shrink the space.
Let in ample natural light by maximizing windows with light curtains and no window treatments.
For sectionals, stick to lighter hues like cream, tan or light blue-gray to avoid heaviness.
Bold sectional colors and patterns tend to shrink a room unless sparingly used.
Declutter!
Get rid of clutter on floors, walls and surfaces which make rooms feel smaller.
Hide media equipment and clutter in closets or cabinets.
Even clutter piled under tables or stashed in corners visually crowds the room.
Store kids toys, blankets, magazines in baskets or bins to instantly tidy.
Mount flat screen TVs and hide wires to remove visual clutter from view.
Add doors, curtains or shelving to conceal necessary items that can’t be removed.
Decluttering forces you to creatively utilize every inch while keeping surfaces clean.
Use Multipurpose Furniture
Look for sectionals with storage space built in to eliminate the need for bulky coffee tables or side tables.
Tufted ottomans and bench seats are comfy alternate seating options with hidden storage.
Lift-top coffee tables double as a surface and storage bin when closed.
Look for sectionals with storage compartments or drawers built into the base or arms.
Many sectionals have hidden storage inside their boxed bases to tuck away blankets and more.
Ottomans in leather, velvet or textured fabrics can pull double duty as spare seating.
Look for tufted ottomans on casters that can easily glide where needed.
Bench seating at the ends of sectionals is handy for extra guests and provides discreet storage.
Cubes upholstered in the same fabric as the sectional can serve as side tables or footstools.
Nesting coffee tables provide surface space then slide neatly together when not in use.
Tray top coffee tables allow you to corral remotes, coasters and other accessories out of sight.
Multifunctional furniture maximizes every inch of space creatively.
Tufted ottomans and bench seats are comfy alternate seating options with hidden storage
Add Pops of Color
Bright pillows, throws and accessories draw the eye outward, creating the illusion of more space.
Keep main furniture neutral.
A few brightly colored pillows make a neutral sectional pop against lighter walls and floors.
Opt for patterns like stripes, dots or geometrics to add visual interest without overwhelming the room.
Solid turbo throws in gem tones like emerald and sapphire inject color without taking up visual space.
Keep sectionals, larger chairs and sofas neutral so accessories can pull focus.
Vivid artwork, rug patterns and plants are great colorful additions that are easy to swap out.
✨Click to Get My 101 FREE Designer Room Ideas
Scale Down Additional Furniture
Avoid large, bulky chairs or accent furniture.
Opt for lighter scaled pieces like slipper chairs that don’t take up much visual space.
Armchairs with low backs and exposed legs are ideal for small spaces versus bulky recliners.
Slipper chairs, folding chairs and stools tuck in neatly without visually overwhelming a room.
Clear acrylic occasional chairs blend into a room, saving precious visual space.
Scale furniture appropriately to room size – don’t squeeze oversized pieces into a small space.
Measure furniture and room dimensions as you shop to ensure pieces aren’t space hogs.
Elevate with Legs
Sectionals raised on legs have an airy, lightweight look.
See-through legs also don’t block the view, making rooms seem more expansive.
Metal legs in brass, chrome or nickel finishes add a contemporary streamlined vibe.
Wooden legs offer a chic mid-century feel and can warm up industrial spaces.
Square, angular legs look more modern while tapered and cylindrical legs are traditional.
Legs extending 3-5 inches below the sectional work great at giving the illusion of floating.
Measure leg height to ensure your sectional will clear moldings without scraping the wall.
Play with Layouts
Don’t just shove the sectional against the wall.
Angle it creatively or float it to define spaces within the room.
Break up open concept spaces by floating the sectional to define a sitting area.
Angle a sectional to carve out room for a reading nook or home office zone.
Arrange sectional seating toward a focal point like the fireplace or view.
Face a TV-focused sectional inward to create a cozy media space.
Don’t hesitate to move, rearrange, and remix your sectional until you find just the right layout.
Maximize Wall Space
Take advantage of vertical real estate by mounting shelving above or behind the sectional.
Floating wall mounted shelves add storage and display space without taking up room footprint.
Mount slim shelves a few inches above the sectional to utilize dead space creatively.
Add shelves in complementary finishes to your sectional legs for a cohesive built-in look.
Display books, greenery and accent décor on floating shelves without adding clutter.
Wall mount your TV above eye level and hide cords to keep views unobstructed.
✨Click to Get My 101 FREE Designer Room Ideas
Divide Open Floor Plans
Use the sectional as a room divider to carve out separate zones in open concept spaces.
Arrange it to create intimate nooks for dining, work or entryway areas.
Float a sofa facing perpendicular to the sectional to define a sitting room area.
Angle the sectional across openings to separate spaces while still allowing flow.
Place the back of the sectional toward dining or kitchen areas to create privacy.
Add area rugs under furniture groupings to designate spaces within the larger room.
Opt for Sectional Configurations
Can’t decide between a sofa or sectional?
Sectional configurations offer flexibility.
Many sectionals come with removable/repositionable components to switch up shapes.
Look for a sectional with arms that can be placed left or right and chaise that attaches anywhere.
Being able to change the sectional layout lets you customize to your space needs.
Start with a smaller configuration then add pieces like chaises and ottomans as space allows.
Moving one piece at a time is easier than rearranging an entire fixed sectional.
Add Contrast with Texture
Incorporate textural elements like rugs, pillows and throws to add visual interest.
Varying textures makes rooms feel fuller versus flat, uniform textures.
Layering a fluffy area rug over hardwood instantly warms up a space.
Throw pillows in velvet, faux fur and linen provide tantalizing tactile contrast.
Throws in cable knit, chunky knits and sheepskin offer irresistible coziness.
Contrast smooth sectional leather or linen with nubby woven throws and furry pillows.
Add organic textures like rattan accessories or a jute rug for boho appeal.
Incorporate Round Shapes
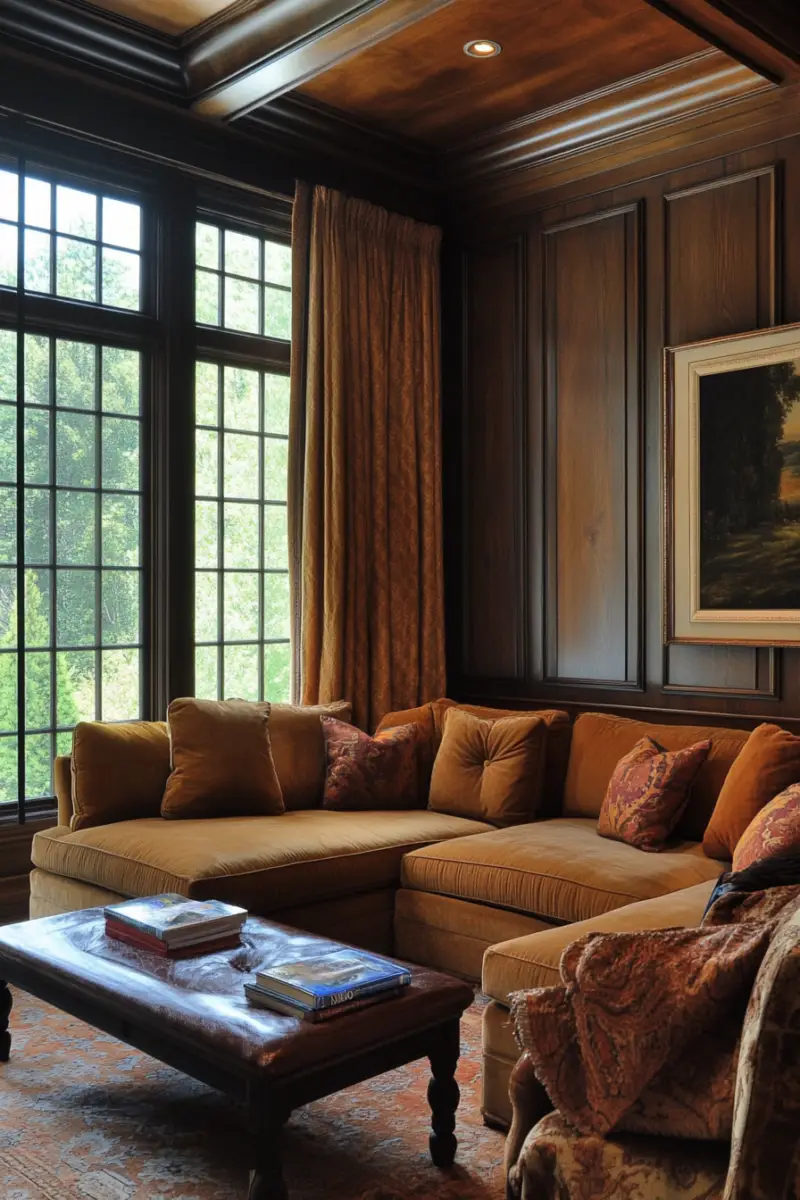
Circular coffee tables, oval rugs and round wall mirrors soften hard lines.
Curved shapes keep a boxy sectional feeling fluid rather than static.
A round coffee table invites conversation and interaction within the space.
Layer an oval or round area rug underneath a square sectional configuration.
Hang oversized round mirrors to expand small spaces and add shape variety.
Circular poufs and ottomans tuck neatly beside square sectionals.
The play of angles versus curves creates visual harmony and interest.
✨Click to Get My 101 FREE Designer Room Ideas
Zone with Area Rugs
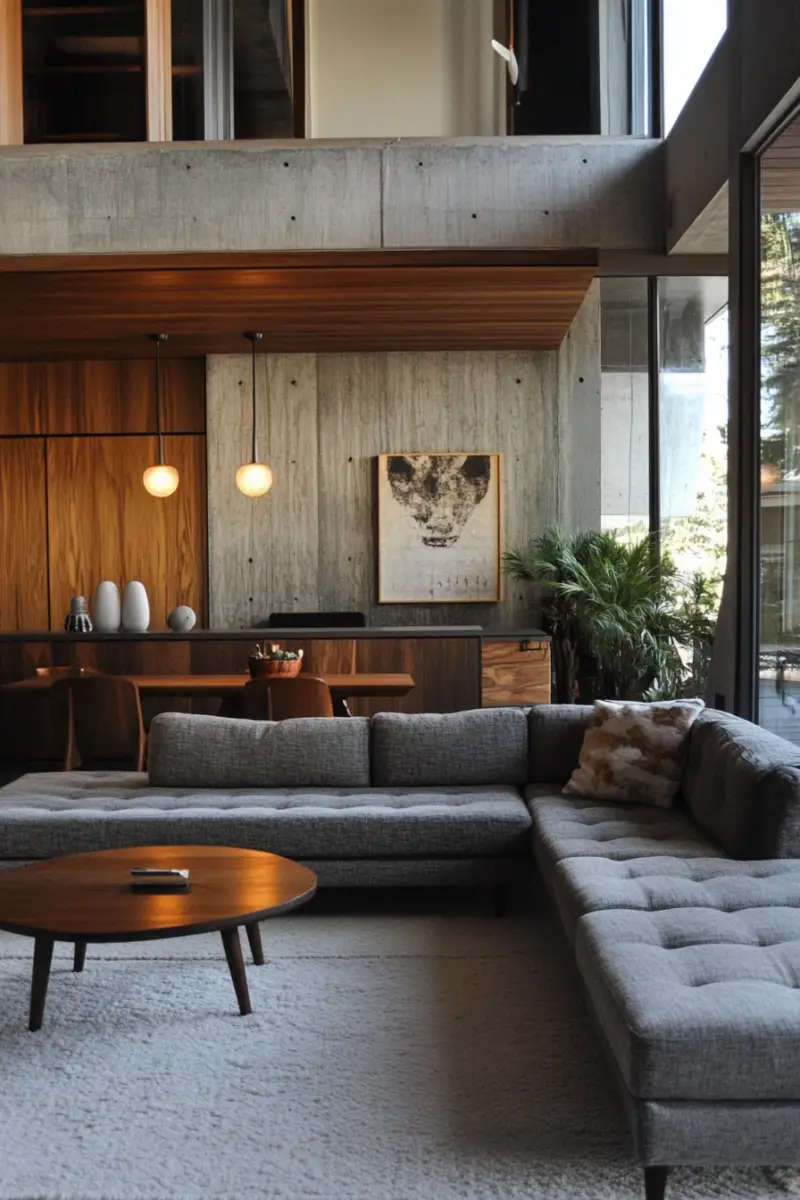
Use area rugs to designate spaces for sitting, dining and circulation.
Layer rugs under each furniture grouping rather than wall to wall carpeting.
Size rugs to ground furniture configurations without overwhelming the layout.
Float furniture atop rugs to instantly define each vignette within the open room.
Vary rug sizes, shapes and styles rather than using matching rugs.
Rugs visually anchor furniture groupings and pull focus to each zone.
Area rugs also add color, texture and cushioning as practical floor protections.
Maximize Natural Light
Take full advantage of natural light from windows, skylights and glass doors.
Position the sectional near windows without obstructing light and views.
Frame windows properly with curtains/sheers to diffuse light attractively into the room.
Add mirrors and reflective surfaces to bounce and amplify incoming daylight.
Paint walls light hues to prevent absorbing natural light and making rooms feel dark.
Layer glass tables and open furniture pieces that won’t block the travel of sunlight.
Supplement with strategically placed lamps and lighting to make the most of natural light.

