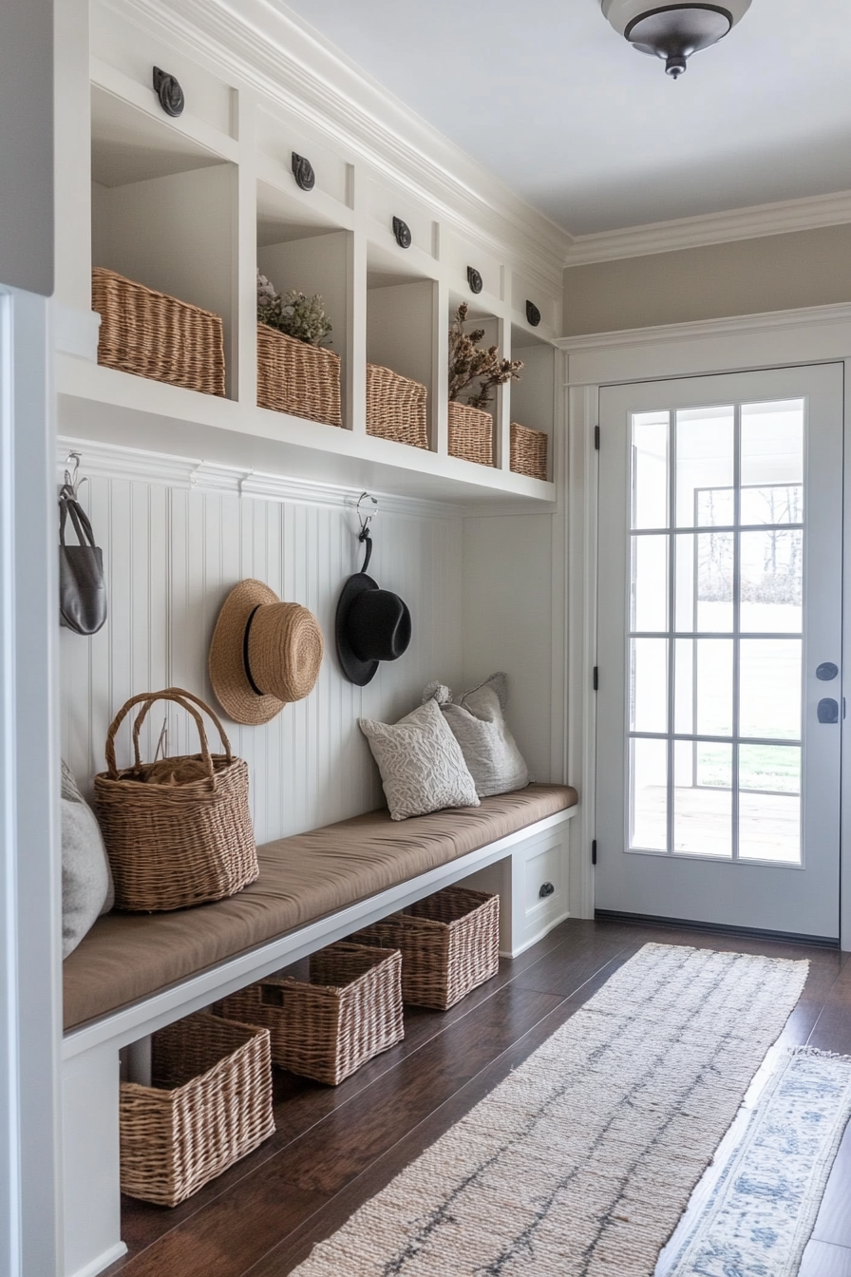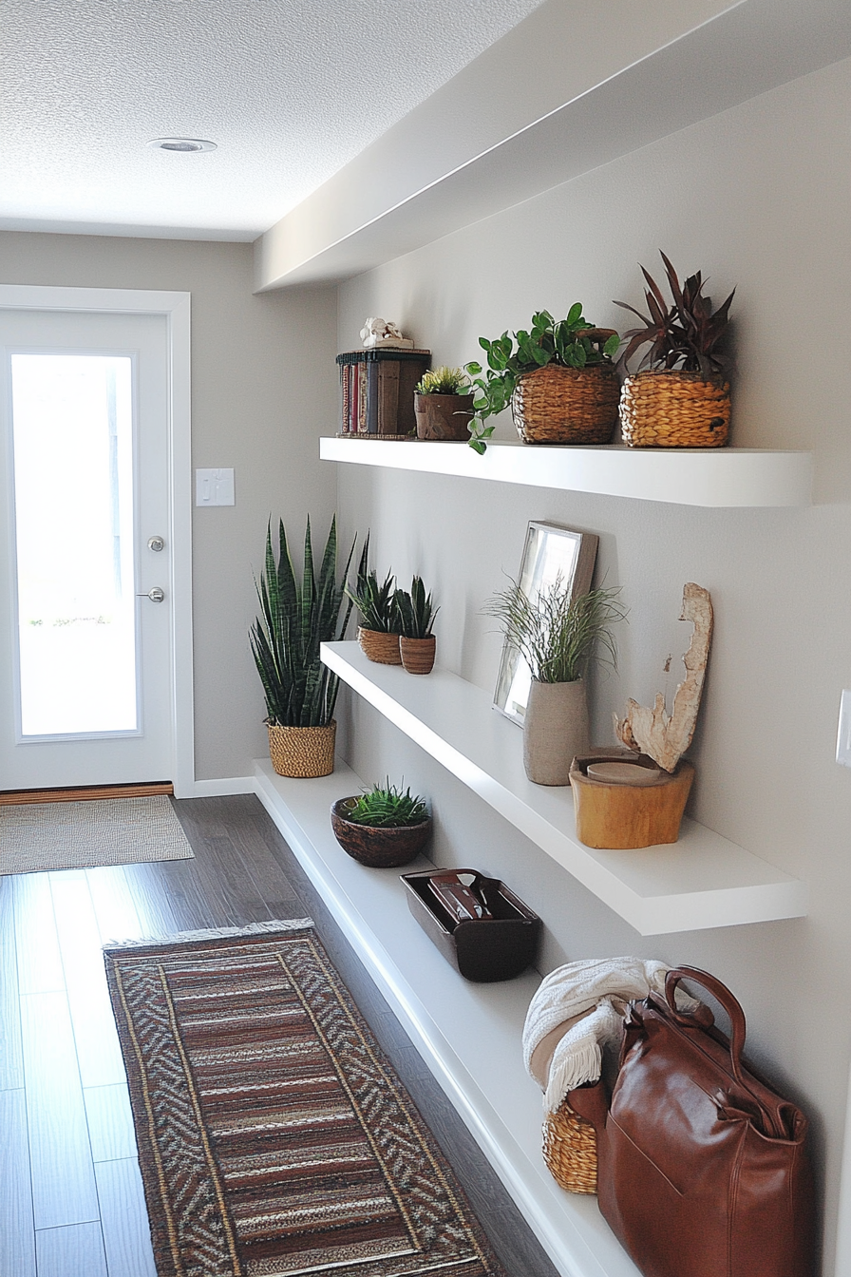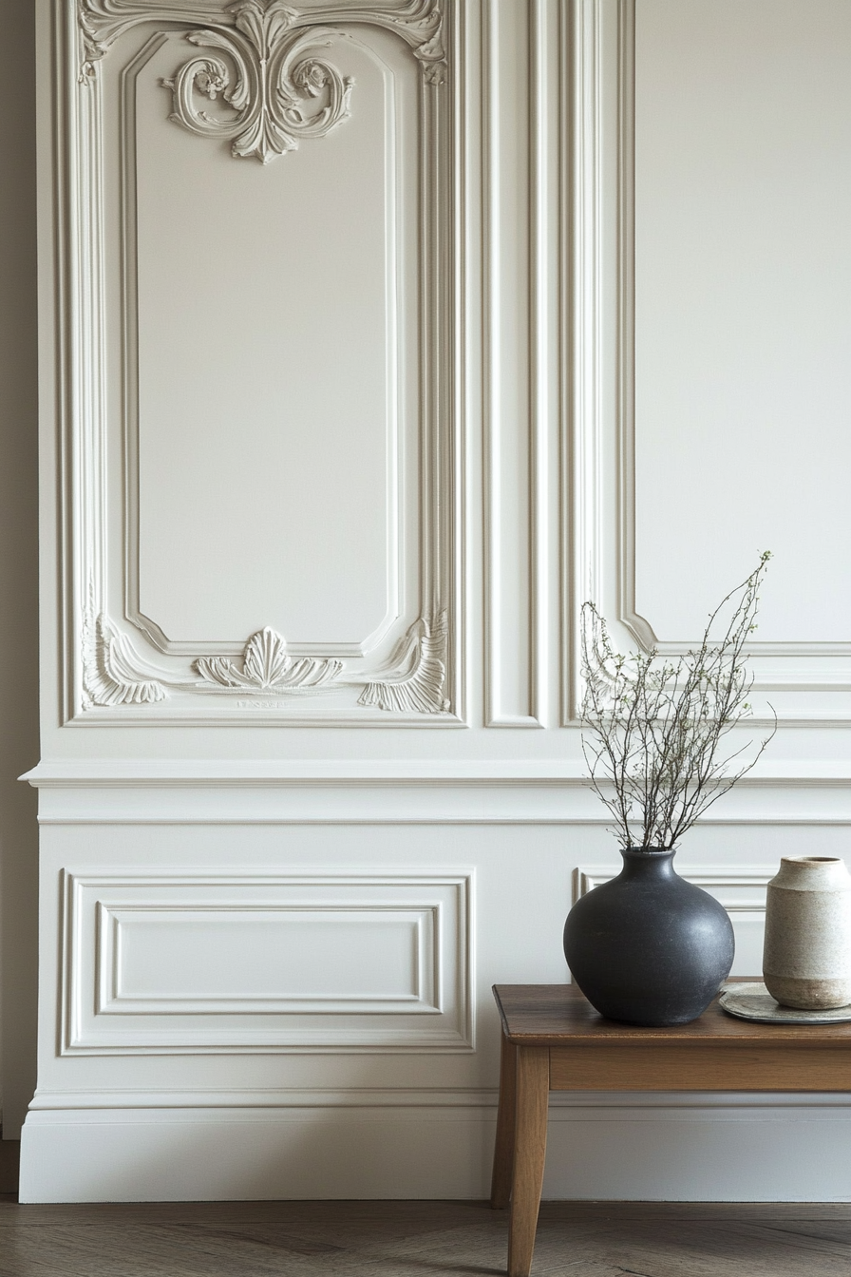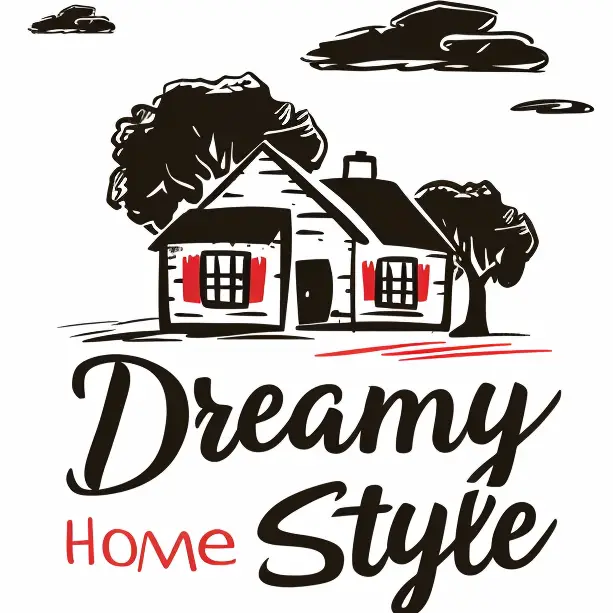While a cramped entry can present design challenges, there are many clever ways to open up the space both visually and functionally.
The key is getting creative with layout, storage, lighting, and decor.

A well-executed narrow entryway is welcoming, neat, and sets the tone for the rest of the home.
Let’s explore some ingenious solutions to make it happen:
✨Click to Get My 101 FREE Designer Room Ideas
Use Clever Storage Solutions



Maximizing storage is crucial in a narrow entrance to prevent clutter from taking over.
The key is finding multifunctional furniture that stashes belongings out of sight.
Some of my favorite storage pieces for tight spaces are:
Console tables with baskets or shelves – A console tucked next to the door can hold keys, mail, gloves, and more.
Look for one with a drawer to conceal small items.
I once designed an entrance with a slim console topped with woven baskets for mitten storage in winter.
The client loved having everything right by the door.
Coat racks – Choose a space-saving coat rack that mounts on the wall or back of the door.
Some feature pull-out baskets to hold hats, scarves, and bags.
No more heaps of outerwear taking over!
I suggest a rack with multiple hooks and shelves.
Or get creative and install an antique ladder horizontally as a catch-all.
Cubbies and built-ins – For a custom look, have cubbies or other built-ins constructed around existing doorways and corners.
Cubbies are great for family entries where you need room for backpacks, shoes, helmets, etc.
I designed a mudroom cubby unit with a bench for a family of 5 – it gave them tons of storage but fit a tiny corner.
Add Mirrors to Visually Expand

Mirrors make spaces appear larger by reflecting light and images.
They’re perfect for narrow entryways when strategically placed.
Some effective ways to use mirrors include:
– Hang a large mirror near the door to reflect the rest of the room.
I chose a rectangular, metal-framed leaning mirror for a client’s skinny hallway.
It made the space feel instantly wider.
– Place a mirror behind a console table or other furniture.
It’ll double the view and make the piece seem less bulky.
I tried this with a vintage console in my own entryway.
The mirror created the illusion of a bigger walkway.
– Add a mirror inside closet or cubby doors to expand the view.
I cut a frameless mirror to fit inside my coat closet.
It really opened up the small space.
When using mirrors, go for clean lines and simple frames that blend into the background.
The goal is to visibly expand the space, not distract from it.
Avoid ornate frames that overwhelm narrow entries.
Install Vertical Shelving

In tight entrances, make the most of vertical wall space with tall, narrow shelving.
Floating shelves, ladder shelves, and wall-mounted cabinets keep items off the floor and hallway clutter-free.
Some great options include:
– Ladder shelves mounted to the wall for books, decor, and other display items.
They’re perfect for using awkward wall segments in cramped entries.
– Wall cubbies framed with simple trim molding to hold keys, gloves, sunglasses and daily essentials right by the door.
I designed some for a client using budget-friendly pieces from the home improvement store.
– Floating cabinetry to conceal coats, cleaning supplies, linens, and more.
Carefully measure the dimensions to maximize every inch of available space.
Aim to position vertical storage near the entrance for access to frequently-used items.
I always recommend open shelving to keep the space feeling airy.
Closed cabinets tend to box in narrow hallways.
Extend Door and Window Trims

Visually expanding a tight entryway also involves tricking the eye through contrast and design elements.
One great technique is extending door and window trims vertically to draw the eye up and make ceilings seem taller.
To pull this off, simply swap standard, thinner trim molding for a wide, beefy option.
I like to use über-chunky 5-7 inch casings around all doors and windows in my narrow hallway projects.
The wide trim frames the openings in a way that elongates the whole room.
Crisp white molding pops against darker wall colors, but you can also stain or paint trims to match if you prefer an understated look.
For a bold accent, try painting just the top foot or two beyond the doorway opening.
The contrast showcases the high ceilings.
✨Click to Get My 101 FREE Designer Room Ideas
Paint Ceilings and Walls Separate Colors

Speaking of contrast, painting ceilings and walls in different hues also helps narrow spaces read larger.
The color separation highlights the dimensions of the room.
Some pointers for choosing ceiling and wall colors:
– Ceilings – Paint them at least 2 shades lighter than walls since dark colors overwhelm.
White is a safe bet to maximize brightness.
– Walls – Use lighter and brighter colors to prevent a closed-in feeling.
Soft greens, light blues, and warm grays all work well.
– Trim – For contrast, paint trims crisp white if you have darker walls or match trims to ceiling color with lighter wall colors.
In one recent entryway, I designed a dark green wall color with bright white trim and ceiling.
The palette made the skinny hallway feel light and airy.
Always sample paints in the space before fully committing to the shade.
Lighting impacts color.
Swap Out Bulky Doors

Have you ever walked through an antique home with skinny interior doors and high ceilings?
Older architecture often pairs narrower doors with taller openings to exaggerate vertical space.
You can replicate the effect in your entry by swapping standard bulky doors for slimmer custom options.
I recommend getting hollow core doors cut down to 24-28” wide if your entryway allows it.
Or, install specialty narrow pocket doors that disappear into walls.
If your home requires standard exterior doors, try a set with vertical glass panes to reduce visual bulk.
I also suggest taller 8’ doors over stock 6’8” ones where possible.
The extra height draws eyes up.
Don’t forget to extend door trims for added elongation!
Update Lighting with Layers

The right mix of lighting is essential for making narrow entryways feel bright and expansive.
Here are some of my go-to techniques:
– Install recessed ceiling cans for general overhead illumination.
Space pots evenly to distribute light.
Dimmer switches allow adjustability.
– Add stylish wall sconces flanking doors or decor pieces for accent lighting.
I love the look of modern horizontal sconces on both sides of a slim console.
– Use pendant lights over entry tables, floating shelves or seating.
Opt for pendants with upward-facing shades to throw light around.
– Accent with discreet LED tape lights along steps, under cabinets, or on shelves.
It creates a fun glow effect.
Layering light sources creates depth and dimension in tight walkways.
I generally start with even overall lighting, then supplement with directional task lighting.
Don’t overlook dimmers and smart bulbs to control ambiance.
Declutter Decor

When it comes to decor, minimalism is key in narrow spaces.
Limit pieces to the essentials and choose slender furnishings that hug walls to keep pathways open.
Follow these tips:
– Skip bulky furniture like oversized armchairs and coffee tables.
Opt for leggy side chairs and accent tables with small footprints.
– Display only a few, carefully curated decorative objects.
I adhere to the “one in, one out” rule to avoid overwhelming my skinny entryway.
– Use sleek console tables and floating shelves instead of chunky storage cabinets.
They have visual lightness.
– Place a thin bench or pair of chairs along one wall to maximize open floor space.
– Mount a slim console table vertically as a bookshelf for a unique, space-saving accent.
Decluttering takes discipline, but the payoff is worth it.
The final space will feel clean, elegant, and expansive.
✨Click to Get My 101 FREE Designer Room Ideas
Add Discreet Entry Seating

For home entries that get lots of use, consider incorporating a spot to sit when taking shoes on and off.
But choose seating options with narrow profiles to avoid cluttering up the space.
Some good choices are:
– Slim upholstered bench – Rest shoes on hidden storage underneath.
Use a bench with exposed legs rather than solid sides.
– Decorative ladder-back chairs – The naked frame maintains open sightlines.
Place chairs facing each other along opposite walls.
– Upholstered stool or ottoman – Tuck one into a corner out of the way.
Opt for a circular shape over bulkier squares.
– Window ledge with cushions – Built-in seating doubles as extra storage.
Add a padded topper for comfort.
I was once able to fit a custom padded window ledge bench into a tiny 3-foot wide entry.
The family now uses it daily for shoe changes.
Little seats can make a big impact!
Install a Skinny Console

To both maximize storage and maintain an open look, incorporate a slim console table into your entry furnishings.
The long, low profile fits narrowly against walls without impeding movement.
I love to place skinny consoles next to the front door for dropping keys and bags.
Look for options around 12-15” deep.
Avoid bulky cabinetry or solid sides, which block sightlines.
When choosing a console, think about the intended use.
Baskets or shelving hold gloves and hats.
Drawers conceal small items.
Or opt for a console with hooks to hang coats and leashes.
A console table anchors the entryway without overcrowding it.
I once designed a rustic pine console for under $100 to stretch the client’s budget!
Even DIY on a budget can make a big impact.
Extend Flooring Into Entrance

Using matching or complementary floor materials inside and outside your entry creates visual flow.
Here are some ideas:
– Extend wood flooring from entry hall to exterior porch or decking.
The continuous look makes spaces feel connected.
– If laying new floors, use the same tile, planks, or patterns throughout entryway and adjacent rooms.
Consistency adds expansiveness.
– Transition indoor and outdoor spaces with an in-between natural fiber.
Jute rugs outside and inside porches elegantly bridge the gap.
– Connect flooring by repeating colors and tones.
For example, slate tile flooring and gravel patios share similar grey-blue hues.
In one home, I linked a marble-tiled foyer to the bluestone patio beyond the front door.
The common white veining made the materials feel cohesive.
Think about how flooring plays into the whole interior and exterior design.
Let Light Flow Through With Glass Doors

Solid doors can instantly make narrow hallways feel more cramped.
Bring in natural light and views using door styles with glass elements.
Consider:
– French doors with multiple glass panes to borrow light from adjacent rooms
– Solid doors with a centered glass window panel to filter daylight into dark corners
– Frosted glass sliding doors or folding doors to hide messy utility rooms
– Sidelights that frame the doorway and let light reach further down the hall
– Transom windows installed above doors to attract light from above
I once convinced a reluctant client to replace a dark wood door with a new glass-paned version.
She called afterwards to thank me for the magical light-filled feel it brought to her entryway!
Don’t underestimate what a simple door swap can do.
✨Click to Get My 101 FREE Designer Room Ideas
Add Architectural Interest With Moldings

Adding architectural details is a subtle way to enhance narrow spaces.
Moldings draw the eye up and make ceilings feel loftier.
Try these ideas:
Wainscoting – Install paneled walls about one-third up from the floor for an elegant appearance.
Opt for raised panels over recessed for protruding lines.
Crown molding – Frame ceilings with wide, decorative molding bands.
Increase visual height.
Chair rail – A mid-wall chair rail breaks up the vertical space.
Choose one wider than the standard size.
Picture ledges – Floating shelves create a display space and horizontal line.
Perfect for showing off favorite art or objects.
Incorporate classical details through moldings and panels.
The textures and delineated sections open up tight hallways.
I lean towards traditional styles, as more ornate options feel overwhelming in narrow spaces.
While narrow entryways present some design hurdles, they offer plenty of possibilities too.
Getting creative with the layout, lighting, storage, decor and architectural details can make them feel welcoming and expansive.
Maximizing vertical space is key – draw the eye upwards with tall shelving, extended trims, and glass doors to access natural light.
Decluttering is critical too in order to keep the space feeling open.

