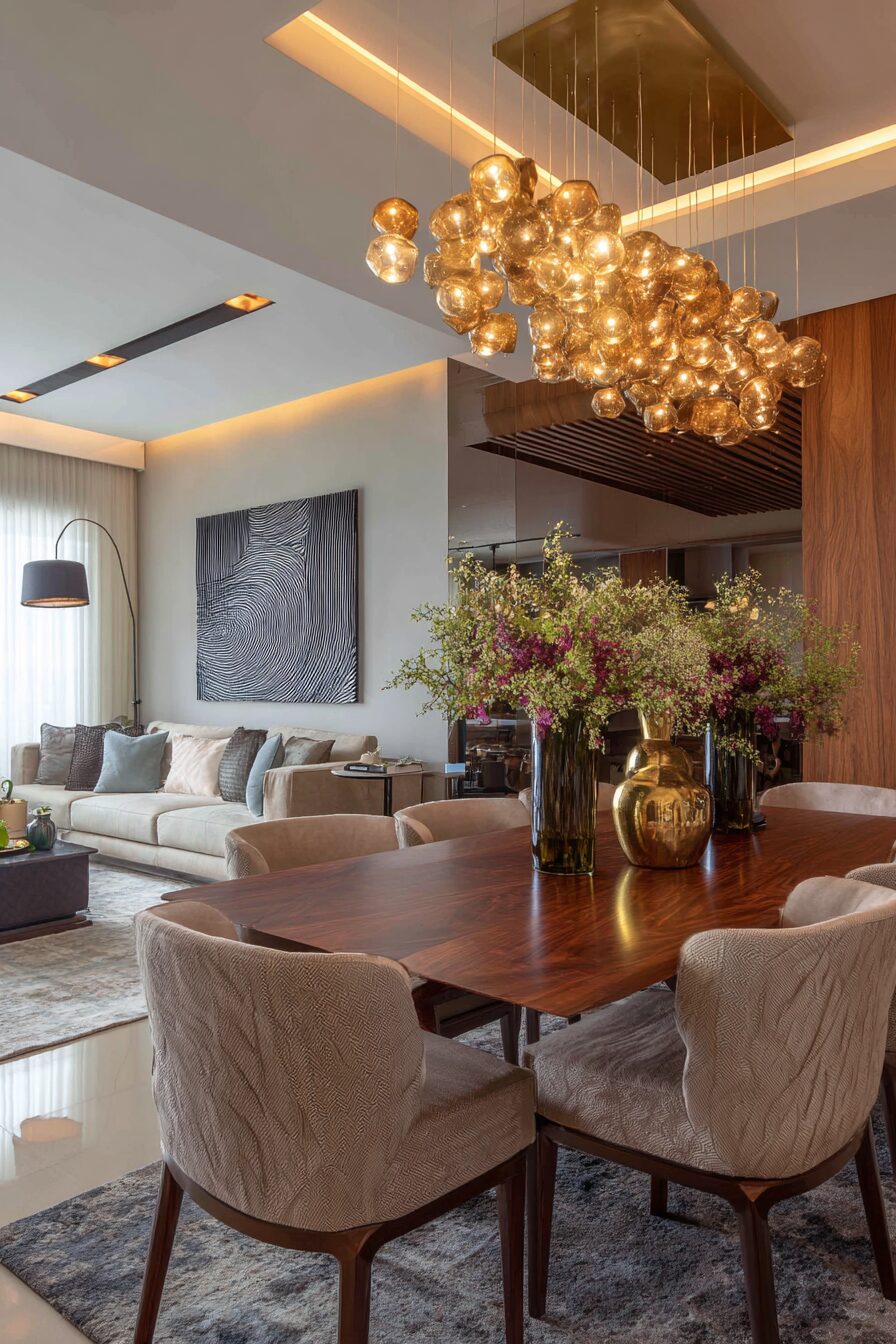Living in a smaller space doesn’t mean sacrificing style or functionality.
Open-concept living has become the holy grail of modern home design, and combining your living and dining areas can create a seamless flow that makes your entire space feel larger and more inviting.
Design Your Dream Room in Minutes! – By Madison
🏡 Start Creating FREE →Create Distinct Zones with Strategic Rug Placement
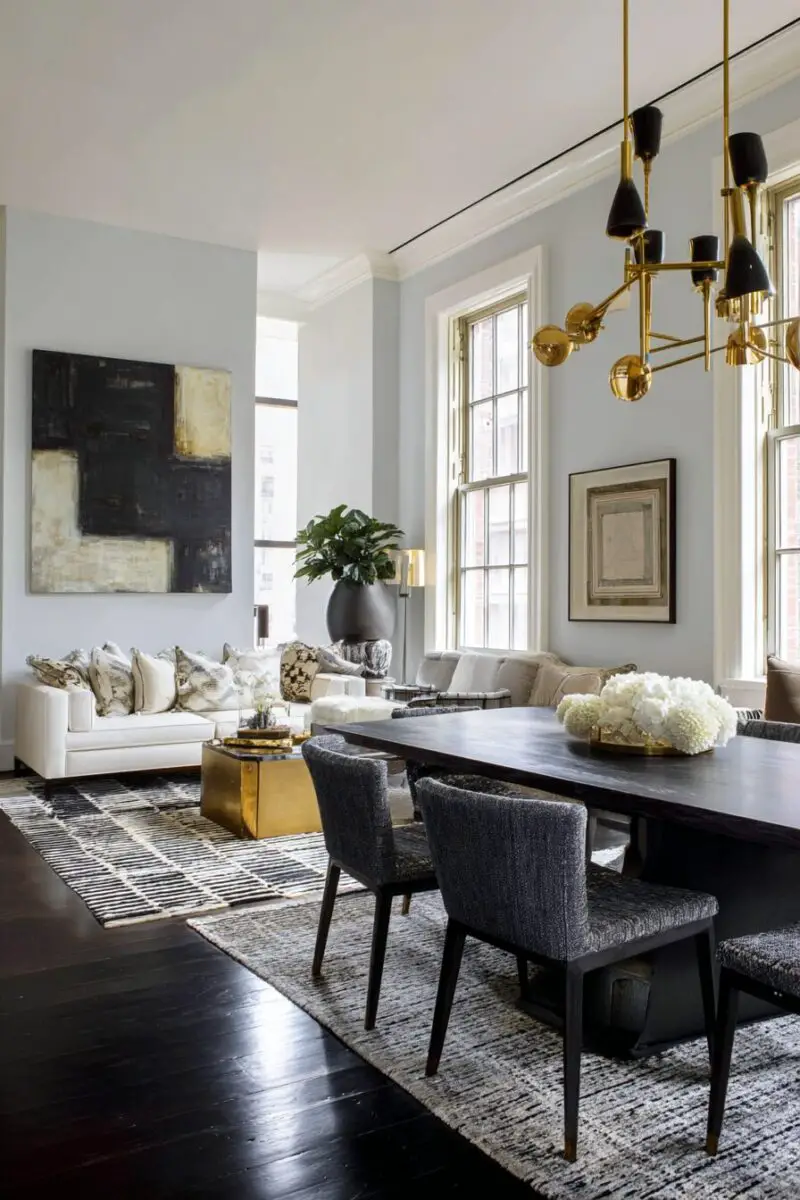
Picture walking into a space where your eyes immediately understand where the living room ends and the dining area begins, all without a single wall in sight.
Strategic rug placement is your secret weapon for creating visual boundaries that feel intentional and sophisticated.
Start by selecting two complementary rugs that share a common color palette but differ in pattern or texture.
Place a larger, plush area rug under your seating arrangement, making sure all furniture legs sit on the rug or at least the front legs of your sofa and chairs touch the edge.
This anchors your living space and creates a cozy conversation zone that feels separate from the rest of the room.
For your dining area, choose a rug that’s large enough to accommodate your table and chairs, even when the chairs are pulled out for seating.
The general rule is to add at least 24 inches on all sides of your dining table to ensure chairs don’t catch on the rug’s edge when people sit down or get up.
This practical approach prevents that awkward wobbling that happens when chair legs are half on, half off the rug.
The magic happens in the space between these two rugs – that narrow strip of exposed flooring creates a natural pathway and visual break that signals the transition from one zone to another.
Choose rugs with different textures to add even more definition; perhaps a shaggy or textured rug for the living area and a flatter weave for the dining space where chairs need to glide smoothly.
Color coordination is key to maintaining cohesion while establishing separation.
If your living room rug features navy and cream stripes, your dining rug might incorporate those same colors in a geometric pattern or solid design.
This approach ensures your space feels unified rather than chopped up, while still providing the functional separation you need for daily living.
Design a Kitchen Island That Doubles as Dining Space
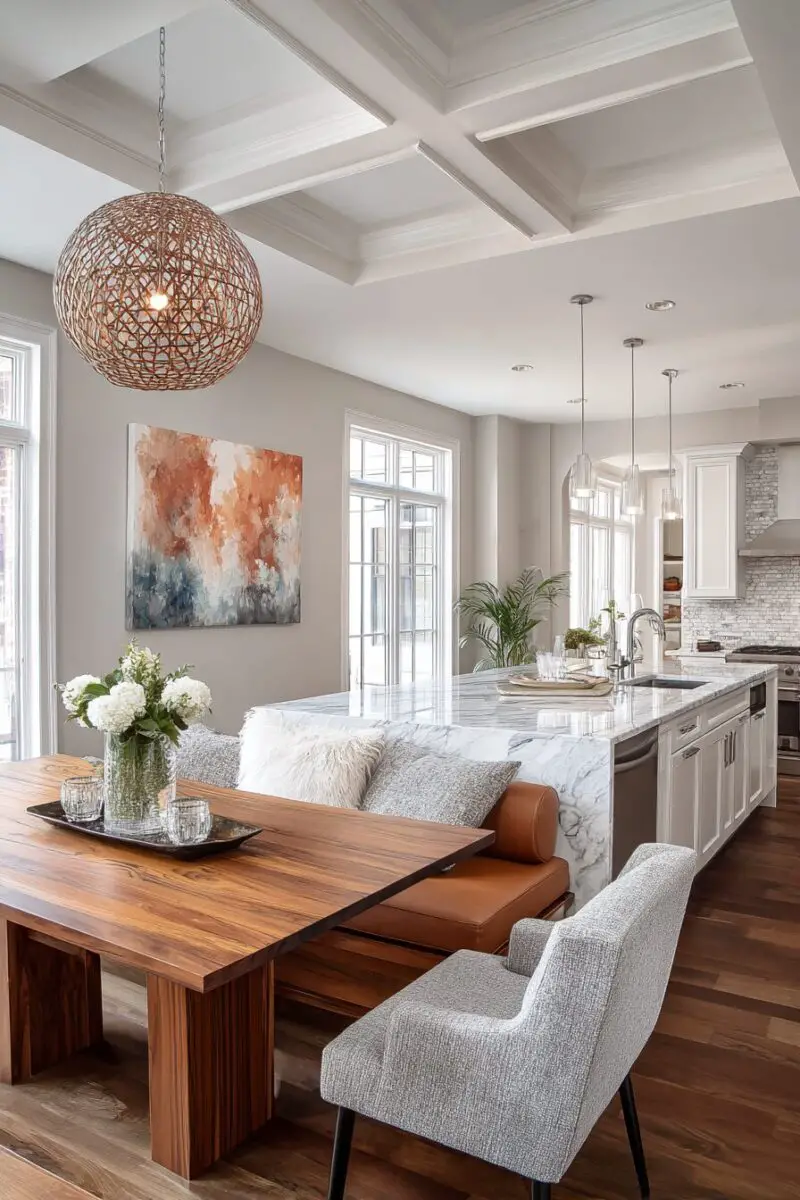
Forget everything you thought you knew about traditional dining rooms – your kitchen island is about to become the most versatile piece of furniture in your home.
This approach works brilliantly in open-concept spaces where the kitchen flows directly into the living area, creating a natural hub for both cooking and socializing.
Start by choosing an island that’s substantial enough to serve both functions without feeling cramped.
The ideal height for a dual-purpose island is counter height (36 inches), which works perfectly for food prep while accommodating bar stools for casual dining.
Make sure you have at least 36 inches of clearance on all sides of the island to allow for easy movement around the space, especially when people are seated.
The key to making this work is selecting the right seating.
Bar stools with backs provide comfort for longer meals, while backless stools tuck neatly under the counter when not in use, maintaining clean lines in your space.
Choose stools that complement your living room furniture – if you have a leather sofa, leather or faux leather bar stools create continuity, while wooden stools can echo hardwood floors or coffee table materials.
Storage becomes a game-changer with this setup.
Design your island with built-in storage solutions like deep drawers for linens, cabinets for dishes, or even a wine fridge for entertaining.
This eliminates the need for a separate dining room hutch or buffet, keeping your combo space feeling open and uncluttered.
Lighting plays a crucial role in defining your island as a dining space.
Install pendant lights above the island at the right height – typically 30 to 36 inches above the counter surface.
These lights should provide adequate illumination for both food preparation and dining, while also serving as a design element that draws the eye and defines the space.
The beauty of this setup lies in its flexibility.
During busy weekday mornings, the island serves as a quick breakfast bar and coffee station.
For dinner parties, it becomes an interactive dining experience where guests can chat with the cook while enjoying appetizers or casual meals.
Use Floating Shelves as Stylish Room Dividers
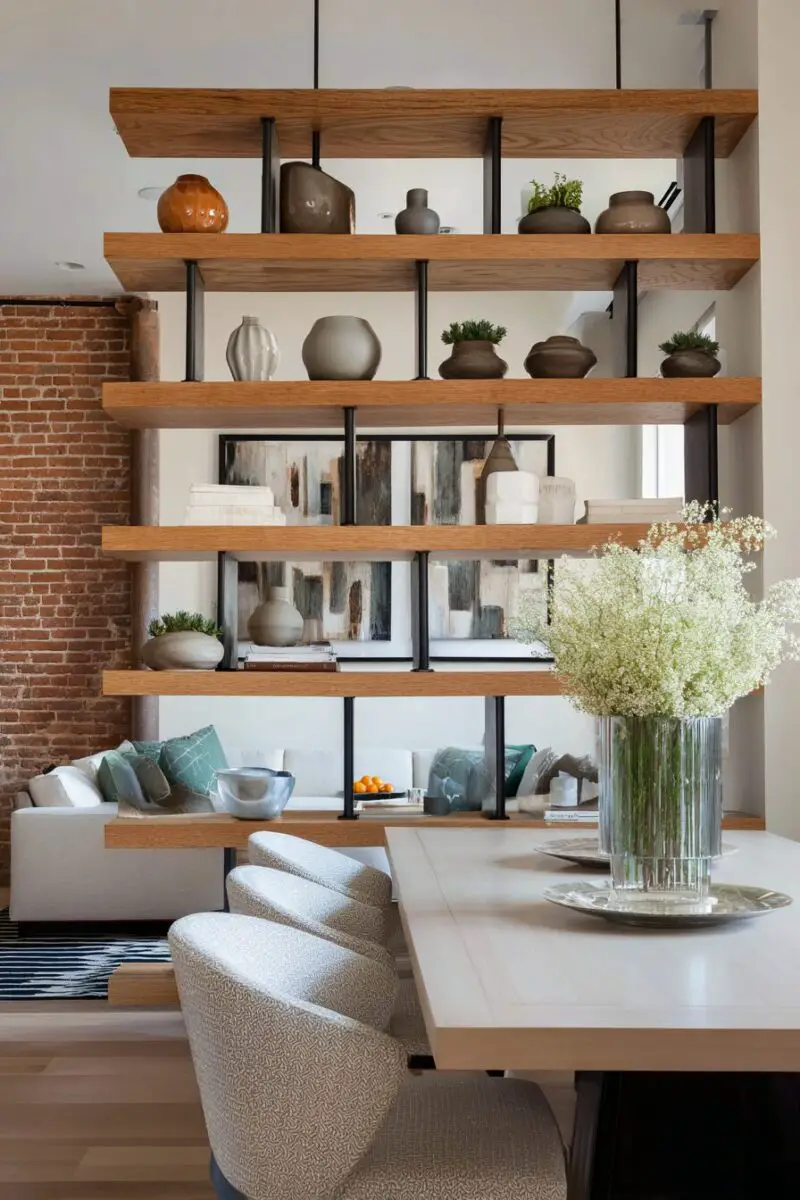
Transform your open space into distinct living and dining zones using floating shelves that serve double duty as storage and visual barriers.
This approach gives you the separation you crave without blocking natural light or making your space feel closed off and cramped.
The beauty of floating shelves as dividers lies in their ability to create boundaries while maintaining the open, airy feel that makes combo spaces so appealing.
Install a series of floating shelves at varying heights to create an organic, asymmetrical look that feels modern and intentional.
Start with shelves at different levels – perhaps one at 4 feet high, another at 6 feet, and a third at 5 feet – to create visual interest while still allowing light to flow through the space.
The gaps between shelves ensure your room doesn’t feel divided by a solid wall, maintaining that coveted open-concept vibe.
Choose shelves that are deep enough to hold meaningful items – 8 to 12 inches deep works well for displaying books, plants, decorative objects, and even some functional items like dishes or glassware.
This depth allows you to create layered displays that look curated rather than cluttered, with taller items in back and shorter pieces in front.
Style your shelves thoughtfully to enhance both the living and dining areas.
On the living room side, display books, picture frames, small plants, and decorative objects that reflect your personal style.
On the dining side, showcase beautiful dishware, wine glasses, small serving pieces, and perhaps a few cookbooks to reinforce the dining function of that zone.
The key is maintaining balance – avoid overloading any single shelf while ensuring each one contributes to the overall aesthetic of both spaces.
Material selection can tie your entire combo space together.
Wooden shelves add warmth and can echo dining table materials or living room furniture finishes.
Metal shelves create a more industrial, modern look that works well with contemporary furniture styles.
Glass shelves virtually disappear while still providing the separation and storage you need.
This divider approach works especially well when you mount the shelves on a half-wall or use a floor-to-ceiling installation that doesn’t require wall mounting, perfect for renters or those who want flexibility.
💭 I Wrote a Book About My BIGGEST Decorating Mistakes!
When I decorated my first home, I thought I knew what I was doing. Spoiler alert: I DIDN’T. 😅
💸 I bought a sofa that was WAY TOO BIG for my living room. I chose paint colors that looked amazing in the store but terrible on my walls. I spent THOUSANDS on pieces that didn’t work together. Sound familiar?
“Things I Wish I Knew Before I Decorated My First Home” is your shortcut to avoiding ALL my costly mistakes. ✨ Inside, you’ll find practical, NO-NONSENSE advice that will save you time, money, and a whole lot of decorating regret. 🏡
Design Your Dream Room in Minutes! – By Madison
🏡 Start Creating FREE →Maximize Functionality with Dual-Purpose Furniture Pieces
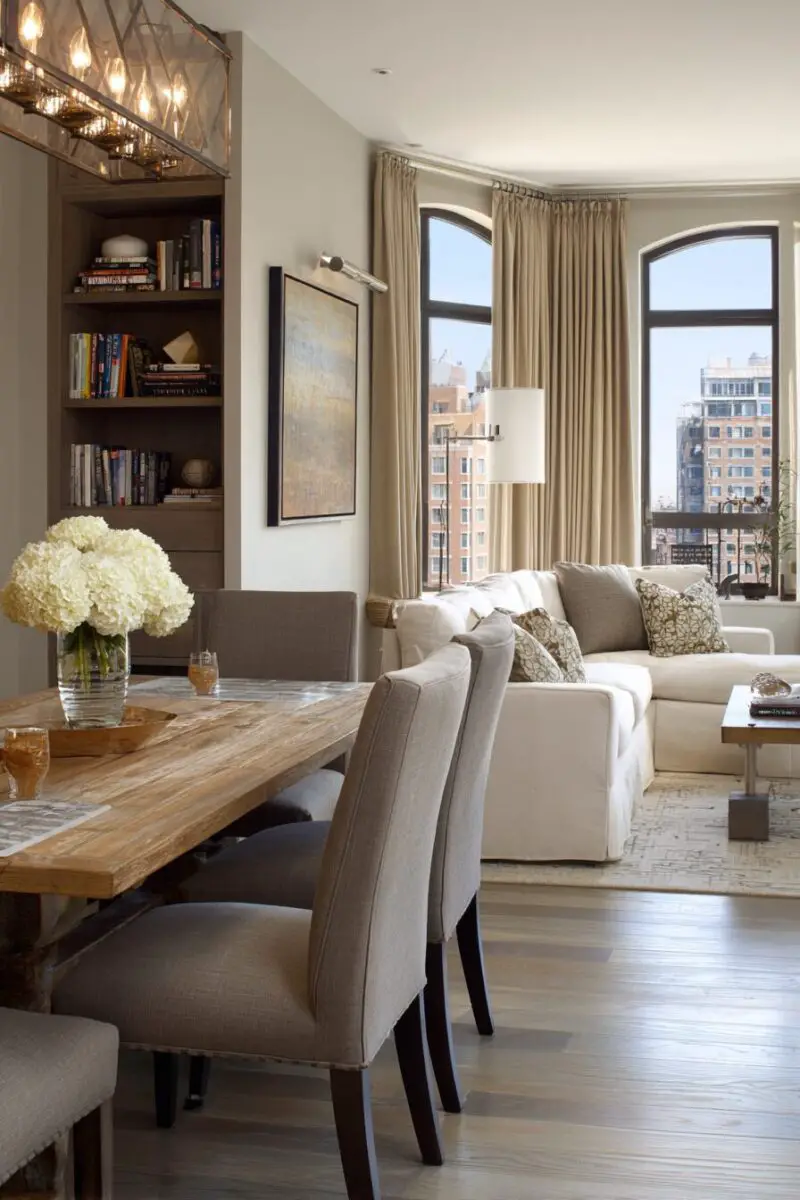
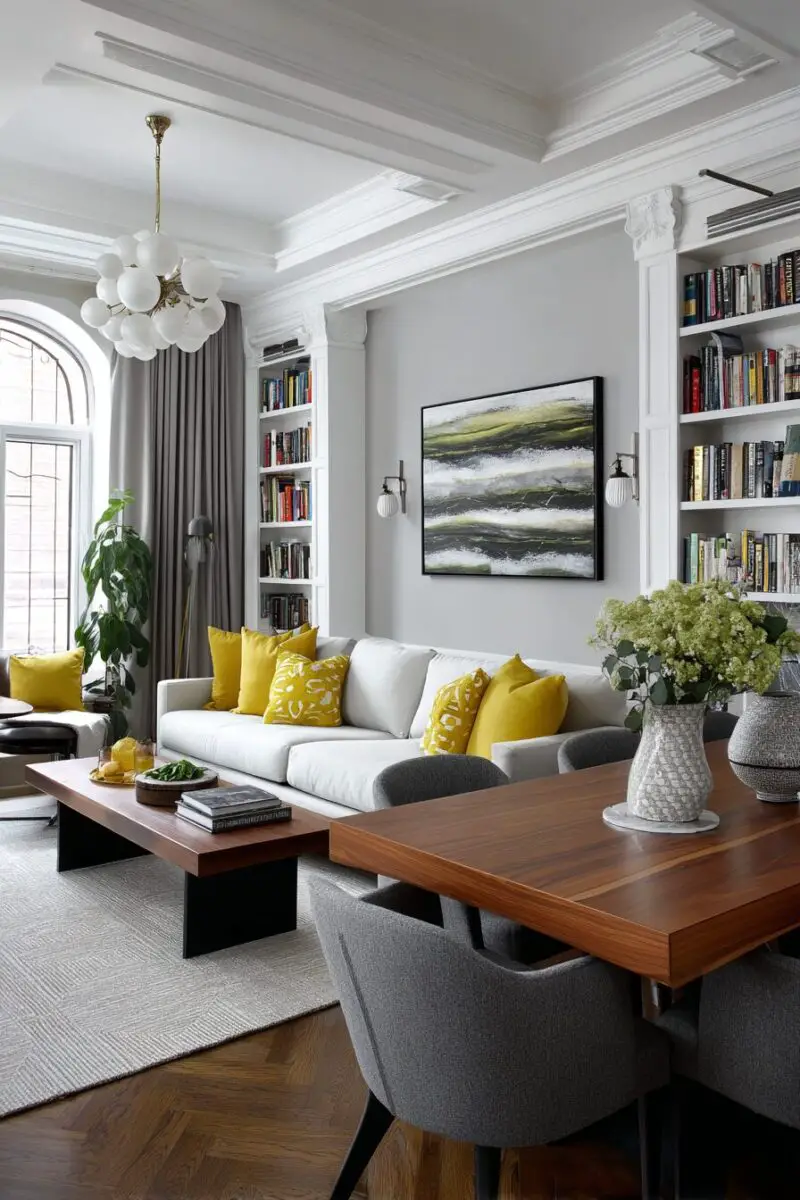
Smart furniture choices can make your living/dining combo feel twice as large while serving multiple functions throughout your day.
The secret lies in selecting pieces that work overtime, eliminating the need for excess furniture that can make small spaces feel cramped and overwhelming.
Start with an extendable dining table that can transform from an intimate two-person surface to a party-ready feast table.
Look for designs with leaves that store within the table itself or fold down when not needed.
During everyday use, keep the table at its smallest size to maximize floor space in your living area, then expand it when you’re hosting dinner parties or holiday gatherings.
This flexibility means you never have to sacrifice entertaining capacity for daily livability.
Storage ottomans are another game-changing dual-purpose piece that can serve your living room as extra seating or a coffee table while hiding away dining linens, seasonal items, or entertainment supplies.
Choose ottomans with firm tops that can support a tray for drinks and snacks during movie nights, then move them to your dining area when you need extra seating for large gatherings.
The hidden storage keeps your combo space looking clean and organized, which is essential for maintaining the open, airy feel you want.
A console table behind your sofa can serve triple duty as a sofa table, bar cart, and serving station.
Style the top with lamps and decorative objects for daily living, then clear the surface and use it as a buffet during dinner parties.
Choose a console with built-in storage for serving pieces, linens, or barware that you can easily access when entertaining.
Nesting tables offer incredible flexibility in combo spaces.
Keep them tucked together near your sofa for everyday use as side tables, then separate and scatter them around your space when you need extra surface area for drinks, appetizers, or games during gatherings.
Their compact design means they never overwhelm your space, but they’re always ready to provide additional functionality when needed.
Choose pieces that share design elements or materials to maintain cohesion across your combo space.
If your dining table is reclaimed wood, look for storage ottomans with wooden legs or a console table with similar wood tones to create visual flow between your living and dining zones.
Define Spaces Through Strategic Color Blocking
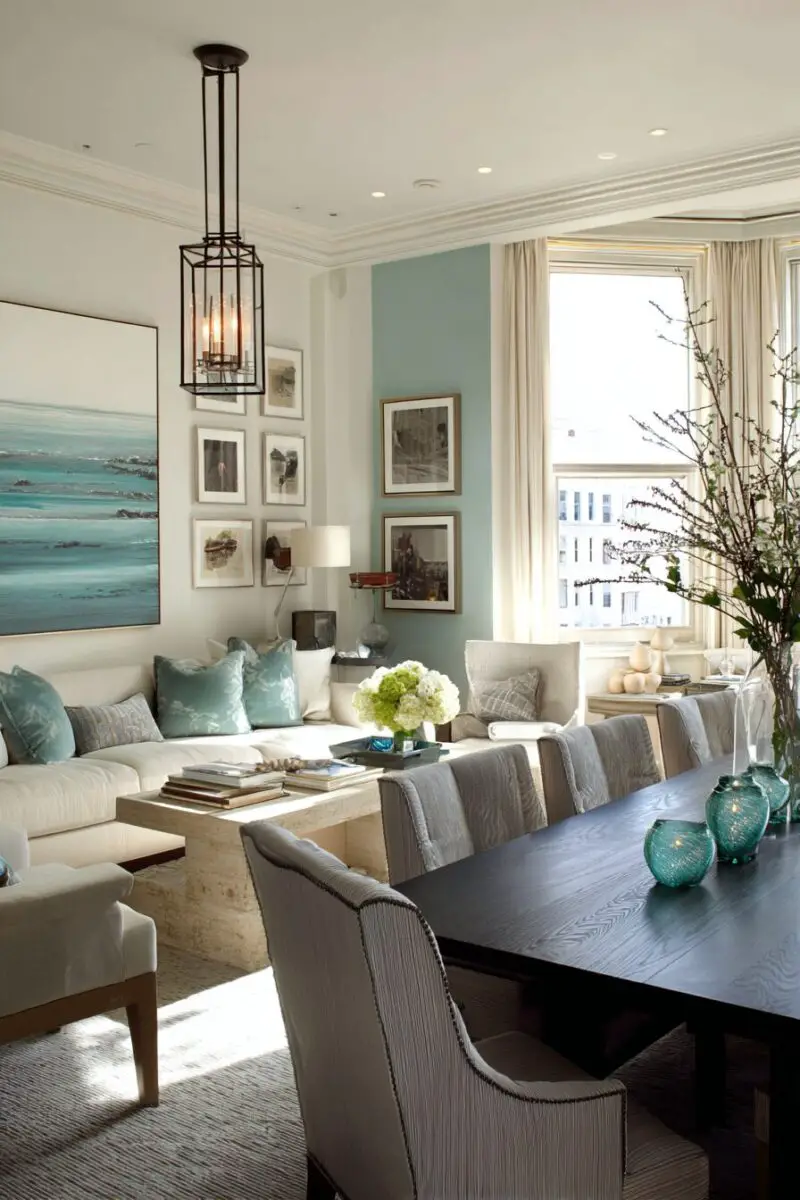
Bold color choices can create distinct living and dining zones that feel intentional and sophisticated, even in the most challenging open layouts.
This technique uses the psychology of color to guide the eye and create natural boundaries without physical barriers that might make your space feel smaller or chopped up.
The key to successful color blocking in combo spaces is choosing a cohesive palette that allows for variation without chaos.
Start with three colors maximum – a neutral base, a primary accent color, and a secondary accent that complements both.
For example, you might use soft gray as your neutral base, deep navy as your primary accent, and warm brass as your metallic secondary accent throughout both zones.
Paint one accent wall in your living area with your primary color to anchor the seating zone and create a focal point.
This wall might be behind your sofa or the wall that houses your entertainment center.
The bold color draws the eye and psychologically defines the living space boundaries, making it feel like a distinct room even without walls.
In your dining area, introduce the same color through different elements – perhaps dining chairs in that same navy, or a large piece of artwork that incorporates the color prominently.
This repetition creates visual flow while reinforcing the separate function of each zone.
The secondary accent color should appear in both spaces through accessories, lighting fixtures, hardware, or decorative objects to tie everything together seamlessly.
Textiles offer another opportunity for color blocking that’s less permanent than paint.
Choose throw pillows, curtains, and artwork in your accent colors, but vary the proportions between spaces.
Your living area might feature pillows that are primarily your secondary color with hints of the primary, while your dining area reverses this ratio through table linens, chair cushions, or a statement light fixture.
This approach creates distinction while maintaining harmony.
Flooring can also contribute to your color blocking strategy.
If you have hardwood floors throughout, area rugs in different tones of your chosen palette can define each zone.
A lighter rug in the living area and a darker one in the dining space (or vice versa) creates natural boundaries while supporting your overall color scheme and maintaining the open flow between spaces.
Create Ambiance with Strategic Lighting Zones
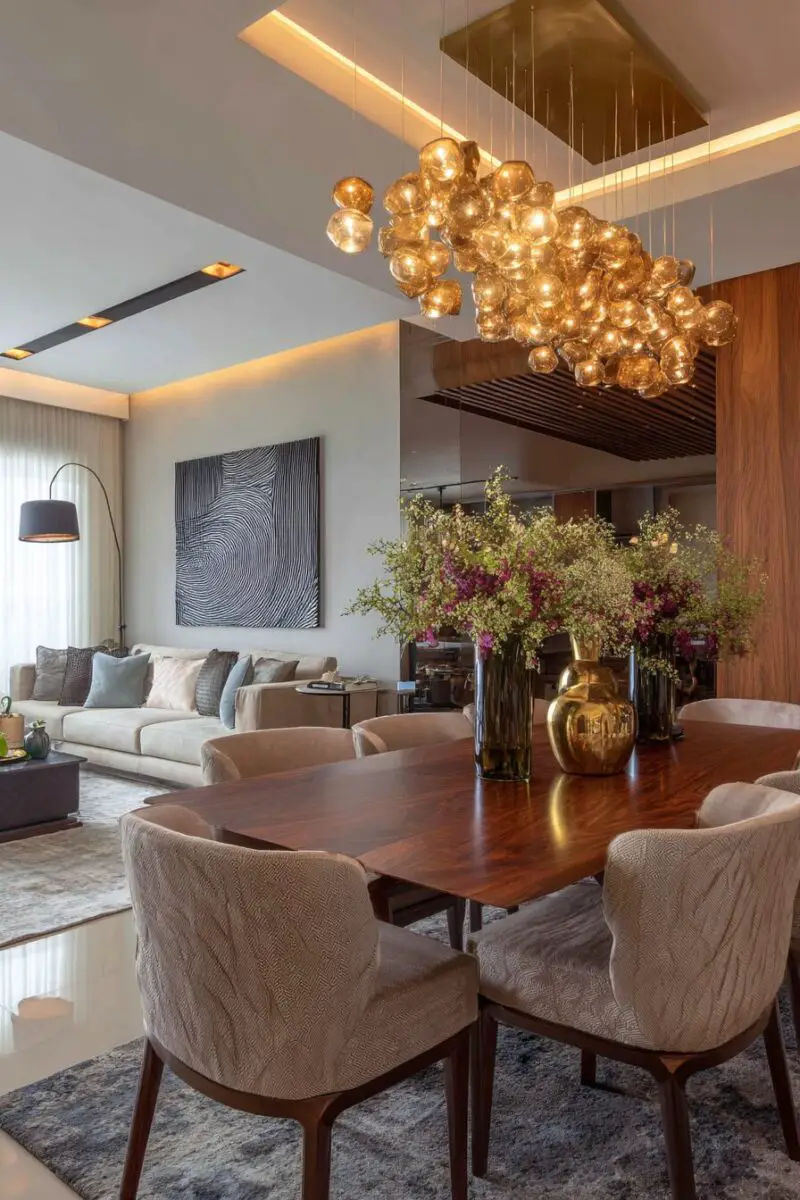
Lighting is the secret ingredient that transforms a single open space into distinct living and dining areas, each with its own mood and functionality.
The right lighting strategy can make your combo space feel larger during the day and more intimate in the evening, all while clearly defining where one zone ends and another begins.
Start by layering different types of lighting in each area rather than relying on a single overhead fixture that treats your entire space as one room.
Your living area needs ambient lighting for relaxation, task lighting for reading or hobbies, and accent lighting to highlight artwork or architectural features.
Table lamps on side tables provide soft ambient light perfect for evening conversations, while floor lamps near reading chairs offer focused task lighting that doesn’t disturb others in the space.
Wall sconces can add accent lighting that makes your living area feel cozy and separate from the more functional dining zone.
Your dining area requires different lighting that enhances both daily meals and special occasions.
A statement pendant light or chandelier above your dining table creates a clear focal point that defines the space while providing adequate illumination for meals.
Choose a fixture that hangs 30 to 36 inches above your table surface to ensure proper lighting without blocking conversation across the table.
This focused lighting creates an intimate dining atmosphere that feels separate from the general living space.
Dimmer switches are essential for creating flexibility in your lighting zones.
Install dimmers on all your main light sources so you can adjust the mood throughout the day.
Bright, even lighting works well for morning coffee and newspaper reading, while dimmed lights create the perfect atmosphere for romantic dinners or evening entertaining.
The ability to control lighting intensity in each zone independently means you can have bright task lighting in the living area while maintaining intimate dining lighting just a few feet away.
Natural light control also plays a crucial role in defining your zones.
Use different window treatments in each area if possible, or choose treatments that can be adjusted to direct light where it’s needed most.
Sheer curtains might work well in your living area to maintain privacy while maximizing natural light, while your dining area might benefit from more substantial window treatments that allow for greater light control during meals.
Install Built-in Banquette Seating for Space Efficiency
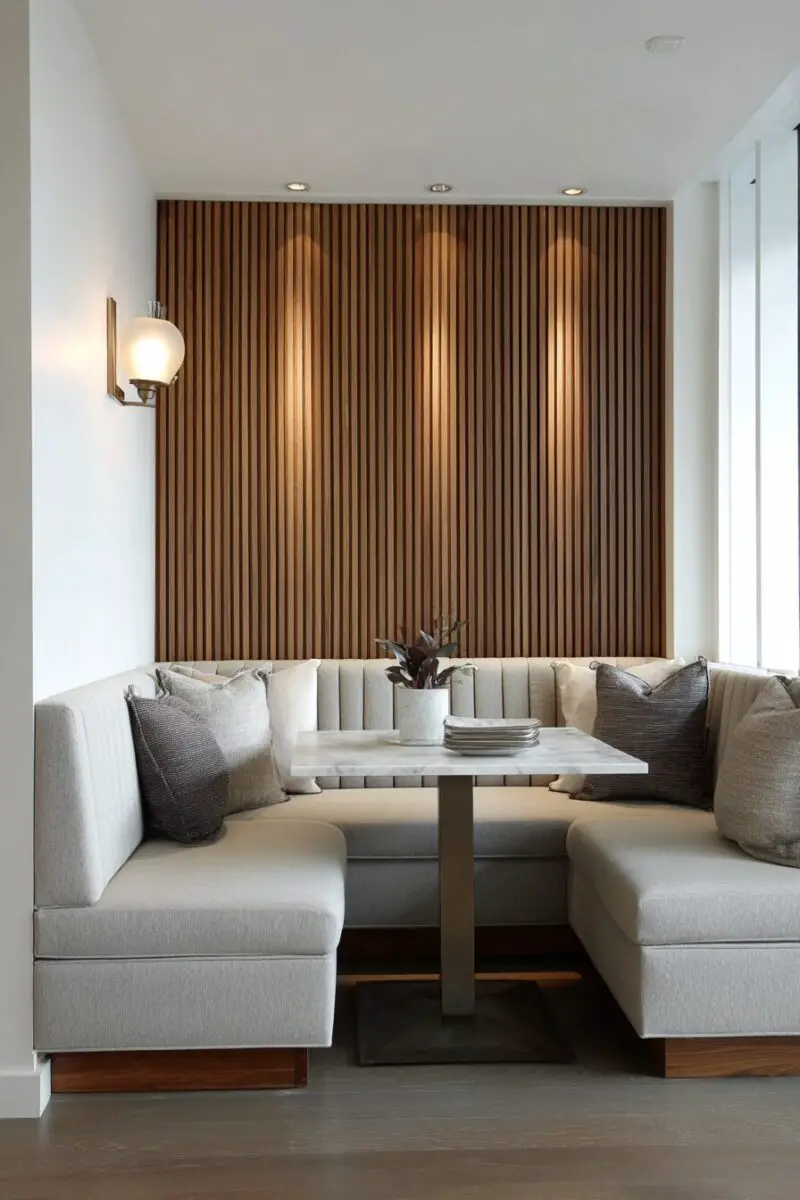
Built-in banquette seating creates a restaurant-quality dining experience while maximizing every square inch of your combo space.
This approach works particularly well in smaller homes where traditional dining chairs might feel bulky or where you need to squeeze maximum seating into a compact area.
The beauty of banquette seating lies in its ability to tuck neatly against walls or into corners, creating defined dining zones that don’t encroach on your living space circulation.
Design your banquette with storage underneath to eliminate the need for additional dining room furniture like buffets or sideboards.
These hidden compartments can house seasonal items, table linens, serving pieces, or even board games and entertainment supplies.
The storage keeps your combo space looking clean and uncluttered while providing practical solutions for all the items that typically require dedicated dining room storage.
Choose upholstery that complements your living room furniture to maintain visual flow between zones.
If your sofa is upholstered in a neutral fabric, your banquette might feature the same color family in a different texture or pattern.
This repetition creates cohesion while the built-in nature of the banquette clearly defines it as part of the dining zone rather than additional living room seating.
The table selection becomes crucial with banquette seating since people need to slide in and out rather than pulling chairs back.
Choose a table with a pedestal base rather than four legs to maximize legroom and make entry and exit more comfortable.
The table should be proportioned to allow comfortable seating without people feeling cramped against the wall, typically leaving about 18 inches between the table edge and the banquette back.
Lighting above your banquette area reinforces its function as a dining zone while creating intimate ambiance.
Install pendant lights or a linear chandelier above the table to provide focused lighting that makes the banquette feel like a distinct restaurant-style booth within your larger space.
This focused lighting creates a cozy dining atmosphere that feels separate from your living area, even though they’re technically part of the same room.
Add comfort and style with throw pillows that can easily be removed for cleaning or seasonal updates.
Choose pillows that echo colors or patterns from your living area to maintain the visual connection between zones while adding the comfort that makes banquette seating inviting for long, leisurely meals.
Design Your Dream Room in Minutes! – By Madison
🏡 Start Creating FREE →Add Flexibility with Sliding Barn Doors or Curtains
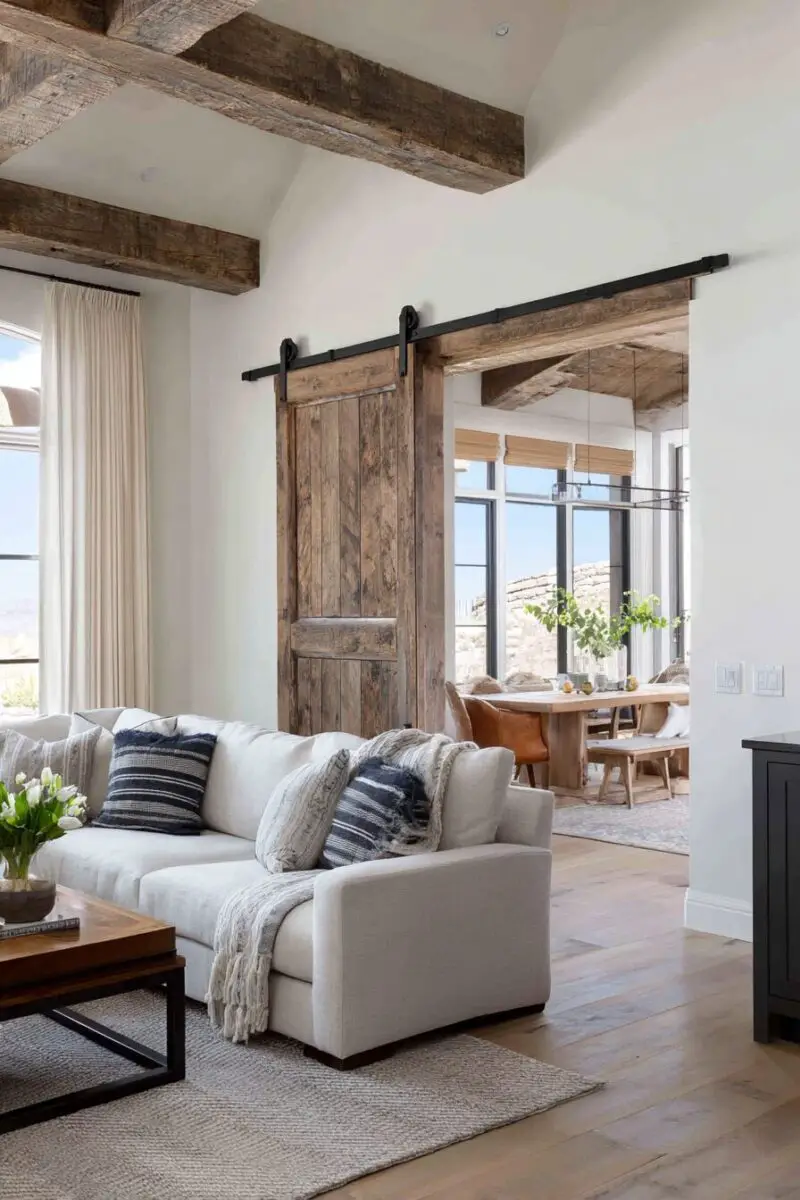
Sometimes you want the openness of a combo space, and sometimes you crave the privacy and definition of separate rooms – sliding elements give you both options without permanent structural changes.
This approach is perfect for renters, those who like to change their space frequently, or anyone who wants the flexibility to adapt their home to different activities and occasions throughout the day.
Sliding barn doors mounted on ceiling tracks can transform your open combo space into two distinct rooms whenever needed.
Choose doors that complement your existing decor – reclaimed wood doors add rustic charm and warmth, while sleek metal and glass doors create a modern, industrial look.
The key is selecting doors that look intentional and beautiful when both open and closed, since they’ll be visible elements in your space regardless of position.
When the doors are open, they can slide completely out of the way, often tucking against a wall where they become decorative elements rather than functional barriers.
This maintains the open, flowing feel of your combo space while adding architectural interest and texture to your walls.
When you need separation – perhaps for a formal dinner party, a work-from-home situation, or when you want to contain cooking smells – simply slide the doors closed to create distinct rooms with different functions and atmospheres.
Ceiling-mounted curtains offer a softer, more flexible approach to space division.
Install tracks that span the width of your space and choose curtains that can be drawn completely open for daily living or closed to create separation.
Sheer curtains provide visual separation while still allowing light to flow between zones, perfect for creating distinction without making either space feel dark or closed off.
Heavier curtains can provide more complete separation when you need true privacy or sound control.
The fabric choice affects the entire feel of your space.
Linen curtains add casual, relaxed vibes that work well in modern farmhouse or bohemian spaces.
Velvet curtains create luxury and drama while providing excellent sound absorption.
Light-colored fabrics keep your space feeling bright and open, while darker colors create more dramatic separation and can help hide any mess in one zone while you’re using the other.
Hardware selection impacts both function and style.
Choose tracks and hardware that complement your existing finishes – brass hardware works beautifully with warm wood tones, while black or chrome hardware suits more contemporary spaces.
Design Multi-Level Zones with Raised Dining Areas
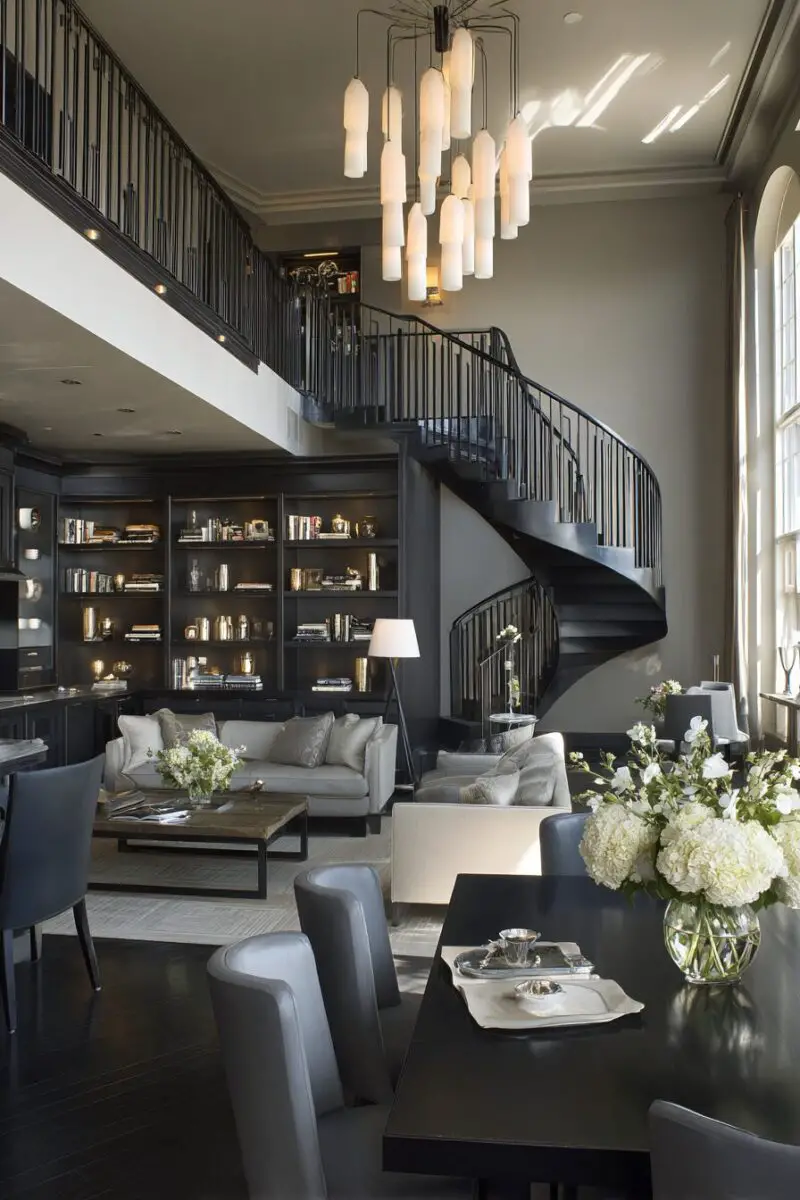
Creating different floor levels in your combo space instantly defines separate zones while adding architectural interest that makes your home feel custom and sophisticated.
A raised dining area creates natural boundaries without walls while providing practical benefits like additional storage space underneath the elevated platform.
This approach works particularly well in homes with high ceilings, where the elevation doesn’t make the space feel cramped or overwhelming.
Design your raised platform to be substantial enough to accommodate your dining table and chairs with room for people to move around comfortably.
The platform should extend at least 3 feet beyond your table on all sides to ensure chairs don’t overhang the edge when pulled out for seating.
A platform height of 8 to 12 inches provides enough definition to create a distinct zone while remaining accessible and comfortable for daily use.
The space underneath your raised dining area becomes valuable storage real estate that can replace bulky furniture pieces elsewhere in your combo space.
Build in cabinets, drawers, or open shelving to house dining linens, serving pieces, seasonal decorations, or any items that typically clutter your living areas.
This hidden storage keeps your visible space looking clean and organized while maximizing the functionality of every square foot in your home.
Choose flooring materials that define the elevation change while complementing your existing floors.
If your main floor is hardwood, your raised platform might feature the same wood in a different stain or pattern, such as herringbone or wide planks.
Alternatively, tile or stone on the raised area can create beautiful contrast while reinforcing the dining function with materials that are easy to clean and maintain around food preparation and eating areas.
Lighting becomes even more important with raised dining areas since the elevation change can create shadows or uneven illumination.
Install lighting underneath the platform edge to create a subtle glow that defines the space boundaries while ensuring safe navigation around the level change.
Pendant lights or a chandelier above the dining table should be adjusted for the new height to maintain proper proportion and function.
Safety features like low-profile railings or subtle lighting can help define the platform edges without detracting from the clean, modern look you’re trying to achieve.
The goal is to create obvious boundaries that feel intentional and safe while maintaining the open flow that makes combo spaces so appealing for modern living.
💭 I Wrote a Book About My BIGGEST Decorating Mistakes!
When I decorated my first home, I thought I knew what I was doing. Spoiler alert: I DIDN’T. 😅
💸 I bought a sofa that was WAY TOO BIG for my living room. I chose paint colors that looked amazing in the store but terrible on my walls. I spent THOUSANDS on pieces that didn’t work together. Sound familiar?
“Things I Wish I Knew Before I Decorated My First Home” is your shortcut to avoiding ALL my costly mistakes. ✨ Inside, you’ll find practical, NO-NONSENSE advice that will save you time, money, and a whole lot of decorating regret. 🏡
Create Visual Flow with Strategic Gallery Walls
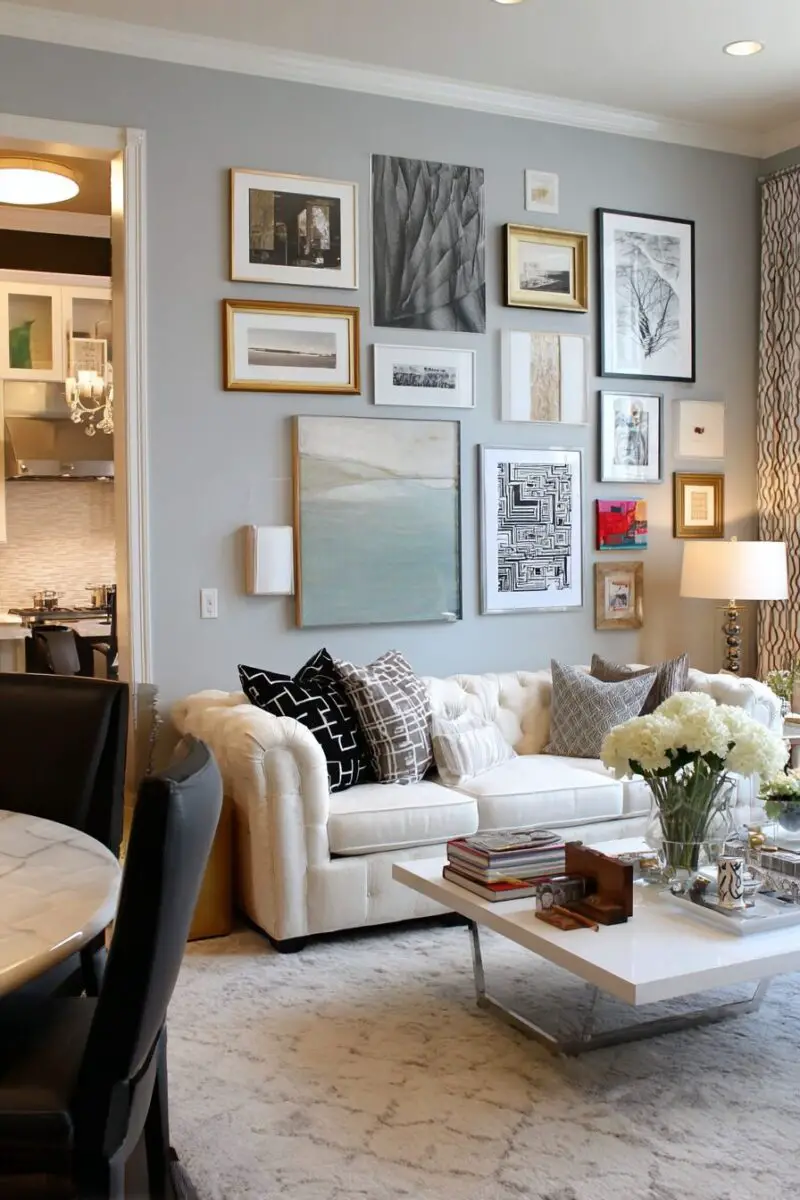
Gallery walls can serve as stunning room dividers that define your living and dining zones while showcasing your personality and style throughout the combo space.
This approach creates visual boundaries through curated art displays that feel intentional and sophisticated, perfect for homes where permanent structural changes aren’t possible or desired.
The key to using gallery walls as space definers is creating distinct but coordinated displays that clearly belong to each zone while maintaining overall cohesion across your combo space.
Plan your living room gallery wall to reflect the relaxed, comfortable atmosphere of that zone.
Include a mix of family photos, artwork that speaks to your interests, and perhaps some three-dimensional elements like small shelves or decorative objects.
The frames should complement your living room furniture – if you have warm wood tones in your coffee table or side tables, incorporate similar wood frames into your gallery display.
The arrangement should feel organic and collected over time rather than perfectly symmetrical, reflecting the casual nature of living room spaces.
Your dining area gallery wall should feel more formal and curated, appropriate for the entertaining function of that zone.
Choose artwork that enhances the dining experience – perhaps food and wine themed pieces, landscape photography, or abstract art in colors that complement your dinnerware.
The frames in the dining area can be more uniform in style and finish, creating a sophisticated look that elevates the space for entertaining guests.
The transition between your two gallery walls creates the visual boundary between zones.
You might use a corner to naturally separate the displays, or create a subtle gap between the two walls that allows each to feel distinct while clearly belonging to the same home.
The spacing and style differences between the walls will naturally guide the eye and help visitors understand where one zone ends and another begins.
Color coordination across both gallery walls maintains the cohesive feel essential in combo spaces.
If your living room wall features blue and gray tones, echo those colors in your dining room display through different artwork or mat colors.
This repetition creates visual flow while the different arrangements and subject matter reinforce the separate functions of each zone.
Small floating shelves within your living room display can hold frequently used items like remote controls or reading glasses, while your dining room gallery might include a small shelf for serving pieces or a decorative wine rack that’s both functional and beautiful.
Creating a stylish living/dining room combo doesn’t have to mean sacrificing the distinct character of either space.
With thoughtful planning and creative design solutions, you can achieve the open, flowing feel of modern living while maintaining the functionality and ambiance that makes each zone special.
These ideas prove that smart design can make any space work harder while looking absolutely stunning.

