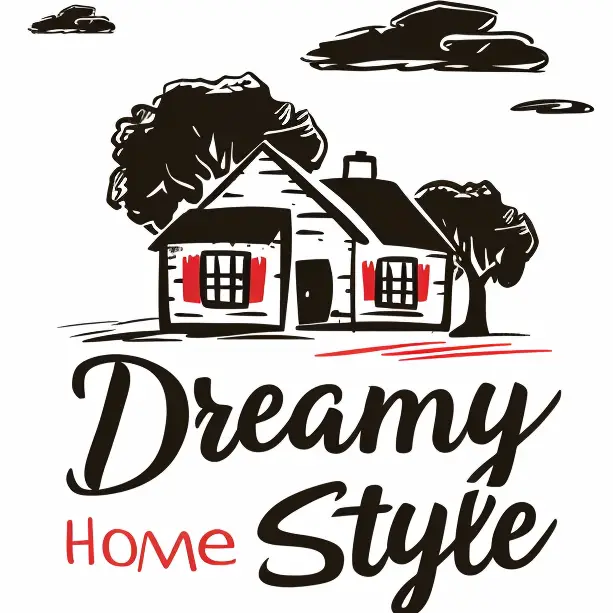Kitchens are often the heart of a home, but not every house has enough space for a large, open concept kitchen.
Small kitchens can be just as beautiful and functional as their larger counterparts with the right design elements.
Modern kitchen trends like sleek cabinets, neutral colors, and multifunctional fixtures can make a small kitchen feel open and airy.
Now let’s look at top stunning small modern kitchen designs along with tips for optimizing your tiny kitchen.
✨Click to Get My 101 FREE Designer Room Ideas
Black and White Minimalist
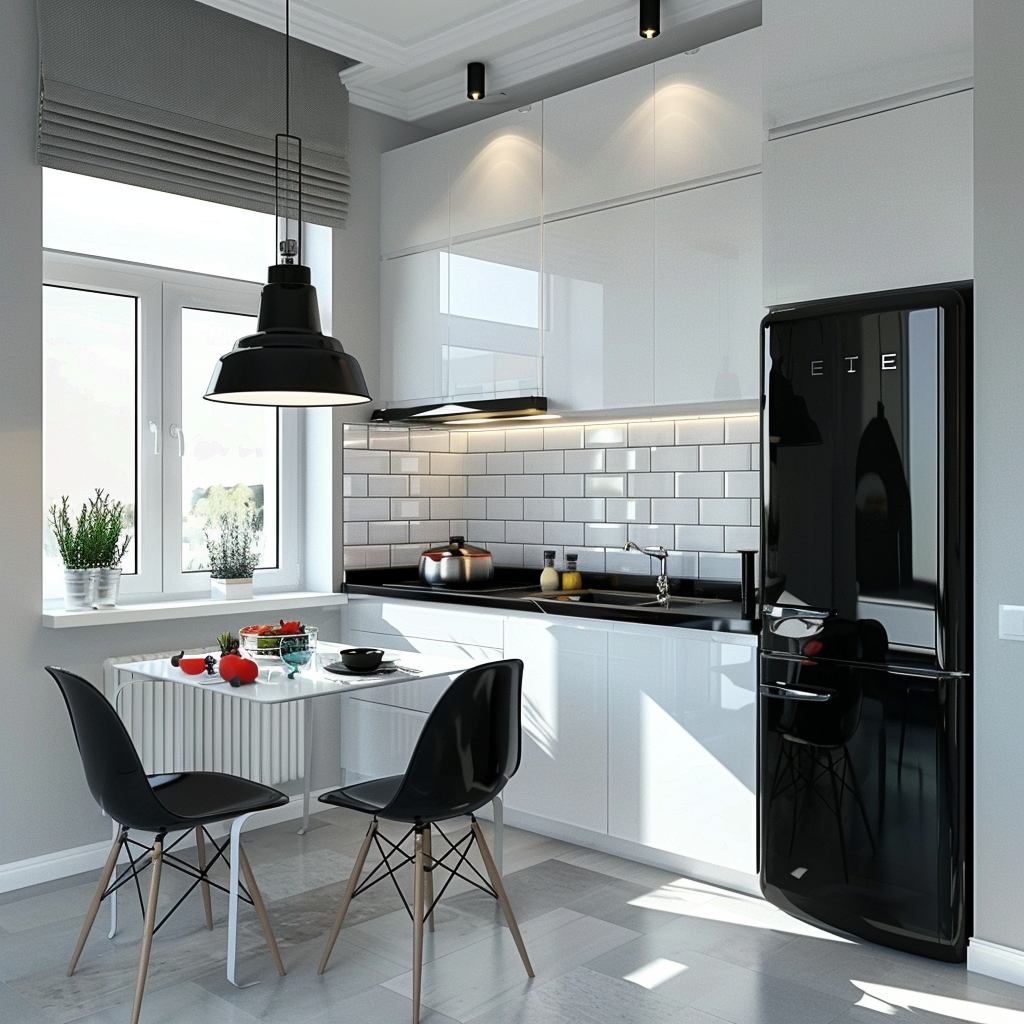
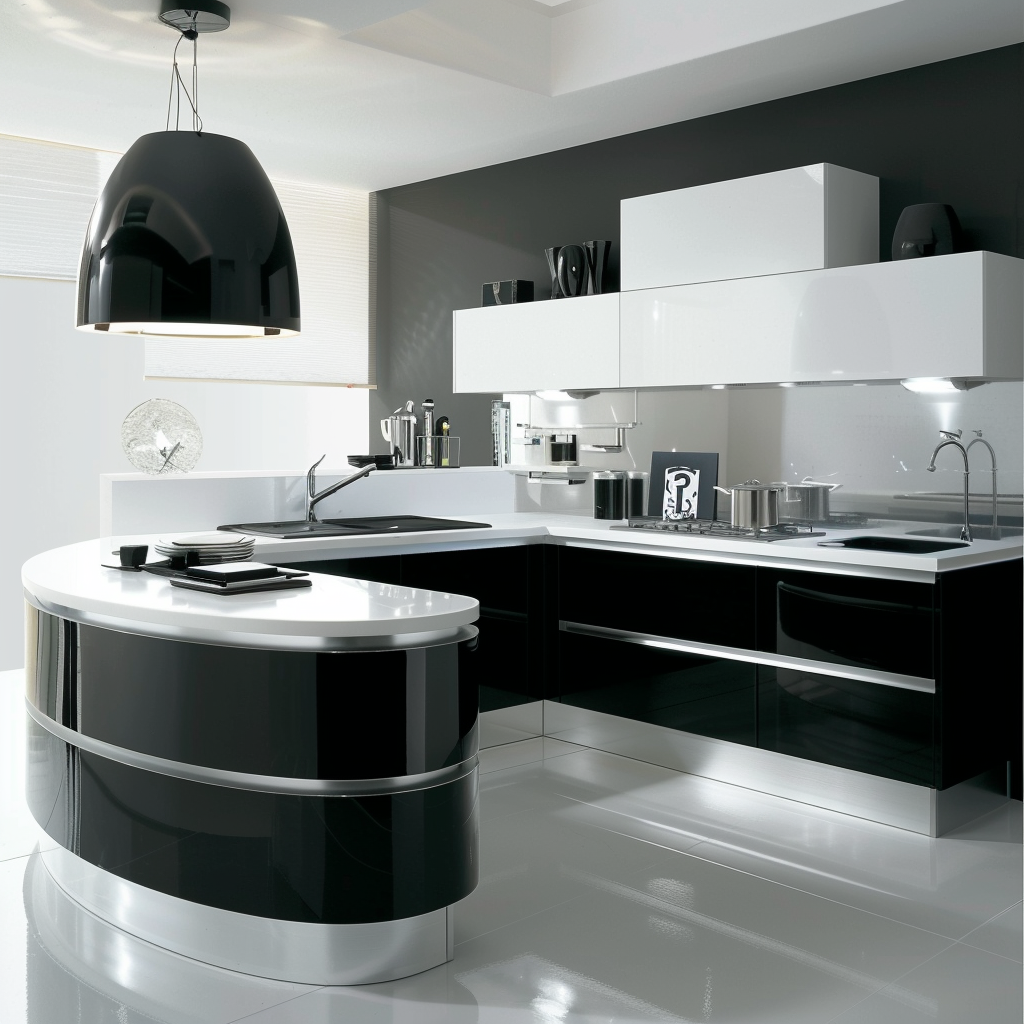
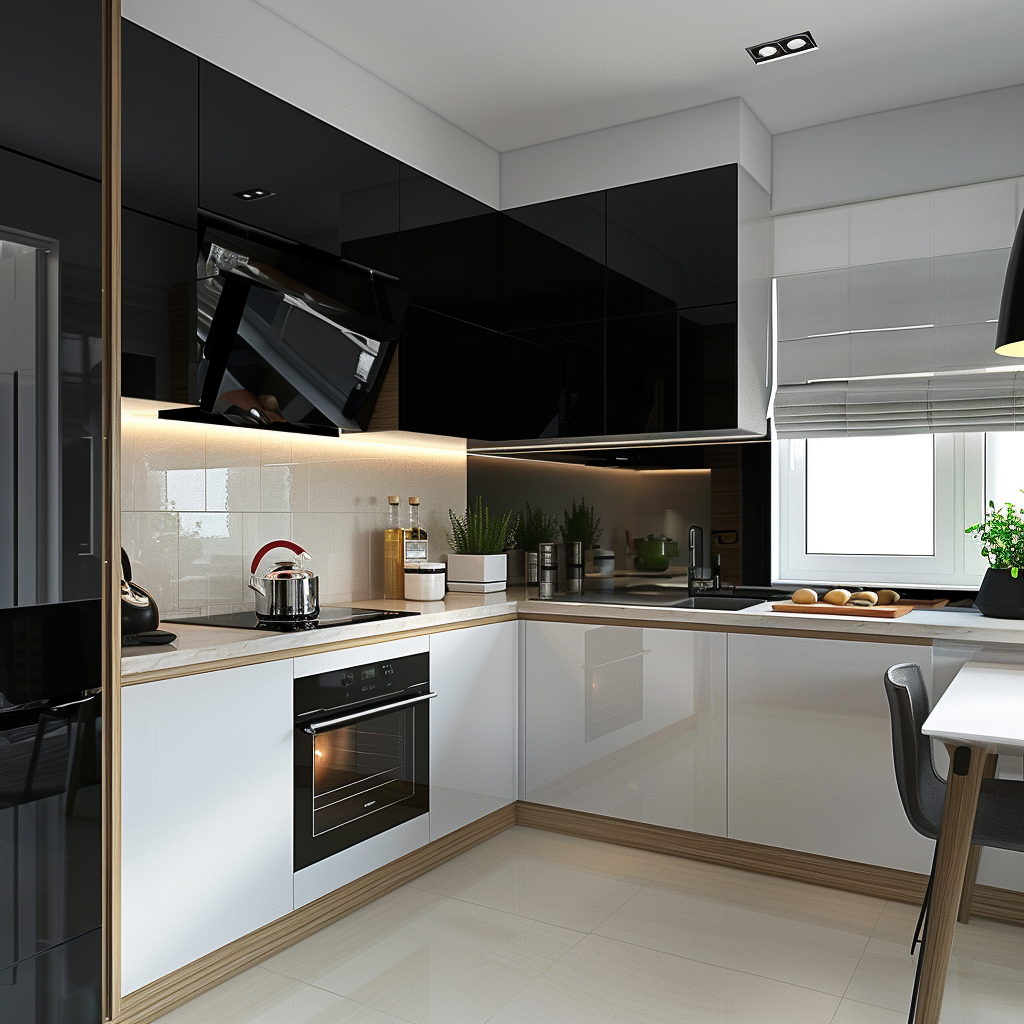
Black, white and gray color schemes are ideal for small kitchens because they open up the space and make it feel larger.
This gorgeous minimalist kitchen uses crisp white cabinets, black countertops, a black and white backsplash, and light gray walls for a posh monochromatic style.
The high-contrast look is elegant and draws the eye upwards to make the room feel taller.
Going for floor to ceiling cabinets on one wall maximizes storage, while the open shelves provide space for displaying pretty cookware and kitchenware.
Using glass doors on some of the wall cabinets keeps them from feeling too heavy or closed off.
The modern black fixtures and stainless steel appliances complement the look nicely.
Finally, the pendant lighting and recessed lighting provide both ambiance and task lighting for the counters and sink area.
If your kitchen is short on square footage, a streamlined two-tone or monochromatic color scheme can make it feel more expansive.
Stick to clean lines and draw the eye upwards with floating shelves, tall cabinets and high-contrast colors.
Glass cabinet doors also prevent small kitchens from feeling too enclosed.
Compact U-Shaped Kitchen
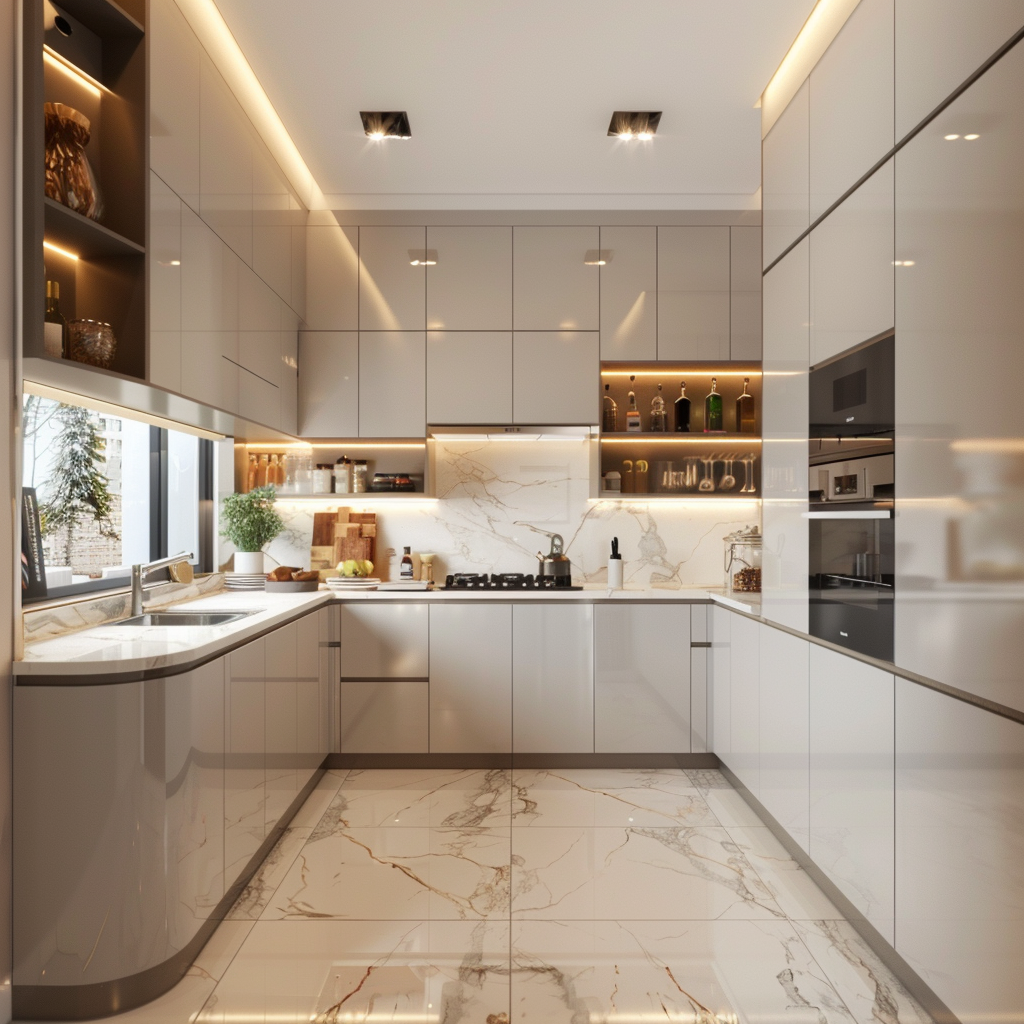
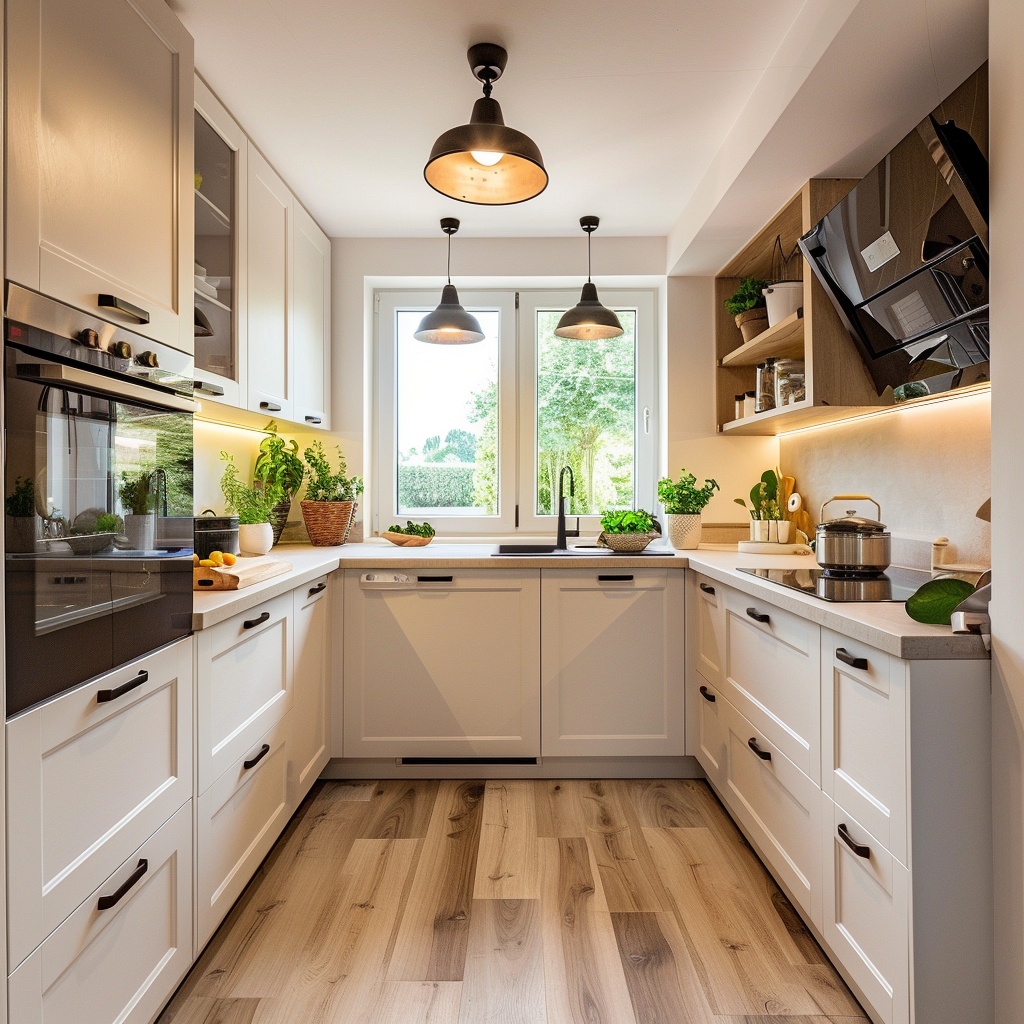
The U-shaped kitchen layout places cabinets and appliances along three walls, opening up to an empty focal point.
This makes excellent use of space in a compact kitchen.
In this gorgeous modern U-shaped kitchen, white Shaker cabinets offer plenty of storage while keeping things light and airy.
Quartz countertops in a marble-look pattern provide an upscale feel for less maintenance than real marble.
The light gray and white backsplash ties into the color scheme nicely.
Recessed lighting in the ceiling ensures the countertops and prep areas are illuminated for meal prep and cooking.
Along the back wall, the stainless steel appliances almost disappear into the white cabinets for a streamlined look.
The modern metal stools at the Quartz waterfall island counter provide additional seating and work area without cluttering up the kitchen.
This U-shaped layout allows multiple cooks to work together in a small footprint.
When remodeling a small kitchen, consider a U-shaped layout.
Optimize storage with floor to ceiling cabinets, but stick to light colors like white to prevent your kitchen from feeling too closed in.
Waterfall counters and metal bar stools are also great space-saving options.
Bright and Eclectic Cottage Kitchen
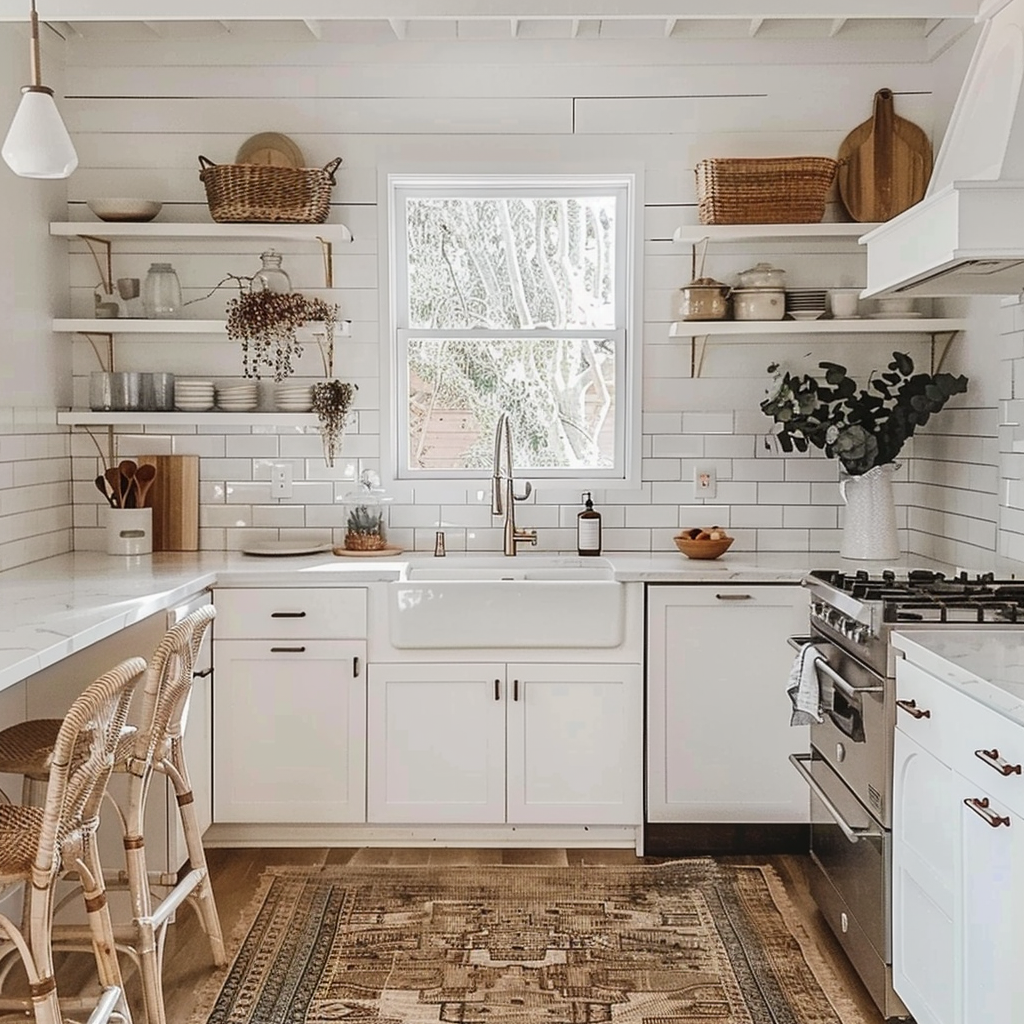
Just because a kitchen is small doesn’t mean it has to have a boring or all-white design.
This vibrant cottage kitchen uses a fun mix of colors, textures and materials for an eclectic look.
Sage green base cabinets provide a fresh, natural color that contrasts nicely with the bright white uppers.
The wooden countertops add organic warmth, while patterned floor tile and a Belfast sink add farmhouse charm.
A brick archway and exposed beam ceiling enhance the rustic cottage vibe.
The modern metallic bar stools and pendant light keep the space feeling young and fun instead of dated.
Bold paint, interesting materials and a mix of modern and rustic elements come together to make this tiny kitchen bursting with personality.
When planning your small kitchen remodel, don’t be afraid to experiment with colors, patterns and textures.
An eclectic approach is a great way to give a little kitchen a lot of charm and style.
Super Efficient Galley Kitchen

Galley kitchen layouts are excellent for making the most of small spaces, as they utilize two parallel cabinets and counters.
This galley kitchen has a clean, modern style thanks to the white Shaker cabinets set against textured gray-blue walls.
The white quartz countertops feature gray veining that coordinates nicely with both the cabinetry and walls.
Instead of overhead cabinets, open shelving provides easy access to dishes and cookware while keeping the look light and airy.
The shelf also displays a chic succulent garden that adds freshness.
A narrow pathway left in the center of the kitchen allows for an uninterrupted workflow.
On the walls, decorative rails fitted with hooks and clips allow for maximum organization of everything from utensils to dish towels.
The stainless steel oven, set into an indented nook so it doesn’t protrude, frees up extra counter space.
This galley kitchen makes the most of every inch with smart storage solutions and a streamlined, clutter-free aesthetic.
Long and narrow galley kitchens are ideal for small homes, as they can fit in tight spaces where a more open concept would be impossible.
Keep the look uncluttered with open shelving instead of top cabinets, and maximize workflow with a straight counter set-up.
✨Click to Get My 101 FREE Designer Room Ideas
Scandinavian Minimalist Kitchen
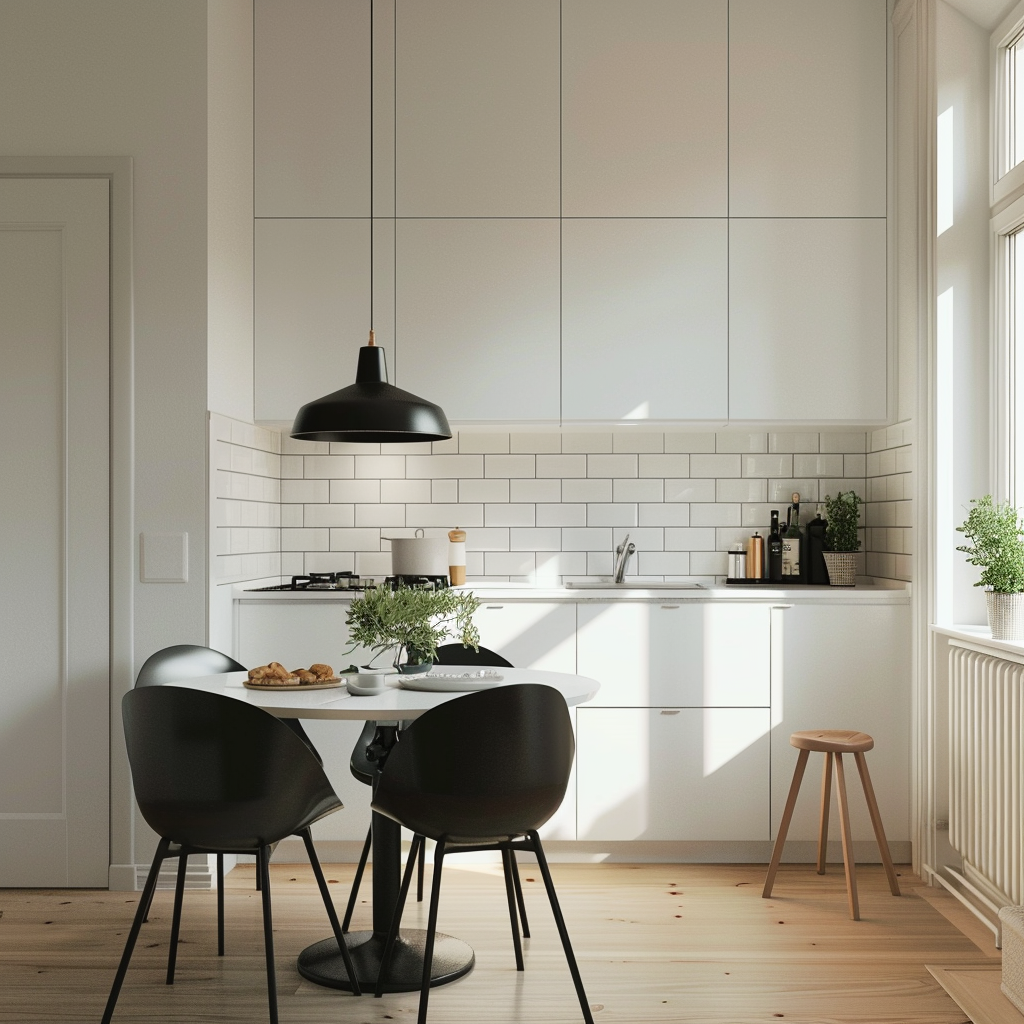
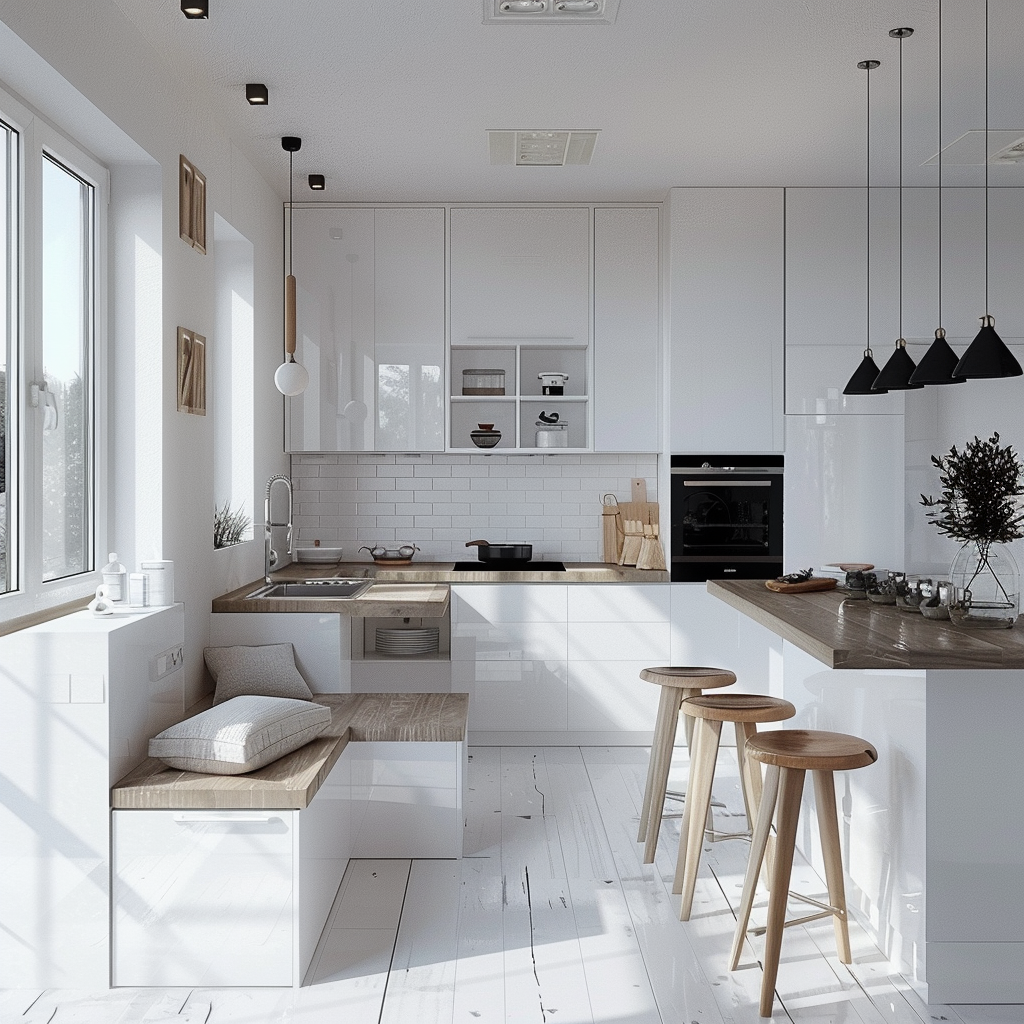

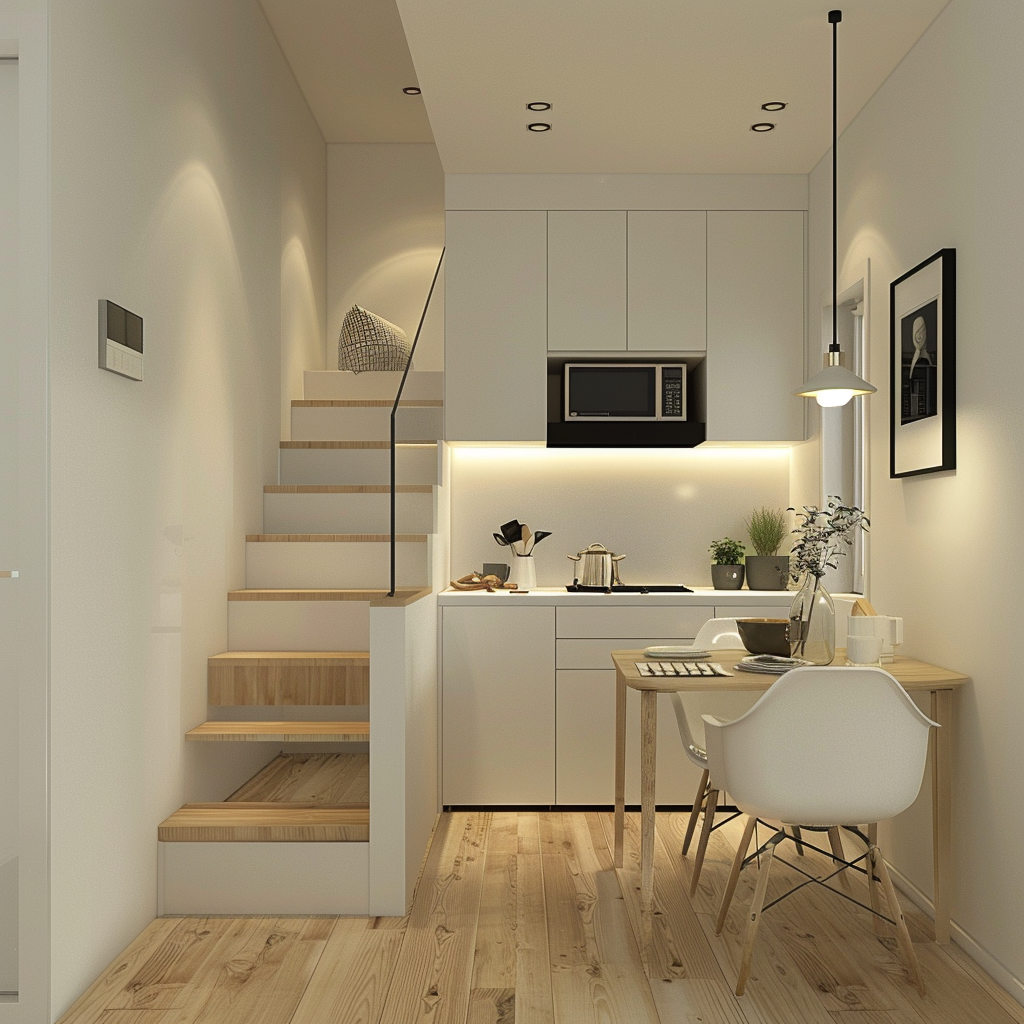
The Scandinavian design style pairs down decor to the essentials and embraces minimalism.
This small modern kitchen uses that spa-like minimalism to create a calm and inviting space.
Whitewashed wooden shaker cabinets provide warmth and texture against bright white walls.
The exposed brick wall adds rustic charm.
The color scheme is kept neutral, with white cabinetry, light gray quartz countertops, a white subway tile backsplash and light wood flooring.
Pops of greenery from plants bring life to the space.
Open shelves, tidy surfaces and sparse accessories keep the look minimalistic and decluttered.
For smaller kitchens, the minimalist Scandinavian approach helps rooms feel clean and spacious rather than claustrophobic.
Use light colors to reflect light, integrate natural materials like wood and plants for freshness and limit decorative accessories.
Focus on function with streamlined storage solutions.
Industrial Modern Kitchen Nook

Small kitchen nooks in corners of studios, lofts and tiny homes provide compact but usable cooking space.
This modern nook features an exposed brick wall and concrete block wall to create an edgy, urban vibe.
The black base cabinets ground the space, while the frosted glass uppers keep things airy.
A small but mighty peninsula provides ample countertop workspace and storage.
The stainless steel shelf above provides space for frequently-used cooking essentials.
The black and white color palette is modern yet neutral enough to work in a variety of decors.
Modern metal stools add industrial flair while saving space.
Small kitchen nooks are a smart solution for tiny homes, apartments or office spaces.
Use sturdy surfaces like concrete for walls and counters that can withstand daily use.
Opt for glass cabinets to prevent a closed-in feeling.
Keep the color and material palette minimalist and streamlined.
Contemporary Kitchen with Pops of Color

In this contemporary kitchenette, white cabinetry keeps things feeling open, while vivid green open shelves provide striking pops of color.
The high-gloss lacquered cabinets give off a luxurious, modern vibe.
The neon green accents tie in with the space’s modern style while also echoing the green tones found in the floor tile and herb garden.
Extra storage under the stairs is maximized with rows of lower cabinets and drawers.
The black partitions between cabinets match the black accents found throughout the space like the window frames and pendant lights.
The high-contrast look is bold yet sophisticated.
Vibrant accents liven up this mostly white modern kitchen without overwhelming the compact space.
When redesigning a small kitchen, use color creatively like painting a feature wall or just the backsplash.
Repurposing awkward empty spaces like under stairs areas can add needed storage too.
Clean and Airy with Skylights
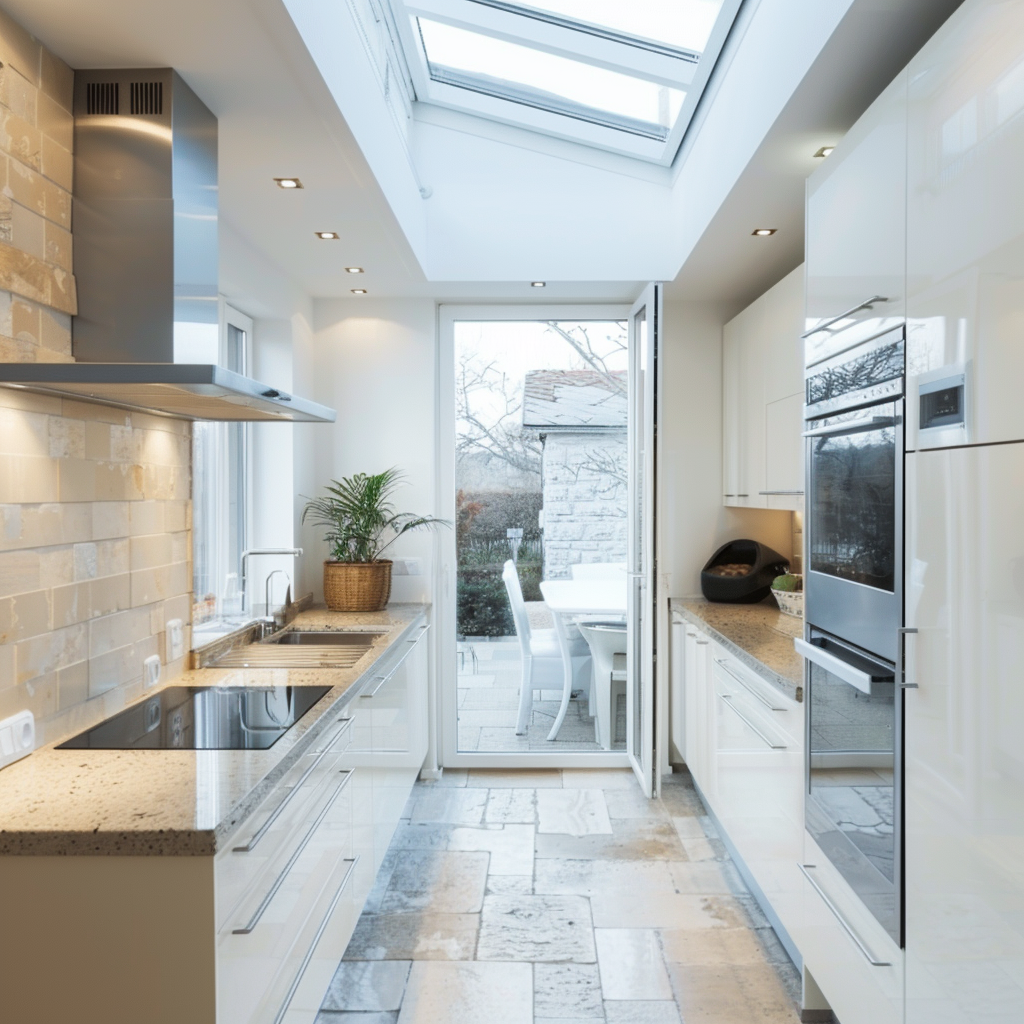
This small kitchen feels open and filled with natural light thanks to the large picture window and two skylights.
The white shaker cabinets keep the look airy, while the marble-look quartz island and matching light gray backsplash complement the white cabinetry nicely with subtle gray veining.
The lower wall cabinets have glass fronts so the contents don’t get too obscured in the small space.
The skylights minimize the need for overhead lighting during the day, though sleek pendant lights and under cabinet lighting provide ambiance and task lighting as needed.
The furnishings are kept sparse, with just a bistro table and two modern wire chairs.
In a compact kitchen like this, skylights can make a world of difference by letting in natural light and decreasing the need for artificial lighting.
Glass-front lower cabinets also prevent small kitchens from feeling too enclosed and heavy.
For furnishing, opt for lightweight and minimalist pieces.
✨Click to Get My 101 FREE Designer Room Ideas
Soft Colors with Pops of Gold
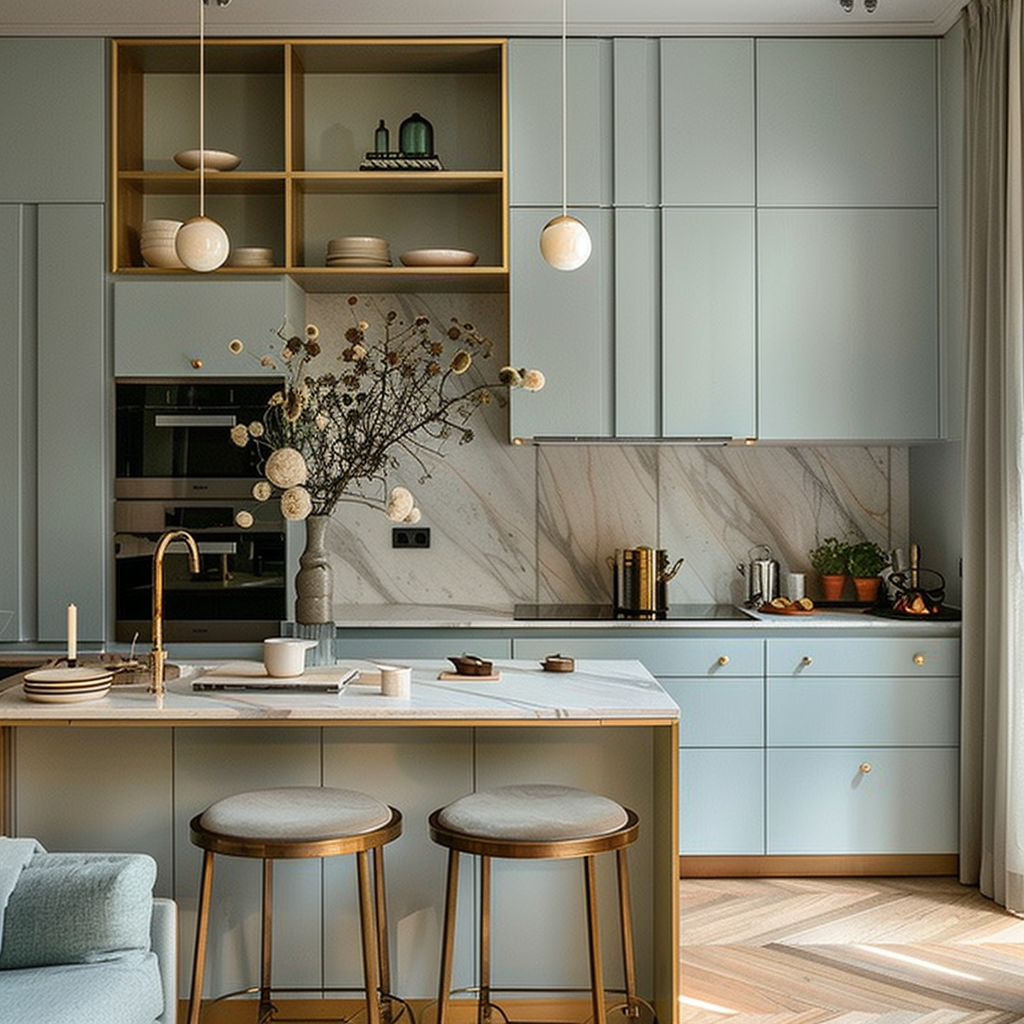
Cool gray cabinets paired with a muted sage green backsplash create a soft, elegant color palette in this petite modern kitchen.
The colors are subdued enough to keep the small space feeling open, but offer more interest than plain white.
Gold accents in the knobs, lighting and bar stools add a hint of glamour.
The layout includes a compact peninsula that provides seating and extra prep space.
Open shelving displays cookware in an organized, accessible way.
The wire shelving feels airier than solid wood would.
The high window above the sink and pendant lights make the workspace bright and functional.
Use soft hues like gray-greens and grays rather than harsh whites in a small kitchen remodel to create a warm, inviting ambiance.
Metallic accents are an easy way to dress up the space without overpowering it.
Open wire shelving has a lighter visual impact great for small kitchens.
Creative Reclaimed Wood Kitchen
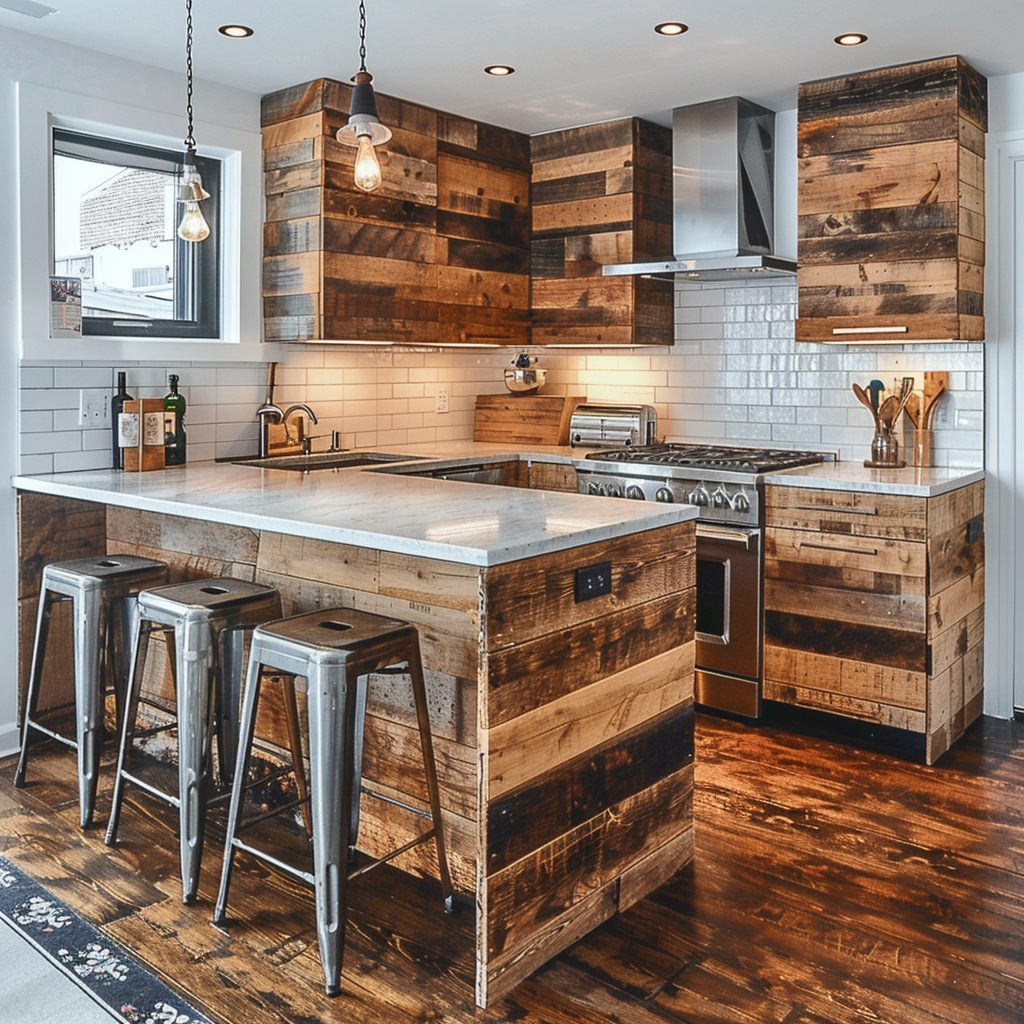
This darling kitchen uses reclaimed wood to add rustic, natural warmth to the space.
Different wood stains provide visual interest while coordinating beautifully with the concrete counters.
Even the oven hood cover is made from reclaimed wood for a cohesive look.
Antique-look pendant lights and dainty curtains add whimsical farmhouse charm, while the fresh flowers and plants keep the kitchen feeling lively instead of too heavy.
The glass front cabinets allow for the display of pretty dishware while maintaining the light and airy vibe.
Using reclaimed wood creatively as cabinet facades or an accent wall can give character to a small, modern kitchen without sacrificing the light, open feel.
Concrete counters are more durable for small spaces than wood counters.
Glass cabinet fronts and light colors balance out the wood’s natural heaviness.
Vintage Glam Kitchenette
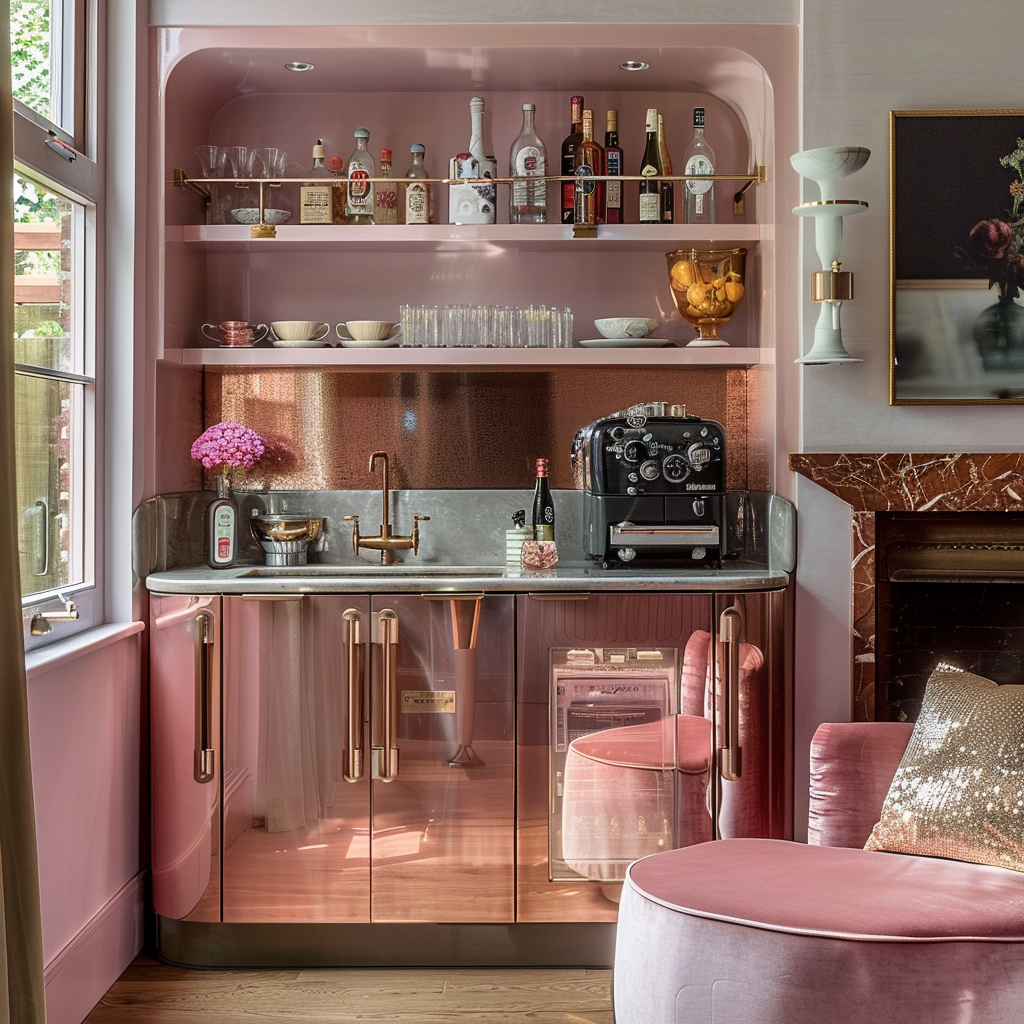
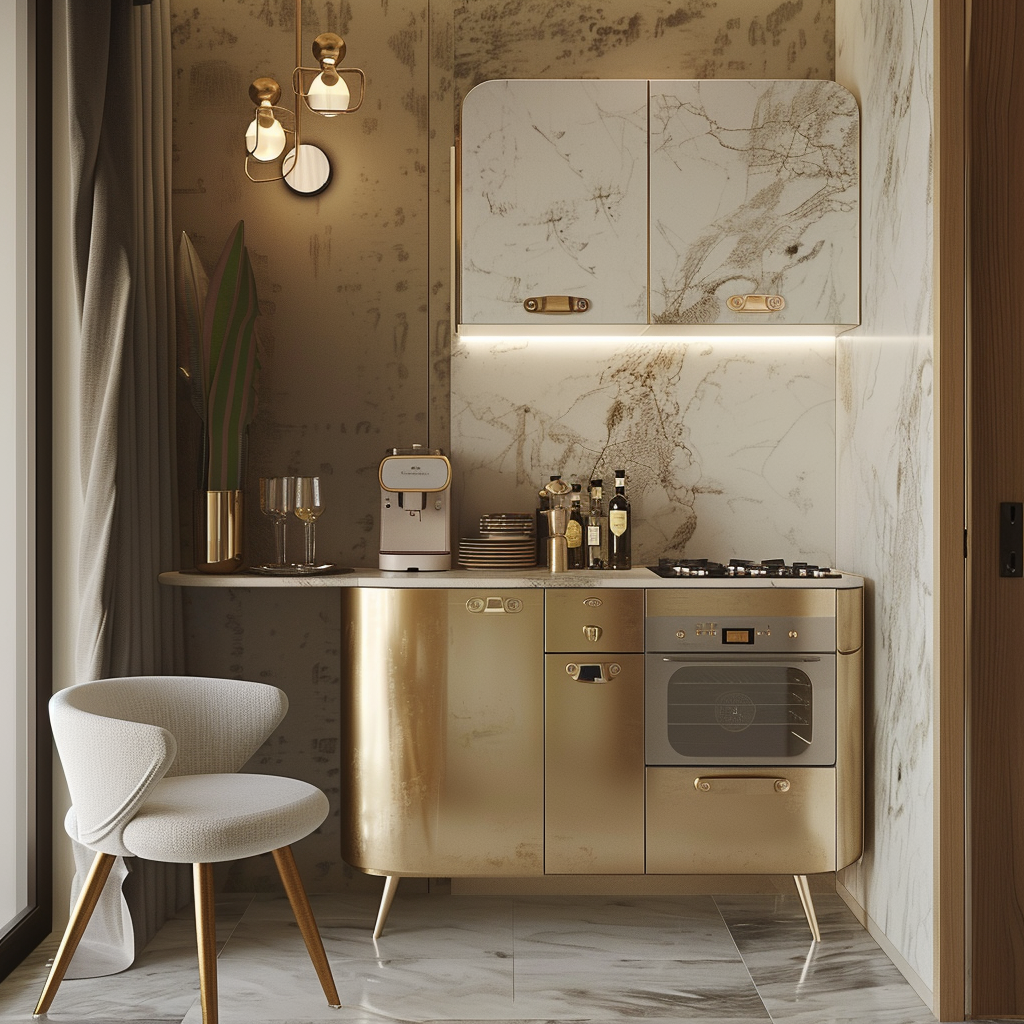
This kitchenette packs old Hollywood glamour into a petite package with its luxe materials.
The navy cabinetry has a rich, romantic feel that contrasts beautifully with the marble herringbone backsplash and white Carrara marble counters.
Gold finishings on the fixtures and hardware add even more vintage luxury.
Open shelves provide easy access to glassware and cocktail supplies for entertaining, while the marble counters offer ample food and drink prep space.
The ornate gold mirror frames the window beautifully while visually expanding the size of the wall.
The glam vibes of this kitchenette are undeniable.
Small glam kitchens can feel indulgent by using luxe materials like marble and richly colored cabinetry.
Maintain the openness with glass-front cabinets to showcase pretty dishware.
Source eye-catching vintage or antique accessories like the window mirror to embellish.
Contemporary Micro Kitchen
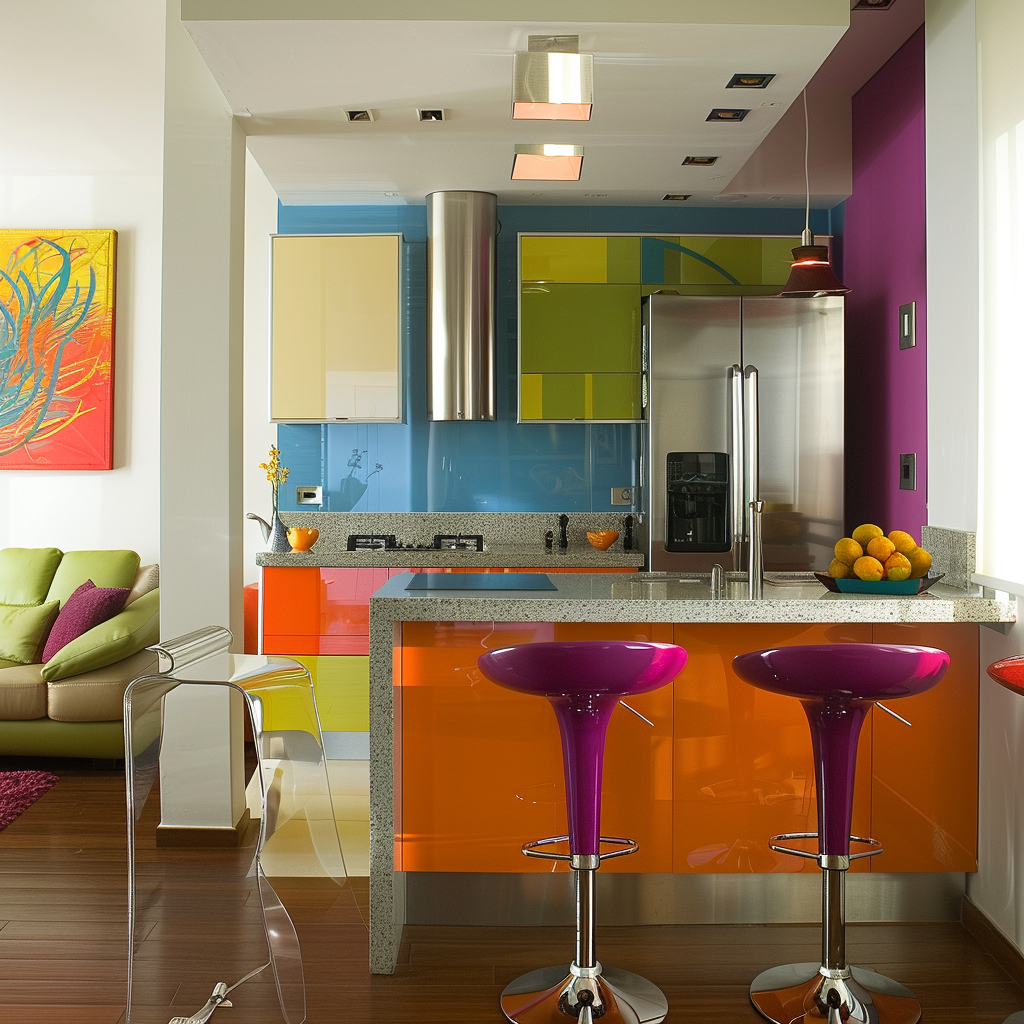
This micro kitchen provides a study in making every inch count in an extremely compact space!
The first priority is maximizing storage, which is achieved with white lacquered cabinets from floor to ceiling on three walls.
The cabinet facades have a continuous clean line that makes the space feel unified instead of cluttered.
The black soapstone countertop doubles as a dining space when paired with modern black and wood stools.
The white subway tile backsplash keeps the look light.
Haiku ceiling fans provide airflow and lighting without crowding the ceiling space.
Thoughtful design elements like the magnetic knife strips, narrow spice racks and built-in garbage allow for maximum organization and access.
This micro kitchen may be small, but it includes everything one needs to cook and dine in comfort.
When dealing with an extremely petite kitchen, approaching it like cabinetry rather than a room will maximize every inch.
Use specialized storage solutions and compact or slimline appliances.
Aim for a streamlined look with cabinet facades that align.
Adding a built-in dining nook allows you to forgo a table.
✨Click to Get My 101 FREE Designer Room Ideas
Small Kitchen Island Oasis

This kitchen feels like an airy oasis thanks to the white shaker cabinets, light quartz counters and peninsula-style island.
The lower wall cabinets and island cabinets are finished with a sky blue that adds just a hint of color.
Window boxes of fresh herbs bring nature indoors.
The island provides ample seating, workspace and storage.
Using matching cabinetry and backsplash tile on the island and perimeter makes the space feel cohesive.
The modern wire stools add industrial flair while keeping sight lines open.
Though the kitchen itself is compact, it has a bright, expansive look and feel thanks the colors, materials used and open design around the island.
Even small kitchens can have a dream island with the right layout!
A kitchen island can add so much function and style to a small kitchen.
Use light colors and wire barstools to keep it feeling open.
Positioning the island parallel to banks of cabinets creates an inviting workspace and dining area.
Unifying the island and perimeter with coordinating cabinets, counters and backsplash makes a small kitchen feel polished.
Use glass cabinets, open shelving, mirrors and skylights to reflect light and make kitchens appear larger.
Streamlined color schemes and minimalist, uncluttered decor prevent things from feeling too crowded.
U-shaped layouts, galley kitchens, kitchen nooks and islands all optimize workflow in tight footprints.
With innovative storage options like rails, magnetic strips and built-in recycling bins, even the tiniest kitchen can stay organized.
Don’t be afraid to integrate fun colors, patterns, textures and materials to give your petite kitchen big personality!
Use these small kitchen ideas as inspiration to design your dream space.
