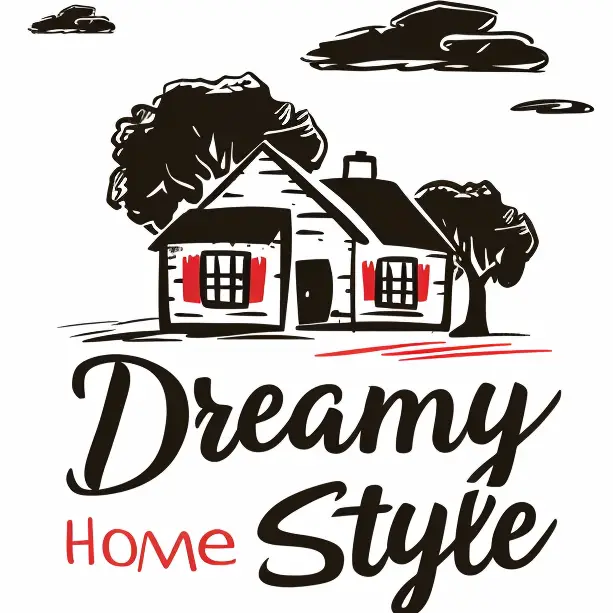A women’s cave, also known as a her shed, is a private sanctuary designed specifically for women to relax, unwind, and indulge in their favorite hobbies.
As more women seek personal spaces for self-care and creative expression, beautifully designed women caves have become popular additions to backyards and gardens.
Let’s talk about TOP stunning and inspiring women cave designs suited for all interests and budgets.
Let’s take a look at how these women have transformed ordinary spaces into extraordinary women caves!
✨Click to Get My 101 FREE Designer Room Ideas
The Book Nook
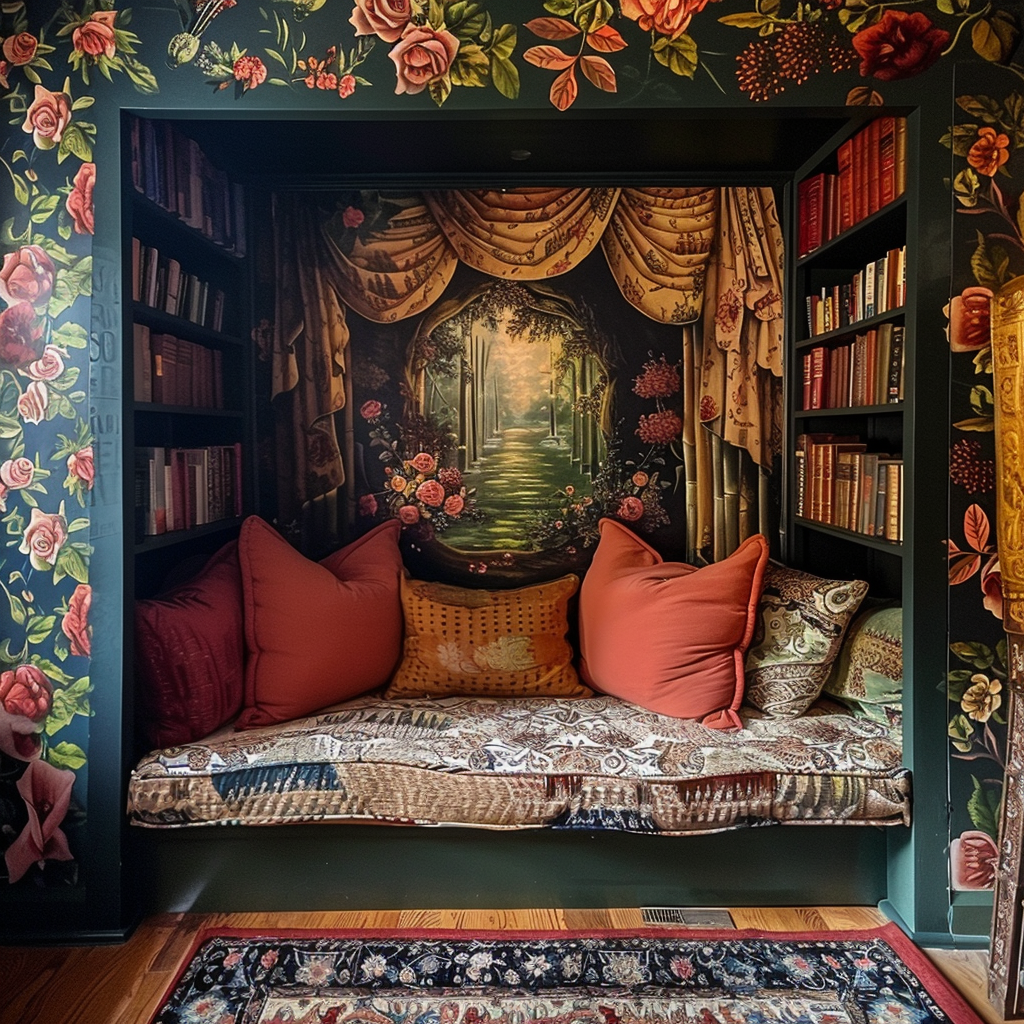
For the bookworm looking for a quiet retreat, this 350 square foot women’s cave is a bibliophile’s dream.
Built from a repurposed garden shed, the outside retains its original cedar shingle siding for a cozy cottage look.
Inside, the walls are lined with custom wood shelving holding over 500 books in a rainbow of colors.
A plush armchair next to a faux fireplace creates the perfect reading nook.
The lighting is an important detail, with pendant lamps above the chair and adjustable task lighting at the desk.
This allows for late night reading sessions or working on the laptop without straining the eyes.
To complete the room, literary prints and framed pages from rare books decorate the walls.
A decorative typewriter and lamps fashioned from stacks of books provide unique bookish accents.
The neutral color palette of whites, grays and natural wood tones keeps the space tranquil.
Throw blankets in contrasting hues add pops of color for a cozier effect.
The end result is a quiet haven to get lost in a good book.
Every bibliophile needs a special refuge like this to house and enjoy their book collection.
Reading nooks like this women’s cave allow book lovers to surround themselves with what they love – books!
The Sewist’s Studio
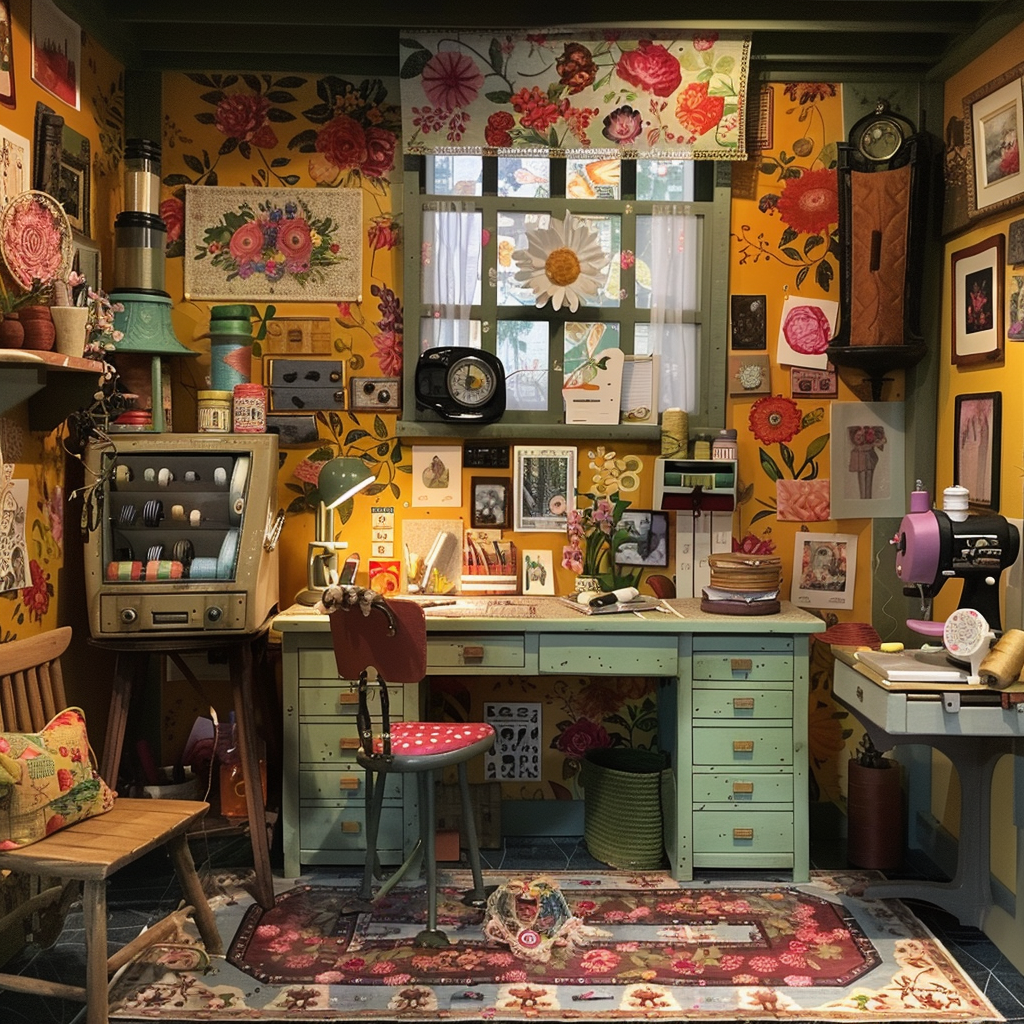
For fabric fanatics, this 300 square foot women’s cave is a well-organized sewing studio and fabric lover’s paradise.
Built as an addition off the home’s mudroom, French doors allow natural light to flood the space.
Plain white walls and ceilings reflect the light beautifully.
The light wood floor warms up the space, complementing the crisp white finishes.
Along the walls, meters of shelving neatly store hundreds of bolts of fabric.
Baskets hold sewing notions, while clear acrylic containers organize buttons, ribbons, and trims.
Cabinets with glass-front doors showcase sewing machines both vintage and new.
A large cutting table provides space to lay out and cut fabric.
It doubles as a work table for sewing projects in progress.
Under the window, a cushioned window seat makes a cozy spot for hand stitching.
It lifts open to reveal hidden storage for projects or extra fabric.
Nearby, a dress form and full-length mirror assist with fitting handmade garments.
In the corner, a sleek desk and modern task chair create an office area for computerized embroidery and digital design work.
Throughout the studio, decorative touches like antique sewing tools displayed on the walls add charm and personality.
The end result is a purposeful, hardworking space that is also warm, inviting and creatively inspiring.
For sewers and fabric crafters, this dream studio supports every step of their making process while sparking productivity and imagination.
The Yogi’s Zen Den
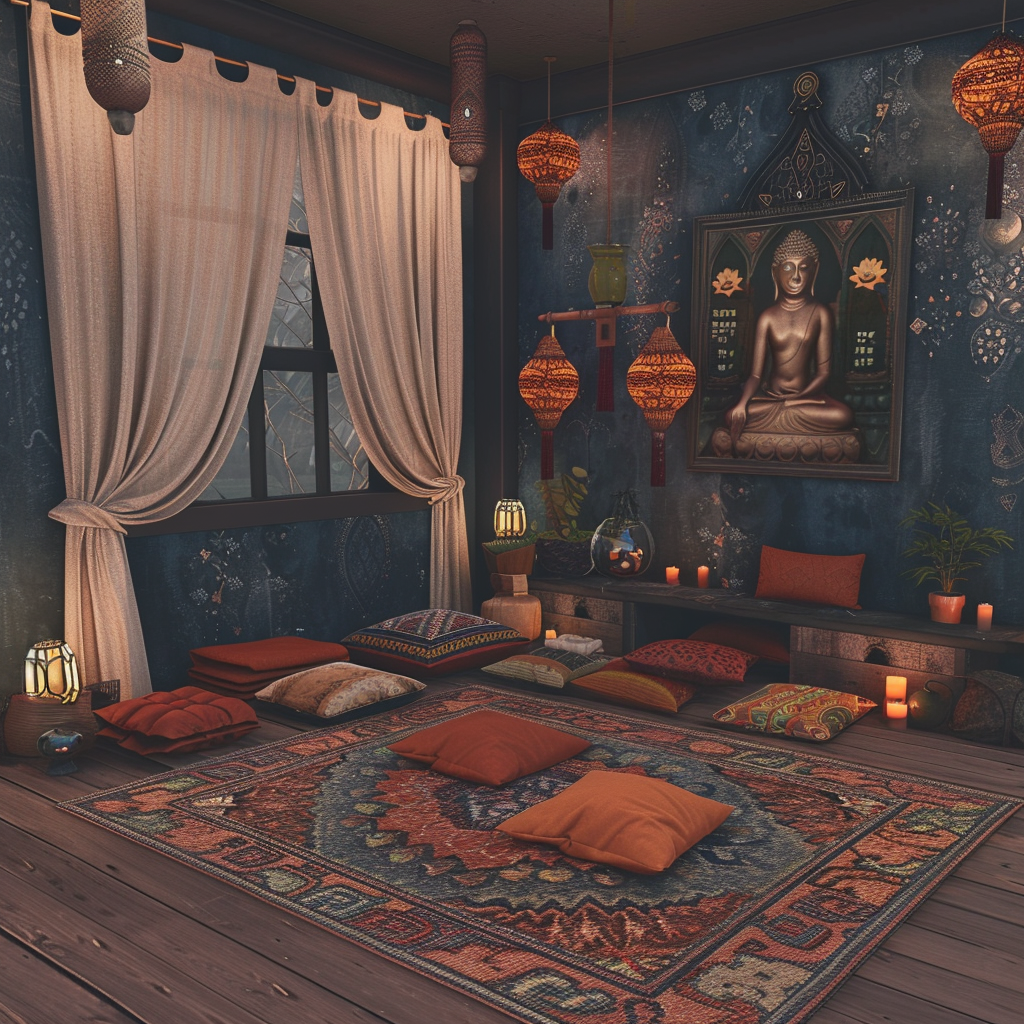
Step inside this 300 square foot women’s cottage and find instant tranquility.
Designed for practicing yoga, meditation, and mindfulness, this zen den provides an escape from a busy modern lifestyle.
Sliding shoji screen doors separate the space from the main house and block out noise and distractions.
Inside, soft natural light filters through bamboo shades.
The wood plank ceiling and floor create a warm, organic feel.
Along one wall, a mural depicting a peaceful birch tree forest adds calm beauty.
The tree theme continues with two small potted bonsai trees resting on natural edge stone pedestals.
Next to them, an assortment of candles, incense, and greenery adorn a rustic wooden altar table.
In the center of the room, a round jute rug defines the yoga space.
A hand carved teak wood rack holds rolled yoga mats and strap props ready for practice.
Along the back wall, built-in cubbies provide storage for yoga blocks, towels, and other gear.
A simple meditation cushion placed beside the altar table invites quiet reflection.
To complete the zen atmosphere, the gentle sound of trickling water emits from a tabletop rock fountain.
The combination of natural elements, soft textures, and neutral colors creates an intentionally soothing vibe.
This calming women’s cave is designed to promote physical and mental well-being through yoga, meditation and mindfulness.
It provides an accessible home sanctuary to support spiritual growth and greater inner peace.
The Artist’s Workshop
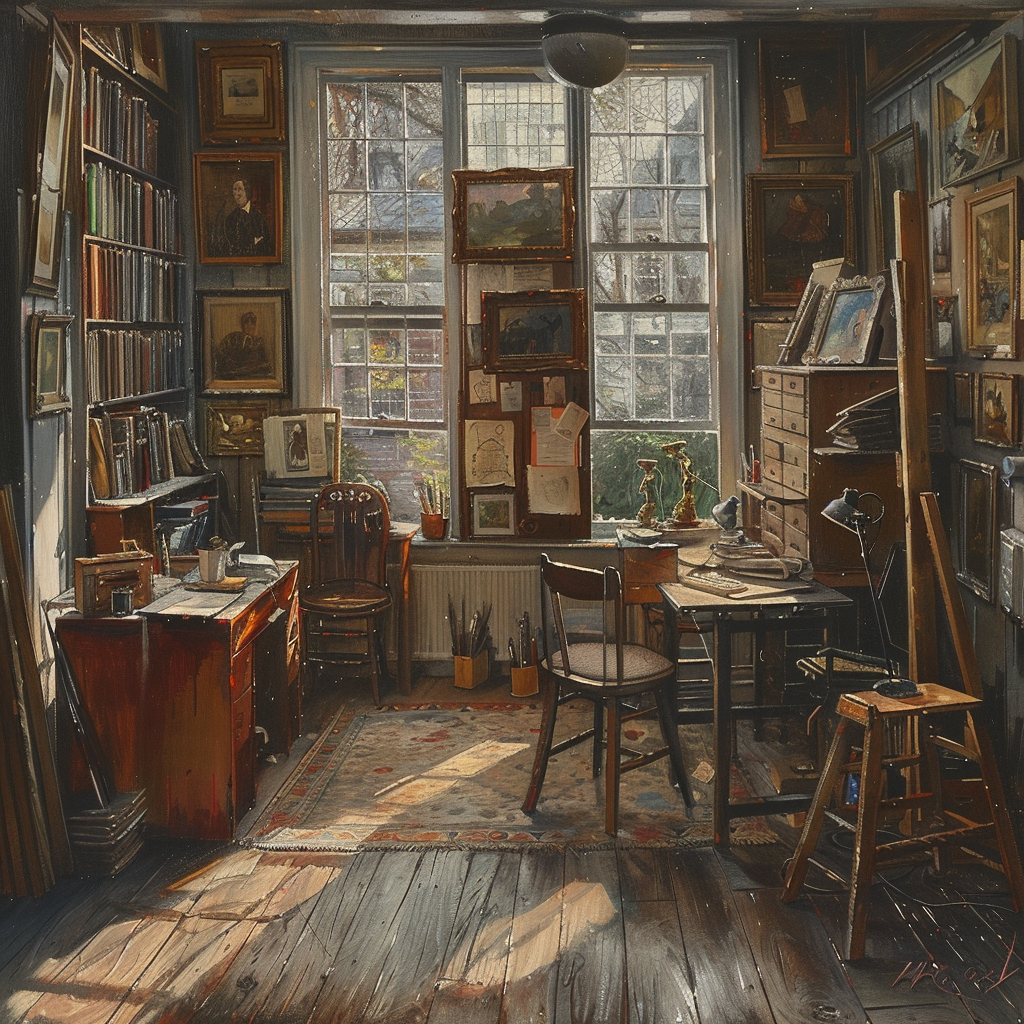
For artists, a well-designed studio is essential.
This spacious 400 square foot women’s cave addition exemplifies an efficient and inspiring art workshop.
The high ceilings and six large skylights flood the space with plentiful natural light – an artist’s dream.
Whitewashed shiplap walls reflect the light brilliantly.
The light concrete floor is durable enough for messy art projects.
Storage is maximized with open shelving lining the walls, holding art supplies neatly organized into baskets and bins.
High cabinets with glass doors provide additional closed storage above.
Extra supplies are stored under large work tables arranged throughout the center of the room.
One corner houses an extra-large sink and deep work counter for cleaning brushes and palettes.
The opposite corner provides space for computer equipment like printers and scanners.
Nearby, a wall-mounted screen can display digital works in progress or instructional videos.
A large utility closet hides the clutter of backups supplies.
Artwork in progress can be displayed on the adjustable artist easel and wire wall racks.
Florals, fruit, and found objects as still life subjects are arranged on pedestal tables that can be moved around.
Whimsical accents like an oversized wall clock, industrial-style pendant lamps, and a chalkboard wall make the space lively.
For the passionate artist, this thoughtfully equipped women’s cave studio fosters unlimited creativity while keeping supplies organized and tools easily accessible.
With ample room to spread out, it offers the ideal environment to create art in any medium.
✨Click to Get My 101 FREE Designer Room Ideas
The Gardener’s Greenhouse
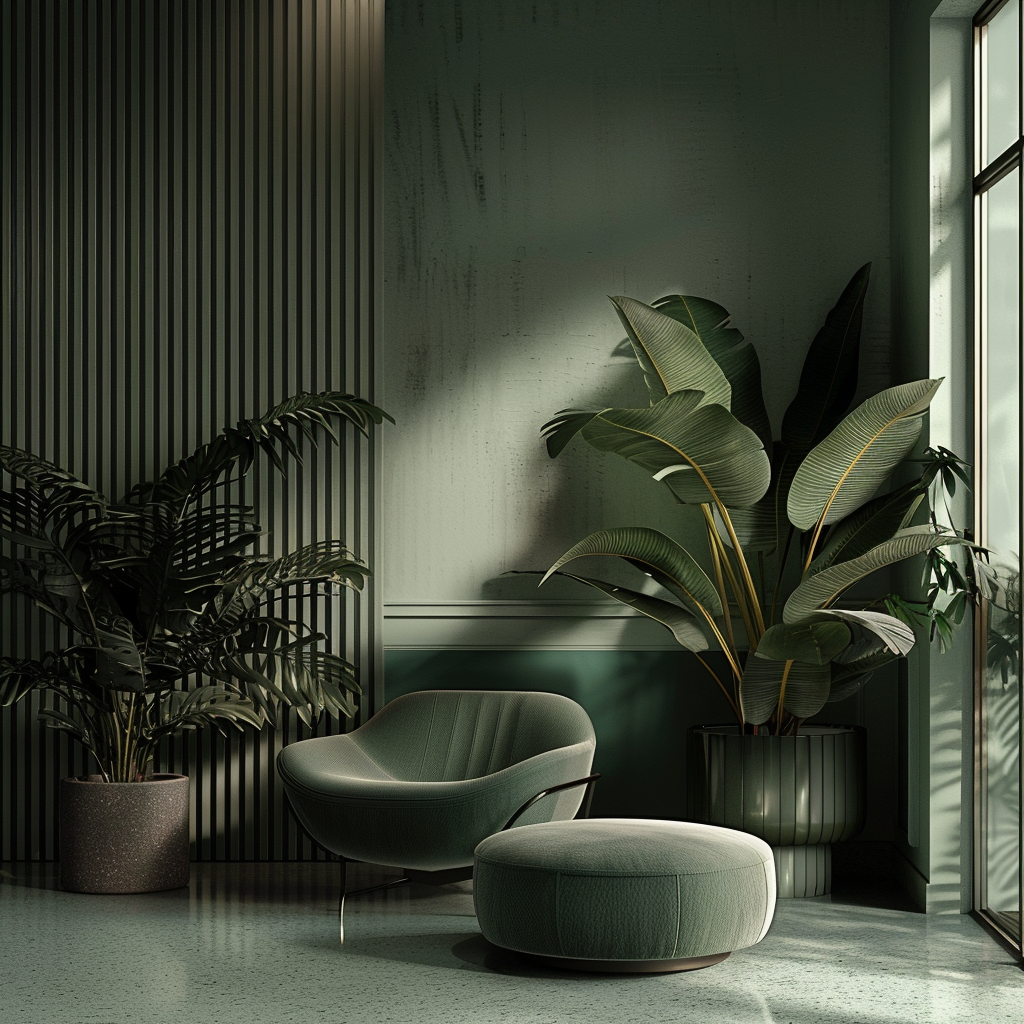
For plant lovers, this 300 square foot greenhouse women’s cave connects indoor and outdoor spaces into one beautiful sanctuary centered around plants.
The cedar framed structure features a transparent polycarbonate roof and plexiglass windows to let sunlight stream in.
Small skylights and LED grow lights supplement natural light.
A long built-in workbench provides plenty of space for potting plants with handy amenities like electrical outlets, task lighting, integrated sinks, and storage drawers directly underneath.
Above the bench, hanging baskets and macrame plant holders display an assortment of houseplants.
Along the opposite wall, a floor-to-ceiling shelving unit neatly stores gardening tools, gloves, pots, and bags of potting soil.
Antique watering cans, terra cotta pots, and galvanized buckets provide charming decorative accents.
Rustic wood Storage crates hold packages of seeds, bulbs, plant markers, and garden accessories.
The central area functions as a plant nursery with tables holding young seedlings and plant cuttings rooting in propagation trays.
A winding stone path meanders through displays of mature potted plants and flowers ready for transplant to the outdoor garden.
Wicker furniture creates a comfortable spot to pause and enjoy the surrounding greenery.
This oasis of plants and flowers is every gardener’s dream retreat.
The efficient layout provides space to nurture plants at every stage while keeping essential tools and supplies close at hand.
For gardeners, this light-filled greenhouse women’s cave serves as the ideal hub for their botanical passion.
With its tranquil ambiance, it offers an immersive way to pursue the art of gardening even in cold weather.
The Crafter’s Workshop
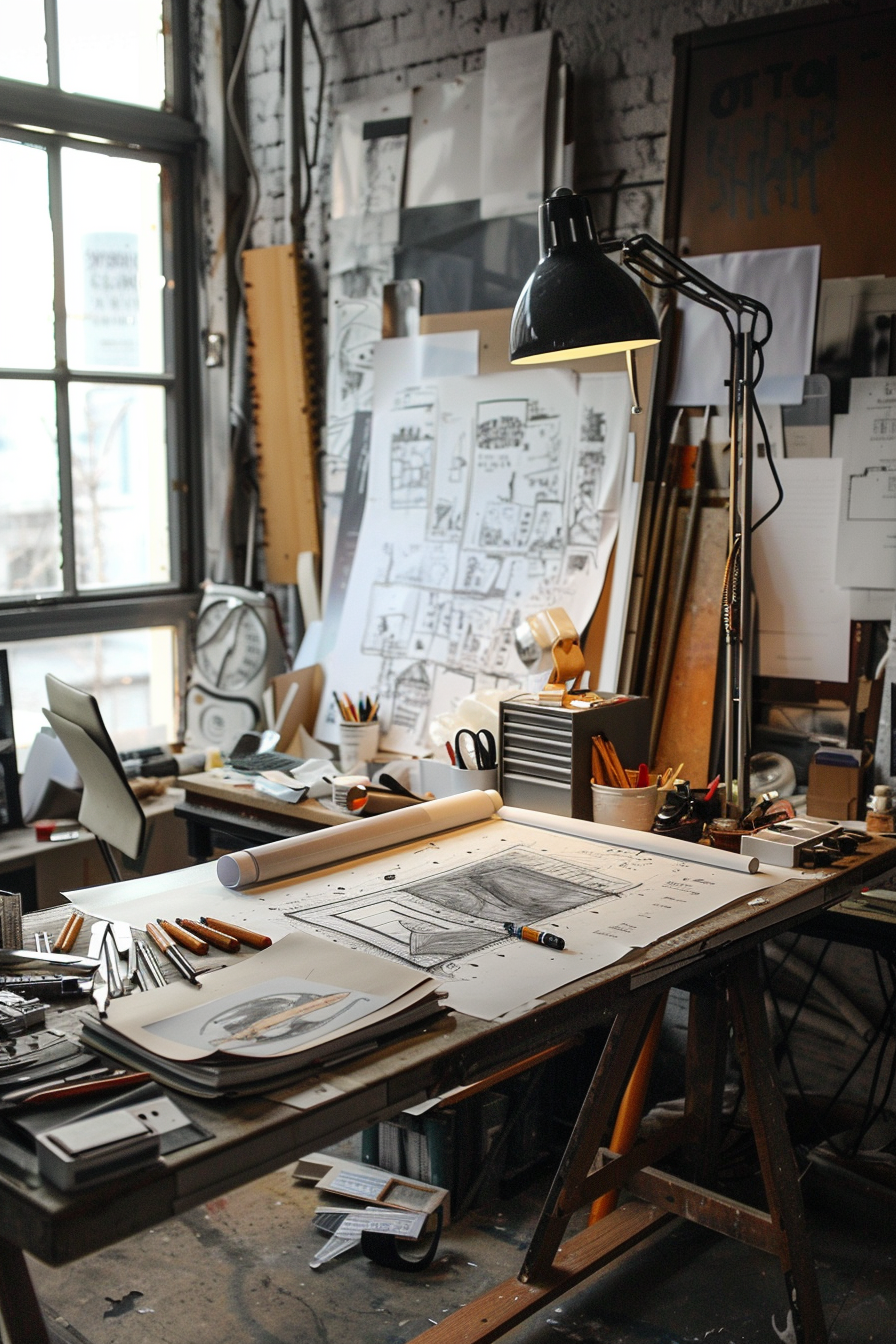
For avid do-it-yourself crafters, this versatile 400 square foot women’s cave functions as the ultimate maker’s studio.
An oversized work table and open shelving take up the main space.
The high industrial style shelves store craft tools and materials for a variety of DIY projects – everything from paints and brushes to yarn, fabric, scrapbooking paper, beads, clay, and more.
Sturdy utility carts on wheels corral bigger items like power tools and a Cricut machine, allowing them to be moved as needed.
Under the work table, large drawers, baskets, and storage bins keep additional supplies organized but close at hand.
Along one wall, a long countertop provides supplemental work space fitted with dedicated storage for the messiest crafts like resin and jewelry making.
Locking cabinets keep dangerous tools secure but accessible.
Next to the table, a comfortable armchair offers a spot to survey works-in-progress.
It faces a wall mounted television screen that can display digital tutorials, music playlists or favorite shows.
To complete the functionality of the space, a utility sink equipped with a sediment trap allows for easy clean up of dirty brushes and tools.
Brilliant track lighting illuminates every square inch of the space, adjustable as needed.
With maximized customizable storage, ample work space, and built-in utilities, this DIY studio has all the key features a crafter needs to get creative.
The adaptable environment enables working on any type of hands-on hobby or craft project.
For crafters, this women’s cave is the dream setup facilitating endless DIY possibilities all in one centralized place.
The Home Spa Sanctuary
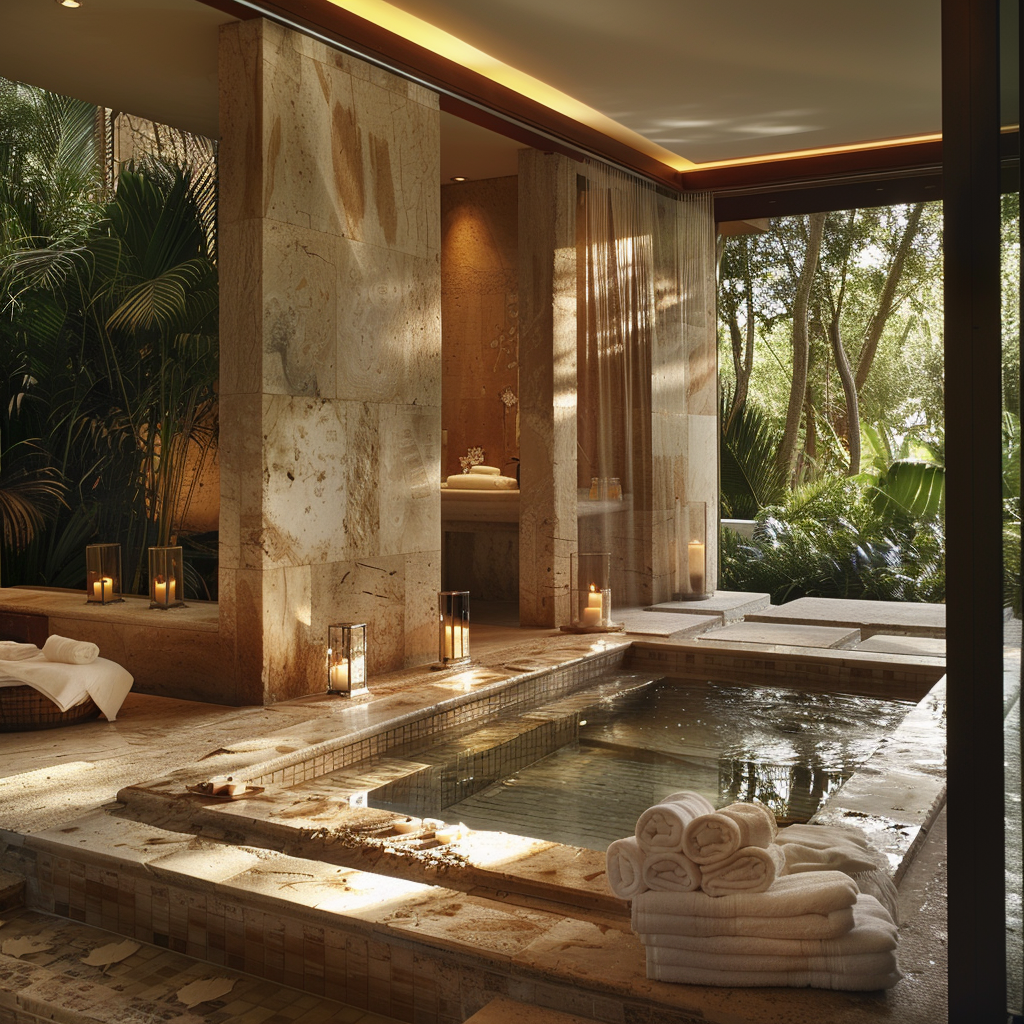
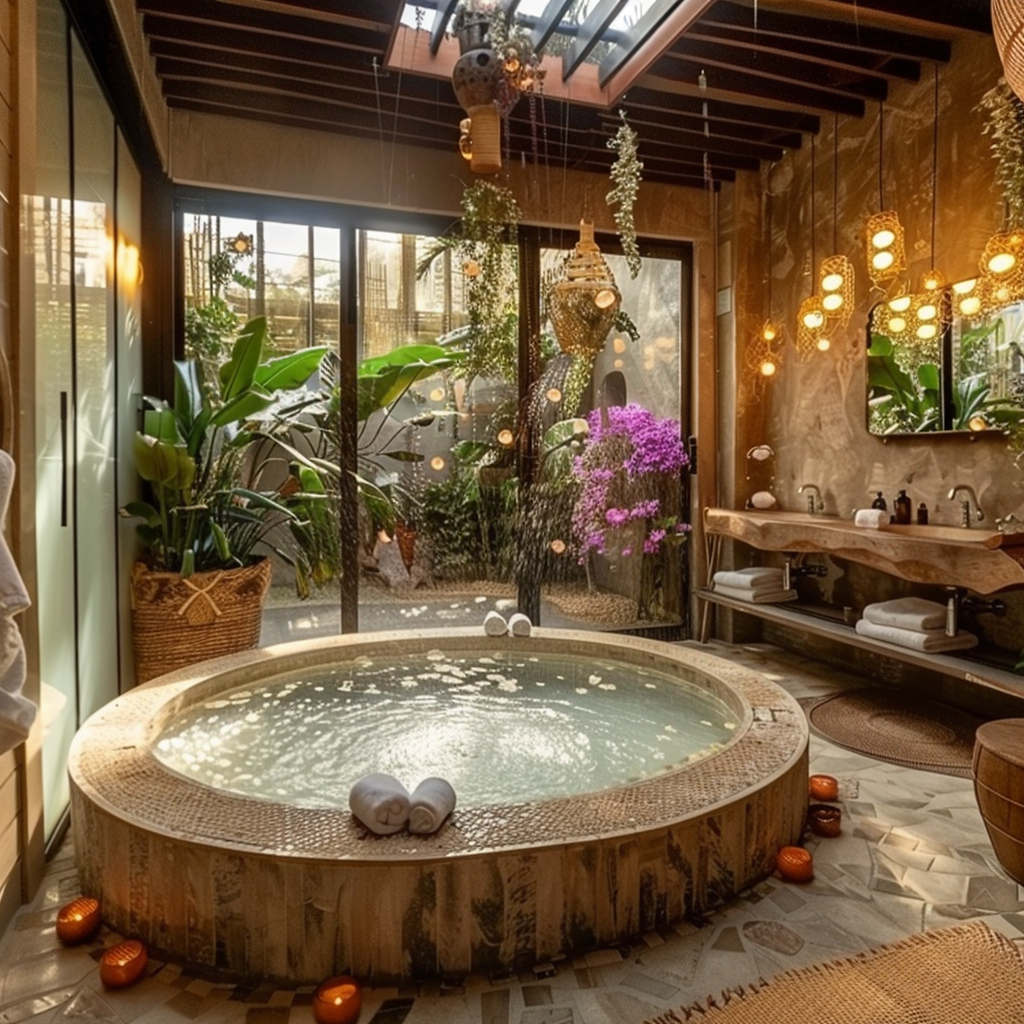
After a stressful week, unwind in this 300 square foot women’s cave designed for relaxation and rejuvenation.
Inspired by tranquil spa getaways, this private sanctuary incorporates elements to soothe the senses.
Healing earth tones like cream, mocha, and sage green create a soothing palette.
The walls display textured plaster in layers of neutral tones.
Along one wall, a stacked stone fireplace provides visual interest and a warm glow.
Plush lounge chairs angled around the hearth create a cozy seating area.
Nearby, rustic wood shelves display candles, aromatherapy oils, crystals, and greenery.
On the opposite side, a small bistro table and cushioned chairs provide space for enjoying a warm cup of tea or a fresh smoothie from the adjacent mini fridge and blender station.
Serene spa music plays softly in the background.
The focal point of the space is a luxurious soaking tub on a raised tile platform under a large picture window.
Billowy drapes frame the window, filtering the sunlight and ensuring privacy.
Ladders on each side of the tub platform allow easy access.
Shelves built into the platform provide space for bath accessories within easy reach.
Strategically placed sconces provide soft mood lighting designed to be soothing but practical for safe mobility.
The comforting amenities transform this women’s cave into an accessible home spa sanctuary for relaxation and self-care any time.
With its indulgent details evoking a sense of tranquility and escape, this space allows women to experience rejuvenating benefits of a spa without leaving home.
Complete with all the features needed for meaningful restoration, it serves as the ultimate retreat from daily stress.
The Kitchen Cafe
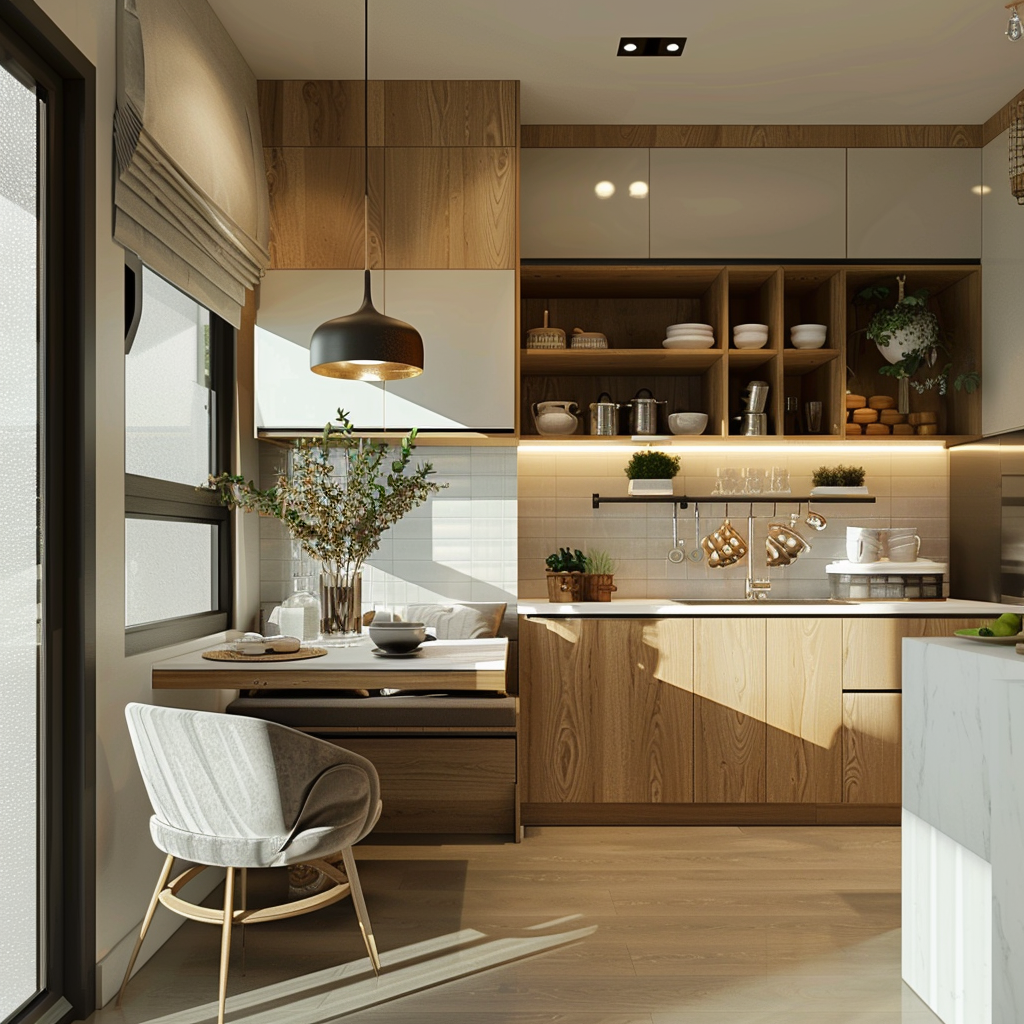
For the passionate home chef, this whimsical 400 square foot kitchen cafe women’s cave is a charming place to get creative in the kitchen.
The space originated as a detached garage before being converted into this light-filled culinary oasis.
Large windows and a set of French doors flood the space with natural light.
Sheer curtains in playful patterns filter the sunlight, adding privacy without obscuring the outside views.
To complement the windows, the doors open out to an outdoor patio dining space made cozy with potted plants, twinkling string lights, and a stone fire table.
Inside, top to bottom wood shiplap boarding covers the original garage interior walls.
The crisp white tongue and groove planks create warmth and personality.
Inspirational kitchen prints and antique cooking utensils adorn the walls as decorative focal points.
The cooking area features a spacious butcher block-style island fitted with a stainless steel prep sink, providing ample counter space for meal preparation.
Across from it, built-in cabinetry houses a variety of small appliances like a stand mixer, food processor, and espresso maker.
Open shelving above displays serving dishes and cookbooks.
In the dining area, a farmhouse table provides generous seating space to sample freshly prepared recipes.
A long banquette with plush cushions and pillows lines the wall, providing additional cozy seating.
Vintage plates and mason jar floral arrangements decorate the tabletop.
With its charming farmhouse-inspired style coupled with modern conveniences, this women’s cave offers the ideal kitchen space for home cooks to explore new recipes.
The cheery, light-filled interior and connection to the outdoors create a delightful gathering place to share nourishing meals and culinary passions with loved ones.
✨Click to Get My 101 FREE Designer Room Ideas
The Music Lounge
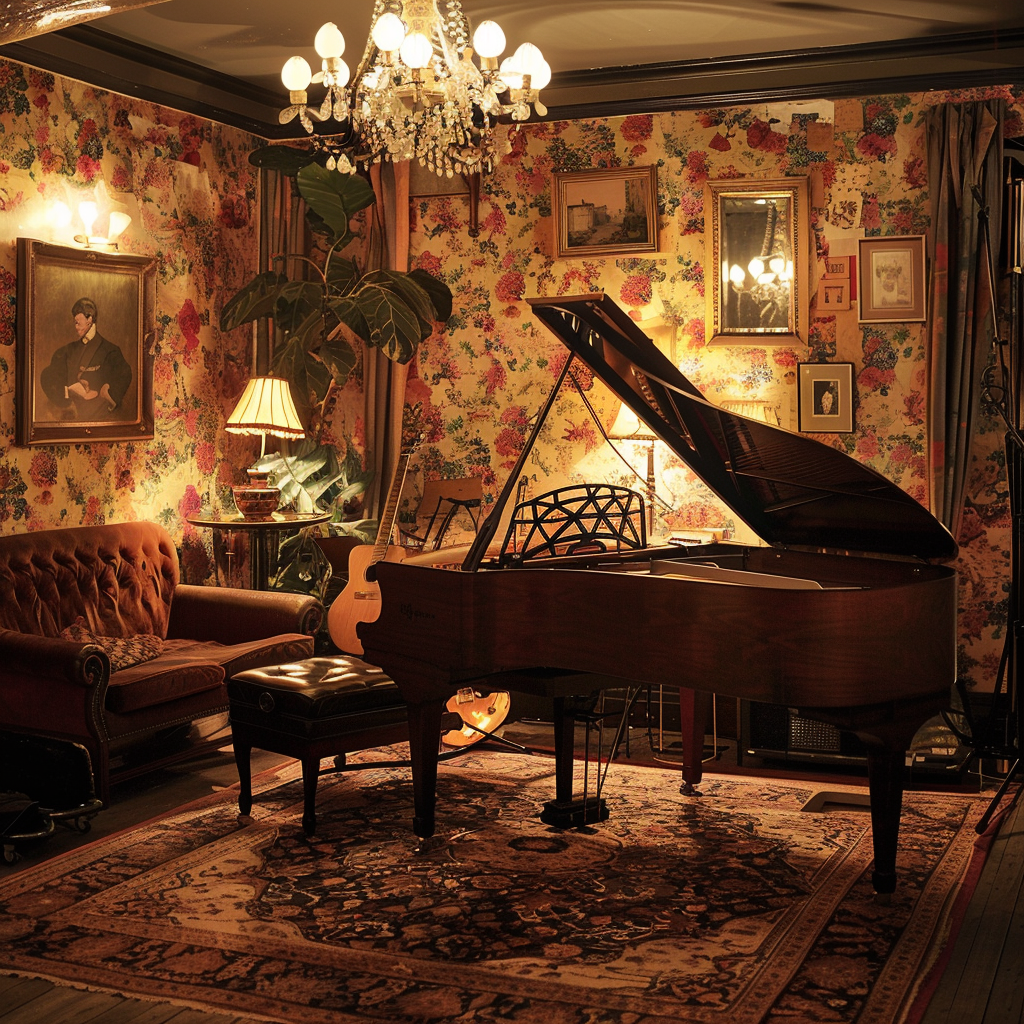
This cozy 300 square foot women’s cave addition provides the perfect jam space for musical creative expression.
Converting an unused portion of the garage, it sits conveniently just steps off the main house kitchen.
A cute Dutch door leads inside, where charming cottage-style details create a light and welcoming music lounge.
The light blue shiplap walls and matching ceiling treatment feels bright and beachy.
White trim around the windows and door provide crisp contrast.
In the seating area, a slipcovered sofa and pair of armchairs in fun floral prints create a relaxed hangout zone centered around a rustic wood coffee table.
In the back corner, stage lighting on a small riser sets the scene for impromptu performances.
A keyboard, two guitars on stands, mic and boombox stand ready to play.
Bins and baskets under the platform neatly corral instrument cables, sheet music, microphones and other audio gear out of the way.
The focal feature wall displays a gallery of vintage music posters in gilded frames.
A floor mirror enhances the visual size of the modest room.
Mood lighting chains and paper lantern pendants add a festive music lounge vibe.
French doors open the space to a gravel and paverstone patio outside, extending the lounge into a covered outdoor stage and seating area.
Out here, café string lighting and potted plants set a listening room scene.
Designed for jamming with friends, practicing with the band, or listening to records, this whimsical women’s cave provides musical inspiration and performance space without compromise.
The soundproof walls ensure volume can be turned up without worry.
For music lovers, it offers the perfect intimate live music lounge.
The Movie Marquee
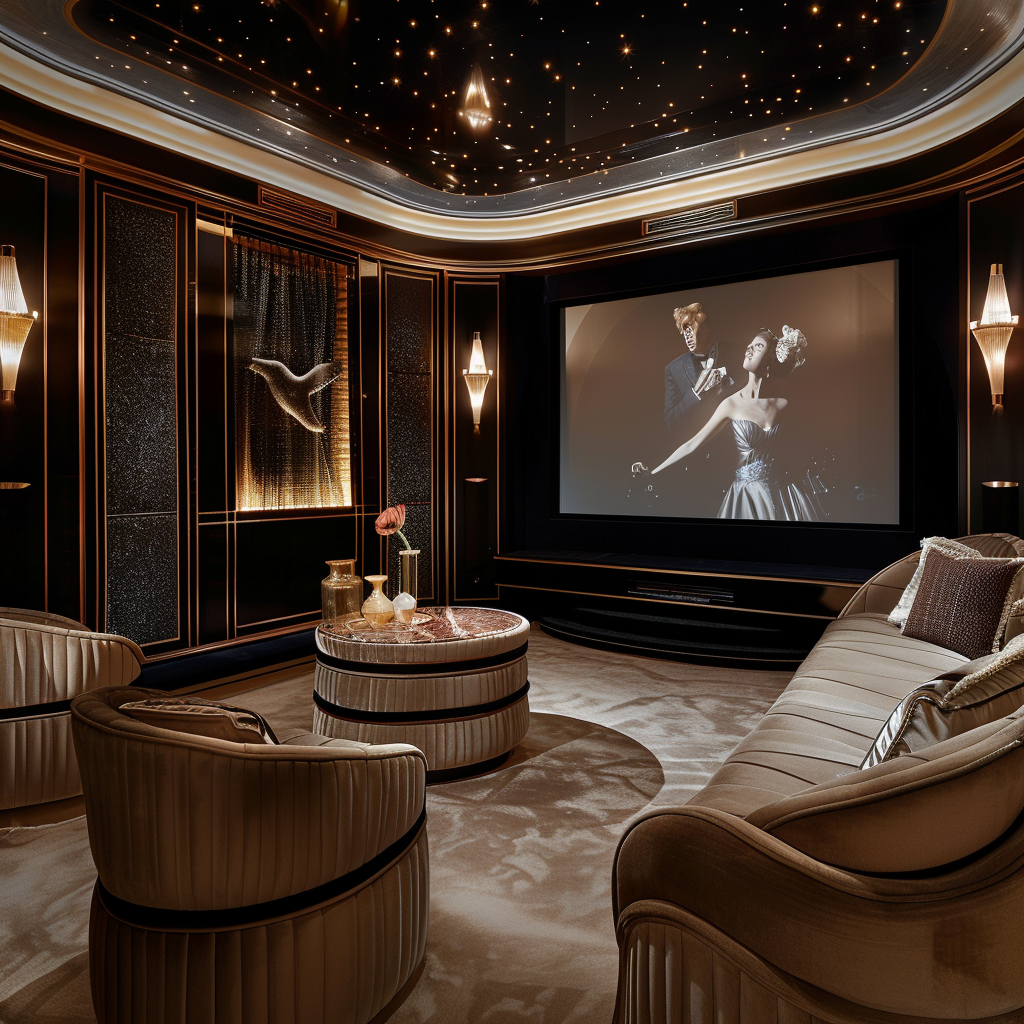
Lights, camera, action!
Movie lovers will delight in this 400 square foot Hollywood-themed women’s cave designed as a private movie theater.
Oscar-worthy decor transforms the space into an elegant Art Deco style screening room reminiscent of the Golden Age of cinema.
The focal point is a large retractable projection screen framed by velvet theater curtains.
Plush red theater seats are oriented directly in front of the screen, with additional rows of vintage armchair seating flanking the sides.
Classic movie posters and vintage film prints decorate the walls.
Mood lighting plays a starring role with recessed lighting, wall sconces, and accent pendants modeled after retro theater marquee lights.
Slim light columns flank the main screen, illuminating the small stage space.
A popcorn maker, small fridge, and concession counter provide everything needed for a complete moviegoing experience.
A glass display case shows off an impressive collection of movie memorabilia like autographed scripts, ticket stubs, and more.
The finishing touch is a working vintage-style movie reel popcorn cart positioned near the seating.
The tech area houses the audiovisual equipment inside a cabinet styled like a vintage ticket booth.
Nearby, the projection room is concealed behind a velvet curtain.
By blending old Hollywood glamour and Art Deco style with modern entertainment technology, this women’s cave achieves theatrical magic.
For cinephiles who want to screening films in style, this deluxe home theater offers all the grandeur and nostalgia of a vintage movie palace without leaving home.
It provides the perfect backdrop for escapism and cinematic joy.
Lights down, projector on, it’s showtime!
The Dream Office
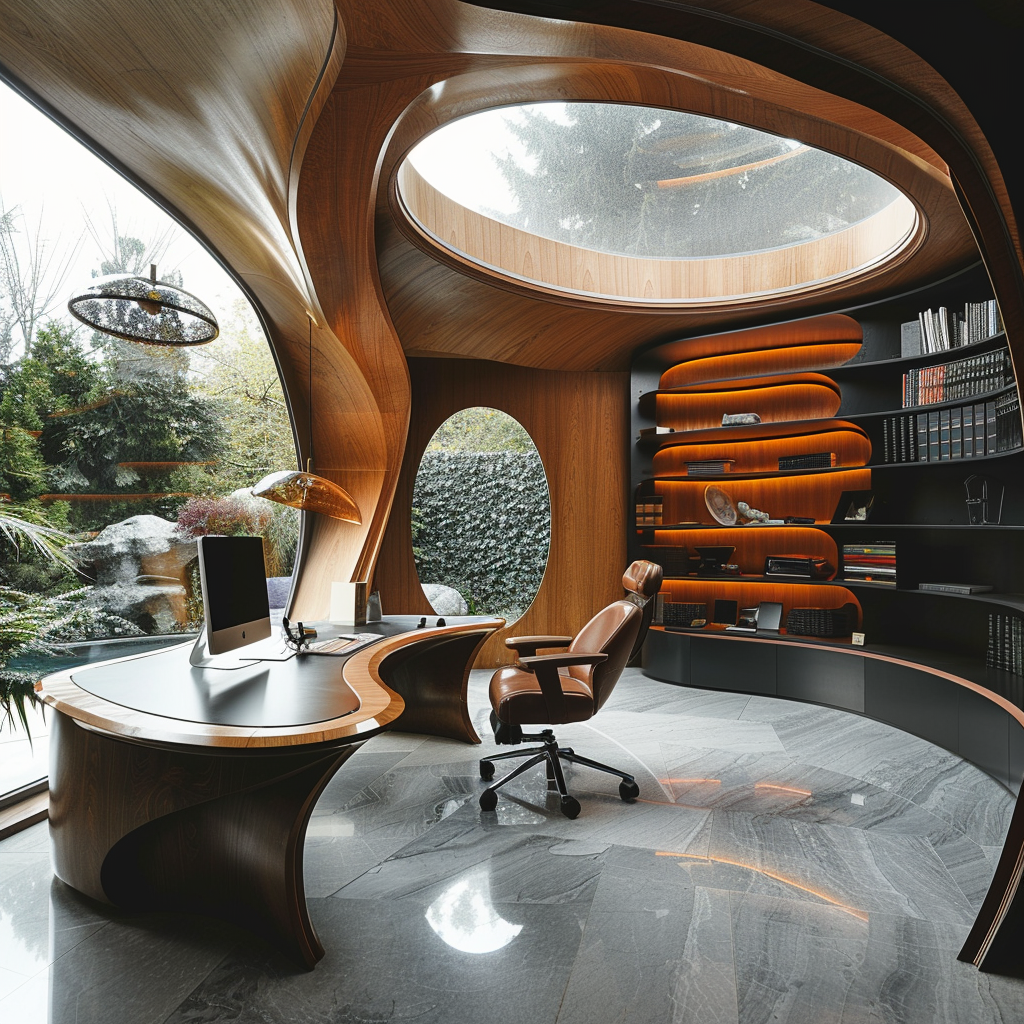
For those working from home, this 300 square foot detached women’s cave office provides an inspired and functional workspace.
Built as a standalone structure separated from the main house, it promotes productivity by minimizing household distractions.
The interior design reflects traditional home office style with a contemporary twist.
Crisp white shiplap boarding covers the walls and ceiling, keeping the space light and airy.
Inset shelving, cabinets, and a built-in desk maximize storage and work space.
The desk features pull-out drawers, a file cabinet, and a hutch bookshelf above.
Nearby open shelving units store office supplies within arm’s reach.
Across from the desk area, a sleek mid-century style loveseat and coffee table create a casual meeting zone.
Behind the desk chair, a full wall chalkboard provides ample room for thinking through ideas visually.
Bulletin boards above display important reminders.
A wall-mounted flat screen smart TV allows for videoconferencing and presentations.
Barn door style sliding glass doors admit ample natural light while ensuring privacy when needed.
They open onto a covered porch area furnished with rocking chairs overlooking the backyard garden.
Clever organizational details like pegboards, magnetic knife strips for holding office tools, and wall-mounted magazine files keep things tidy and accessible.
The result is a thoughtfully equipped home office tailored to enhance productivity, creativity and comfort in a professional yet personal environment.
For those working remotely, this light-filled women’s cave work space supports efficiency and focus.
By providing an inspiring workplace detached from the main home, it establishes clear physical and psychological boundaries between work life and personal life.
The Morning Room
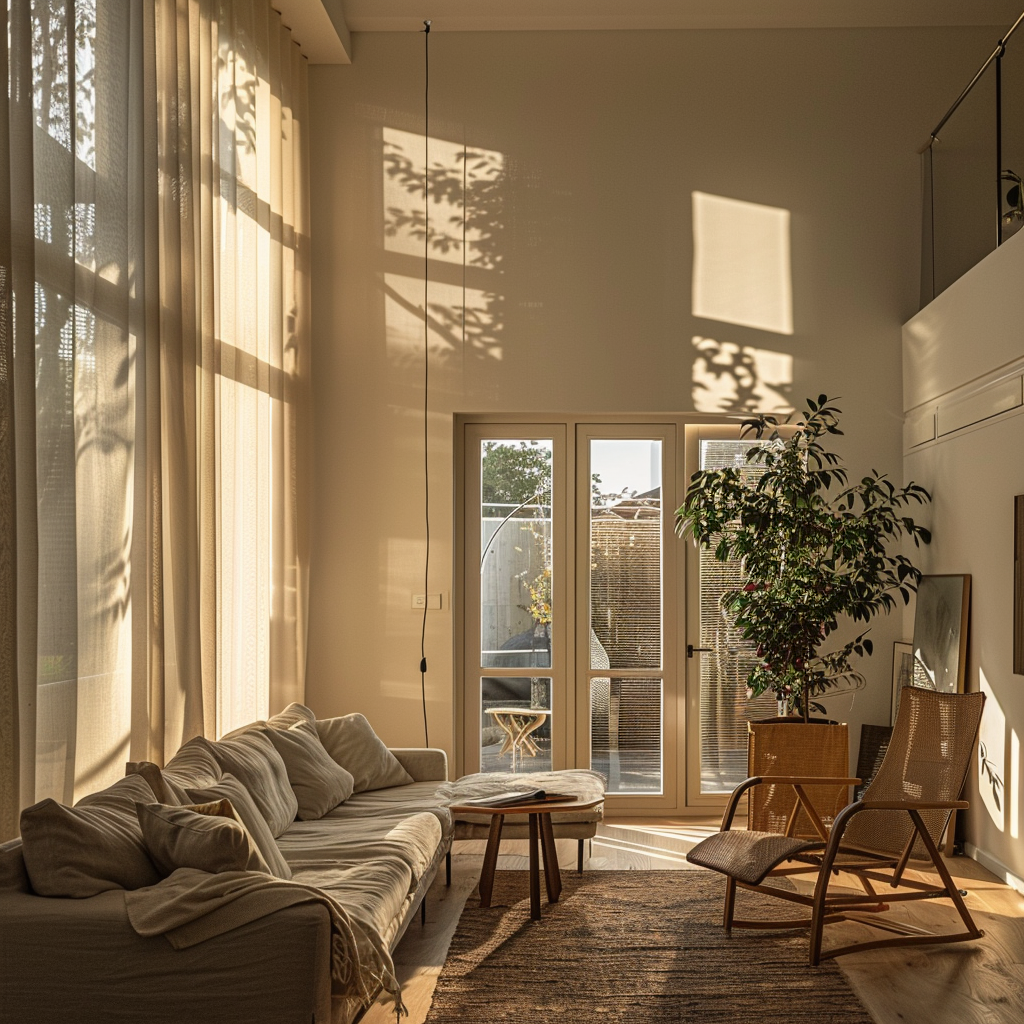
Start your day refreshed in this sun-filled 400 square foot women’s cave designed for morning routines.
Retrieves from the main home through a covered breezeway, its location captures early morning sunshine through skylights and a wall of east-facing windows.
The light color palette of whites and pale blues feels crisp and clean.
Airy curtains filter the abundant natural light.
Along one wall, built-in cabinetry provides organized storage to keep the space clutter-free.
Open shelving above displays decorative dishes and pretty vases holding fresh flowers.
Under the skylight, a table and chairs make a perfect spot for enjoying a quiet breakfast.
Nearby, a small kitchenette equipped with a mini fridge, sink, microwave and coffeemaker allows for preparing light morning fare.
A marble-topped island on casters provides additional counter and prep space that can be moved around as needed.
Tucked into the far corner, a tufted armchair provides a cozy reading nook by a bookcase.
A circular pedestal table makes a convenient spot for lighting aromatic candles or displaying small decorative objects.
The main focal point is a custom locker unit inspired by vintage gym lockers.
The charming built-ins provide designated locked storage for each family member’s daily routine gear, like workout clothes, devices charging overnight, and bags packed and ready to grab for the day ahead.
This thoughtfully designed women’s cave provides dedicated space for activities like exercise, reflection, organization, and nourishing breakfasts to start the day on a positive note.
The tranquil ambiance and ample natural light support a refreshing morning ritual before the bustle of the day ahead.
It’s the perfect dedicated space for women to focus on their well-being.
✨Click to Get My 101 FREE Designer Room Ideas
The Backyard Lounge
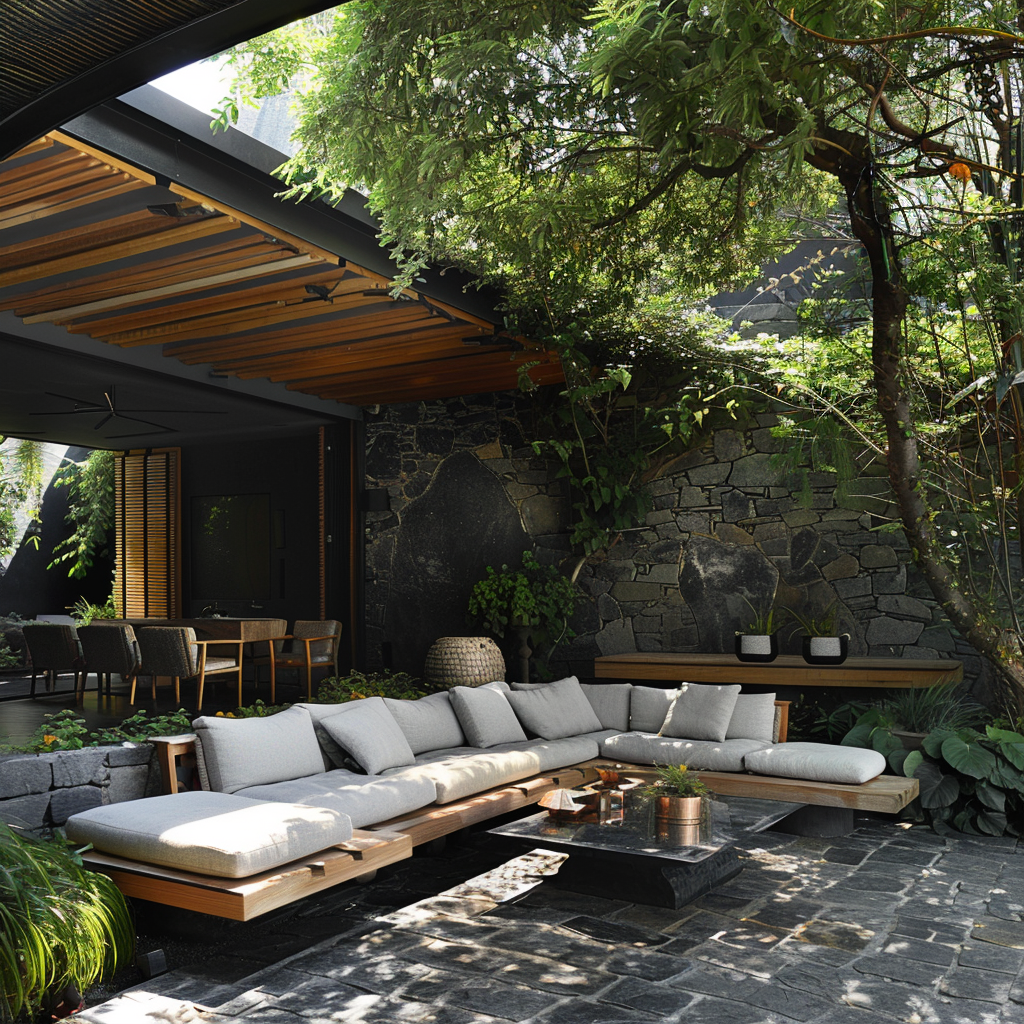
Extend leisure time outdoors with this 400 square foot contemporary backyard lounge women’s cave.
The cedar and steel pavilion-style structure features three glass accordion doors opening onto a deck, blurring the lines between indoor and outdoor living spaces.
The chic and minimalist interior design creates casual elegance.
Crisp white walls, ceilings, and pendant lighting keep the space fresh and airy.
The pale oak wood flooring warms up the space and coordinates with the decking outside.
In the seating area, a sectional sofa wrapped in weather-resistant Sunbrella fabric and transparent acrylic cocktail table create an unfussy lounge zone.
Woven seagrass rugs add softness underfoot.
Nearby, a tall steel propane heater extends the comfort on cooler evenings.
Along the back wall, a built-in unit equipped with a small refrigerator,sink, and bar cabinets provides everything needed for easy entertaining.
Open shelves above store serveware and glassware on display.
The understated palette allows the vibrant backyard plantings visible through the glass doors to define the color scheme.
The focal point is a sleek linear fireplace faced with smooth natural stones in neutral hues.
The flickering flames provide ambient light as the sun sets, keeping the space cozy after dark.
Speakers built into the ceiling play music, create an indoor/outdoor audio experience.
The pared down Scandi style interior filled with natural light seamlessly flows outside to the wood deck, finished pergola, and patio framing the lounge.
This versatile women’s cave functions as an open-air living and dining space from morning coffee to evening cocktails.
It extends relaxation, beauty, and fun of being home into the yard and gardens.
Our tour through these inspiring women cave designs revealed many possibilities for creating your own personalized sanctuary tailored to your needs and passions.
With some creative planning to identify your space requirements and style preferences, plus smart storage solutions, you can craft the ideal women’s cave to call your own.
Rather than a luxury, your women’s cave can become an accessible necessity supporting your overall well-being.
Retreat to your sanctuary anytime life feels overwhelming.
Focus on nurturing your mind, body and spirit through doing what brings you joy, creativity and renewal.
You deserve to have a special space designed just for you!
