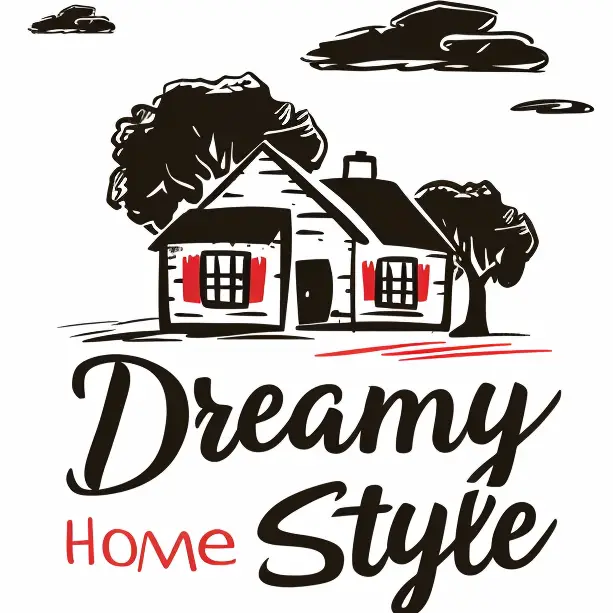Living in a small space can feel confining, but it doesn’t have to be that way!
With some creative decorating ideas, you can make your small apartment feel open, airy, and full of style.
With a mix of DIY projects, budget-friendly finds, and splurge-worthy items, you’re sure to find ideas that work for your home and style.
Let’s dive in!
✨Click to Get My 101 FREE Designer Room Ideas
Choose Multifunctional Furniture
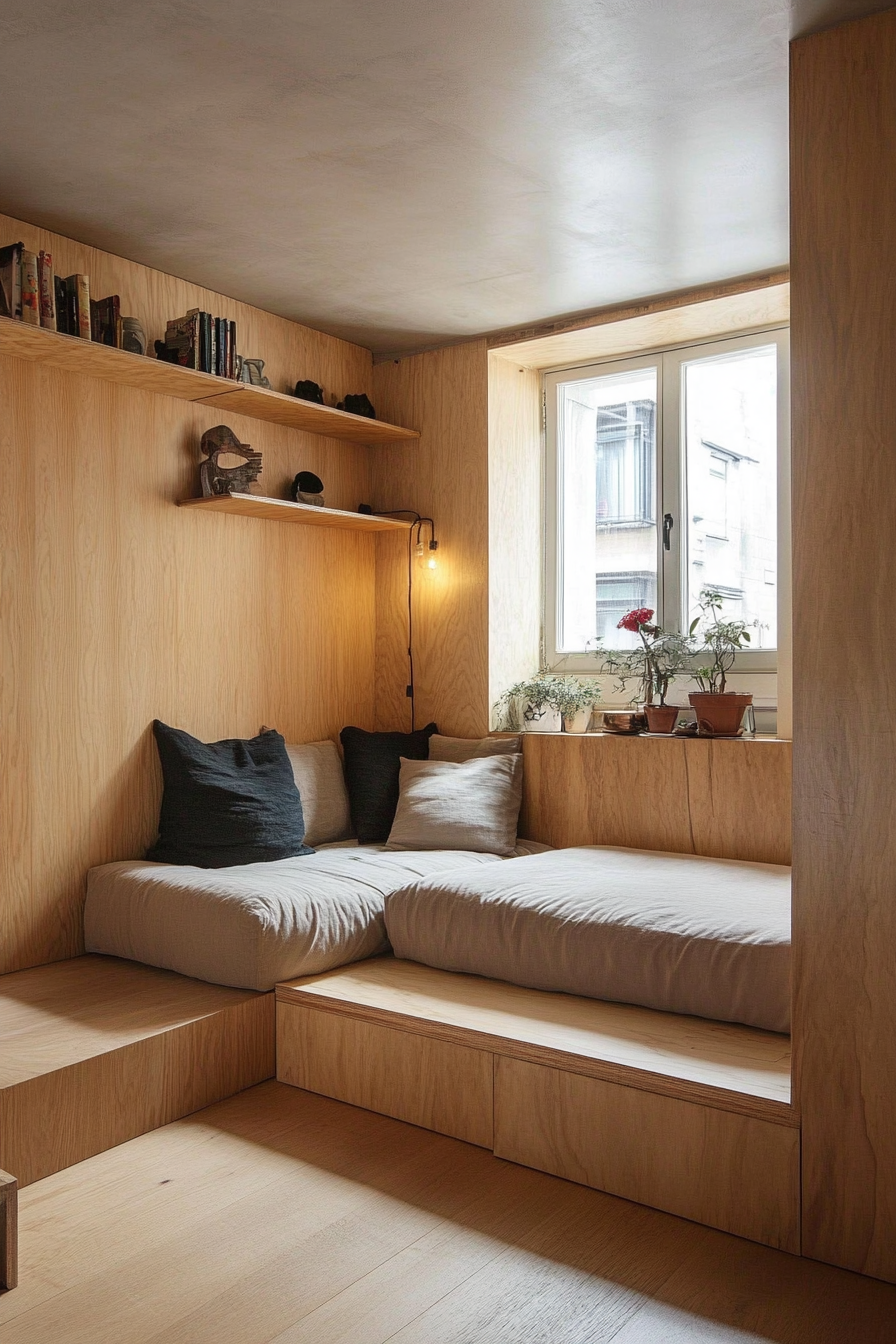
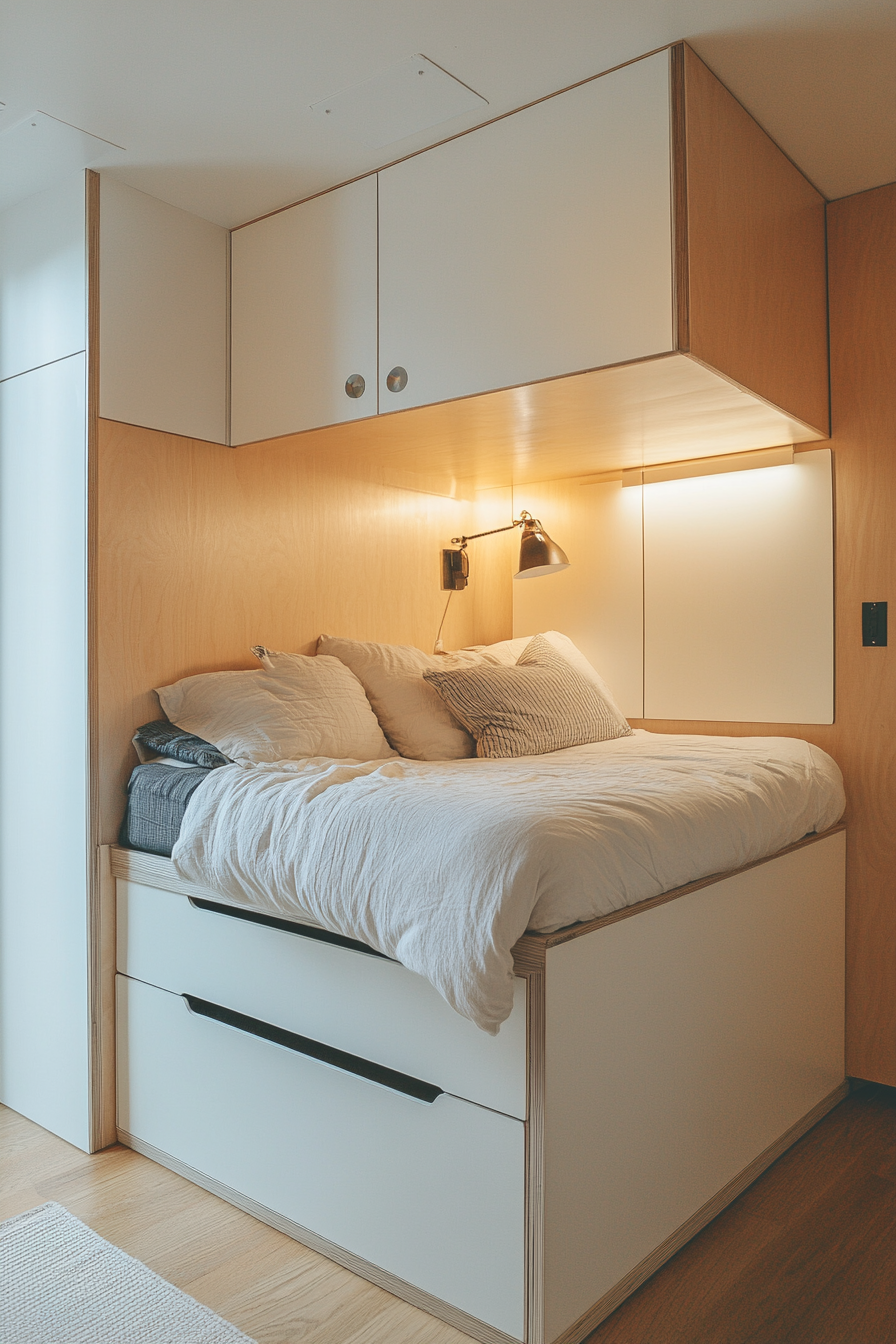
When space is limited, every piece of furniture needs to earn its keep!
Choosing multifunctional furniture is one of the smartest things you can do when decorating a small apartment.
Look for pieces that serve double or triple duty to maximize your usable space.
Murphy beds are a classic space-saving option, allowing you to easily convert a bedroom or living room into a guest room.
Today’s Murphy bed designs go far beyond the folding bed concept with options like built-in storage cubbies, desks, and shelving.
This transforms the bed from a space hog into a functional focal point.
Look for a Murphy bed that reflects your style – modern, traditional, or eclectic.
Prices start around $1200.
Another space-saving sleeping solution is a convertible sofa bed.
Look for sleek, contemporary styles that don’t look like clunky fold-out couches.
Stylish options include clean-lined futons and click-clack sofas.
Don’t skimp on comfort – upgraded mattresses and sofa cushions will make a big difference in quality.
Plan to spend $600 and up for a nice convertible sofa bed.
Ottomans also do double duty as seating and storage.
Look for cube styles, poufs, benches, and coffee table ottomans to stash everything from blankets to board games inside.
You can find affordable basic ottomans and pricier designer options in lots of shapes, sizes, and fabrics.
Make sure it’s sturdy enough to hold your belongings without sagging or collapsing.
Nesting tables are another excellent multifunctional choice.
Set them together as a coffee table, then separate them for extra side tables when you need them.
Styles like square, rectangle, round, and oval give you lots of options.
Prices typically range from $50 for a table set from IKEA to $500+ for nesting tables from West Elm and other mid-range retailers.
An expandable dining table is ideal for small dining rooms and eat-in kitchens.
Choose a compact table that extends when you need more dining space for guests.
Look for a table with a smooth extension mechanism that doesn’t wobble.
With the leaf inserted, make sure there’s enough room for chairs to comfortably fit around the table.
Expandable dining tables start around $300.
For the ultimate in custom multifunctional furniture, look into high-quality Resource Furniture or Clei transformable pieces.
Their innovative designs include tables that become beds, folding wall units, expandable closets, and more.
Be ready to make a significant investment for the top-notch Italian craftsmanship and engineering.
Choose Furniture that Fits Your Space
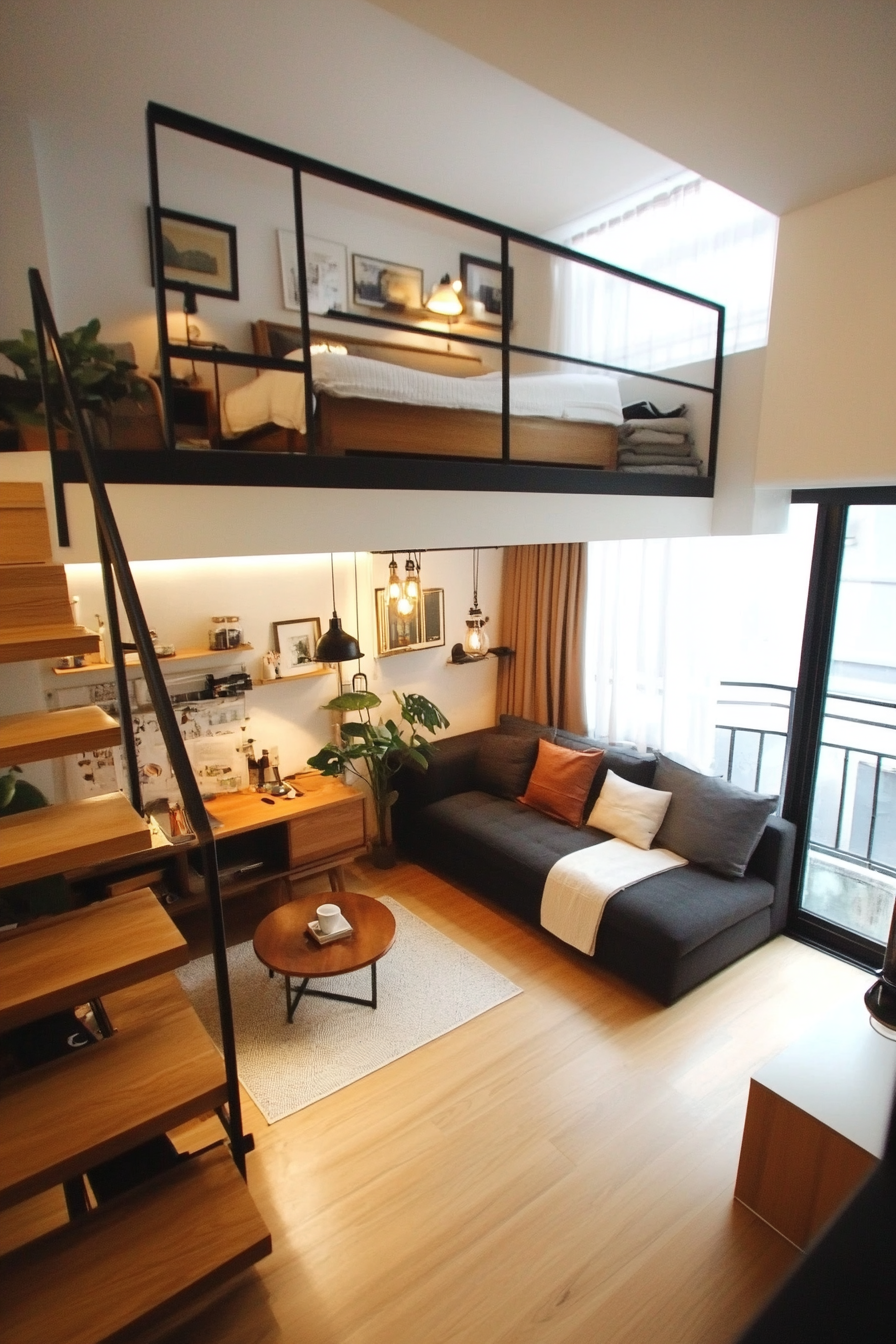
Buying furniture for a small space can be tricky.
That perfect couch or sectional that looks so spacious in the furniture showroom can overwhelm your apartment’s dimensions.
When choosing furniture, make sure each piece is sized appropriately for the room.
Here are some tips for getting appropriately-sized furniture:
Measure Carefully.
Take detailed measurements of any space where you plan to put new furniture.
Measure the length, width and ceiling height.
Use a measuring tape – don’t guess!
Knowing the exact spatial constraints will help immensely when furniture shopping.
Leave Walking Space.
Arrange furniture so there is enough space to comfortably walk around the room.
In a living room, leave enough space between a sofa and coffee table for people to access seating without bumping knees.
At minimum, allow 30 inches for main traffic areas.
Scale Down.
Furniture for small spaces should be smaller in size, with more compact proportions.
A three-seat sofa will usually be too bulky – opt for a loveseat instead.
Choose end tables with smaller surface areas and slim legs.
Coffee tables with a lightweight appearance help maintain an open feel.
Consider Shape.
The shape and angles of your furniture matter in a small space.
Round or oval pieces fit more gracefully than boxy square shapes.
For example, a circular dining table takes up less visual space than a square or rectangular one.
Skip the Sectionals.
Big sectional sofas are space hogs.
Stick with a regular two- or three-seat sofa, ideally on legs, to maintain that open feel.
If you want that cozy sectional feel, choose two sofas facing each other.
Arrange furniture so your eye can travel around the room, avoiding a cluttered look.
Float furniture away from the walls and avoid blocking windows.
Leave enough space between pieces so you can actually see the floor.
Multi-purpose Pieces.
As mentioned already, items like Murphy beds, ottomans, and nesting tables save space by serving multiple functions.
Look for these space-saving designs when furnishing a small apartment.
Vertical Storage.
Bookcases, shelving units, cabinets, and wall-mounted racks keep items off the floor.
Floor space always looks more open when it’s not crammed with furniture and “stuff.”
Scale Back Details.
Intricately carved legs, thick upholstery, and other embellishments make furniture look bulky.
Seek out clean-lined pieces with open space below and slim or translucent legs.
The less visual weight, the better.
If you keep these tips in mind as you shop for furnishings, you’ll avoid that claustrophobic crowded look.
Take your time finding the right scaled-down pieces to maximize both style and space.
Arrange Furniture Creatively
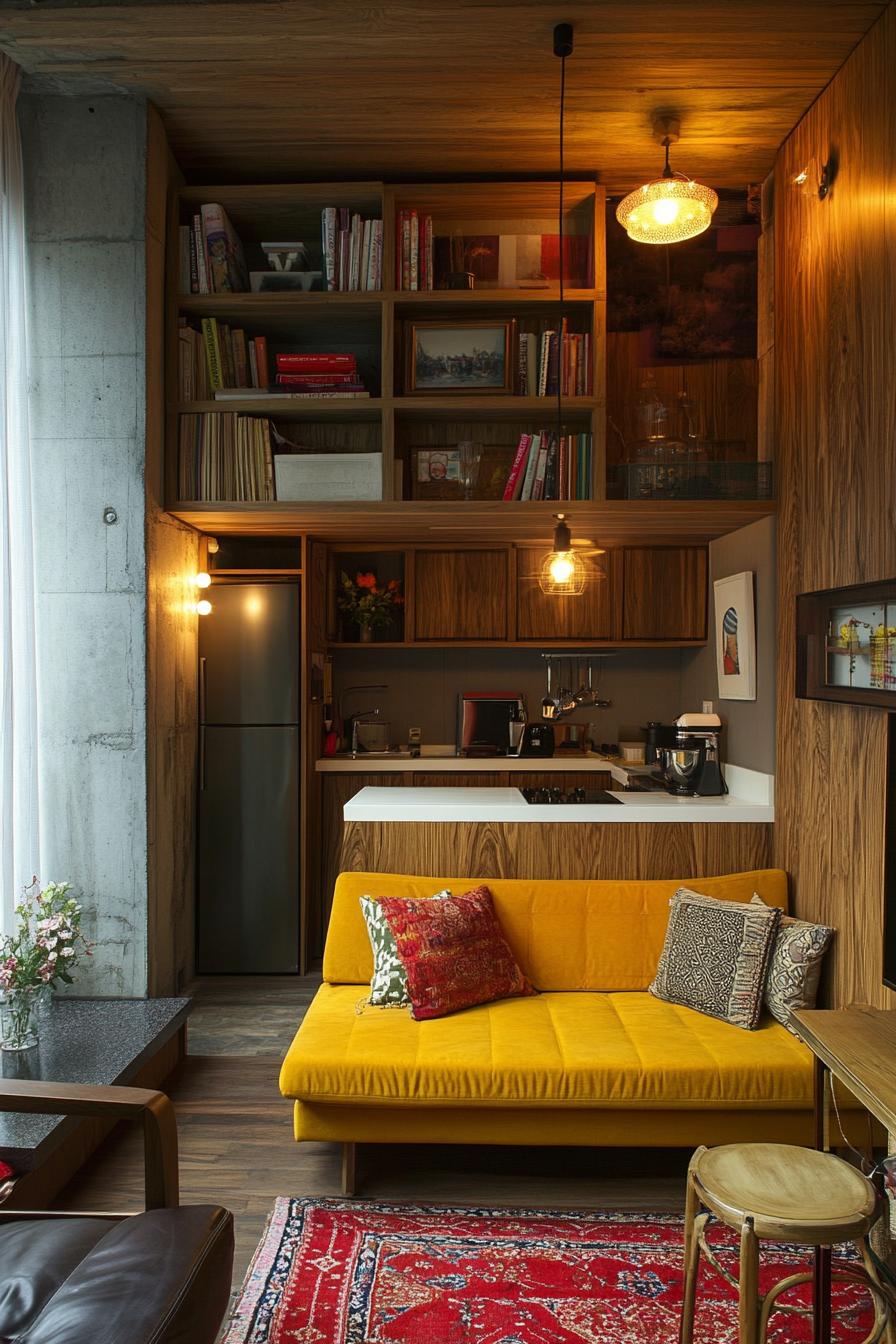
With some creative furniture arranging, you can make a small space feel open, inviting, and configured just the way you like it.
From floating pieces away from walls to delineating spaces with rugs, how you arrange furniture has a big visual impact.
Here are some tried-and-true techniques for laying out furnishings in a small apartment:
Float the Furniture
Placing pieces flush against the walls tends to make a room feel closed in and choppy.
For a more spacious feel, float furniture away from the walls.
Leave enough space all around each piece so you can walk around without feeling squeezed.
A good rule of thumb is to allow 18 inches between a wall and the back or sides of any furniture piece.
Define Spaces Cleverly
Without traditional room dividing walls, you’ll need to delineate spaces creatively.
Area rugs are one of the best ways to define areas within a studio or open concept apartment.
Place couches and chairs on the rug to create a sitting area, and use another rug under the dining table to visually set it apart.
Throws, cushions, and art above furniture groupings also help define each zone.
Take Advantage of Corners
You can comfortably fit more furniture along the walls of a room by placing pieces diagonally into the corners.
This takes advantage of often underutilized space.
Floating a desk or sofa diagonally opens up floor space in the rest of the room.
Just make sure to leave enough space around the corners so the room doesn’t feel stuffed.
Elevate with Legs
Choosing sofas, beds, and consoles on exposed legs instantly creates a lighter, airier feel.
Visible floor space makes any room appear more open.
If existing furniture has blocky bases, consider adding modern leg lifts for an instant refresh.
Maximize Vertical Space
Floor space comes at a premium in small residences, so take advantage of vertical real estate.
Hang wall art high up near the ceiling line to draw the eye up.
Choose tall shelving units, cabinets, and bookcases to store items overhead.
You can also mount racks or tracks for bikes, sports gear, pots and pans to save precious floor area.
Let in the Light
Position furniture to keep sight lines open to windows, and avoid blocking light from coming in.
Place your sofa so you can view the window while seated.
Leave space between furnishings and window treatments.
The more you can see the windows, the less closed-in a room will feel.
With a little forethought, you can arrange furniture in creative ways to maximize both aesthetic appeal and usable space in your small apartment.
Feel free to break design “rules” and get innovative with your layout!
Create Focal Points with Art
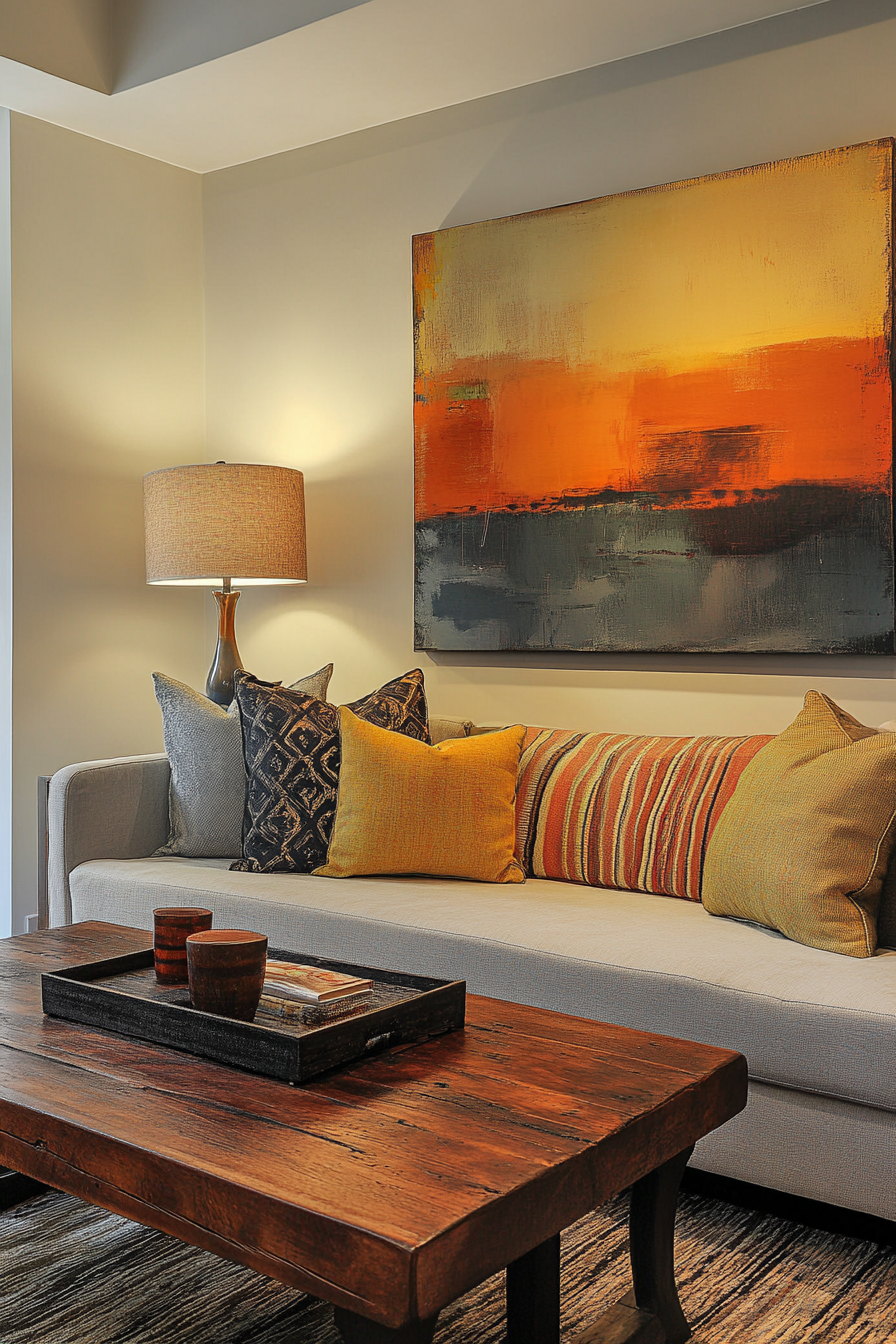
One of the best ways to add visual interest in a small space is to create focal points with compelling artwork.
From gallery walls to oversized photography, art helps set the tone and pulls a room together.
When choosing artwork for a small apartment, bigger is often better.
A single large piece makes more of an impact than several small pieces scattered around.
Scale your art appropriately to your wall size for maximum effect.
Here are some art ideas for small spaces:
Oversized Photography
An enormous photograph, printed on canvas or fine art paper, can make a striking statement on any wall.
Black and white photography looks especially dramatic enlarged.
Choose a photo with simple, clean lines that will translate well when blown up.
Work with a professional photography lab to print your images at least 50″ on the long side.
Expect to pay $200-500 for a high quality large format print.
Monumental Mixed Media
For a real wow factor, choose a mixed media piece that incorporates painting, collage, and 3D elements on a grand scale.
These types of textural, layered artworks pack visual interest into a single piece.
Search local art fairs, open studio events, and websites like Etsy to discover original gems by up-and-coming artists.
Prices span a wide gamut, but plan to spend at least $500 for something substantial and one-of-a-kind.
Canvas Collage
Make your own oversized artwork by collaging printed photos, fabric swatches, colored papers, and other ephemera onto a large stretched canvas.
]
You can create an abstract design or choose a specific theme, like a travel collage.
Even 30″ x 40″ will make an impact.
Massive Maps
For instant global flair, hang an oversized map on the wall.
Vintage maps of a favorite city or abstract graph paper maps look especially cool when printed big.
Or splurge on a laser-cut wood map for dimensional detailing.
If you have the wall space, go as big as 6 feet in diameter to really wow.
Prices range from $100 for paper prints to over $2000 for sculptural wooden maps.
Cover a Wall
To make a major design statement, dedicate an entire wall to an all-over artwork installation.
Some ideas: wallpaper patterns, multiple framed prints grouped together, a headboard-style series of framed photos, or a wall sized decal mural.
Measure the wall dimensions and shop accordingly.
Covering one wall in art pulls the whole room together.
By limiting artwork to strategically placed focal points, rather than scattering tiny pieces everywhere, you can make art shine, even in limited space.
Go bold with your artistic selections to give your small rooms major impact!
✨Click to Get My 101 FREE Designer Room Ideas
Use Mirrors to Reflect Light
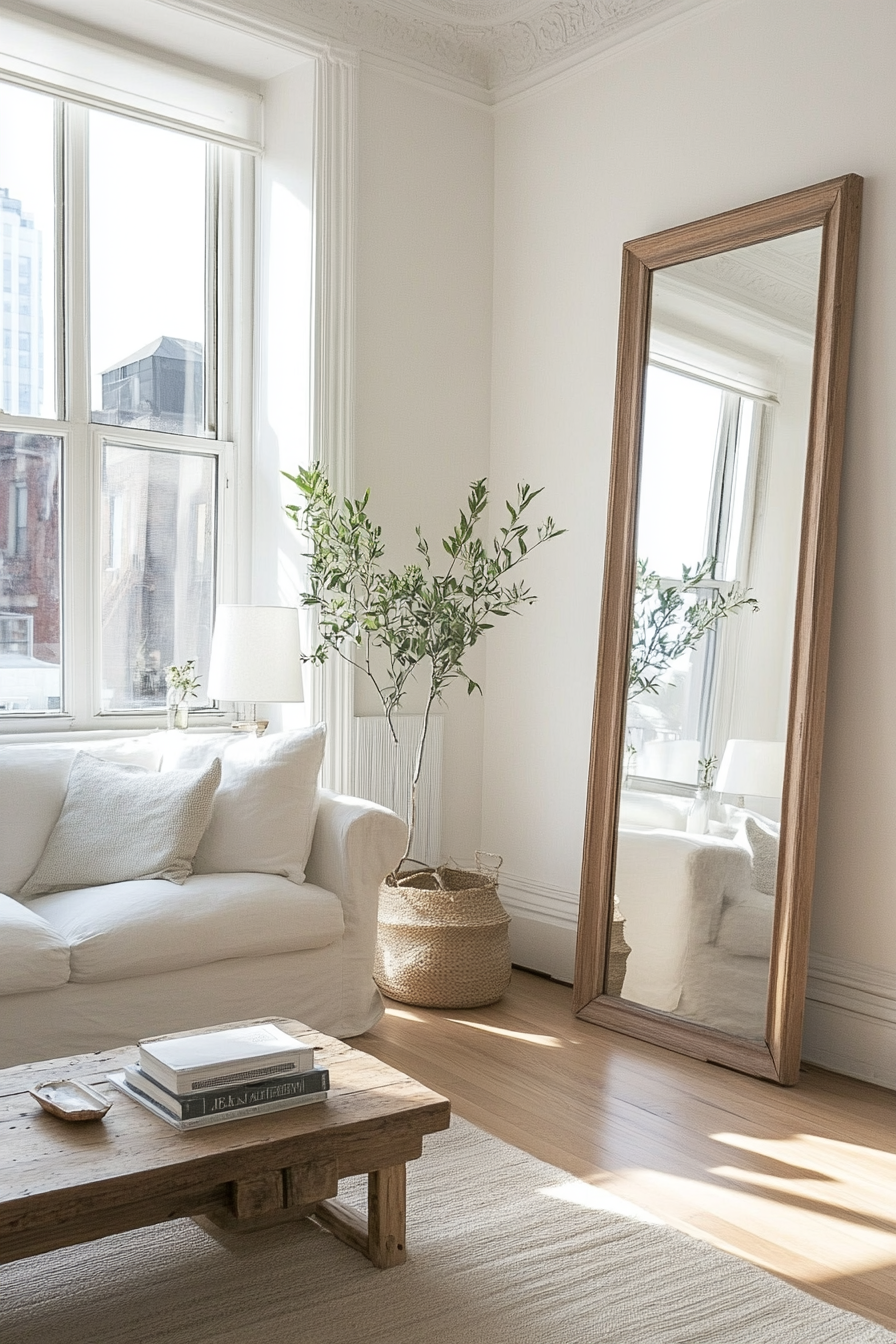
Mirrors have magical space-expanding powers in small apartments.
They instantly make rooms feel larger and brighter by reflecting light and views.
Here’s how to take advantage of mirrors to enhance a tight space:
Hang Mirrors Across from Windows
Position a mirror directly across from a window so it reflects the outdoor views and fills the room with more light.
Floor mirrors work wonders at expanding sightlines into other rooms or corners.
Add lighting nearby, and the mirror reflection will make any space feel airy and open.
Reflect Architecture
Draw attention to the interesting angles or architectural details of your space by reflecting them in a mirror.
Place a rectangular mirror above the fireplace to reflect the mantel.
Angle it to catch a pretty corniced ceiling or accent wall.
The mirror will essentially double these appealing features.
Use Mirrored Furniture
Furnishings with mirrored surfaces, like coffee tables, sideboards, headboards, and dressers are an easy way to add reflective light in any room.
Look for furniture lines by contemporary designers like Jonathan Adler, Richard Hutten, and Blu Dot that incorporate mirror elements.
The reflective surfaces catch and scatter light in a soft, diffused way.
Hang a Gallery Wall
Covering one wall with a grid of framed mirrors creates major visual impact.
Mix round, oval, rectangular, and square mirrors for lots of shape variation.
Stick with uniform black or white frames in different widths for a clean, contemporary look.
The mirror wall reflects fractured views of the rest of the room and makes the space seem twice as big.
Add Mirrored Closet Doors
Swap out those dingy sliding closet doors for mirrored ones to instantly expand a cramped bedroom.
They’ll reflect light as well as adding a stylish, luxurious look.
Lean into the glam vibe with Hollywood Style Art Deco doors.
Or keep it modern with seamless frames.
However, they’re styled, mirrored closet doors make small bedrooms more luminous and feeling spacious.
Install Mirrored Cabinets
Incorporating mirrored cabinets and medicine chests in your kitchen or bathroom adds functional storage while bouncing more light around.
Look for wall cabinets and vanities with doors that are fully mirrored or include partial mirror strips.
Use dimmable LEDs inside for a gorgeous integrated glow.
Mirrored cabinets make small bathrooms or kitchens feel like a high-end spa.
With strategic placement, mirrors are an inexpensive but transformative design element for small spaces.
Take advantage of their visually expanding properties in as many ways as you can imagine.
You’ll be amazed at how mirrors can make a tiny apartment feel positively palatial!
Choose Light, Bright Color Palettes
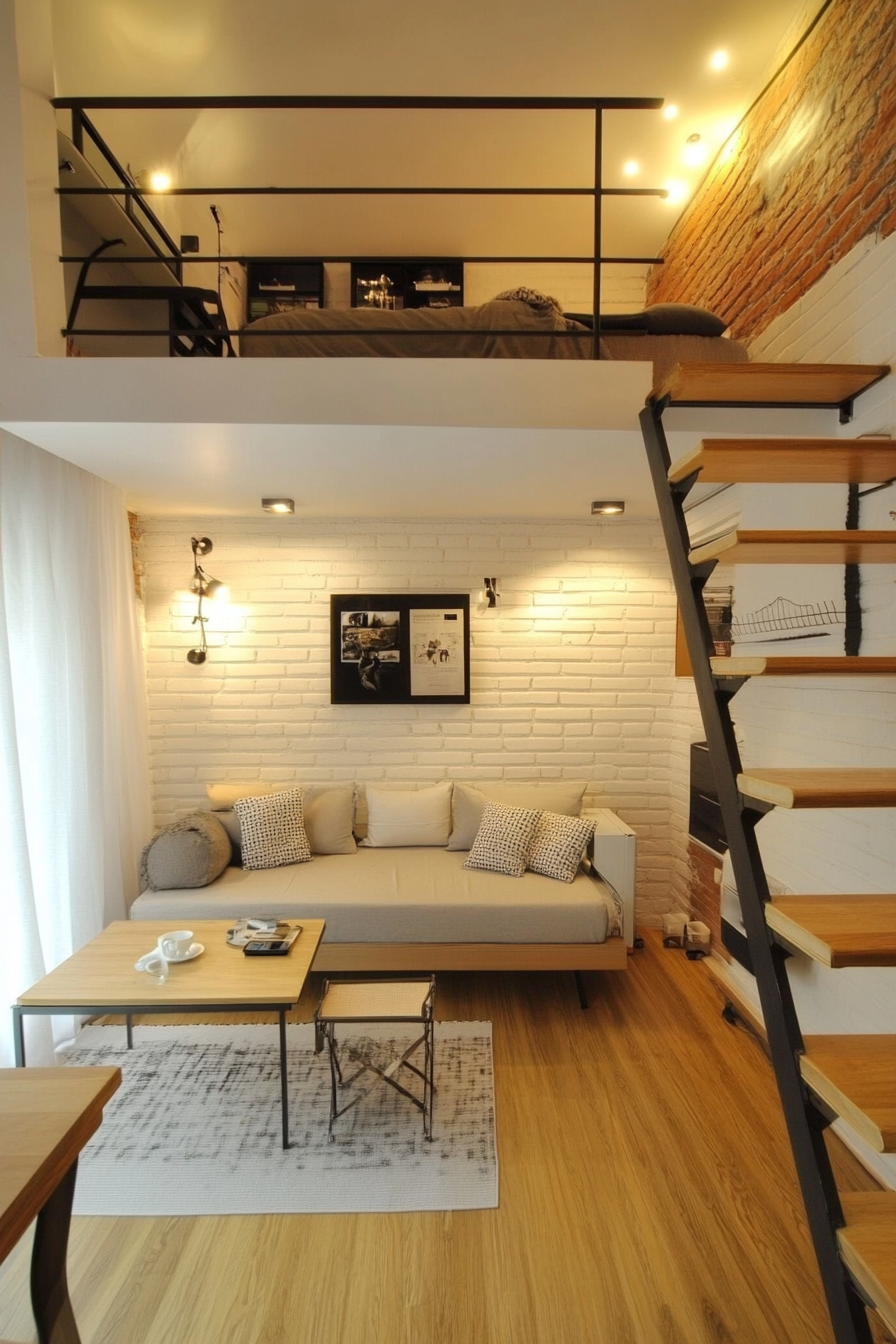
Color choices have a huge visual impact in a small home.
Whites, off whites, and pale neutrals will keep rooms looking their brightest and most spacious.
Avoid dark, saturated colors that can make a compact space feel gloomy and closed in.
Here are some fresh color combinations that keep small spaces looking light:
All White
You really can’t go wrong with an all-white color palette.
White reflects the most light and instantly makes rooms feel clean and airy.
Mix different white paint finishes and textures—glossy, matte, high-gloss, shiplap—for subtle contrast on walls, crown molding, and trims.
Crisp white bedding, furnishings, and décor keep the monochromatic vibe flowing.
Punctuate with black and wood accents so it doesn’t get too sterile.
White + Wood
The natural warmth of wood furnishings and floors balances bright white walls beautifully.
Choose bleached oak or ash flooring for a contemporary blond wood look.
Creamy off-white bedding and sofas pair elegantly with wood case goods.
Add organic touches like rattan, jute, linen, and cotton in neutral palettes.
Wood’s rich grain provides just enough visual interest without detracting from that open all-white backdrop.
White + Black
For more contrast, team white walls with black accents throughout a small space.
Black timber furniture, steel lamps, ebony mirrors, and charcoal grey linenbedding pop against white.
Keep white floors and soft furnishings to prevent an overly harsh yin-yang effect.
Use black artfully in small doses.
It’s all about balancing light and dark.
White + Greenery
Nothing complements white better than the greens of lush plants and floral accents.
The fresh color offsets clean white walls and provides an inviting natural element.
Display leafy houseplants in white ceramic planters to enhance the zen vibe.
Add green and white area rugs, throw pillows, and artwork for a harmonious blend.
Open windows and sunlight streaming through sheer curtains tie the green and white scheme together.
White + Blue
Crisp white paint meets breezy blue accents in this refreshing color combination.
Different intensities of blue—from powder to navy—give you lots of options.
Use white as your neutral backdrop and add blue to upholstery, pillows, accessories, and artwork.
The colors evoke serene water views, perfect for a small urban respite.
Variations like white with light aqua or white with grey-blue work beautifully too.
Keep your small space looking fresh and spacious by sticking with an overall white or neutral palette punctuated by light wood tones, green plants, and bright pops of color.
Limit darker hues that have a tendency to overwhelm.
The lighter the better!
Let in as Much Natural Light as Possible
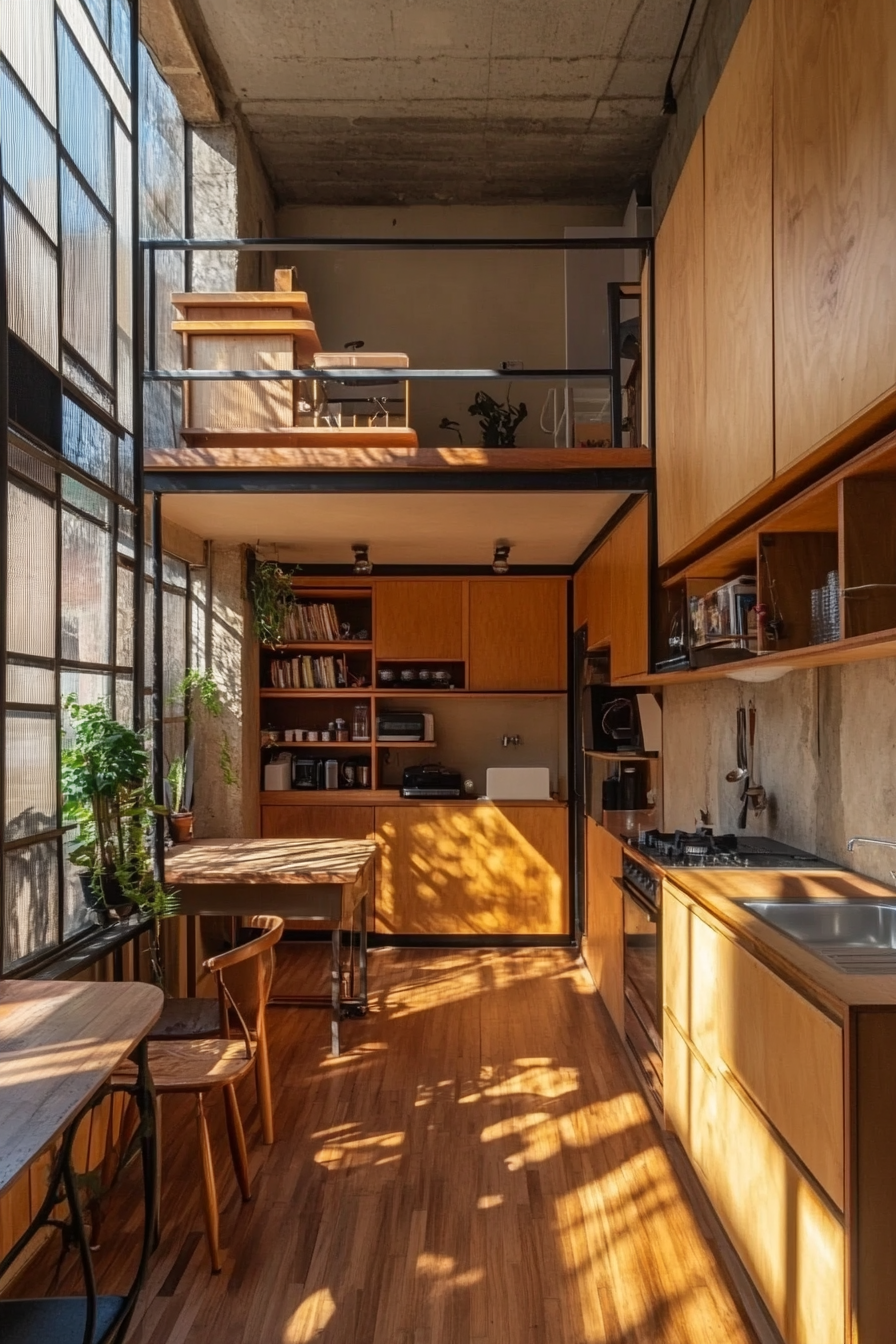
Nothing makes a small space feel more cramped and gloomy than a lack of natural light.
Do whatever you can to maximize sunlight and daylight in your apartment.
Here are some smart strategies:
Position Furniture Near Windows
Arrange seating areas, desks, dining tables, and beds near windows whenever possible.
Pull back curtains and keep window treatments minimal and light.
Avoid blocking windows with furniture or separating seating areas from the light source.
Sitting near windows, even small ones, connects you to views and sunshine.
Choose Sheer Window Treatments
Heavy drapes and blinds block incoming sunlight, so opt for sheer curtains and adjustable blinds instead.
Unobstructed windows wash rooms with natural light.
For privacy at night, opt for remote-control shades.
Install double rods to hang sheer and blackout curtains separately.
Add Skylights
Does your apartment have a dark hallway or interior room without windows?
Consider asking your landlord about installing a skylight to infuse natural light.
Make sure the location doesn’t compromise privacy or heat flow.
Even a small skylight floods a windowless space with sunshine.
Install More Lamping
Increase overall illumination with plentiful lighting sources, like table and floor lamps, sconces, and under cabinet lighting.
Position lamps near mirrors or artwork to amplify their reflective effects.
Use dimmers to control brightness as needed.
More lamps make any room feel brighter.
Choose Reflective Finishes
Paint small rooms light colors like soft white, ivory, or light grey to maximize reflectivity.
Use high-gloss finish paint on trim and backs of bookcases to bounce more light around.
Add mirrors and reflective metallic accents for amplified brightness and the illusion of a bigger space.
Open the Floor Plan
If possible, take down interior walls or ceiling bulkheads to allow natural light to pass through your rooms.
Removing walls between a living room, kitchen, and dining area creates an open concept design that feels sun-filled and free-flowing.
Even eliminating upper cabinets makes a difference.
Consider Skylights
Use glass brick, clear acrylic, or fiber optic panels to bring natural light into windowless bathrooms and hallways.
Pop them into a powder room wall as a contemporary accent.
Run them along the base of a hallway’s upper walls to line the corridor with sunlight.
Just a few solar panels make a dramatic difference in dark rooms.
Take full advantage of every possible light source to keep your small space filled with sunshine.
Prioritize infusing light throughout your apartment, and everything will instantly feel more cheery and spacious.
Design Multi-purpose Spaces
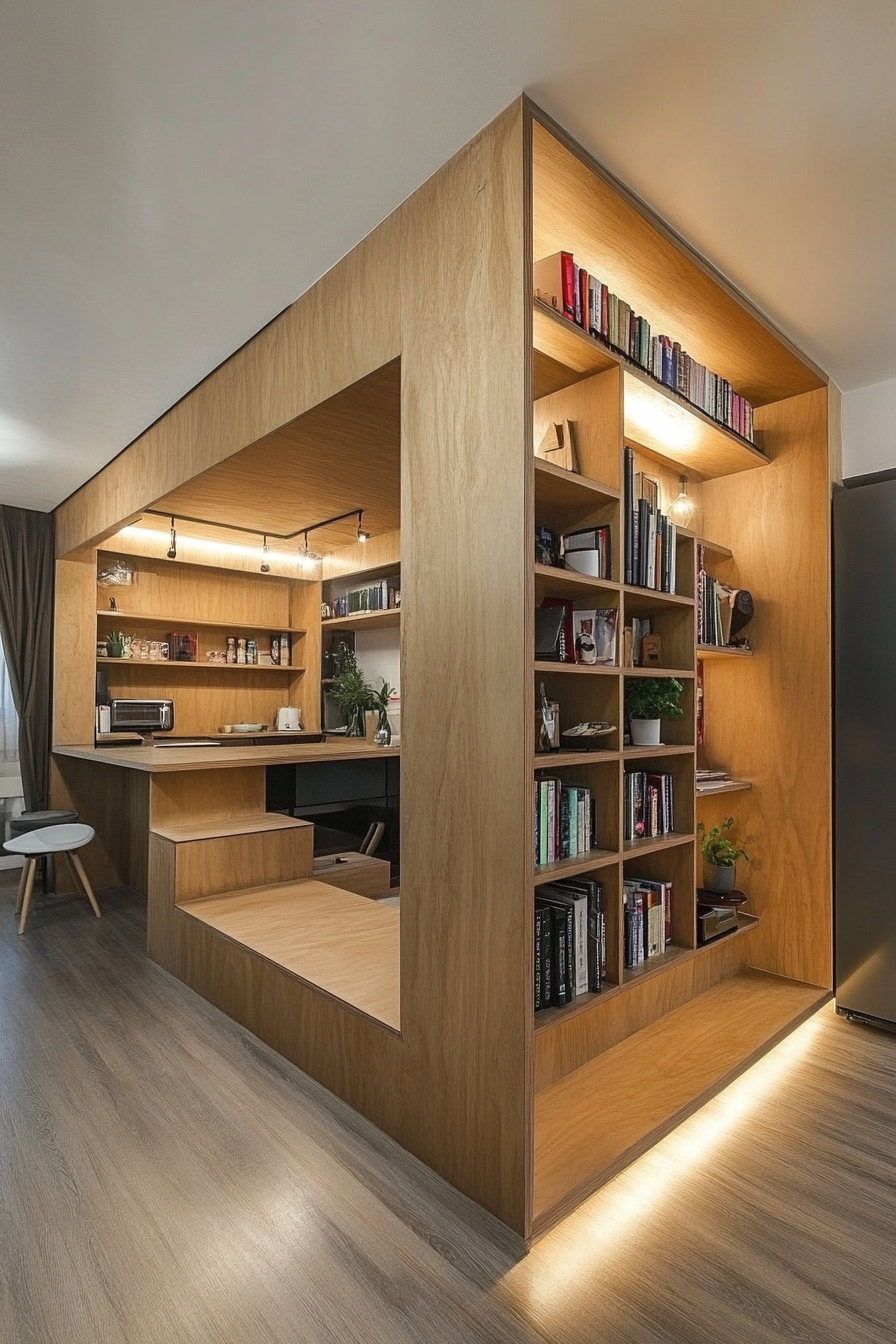
One key to making a small space livable is designing each area to serve multiple needs, not just one.
Why dedicate precious square footage to a separate dining room if you always eat in front of the TV?
Get creative about using spaces for more than one purpose.
Here are some ideas for designing flexibly:
Living Room/Guest Room
Skip the dedicated guest room for a sleeper sofa and Murphy Bed in the living room instead.
This leaves the other bedroom free for another purpose like a home office or walk-in closet.
When guests visit, the living room seamlessly converts to a bedroom with clever furniture transforming before their eyes!
Home Office/Dining Room
Maximize an eat-in kitchen by turning the adjacent living area into a home office and dining room.
Add a compact desk for getting work done and a small table for quick meals.
At night, stow away work materials to set the table for more formal dinner parties.
Multi-purpose furniture like a counter height table with stools accommodates both dining and working.
Bedroom/Yoga Studio
Turn your bedroom into a sanctuary for sleep and healthy living.
Clear furniture to the walls and roll out your yoga mat in the middle of the room each morning.
Fold up the mat when done, and peaceful order is restored.
Having a calm place for reflection, meditation, or exercise right in your bedroom adds to overall wellbeing.
Kid’s Room/Playroom
Make the most of a child’s bedroom by creating zones for sleeping, playing, studying, and storing toys.
Use clever designs like bunk beds with a play area underneath.
Opt for shelving and toy boxes that double as seating to delineate an imaginative play space.
Adding a youth-sized table and chairs also provides a place for reading and art projects.
Home Spa/Bathroom
Pamper yourself at home by designing a bathroom that’s both functional and spa-like.
Include a soaking tub, space for toiletries and cosmetics, and storage for rolled up towels and robes.
Add special touches like wall-mounted candles, a mini-fridge for face masks, soft rugs, and a decadent showerhead.
Ah, your very own home spa!
Dining Area/Home Bar
Build a space-saving dining hutch with wine racks and glassware storage.
Pull up a slim rolling bar cart to complete your at-home entertaining arsenal.
By day, use the area for small-space dining; then simply roll in the bar cart to transform it into cocktail central at night.
Add some barstools for extra seating too.
However you multi-task your square footage, the key is flexibility.
Be willing to constantly tweak each area as needs change.
Maximize every bit of space by making it work double-time (or triple-time!) for you.
✨Click to Get My 101 FREE Designer Room Ideas
Choose Space-saving Furnishings

From transforming furniture pieces to items designed just for small spaces, compact furnishings help maximize every inch.
Seek out these space-saving furnishings as you design and decorate a tight apartment:
Murphy Bed
The OG of space-saving furniture, Murphy beds fold up into the wall, freeing up room for other uses during the day.
Contemporary versions integrate storage cabinets, shelves, and office components.
Prices start around $1,200.
Designate an entire wall for your Murphy bed system to create a room-within-a-room.
Convertible Coffee Table
Coffee tables with rising tops flip up to become a dining table or work surface, then lower to coffee table height for sitting with drinks.
Some expand side-to-side as well.
Look for smooth hydraulic conversion mechanisms.
Prices range $250-$1,000.
Sliding Room Dividers
Divvy up an open concept studio without building permanent walls using sliding dividers.
Made from materials like shoji, wood, or faux grasscloth, the panels glide smoothly to reconfigure spaces in seconds.
Sliding dividers start around $130.
Fold-out Wall Desk
Designed for small spaces, these compact desks disappear into the wall.
Look for streamlined models that fold down when needed, then lift back up and conceal completely.
Prices are generally $200-$400.
Mount a fold-out desk in a living room, bedroom, or dining space.
Nesting Tables
Nesting tables stow neatly together when not in use, then pull apart for extra surfaces when needed.
Coffee table sets work well near sofas.
Use end-table sets beside beds, which can also work as nightstands.
Nesting tables start around $50 per set.
Slim Console Tables
Consoles with trim, skinny legs have a light appearance perfect for small spaces.
Use behind a sofa, in an entryway, or anywhere you need surface space without visual bulk.
Prices range widely, but Target and IKEA have affordable slim console options.
Floating Shelves
Mounted shelves add storage without taking up floor space.
Floating shelves work especially well in tight kitchens, home offices, and bathrooms.
Mix different lengths at varying heights for lots of storage options.
Prices start at $20 per shelf.
Vertical Bike Racks
Free up floor space by storing bikes vertically on wall mounted racks.
Hang them in your entryway or in the living room as urban décor.
Prices range from $50 for basic hooks to $500 for storage systems that lift multiple bikes up high.
Small-space furniture innovations make maximizing every inch possible.
Look for pieces with compact footprints and space-saving tricks to design a smart, highly-functional small apartment.
Build Customized Storage
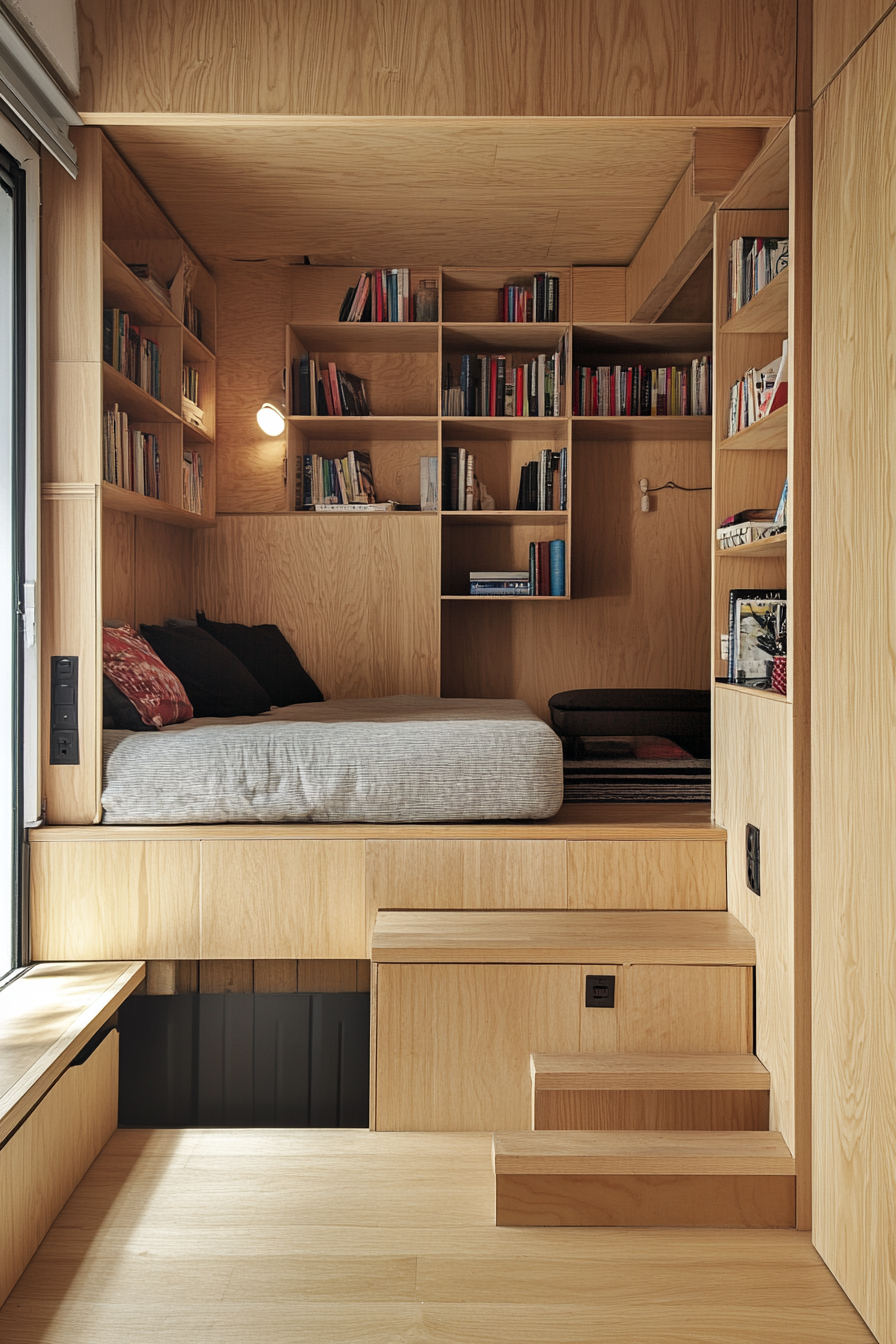
One perk of apartment living is the ability to customize storage to fit your unique space and needs.
With some DIY carpentry skills, you can build customized shelving, cabinetry, and organization systems.
Bedroom Closets
Take advantage of the small wasted spaces around closet doors by framing out the openings and adding shelves or drawers.
Build all the way up to the ceiling for maximum storage.
Add compartments for shoes and accessories too.
Use closet organizing kits for a simpler option.
Media Centers
Design a streamlined media console by combining IKEA cabinets and shelving units.
Build exactly the size and configuration you need for TV components and media storage.
Add doors, drawers, and back panels to finish it off.
Custom painting or wrapping with wood veneer elevates the final look.
Kitchen Pantries
Make use of awkward empty spaces like the area around a chimney or small alcove by turning them into walk-in pantries.
Use basic cabinets and shelving units to create a pantry customized to your space.
Finish with trim for a built-in look.
Add slide-out drawers and rollout shelves for easy access.
Bathroom Cabinets
Take advantage of unused wall space above toilets and in corners by installing wall-mounted cabinets.
Paint or finish them to coordinate with your bathroom’s décor.
Fit them with organizers, pull-out shelves, and amenities like integrated lighting.
Custom medicine cabinets keep toiletries organized and hidden.
Bed Nooks
Build a sleeping nook tucked under an eave or in a wide hallway using framing and drywall.
Add a standard closet door for privacy.
Make it feel cozy with shelving, sconces, and narrow bed sized just for the space.
Custom nooks work well in lofts and studios.
Mudroom Lockers
Turn a wall in your entryway into a custom mudroom.
Use stacked cabinetry pieces with built-in hooks, cubbies and shelves for family organization.
Install benches below for removing shoes.
Paint or finish the components for a coordinated look.
By thinking creatively and building storage exactly where you need it, you can add tons of customized compartments in unused areas.
With DIY carpentry skills and a homemade touch, drab spaces transform into efficient storage gems.
Go Vertical with Shelving
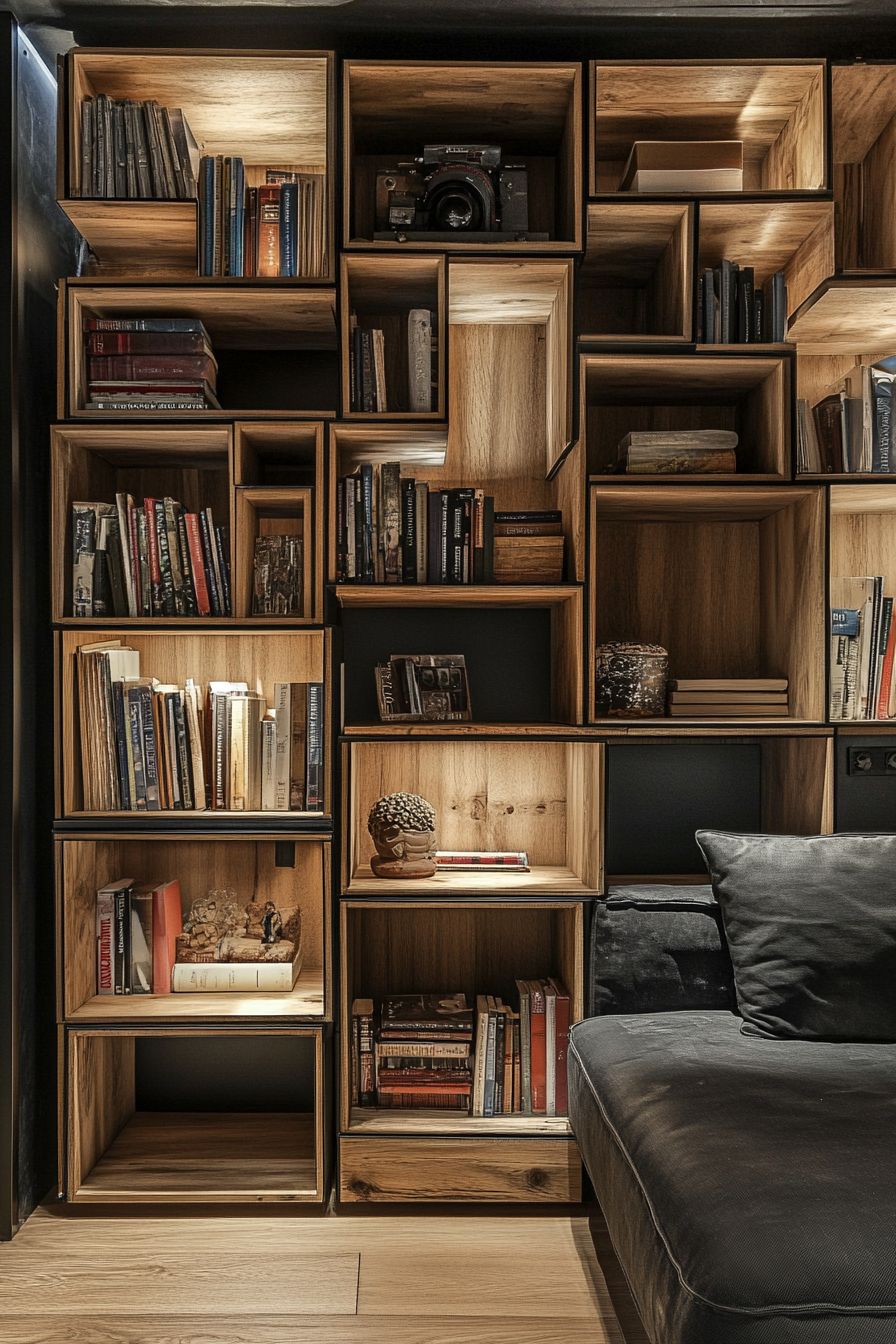
One of the best ways to maximize every inch is to make use of vertical space.
Floor space comes at a premium in small apartments, so take storage up to the ceiling whenever possible.
Floating Shelves
Mounted shelves are perfect for displaying decorative objects and collections while keeping them up and out of the way.
Stagger floating shelves at different heights, widths, and depths for lots of storage and display options.
They work well in living rooms, bedrooms, offices, and kitchens.
Wall Ladders
Lean wall-mounted ladders vertically against any empty wall to drape blankets, scarves, and jackets on rungs.
Wall ladders double as décor when styled with colorful woven throws.
Or mount them horizontally for towel storage in bathrooms.
Rail Systems
Install metal rails on walls and ceilings to hang bikes, shelves, pot racks, and other gear vertically.
Systems like GearWall work well in utility spaces like garages or mudrooms.
Use them in living rooms to display bikes as functional art.
Bookcases to the Ceiling
Maximize book storage and display with floor-to-ceiling shelving.
Build them in on either side of a bed nook or fireplace.
Or incorporate tall bookcases into room dividing units.
Filling shelves vertically draws the eye up and makes rooms feel loft-like.
High Gallery Walls
Cover tall, awkward wall expanses like the area above kitchen cabinets with an art gallery.
Creating a wall-length grid of photos, prints, or paintings draws the eye up.
Position the art installation near the ceiling to take advantage of height.
Vertical Indoor Gardens
Utilize vertical space to display an urban plant collection.
Use wall-mounted planters, pole planters on stands, or floating box shelves on brackets to grow herbs and greenery.
Vertical gardens lend natural beauty without taking up floor territory.
Pegboard Tool Storage
Cover utility room walls with perforated pegboard panels to hang tools vertically.
Use pegboard in the garage, shed, laundry, or craft room to keep hammers, trimmers, paint supplies, and more up off the ground yet easily accessible.
The vertical possibilities are endless.
Free up precious floor area by making as much use of overhead space as possible.
Get creative with wall-mounted and ceiling-height storage solutions to truly maximize every inch, from floor to ceiling.
Visually Expand Space with Clever Paint Techniques

With some strategic paint choices and application techniques, you can trick the eye into perceiving a small space as larger than it really is.
Interior paint can employ perspective and vision to alter spatial perceptions.
Here’s how to use paint like an optical illusion:
Paint Ceilings Light Colors
Painting ceilings white or light colors makes rooms feel taller and more spacious.
The light color draws your eye up, so the space appears to be higher than it really is.
Avoid dark ceiling colors that create a cavelike effect.
Extend the ceilings paint color an inch or two down walls to blur the transition.
Accentuate Architectural Details
Use paint to highlight appealing architectural features already present in your apartment.
Paint vertical beams, coved ceilings, trim packages, and skylights in a lighter accent color to call attention to these visual elements that add height and dimension.
Paint Walls Different Colors
Dividing a room into separate vertical planes with varied wall paint colors wedges open the space.
Paint each wall a different hue to trick the eye into focusing on each one individually, rather than the whole enclosed small space.
Include an accent wall behind a sofa or bed to push it visually forward.
Add Contrasting Bands
Further divide a space by painting horizontal bands in contrasting colors.
Run darker bands along the ceiling and floor to visually raise and lower the height.
Accentuate the center by framing it with colored bands spanning the walls, almost like a picture frame around the room.
Paint Floors Darker Colors
Make small rooms appear more spacious by painting floors dark charcoal or chocolate colors.
Dark floors draw the eye downward so the walls and ceiling seem higher overhead.
The color also camouflages dust and dirt well.
Just keep the rest of the space light.
Extend Colors Outside Rooms
Unify two rooms and make them feel connected by painting them in the same color palette.
For example, paint bedroom walls, trims, and doors the same colors as the adjoining bathroom.
Removing the visual boundary expands the space.
Paint Backs of Shelves
Camouflage clutter by painting the back walls of bookcases, media consoles, and kitchen cabinets the same color as room walls.
This tricks the eye into focusing on outward space rather than the interior storage space.
Use this disappearing paint act in any room.
With some imaginative techniques, paint can visually expand the tight dimensions of a small space.
Manipulate how the eye perceives the size and shape of rooms by using colors and frames of reference to outwit reality.
Think inside the box to make apartment spaces seem bigger.
✨Click to Get My 101 FREE Designer Room Ideas
Create Clever Room Dividers
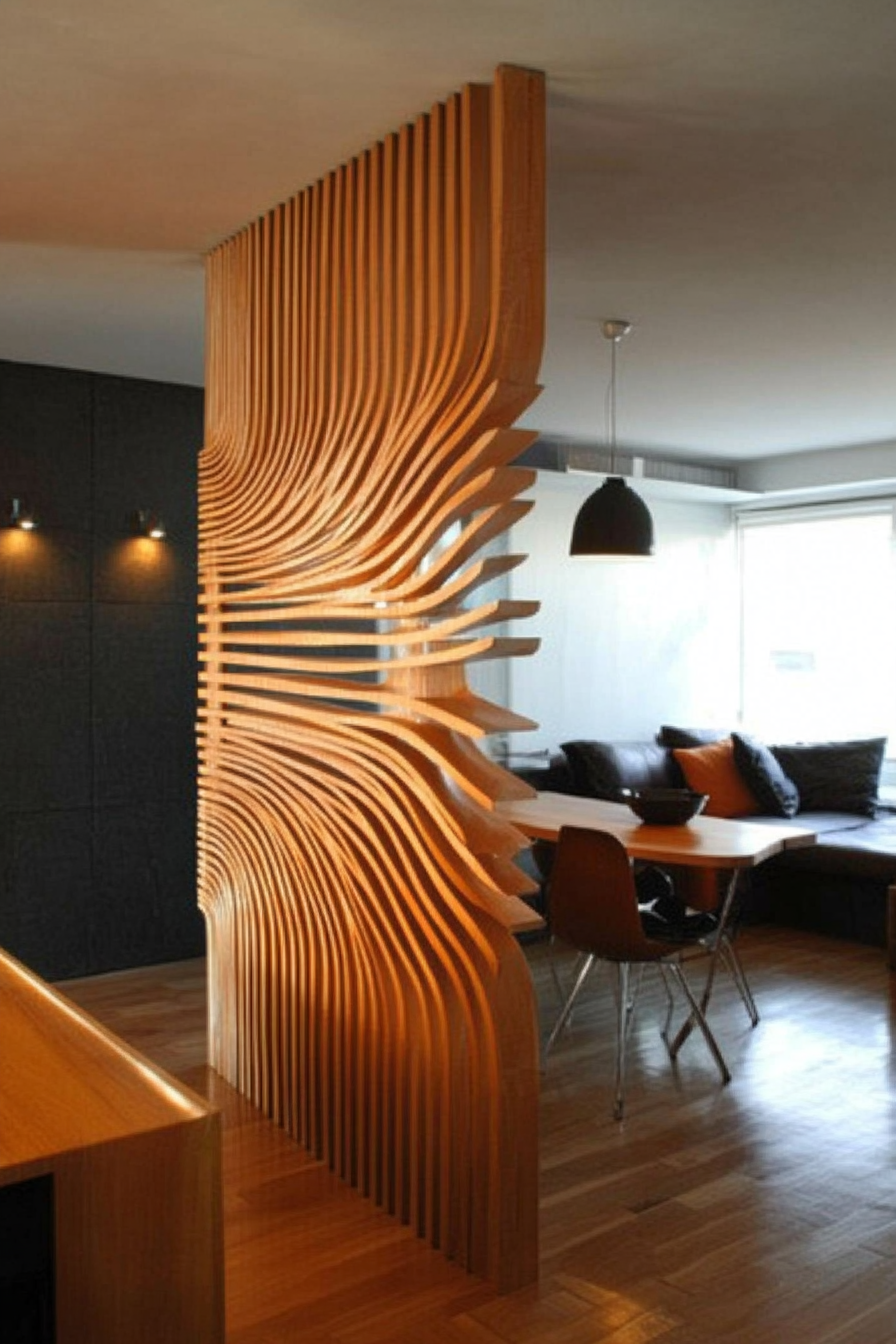
Large open concept apartments lack partitions to divide areas discreetly.
But permanent walls are not the only solution.
Use these clever room divider ideas to carve out separate spaces:
Bookcases Back-to-Back
Position tall bookcases back-to-back to divide a room in two without totally blocking sightlines.
You can peer through the shelves into each zone.
Load up the shelves to control privacy and sound between areas.
Floating wall mounted shelves work well too.
Cafe-Style Curtain Divider
Suspend a cafe-style bead curtain or colorful fabric from the ceiling to partition off a sleeping alcove or reading corner.
During the day, tie back the curtains to open the space.
At night, release the panels to create a sense of separation while still allowing air to circulate.
Screen-style Panels
Separate an open-plan studio using Japanese shoji screens or modern textile screen dividers on casters.
Light filters softly through, and panels can be configured in different ways as needed.
Fold them when not in use.
Freestanding screens start at $100.
Verical Hanging Blinds
Cover large openings with a series of hanging blind panels.
Group the panels closely together to form a semi-transparent vertical blind wall.
Install them from floor to ceiling along a supporting beam or tension rod.
Part the blinds to pass between defined areas.
Sliding Panels on Tracks
Create temporary walls by installing panels that slide horizontally on ceiling mounted tracks.
Choose from translucent glass, frosted plastic, perforated metal, or textured paper materials.
Use sliding panels to quickly hide a work area or open up the space.
Systems start around $500.
Bookcase Room Divider
Position two standard bookcases perpendicular to a corner to form a partition wall.
Then fill the new “wall” with novels, accessories, and objects to absorb sound.
The size of the room divider is customizable based on the bookcase dimensions selected.
Hanging Curtain Divider
Cut fabric or tapestries to the length of your ceiling.
Install curtain rods and drape fabric panels across an open span to divide the space.
For large areas, hang multiple panels wide across and stack them when privacy isn’t needed.
Curtains soften hard edges.
Get creative dividing rooms in a way that fits your apartment layout.
Use a combination of sound-absorbing décor, translucent screens, and movable panels to flexibly delineate functional zones without permanent walls.
Decorating a small apartment is an exercise in resourcefulness.
But with some creativity and spatial tricks, you can make the most of your square footage.
Use multifunctional furniture, reflective accents, and bright, airy colors to open up tight spaces.
Arrange furnishings to balance function and flow.
Include space-expanding mirrors, artwork, and custom storage built just for your needs.
Manipulate how light moves through rooms, and erase boundaries between spaces wherever possible.
By playing with paint, mirrors, and movable dividers, you can trick the eye and completely transform how small rooms are perceived.
Dream big, get creative, and decorate your tiny apartment with an illusion of expansive style.
Your new home may be compact, but with the right design approach, it can feel downright palatial!
