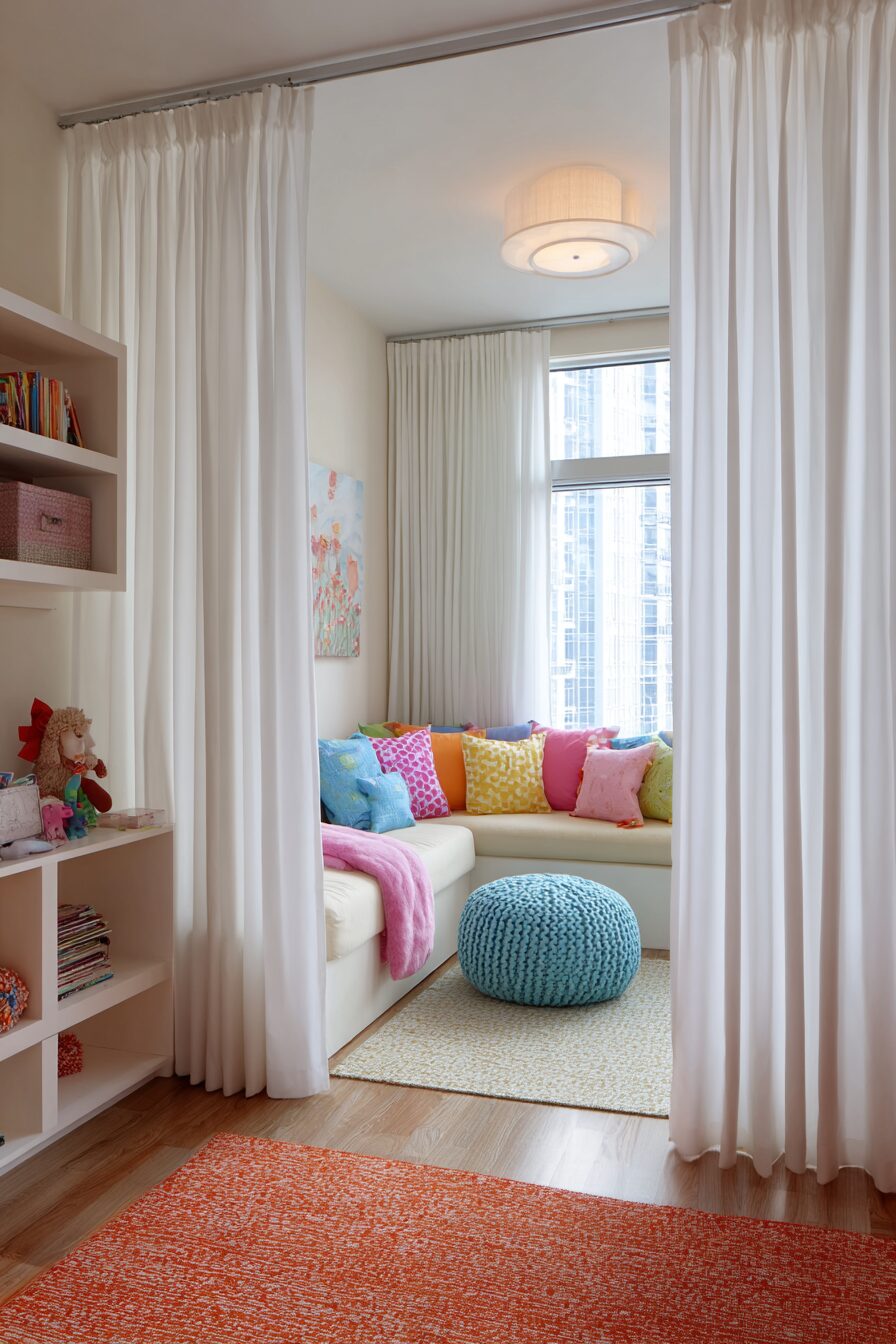Sharing a bedroom doesn’t have to mean sharing everything.
When your kids are outgrowing their shared space but moving isn’t in the cards, smart division strategies can create the privacy and personal territory every growing child craves.
Sliding Barn Door Magic
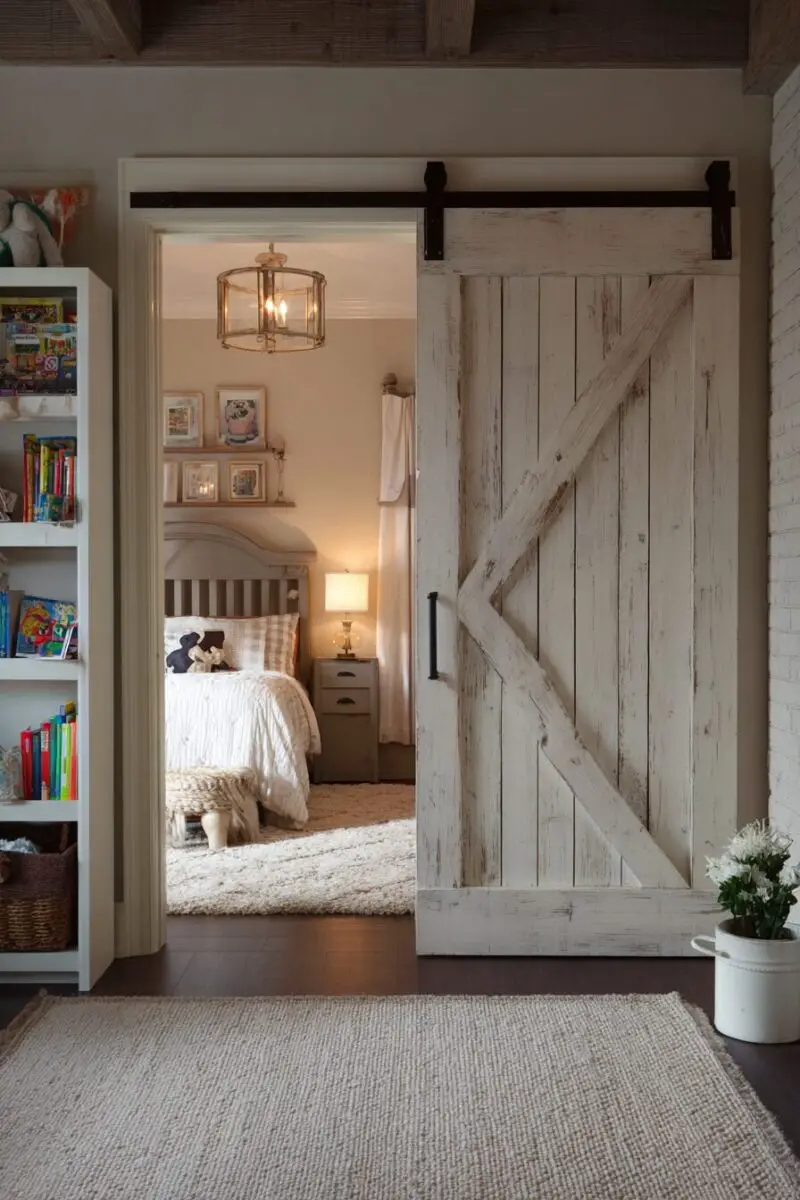
Your kids will feel like they’re living in their own private apartments with a sleek sliding barn door system.
This trendy solution gives each child the power to create instant privacy whenever they need it, whether they’re getting dressed, doing homework, or just need some alone time.
The beauty of sliding barn doors lies in their flexibility – you can slide them open for shared playtime and close them when personalities clash or bedtime routines differ.
Installation is surprisingly straightforward, with most hardware kits designed for DIY enthusiasts who can handle basic tools.
Choose from rustic wood finishes that add warmth to the room, or go modern with sleek metal and glass combinations that let light flow while maintaining separation.
The track system mounts securely to the ceiling, so you won’t lose any floor space to swinging doors.
Your kids can even personalize their side of the door with chalkboard paint, magnetic strips for photos, or decorative elements that reflect their individual personalities.
Sound dampening is another major advantage – a quality barn door significantly reduces noise transfer between sections, meaning one child can sleep while the other stays up reading.
The investment pays off in peace of mind and increased room functionality, making this solution perfect for families planning to stay in their current home for several more years.
Maintenance is minimal – just occasional cleaning of the track and checking that all hardware remains secure.
For rental properties, many barn door systems can be installed without permanent modifications, using tension-mounted ceiling tracks that won’t damage the structure.
This solution works especially well in rectangular rooms where you can create two equal-sized spaces, but it’s also adaptable to irregular layouts with some creative planning.
TRENDING NOW
Top 15 Nature Bedroom Ideas to Bring the Outdoors InCurtain Divider Systems

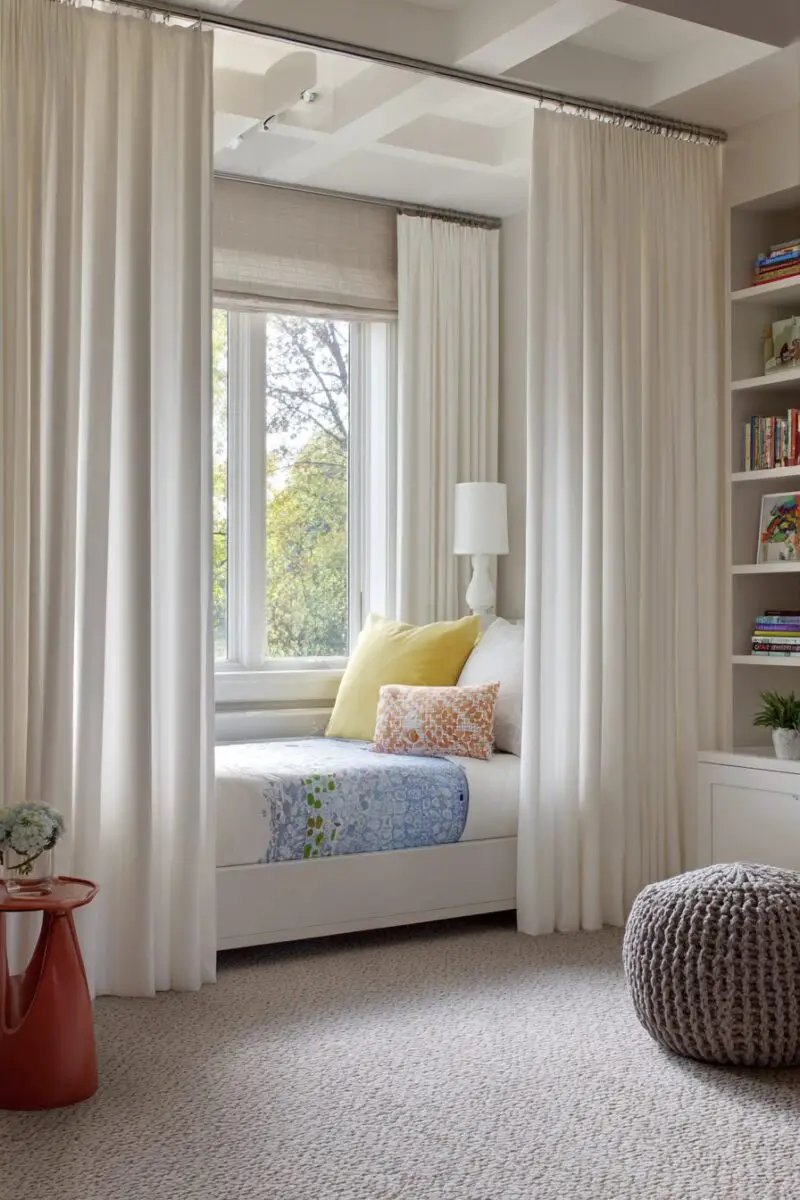
You’ll be amazed how a well-designed curtain system can completely transform your kids’ shared bedroom into two distinct personal spaces.
Heavy-duty ceiling tracks allow you to hang substantial fabric panels that provide both visual and acoustic privacy without the commitment of permanent walls.
The versatility of curtains means you can easily adjust the room configuration as your children’s needs change – pull them back for shared activities or close them tight for individual quiet time.
Fabric choice becomes your secret weapon for creating the perfect atmosphere in each section of the room.
Blackout curtains work wonderfully for different sleep schedules, allowing one child to nap while the other plays, or accommodating early risers who don’t want to wake their night-owl siblings.
Noise-reducing fabrics significantly improve the acoustic separation, making it possible for one child to practice piano while the other focuses on homework.
The color and pattern possibilities are endless – you could choose neutral tones that complement the existing decor, or let each child select their own fabric to hang on their side of the room.
Seasonal changes become simple updates when you can swap out lightweight summer curtains for cozy winter fabrics that add warmth to the space.
Installation costs are minimal compared to permanent construction, and most ceiling track systems can be installed by confident DIYers in a single afternoon.
Multiple layers create even more flexibility – sheer curtains for gentle separation during the day, with heavier panels that can be drawn for complete privacy.
Tie-backs and holdbacks give you creative control over how much separation you want at any given moment, adapting to different activities throughout the day.
Maintenance is straightforward – most curtain fabrics are machine washable, making it easy to keep the dividers fresh and clean.
For families with younger children, choose fabrics that can withstand the occasional tug or pull without tearing or falling down.
Design Your Dream Room in Minutes!
🏡 Start Creating FREE →Bookshelf Room Dividers
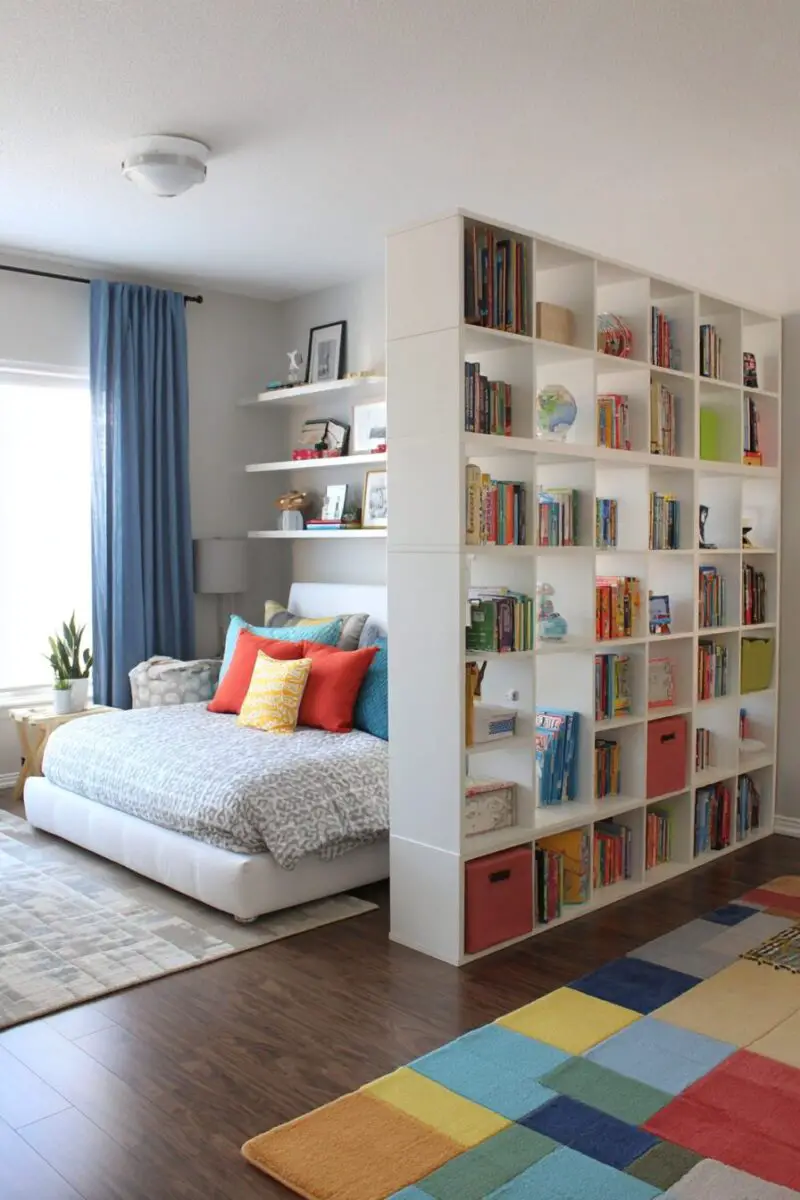
Your shared bedroom transforms into a functional library and privacy screen when you position tall bookcases strategically between sleeping areas.
This solution kills two birds with one stone – creating necessary separation while adding valuable storage space that growing kids desperately need for their expanding collections of books, games, and treasures.
Open-back bookcases work best because they allow light and air to flow freely between sections while still providing a clear visual boundary that defines each child’s territory.
The height of your bookcase determines the level of privacy – taller units create more separation, while shorter ones maintain an open feeling that some families prefer.
Anchor systems are absolutely essential for safety, especially with curious climbers in the house, so invest in proper wall-mounting hardware that exceeds the weight requirements.
Fill the shelves strategically with items each child can access from their side, creating a shared resource that encourages cooperation rather than territorial disputes.
Mix storage bins, baskets, and boxes with books to hide clutter and create clean lines that make the room feel more organized and spacious.
The back panels of many bookcases can be customized with cork boards, magnetic surfaces, or even chalkboard paint to increase functionality.
Modular systems offer the ultimate flexibility – start with a basic configuration and add sections as needed, or reconfigure the layout when your children’s needs change.
Lighting integration becomes possible with shelving units that accommodate LED strip lights or small lamps, creating cozy reading nooks on each side.
Some families drill small holes to run charging cables through the shelves, creating built-in device charging stations that keep cords organized and accessible.
Choose finishes that complement your existing furniture, or make the bookcase a statement piece that adds character to the entire room.
TRENDING NOW
13 Serene Neutral Bedroom Decor Ideas To TryLoft Bed Privacy Pods
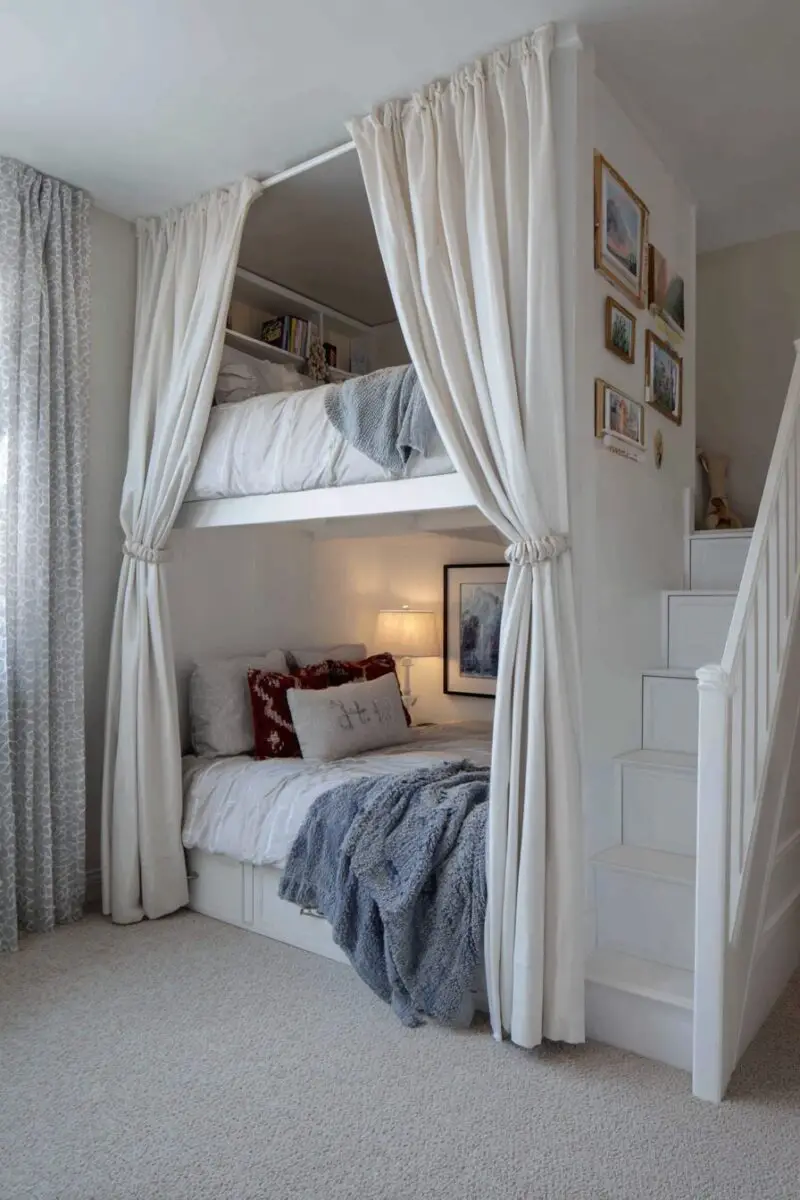
Your kids will feel like they’re sleeping in their own secret hideaway when you create privacy pods underneath elevated loft beds.
This vertical approach maximizes every square inch of floor space while giving each child a clearly defined personal area that feels completely separate from their sibling’s space.
The magic happens underneath the raised bed, where you can create a cozy study nook, reading corner, or play area that belongs exclusively to one child.
Curtains hanging from the bed frame provide instant privacy that can be drawn closed for homework time or opened up for social activities.
LED strip lighting attached to the underside of the bed creates a warm, inviting atmosphere that makes the space feel special rather than cramped.
Safety considerations are paramount – ensure the loft structure meets weight requirements and install proper guardrails that prevent accidental falls during sleep or play.
The space underneath can be customized to match each child’s interests and needs, whether that’s a art studio, gaming zone, or quiet retreat for introverted personalities.
Storage solutions integrate seamlessly into the design, with built-in drawers, cubbies, or hanging organizers that keep each child’s belongings separate and organized.
Carpet or rugs underneath the loft create a comfortable floor surface that defines the boundary of each child’s personal space.
Some families add small desks or tables that fit perfectly under the loft, creating dedicated homework areas that eliminate arguments over shared workspace.
The psychological benefit of having a space that’s truly “theirs” cannot be overstated – kids thrive when they have a place to call their own.
Ventilation becomes important in enclosed spaces, so consider small fans or ensure adequate airflow to prevent the area from feeling stuffy.
This solution works particularly well for children with significant age differences, as the elevated bed often appeals to older kids who appreciate the independence it represents.
Fold-Out Wall Partitions
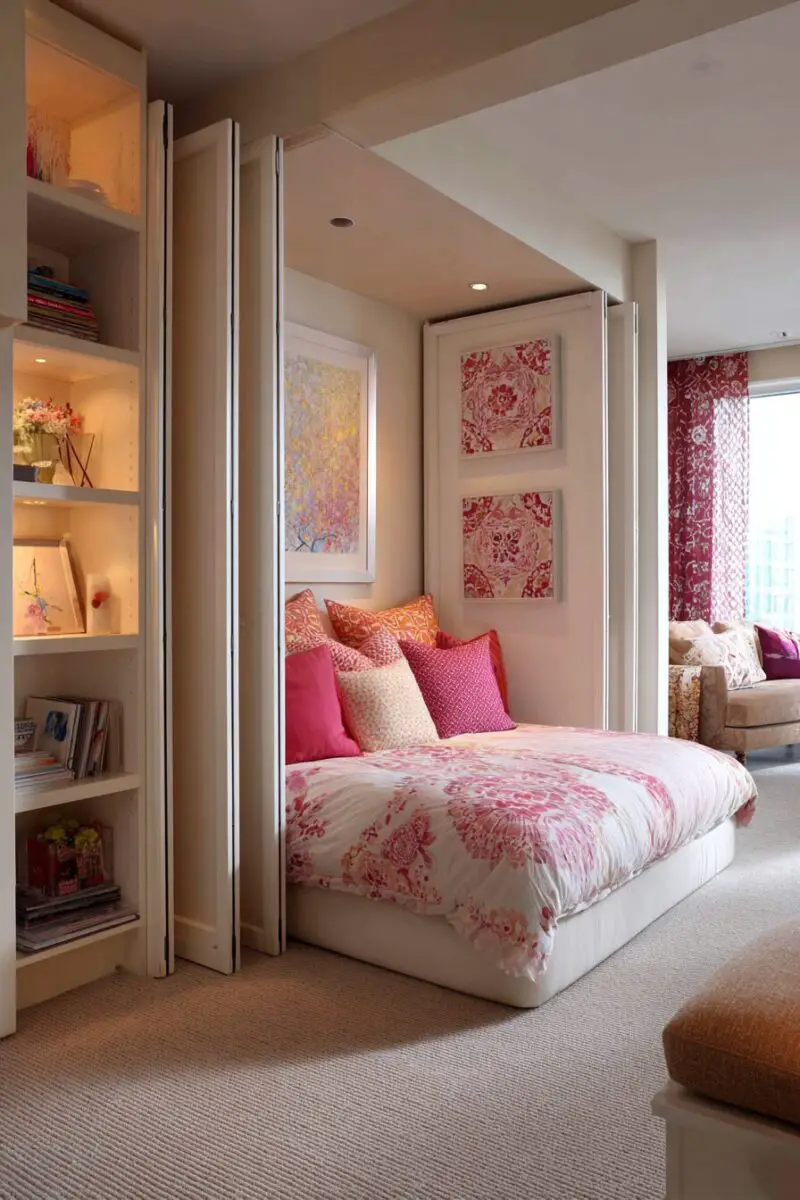
Your bedroom gains instant flexibility with accordion-style partitions that can completely reconfigure the space in seconds.
These ingenious systems mount to the ceiling and fold completely flat against the wall when not needed, preserving the room’s open feeling during shared activities.
The transformation is dramatic – one moment you have a spacious shared bedroom, and the next, you’ve created two private sanctuaries with a simple pull and extension motion.
Sound insulation varies by model, but higher-quality partitions include acoustic materials that significantly reduce noise transfer between sections.
Installation requires careful measurement and proper ceiling support, but most systems come with detailed instructions that make DIY installation possible for mechanically inclined parents.
The tracks can be curved or angled to accommodate irregular room shapes, making this solution viable even in bedrooms with challenging layouts or architectural features.
Some models include locking mechanisms that prevent unauthorized opening, giving parents control over when the partition is deployed during bedtime routines or discipline situations.
Surface treatments range from basic vinyl to sophisticated fabric panels that complement your existing decor and can even include magnetic or dry-erase surfaces for added functionality.
The space-saving design means no permanent changes to your room’s footprint – when the partition is retracted, visitors would never know the room has the capability for division.
Maintenance involves occasional cleaning of the track system and checking that all moving parts operate smoothly, but these systems are generally built to withstand frequent use.
The investment cost varies significantly based on size and features, but even high-end models often cost less than permanent wall construction while offering superior flexibility.
For rental properties, this solution provides privacy benefits without modifications that might violate lease agreements or require landlord approval.
Children can operate most systems independently once they understand the mechanism, giving them control over their environment and teaching responsibility for shared spaces.
Color-Coded Zone System
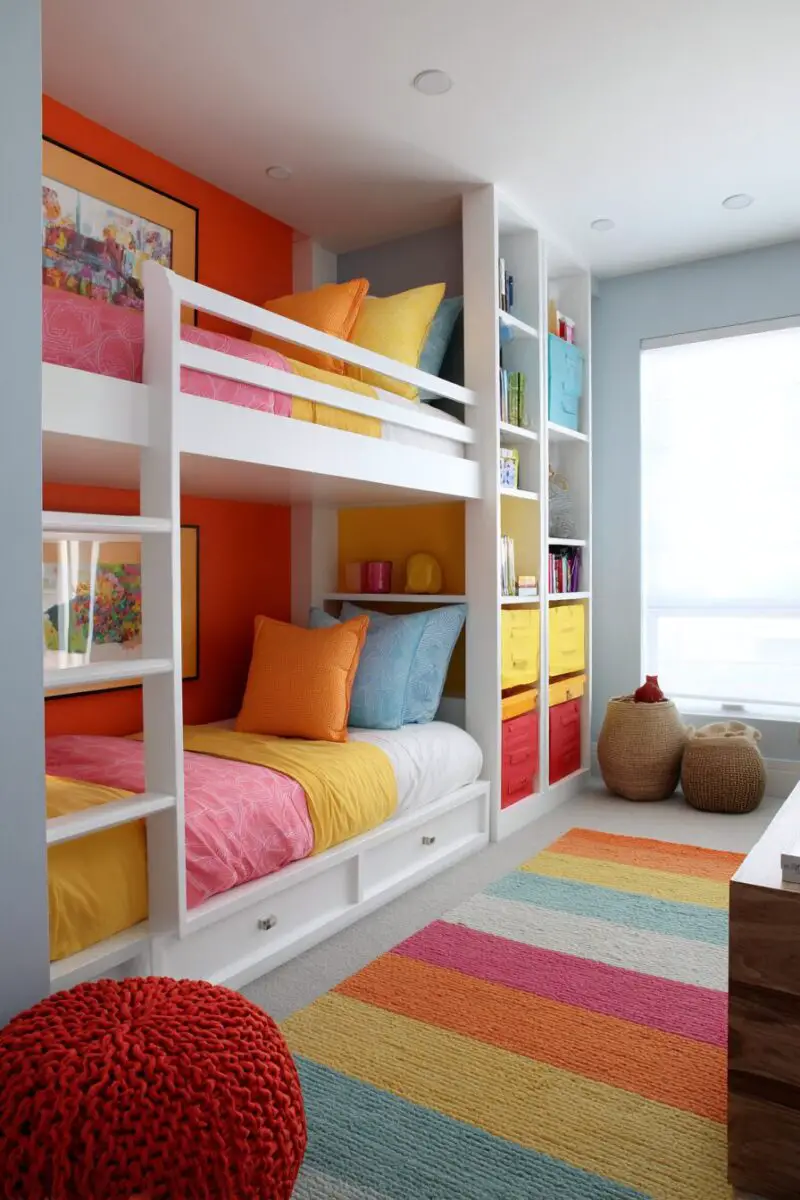
Your kids will naturally understand their boundaries when you use distinct color schemes to visually separate each side of the shared bedroom.
This psychological approach works surprisingly well because children respond instinctively to color cues that signal ownership and personal territory without requiring physical barriers.
Paint becomes your primary tool – choose complementary colors that work together harmoniously while creating clear distinction between the two halves of the room.
Bedding, curtains, and accessories continue the color theme, reinforcing the visual boundary and helping each child develop a sense of personal style within their designated area.
The beauty of this approach lies in its subtlety – visitors see a thoughtfully designed room rather than an obviously divided space, maintaining the bedroom’s aesthetic appeal.
Furniture placement follows the color zones, with each child’s desk, dresser, and storage units positioned within their designated color area to reinforce the boundaries.
Rugs or carpet tiles in coordinating colors define floor space and provide tactile reinforcement of the visual boundaries you’ve created throughout the room.
Wall decorations respect the color zones, allowing each child to personalize their side with artwork, photos, and posters that complement their chosen color scheme.
Lighting can enhance the zone concept with different colored bulbs or lampshades that cast subtle tints, creating distinct atmospheres in each section during evening hours.
Storage solutions maintain the color coding with bins, baskets, and organizers that match each zone, making cleanup easier and reducing arguments over whose items belong where.
The flexibility of this system allows for easy updates as children’s preferences change – simply swap out accessories and bedding to refresh the look without major renovation.
Age-appropriate implementation means younger children might have primary colors while older kids graduate to more sophisticated palettes that reflect their maturing tastes.
This approach works particularly well when combined with other division methods, providing visual reinforcement for physical barriers like curtains or bookcases.
Hanging Fabric Panel Gallery
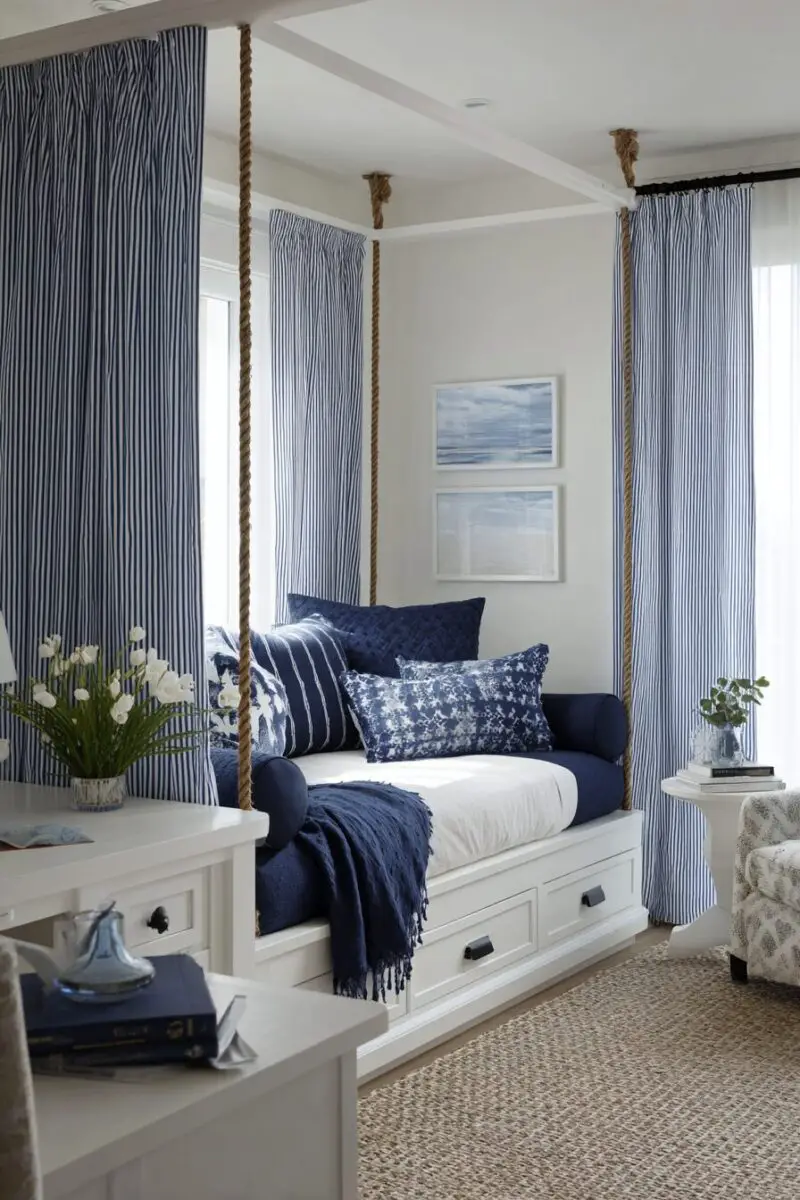
Your bedroom ceiling becomes a canvas for creativity when you suspend fabric panels at varying heights to create dynamic visual separation.
This artistic approach transforms the functional need for privacy into a design element that adds texture, color, and movement to the shared space.
Different fabric weights and textures create varying levels of separation – lightweight voiles provide gentle boundaries while heavier canvas or denim panels offer more substantial division.
The hanging heights can be adjusted to accommodate your children’s ages and privacy needs, with panels extending closer to the floor for increased separation or hung higher for a more open feeling.
Installation involves ceiling hooks or track systems positioned at strategic points to support the fabric panels without overwhelming the room’s architecture.
Each child can participate in selecting fabrics that represent their personality, creating a collaborative art installation that gives both kids ownership in the room’s design.
Seasonal rotations keep the look fresh and exciting – summer fabrics in bright, airy colors can be swapped for cozy autumn textures as the weather changes.
The movement of hanging fabrics adds life to the room, creating gentle motion when air circulates and making the space feel dynamic rather than static.
Layering multiple panels at different depths creates visual interest while providing adjustable privacy levels that can be modified for different activities throughout the day.
Maintenance requires occasional washing or dry cleaning depending on fabric choice, but the ability to remove individual panels makes cleaning manageable.
Lighting effects become magical when positioned to cast shadows through translucent fabrics, creating patterns on walls and ceilings that change throughout the day.
The temporary nature of this solution makes it perfect for families who like to redecorate frequently or children whose tastes evolve rapidly.
Sound dampening improves with heavier fabrics and multiple layers, though this solution works best when combined with other noise-reduction strategies for maximum effectiveness.
TRENDING NOW
13 Unique Bedroom Wall Collage Ideas To Inspire YouPlatform Bed Divider Systems
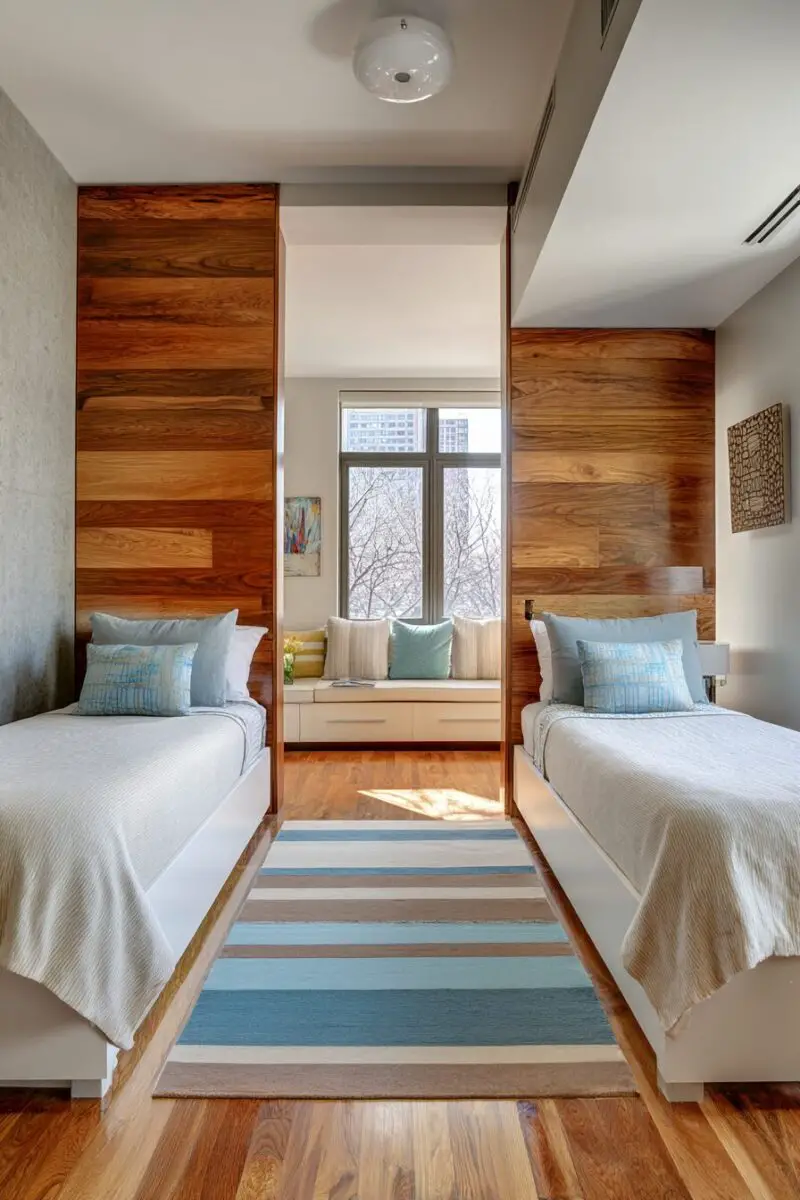
Your shared bedroom gains sophisticated separation when platform beds are designed with built-in divider walls that create distinct sleeping areas.
This integrated approach treats the beds and privacy elements as a single unit, maximizing efficiency while creating a custom look that appears professionally designed.
The platform structure elevates each sleeping area slightly above floor level, creating psychological separation that makes each space feel special and defined.
Built-in storage within the platform bases provides valuable space for each child’s belongings while maintaining the clean lines of the overall design.
The divider walls between platforms can be customized with various materials – wood panels for warmth, upholstered sections for comfort, or even integrated shelving for shared books and games.
Height variations in the divider walls accommodate different privacy needs, with taller sections providing complete visual separation or shorter walls maintaining connection while defining territory.
Integrated lighting systems within the platform or divider walls create reading lights, ambient lighting, or even color-changing LED systems that let each child customize their space’s mood.
The construction requires careful planning and potentially professional installation, but the result is a permanent solution that adds significant value to your home.
Electrical outlets can be integrated into the design, providing convenient charging stations and eliminating the need for extension cords that create safety hazards.
The space underneath platforms can be utilized for additional storage, play areas, or even pull-out desks that maximize the room’s functionality.
Ventilation considerations ensure that the elevated sleeping areas remain comfortable, with proper air circulation designed into the overall system.
Modular components allow for future modifications as children grow, with sections that can be added, removed, or reconfigured to meet changing needs.
This solution works exceptionally well in rooms with high ceilings, where the vertical space can be utilized effectively without creating a cramped feeling.
Modular Furniture Room Systems
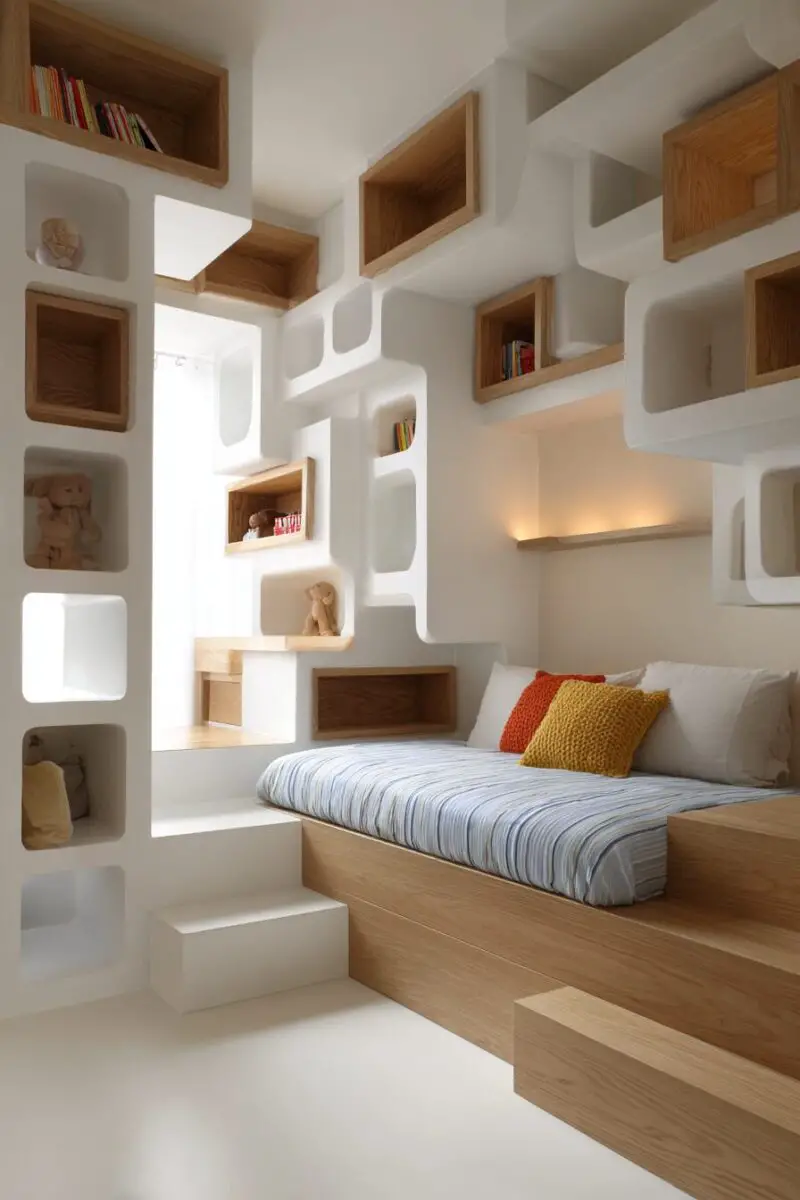
Your shared bedroom becomes completely adaptable when you invest in modular furniture systems designed specifically for flexible room division.
These innovative systems combine sleeping, storage, and privacy elements into coordinated units that can be rearranged as your children’s needs evolve.
The beauty lies in the interchangeable components – panels that serve as room dividers can be repositioned, removed, or reconfigured without tools or permanent modifications.
Each piece is designed to work independently or as part of the larger system, giving you maximum flexibility in creating the perfect layout for your specific space and needs.
Storage integration is seamless, with modular units that combine drawers, shelves, and hanging space while simultaneously providing visual separation between sleeping areas.
The professional appearance rivals custom built-ins while maintaining the flexibility to adapt, move, or completely reconfigure as your family’s situation changes.
Investment value remains high because these systems can transition from shared children’s bedrooms to teen spaces, guest rooms, or even adult home offices over time.
Assembly typically requires basic tools and can be completed by motivated DIYers following detailed instructions, though professional installation ensures optimal stability and alignment.
Color coordination across all modules creates a cohesive look that appears intentionally designed rather than hastily assembled from separate pieces.
Expansion possibilities mean you can start with a basic configuration and add components as budget allows or needs change, spreading the investment over time.
Quality varies significantly between manufacturers, so research construction methods, materials, and warranty coverage before making this substantial investment.
The psychological benefit for children is significant – having furniture that can be rearranged gives them some control over their environment and teaches problem-solving skills.
Maintenance involves regular checking of connection points and hardware, but quality modular systems are designed for frequent reconfiguration without losing structural integrity.
Creative Lighting Zone Design

Your shared bedroom transforms into two distinct environments when you use strategic lighting design to create separate atmospheric zones.
Different lighting types and intensities naturally guide the eye and create psychological boundaries that feel more sophisticated than physical barriers.
Task lighting becomes zone-specific, with each child having dedicated desk lamps, reading lights, and study areas that illuminate their personal workspace without affecting their sibling’s activities.
Ambient lighting sets the mood in each zone, using different color temperatures or dimming levels to create distinct atmospheres that reflect each child’s personality and needs.
String lights or LED strips can outline each child’s area, creating a magical boundary that kids love while providing gentle illumination for nighttime navigation.
Smart lighting systems allow individual control over each zone’s lighting scheme, with programmable settings for homework time, play time, and bedtime routines.
Accent lighting highlights personal collections, artwork, or special features in each child’s area, making their space feel unique and valued.
The absence of harsh overhead lighting creates a more intimate feeling that naturally divides the room into cozy sections rather than one large, institutional space.
Timer controls help establish bedtime routines by automatically dimming lights in sleep areas while maintaining illumination in study zones for children with different schedules.
Natural light considerations ensure that window placement and treatments work with your artificial lighting design to create comfortable, well-lit environments throughout the day.
Safety remains paramount with proper installation of all electrical components and child-safe switches and controls that prevent accidents or misuse.
Energy efficiency improves with LED technology and smart controls that automatically adjust lighting based on occupancy or time of day, reducing utility costs over time.
Creating successful bedroom divisions for growing kids requires balancing privacy needs with family harmony.
These innovative solutions offer options for every budget, skill level, and living situation.
Your kids will appreciate having their own space, and you’ll love the peace that comes with reduced sibling conflicts.

