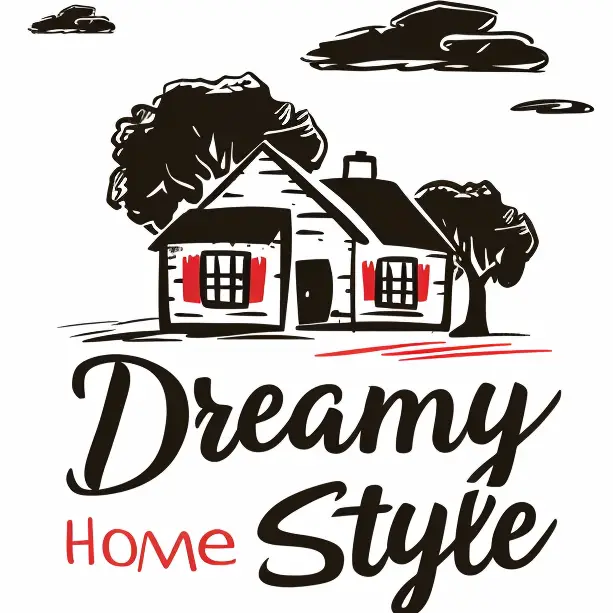Doors take up a significant amount of wall space, yet are necessary for privacy, noise reduction, and segregating spaces.
The good news is there are many creative door ideas that can help save space in small dwellings.
These ideas allow you to have a door without sacrificing valuable square footage.
My goal is to give you, the reader, lots of inspiration as well as practical advice if you’re looking to install any of these doors in your own small home.
As we go through each idea, think about how these creative doors could be implemented in your space.
✨Click to Get My 101 FREE Designer Room Ideas
Pocket Doors
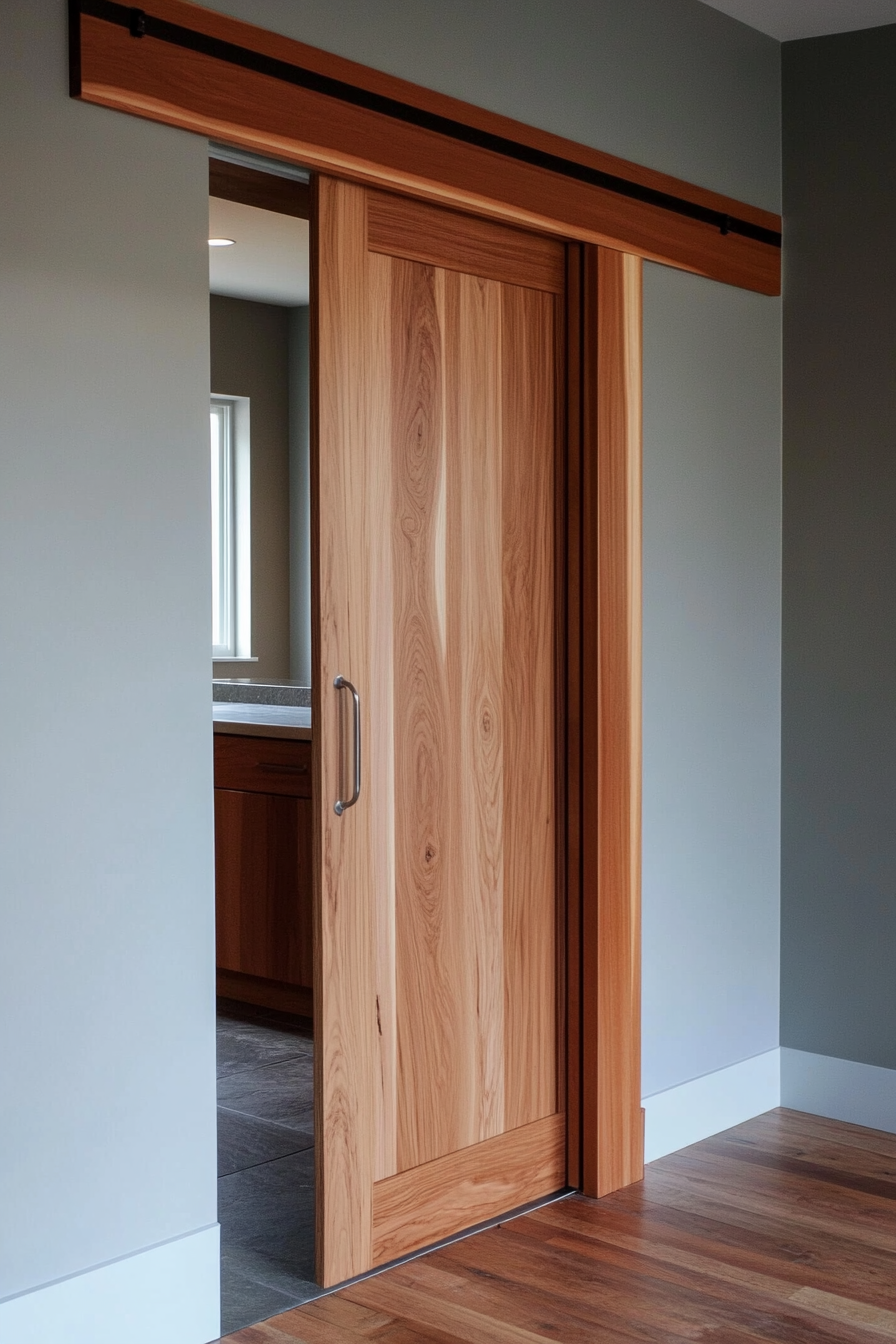
Let’s start with one of my favorite space saving solutions – the pocket door.
As an interior designer, I love pocket doors because they literally disappear into the wall, providing a clean, modern look that maximizes space.
Pocket doors slide on a track and recess into a pocket in the wall between two rooms.
When fully opened, the door sits flush with the wall on one side.
When closed, the pocket door slides back into the pocket, leaving an uninterrupted surface on both sides of the wall.
This allows you to forgo the swing space required for regular hinged doors.
Pocket doors help make small rooms feel more open.
I’ve installed them in tight spaces like bathrooms, closets, laundry rooms, and even as room dividers in studio apartments.
They can be used in place of traditional doors or combined with standard doors in adjacent openings.
Pros:
– Increase floor space by eliminating door swing
– Offer smooth, modern look
– Provide privacy when needed
– Allow light to flow between rooms
Cons:
– More expensive than regular doors
– Require proper framing and wall space
– Can be trickier for DIY installation
Pocket door hardware kits cost around $150-$700 depending on the quality.
They slide on floor or wall mounted tracks.
Installation costs vary widely based on complexity of the project but expect to pay $500-$2000 for professional installation.
Making sure the wall has proper framing and depth for the pocket is key for smooth operation.
I’d recommend pocket doors for modern, minimalist homes and apartments where the smooth look is preferred.
They also work great in more traditional homes when installed behind walls for a hidden look.
Just be sure to hire a contractor experienced with pocket door installation, as the framing and tracks require special expertise.
Bifold Doors
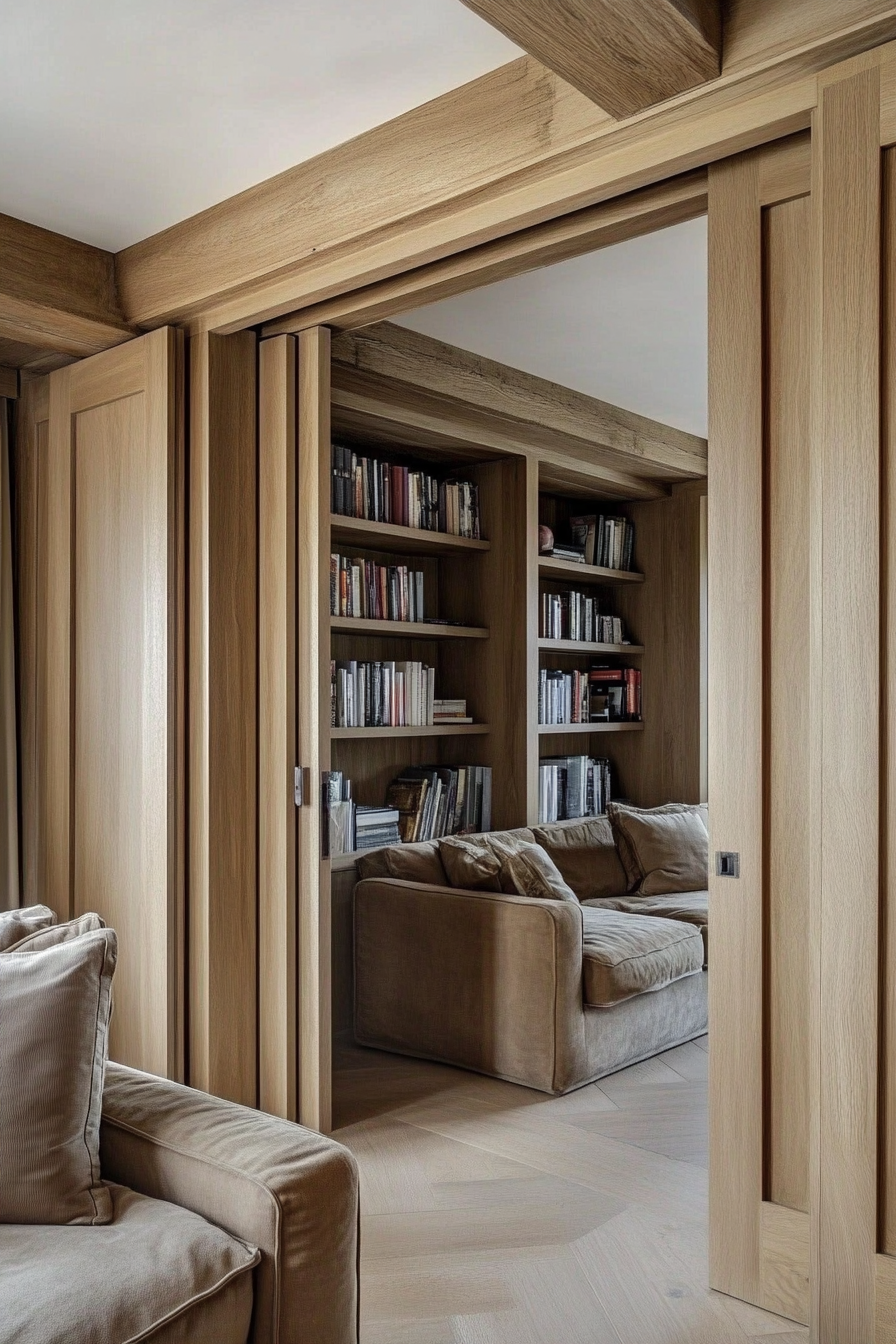
Looking for doors that fold compactly out of the way?
Bifold doors are another excellent choice for tight layouts.
These doors have panels that fold in a concertina style.
Bifold doors consist of two to eight door panels hinged together.
The panels fold up against each other when opened, similar to an accordion.
When closed, the panels sit within the door frame.
Most bifold doors either stack to one side or fold in the center.
I also love using them as room dividers to separate a studio apartment into different zones.
Pros:
– Convenient access and space savings in tight areas
– Variety of panel sizes and folds available
– Easy DIY installation with pre-drilled hinges
Cons:
– Not as sturdy or soundproof as traditional doors
– Stacked panels can block light and views
– Hinges and tracks may need occasional maintenance
Bifold door hardware kits start around $20.
Complete pre-hung bifold door sets cost $150 on average.
DIY installation is straightforward, but hiring a carpenter runs $200-$800 depending on job complexity.
I’d recommend bifold doors for closets, pantries, laundry rooms, and other small spaces.
Go for wider stacking panels if you want an unobstructed opening.
Narrower panels are great flexible room dividers.
Just be sure to install header tracks properly for smooth operation.
Accordion Doors
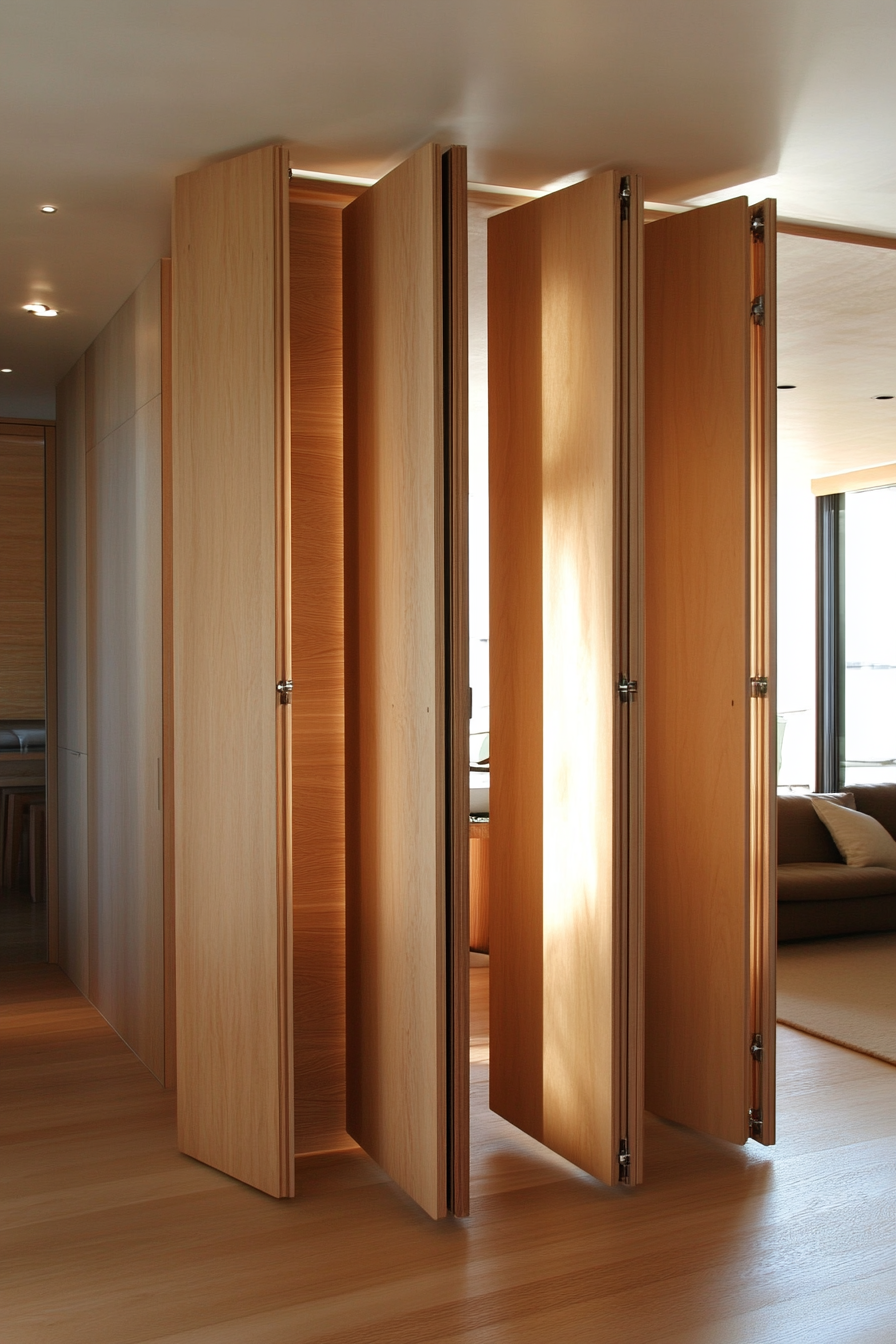

Accordion doors are an interesting alternative I sometimes use in my designs.
As the name suggests, they open by folding back and forth in an accordion style.
Accordion doors consist of a series of panels connected with hinges along the folds.
Some styles fold up, while others slide to the side.
When fully retracted, the panels stack out of the way to save space.
I like using accordion doors to define spaces without closing them off completely.
Pros:
– Create privacy while allowing light and air flow
– Fun, unique look with many panel shape options
– Diverse usage as room dividers, closet doors or partitions
Cons:
– Can be noisy and less sturdy
– Not as insulating or soundproof
– Need floor track and ceiling channels to install
Pricing varies based on size and materials, but expect to pay $300-$1000 for a complete accordion door kit.
Professional installation averages $800-$2500 due to the tracks and wiring involved.
I find accordion doors add visual interest in rooms with modern or artsy decor.
Their semi-open design works in kitchens, bedrooms, and offices that need some division without total isolation.
Just be prepared for needing extra soundproofing if noise is an issue.
Sliding Barn Doors
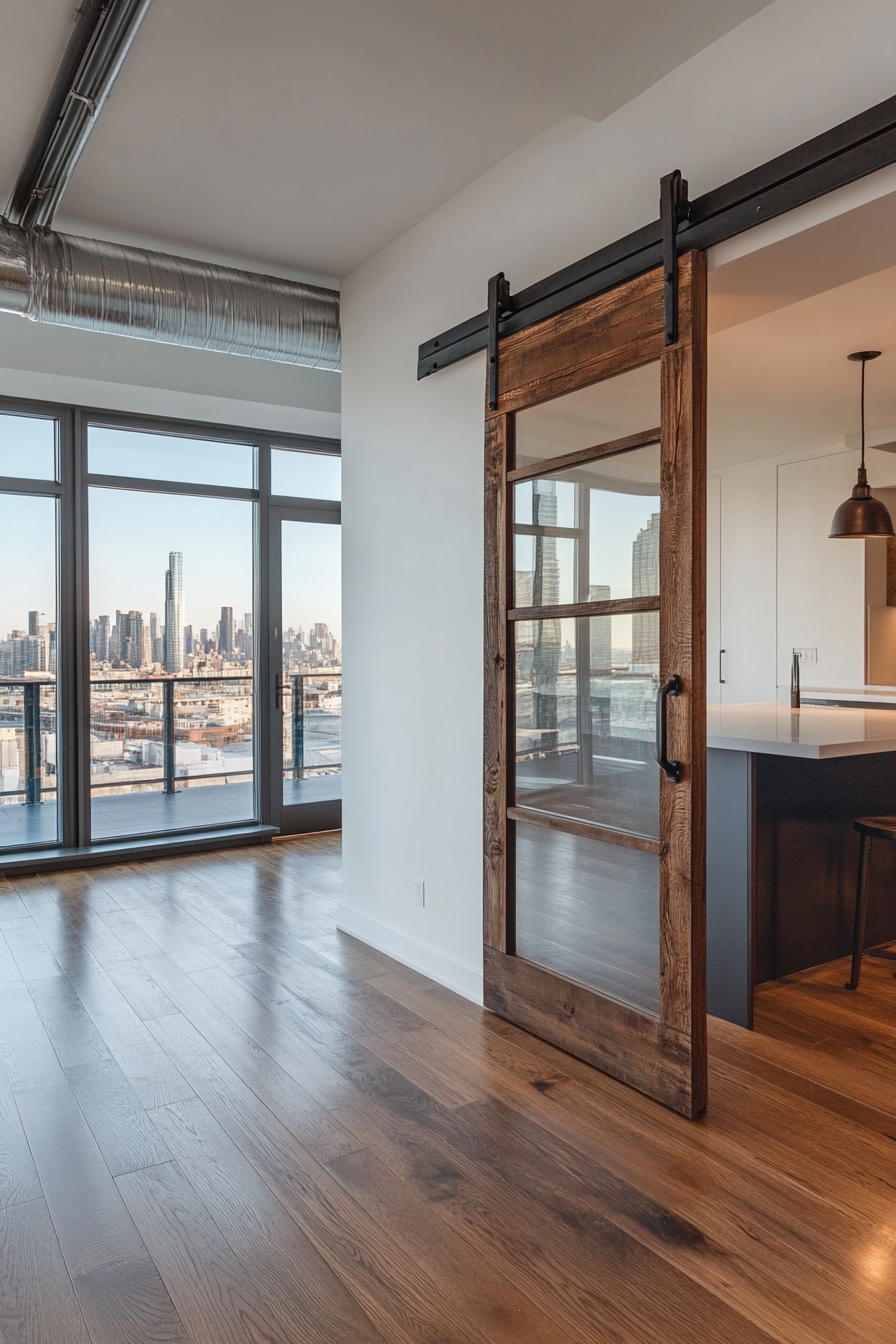
Barn doors are very on-trend, and I often use them in my projects for an edgy, industrial vibe.
However, standard swing-out barn doors still take up space.
Enter sliding barn doors – all the rustic charm without the swing clearance!
Sliding barn doors have become popular for their space savings and unique style.
They work just like pocket doors, but with the beautiful wood panels of barn doors.
Barn door hardware allows the door to slide along a wall track rather than opening inward or outward.
When closed, sliding barn doors sit flush within the door frame.
When open, they stack to the side without needing any swing clearance.
Pros:
– Blend modern function with rustic barn door style
– Lots of customization options from door materials to hardware
– Offer privacy while minimizing space usage
Cons:
– Hardware is expensive, especially for extra-large doors
– Require expertise to install properly on ceiling track
– Won’t block noise or light as well as solid doors
You can expect to pay $300-$1000 for sliding barn door hardware, not including the door itself or installation.
I love using reclaimed wood on these doors paired with black steel hardware for an authentic look.
I’d recommend sliding barn doors for bedrooms, bathrooms, and closets that need doors but can’t spare the swing space.
Make sure to install solid doors if noise blocking is necessary.
This is one door style that really benefits from professional installation.
✨Click to Get My 101 FREE Designer Room Ideas
Folding Doors
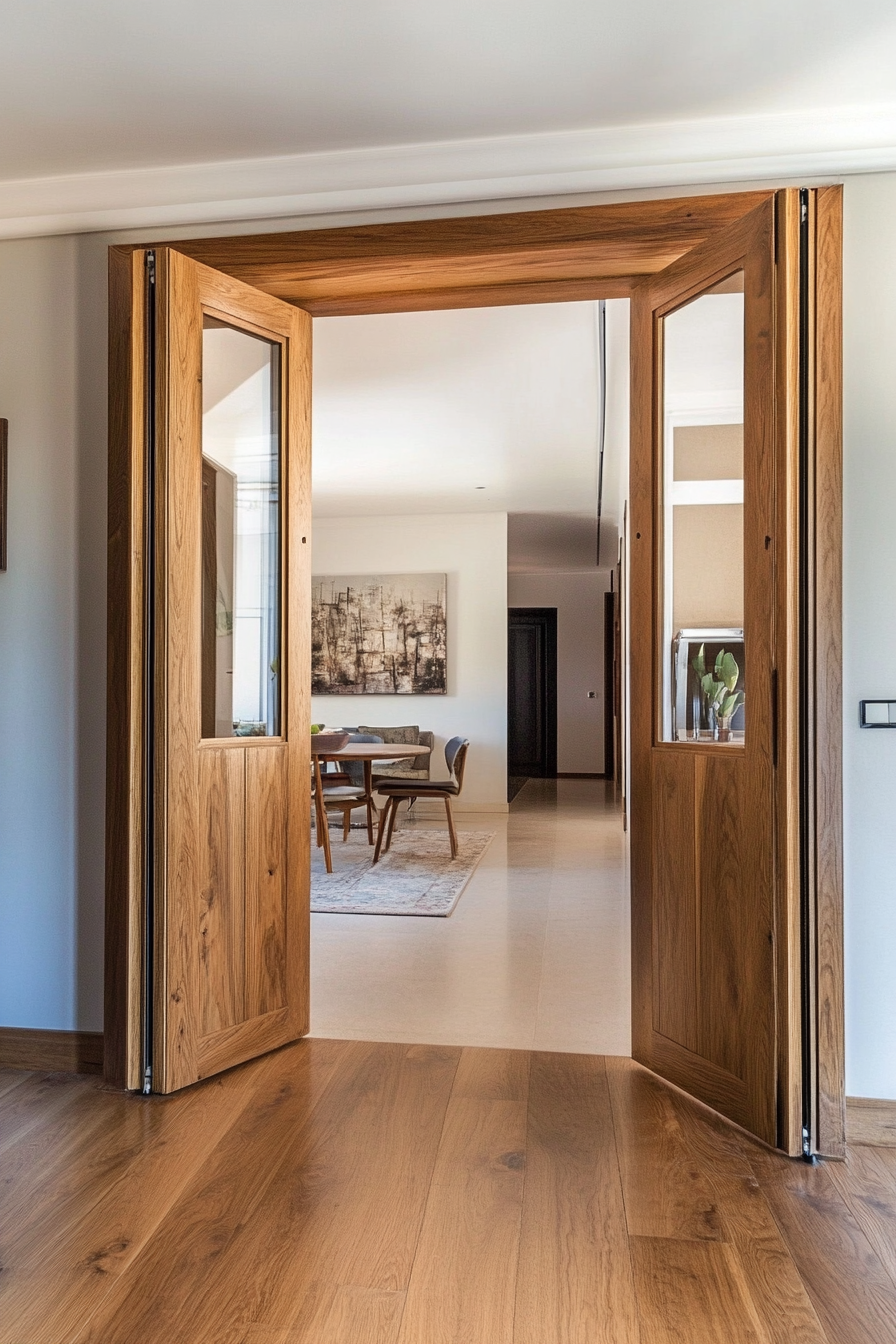
Here’s another creative solution I get excited about – folding doors.
These doors save a ton of space by folding multiple panels out of the way.
Folding doors work similarly to bifold doors but with more panels.
The panels are hinged in a zigzag pattern so they fold in a sequence along one wall when opened.
Panels are available in a range of sizes, shapes, and materials.
I like to use folding doors as room dividers and closet doors in my projects.
They create a large opening with panels that tuck neatly out of sight.
This works perfectly in studio apartments or spaces that need flexible room division.
Pros:
– Allow wide openings without door swing space
– Create adaptable room layouts with folding panels
– Convenient access for closets and tight spaces
Cons:
-pricier than regular doors
-Installation requires expertise and prep work
-Panels jut out when open, possibly blocking some space
Pricing for folding door systems with tracks and hardware can range from $600 for a simple closet kit to $2500 or more for a major room opening.
Installation costs typically run $1200-$3000.
If you have a large span to cover, I’d highly recommend splurging on well-designed folding doors.
Be sure to measure carefully and prep the overhead track installation
Use high quality hardware for smooth operation even with heavy panels.
Retractable Doors
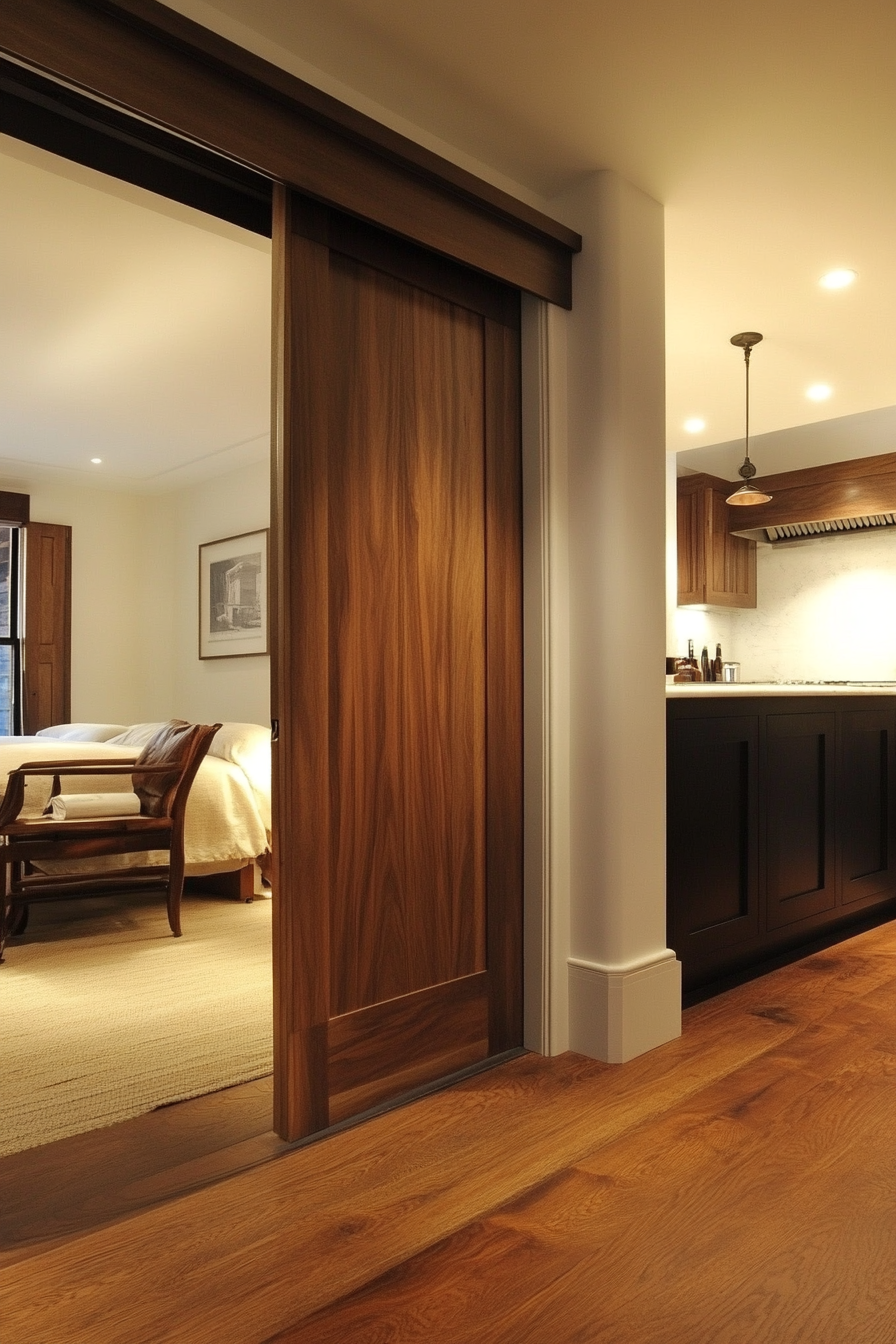
For truly space-saving design, take a look at retractable doors.
These completely disappear into the wall with just the touch of a switch!
Retractable doors use electric motorized tracks to open and close.
The door slides into a pocket that fully conceals it within the wall cavity.
Opening and closing is as easy as flipping a light switch!
I get to incorporate fun technology like this in high-end homes or apartments with smart home systems.
Retractable doors are ultimate space savers
I love using them for disappearing entrances to rooms like home theaters or bedrooms.
Pros:
– Doors completely vanish into walls
– Electric operation for ultra-modern convenience
– Can be customized with various materials
Cons:
– By far the most expensive option
– Require extensive installation and wiring
– Mechanisms may need repair eventually
Budget at least $4000-$6000 just for a basic retractable door kit.
Installation and electrical work can double that cost or more.
Definitely hire a specialist contractor for the install.
While not realistic for every home due to the high cost, retractable doors are the ultimate in space savings.
Even just one can create a stunning statement.
If this intrigues you, plan well in advance and splurge on quality materials and installation.
Vertical Folding Doors
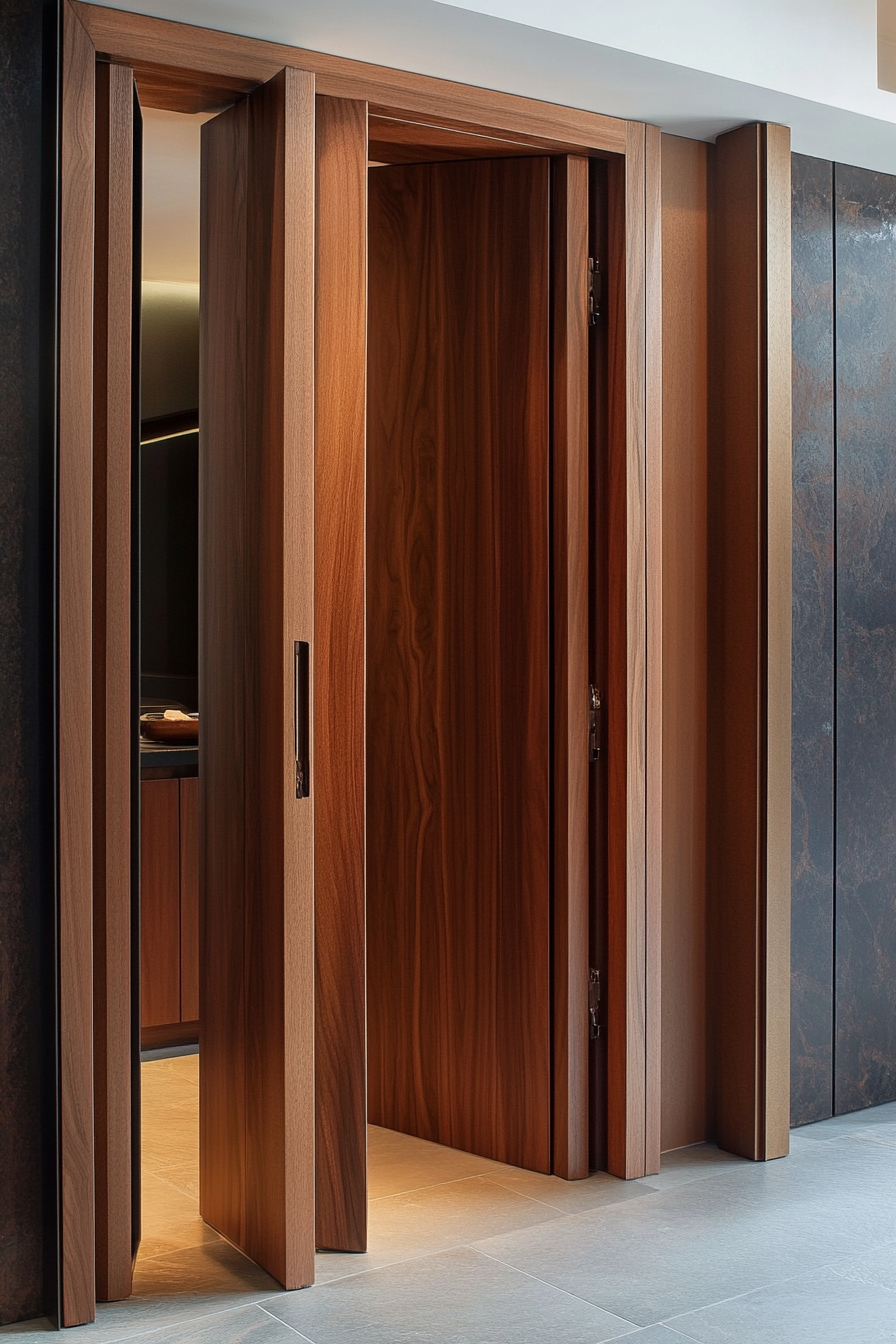
Here’s a creative twist on folding doors: models that fold vertically rather than horizontally!
Vertical folding doors operate just like horizontally folding doors, just rotated 90 degrees.
Panels accordion fold up against each other when open, stacking vertically to one side of the door frame.
When closed, the panels extend fully from floor to ceiling.
Vertical fold doors take up zero wall space compared to swing doors.
I’m a fan of vertical fold doors for tight spaces like closets, bathrooms, and laundry rooms.
They give full access without eating up valuable floor area.
The folding orientation makes them ideal for narrow spots.
Pros:
– Extremely compact storage against walls or in corners
– Allow wide openings even in narrow areas
– Fun, futuristic look with a small footprint
Cons:
– Difficult for DIY due to specialized tracks and hardware
– Vulnerable to damage if overloaded or off track
– Limited options and high costs since unconventional
Pricing can range wildly from $500 closet kits to $4000+ for custom jobs.
Unique hardware and installation add to costs.
Vertical fold doors are perfect when you need wall-to-wall access but have minimal floor space.
Measure carefully and get professional help to ensure proper operation.
When done right, they’re a super functional and sleek design choice.
Pivoting Doors
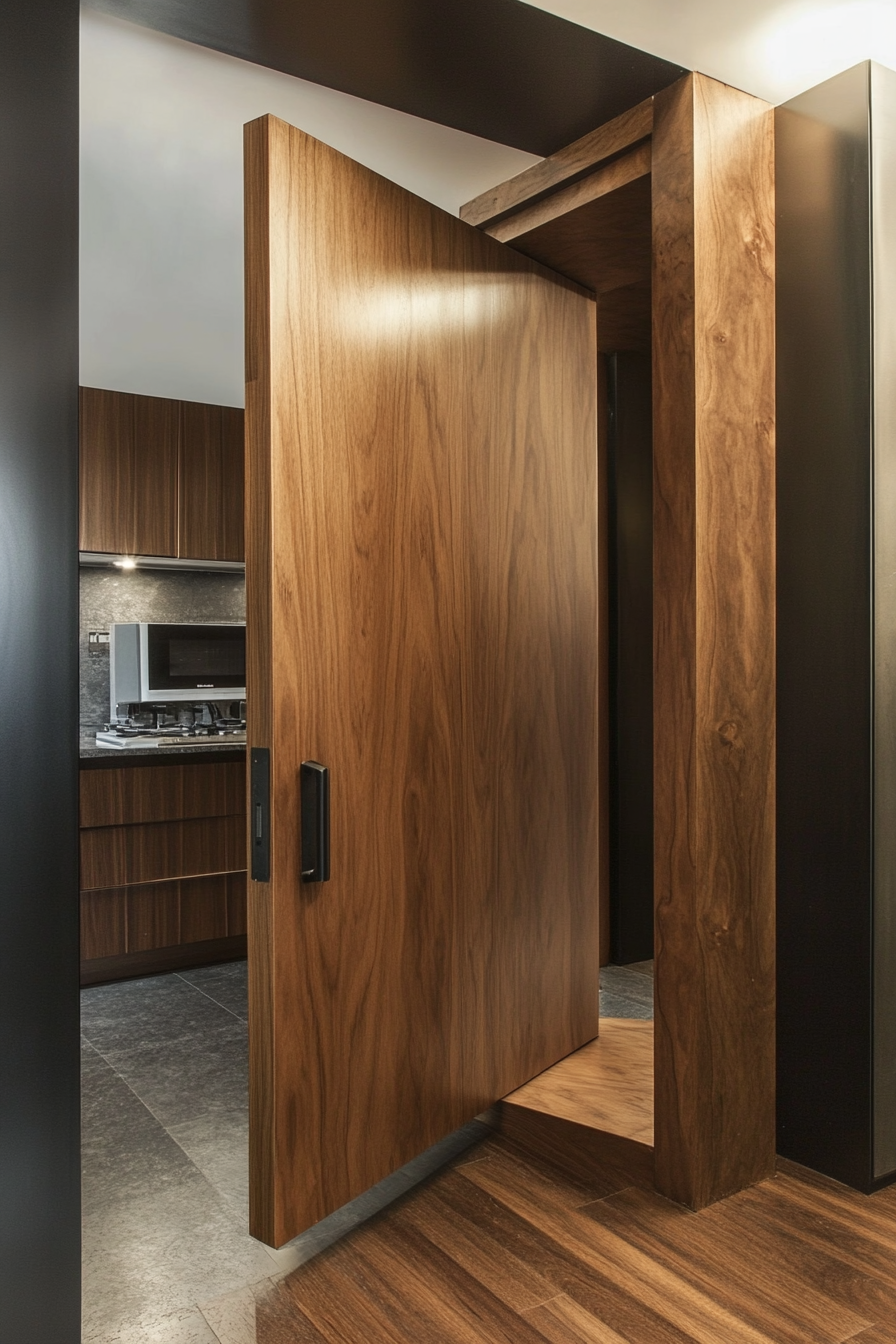
Pivoting doors are another trendy choice to maximize floor space.
Rather than swinging out, these doors pivot on a central axis when opening.
Pivoting door mechanisms allow the door to rotate 90 or 180 degrees into or out of the room.
Some pivot vertically from floor to ceiling, while others pivot horizontally.
When paired with the right decor, they have an elegant, stylish look.
Interior designers like myself often use pivoting doors for tight spots like pantries and bathrooms.
They’re great for modern, contemporary homes where the sleek floating look works well.
Pros:
– Stylish design aesthetics with minimal visual footprint
– Don’t require any swing clearance space
– Available in wide range of styles and finishes
Cons:
– More expensive than typical hinged doors
– Pivot hardware requires expertise to install flush
– May not offer full clearance in wide openings
Pivoting door hardware ranges from $75-$300 depending on load capacity.
Custom jobs with installation can cost $1000-$3000.
I find pivoting doors work best in bathrooms and closets under 36” wide.
Make sure to choose the proper hardware capacity for the door size.
Recessed floor and ceiling tracks look most seamless when installed correctly.
✨Click to Get My 101 FREE Designer Room Ideas
Cantilever Doors
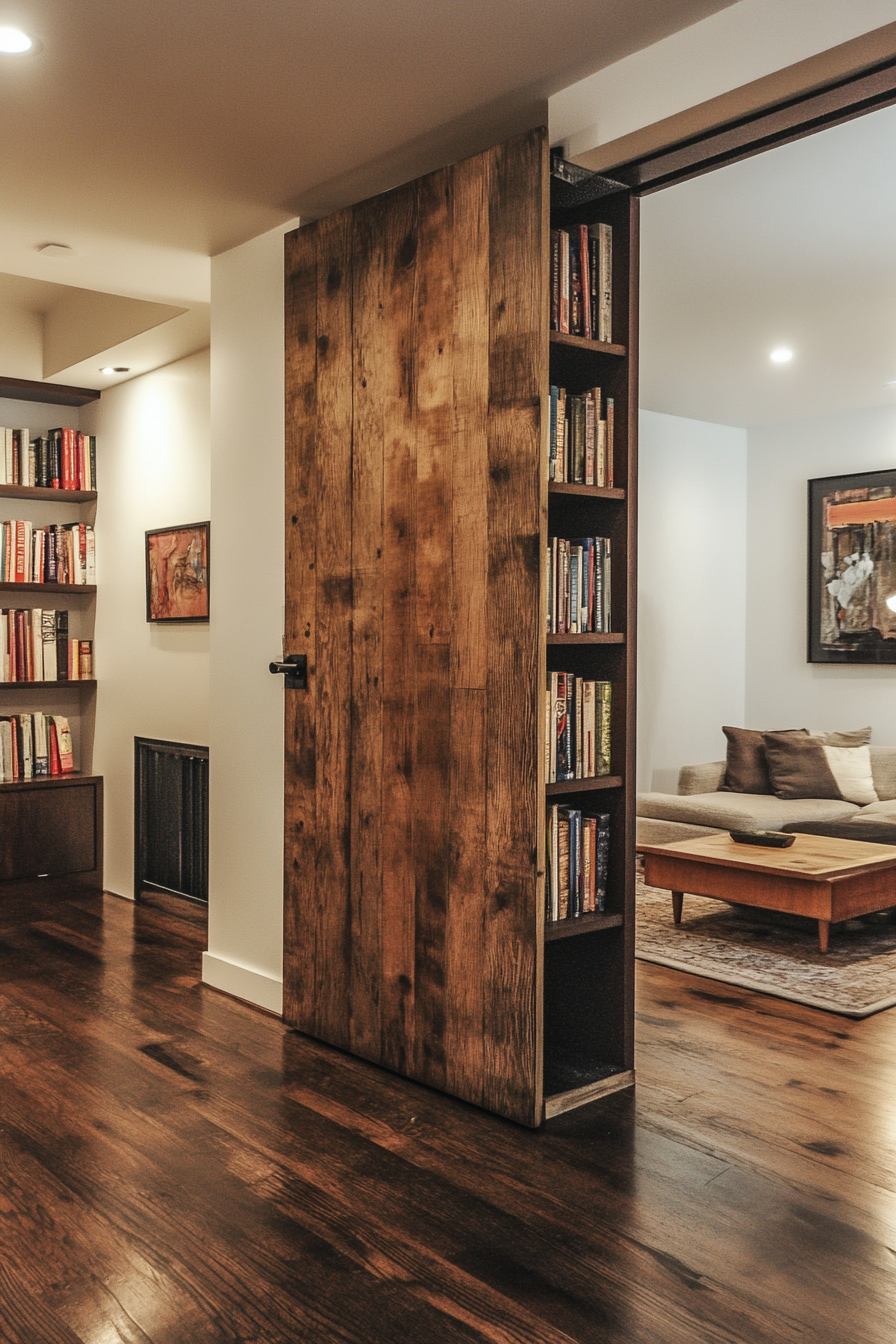
Here’s an unusual door solution I came across in some modern tiny homes – cantilever doors.
These doors quite literally float out and slide from the wall.
Cantilever sliding doors hang from an overhead track.
The bottoms jut out when opening rather than sitting on floor tracks.
This floating look eliminates floor space usage entirely.
These doors have an ultra-modern, minimalist aesthetic.
Their unconventional style works in contemporary homes and forward-thinking small spaces.
I used cantilever doors when designing a tiny home with limited square footage.
Pros:
– Totally space-saving with no floor sweep needed
– Sleek, contemporary visual appeal
– Unencumbered views and light when open
Cons:
– Challenging DIY proposition
– Door can swing and rattle if poorly installed
– Limited sound insulation without floor track
Pricing is $500-$1500 for cantilever hardware.
You’ll also need wheels or rollers for the door to slide on.
Professional installation highly recommended at $1200-$3000.
Cantilever doors work best on closets and rooms under 100 square feet.
Make sure to reinforce doors and use sound insulation if noise is a concern.
Hire an experienced contractor for the install to prevent issues down the road.
Disappearing Doors
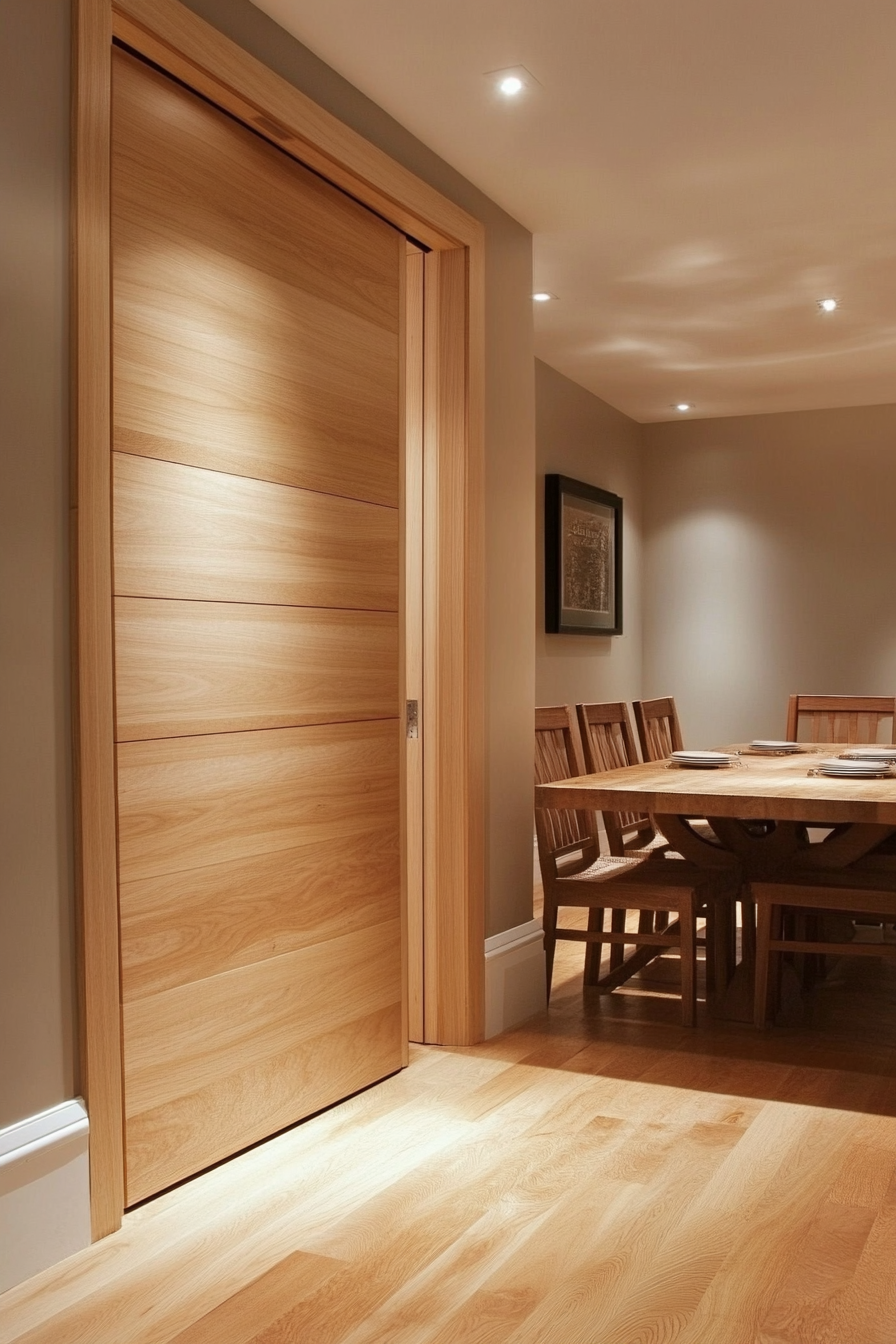
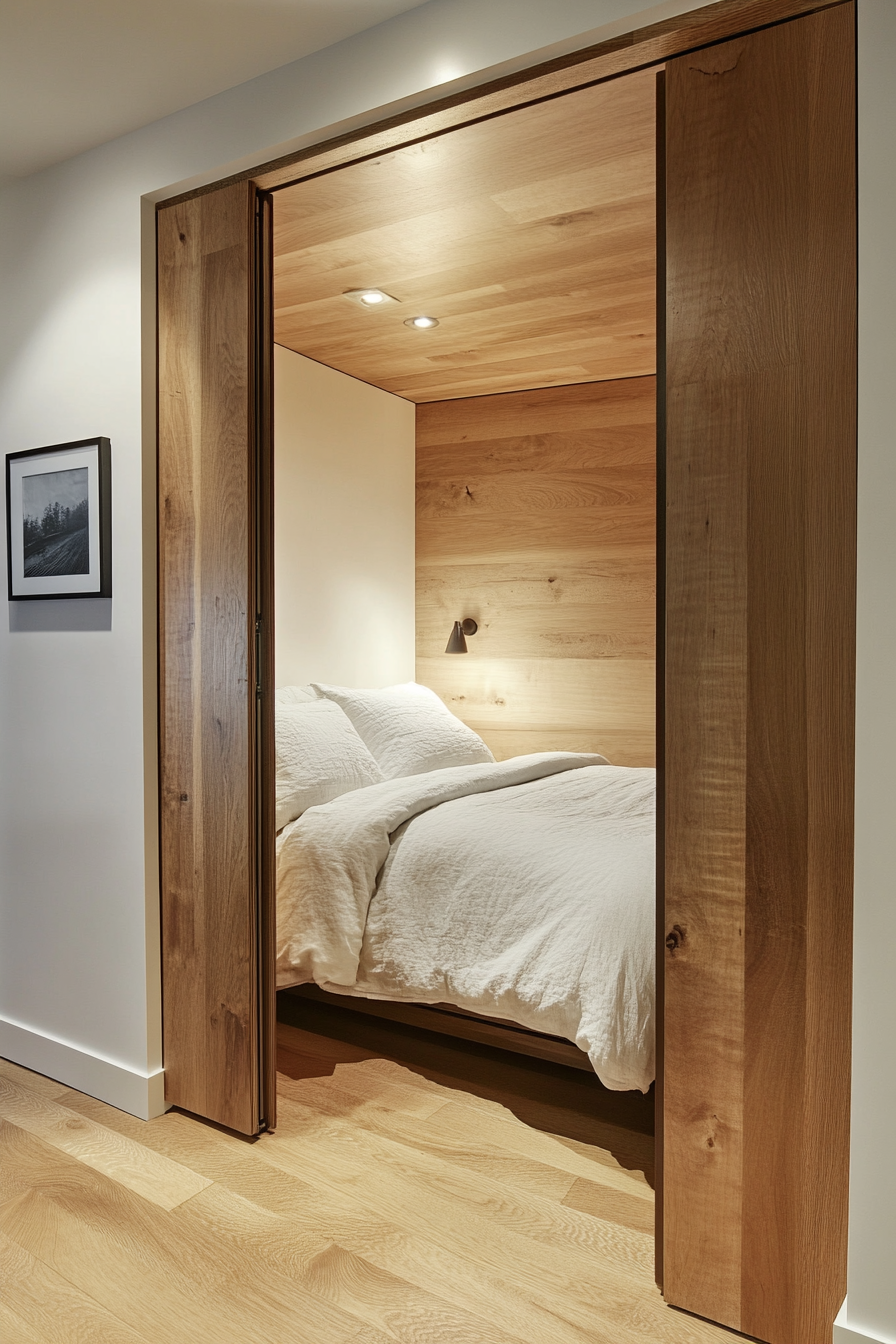
Imagine being able to make an entire door disappear seamlessly.
It may sound like magic, but well-designed disappearing doors do just that!
Disappearing doors are designed to blend completely into walls, becoming invisible when closed.
Special hinges, latches and trim allow the door to sit flush and disappear into the surrounding surface.
As an interior designer, I’ve used disappearing doors in master bedroom closets and secret “speakeasy” style rooms to maximize usable space.
They help maintain a clean, continuous look without sacrificing function.
Pros:
– Preserve open concept layouts by hiding doors
– Seamlessly match with walls, wainscoting or mirrors
– Discreet entrances to private spaces and storage
Cons:
– Challenging to DIY properly for invisible effect
– Must match surfaces perfectly to “disappear”
– Expensive custom installation required
Disappearing doors range from $1000 for stock shallow cavity options to $5000+ for deeper custom builds.
Installation costs another $2000-$5000 to frame and integrate flush.
This exciting option takes planning, but delivers big spatial impact.
Use experienced contractors and precise measurements to achieve a true disappearing effect.
Perfect for contemporary homes and crafting hidden rooms.
Saloon Doors
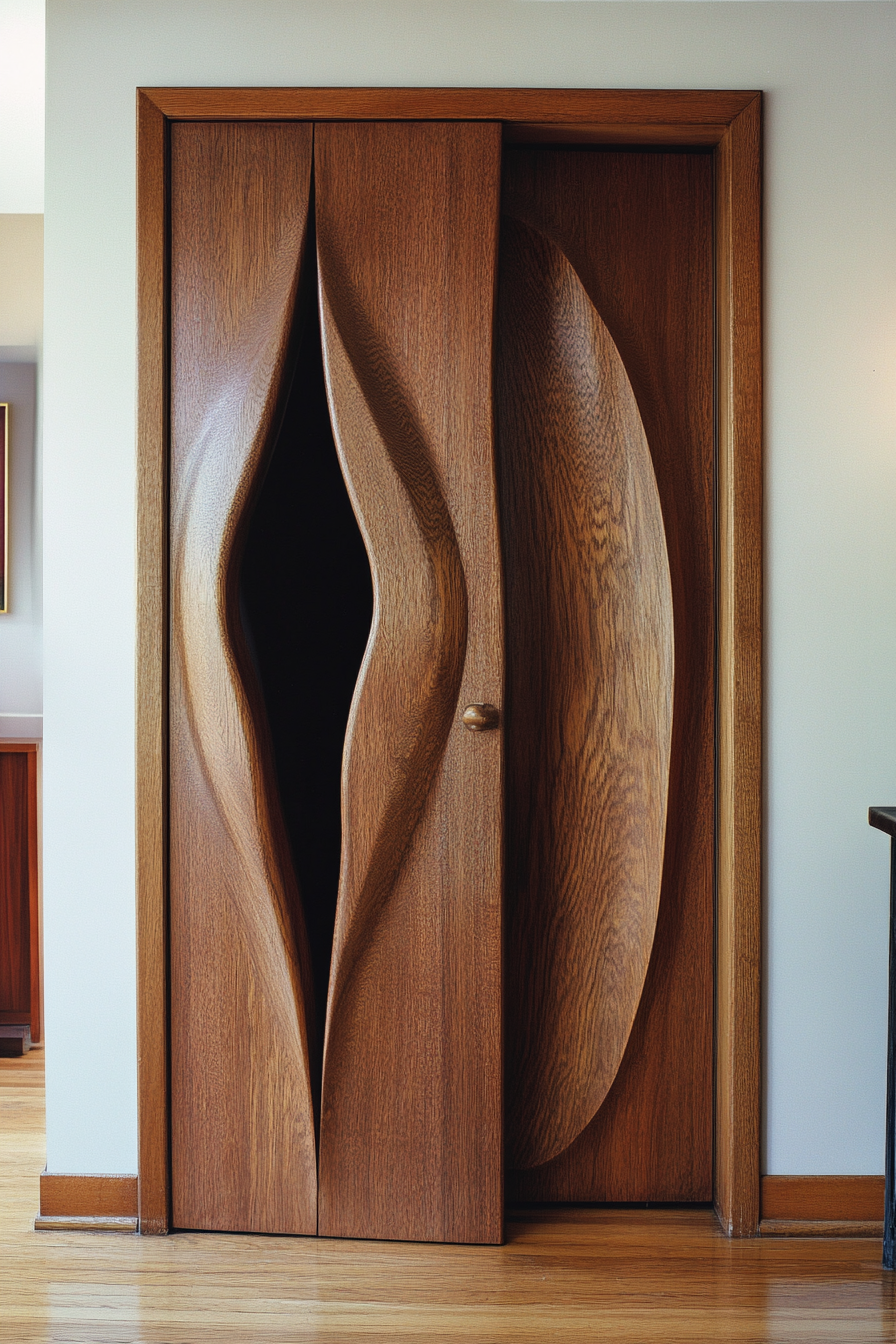
Saloon doors are an unconventional choice that prevents doors from eating up linear space.
Remember the iconic swinging half-doors from wild west movies?
Saloon doors work the same way, except as interior room dividers.
Saloon doors allow open-concept spaces while maintaining some privacy.
The split double-hinged doors (or singles) only take up space in the doorway when closed.
Open, they sit parallel to the walls.
Interior designers sometimes use these as avant-garde room dividers in homes and restaurants.
I’ve also incorporated saloon doors as decorative statement pieces in entryways.
Used creatively, they prevent doors from cramping linear space.
Pros:
– Fun, unconventional architectural element
– Allows open flow when doors are open
– Take up zero floor space when open
Cons:
– Not as insulating or soundproof as solid doors
– Swinging doors can still obstruct paths
– More novelty than functional privacy
Pre-made kits cost around $200.
Custom saloon doors with pro installation range $1200-$2500.
Saloon doors add modern cowboy chic and prevent linear space usage.
Beware noise and lack of real privacy.
Make sure they don’t obstruct walkways when swinging open.
Use them intentionally as architectural accents.
Cafe-Style Doors
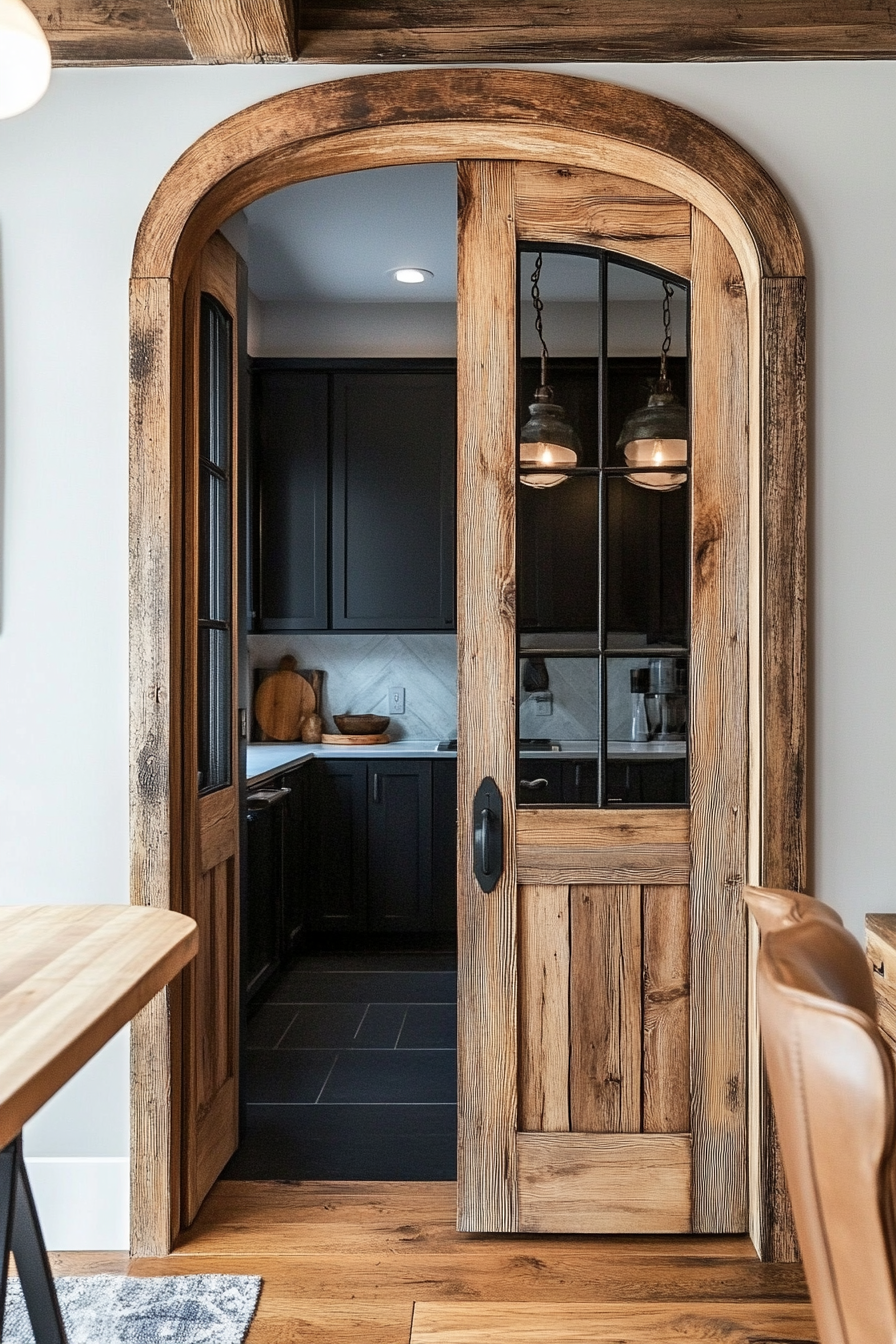
If you want to divide a room without completely isolating it, consider cafe-style doors.
These half glass doors maintain an open feel even when “closed.”
Cafe doors consist of a half-length solid panel on the bottom with a glass panel above.
Even when shut, the glass allows light to pass through and glimpses between rooms.
Hinges let the half-door swing out of the way against a wall.
Interior designers often use cafe doors as artistic room dividers.
I’ve also recommended them for separating kitchens and dining rooms.
They block some noise and smells when shut but still allow flow when open.
Pros:
– Let light and views permeate rooms
– Semi-private division for open concepts
– Glass panel glides smoothly and looks modern
Cons:
– Not as soundproof or insulating as solid doors
– Swinging doors still require clearance
– Glass easily smudges and needs regular cleaning
Pre-hung kits cost $300-$600.
Custom jobs with glass panels installed cost $1000-$2000.
Cafe doors help rooms feel distinct yet connected.
Make sure they open without interfering walkways.
Clean the glass often for maximum light flow.
Consider pairing with curtains or other dividers for more insulation.
✨Click to Get My 101 FREE Designer Room Ideas
Sliding Glass/Mirror Doors
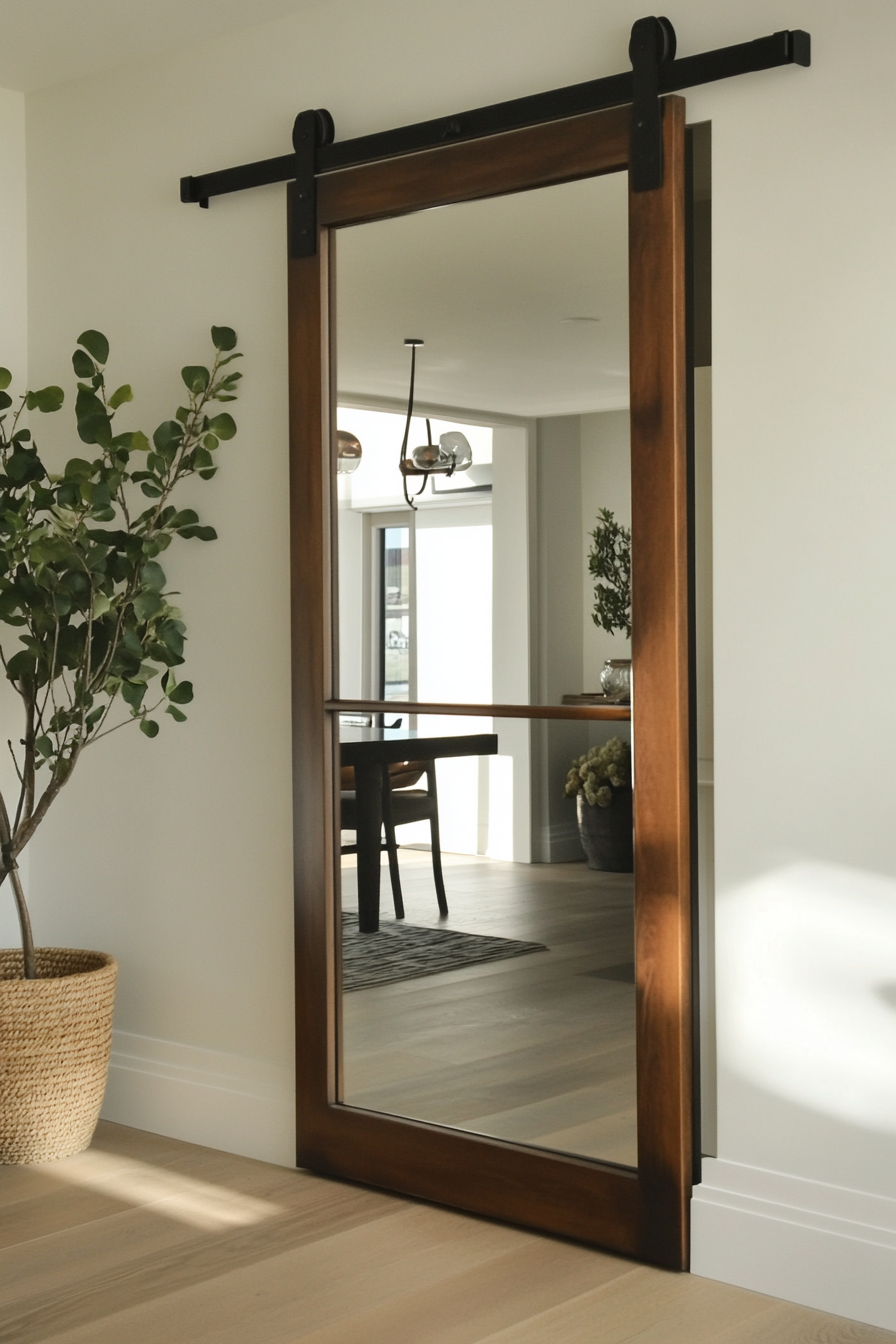
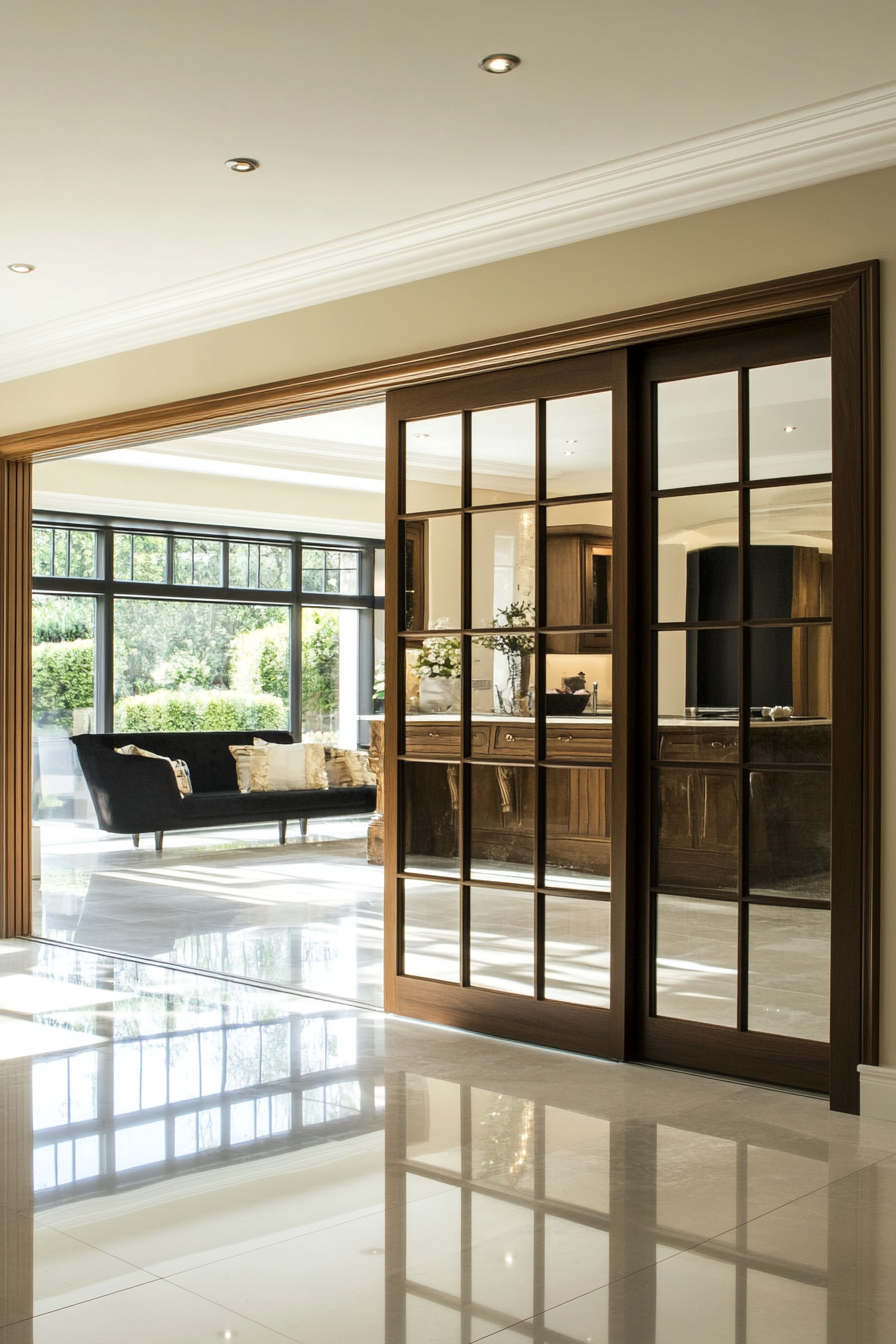
Like pocket doors, sliding glass doors recession into the walls, disappearing from view and leaving wide, unobstructed openings.
These doors ride along a wall track, easily sliding side-to-side.
I like to use sliding glass doors when I want to make a space feel more expansive.
They allow indoor and outdoor areas to blend seamlessly when open.
The transparency maintains daylighting even when closed.
There are so many options to save space and upgrade your layout without the constraints of regular doors.
I hope these ideas spark inspiration for your own small home.
Our spaces may be compact, but with creativity we can live comfortably and stylishly.
Use these door innovations to your advantage.
Remember – when it comes to interior design, the only limit is your imagination!
