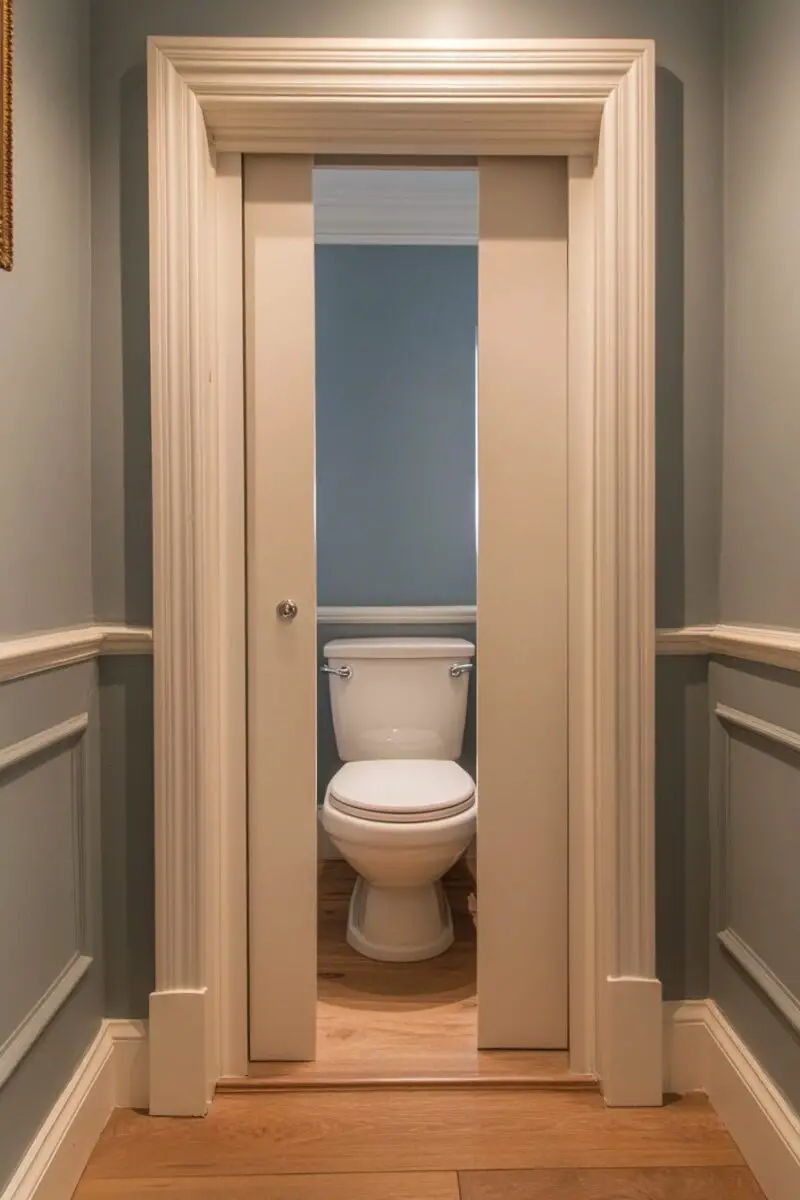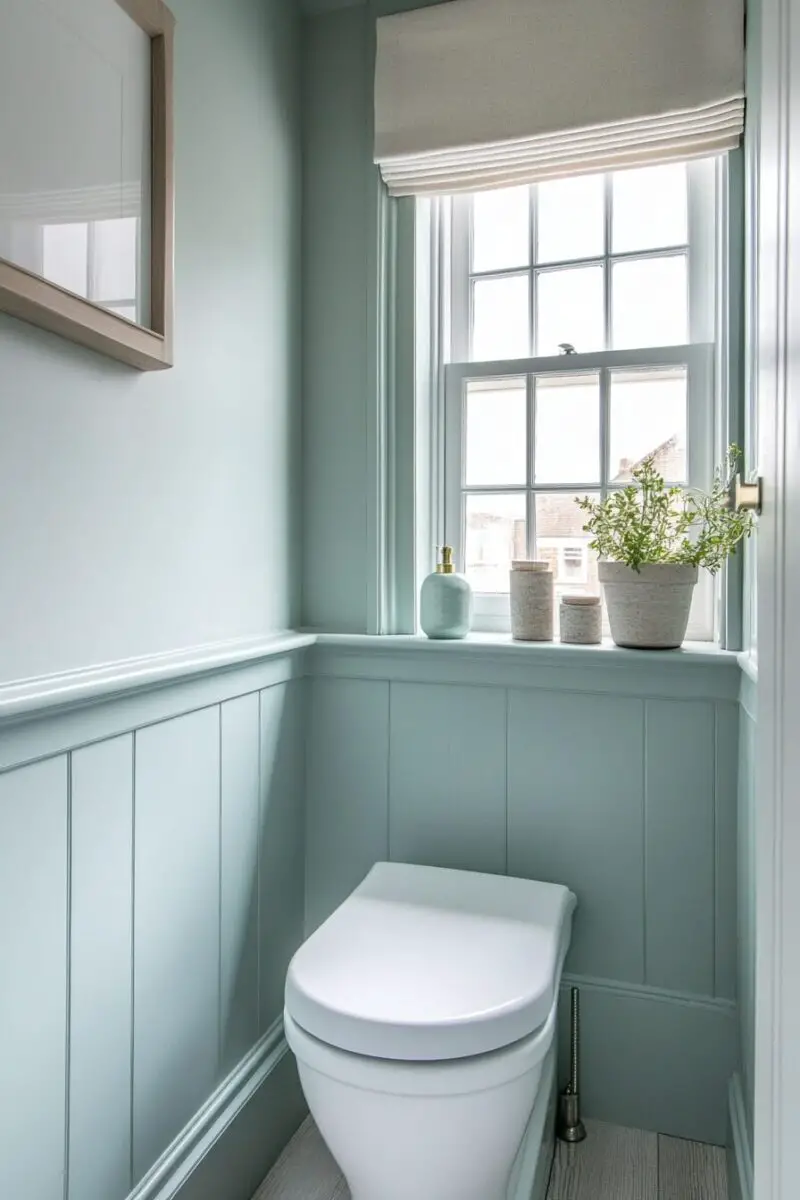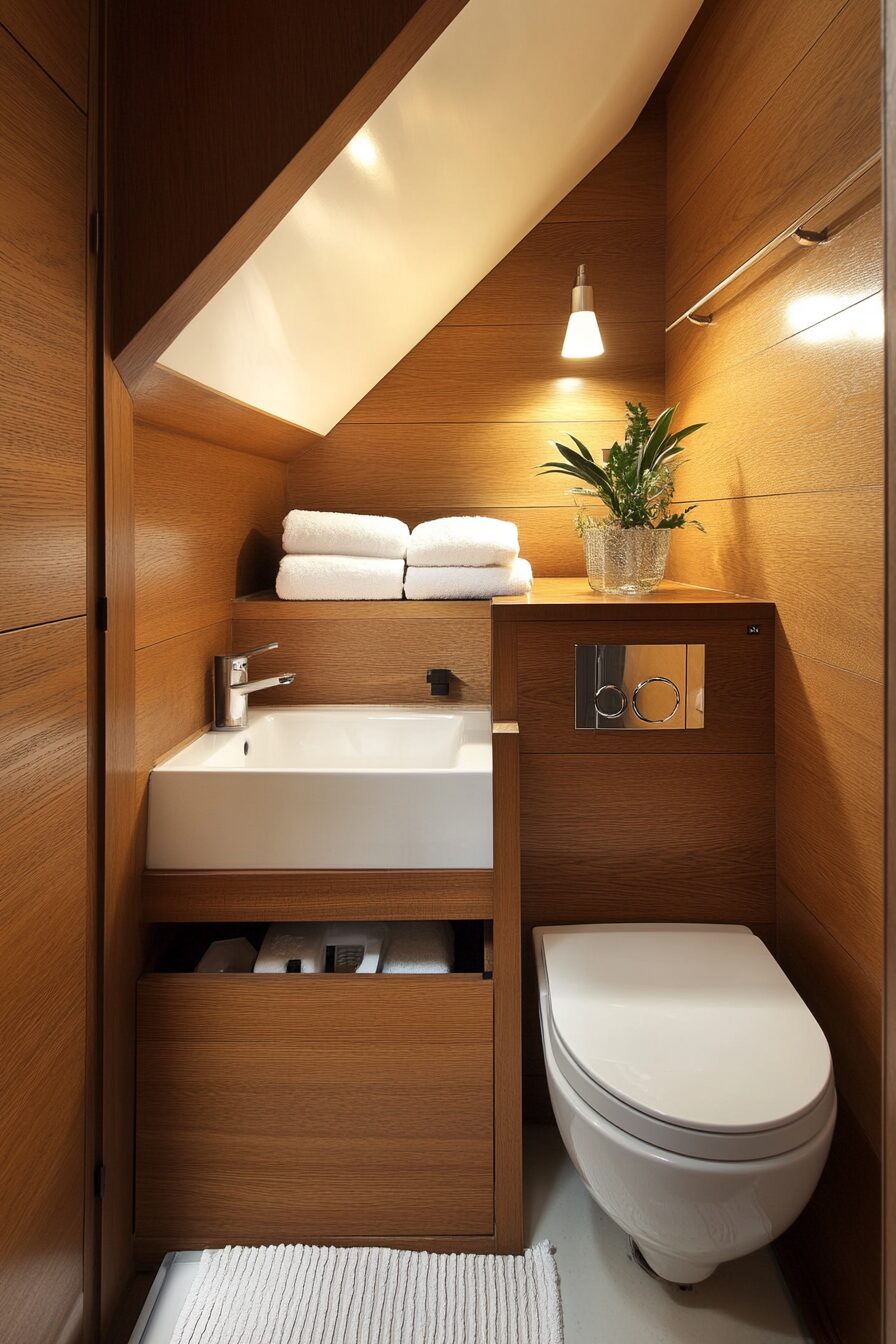Creating a functional and stylish downstairs toilet in a limited space can feel like solving a complex puzzle.
Yet this small room often makes a big impression on guests and adds incredible convenience to your home.
The key is finding clever solutions that maximize every square inch while creating a space that doesn’t feel cramped or cluttered.
Let’s look at practical ideas that will transform your small downstairs toilet from awkward afterthought to impressive design statement.
✨Click to Get My 101 FREE Designer Room Ideas
Wall-Mounted Toilets: The Ultimate Space-Saver


Imagine gaining an extra square foot of visual floor space with a single upgrade.
Wall-mounted toilets are the secret weapon in the small bathroom arsenal that most homeowners overlook.
These floating fixtures conceal the tank inside the wall, creating a sleek, modern look while freeing up precious floor space.
The visual openness makes your downstairs toilet feel significantly larger the moment you step inside.
Installation does require some wall modifications, but the space-saving benefits make it worthwhile for truly tiny rooms.
Many models feature dual-flush technology, giving you environmental benefits alongside the space-saving advantages.
The hidden cistern creates a seamless look that instantly modernizes even the most basic space.
Cleaning becomes easier too, with no awkward areas around the base to navigate.
When paired with a matching wall-hung sink, you’ll create a coordinated look that maximizes both floor and visual space.
Some innovative designs incorporate storage solutions within the flush plate area, perfect for spare toilet paper or cleaning supplies.
The reduced footprint means you might even have room for additional storage or fixtures you previously thought impossible.
Corner Sinks: Unlock Wasted Space


That neglected corner of your downstairs toilet is actually prime real estate just waiting to be utilized.
Corner sinks transform awkward angles into functional wash areas without dominating the limited footprint of your small toilet room.
These specially designed fixtures nestle perfectly into corners that would otherwise remain dead space in your layout.
The triangular or curved design maximizes functionality while minimizing how far the sink projects into the room.
Modern corner sink options range from sleek wall-mounted models to space-saving pedestals specifically designed for tight spaces.
Some innovative designs incorporate small shelves or storage nooks, perfect for hand soap or small decorative items.
Installing a corner sink can free up wall space for a mirror or cabinet that would be impossible with a traditional centrally-placed sink.
The unique positioning creates a natural flow around the toilet, making the space feel less cramped during use.
Many manufacturers now offer compact styles that don’t compromise on style, with options ranging from ultramodern to classic designs.
The diagonal orientation naturally draws the eye across the room, creating the illusion of more space.
Pair with wall-mounted faucets to reduce the depth needed and create an even more space-efficient solution.
Optical Illusion Magic: Mirrors and Lighting


The oldest trick in the small space handbook still works wonders in a tiny downstairs toilet.
Strategic mirror placement can instantly double the perceived size of your space, creating depth where none actually exists.
Backlit mirrors serve double duty by providing both the space-enhancing benefits of reflection and soft, flattering lighting.
Mirrors with built-in shelving or cabinets deliver the storage you need without sacrificing the space-expanding benefits.

Layering your lighting sources eliminates shadows that can make a small space feel cave-like and unwelcoming.
LED strip lighting beneath floating elements creates a floating effect that makes the floor area seem larger.
Recessed ceiling lights minimize visual clutter while providing essential illumination without protruding into the limited head space.
Dimmer switches allow you to adjust the brightness depending on whether you need task lighting or ambient glow.
Smart lighting systems can be programmed to activate at low levels when entering during nighttime, eliminating the shock of bright lights.
The combination of well-placed mirrors and thoughtful lighting can transform even the tiniest space into one that feels open and welcoming.
Floating Vanities: Clear Visual Floor Space


Nothing makes a small room feel more cramped than bulky fixtures touching the floor.
Floating vanities create the illusion of more floor space, which psychologically makes the entire room feel larger and more open.
These wall-mounted units leave the floor beneath completely visible, creating an uninterrupted visual flow across the room.
The continuous sight of flooring from wall to wall tricks the brain into perceiving a larger total area.
Modern floating vanities come in ultra-slim profiles specifically designed for powder rooms and small downstairs toilets.
Many models incorporate clever storage solutions like pull-out organizers or hidden compartments to maximize functionality.
The streamlined look of floating fixtures aligns perfectly with contemporary design trends, instantly updating your space.
Cleaning becomes significantly easier with no cabinet base collecting dust and dirt in hard-to-reach areas.
Some innovative designs incorporate towel bars or hooks into the vanity itself, eliminating the need for additional fixtures.
The wall-mounting system can often support surprising amounts of weight, allowing for solid surface materials and stone countertops.
Pairing a floating vanity with a wall-hung toilet creates a cohesive, space-maximizing design that completely transforms your tiny room.
✨Click to Get My 101 FREE Designer Room Ideas
Smart Storage: Hidden and Vertical Solutions

The battle for storage in a downstairs toilet doesn’t have to mean cluttered countertops and overcrowded corners.
Vertical storage utilizes the often overlooked wall height to create storage without consuming precious floor space.
Recessed medicine cabinets built into the wall cavity provide storage that doesn’t project into the room at all.
Look for toilet paper holders with built-in shelving for smartphones or small items—a tiny addition that makes a huge functional difference.
Over-the-toilet storage systems take advantage of unused vertical space without requiring additional floor area.
Magnetic strips mounted discreetly can hold metal grooming tools or containers, keeping countertops clear.
Shallow floating shelves (just 4-5 inches deep) provide display and storage space without protruding too far into the room.
Door-mounted organizers utilize the back of your bathroom door for storage that completely disappears when the door is open.
Vacuum-suction storage accessories can add temporary storage to tile walls without permanent installation.
Even the tank lid of a conventional toilet can become a narrow shelf for small items with the right accessories.
The standard swing door


The standard swing door in a tiny downstairs toilet can consume up to nine square feet of usable space.
Pocket doors that slide into the wall completely eliminate the door swing area, instantly giving you back valuable floor space.
If wall cavity installation isn’t possible, consider a sliding barn-style door that moves parallel to the wall instead of swinging inward.
Frosted glass doors allow light to flow between spaces while still maintaining essential privacy.
Some innovative half-size swing doors provide access while minimizing the arc of intrusion into your limited space.
For extremely tight spaces, saloon-style cafe doors that swing both ways require less clearance than traditional doors.
Accordion or bifold doors fold compactly against the wall, creating a compromise between traditional doors and more extensive renovations.
If structural changes aren’t possible, simply changing the swing direction of your existing door can dramatically improve the usability of the space.
Some specialty companies now offer ultra-slim pocket door systems designed specifically for retrofitting into existing walls.
Curtains or hanging fabric panels can serve as temporary door solutions that consume minimal space when open.
The right door solution often makes the difference between a cramped, awkward space and one that feels purposefully designed.
Color Psychology: Hues That Expand Space


The colors you choose for your downstairs toilet can literally make the space appear to shrink or expand before your eyes.
Light, cool tones like soft blues, pale greens, and gentle grays visually recede, making walls appear farther away than they actually are.
Monochromatic color schemes create a seamless look that allows the eye to move continuously through the space without interruption.
Painting the ceiling a lighter shade than the walls draws the eye upward, creating the perception of higher ceilings.
High-gloss finishes reflect light around the room, brightening dark corners and creating the sense of expanded space.
Vertical stripes (whether in paint or wallpaper) draw the eye upward, creating the illusion of higher ceilings and greater height.
Using the same flooring material from adjacent spaces creates continuity that makes the toilet feel like part of a larger area.
Color-matching your fixtures to your walls creates a camouflage effect that prevents the toilet and sink from visually dominating the small space.
Accent walls should be used strategically—placing them on the shortest wall can actually make the room appear deeper.
Remember that very dark colors can work in small spaces too, creating a cozy, intimate feeling rather than trying to fake spaciousness.
Minimalist Fixtures: Sleek and Streamlined Designs


Bulky, ornate bathroom fixtures overwhelm a small downstairs toilet faster than almost any other design element.
Minimalist, streamlined fixtures with clean lines create a sense of order and simplicity that makes the space feel purposefully designed rather than cramped.
Look for low-profile toilet designs specifically engineered for small spaces, with compact tanks and reduced projections.
Thin-edged sinks maximize the interior bowl size while minimizing how much counter or floor space they consume.
Fixtures with hidden or integrated features (like built-in soap dispensers) reduce visual clutter on countertops.
Single-handle faucets require less space than widespread models while offering the same functionality.
Clear glass shower doors (if your downstairs toilet includes a shower) create uninterrupted sight lines that make the room feel larger.
Fixtures in the same finish family create visual cohesion that makes the space feel intentionally designed rather than haphazardly assembled.
Look for toilet handles and flush mechanisms designed to be minimal and unobtrusive rather than decorative statement pieces.
Plumbing pipe covers and escutcheons in matching finishes create a finished, custom look without visual distraction.
✨Click to Get My 101 FREE Designer Room Ideas
Multi-Functional Elements: Double-Duty Design


In extremely limited spaces, every element should earn its keep by serving more than one purpose.
Sink-toilet combination units use the handwashing water to fill the toilet tank, saving both space and water in one clever package.
Some innovative toilet designs incorporate small sinks on top of the tank, creating a handwashing station that requires zero additional space.
Mirrored medicine cabinets serve as both your essential mirror and hidden storage without requiring separate wall real estate.
Look for towel warmers that also function as radiators, providing both comfort and practical heating in one fixture.
Some specialty companies offer toilet paper holders with built-in shelving for magazines, smartphones, or decorative items.
Toilet seats with built-in child seats eliminate the need for storing bulky plastic child adapters.
Ventilation fans with integrated Bluetooth speakers bring entertainment without requiring additional devices or counter space.
Some innovative designs incorporate small herb gardens into bathroom fixtures, providing both decoration and practical benefits.
The key is identifying elements that can naturally combine multiple functions without becoming overly complicated or difficult to use.
Luxurious Touches: Small Spaces, Big Impact

Small downstairs toilets actually present the perfect opportunity to splurge on high-end materials without breaking the bank.
The limited square footage means you can invest in that stunning marble, handmade tile, or designer wallpaper you couldn’t afford in larger spaces.
High-end hardware and fixtures make a more noticeable impact in small spaces where they naturally become focal points.
Automated features like motion-sensor faucets and toilet lids add a touch of luxury while also being supremely practical in small spaces.
Heated flooring creates a welcome sense of comfort that transforms a utilitarian space into a luxurious experience.
Consider installing a small chandelier or distinctive pendant light that creates a sense of unexpected opulence.
Custom-built furniture pieces designed specifically for your dimensions create a bespoke feeling that elevates the entire space.
Statement mirrors with unusual frames or shapes become functional art pieces that enhance the design impact.
Luxury hand soaps, plush hand towels, and high-end diffusers cost relatively little but significantly elevate the user experience.
The intimacy of a small downstairs toilet actually amplifies luxury touches, making them more noticeable and impactful than they might be elsewhere.
Making It All Work: Finding Your Perfect Solution
Transforming your small downstairs toilet doesn’t require implementing every idea at once.
The best approach is selecting the strategies that address your specific challenges while complementing your overall home design.
Remember that visual spaciousness often matters more than actual square footage when it comes to comfort and usability.
Don’t underestimate the impact of even small changes—sometimes a simple paint color switch or mirror installation can transform the feel of the entire room.
The downstairs toilet offers a perfect opportunity to experiment with bolder design choices than you might make in more prominent rooms.
Balance practical needs with aesthetic goals by identifying must-have functionalities before making design selections.
The best small spaces successfully combine clever space utilization with thoughtful design elements that reflect your personal style.
With these ideas in mind, your small downstairs toilet can become not just a functional necessity, but a delightful design feature in your home.


