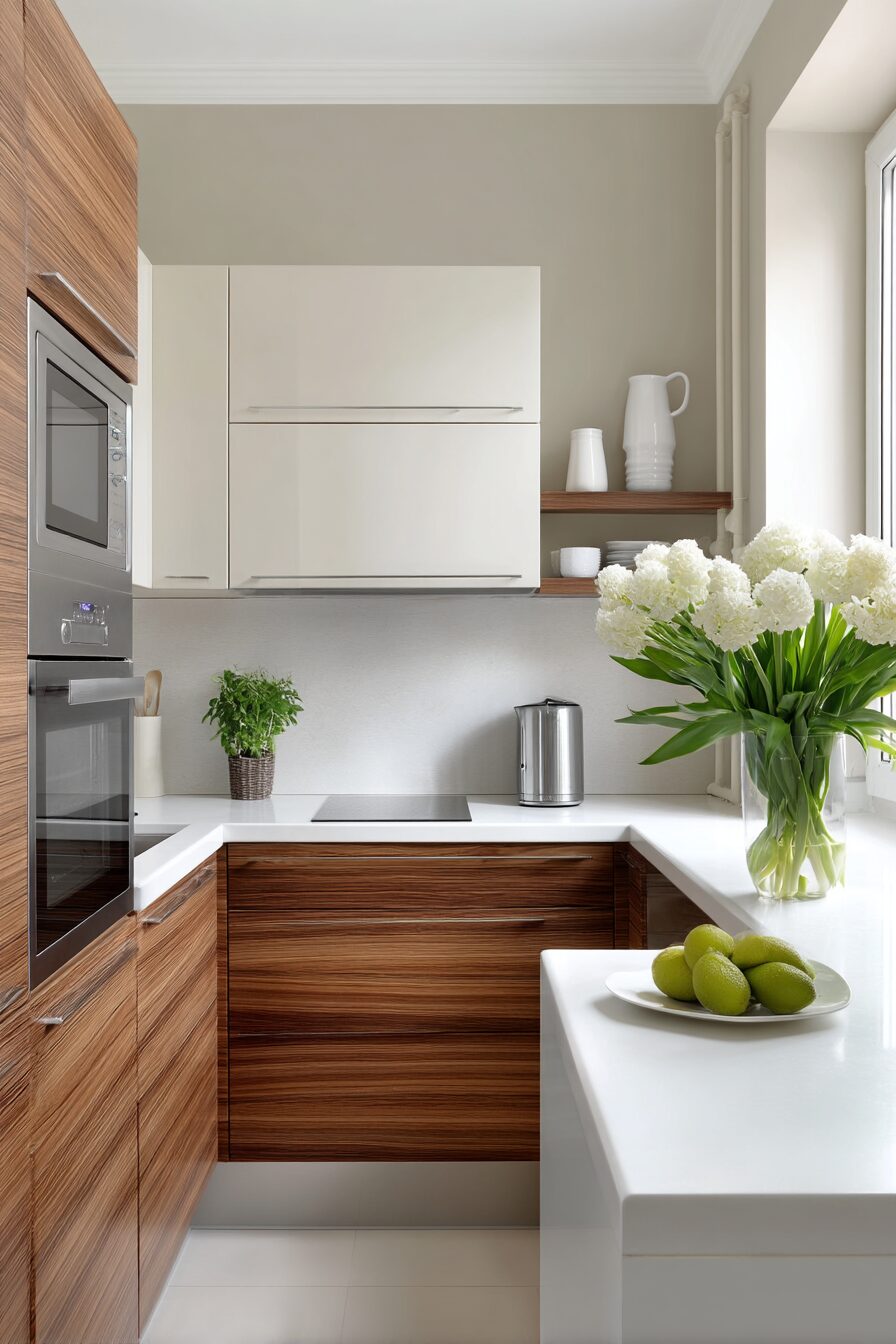Living in a small apartment doesn’t mean sacrificing your culinary dreams.
The kitchen might be compact, but with strategic design choices, it can become the most functional room in your home.
✨Click to Get My 101 FREE Designer Room Ideas
Vertical Storage Revolution
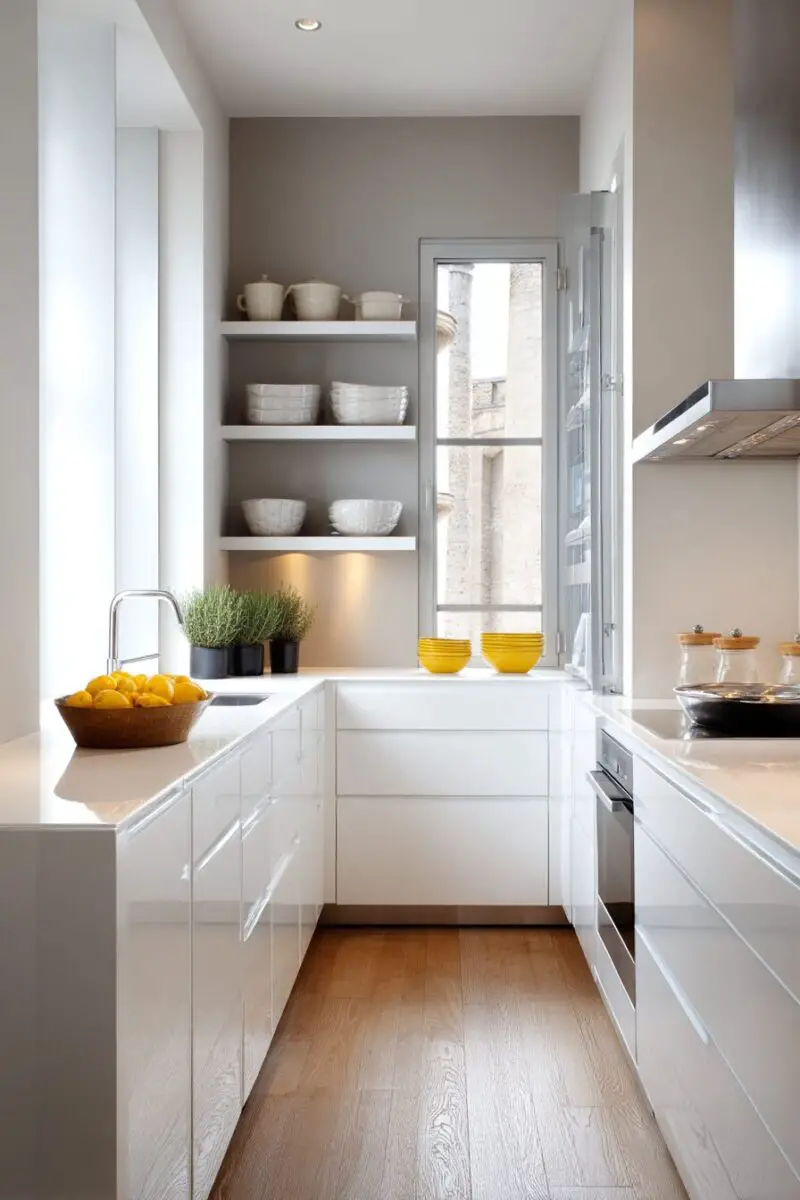
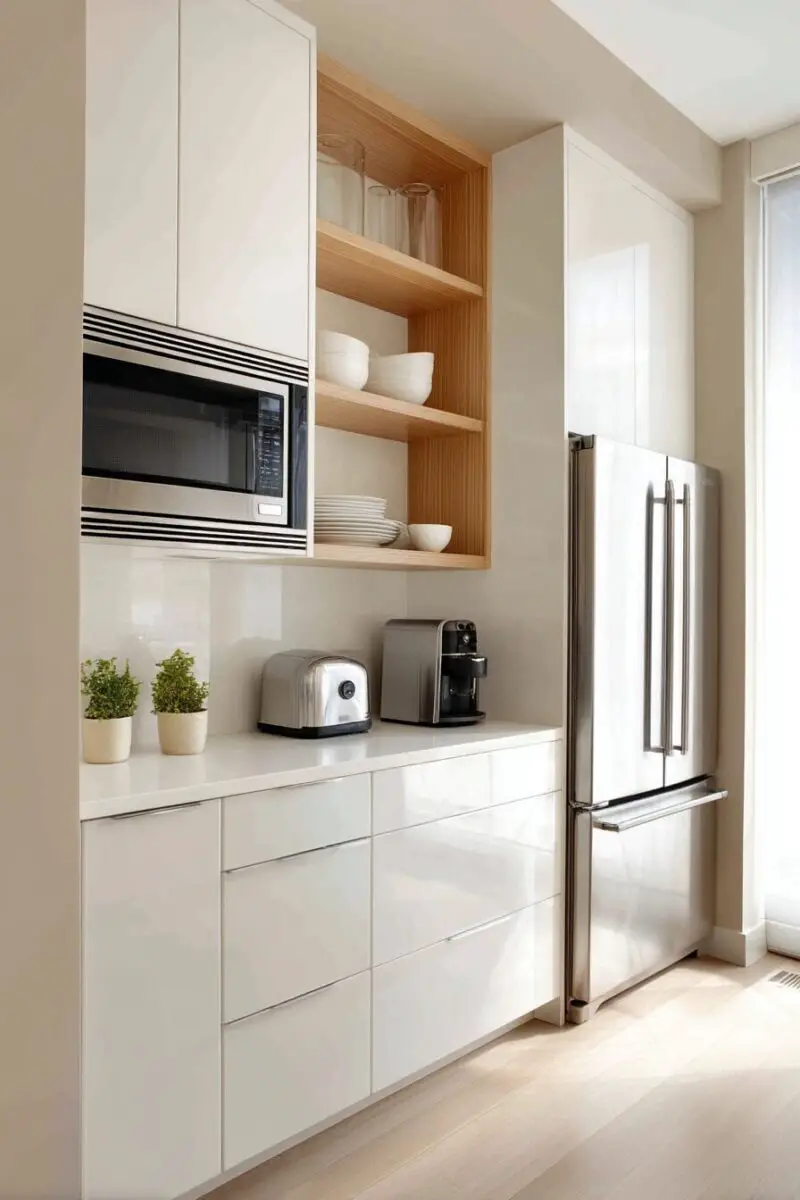
Traditional kitchens waste valuable wall space that could be working overtime in your small apartment.
The walls extending upward represent prime real estate in confined quarters.
Installing floating shelves all the way to the ceiling instantly triples your storage capacity without encroaching on precious floor space.
Magnetic knife strips eliminate the need for bulky knife blocks while keeping sharp utensils safely displayed as functional wall art.
Wall-mounted spice racks transform that awkward empty wall beside the refrigerator into an organized flavor library that’s always within reach.
Pegboards offer infinitely customizable storage that can evolve as your kitchen needs change, holding everything from pots to utensils.
Think beyond traditional cabinets by installing tension rods vertically in tall, narrow spaces to store baking sheets and cutting boards upright.
The inside of cabinet doors becomes prime storage territory with slim racks perfectly sized for pot lids, cleaning supplies, or small pantry items.
Vertical wine racks can store bottles efficiently while adding sophistication to an otherwise utilitarian space.
Rolling carts with multiple tiers can slide between appliances, providing movable vertical storage that adjusts to your cooking workflow.
Stackable containers with clear labels transform chaotic pantry ingredients into an organized system that maximizes every vertical inch.
Multi-Functional Island Innovations

Islands aren’t just for sprawling suburban kitchens – the right compact version can revolutionize your apartment’s cooking space.
Opt for a rolling kitchen cart that serves as prep space, dining table, storage unit, and party bar all in one adaptable piece.
Choose an island with built-in trash and recycling compartments to eliminate freestanding bins that steal valuable floor space.
Look for fold-out extensions that expand your work surface only when needed, then tuck away neatly during normal daily activities.
Butcher block tops add warmth while providing a built-in cutting surface that eliminates the need for separate cutting boards.
Underneath, install hooks for dish towels, oven mitts, and frequently-used utensils that would otherwise clutter drawers.
Wire baskets mounted under the island create instant storage for produce that doesn’t require refrigeration, freeing up counter and fridge space.
Choose an island with electrical outlets incorporated to create another cooking zone without major renovations.
Islands with adjustable-height features can transition from standard counter height to bar-height seating, eliminating the need for a separate dining table.
Storage-focused islands with deep drawers can house bulky appliances like stand mixers, bringing them out only when needed.
The mobility factor means you can reconfigure your kitchen layout seasonally or for special occasions, adding flexibility to your rigid apartment footprint.
Corner Space Maximization Strategies

Corners represent the most underutilized real estate in small kitchens, often becoming awkward dead zones that collect rarely-used items.
Installing a lazy Susan system in corner cabinets transforms these problematic spaces into accessible storage that spins to bring items from the back directly to you.
Corner floating shelves installed at staggered heights create display and storage opportunities where standard cabinetry won’t fit.
L-shaped corner countertops with rounded edges eliminate sharp corners that can make tight spaces feel even more confined while maximizing usable surface area.
Diagonal drawer systems can access those typically wasted triangular spaces behind standard drawers, providing storage for utensils and small tools.
Corner appliance garages keep frequently used items like toasters and coffee makers readily accessible but concealed behind a roll-up door when not in use.
Triangle-shaped corner cutting boards create an additional work surface that fits perfectly in otherwise unusable spaces.
Pull-out corner cabinets with specialized hardware bring the contents of deep corners completely into the room for unprecedented accessibility.
Vertical corner spice racks utilize narrow wall spaces that wouldn’t accommodate standard shelving.
Corner pendant lighting draws the eye upward and eliminates shadows in typically dark kitchen corners, making the entire space feel larger and more inviting.
Custom corner shelving units designed to fit your specific measurements can store dishes or cookbooks in previously wasted space.
Magnetic Organization Systems

Magnetic surfaces create storage opportunities out of thin air in small kitchens where every inch counts.
Install a magnetic backsplash panel that instantly turns your wall into a customizable storage system for metal utensils, spice containers, and knife storage.
Magnetic spice jars with clear windows stick directly to the refrigerator or a metal panel, freeing up valuable cabinet and counter space.
Magnetic knife strips eliminate bulky knife blocks while keeping sharp tools safely displayed and within reach.
The refrigerator door becomes prime organizational real estate with magnetic meal planners, shopping lists, and conversion charts.
Look for magnetic paper towel holders that attach to the side of the refrigerator, removing this bulky essential from precious counter space.
Specialized magnetic shelving units can attach to the sides of refrigerators to hold small bottles, spices, or cooking oils.
Magnetic timer and thermometer sets stick wherever you need them, eliminating the need for drawer storage of these essential tools.
Metal cooling racks with magnetic backing can attach to walls or the refrigerator when not in use, rather than taking up cabinet space.
Magnetic dry-erase boards provide menu planning and grocery list space without requiring a dedicated area for these kitchen management essentials.
✨Click to Get My 101 FREE Designer Room Ideas
Fold-Down and Pull-Out Surfaces

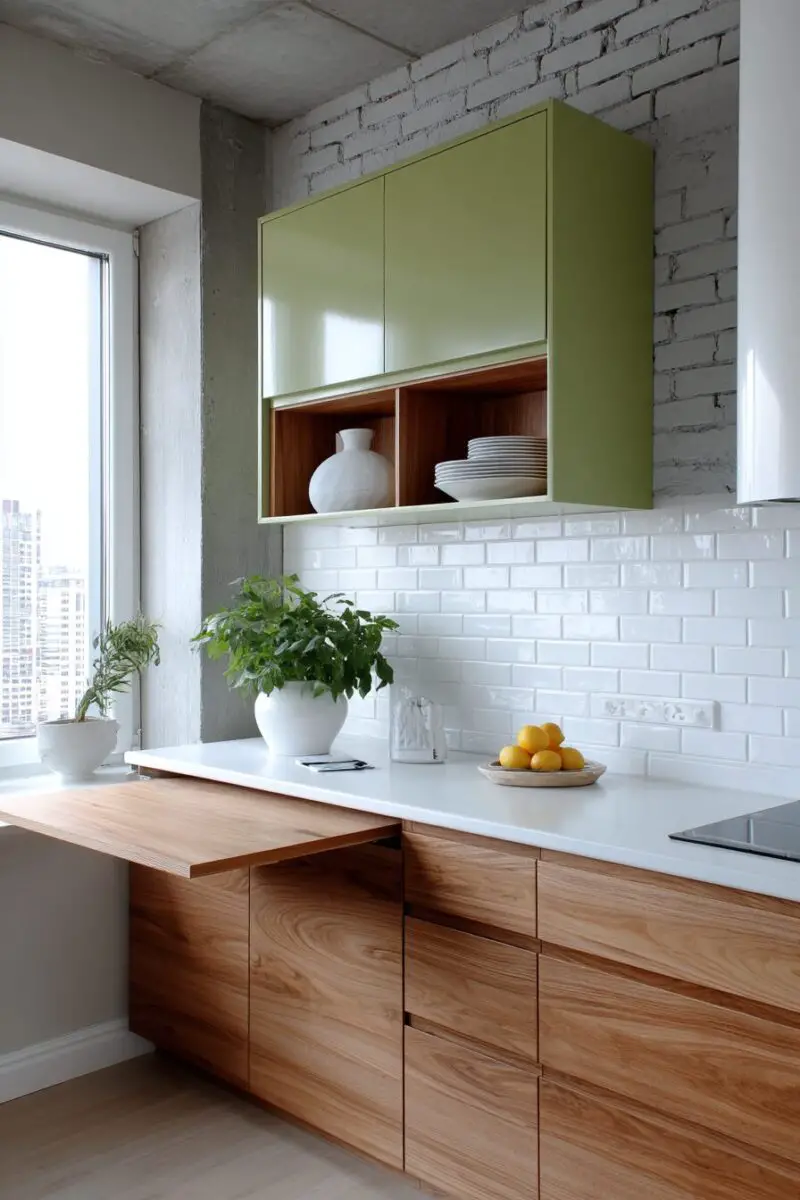
The secret to small kitchen success often lies in elements that appear only when needed and disappear when they don’t.
Wall-mounted fold-down tables create instant dining space that completely vanishes against the wall when meal time ends.
Retractable breakfast bars mounted at window sills transform views into dining opportunities without dedicated eat-in space.
Cabinet-mounted fold-down shelves can create temporary display areas for cookbooks or serving pieces during special occasions.
Pull-out pantry systems on sliders make narrow storage spaces between appliances fully accessible from both sides.
Under-cabinet fold-down tablet or cookbook holders keep recipes visible during cooking without sacrificing counter space.
Extendable faucets that pull out and retract allow for a smaller sink footprint while maintaining full functionality.
Slide-out trash and recycling systems hide unsightly bins while making them fully accessible when needed.
Pull-out cabinet shelves eliminate the need to rummage through deep cabinets, bringing all contents forward for easy viewing.
Fold-down ironing boards concealed in custom cabinetry allow for multi-purpose kitchen use without dedicated laundry space in your apartment.
Under-Cabinet Maximization Techniques
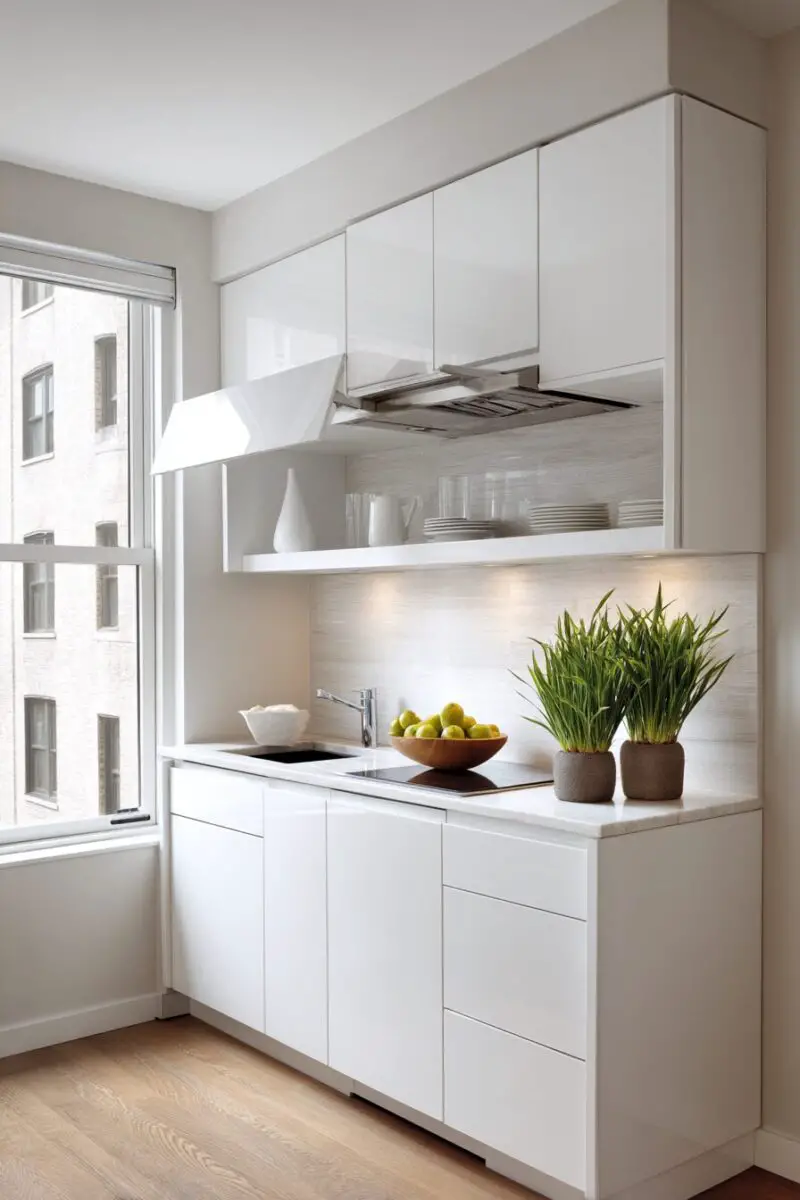

The often-overlooked space beneath upper cabinets represents prime functionality territory in compact kitchens.
Install slim under-cabinet lighting that illuminates work surfaces while creating the illusion of more space through strategic brightness.
Paper towel holders mounted underneath cabinets free up valuable counter real estate while keeping this essential within easy reach.
Under-cabinet stemware racks transform dead space into elegant glass storage that showcases your collection while protecting delicate items.
Small appliance garages with roll-up doors can be built into the space between counter and cabinets, keeping toasters and coffee makers accessible but concealed.
Slim under-cabinet drawers just two inches high can store flat items like cutting boards, trivets, and serving trays that typically waste space in deeper drawers.
Under-cabinet spice racks pull down for access during cooking, then retract to invisible storage when not needed.
Magnetic strips mounted under cabinets hold metal utensils or spice tins, utilizing vertical space while keeping essentials within arm’s reach.
Under-cabinet tablet holders keep digital recipes visible and devices safe from kitchen spills without sacrificing valuable horizontal surfaces.
Door-Mounted Storage Solutions

Cabinet doors represent square footage that’s often completely wasted in apartment kitchens.
Install slim door-mounted spice racks inside pantry doors to create organized flavor stations that don’t encroach on shelf space.
Custom-sized cutting board holders mounted to cabinet doors keep these bulky essentials vertical and accessible.
Door-mounted lid organizers with adjustable dividers eliminate the frustration of stacked pot lids sliding around in drawers or cabinets.
Install shallow shelving on the inside of upper cabinet doors for spices, extract bottles, or other small cooking essentials.
Adhesive hooks arranged on the inside of cabinet doors create customized storage for measuring cups and spoons that would otherwise jumble in drawers.
Door-mounted plastic bag dispensers corral grocery bags into usable storage rather than cluttered drawer chaos.
Clear pocket organizers typically used for shoes can be repurposed on pantry doors to hold small packaged goods, spice packets, or baking decorations.
Don’t forget the refrigerator door – magnetic spice tins, hooks for utensils, and slim containers can transform this vertical space into premium storage.
Ceiling-Hung Storage Innovations

The ceiling represents your kitchen’s final frontier – an often completely unused plane that can dramatically increase storage capacity.
Install a suspended pot rack centered over your primary cooking area to keep essential cookware accessible without consuming cabinet space.
Suspended wine glass racks not only store stemware safely but create an upscale design element that draws the eye upward, making the room feel taller.
Hanging fruit baskets suspended from the ceiling free up counter space while keeping produce visible and properly ventilated.
Custom ceiling racks designed for oddly shaped items like rolling pins and baguette pans solve the storage dilemma for these challenging essentials.
Suspended utensil holders positioned strategically above prep areas keep frequently used tools within arm’s reach during cooking.
Ceiling-mounted shelving suspended on sturdy chains can hold cookbooks or decorative items while adding architectural interest.
Look for vintage-inspired pulleys that allow baskets to raise and lower, bringing storage within reach only when needed.
Ceiling corners offer perfect placement for small hanging cabinet units that won’t interfere with movement through the space.
✨Click to Get My 101 FREE Designer Room Ideas
Streamlined Appliance Strategies

Bulky appliances quickly consume limited counter and storage space in apartment kitchens.
Look for skinny dishwashers designed specifically for apartments at just 18 inches wide rather than the standard 24 inches.
Counter-depth refrigerators sit flush with cabinets, eliminating the awkward protruding profile of standard models that waste valuable floor space.
Drawer dishwashers offer the convenience of automatic cleaning without requiring a full-sized appliance installation.
Look for compact appliances with rounded corners rather than sharp edges, which create better flow in tight spaces while protecting hips from painful collisions.
Wall ovens installed at eye level eliminate the need for a full range, allowing for more drawer storage beneath countertops.
Immersion blenders, hand mixers, and other small tools can replace bulky food processors and stand mixers in truly small spaces.
Look for European-designed apartment appliances, which typically offer sophisticated functionality in significantly smaller footprints than American models.
Optical Illusion Design Elements


Strategic visual tricks can make your kitchen feel significantly larger without changing its actual dimensions.
Install mirrored backsplashes that visually double the depth of your kitchen while reflecting light throughout the space.
Choose a monochromatic color scheme with subtle variations in the same hue to create a seamless visual flow that expands the perceived space.
Install under-cabinet and interior cabinet lighting that eliminates shadows, instantly making the room feel more open and inviting.
Choose horizontally-striped patterns for rugs or chair cushions to visually widen narrow kitchen layouts.
Install larger floor tiles – 12×24 inches rather than standard 12×12 – with minimal grout lines to create the impression of more square footage.
Extend kitchen flooring into adjacent spaces without transitions to create the impression of a larger, continuous area.
Choose reflective surfaces like polished countertops and glossy cabinet finishes that bounce light around the room, defeating dark corners that make spaces feel confined.
With these strategic approaches, even the tiniest culinary corner can transform into an efficient, beautiful space that rivals larger kitchens in both functionality and style.
Remember that in compact cooking spaces, every inch must earn its keep through multipurpose functionality and clever design.
The most successful small kitchen designs combine several of these strategies, customized to your specific cooking habits and storage needs.
What your kitchen lacks in square footage, it can more than make up for in thoughtful planning and creative solutions that perfectly suit your lifestyle.

