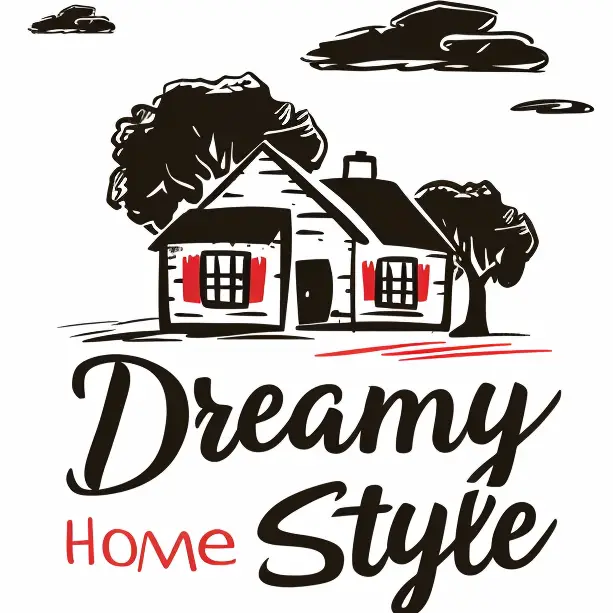Combining your pantry and laundry room into one efficient space is a great way to maximize storage and functionality in your home.
Having these two high-traffic spaces connected makes doing household chores like putting away groceries and doing laundry a breeze.
I’ve helped many clients design clever pantry-laundry combos that take advantage of every inch of their homes.
Whether you’re renovating or building new, a well-planned pantry-laundry combo can upgrade your home’s workflow.
✨Click to Get My 101 FREE Designer Room Ideas
Bright and Airy Pantry-Laundry Combo
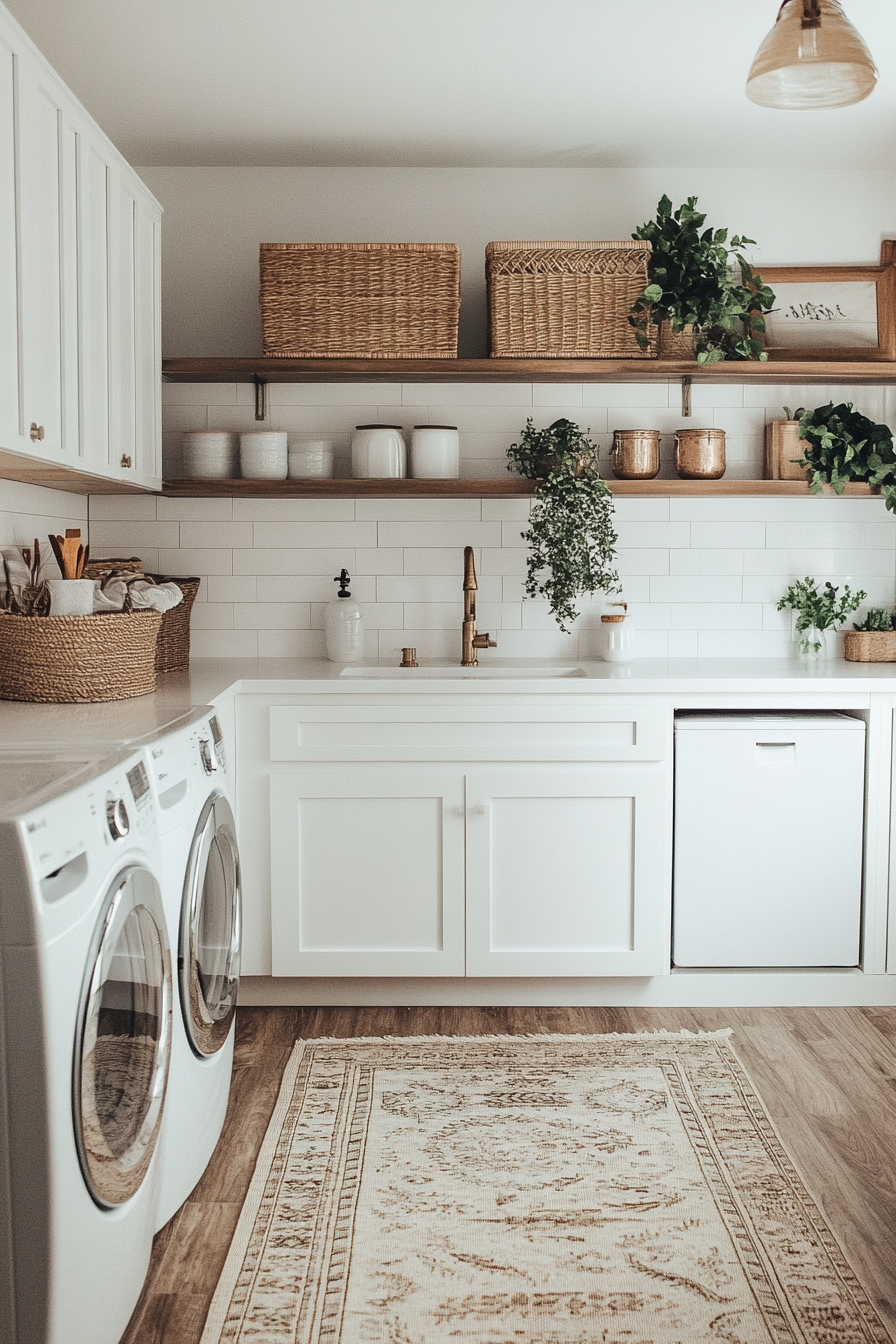
Natural light is essential in making any room feel open and inviting.
For this pantry-laundry design, ample windows and a light color scheme create a bright, cheerful space for tackling chores.
Situate your washer and dryer along one wall and add a long countertop above for folding clothes.
On the adjacent wall, build floor-to-ceiling pantry cabinets for food, small appliances, and other kitchen supplies.
Opt for lots of open shelving to allow light to filter through.
White, shaker-style cabinets will keep the room feeling fresh and clean.
For the finishes, use a light hardwood flooring or tile that has some texture to hide dirt.
Crisp white walls and ceilings amplify the light further.
For one accent wall, consider a sunny yellow or soft green paint color.
Add touches like pendant lighting and potted plants to enhance the inviting ambiance.
With this brilliant, airy design, you’ll look forward to spending time in this multi-functional space.
The ample light and smart storage will make chores a breeze.
Rustic Farmhouse Pantry and Laundry
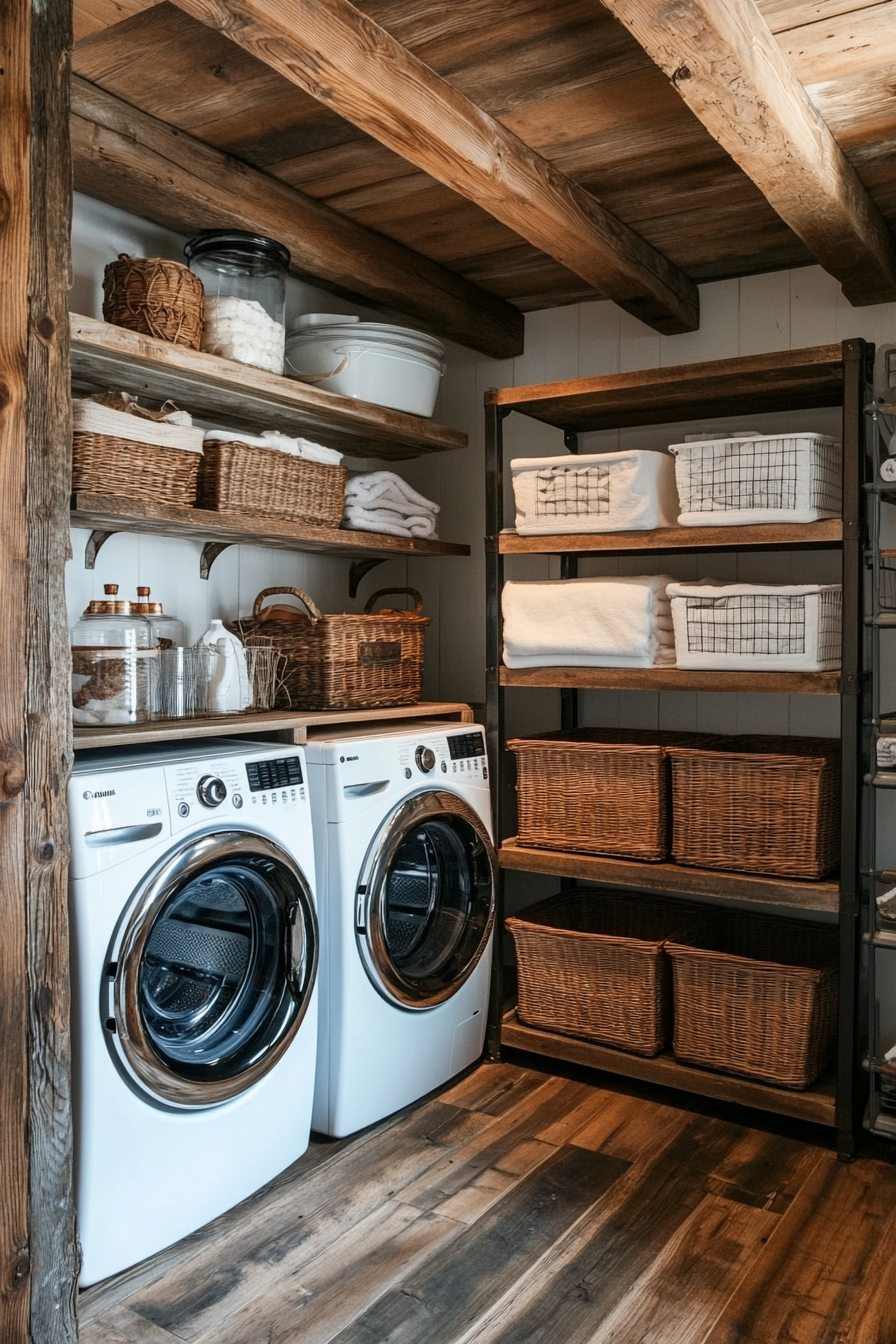
Bring some cozy farmhouse charm into your home with a rustic pantry-laundry combo.
Natural wood finishes and vintage-inspired details give this space loads of character while still being highly functional.
Wood paneling on the walls and ceiling immediately provide that rustic appeal.
For the flooring, use authentic barnwood planks or a laminate alternative.
Install a large farmhouse sink along one wall for washing produce and prepping food.
Next to it, add open shelving made from reclaimed wood.
This allows for displaying beautiful dinnerware when not in use.
On the opposite wall, build a mix of cabinets from reclaimed wood.
Include enclosed storage for laundry supplies and appliances, along with open shelving for pantry items.
An old-fashioned wringer washer makes a great vintage accent.
For a modern touch, install an energy-efficient washer and dryer.
Tin ceiling tiles, pendant lighting, and country-inspired curtains complete the farmhouse vibe.
The warm, inviting ambiance of this pantry-laundry room makes chores almost enjoyable.
Sophisticated Pantry-Laundry with Butler’s Pantry Style Cabinets
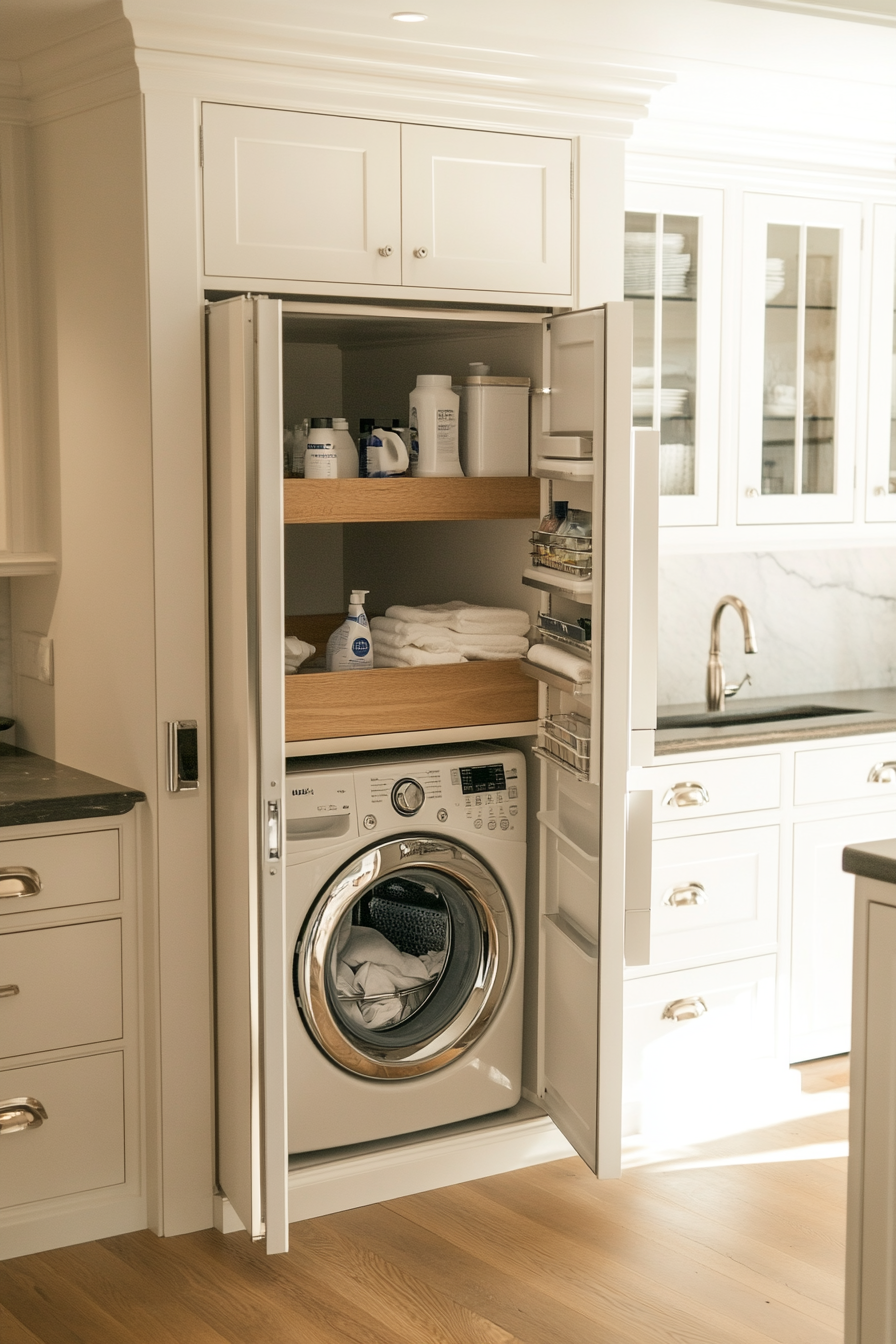
Elevate your pantry-laundry room combo with elegant cabinets styled after a traditional butler’s pantry.
This sophisticated design provides you with plenty of smart storage options so everything has a place.
The crown jewel is a full wall of upper and lower cabinets in a washed gray wood tone.
Incorporate glass-front doors to display beautiful dishes and glassware.
Built-in wine racks keep bottles orderly.
Drawers with organizers corral all your cooking tools in one spot.
Across from the cabinetry, opt for clean lined washer and dryer units.
Nearby, add a spacious countertop for folding clothes.
Underneath, build a long bank of cabinets for laundry supplies, cleaning tools, and pantry overflow.
To finish, hang pendant lights over the countertop area and install recessed lighting in the ceiling.
The posh details give this essential workspace a touch of luxury.
Pantry-Laundry Combo with Custom Storage Solutions
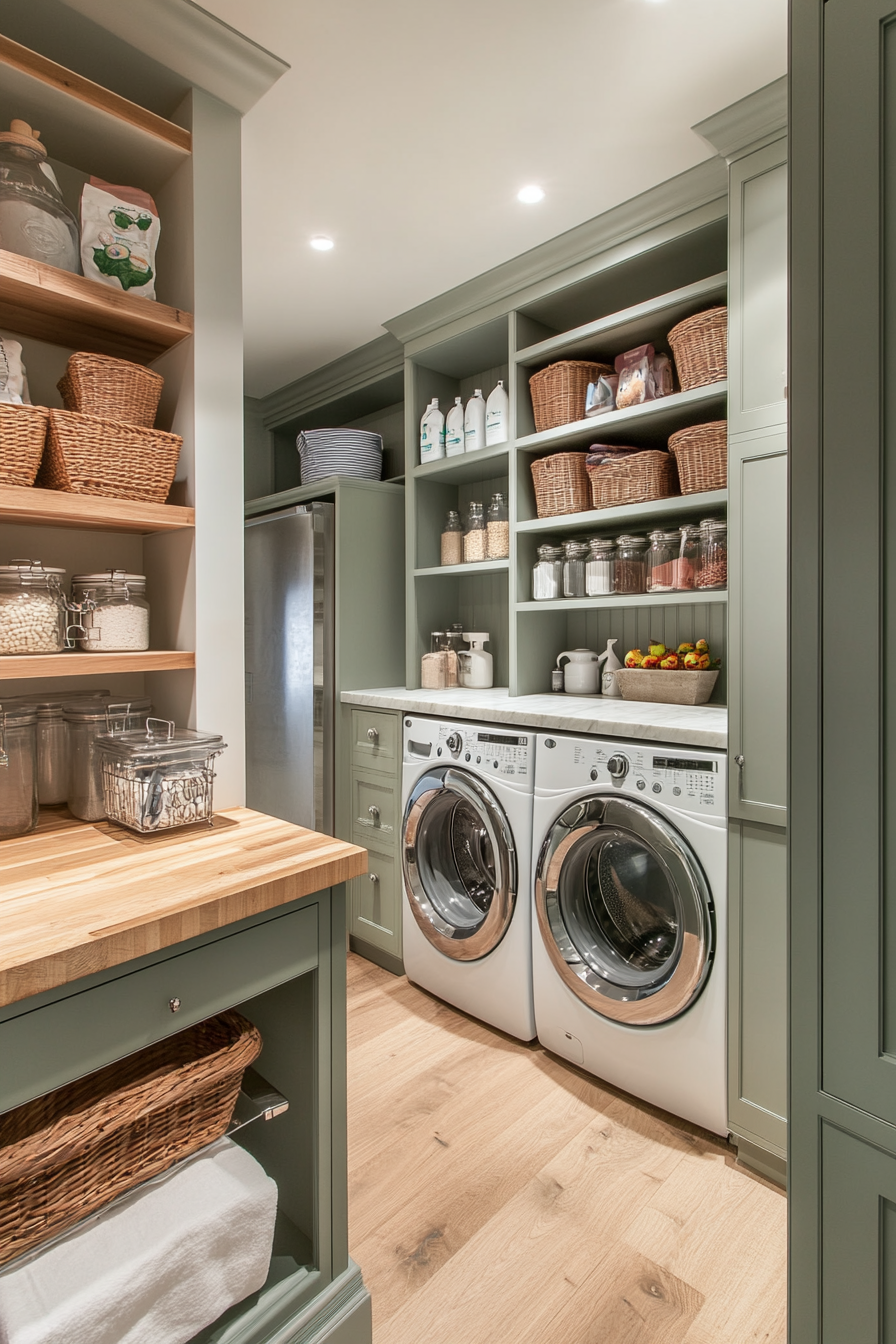
Maximize every inch of your pantry-laundry space with customized storage solutions.
Built-ins and specialty organizers allow you to efficiently corral cooking, laundry, and cleaning supplies.
Start by installing floor-to-ceiling cabinetry or shelving units on each wall.
Incorporate a variety of storage options like spice racks, slide-out trays, and pull-out hampers.
Near the washer and dryer, add cabinets with retractable drying racks.
Over the laundry appliances, build a hideaway ironing board that folds down from the wall when needed.
Next to it, mount shelves with baskets for sorting delicates and folding clothes.
For the pantry area, include pull-out drawers for food staples, along with open shelving.
The custom storage solutions result in a highly functional space tailored to your needs.
Strategic organization cuts down on clutter, while specialized compartments keep everything in its right place.
✨Click to Get My 101 FREE Designer Room Ideas
Pantry and Laundry Combo with Vintage Flair
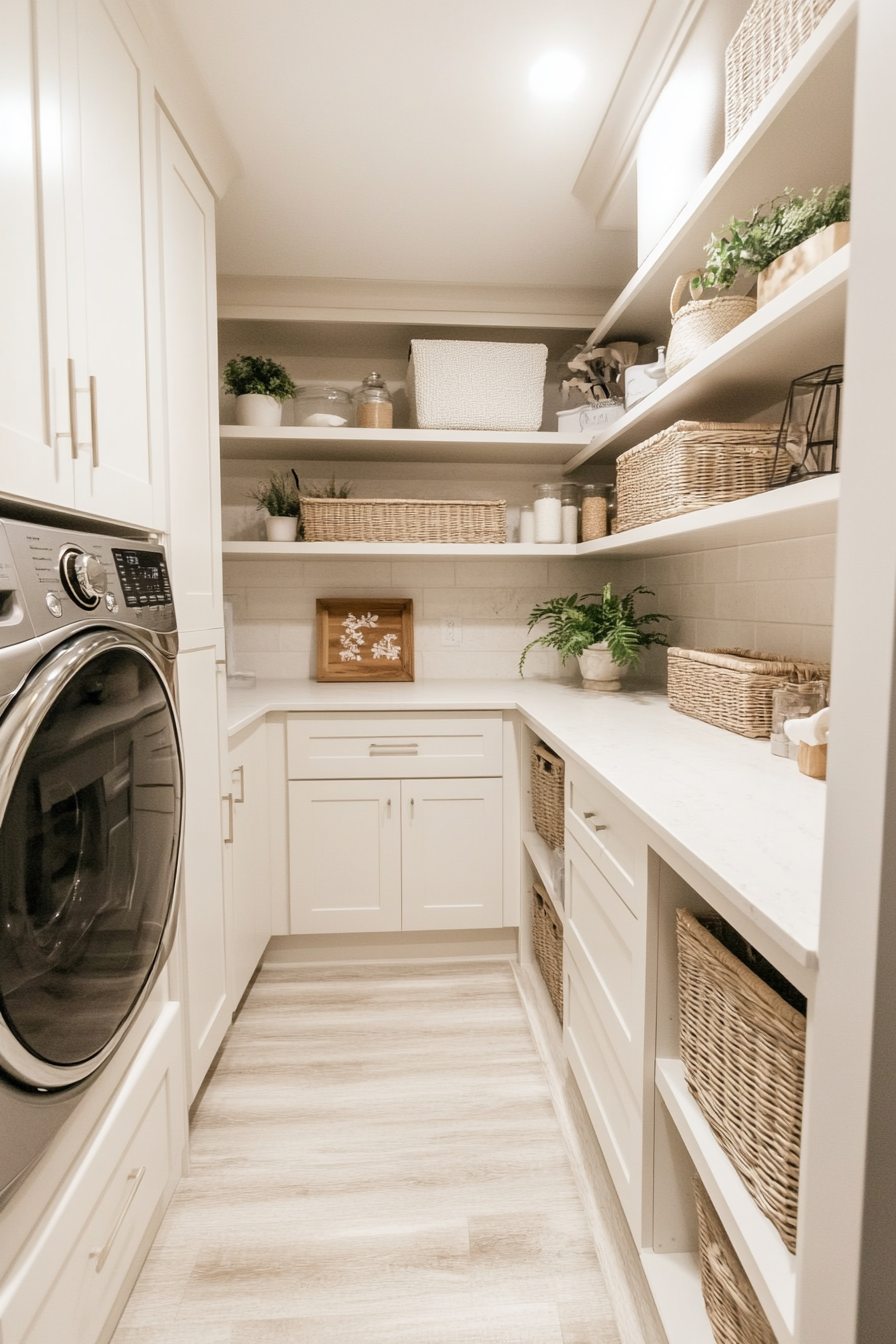
Give your pantry-laundry room combo oodles of old-fashioned charm with vintage-style design choices.
Retro finishes and details create a space brimming with personality.
Paint the walls a retro color like mint green, sunny yellow or robin’s egg blue.
For flooring, use black-and-white checkerboard tile or classic penny rounds.
Add shaker-style cabinets painted in a chippy white or antique gray.
Include glass-front doors to display vintage dishware.
For fun accents, hang retro-inspired prints and wallpaper.
Incorporate classic laundry pieces like a farmhouse sink, wringer washer and wooden drying rack.
Display vintage canisters and cloth laundry bags.
The nostalgic touches give this hardworking room playful character.
You’ll look forward to spending time in this cheery vintage retreat.
Sleek Modern Pantry and Laundry Room
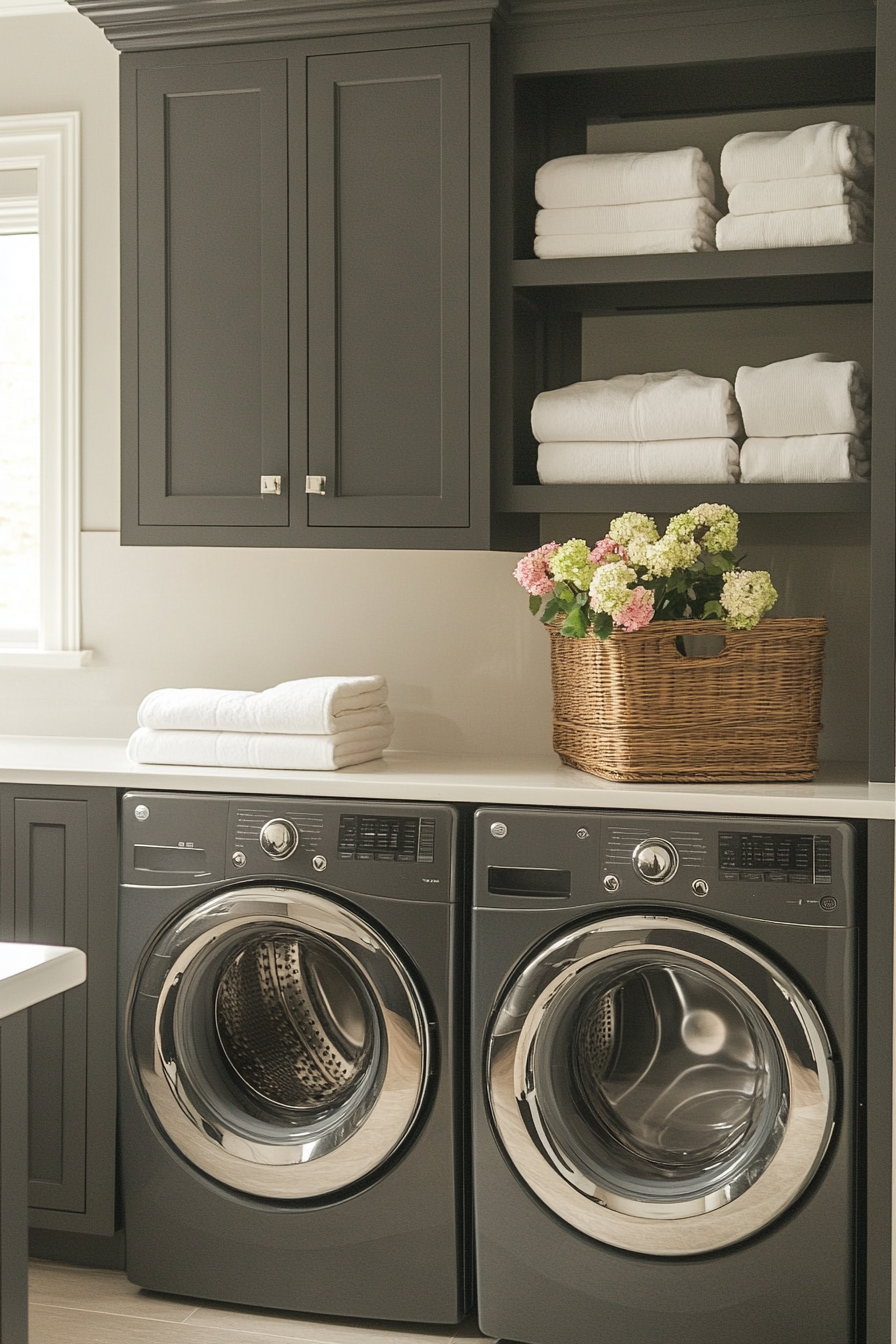
If you love contemporary style, create a slick, modern pantry-laundry combo.
The minimalist design scheme results in a tidy, uncluttered space for tackling household tasks.
Outfit the room with streamlined European-style cabinetry and shelving units.
Opt for a glossy white or soft gray color palette.
Include cabinets with hidden handles for a seamless, integrated look.
Incorporate specialty pull-out drawers and slide-out shelves to maximize storage capacity.
Near the washer and dryer, build a long counter with open shelving below for laundry essentials.
Continue the minimalist vibe with polished porcelain tile floors and crisp white walls.
Stainless steel appliances and hardware add metallic shine.
Recessed lighting and contemporary pendant fixtures keep the lighting fresh and bright.
The sleek, modern design of this pantry-laundry room combo promotes order and efficiency.
The clutter-free space makes chores feel quickly accomplished.
Spacious Pantry-Laundry with Island and Desk Area
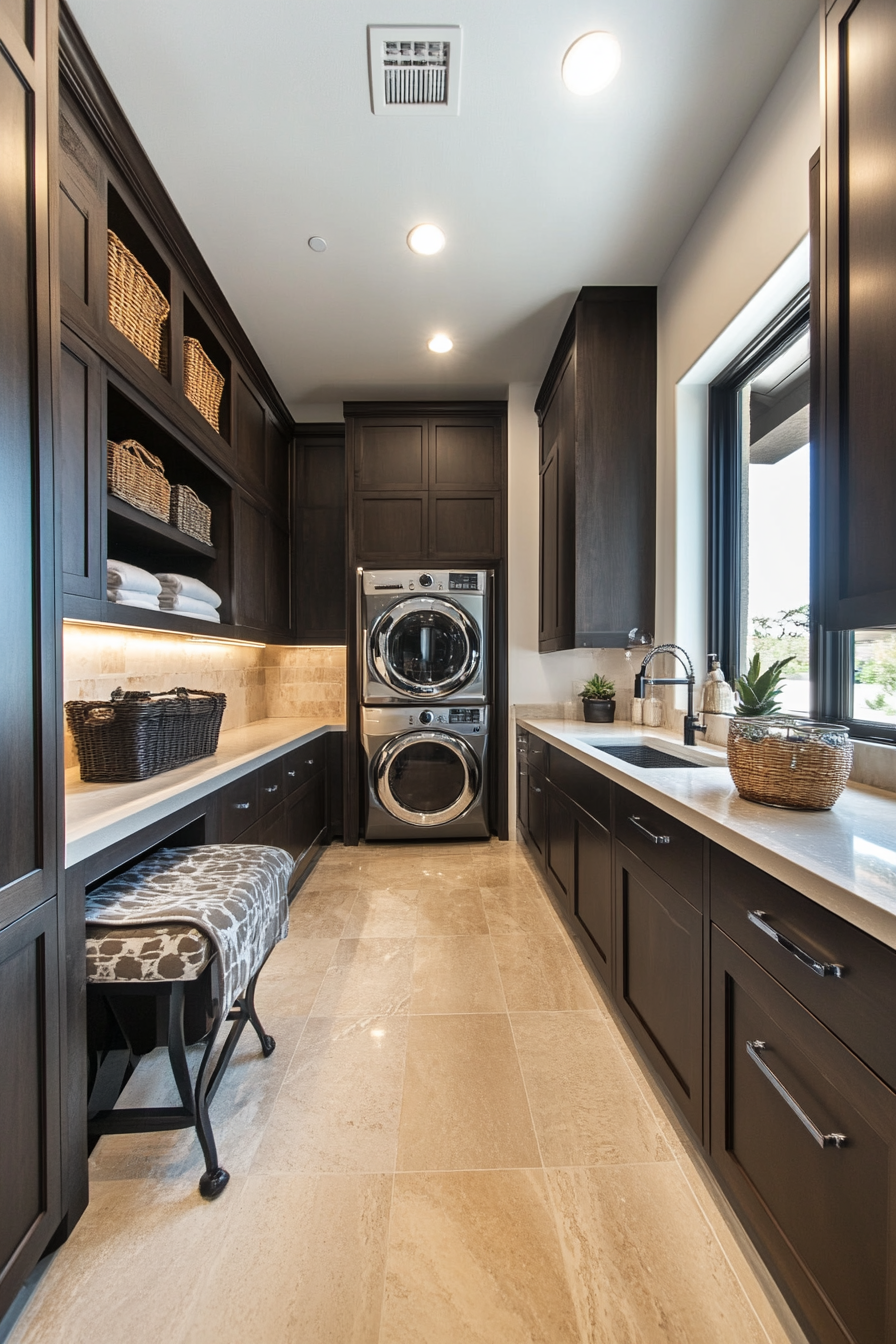
For larger laundry rooms, incorporate extra workspace and storage with a central island.
This multi-functional addition can serve as a folding station, pantry extension, and home office area.
Opt for a large island with a waterfall countertop that provides seating space as well.
Include closed cabinets and drawers to hide laundry essentials and cooking gadgets.
On one side, add open shelving for cookbooks, small appliances and baskets.
Tuck stools underneath the island for seating when folding clothes or paying bills.
At one end, leave room for installing a computer desk or workspace.
Built-in file cabinets keep important paperwork organized.
Surrounding the island, install storage cabinetry and essential laundry appliances.
The central island amplifies the available prep and workspace while also defining separate functional zones.
Pantry-Laundry Room with Lots of Hidden Storage
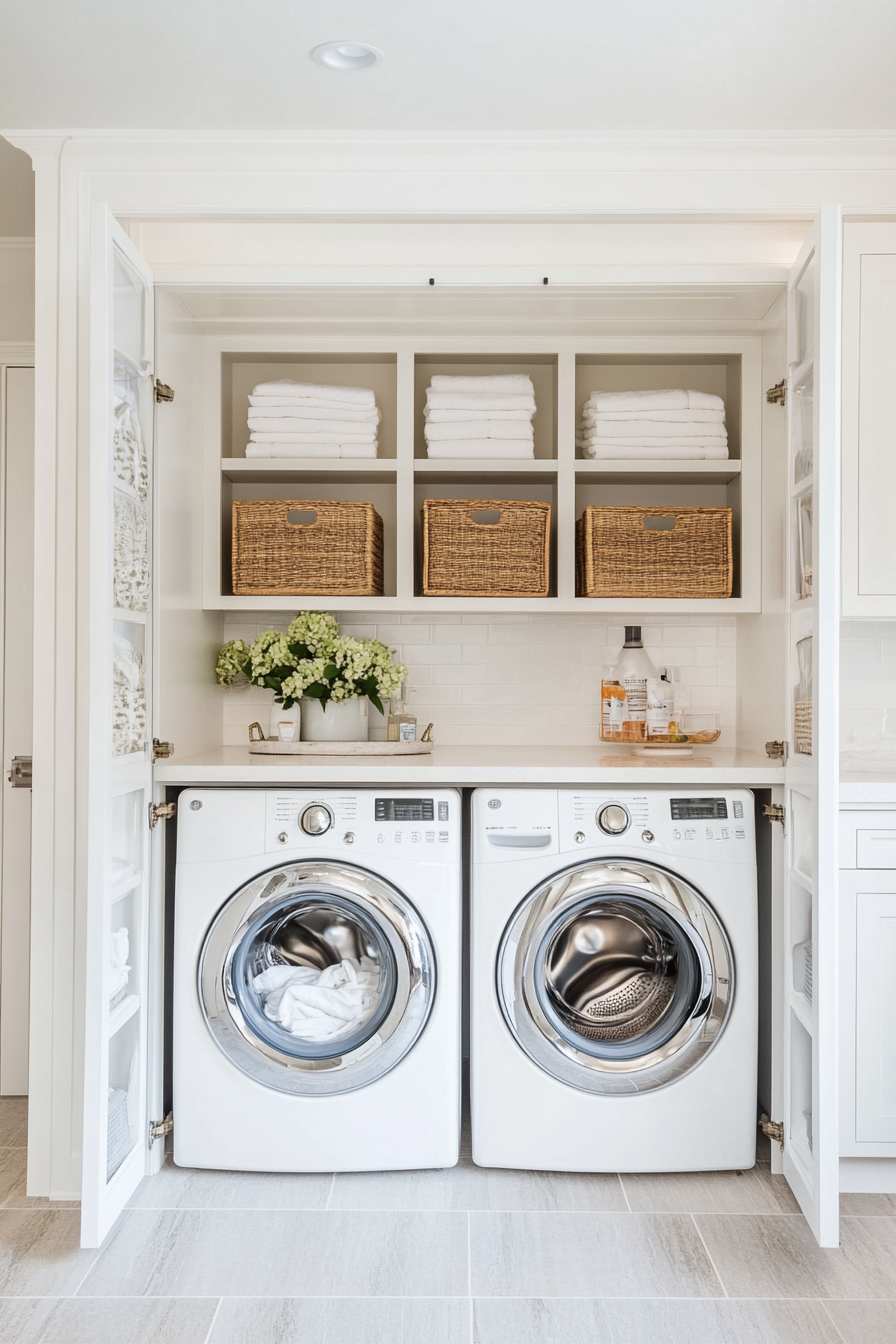
Minimize visible clutter in your pantry-laundry space with concealed storage solutions.
Strategically stashing items out of sight promotes order and efficiency.
Start by installing floor-to-ceiling cabinetry on each wall with closed storage up top and below.
Incorporate sliding racks, pull-out drawers and door-mounted racks for optimal use of interior space.
Near the washer and dryer hookups, add cabinets with retractable drying racks or fold-down ironing boards.
For the most used spaces like pantry shelves and countertops, seek opportunities for concealment.
Pull-out trays under counters corral small appliances when not in use.
Pantry drawers with built-in organizers keep food staples hidden but easily accessible.
By concealing the bulk of storage, this pantry-laundry room maintains a tidy, minimalist look.
The plentiful hidden compartments keep supplies organized while reducing visible clutter.
✨Click to Get My 101 FREE Designer Room Ideas
Efficient Galley-Style Pantry and Laundry Room
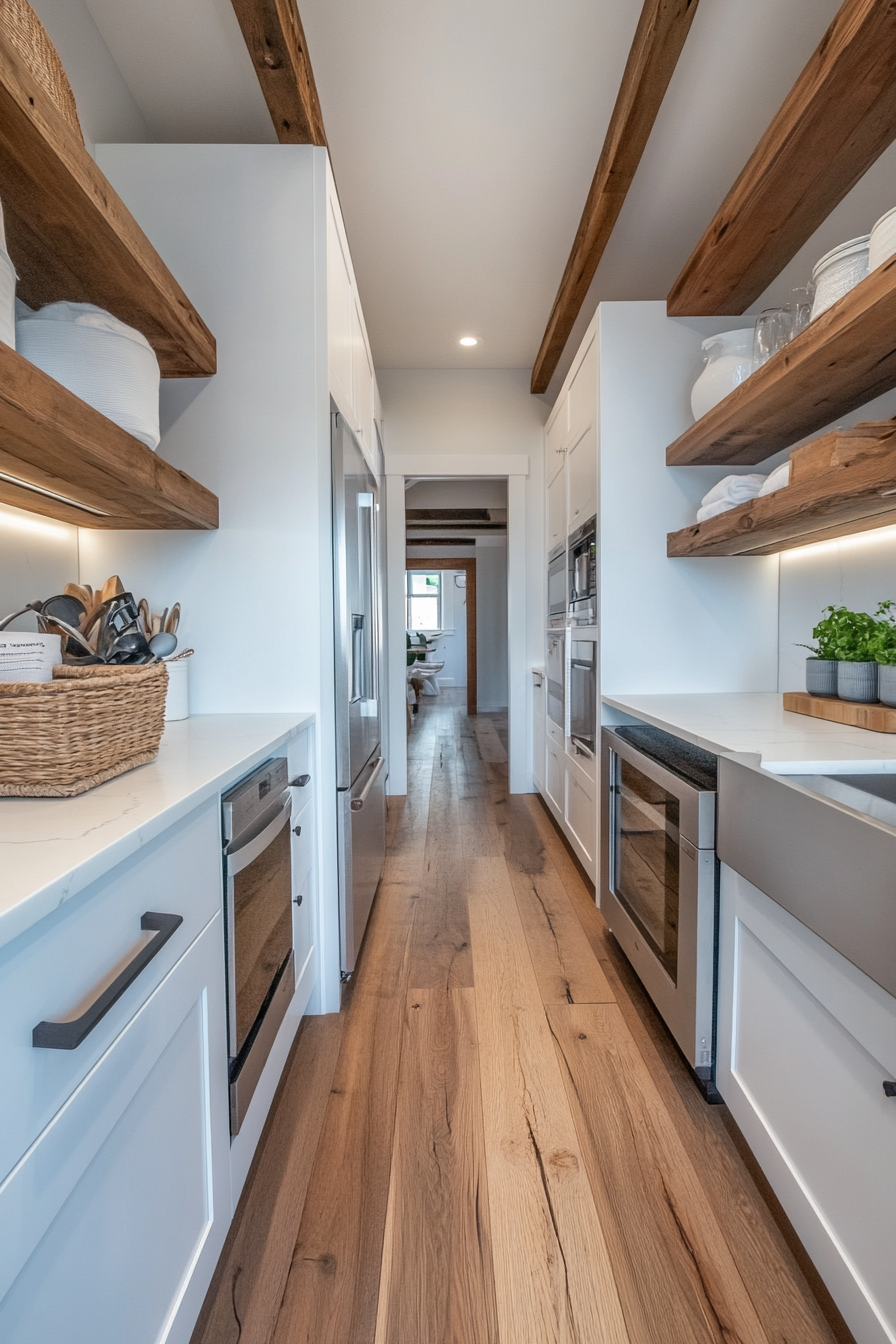
Make the most of an elongated, galley-style floorplan by installing storage and appliances along each side.
This maximizes the workspace in a narrow pantry-laundry combo.
On one side, build floor-to-ceiling pantry cabinetry with a mixture of open and closed storage.
Incorporate pull-out shelves, corner lazy susans and slide-out trays for optimal accessibility.
Across from the pantry, install laundry appliances and cabinets for supplies.
Add a retractable drying rack or ironing board.
Above the washer and dryer, mount hanging rods for air drying delicates.
Extend the countertops on each side to provide ample folding and prepping space in the center.
The galley layout streamlines workflows so you can effortlessly pivot from pantry to laundry tasks.
Pantry-Laundry Combo with to Maximize Small Spaces
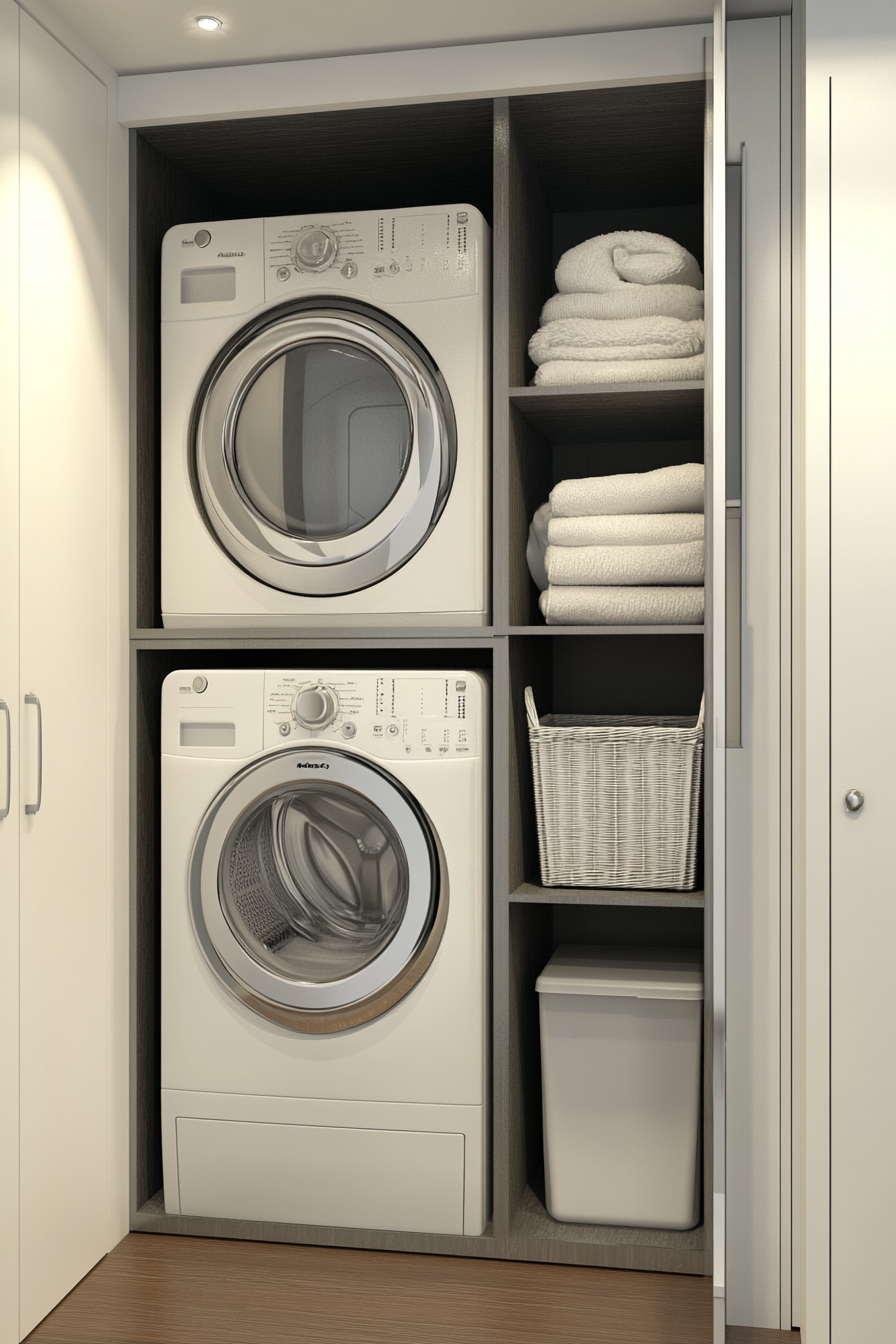
Don’t let a small space deter you from combining your pantry and laundry room.
With some creative storage solutions, you can make the most of a petite area.
Start by installing wall-mounted cabinetry above the washer and dryer to maximize vertical storage.
Floor-to-ceiling shelving units are ideal for the pantry area to hold both food staples and small appliances.
Add specialty pull-out drawers and open shelving for everyday access.
Over the laundry machines, build a drying rack that folds down when not in use.
For additional folding room, add a narrow counter that spans one wall.
Baskets and storage ottomans allow you to stash items when not being used.
Avoid clutter by dedicating areas for supplies.
Designate one cabinet for soaps and detergents, another for kitchen towels and cleaning tools.
The compact arrangements keep a small pantry-laundry combo highly functional.
Large Walk-In Pantry and Laundry Room
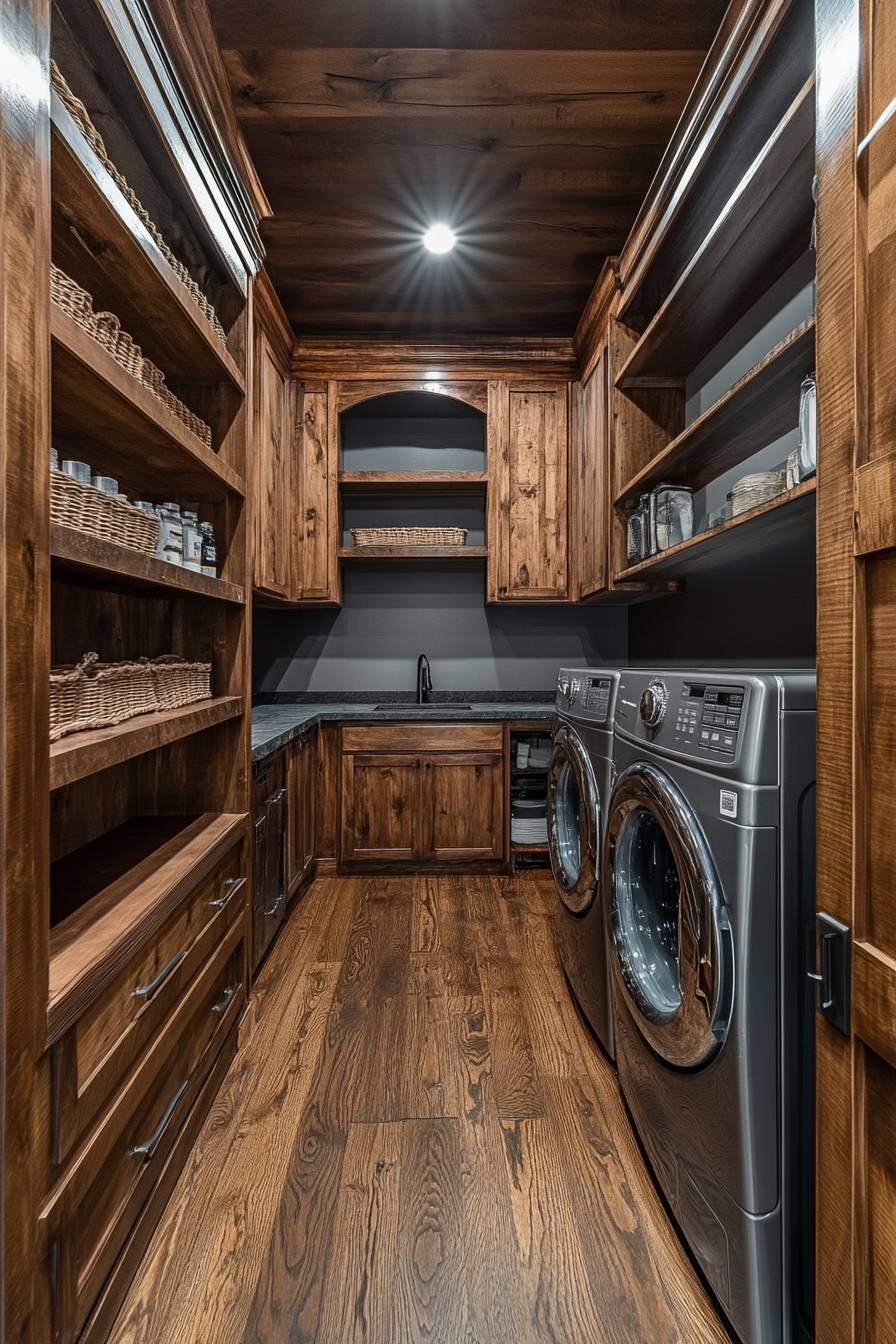
If space allows, create separate defined zones for the pantry and laundry that mimic walk-in closets.
This makes each area feel like its own room yet still conveniently connected.
Start by framing walls to create a large laundry area and equally spacious walk-in pantry.
Outfit each zone with plenty of storage cabinetry, counterspace, and specialty organizers tailored to their functions.
In the laundry zone, build a long counter above the machines for folding.
Add upper cabinets for supplies and lower drawers for laundry necessities.
Install a wall-mounted drying rack that retracts when not in use.
The pantry will resemble a mini kitchen.
Install floor-to-ceiling shelving and cabinets for food storage.
Include pull-out drawers, lazy susans and specialty racks.
An island or countertop provides additional workspace in the center.
With spacious dedicated areas, this pantry-laundry combo promotes organization.
The walk-in design also minimizes noise and clutter transfer between zones.
L-Shaped Pantry and Laundry Room
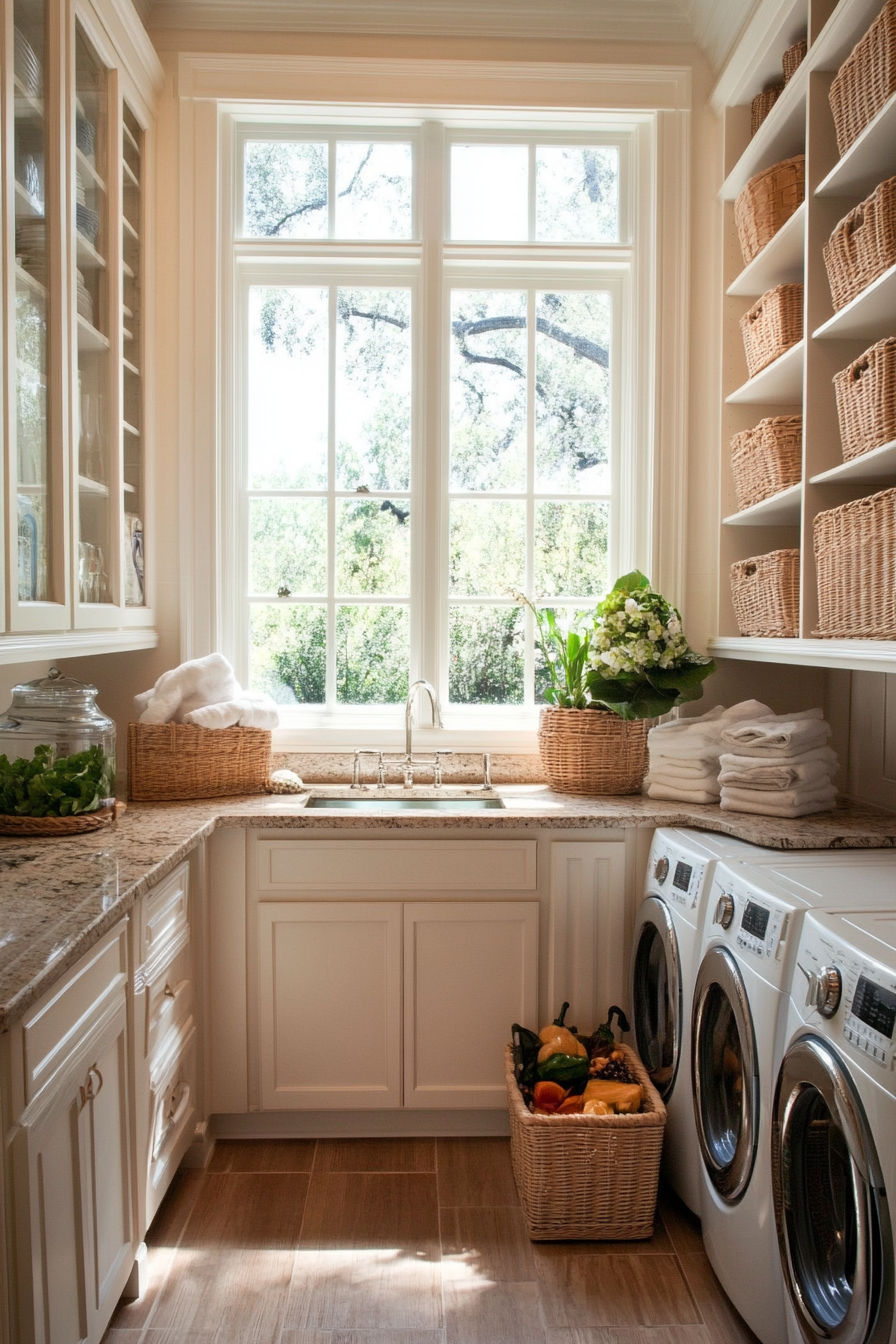
An L-shaped floorplan is ideal for defining separate functional areas while still keeping the pantry and laundry connected.
This clever layout makes the space equally accessible from adjoining rooms.
Situate appliances and sinks on the long leg of the L shape.
Build floor-to-ceiling cabinetry above and below the washer and dryer for laundry supplies.
On the adjoining short wall, add corner pantry cabinetry with pull-out shelves.
Across from the pantry, install tall open shelving units to display cookware and small appliances.
The seamless L-shaped workflow allows you to move efficiently between laundry and pantry tasks.
Depending on your space, reverse the layout so the pantry cabinets run along the long wall.
The versatility of the L-shape makes it a smart, adaptable option.
✨Click to Get My 101 FREE Designer Room Ideas
Colorful Pantry-Laundry Combo
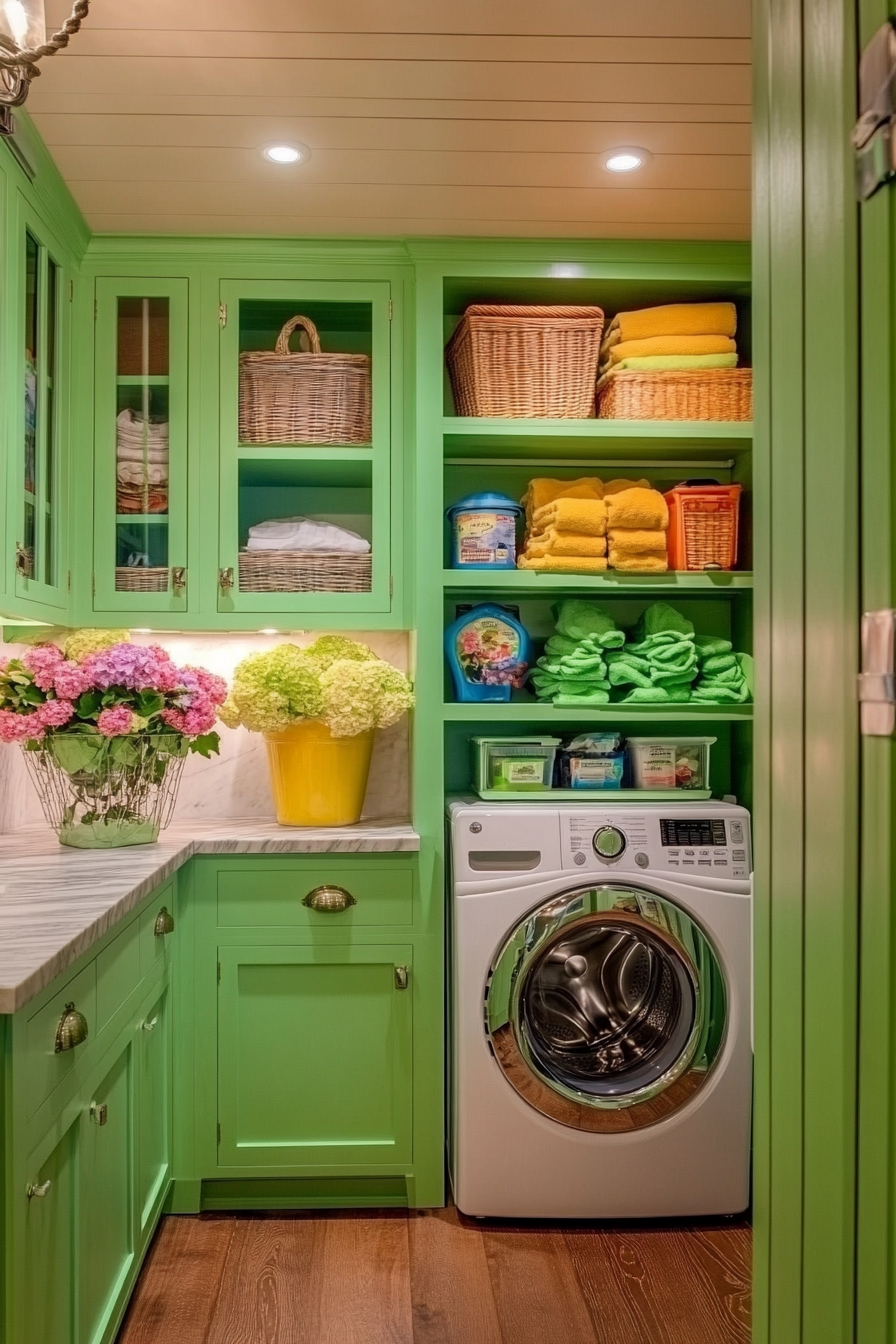
Incorporate splashes of vibrant color to give your pantry-laundry room energy and personality.
Vibrant hues transform functional spaces into uplifting, inspiring retreats.
Paint upper cabinets in the laundry area a cheerful turquoise or lime green.
Opt for warm peach or butter yellow on the pantry cabinetry.
Add multicolored tile backsplashes and patterned floor tiles or rugs.
Display brightly colored dishware and cookware on open shelving.
Use baskets and storage bins in a mix of lively hues like red, orange and pink.
Hang bold patterned curtains and prints on the walls and windows.
The fun colors enliven this hardworking space while still keeping the main cabinetry a crisp white.
Let your personality shine through in this functional yet playful pantry-laundry room design.
Combining these important spaces not only saves square footage, but also promotes efficiency and organization.
Maximize storage, functionality, and style by getting creative with layouts, cabinetry, colors and accessories.
I encourage you to use this article as a jumping-off point as you envision the perfect pantry-laundry room design for your needs.
Feel free to borrow and mix elements from multiple ideas to create a space that suits your personal taste and lifestyle.
With good planning and clever storage solutions, this multi-functional room can become one of the most useful spots in your home.
