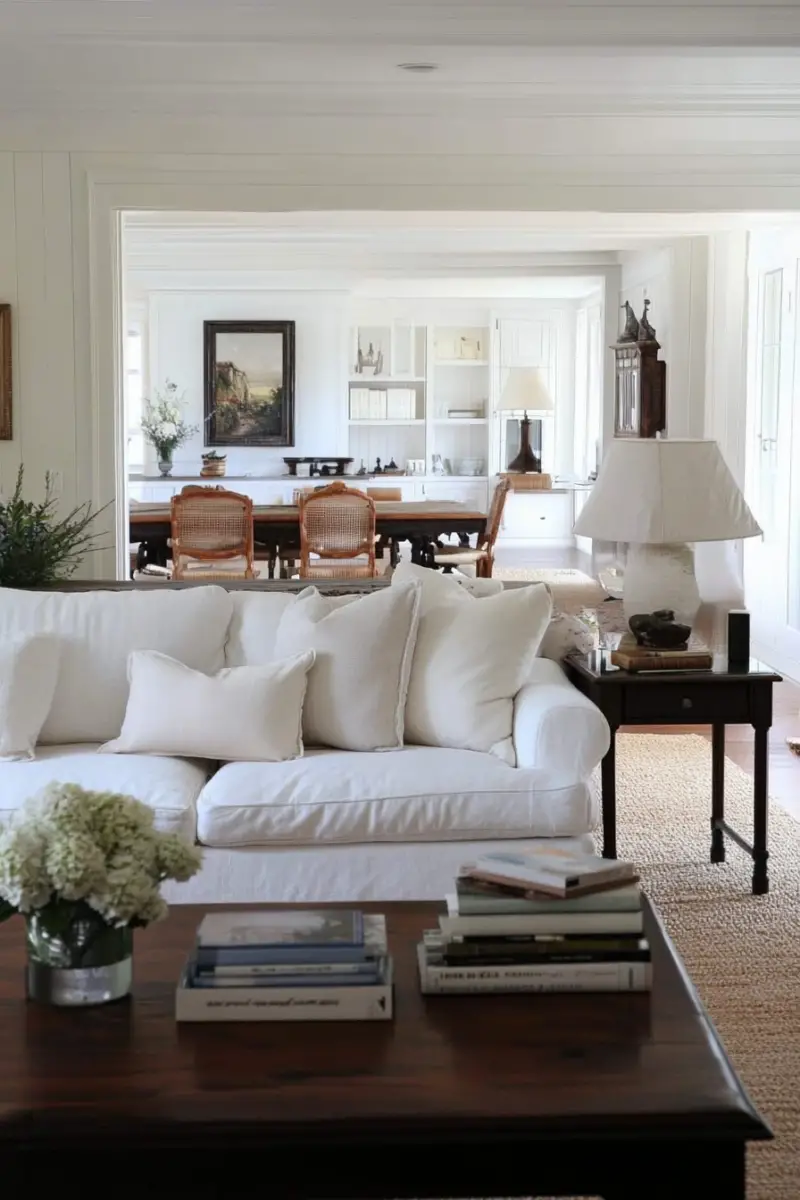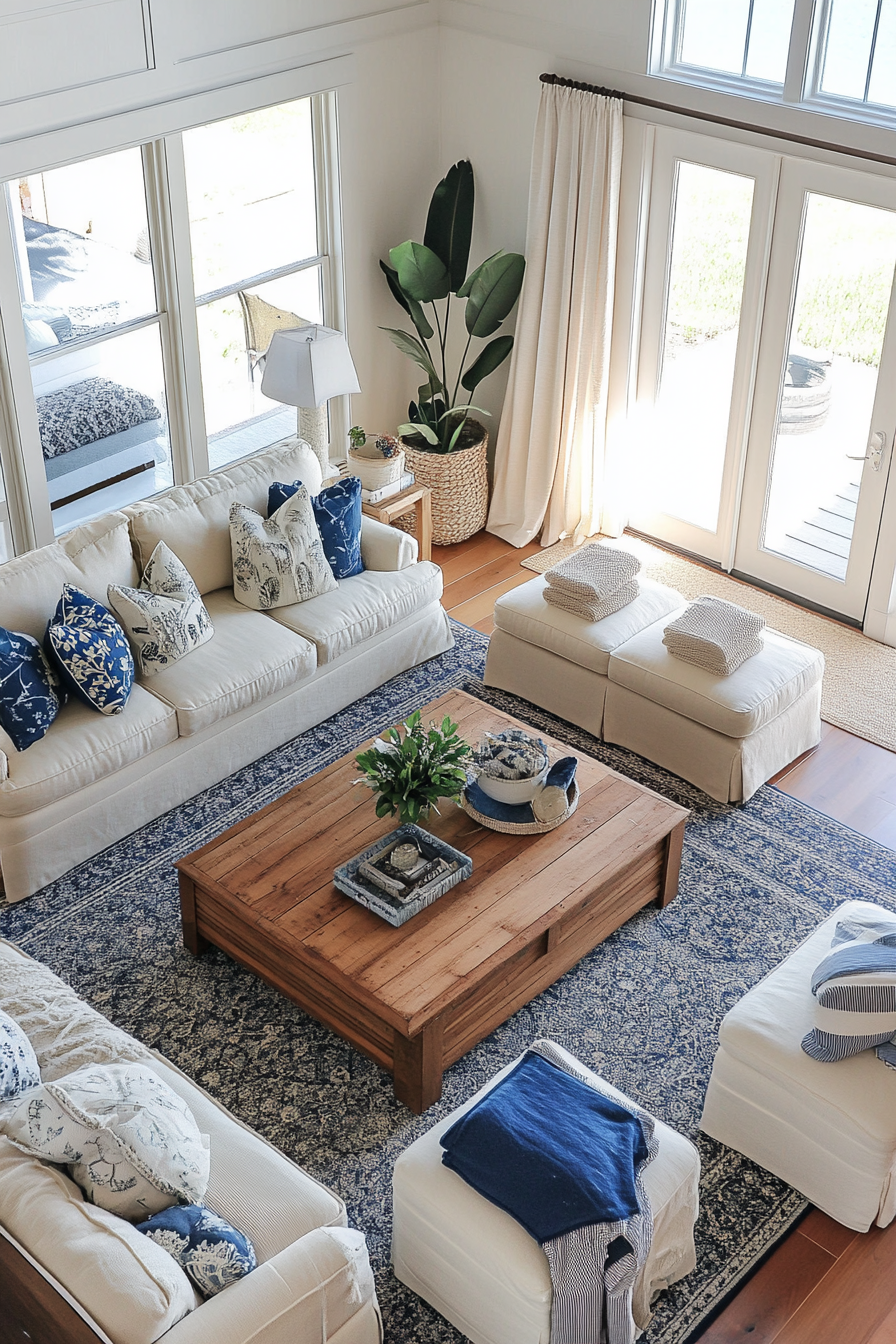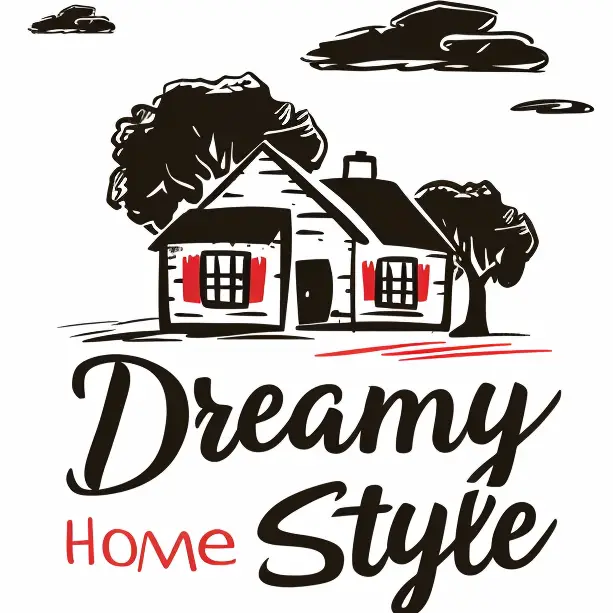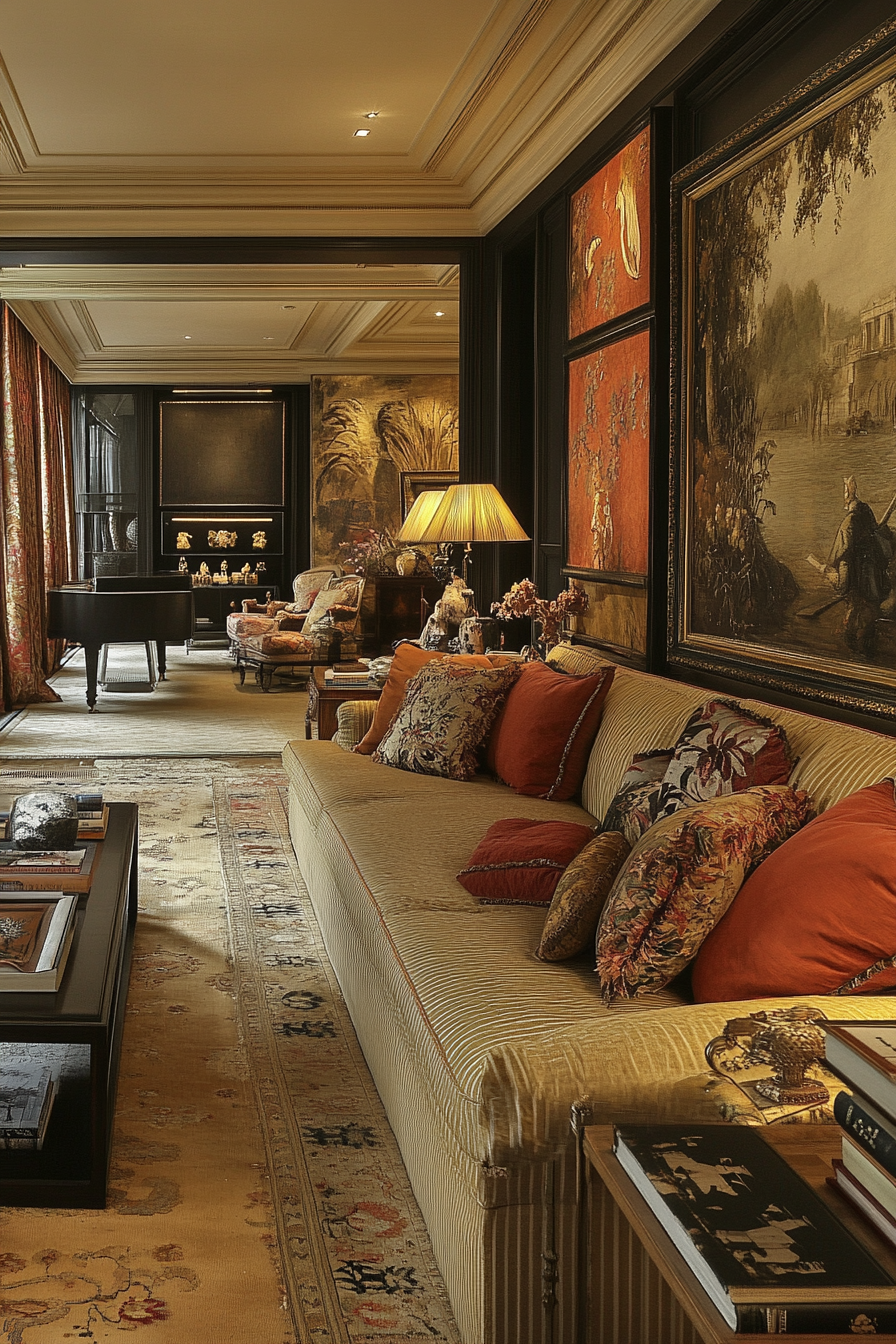I’ll admit it, when I first moved into my new place and saw the super long, narrow living room, I was totally stumped on how to lay it out.
With its skinny proportions and four sharp corners, the space felt awkward and limiting.
My old sectional was way too bulky, and I had no clue where to even start decorating.
After measuring the long, lean room, I realized it was nearly three times as long as it was wide!
That skinny rectangle shape made furniture placement a puzzle I couldn’t figure out.

I felt defeated before I even got started.
But being on a budget, a major reno or move wasn’t an option.
After tons of fruitless searches, I stumbled upon a blog post about optimizing challenging rectangle rooms.
Eureka!
Here were diagrams and ideas that perfectly matched my unique layout needs.

Finally, some guidance to avoid having a lackluster, disjointed, narrow living room.
A few minor tweaks here, a different angle there, and suddenly things started coming together.

The space felt more open and connected.
Possibilities I hadn’t considered before started taking shape.

Let’s explore some creative ways to make the most of your long narrow living room:
✨Click to Get My 101 FREE Designer Room Ideas
The One-Sofa Layout

Let’s start with the classic long living room layout: the one-sofa arrangement.
This simple plan positions a sofa along one of the long walls, facing the opposite side of the room.
Place it far enough from the wall so you can still walk behind it.
An ample coffee table and accent chair or two complete the main furniture grouping.







To add visual interest, try floating the sofa away from the wall and anchoring it with a console table behind.
This creates a focal point and divides the space.
Feel free to add more chairs and side tables to form additional conversational areas.
Just be sure to leave enough room for traffic flow.
The one-sofa layout allows you to take advantage of the entire length of the living room.
It’s an easy, fuss-free arrangement that still leaves floor space for activity.
The Sectional Sofa Layout









For more seating capacity, a sectional sofa is ideal for long rectangular living rooms.
Position it across the narrow end of the space, using an L-shaped sectional to utilize both walls.
Place a coffee table and an accent chair or two across from the sectional to create a conversation area.
To define the spaces, use area rugs underneath the seating zones.
You can also divide the room by placing a console table behind the sectional as a decorative focal point.
This layout is great for large families or if you regularly host gatherings.
The sectional offers plenty of spots to sit, lounge, and chat.
The Floating Sofa Layout


Here’s a unique take on the typical living room layout.
Instead of pushing the sofa against the wall, float it out onto the floor to create a central focal point.
Angle it slightly to make a more dynamic statement.
Then fill the rest of the space with accent chairs, benches, poufs, and tables to form intimate conversational groupings.














This floating sofa layout feels fresh and allows you to take advantage of the floor space.
The angled sofa also draws attention to the narrow width of the room.
Decorating the walls helps keep the eye moving throughout the space.
To avoid a cluttered feel, leave ample room between furniture groupings.
The Two-Sofa Layout

For a large rectangular living room, consider placing two sofas facing each other across the length of the space.
Sectionals also work beautifully.
Position them far enough apart to allow for a walkway in between.
Then fill the middle area with ottomans and a large coffee table to unite the two seating groups.
Place matching console tables behind each sofa to create decorative focal points.
Hang artwork above them to enhance the visual appeal.
The opposing sofas denote clear conversation areas on each side of the room.
It’s a smart layout if you want to accommodate multiple seating options.
✨Click to Get My 101 FREE Designer Room Ideas
The Sofa-and-Chairs Layout

Here’s another take on dividing up your long narrow living room.
Place a sofa on one side and a pair of chairs on the other to create two distinct seating zones.
Angle the furniture inward to foster conversation.
Use a substantial coffee table in the middle to link the two areas.
You can also add side tables by each piece.
Keep additional chairs and ottomans around the perimeter so you can pull them inward as needed.
This layout allows you to dedicate one space to television viewing on the sofa and another for reading by the chairs.
It neatly separates different functions within the open floor plan.
The L-Shaped Sofa Layout

For a flexible L-shaped seating arrangement, combine a sofa and loveseat positioned perpendicular to each other.
Place them across the narrow end of the space, utilizing both walls.
Add a few armchairs across from the seating to create an inviting conversational area.
Use two small rectangular coffee tables to bridge the gap between the sofa and chairs.
You can also substitute a large square ottoman.
The purpose is to connect the seating zones.
Position floor lamps behind the sofa and loveseat to create intimate lighting.
This layout delivers cozy L-shaped seating while also allowing room for additional chairs.
It’s perfect for both large and small gatherings.
The perpendicular furniture placement also gives the layout a unique geometric feel.
The Sofa-and-Bench Layout

Benches are hot home decor items, and for good reason.
They offer flexible casual seating perfect for rectangular living rooms.
Try coupling a bench with a sofa to create an L-shaped seating area.
Position them across the narrow end of the room, using the walls to your advantage.
In the middle, place a couple of chairs angled toward the sofa to maximize the conversational layout.
Use a substantial coffee table to link the seating.
The bench adds capacity while the sofa offers traditional comfort.
It’s a playful mix of seating styles.
For decorative impact, hang bold artwork over the bench.
You can also place a floor lamp behind it to create a focal point.
This layout feels youthful and modern.
The Sofa-and-Ottomans Layout

If you want a super casual boho vibe, pair a sofa with a cluster of ottomans across from it.
This eclectic layout is perfect for small space living.
Start by placing the sofa across the narrow end of the room.
Then arrange several ottomans directly across from it.
Pull in a couple of chairs on either side to complete the ultra-relaxed seating area.
The plush ottomans can provide extra spots to put your feet up as you chat with those on the sofa.
Use a large leather or rattan tray as a coffee table.
For fun, vary the shapes, sizes, and upholstery of the ottomans.
Just be sure they’re cohesive.
You can even use poufs for ultra-portable seating.
Add plenty of throw pillows and blankets for maximum comfort.
✨Click to Get My 101 FREE Designer Room Ideas
The Desk-and-Sofa Layout


If you need a dedicated home office zone, try placing a desk and sofa facing each other in your long narrow living room.
Position them across from each other along the length of the space.
Add an office chair on one side and accent chair on the other to create two separate work and lounge areas.
Use a narrow console table behind the sofa to delineate the office area.
You can also place a room screen or bookcase perpendicular to the desk to partition it off.
A bench or ottomans along the back wall provide extra casual seating.
This smart layout lets you multi-task with a sofa that’s conducive to both working and relaxing.
The two zones are defined yet still feel cohesive in the open space.
The Media Room Layout

Of course, many narrow rectangular living rooms house the all-important entertainment center.
Make the most of the layout by placing the TV on a long wall with the sofa directly facing it on the opposite side.
Pull the sofa at least three feet from the wall so you can walk behind it.
Angle the furniture toward the TV to create a centralized media room.
Float a bench perpendicular to the sofa to provide additional casual seating and surface space.
Place a substantial rectangular or oval coffee table in the center to anchor the layout.
Use two floor lamps—one behind the sofa and another near the bench—to illuminate both seating areas.
The setup clearly defines the space as a media room while still feeling open and inviting.
The Conversation Pit Layout


For a retro vibe, create a conversation pit in your narrow rectangular living room.
Arrange U-shaped seating around the perimeter, utilizing both long walls and one narrow side.
Sectional sofas are perfect for this.
Place them close to the walls with the open side facing inward.
In the center, add ottomans or a large square coffee table to finish the pit.
Load up on plush throw pillows and blankets to complete the ultra-cozy hangout spot.
The sunken layout encourages intimate conversation and creates a cocoon-like feel.
Install a pendant light overhead to illuminate the space.
You can also place floor lamps behind the seating areas.
Use bold wallpaper or paint on the back wall to create visual interest.
The Reading Nook Layout


Carve out defined spaces within your long narrow living room by creating dedicated reading nooks.
Use the back corners to arrange two sitting areas with end tables, chairs, ottomans, and floor lamps.
Place bookcases perpendicular to the walls to further partition the spaces.
In the center, define the main living area with a sofa, benches, and coffee table.
Rugs underneath each zone help delineate the layout.
The two nooks provide getaway spots for quiet relaxation or reading.
Make each nook unique with different decor.
For instance, one can have a chair and end table while the other features a loveseat and bookshelves.
This charming layout feels inviting and multi-functional.
✨Click to Get My 101 FREE Designer Room Ideas
The Dining Zone Layout

Don’t overlook the opportunity to add a dining zone to your long narrow living room.
A rectangular dining table is perfect.
Place it near the middle of one long wall, allowing buffer space on both sides to walk around it.
Float it at least 24 inches from the wall.
Across from the dining table, arrange a sofa facing it to create an eat-in seating area.
A bench or chairs at each end of the table provide additional dining spots.
Use a narrow console or hutch against the wall behind the table for storage and displaying dishes.
The adjoining lounge area easily accommodates dinner guests after the meal.
This smart layout takes advantage of unused space to add an eat-in dining experience.
As you can see, a long rectangular living room offers plenty of possibilities when it comes to furniture arrangements and layouts.
Keep sightlines open by using transparent coffee tables and low-profile furniture.
Angle seating inward to promote conversation between different zones.
Play with creative focal points like bold rugs and substantial console tables.
Most importantly, choose pieces that suit your lifestyle.
With the right scale furniture and a thoughtful layout, your awkward narrow living room can be transformed into a beautiful and inviting home centerpiece.
Use these creative ideas as inspiration when designing your own iconic space.
Most importantly, have fun putting your own spin on these versatile rectangular living room layouts!


