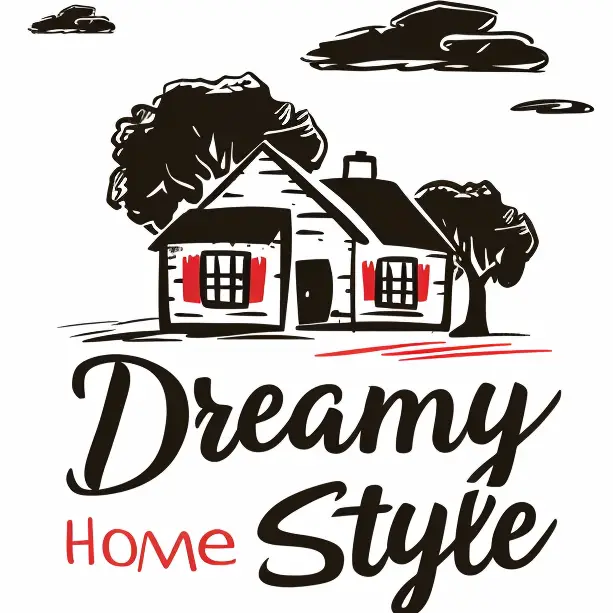The living room is one of the most important spaces in your home.
It’s where you relax, entertain guests, and spend quality time with your family.
Making the most of your living room space is crucial to creating a functional and inviting area.
With a bit of planning and creativity, there are many different living room layouts that can help maximize your square footage.
The layout of your furniture plays a big role in how comfortable and practical your living room feels.
Depending on the size and shape of your space, some configurations will work better than others.
Let’s talk about top layout ideas to help you optimize every inch.
Let’s look at how to maximize your living room space with these 13 living room layout ideas:
✨Click to Get My 101 FREE Designer Room Ideas
Floating Furniture
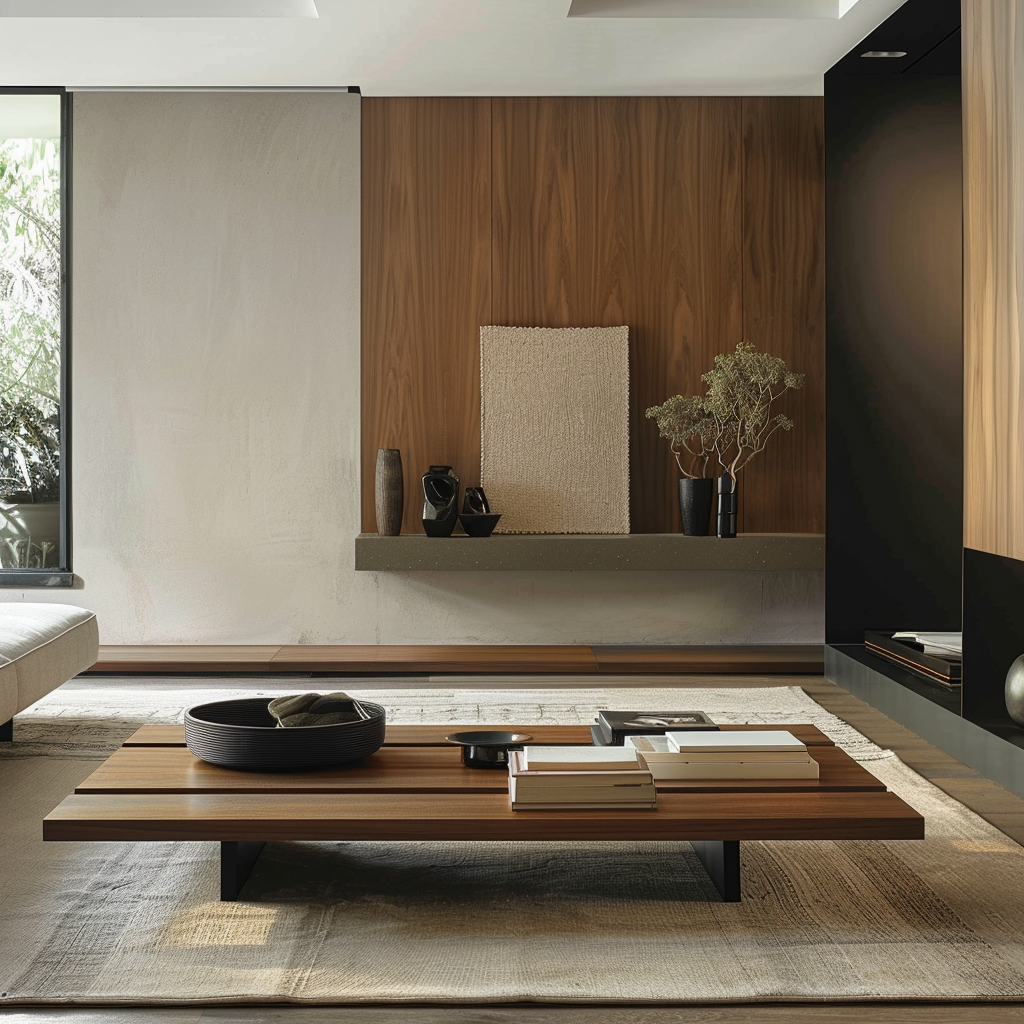
The floating furniture layout is a great option to make a small living room feel more spacious.
The idea is to place furnishings away from the walls, giving the illusion of a larger area.
Focus on keeping floor space open and free from clutter.
Start by putting your main seating like a sofa or sectional in the center of the room, pulling it at least 12-18 inches away from the walls.
Floating chairs or accent tables can flank the main seating.
You want enough room for traffic flow behind and around the furniture.
Place a rug underneath the floating furniture to define the seating area.
Decorate the walls with art or floating shelves to draw the eye upward and make the space feel taller.
The open floor will also allow more flexibility to rearrange pieces down the road.
The pros of this layout are the feelings of openness and flexibility it provides.
However, the cons are that it may not be as cozy and can lack support of being against a wall.
This works best in square or rectangular spaces.
Those with awkward floor plans may find it tricky arranging pieces in this manner.
Conversation-Friendly Layout
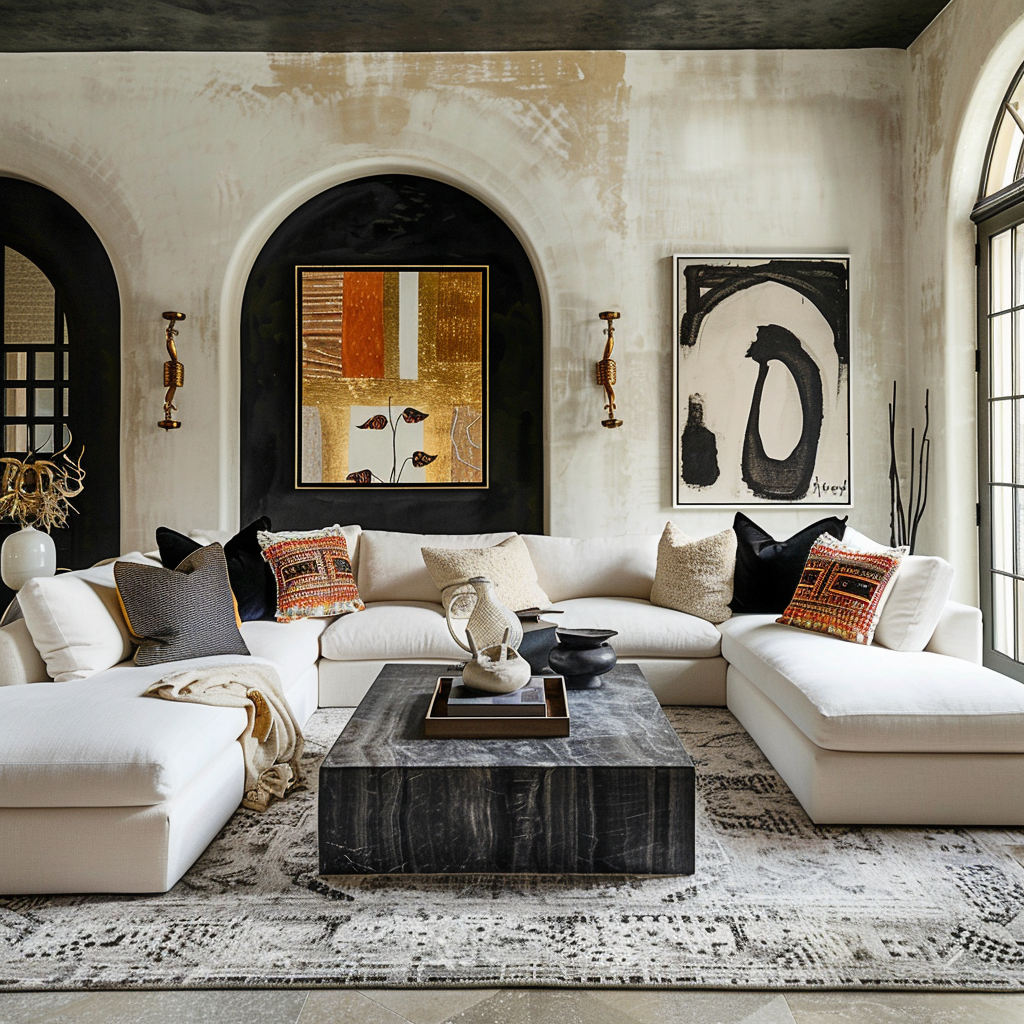
If you do a lot of entertaining and enjoy lively discussion, a conversation-friendly layout is a great living room idea.
The focus is on seating that promotes interaction, such as chairs angled toward each other.
Start by placing two chairs or small sofas opposite each other, turning them slightly inward so they are angled toward one another.
Flank them with end tables for drinks.
You can add a third chair at one end to complete a conversational seating triangle.
Leave plenty of space between furnishings to allow traffic flow and prevent a crowded feeling.
A large square rug can help define the conversation area.
Add floor lamps behind chairs to make the seating area feel more intimate.
The main benefits of this layout are facilitating conversation and promoting interaction between guests.
However, it works best in medium to large living rooms as the angled furniture takes up more space.
Those with small spaces may find it cramped.
Perimeter Seating
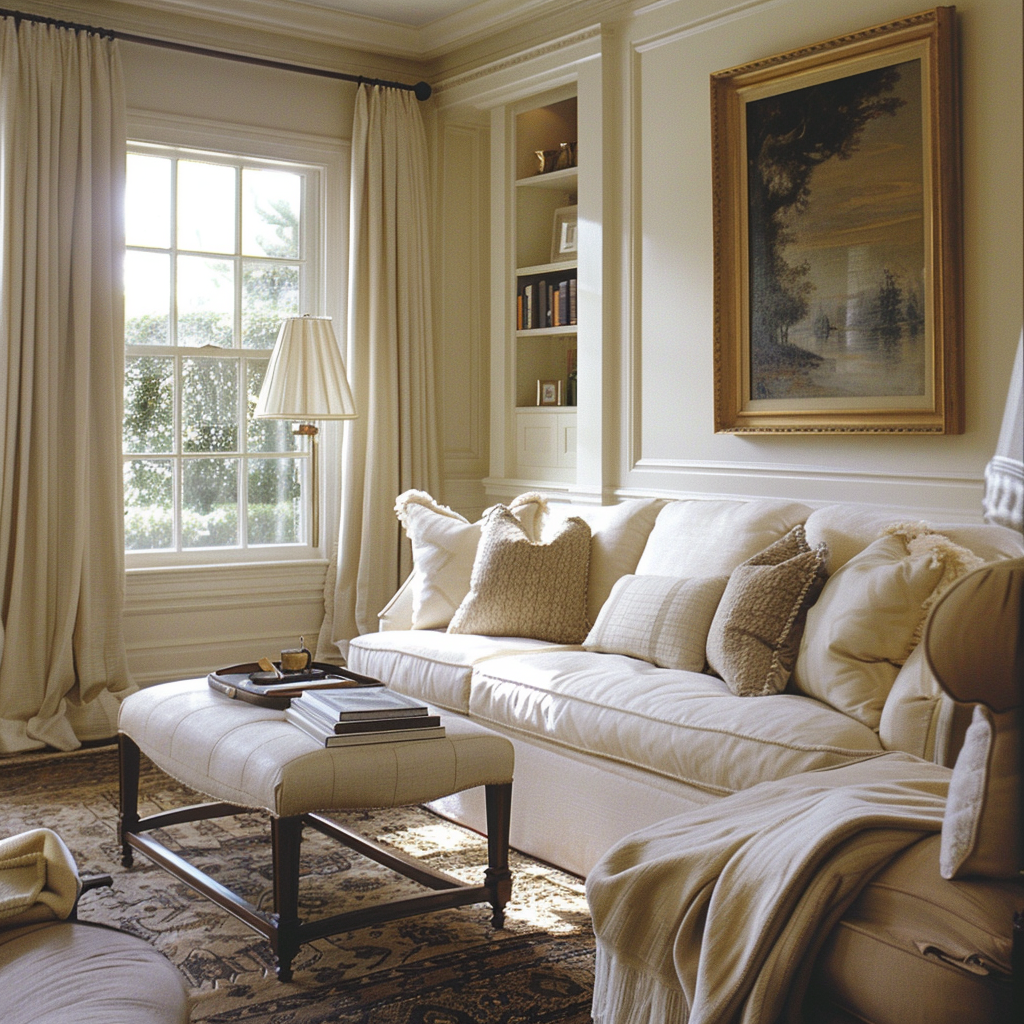
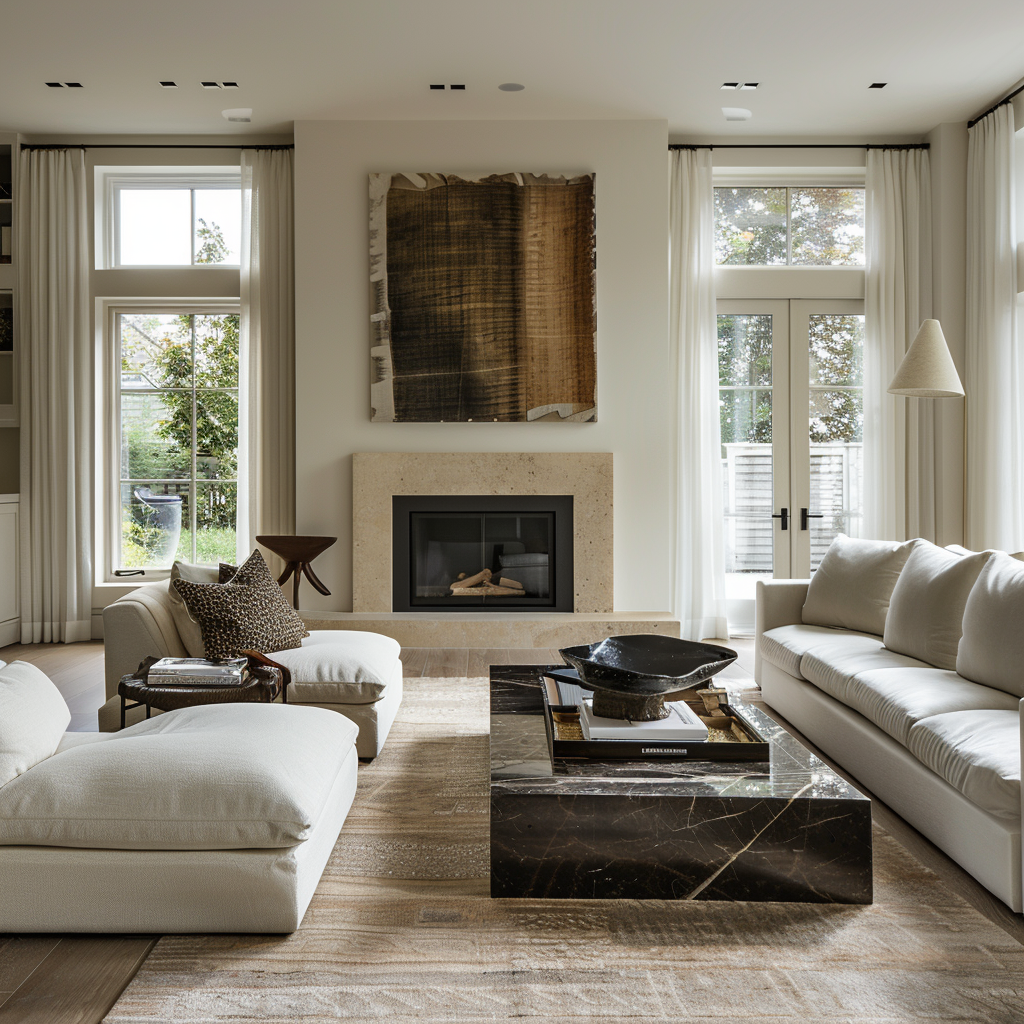
For a traditional and symmetrical layout, consider perimeter seating.
This involves placing furniture like sofas, loveseats and chairs along the walls of the living room.
Start by putting your main seating pieces like a sofa or sectional against the longest wall.
Then add accent chairs or loveseats along the adjoining walls.
Angle chairs slightly toward the center of the room.
Add side tables between pieces.
Use a large area rug in the center to define the seating zone.
The remaining floor space becomes an open walking area.
Decorate walls with art and consider floor lamps in corners to brighten the perimeter.
The structured symmetry of this layout appeals to many.
It also keeps the center of the room open.
However, the biggest downside is that it can feel formal or stiff.
Traffic flow behind furniture can be tricky in smaller rooms too.
Focal Point Layout

Create a focal point in your living room with a smart layout that draws attention to a particular spot.
This can be done using large furniture pieces, artwork or the television.
Place your largest seating option, like a sectional or large sofa, facing the wall where you want to create a focal point.
Angle the furniture slightly toward that spot.
Then layer in accent seating like chairs and side tables, also turned toward the focal area.
Use the wall itself as the focal point by mounting your largest piece of art there or installing a linear electric fireplace.
Or designate the television as the focal point if that is most important to you.
Decorate surrounding walls more minimally to keep emphasis on your focal spot.
The benefit here is creating a clear visual destination in the living room.
This gives the space purpose.
But beware of making the focal point too overpowering—balance is key.
Also consider traffic flow when angling multiple seats toward one area.
✨Click to Get My 101 FREE Designer Room Ideas
Eclectic Gallery Layout

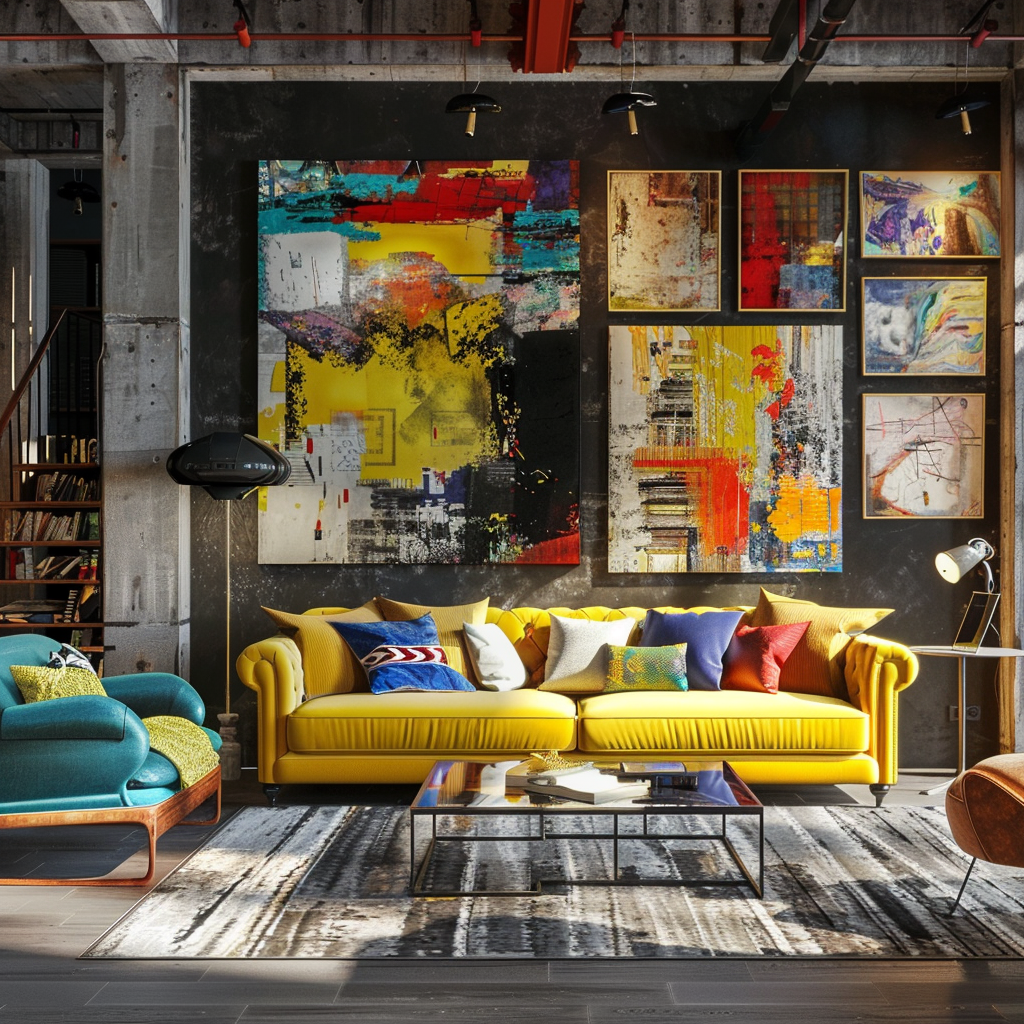
If you have a large living room and an eclectic art collection, try a gallery layout.
This uses your walls as the main focal point to display treasured works.
Start by mounting framed art, prints and photographs salon-style to create groupings.
Some pieces can overlap for depth and interest.
Choose some large statement pieces and balance with smaller works.
Keep furnishings low profile and wall hugging to avoid competing with your gallery wall.
A streamlined sofa or bench against the art wall allows viewing.
Neutral furnishings and soft lighting keep emphasis on the art installation itself.
The gallery layout is great for large living rooms with high ceilings as you can take advantage of vertical wall space.
It brings a modern, sleek look.
Just be sure your art and seating are proportional to your room to avoid overwhelming the space.
Conversational Vignettes
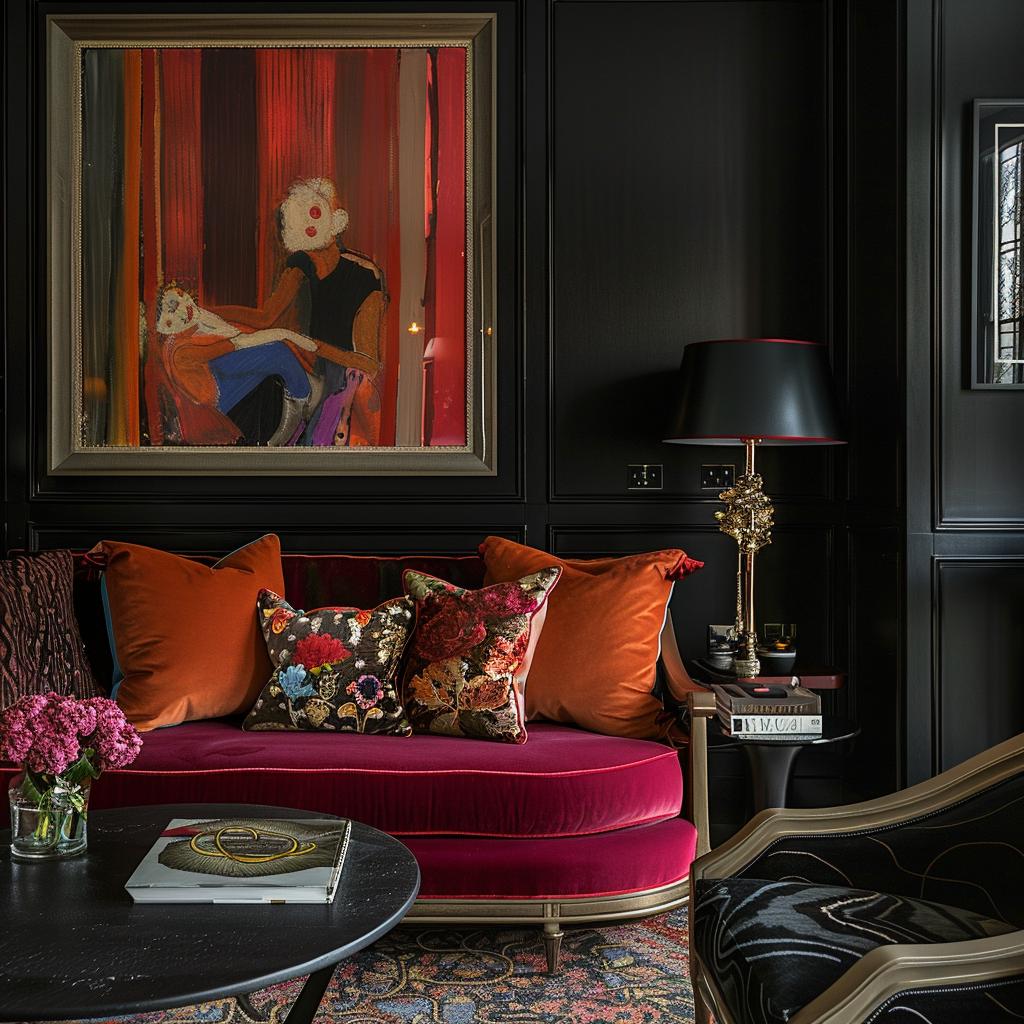
For a laid-back, relaxed living room, try breaking up the space into intimate conversational vignettes or zones.
Start by placing a sofa facing two chairs with a coffee table in between to create one chat area.
Angle the chairs inward toward each other to make it more inviting.
In another area, place two club chairs next to a side table with a floor lamp overhead to define a separate vignette.
Add another small seating grouping of two armchairs and a side table to complete a third conversation area.
Use small scale rugs in each vignette and lighting like table lamps overhead to make each seating zone cozy and well-defined.
The rest of the floor can remain open as neutral walking space to connect the areas.
This works great in large, open concept living rooms.
It provides intimate spaces for sitting and chatting in different groups.
However, too many vignettes can make the room feel cluttered.
Be strategic in your placement.
Fireplace Focal Point
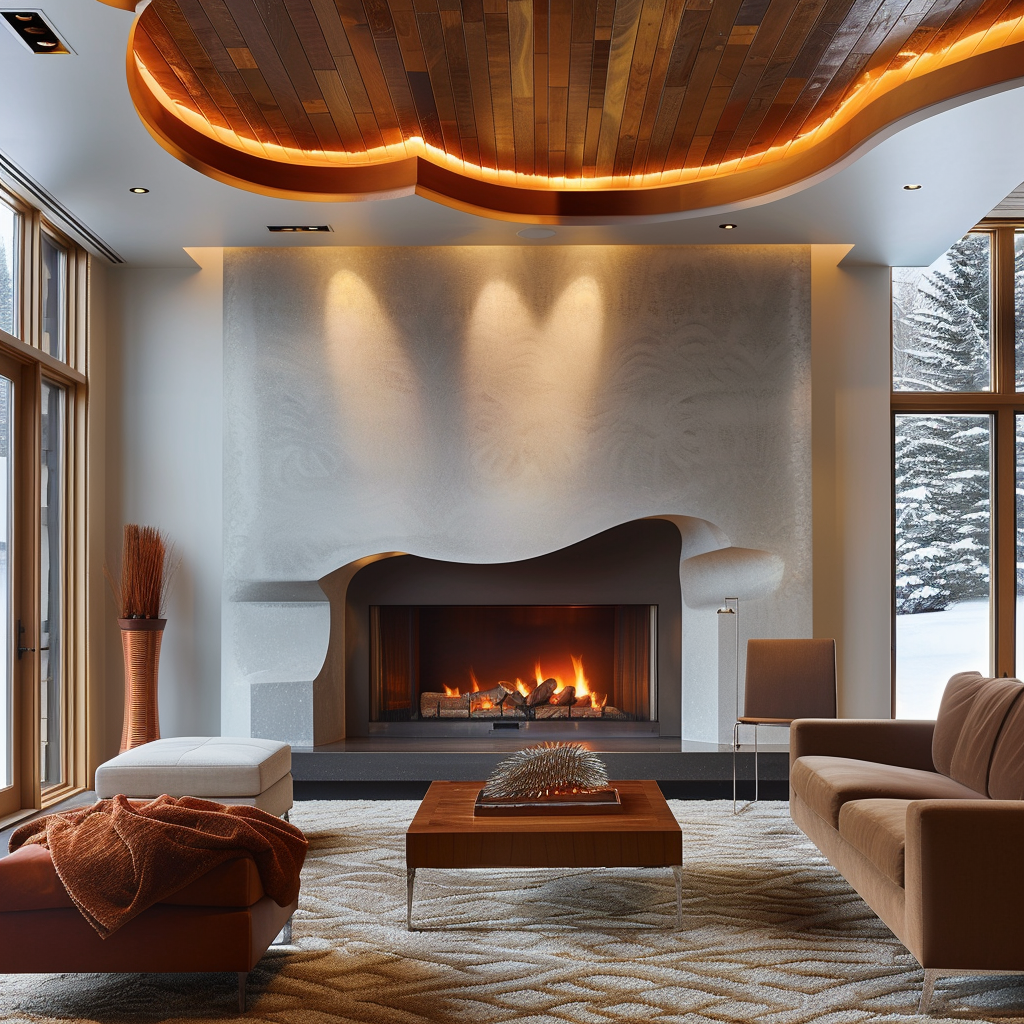
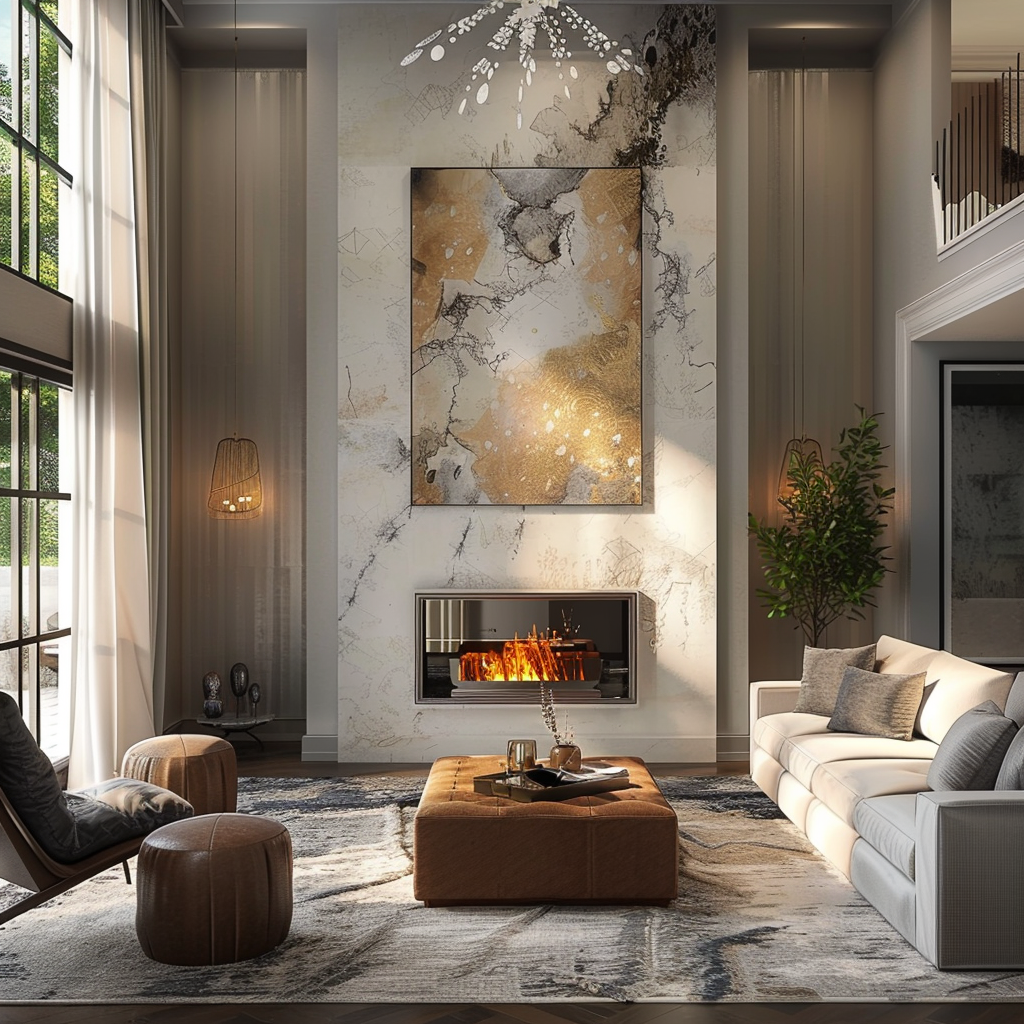
The fireplace is a classic living room focal point.
Use a layout that puts this architectural feature front and center.
Start by placing your main sofa or sectional facing the fireplace.
Leave plenty of space in front to walk and avoid blocking heat.
Position additional accent chairs angled slightly toward the fireplace as well.
Use a large area rug under the furniture to define this fireside seating zone.
You can place a coffee table in the center for convenience.
Avoid cluttering the mantle to keep attention on the flames.
This layout highlights the charm and comfort of a fireplace.
It pulls people together into one space.
However, it only works if you have an existing fireplace as the anchor.
Make sure you balance and don’t overwhelm the fireplace itself with oversized furnishings.
Furniture Dividing Zones
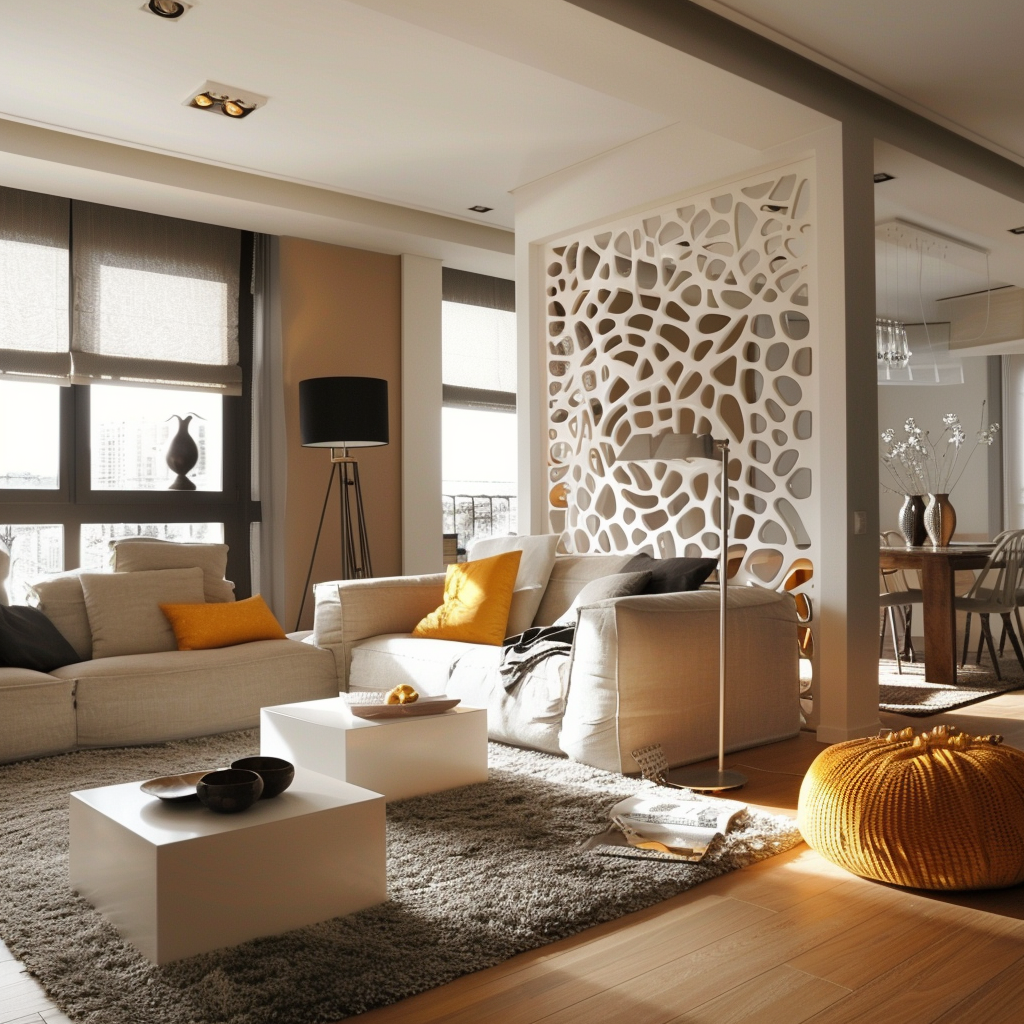
For larger living rooms, use furniture placement to divide the space into clear zones or activity areas.
Start by placing a sofa facing the television to create a media zone.
Angle it slightly toward the TV.
Then position shelves or a sideboard perpendicular to the couch to mark the edge of the media area.
On the other side of this dividing furniture, create a conversation area with two chairs and a coffee table.
The dividing piece like shelving helps delineate this as a separate zone.
Finish with a reading nook consisting of a comfy chair and floor lamp placed against another wall.
The key is using anchoring furniture to create borders between each defined zone.
Decorate accordingly and add rugs.
This is great for maximizing use of a large living room.
It provides clear separation for different tasks.
However, the downside is that it can start to feel like separate rooms rather than one unified space.
✨Click to Get My 101 FREE Designer Room Ideas
Furniture Clustering
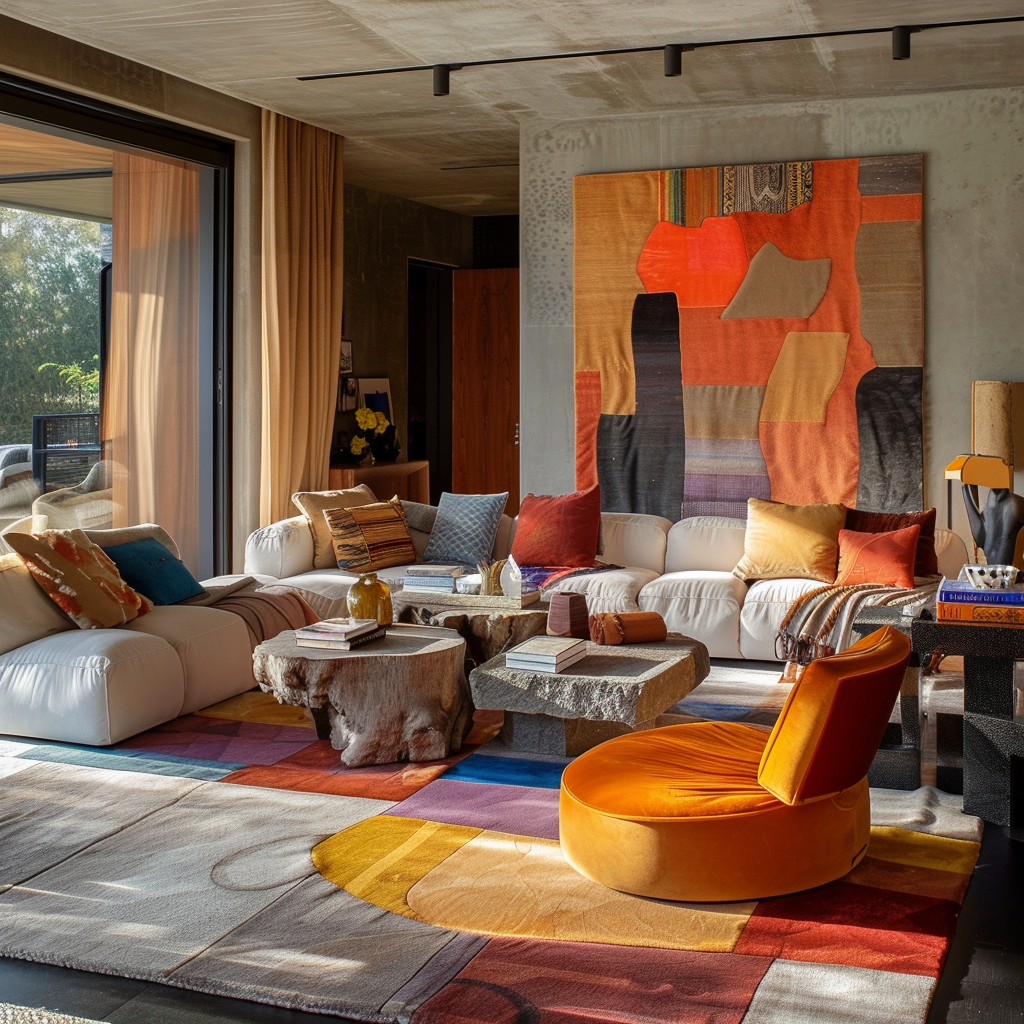
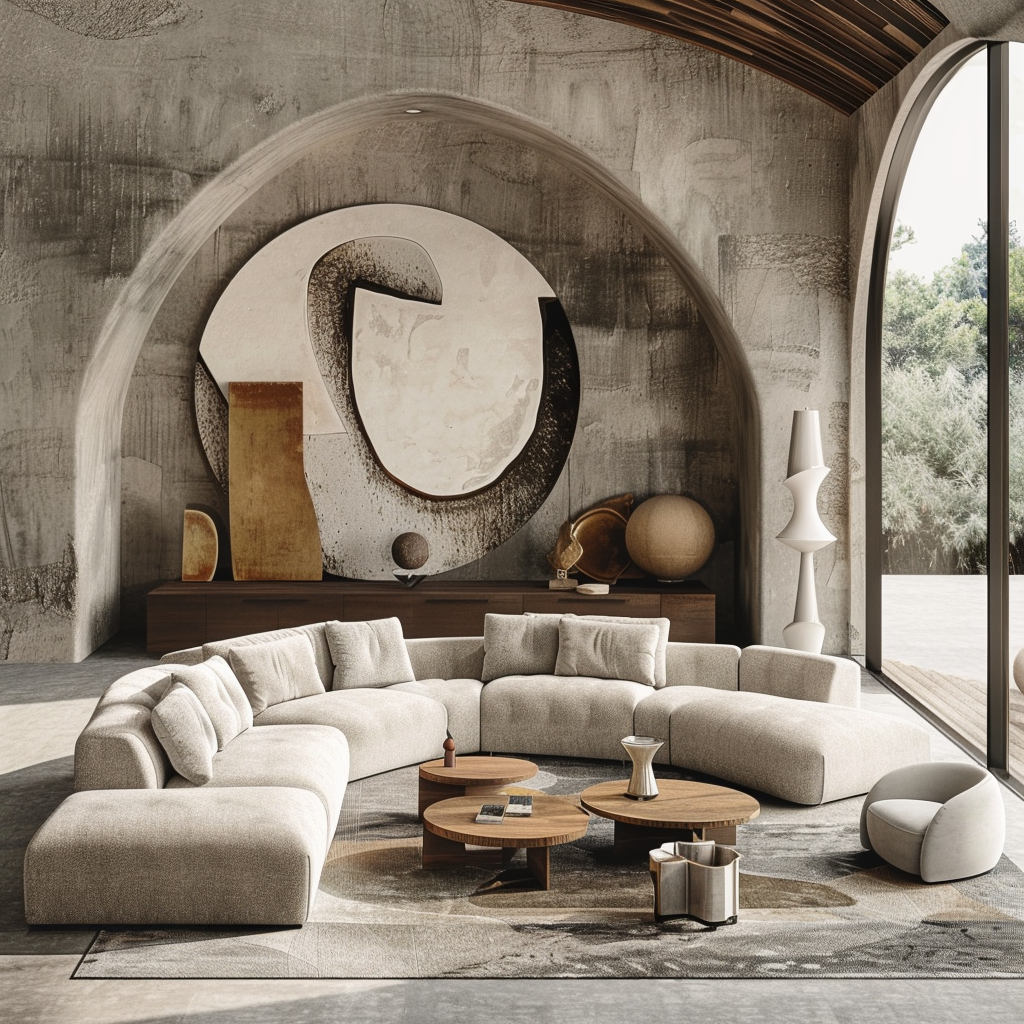
Instead of spreading out furnishings, try clustering pieces together to create a intimate seating area in an open concept living room.
Start by placing a sofa against one wall.
Then position two accent chairs on either side facing inward toward each other and toward the couch.
This creates a tight U-shaped seating cluster.
Add small tables between chairs and sofa for convenience.
An oval or round coffee table in the center completes the look.
Consider placing a tall floor lamp overhead to make the cluster more inviting.
Finish by floating a rug underneath just big enough to fit the clustered furniture.
The rest of the living room remains open around the furniture cluster.
Add a console table behind the sofa to fill space against that wall.
This layout is great for dedicating a seating area in an open floor plan.
It makes the furniture feel connected rather than scattered about.
However, beware of making the cluster too cramped.
Leave enough space around and between pieces.
Room Dividing Layout
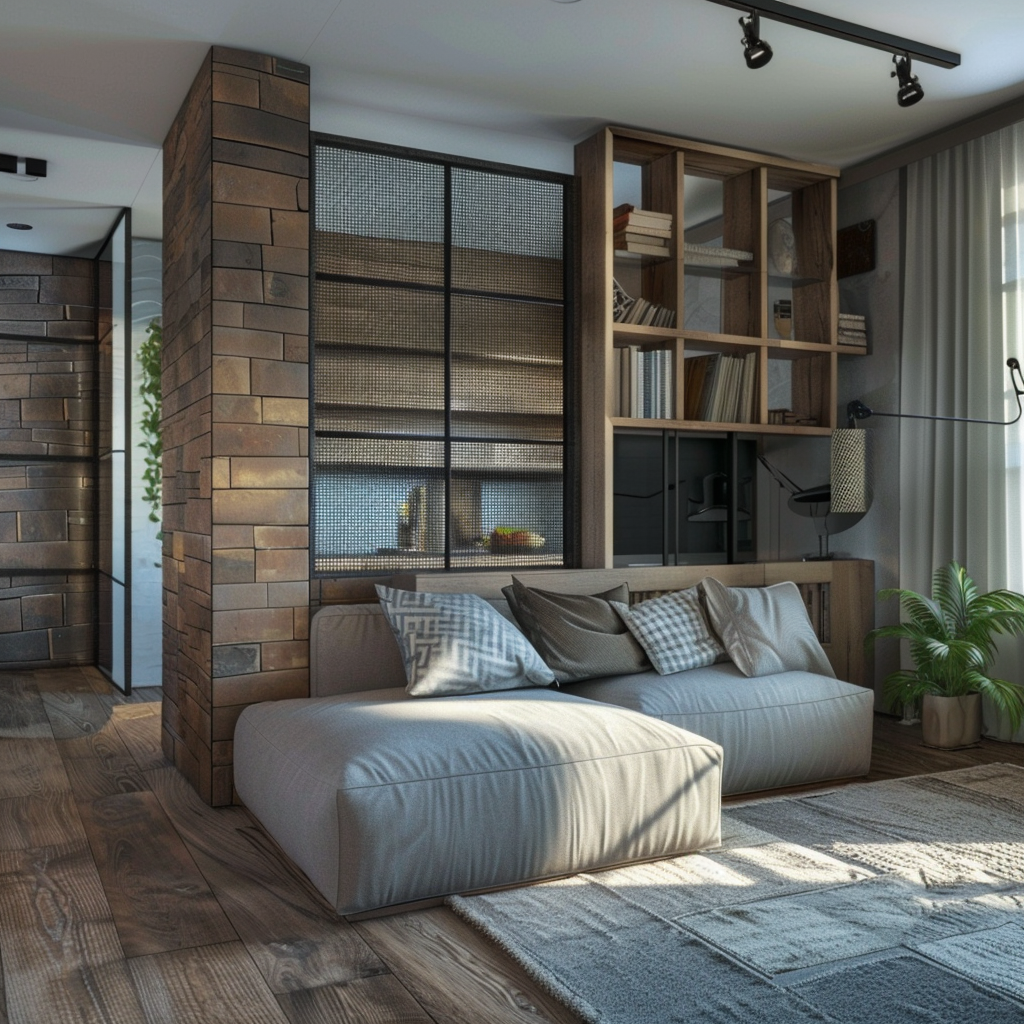
For very large living rooms, consider using furniture placement to divide the broad space into two separate rooms or zones.
Start by placing a sofa facing the television on one side of the room to create a media room.
Add accent chairs and tables just within this area.
Then use a console table or bookshelves as a room divider placed across the back of the sofa.
On the other side, create a sitting room with additional seating like two chairs and a coffee table.
Layer in end tables and lamps to complete this as a separate conversational space.
The key is using the anchoring furniture divider to distinguish one room from the other.
Decorate each zone accordingly by adding rugs and wall art that fits each purpose.
This layout can be great for creating two unique spaces in a very large area.
But it requires a significant amount of space.
Furnishings need to be substantial enough to designate different rooms.
Circle Seating
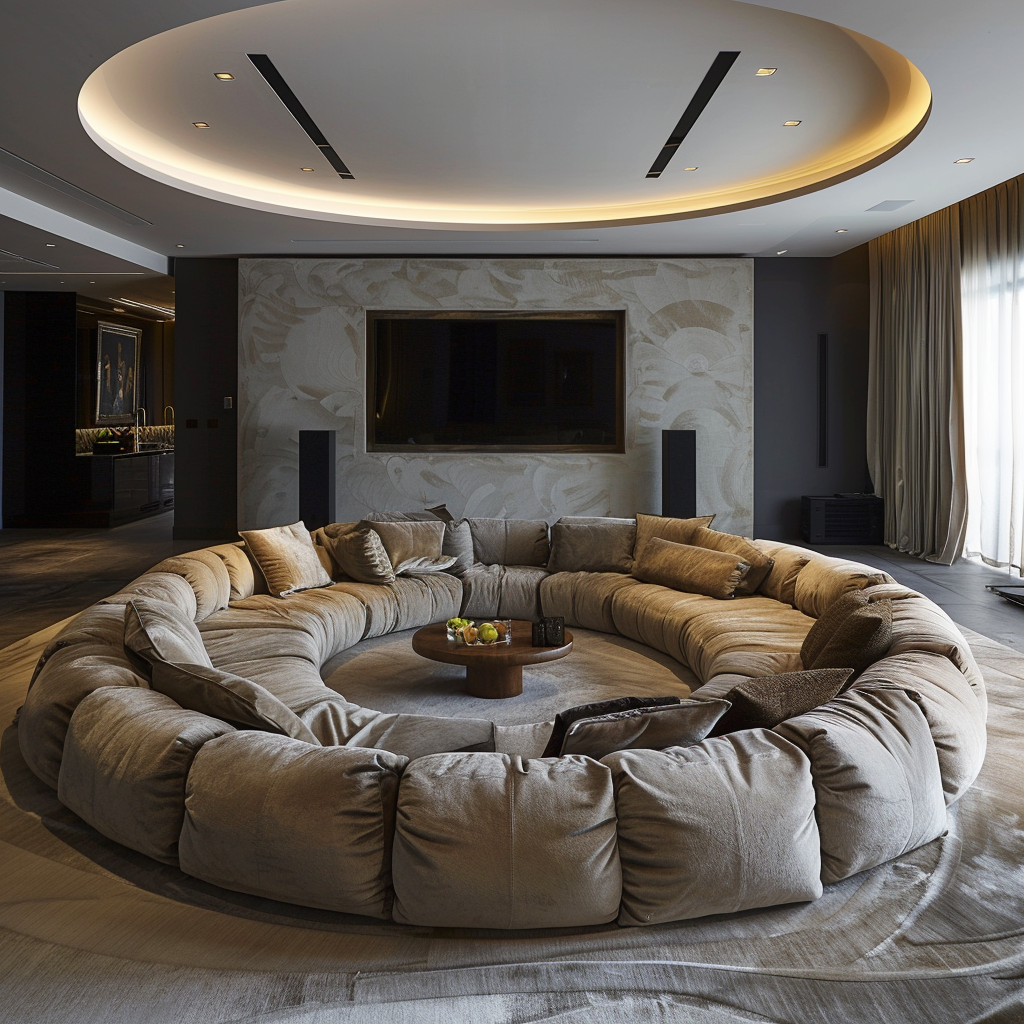
For a cozy and communal layout, arrange seating in a circular pattern.
This encourages interaction and intimacy.
Start by placing four chairs or accent seats facing each other in a circle with a round coffee table in the center.
Make sure there is enough space between for traffic flow.
Layer a round rug underneath the circle seating arrangement.
Consider hanging a chandelier overhead to enhance the communal environment.
Add side tables between chairs for convenience.
The circular layout promotes conversation and connection, creating a more inclusive environment.
However, it does take up a bit more space than traditional layouts.
Medium to large living rooms work best to provide enough room around the circle.
L-Shaped Sectional Layout
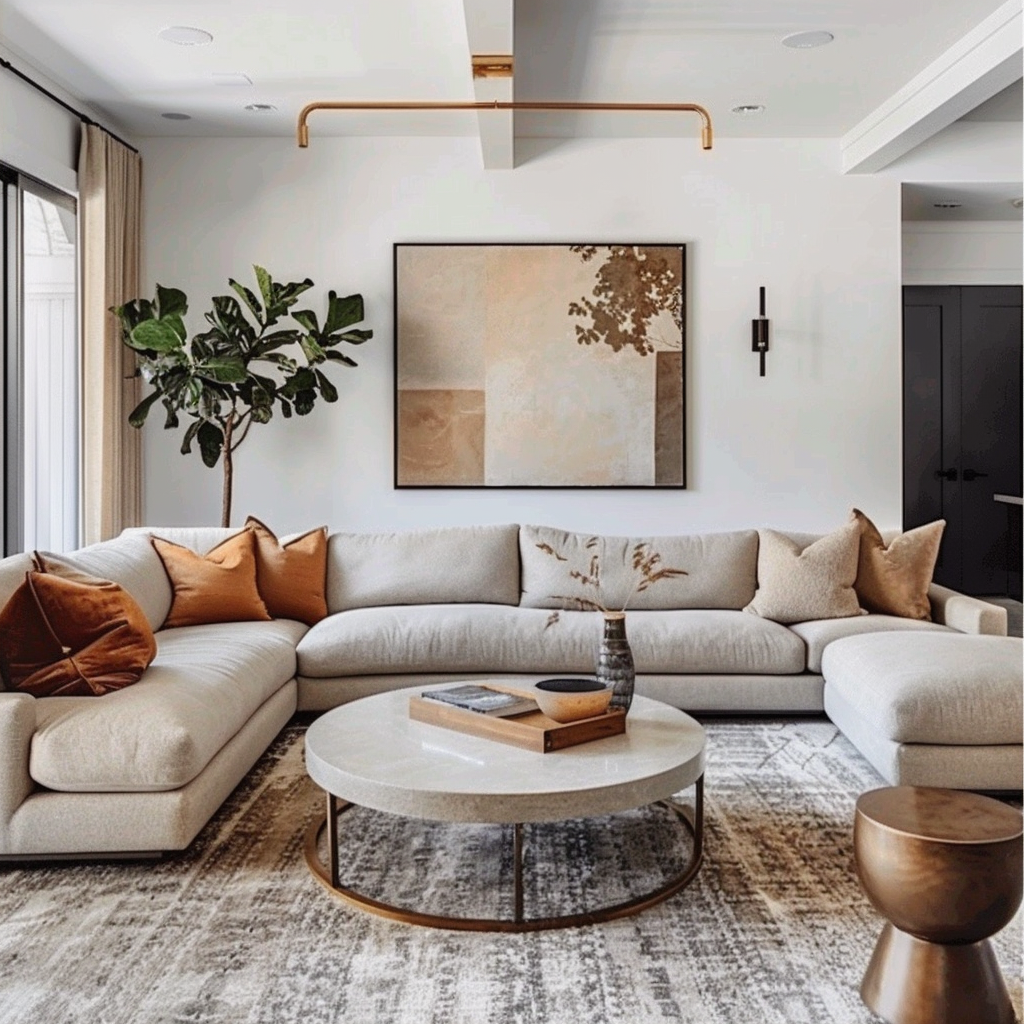
One of the most popular living room layouts includes an L-shaped sectional as the room anchor.
This versatile seating option defines the space.
Start by placing the longest part of the sectional along one wall.
Then have the shorter side jet out perpendicularly into the room.
This immediately creates separation behind the sectional for an entryway.
Add accent chairs nearby facing the sectional to create one large seating zone.
Use a substantial rug underneath to ground the area.
Decorate the walls behind the sectional to create visual interest.
This layout defines the living space both functionally and visually.
It provides abundant, flexible seating options.
Just beware of pushing a too-large sectional into a small space where it overwhelms.
Measure carefully.
✨Click to Get My 101 FREE Designer Room Ideas
Geometric Layout
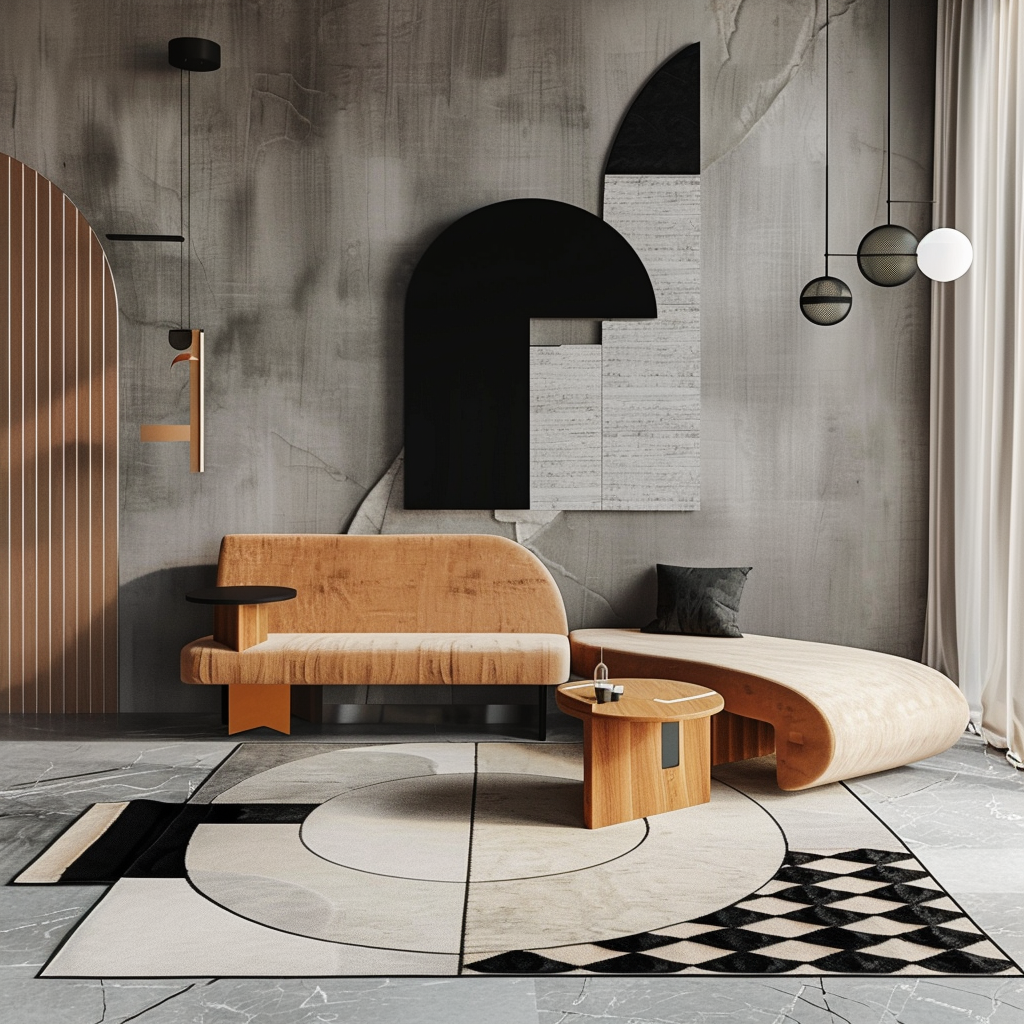
For a clean, structured look, try a geometric furniture layout using angular placement.
Start with a square coffee table.
Then place a sofa on one side and two chairs on the other perpendicular to the table.
This creates an open square shape.
Add a second sofa or lounge chair on the opposite side of the coffee table from the other couch.
You now have a geometric quadrilateral shape that defines the seating zone.
Layer a sizable square or rectangular rug underneath the geometry layout.
The remaining square footage around the furniture placement remains open.
This structured layout brings order and purpose to the living room.
However, the rigid geometry may not work as well in oddly shaped rooms.
Curved or rounded furniture pieces also aren’t ideal candidates for this layout style.
Your living room should be both aesthetically pleasing and highly functional.
The furnishings layout plays a major role in optimizing this important space.
As we explored, there are many options for configuring seating, dividing space, creating focal points and maximizing open floor space.
Consider the size and shape of your living room, how you use the space and your decorating style preferences.
This will dictate what furniture placements work best.
Don’t be afraid to experiment with different layouts and move things around over time for the most practical design.
With these 13 living room layout ideas, you have plenty of tips and inspiration to make the most of your square footage.
Use furniture thoughtfully to open up or divide areas, promote conversation, highlight architectural elements and decorate in a cohesive theme.
You’ll be enjoying a maximized living room in no time.
