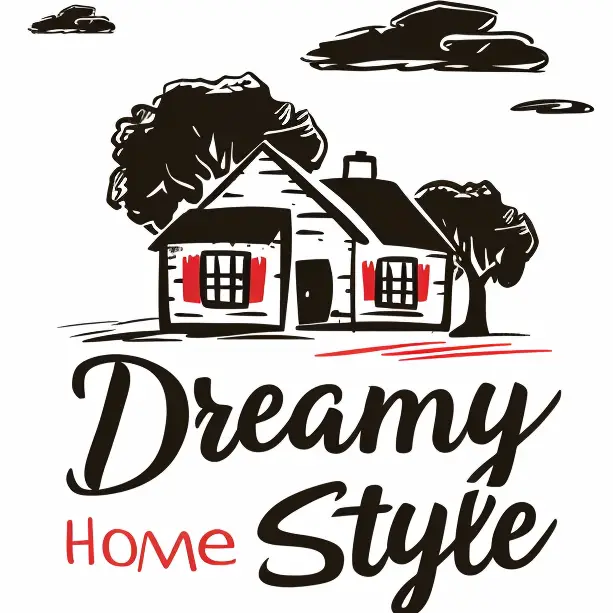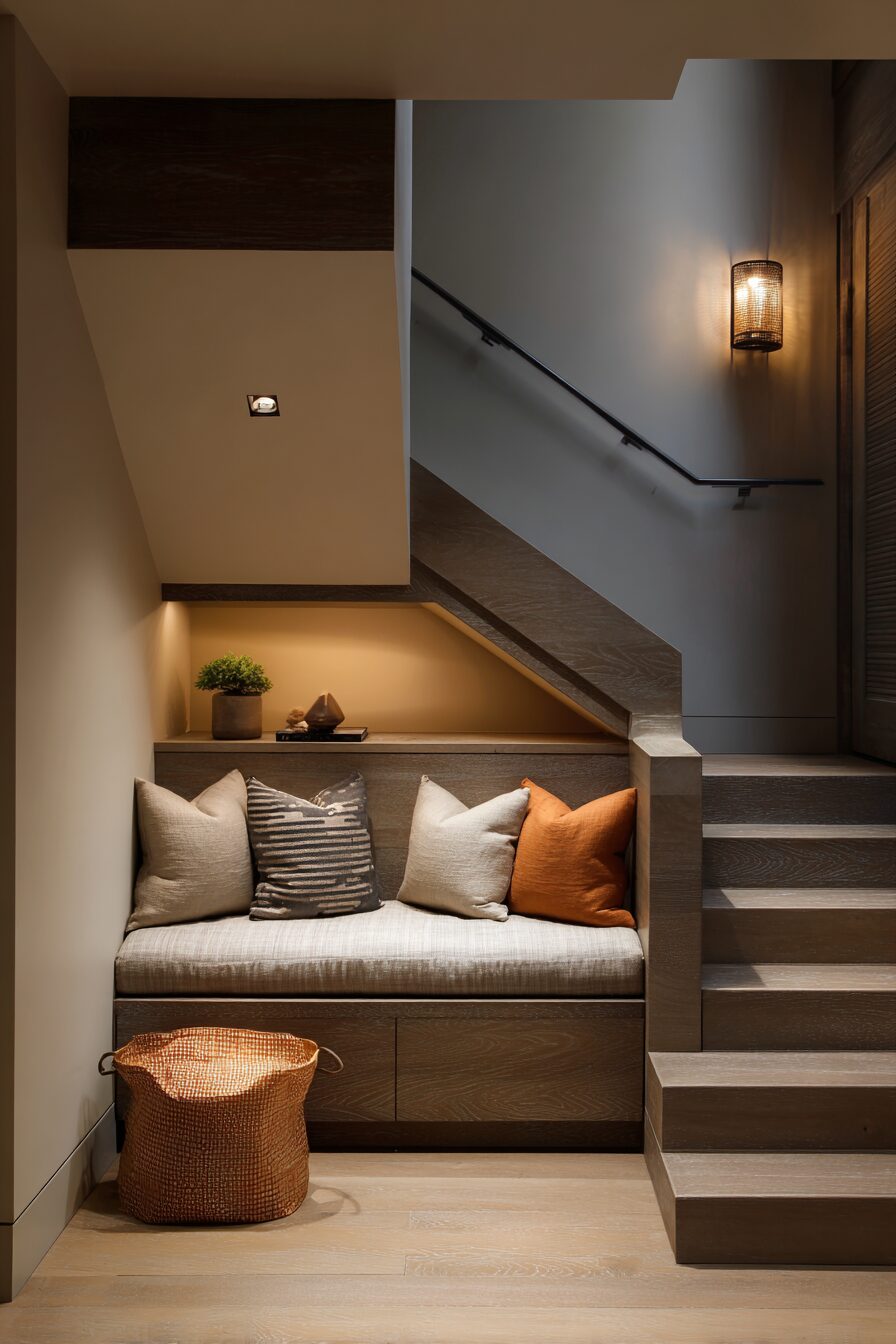Your basement stairwell doesn’t have to be that dark, cramped afterthought that makes you cringe every time you head downstairs.
With the right design moves, you can turn this overlooked space into the most Instagram-worthy part of your home.
Glass Railings with Integrated LED Strip Lighting
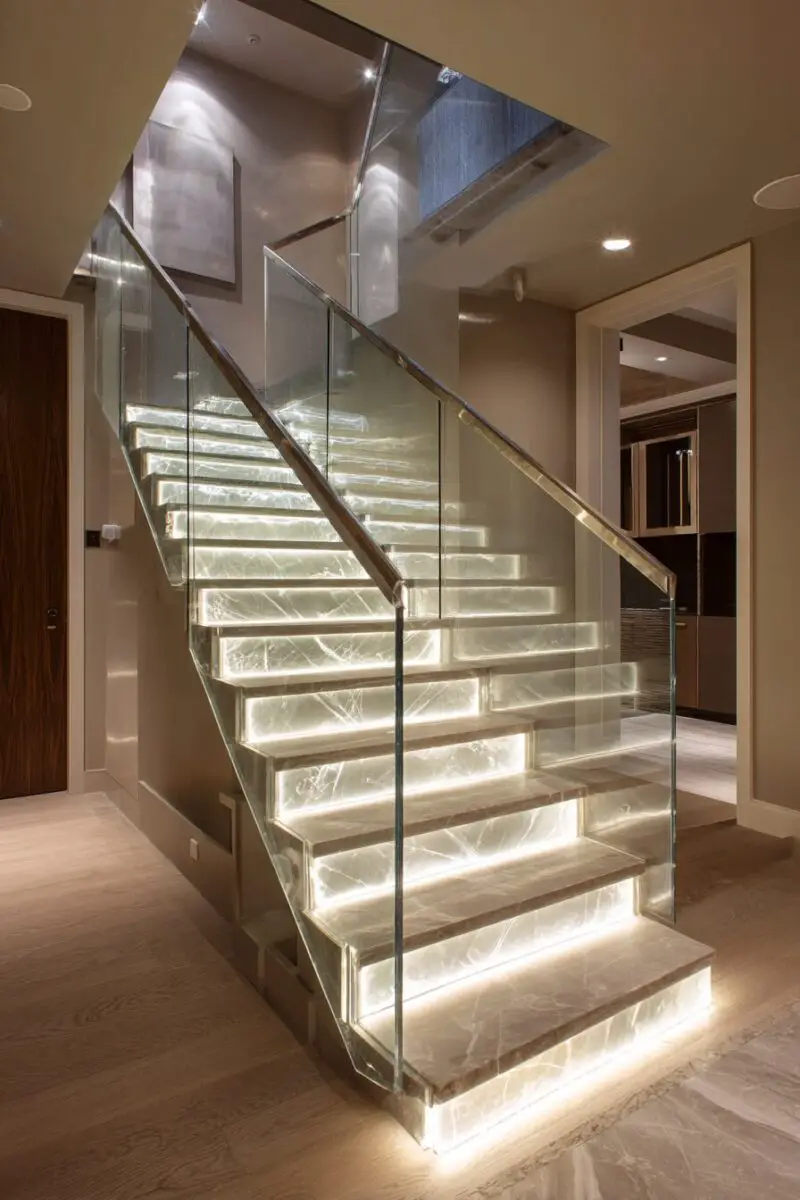
Glass railings paired with LED strip lighting create an absolutely stunning visual effect that’ll have your friends asking for your designer’s number.
The beauty of this setup lies in how the LED strips can be programmed to change colors based on your mood or the occasion.
Want a calm blue for movie night or energizing red for your weekend party?
You’ve got it covered with smart LED technology that connects right to your phone.
Installation involves mounting sleek aluminum channels along the glass panels, then threading the LED strips through for a seamless, professional look.
The glass itself acts as a light diffuser, creating this amazing soft glow that eliminates harsh shadows and makes the entire space feel larger.
You’ll want to go with tempered glass panels for safety, and the aluminum framing can be powder-coated in any color that matches your home’s aesthetic.
The best part about this design is how it makes your basement feel like a high-end commercial space rather than just another room in your house.
During the day, natural light from upstairs bounces off the glass surfaces, creating beautiful reflections that dance across your walls.
At night, the LED lighting takes center stage, transforming your stairwell into this futuristic pathway that feels straight out of a sci-fi movie.
Maintenance is surprisingly simple too – just wipe down the glass panels occasionally and dust off the LED channels.
The energy efficiency of modern LEDs means you can keep this lighting on 24/7 without worrying about your electric bill skyrocketing.
Floating Wooden Treads with Steel Cable Railings
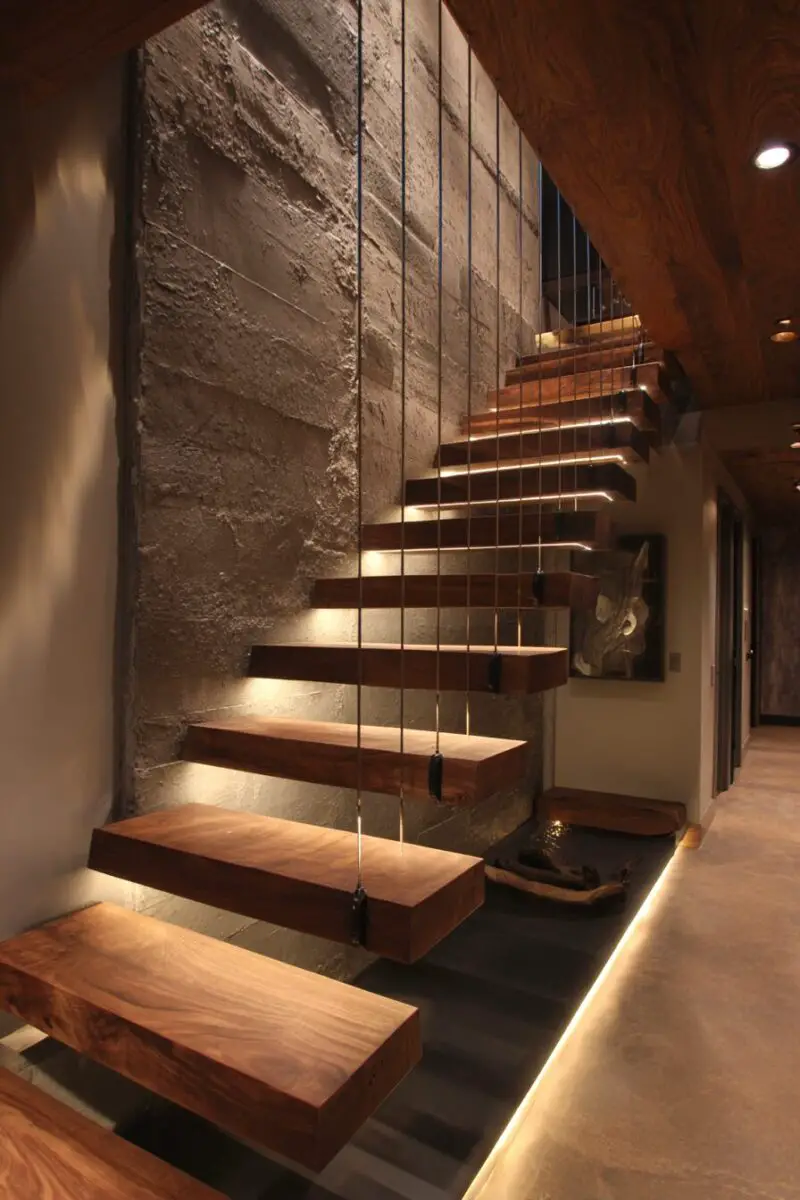
Forget everything you know about traditional staircases because floating treads are about to blow your mind.
These bad boys appear to defy gravity, mounting directly into the wall with no visible supports underneath.
The magic happens with heavy-duty steel brackets that get anchored deep into your wall studs, creating a cantilever effect that’s both stunning and incredibly strong.
Choose thick hardwood treads like white oak or walnut for that perfect blend of durability and natural beauty.
The wood grain becomes the star of the show when each tread seems to hover in mid-air, creating this amazing sculptural element in your stairwell.
Steel cable railings complement the floating treads perfectly, adding an industrial edge without blocking the view of your gorgeous wood work.
The cables run horizontally between sleek metal posts, creating clean lines that make your space feel modern and open.
You can adjust the spacing between cables to meet local building codes while maintaining that minimalist aesthetic.
Installation requires precision since each tread needs to be perfectly level and securely anchored to handle the weight load.
The steel brackets typically extend 8-12 inches into the wall, distributing weight across multiple studs for maximum stability.
This design works especially well in modern or industrial-style homes where clean lines and mixed materials are key design elements.
The contrast between warm wood and cool steel creates visual interest that keeps people staring at your stairwell long after they’ve reached the bottom.
Lighting plays a huge role in showcasing floating treads – install LED strips under each tread for dramatic uplighting that emphasizes the floating effect.
The shadows created by this lighting add depth and dimension to your stairwell, making it feel like a piece of functional art.
Design Your Dream Room in Minutes!
🏡 Start Creating FREE →Industrial Pipe Railing with Vintage Edison Bulbs
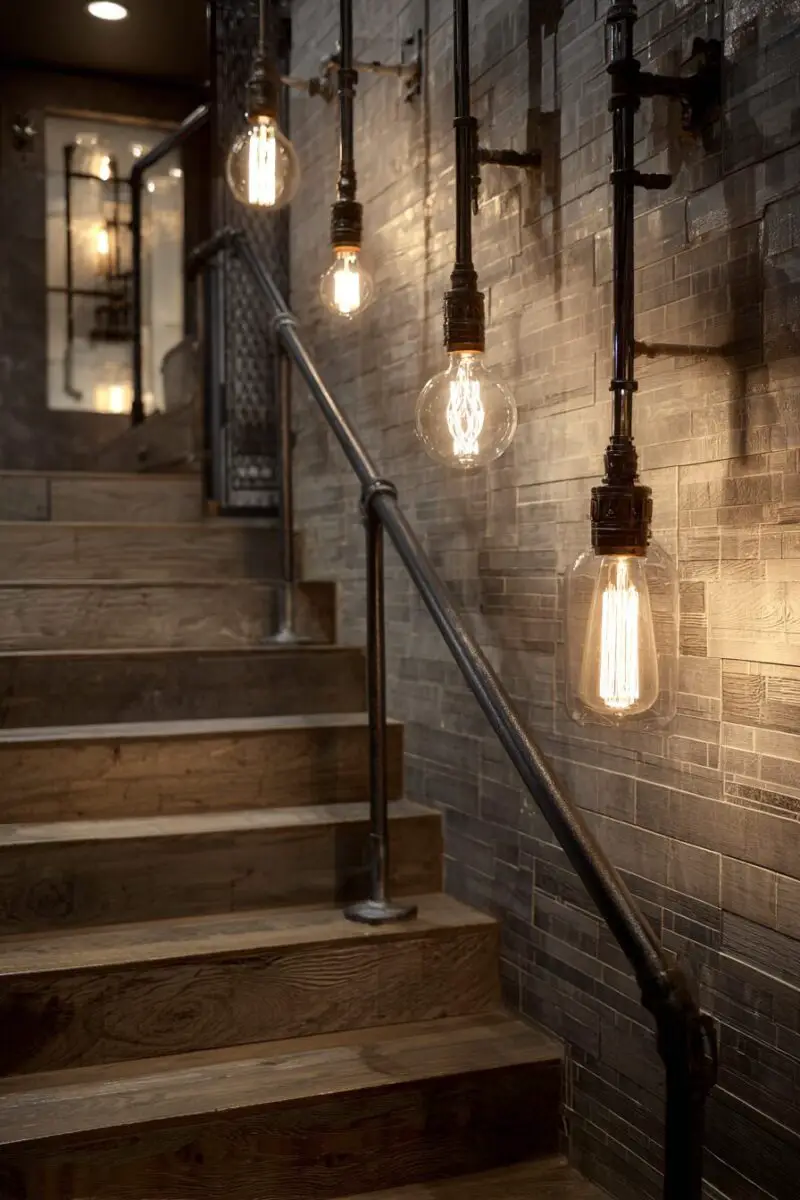
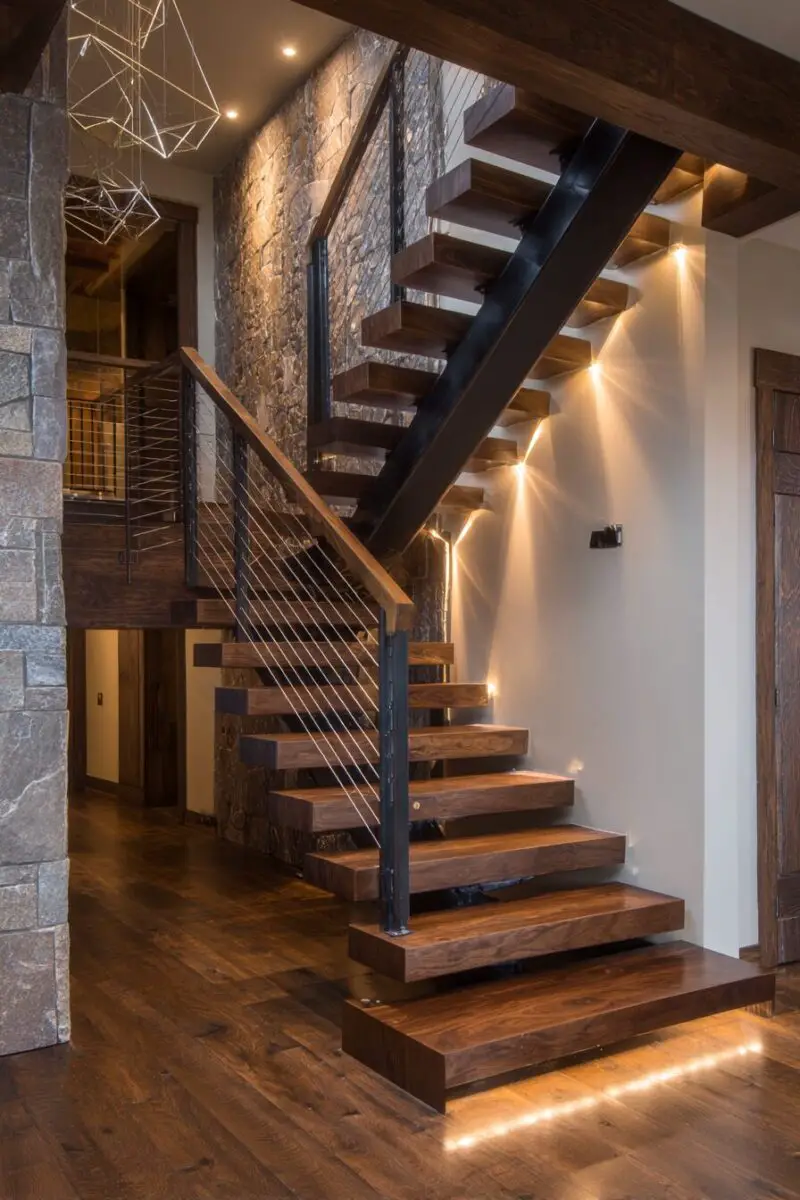
Raw industrial charm meets vintage elegance in this killer combination that screams urban loft vibes.
Black iron pipes form the railing structure, creating geometric patterns that add serious visual punch to your stairwell.
The pipes can be configured in endless ways – horizontal runs, vertical balusters, or even diagonal crosshatches that create fascinating shadow patterns on your walls.
Edison bulbs suspended from the ceiling at varying heights add that perfect vintage touch while providing warm, ambient lighting.
The exposed filaments in these bulbs create this amazing glow that makes your entire stairwell feel cozy and inviting.
You can mix different bulb shapes and sizes – teardrop, globe, and tube styles all work beautifully together.
The beauty of pipe railings lies in their customizability and the fact that you can literally build them yourself with parts from any hardware store.
Use black iron fittings like elbows, tees, and flanges to create joints that look intentional and architectural.
The rough texture of the pipe contrasts beautifully with smooth drywall or exposed brick, adding tactile interest to your space.
Installation involves securing pipe flanges directly to your wall studs, then threading the pipes together to create your desired pattern.
Each connection should be hand-tightened to prevent loosening over time, and you can add pipe thread compound for extra security.
The Edison bulbs hang from simple cord sets that you can weave through the pipe structure or suspend independently from ceiling hooks.
Dimmer switches let you adjust the lighting mood from bright and functional to soft and atmospheric.
This style works incredibly well with exposed ceiling beams, concrete floors, or brick walls that emphasize the industrial aesthetic.
The combination of black metal and warm light creates this perfect balance between edgy and comfortable that makes your basement feel like a trendy downtown loft.
TRENDING NOW
Creative Ideas to Decorate Basement PolesLiving Wall Vertical Garden Installation
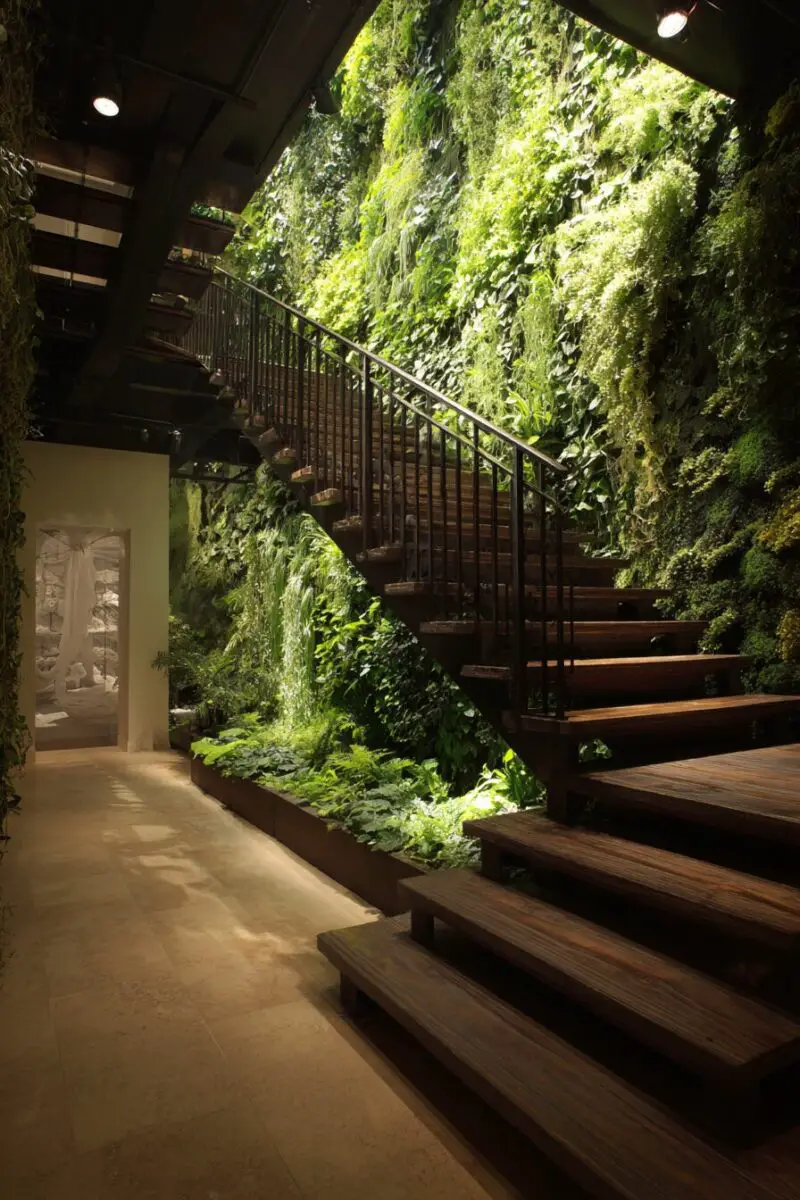
Transform your stairwell into a breathtaking natural oasis that literally brings life to your basement space.
A living wall running alongside your stairs creates this incredible focal point that improves air quality while adding stunning visual impact.
Modern hydroponic systems make it easier than ever to maintain a thriving vertical garden without worrying about soil mess or complex watering schedules.
Choose plants that thrive in lower light conditions like pothos, snake plants, and various ferns that create lush, layered textures.
The key to success lies in selecting a modular system that allows you to arrange plants in interesting patterns while ensuring each one gets proper nutrients and drainage.
LED grow lights integrated into the design keep your plants healthy while adding dramatic uplighting that showcases the green wall’s texture.
The lighting can be programmed to mimic natural daylight cycles, helping your plants thrive while creating this amazing living art installation.
Automated irrigation systems deliver water and nutrients directly to each plant’s root system, eliminating the guesswork from plant care.
The sound of water trickling through the system adds a subtle water feature element that makes your stairwell feel like a peaceful retreat.
Installation involves mounting a grid system to your wall, then connecting irrigation lines and electrical for the lights and pumps.
Each plant sits in its own growing medium within the modular panels, making it easy to replace plants or rearrange the design as they grow.
The vertical garden creates natural humidity that can actually improve the air quality in your basement, making it feel fresher and more comfortable.
Different plant varieties add varying shades of green along with interesting leaf shapes and textures that create visual depth.
Seasonal flowering plants can be incorporated to add pops of color throughout the year, keeping your living wall dynamic and ever-changing.
The maintenance routine becomes this relaxing ritual where you can check on your plants while enjoying the peaceful atmosphere you’ve created.
Gallery Wall with Strategic Accent Lighting
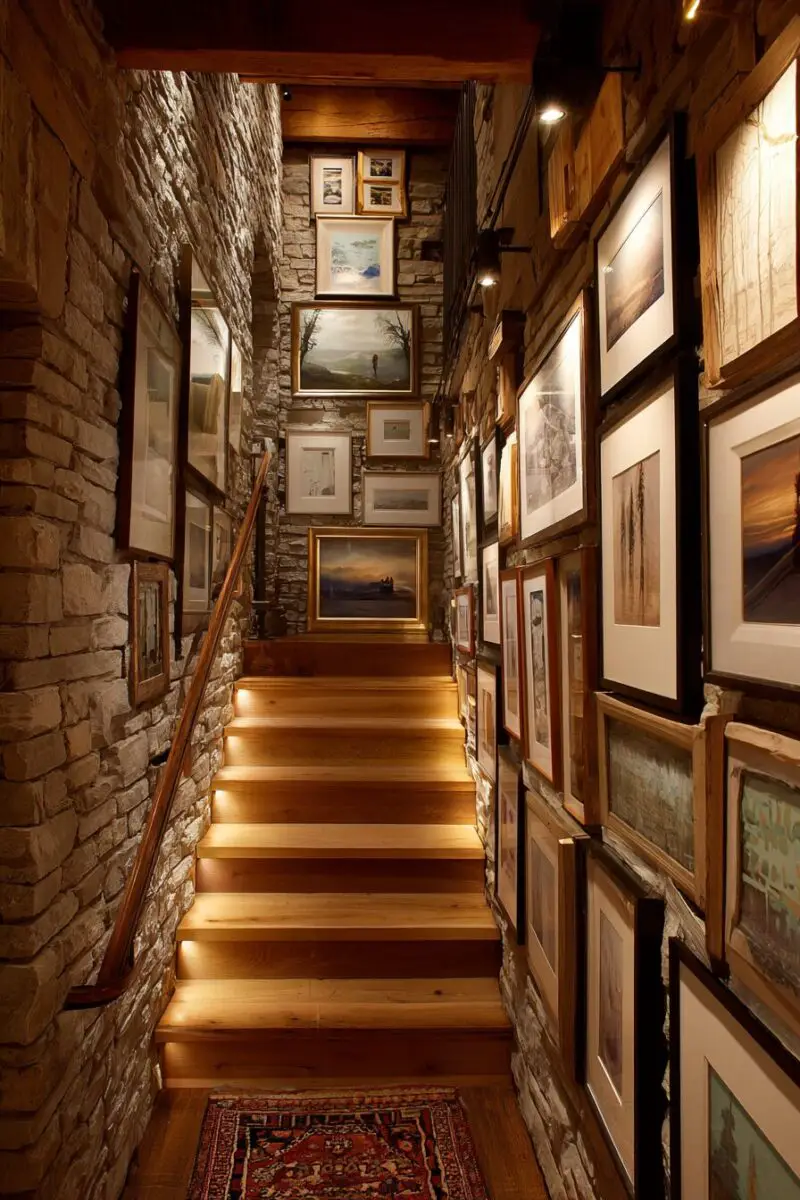
Turn your stairwell into a curated art gallery that rivals any downtown museum with carefully chosen pieces and dramatic lighting.
The vertical space along your stairs provides the perfect canvas for displaying artwork, photographs, or even sculptural pieces that create visual interest as you move between floors.
Start with a cohesive color palette or theme that ties all your pieces together while allowing each one to shine individually.
Track lighting mounted to the ceiling allows you to direct focused beams onto specific artworks, creating museum-quality illumination.
The key lies in varying the sizes and orientations of your frames to create dynamic visual rhythm that keeps eyes engaged.
Mix photography with paintings, prints with original artwork, and different frame styles to add layers of visual interest.
The stairwell’s angled sight lines mean people experience your gallery wall differently depending on where they stand, creating multiple viewing perspectives.
Install adjustable track heads so you can change the lighting focus as you rotate artwork or add new pieces to your collection.
The spacing between pieces should follow the 2-3 inch rule that professional galleries use, creating breathing room without making the wall feel sparse.
Create groupings of 3-5 pieces that work together thematically or visually, then space these groupings along your stairwell wall.
Add floating shelves at strategic points to display small sculptures or decorative objects that complement your wall art.
The lighting creates dramatic shadows and highlights that change throughout the day, making your gallery wall feel alive and dynamic.
This approach transforms your basement stairs from a purely functional space into an experience that people actually look forward to navigating.
Hidden Storage Compartments Under the Stairs
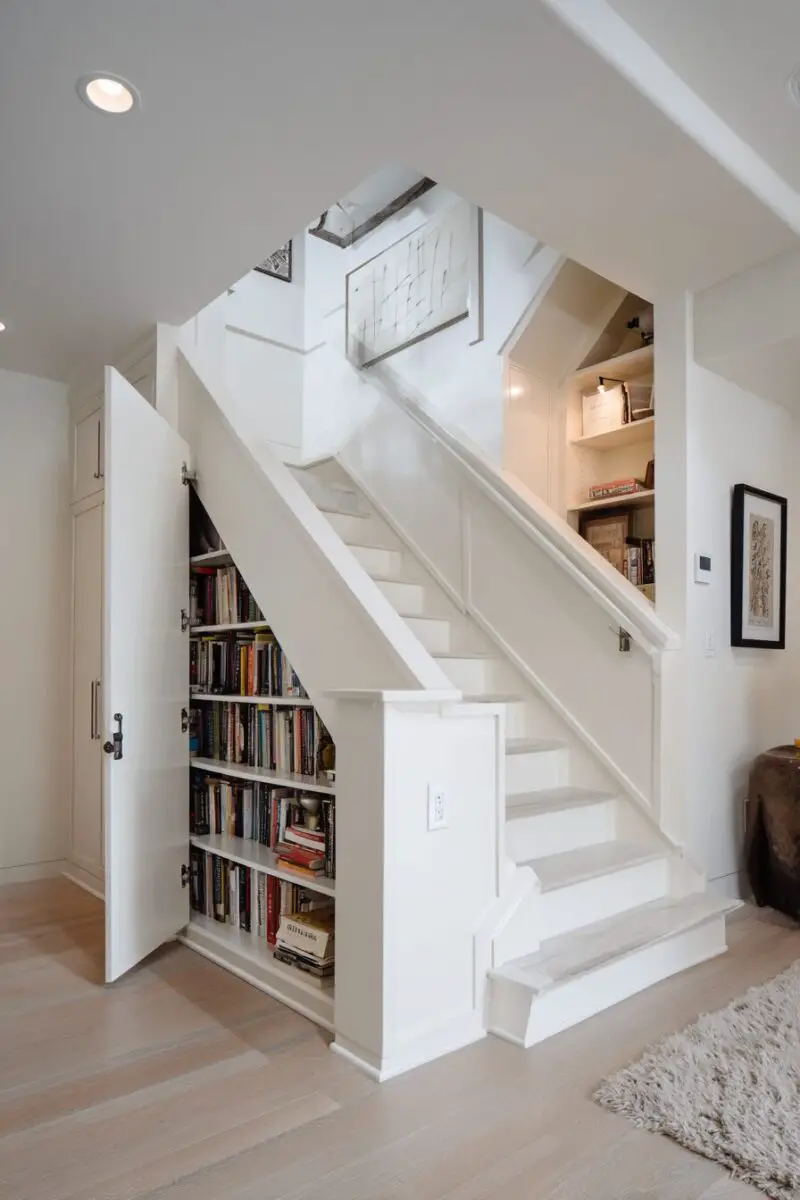
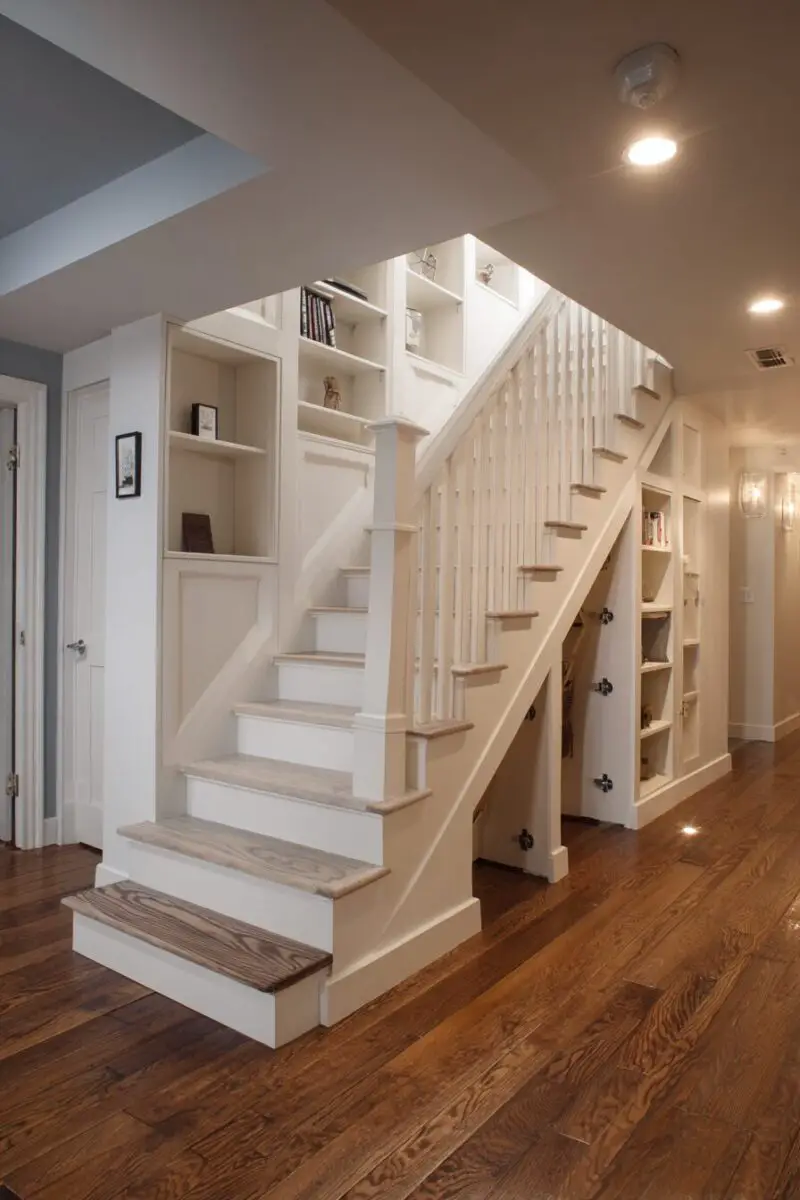
Maximize every square inch of your stairwell by transforming the area underneath into a series of clever hidden storage solutions.
Custom-built drawers that pull out from behind the risers create invisible storage for seasonal items, sports equipment, or anything else that’s cluttering up your main living spaces.
The beauty of under-stair storage lies in how it utilizes space that would otherwise be completely wasted while maintaining the clean lines of your staircase design.
Each step can conceal a different type of storage – from shallow drawers for shoes to deeper compartments for larger items.
Push-to-open hardware eliminates the need for visible handles, keeping the sleek appearance of your stairs while providing easy access to your hidden storage.
Soft-close mechanisms ensure the drawers shut quietly and smoothly, preventing that annoying slamming sound that can echo through your basement.
Interior lighting in each compartment makes it easy to find what you’re looking for without having to dig around in dark spaces.
You can customize the interior organization with dividers, shelving, or specialized storage solutions for specific items like wine, books, or hobby supplies.
The triangular space at the very bottom of your stairs can become a larger walk-in storage closet with its own door and shelving system.
This area works perfectly for holiday decorations, luggage, or other items that you only need to access occasionally.
Ventilation fans can be installed to prevent moisture buildup in these enclosed spaces, protecting your stored items from damage.
The storage compartments can be finished to match your staircase, making them completely invisible when closed.
Cedar lining in certain compartments naturally repels insects and adds a pleasant aroma while protecting stored clothing or linens.
Motion-sensor lighting automatically illuminates the storage areas when you open them, eliminating the need to fumble for light switches.
This storage solution adds serious functionality to your basement while maintaining the aesthetic appeal of your modern stairwell design.
Bold Geometric Patterns on Stair Risers
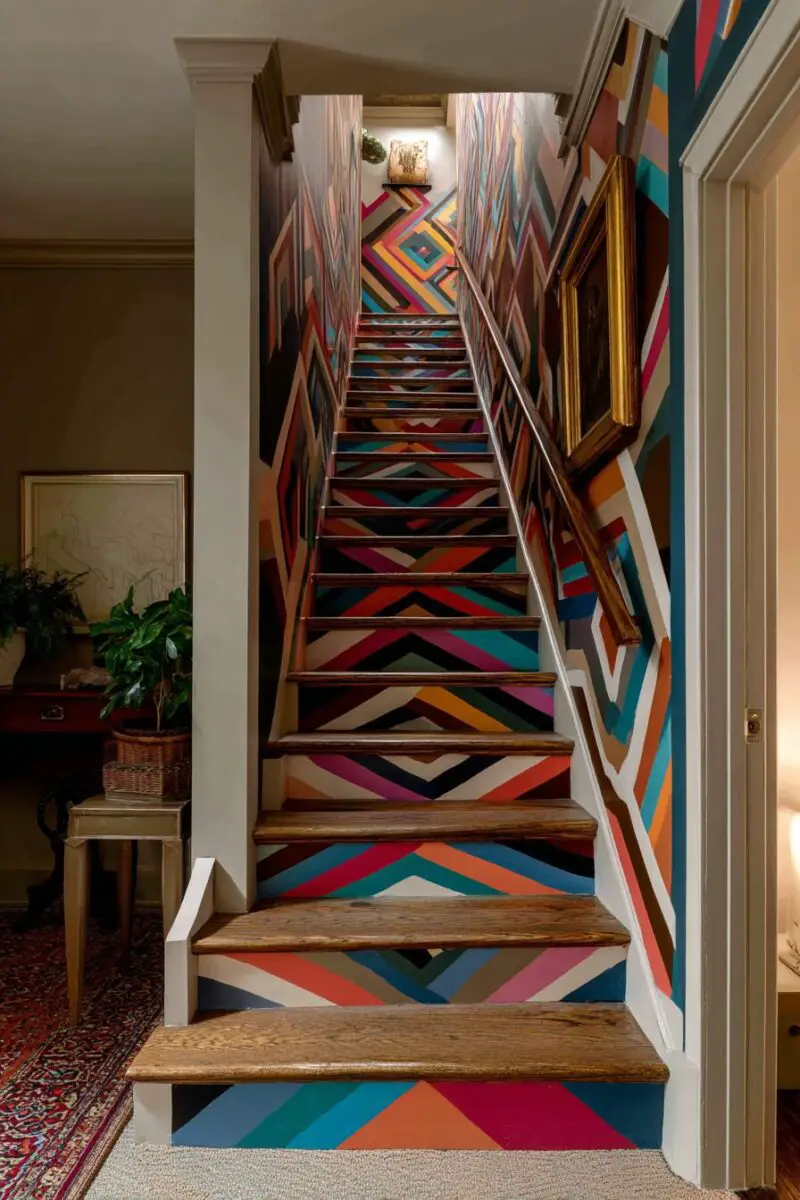
Transform plain stair risers into stunning focal points with bold geometric patterns that add serious visual punch to your stairwell.
Removable vinyl decals make it easy to experiment with different designs without committing to permanent changes.
Think chevron patterns, hexagonal honeycomb designs, or abstract geometric shapes that create optical illusions as you move up and down the stairs.
Each riser becomes its own canvas, and you can create a cohesive pattern that flows from bottom to top or mix different designs for an eclectic, artistic look.
High-contrast color combinations like black and white, navy and gold, or deep emerald and cream create the most dramatic visual impact.
The patterns can be simple repeating designs or complex mathematical sequences that create fascinating visual rhythms.
Glow-in-the-dark elements added to certain pattern areas provide safety lighting while adding an unexpected surprise for nighttime navigation.
The geometric designs work especially well with modern LED strip lighting that can be programmed to change colors, creating dynamic interactions between light and pattern.
You can extend the geometric theme to the wall alongside the stairs, creating a wraparound design that makes the entire stairwell feel like an art installation.
Metallic accents within the patterns catch and reflect light, adding sparkle and dimension that changes throughout the day.
The beauty of geometric patterns lies in their mathematical precision, which appeals to our brain’s love of order and symmetry.
Different viewing angles reveal different aspects of the patterns, making each trip up or down the stairs a slightly different visual experience.
Bold patterns can also be achieved with paint and stencils for a more permanent solution that allows for custom color matching.
The geometric designs can incorporate your home’s existing color palette while adding enough contrast to make a statement.
This approach works especially well in contemporary homes where clean lines and modern art are key design elements.
Mixed Materials: Concrete, Wood, and Metal Fusion
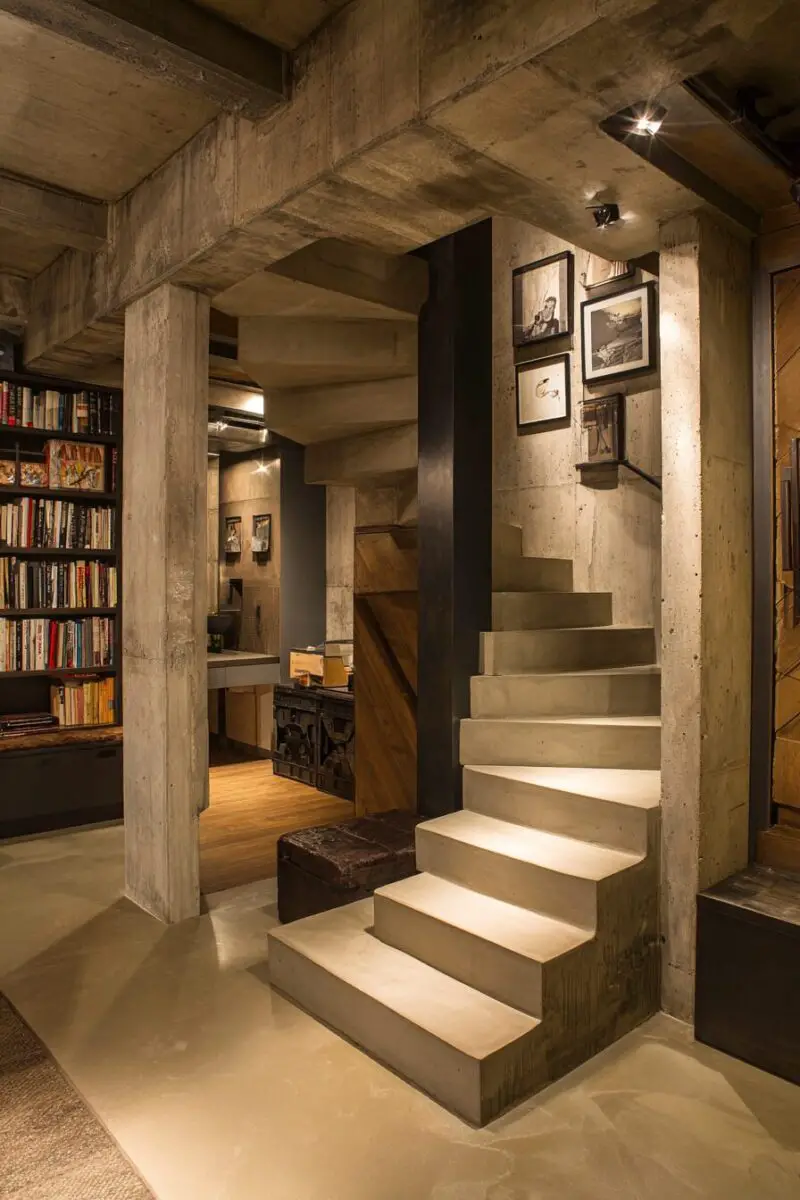
Create a stairwell that’s pure architectural eye candy by combining concrete, wood, and metal in unexpected ways.
Concrete treads provide incredible durability while adding that modern industrial edge that makes your basement feel like a high-end commercial space.
Warm wood accents on the handrails or wall paneling soften the harsh edges of concrete while adding natural texture and color.
Steel structural elements like exposed support beams or decorative brackets add strength and visual interest that emphasizes the engineered nature of your design.
The contrast between these three materials creates layers of texture that make your stairwell infinitely more interesting than traditional all-wood construction.
Polished concrete can be stained in various colors or embedded with glass or stone aggregates that catch light and add sparkle.
The wood elements can be anything from reclaimed barn wood for rustic charm to sleek walnut for sophisticated elegance.
Metal components can be powder-coated in custom colors or left with their natural patina for authentic industrial character.
This material combination allows you to play with different finishes – matte concrete against glossy metal, smooth wood against textured steel.
The thermal properties of these materials add another dimension – cool concrete, warm wood, and neutral metal create subtle temperature variations that add sensory interest.
Integrated lighting can highlight the transition points where different materials meet, emphasizing the intentional design choices.
The mixed materials approach works with virtually any architectural style, from ultra-modern to industrial loft to contemporary farmhouse.
Each material ages differently over time, creating a patina that makes your stairwell more beautiful and characterful as years pass.
The structural honesty of exposed materials appeals to people who appreciate authentic construction and engineering.
This design philosophy extends beyond just aesthetics – each material is chosen for its specific performance characteristics and visual contribution to the overall composition.
Statement Pendant Lighting Installation
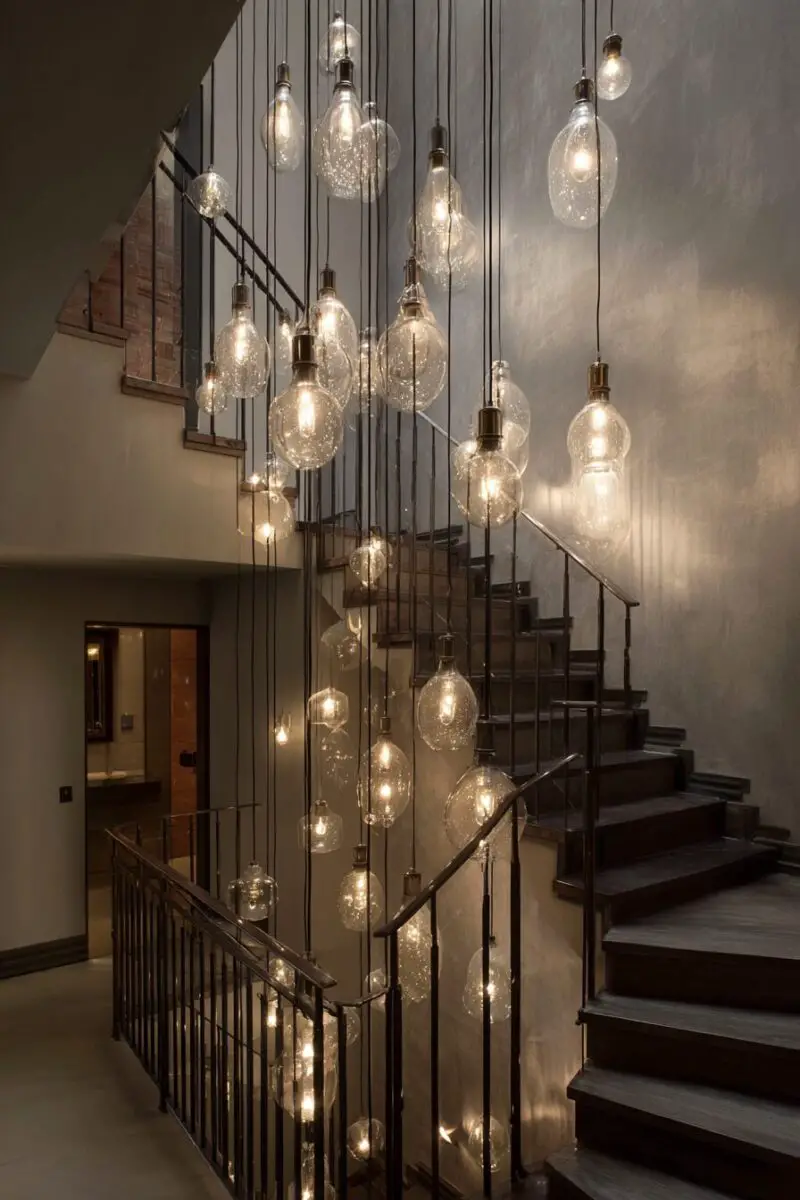
Nothing says “wow factor” like a series of stunning pendant lights that transform your stairwell into a dramatic light sculpture.
Oversized pendants in varying heights create visual rhythm and movement that draws the eye upward while providing essential task lighting.
The key lies in choosing fixtures that complement your overall design aesthetic while being bold enough to command attention.
Glass pendants with interesting shapes or textures catch and refract light in fascinating ways, creating ever-changing patterns on your walls.
Industrial-style metal pendants add weight and substance to modern designs while providing focused downlighting for safety.
The height variation should follow the slope of your stairs, creating a cascading effect that feels intentional and architecturally integrated.
Pendant lights at different levels ensure even illumination throughout the stairwell while creating multiple focal points.
Dimmer controls allow you to adjust the mood from bright and functional for daily use to soft and atmospheric for entertaining.
The electrical installation requires careful planning to ensure proper support for larger fixtures while maintaining clean sight lines.
Cable or rod suspension systems can be painted to match your ceiling or chosen as decorative elements in their own right.
Modern LED pendants offer incredible energy efficiency while providing the warm, inviting light that makes your basement feel welcoming.
The shadows created by pendant lighting add depth and drama to your stairwell, emphasizing architectural details and creating visual interest.
Grouping pendants in clusters creates more impact than spacing them evenly, drawing the eye to specific areas of your design.
The light fixtures themselves become sculptural elements that add artistic value beyond their functional purpose.
This lighting approach works especially well with high ceilings where the pendants have room to make a dramatic statement without overwhelming the space.
Built-in Seating Nook at the Landing
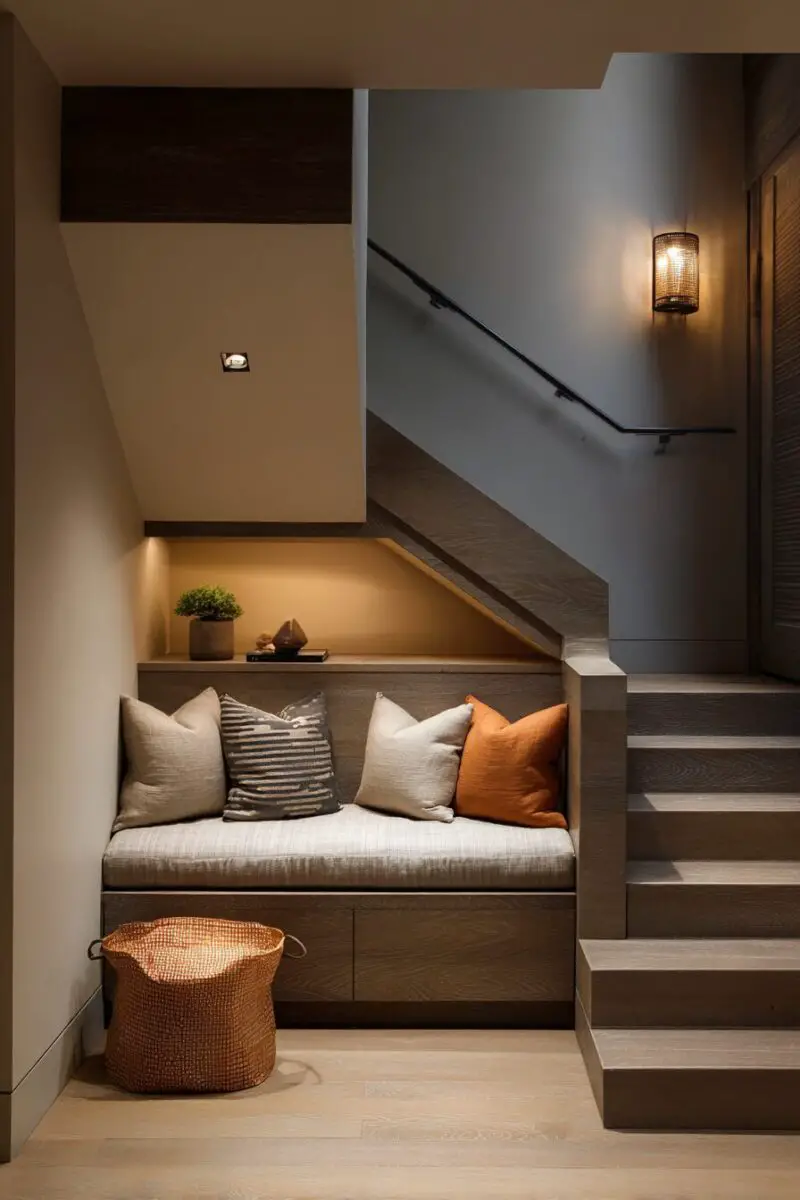
Transform your stair landing into a cozy retreat with custom built-in seating that adds both function and serious style points.
This unexpected seating area creates a natural rest stop that makes your basement feel more like a multi-level living space than just storage.
The built-in approach allows you to maximize the available space while creating clean lines that integrate seamlessly with your stairwell design.
Custom cushions and pillows add comfort and color while making the space feel inviting rather than just architectural.
Storage underneath the seating provides hidden space for shoes, blankets, or anything else that needs a home near your stairs.
The seating nook becomes a natural gathering spot where people pause to chat, check their phones, or simply take a moment to appreciate your stunning stairwell design.
Integrated lighting within or above the seating creates a warm, welcoming glow that makes this little nook feel special and intentional.
The built-in design can incorporate charging stations for devices, making this spot even more functional for modern living.
Different seating configurations work depending on your space – from simple benches to L-shaped conversation areas.
The materials and finishes can match your staircase or create interesting contrast that adds visual variety to the overall design.
This seating area works especially well if your basement includes entertainment spaces, creating a natural transition zone between floors.
The nook can be designed with different ceiling heights or architectural details that make it feel like its own distinct space within the larger stairwell.
Decorative elements like artwork, plants, or sculptural objects can be integrated into the built-in design for added visual interest.
The seating becomes a destination in itself rather than just a functional necessity, making your basement stairs a place people actually want to spend time.
This approach transforms the often-overlooked landing area into valuable living space that adds both square footage and functionality to your home.
Your basement stairwell has incredible potential to become the showstopper feature that sets your home apart from every other house on the block.
These ideas prove that with a little creativity and the right design moves, you can turn this functional space into something truly spectacular that’ll have everyone talking.
