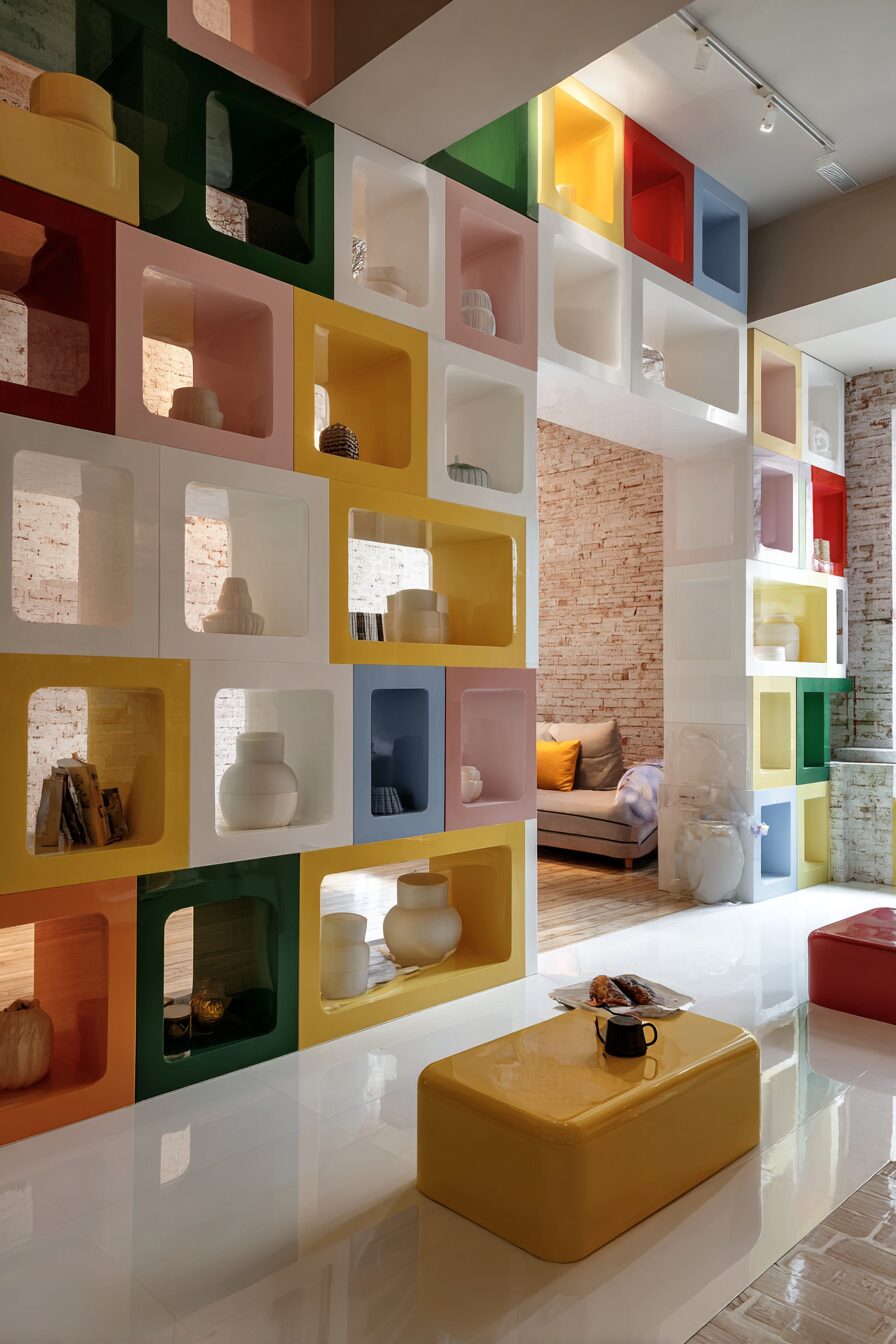Basements often sit empty or become storage dumping grounds, but yours is about to become the most coveted space in your home.
These modern basement playroom transformations will turn that underutilized area into a magical wonderland where your kids will spend countless hours creating memories.
Underground Adventure Cave
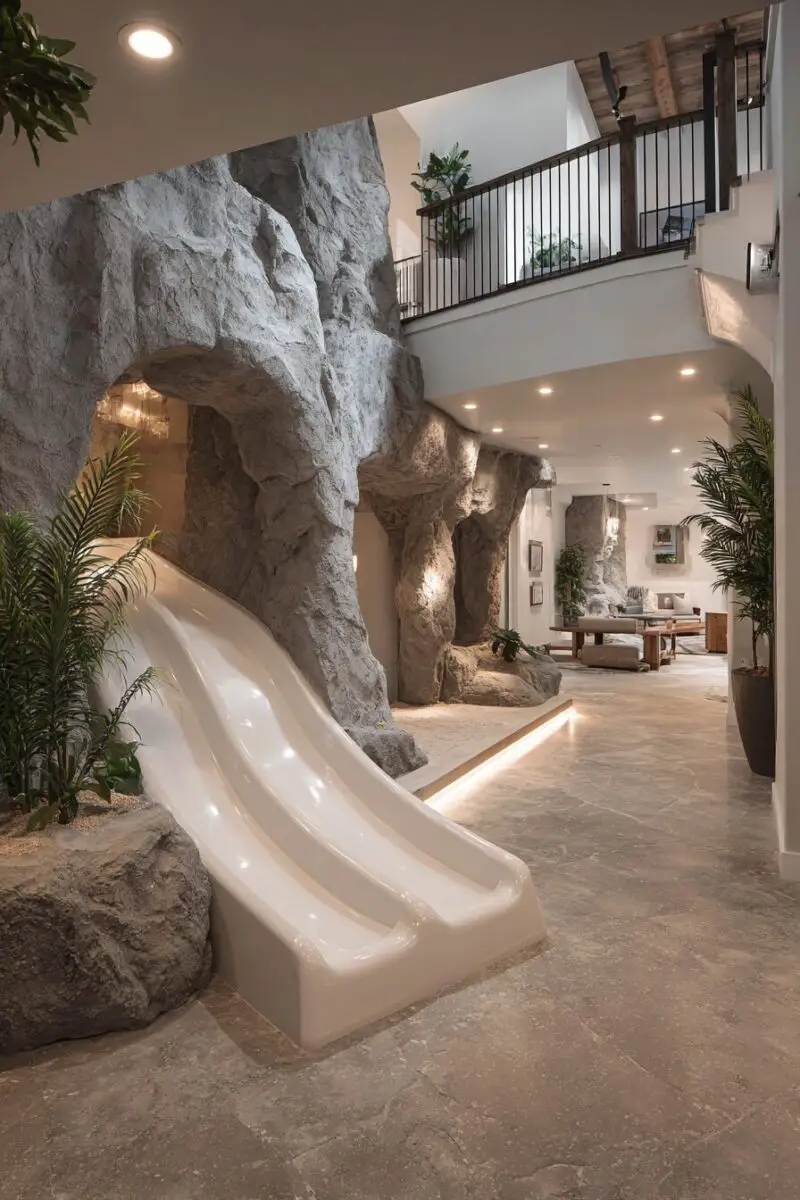
Picture walking into a playroom that feels like stepping into an actual cave system complete with rocky walls and hidden treasures.
You can achieve this stunning look using textured foam panels that mimic natural stone formations while keeping the space completely safe for kids.
Install LED strip lighting behind the foam panels to create that mysterious cave glow that makes everything feel magical and adventurous.
Add different levels using sturdy platforms covered in artificial turf or soft carpeting to create climbing opportunities and cozy hideaway spots.
The beauty of this design lies in its ability to spark imagination while providing endless physical activity opportunities for children of all ages.
You’ll want to incorporate storage solutions that blend seamlessly with the cave theme, such as treasure chest toy boxes and rock-shaped seating that doubles as storage.
Consider adding a small water feature like a tabletop fountain to enhance the authentic cave atmosphere with soothing sounds.
Hanging rope bridges between platforms create additional adventure elements while maximizing the vertical space your basement offers.
The color palette should focus on earth tones like deep browns, grays, and forest greens to maintain that natural underground feeling.
You can even add glow-in-the-dark stars on the ceiling to create a night sky effect that transforms the space after dark.
This theme works particularly well for children who love exploration, adventure stories, and imaginative play scenarios.
The modular nature of foam panels means you can easily reconfigure the layout as your children grow and their interests change over time.
💭 I Wrote a Book About My BIGGEST Decorating Mistakes!
When I decorated my first home, I thought I knew what I was doing. Spoiler alert: I DIDN’T. 😅
💸 I bought a sofa that was WAY TOO BIG for my living room. I chose paint colors that looked amazing in the store but terrible on my walls. I spent THOUSANDS on pieces that didn’t work together. Sound familiar?
“Things I Wish I Knew Before I Decorated My First Home” is your shortcut to avoiding ALL my costly mistakes. ✨ Inside, you’ll find practical, NO-NONSENSE advice that will save you time, money, and a whole lot of decorating regret. 🏡
🎯 Grab Your Copy Now!Multi-Level Gaming Paradise
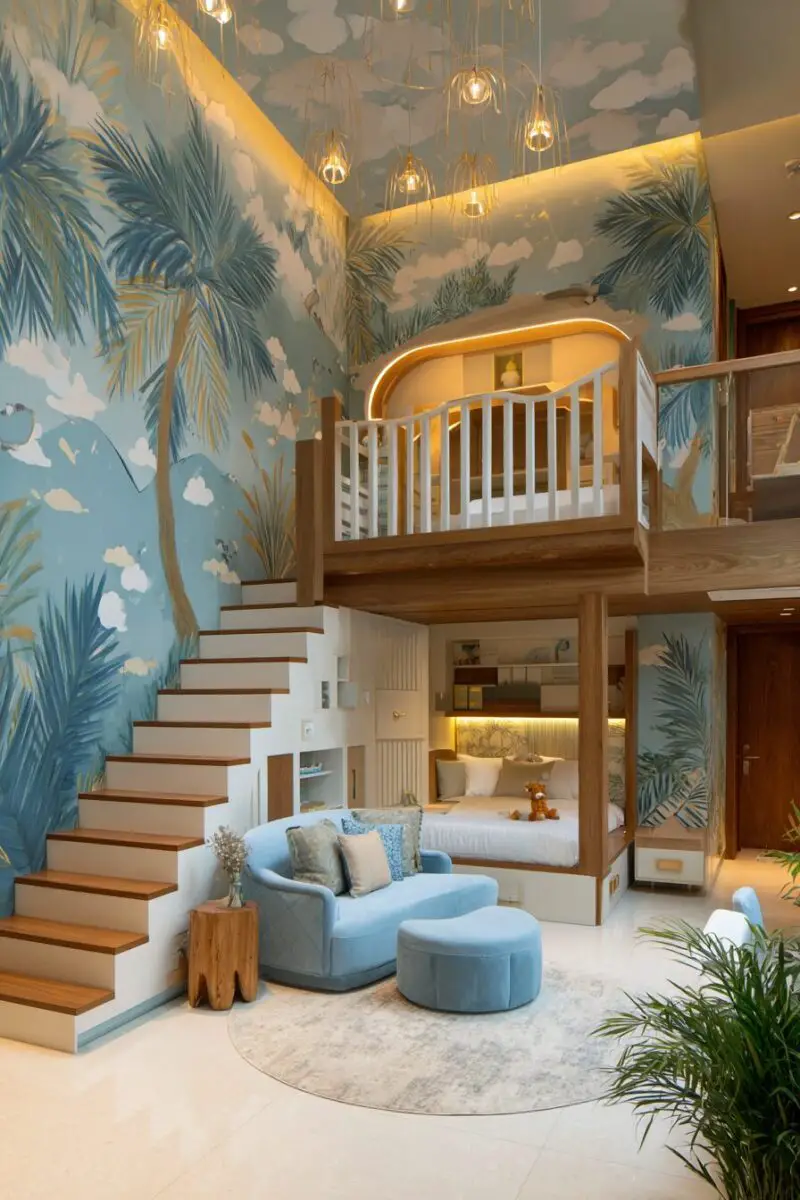
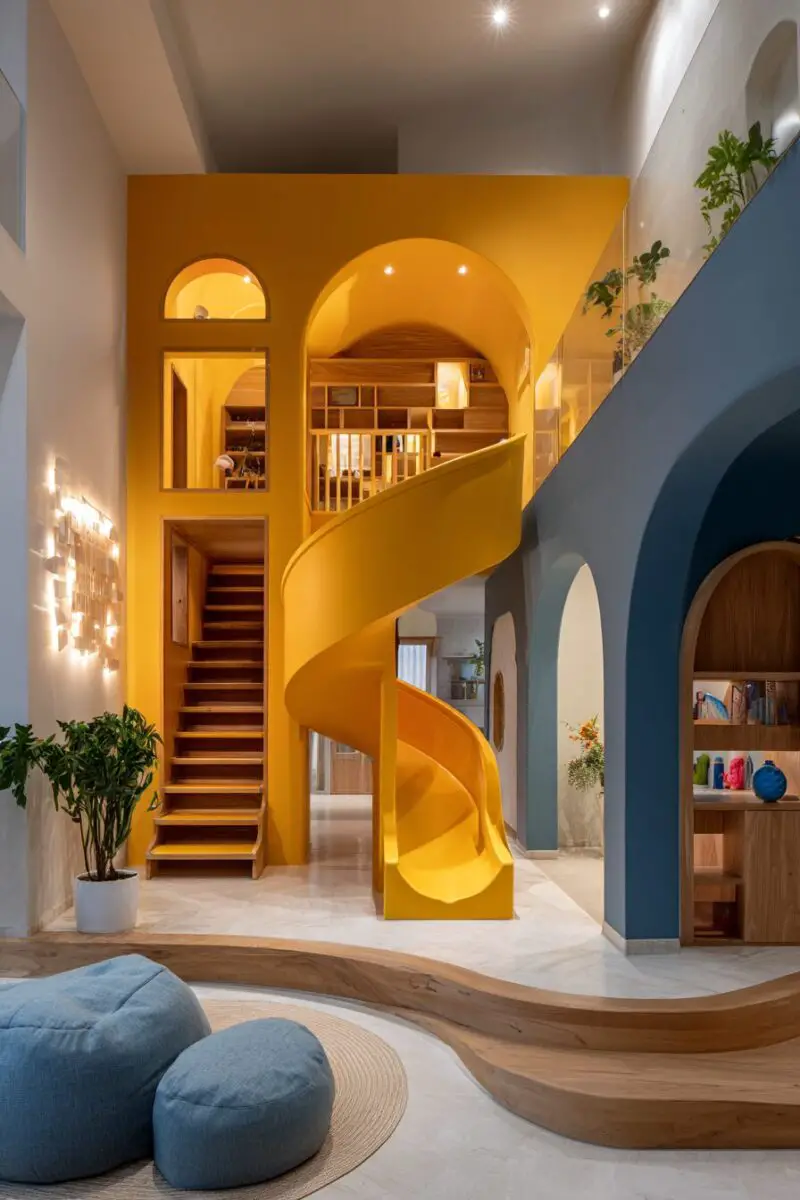
Transform your basement into a high-tech gaming hub that rivals professional esports arenas with multiple gaming stations and cutting-edge technology.
You’ll create distinct zones for different types of gaming experiences, from console gaming to PC setups to virtual reality adventures.
Start by building raised platforms at varying heights to establish clear gaming territories while maximizing your available floor space.
Each level should feature built-in charging stations, cable management systems, and ergonomic gaming chairs that provide comfort during extended play sessions.
The lighting system becomes crucial in this setup, with programmable RGB LED strips that can sync with gameplay or create ambient lighting for different gaming moods.
Sound management requires strategic planning with acoustic panels disguised as modern wall art to prevent sound from bleeding between gaming zones.
You’ll want to install a centralized control system that manages all the technology, allowing easy switching between different gaming setups and entertainment modes.
Storage solutions should include dedicated spaces for gaming accessories, controllers, headsets, and game collections while maintaining the sleek modern aesthetic.
The flooring choice impacts both comfort and functionality, with high-quality gaming mats or cushioned flooring that reduces fatigue during long gaming sessions.
Climate control becomes essential with multiple electronic devices running simultaneously, so ensure proper ventilation and temperature regulation throughout the space.
Network infrastructure planning includes hardwired internet connections to each gaming station to eliminate lag and provide the best possible gaming experience.
This setup appeals to families with multiple children who have different gaming preferences and allows everyone to game simultaneously without conflicts.
Design Your Dream Room in Minutes! – By Madison
🏡 Start Creating FREE →Indoor Climbing Wall & Soft Play Zone
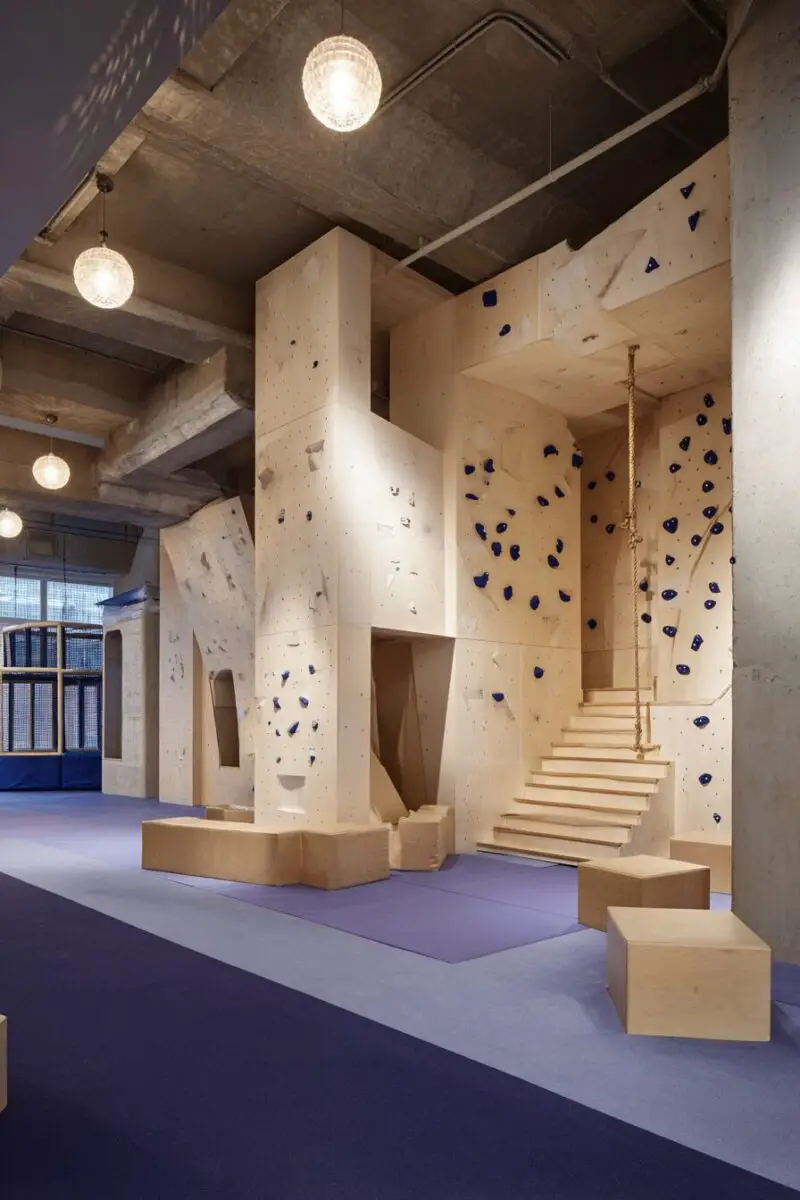
Create an indoor playground that combines physical fitness with pure fun using a custom climbing wall paired with soft play elements.
You’ll design a climbing wall that spans one entire basement wall, incorporating holds of different colors and difficulty levels to accommodate children as they grow and develop their skills.
The base of the climbing area features thick crash mats in vibrant colors that provide safety while adding visual appeal to the space.
Soft play elements include foam building blocks, tunnels, and balance beams that encourage creative movement and imaginative play scenarios.
You can install a rope climbing system alongside the wall climbing area to provide variety in physical challenges and keep children engaged.
The flooring throughout this zone should be impact-absorbing rubber tiles that provide cushioning while being easy to clean and maintain.
Safety becomes the top priority with proper fall zones, appropriate spacing between equipment, and age-appropriate climbing routes clearly marked with different colored holds.
Storage solutions include mesh bags mounted on walls for smaller soft play items and rolling carts that can store crash mats when not in use.
You’ll want to create a designated stretching and warm-up area with mirrors and yoga mats to teach children proper preparation for physical activities.
The lighting should be bright and evenly distributed to ensure children can see all holds and obstacles clearly during play.
Ventilation becomes crucial in this active play space, with fans or air circulation systems that keep the area comfortable during physical activities.
This setup promotes healthy physical development while providing an outlet for high-energy children regardless of outdoor conditions.
💭 I Wrote a Book About My BIGGEST Decorating Mistakes!
When I decorated my first home, I thought I knew what I was doing. Spoiler alert: I DIDN’T. 😅
💸 I bought a sofa that was WAY TOO BIG for my living room. I chose paint colors that looked amazing in the store but terrible on my walls. I spent THOUSANDS on pieces that didn’t work together. Sound familiar?
“Things I Wish I Knew Before I Decorated My First Home” is your shortcut to avoiding ALL my costly mistakes. ✨ Inside, you’ll find practical, NO-NONSENSE advice that will save you time, money, and a whole lot of decorating regret. 🏡
🎯 Grab Your Copy Now!Art Studio & Creative Corner
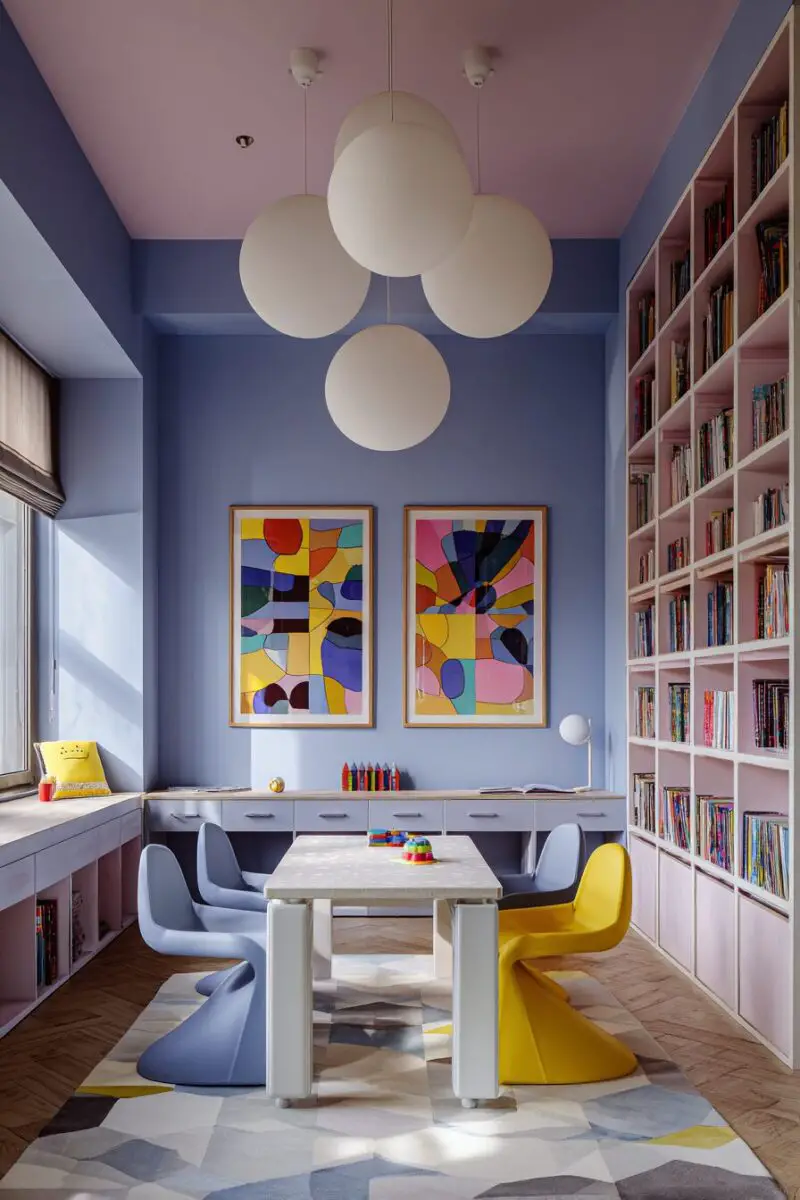
Design a dedicated creative space that nurtures artistic expression with professional-quality supplies and inspiring design elements.
You’ll establish distinct zones for different artistic mediums including painting, drawing, crafting, and digital art creation.
The centerpiece should be a large communal art table with built-in storage compartments for supplies and easy-to-clean surfaces that can handle any creative mess.
Wall-mounted easels provide vertical painting surfaces while taking up minimal floor space and can be adjusted for children of different heights.
You’ll want to install a gallery wall system with removable clips or magnetic strips that allow children to display their artwork and change exhibitions regularly.
Lighting becomes critical in this space with natural light simulation LED panels and adjustable task lighting at each work station.
Storage solutions include clear, labeled containers for supplies, rolling carts that can move between stations, and drying racks for wet artwork.
The flooring should be easy to clean with options like luxury vinyl or sealed concrete that can handle spills while maintaining comfort underfoot.
You’ll create a dedicated digital art station with tablets or computers equipped with design software appropriate for different age groups.
A sink station with child-friendly height and easy-reach cleaning supplies makes cleanup part of the creative process rather than a chore.
Inspiration boards featuring rotating displays of famous artwork, technique examples, and project ideas keep creativity flowing.
This space encourages artistic development while providing a dedicated area where children can explore their creativity without worrying about making messes in other parts of the home.
Design Your Dream Room in Minutes! – By Madison
🏡 Start Creating FREE →Movie Theater Experience
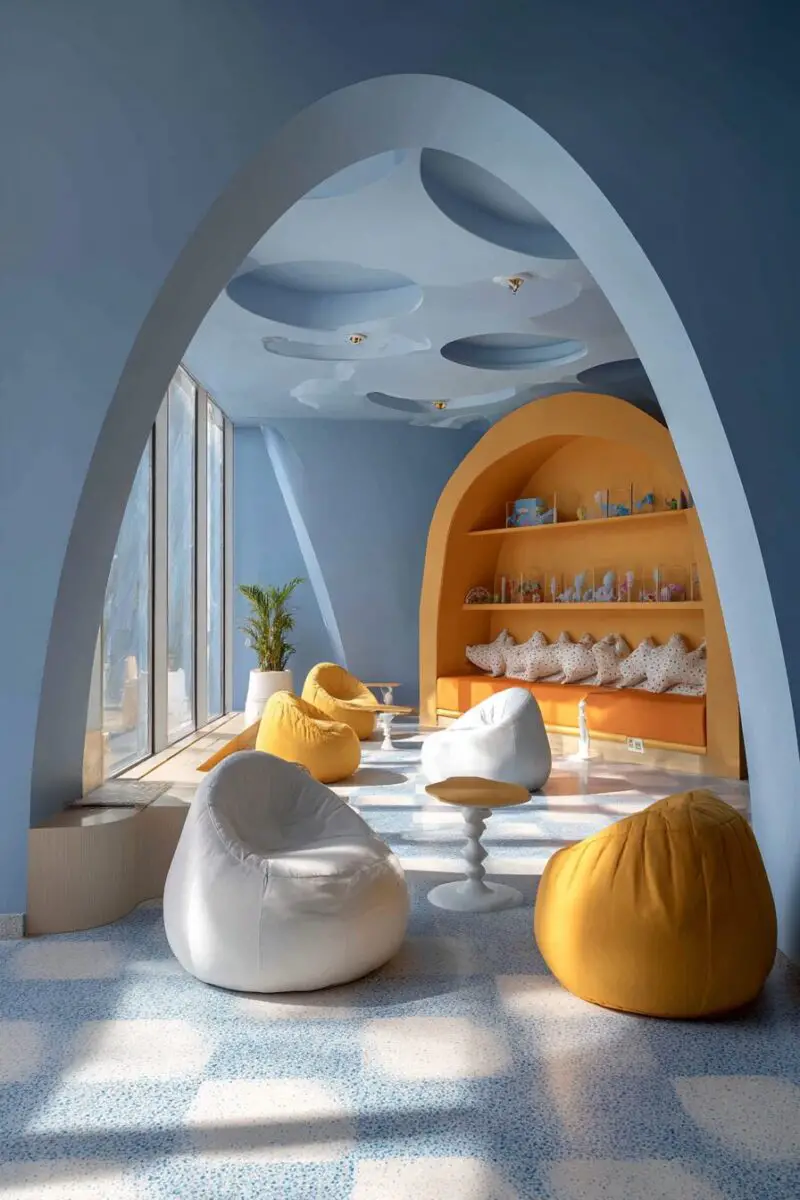
Transform your basement into a professional-quality home theater that rivals commercial movie theaters with comfortable seating and immersive technology.
You’ll create tiered seating using platforms that ensure everyone has an unobstructed view of the screen while maximizing your basement’s capacity.
The seating should include recliners or sectional sofas with cup holders and side tables for snacks and drinks during movie marathons.
A large projection screen or high-quality large-screen TV becomes the focal point, with sound dampening materials strategically placed to optimize audio quality.
You’ll install a surround sound system with speakers positioned throughout the room to create that immersive theater experience.
Lighting control includes dimmable LED strips along the aisles and step lighting for safety during dark movie scenes.
The snack station should include a popcorn machine, mini refrigerator, and candy storage that makes the space feel like a real movie theater.
Climate control ensures comfort during long movie sessions with proper heating, cooling, and air circulation throughout the space.
You’ll want to include blackout curtains or window coverings that eliminate any outside light and create the perfect viewing environment.
Storage solutions include space for movie collections, gaming consoles, and remote controls organized in easy-to-access locations.
The flooring should be carpet or area rugs that absorb sound and provide comfort while maintaining the theater aesthetic.
This setup creates a special destination within your home where family movie nights become memorable experiences that everyone looks forward to.
💭 I Wrote a Book About My BIGGEST Decorating Mistakes!
When I decorated my first home, I thought I knew what I was doing. Spoiler alert: I DIDN’T. 😅
💸 I bought a sofa that was WAY TOO BIG for my living room. I chose paint colors that looked amazing in the store but terrible on my walls. I spent THOUSANDS on pieces that didn’t work together. Sound familiar?
“Things I Wish I Knew Before I Decorated My First Home” is your shortcut to avoiding ALL my costly mistakes. ✨ Inside, you’ll find practical, NO-NONSENSE advice that will save you time, money, and a whole lot of decorating regret. 🏡
🎯 Grab Your Copy Now!Sports Simulation Center
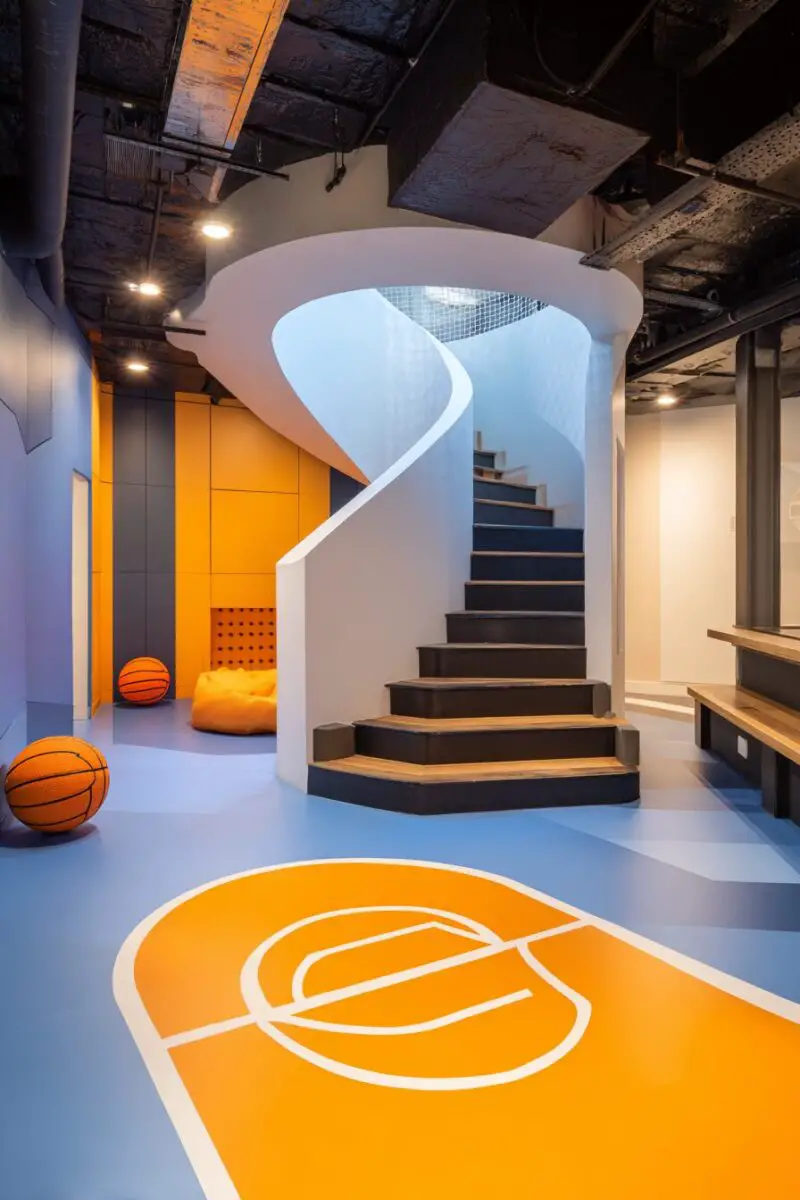
Create an interactive sports zone featuring simulators and equipment that bring professional sports experiences into your basement.
You’ll establish different activity zones for various sports including golf simulators, basketball shooting games, and batting cages adapted for indoor use.
The golf simulator area requires adequate ceiling height and a projection system that displays realistic courses while tracking ball flight and swing mechanics.
A basketball zone includes an adjustable hoop system and rebounding nets that allow for skill development and competitive games.
You’ll install padding along walls and potential impact areas to ensure safety during active sports activities.
The flooring should accommodate different sports with areas of artificial turf, court flooring, and impact-absorbing materials as needed.
Technology integration includes sensors and tracking systems that provide immediate feedback on performance and help children improve their skills.
Storage solutions feature equipment racks, ball storage, and hooks for various sports accessories organized by activity type.
You’ll create a scoreboard or tracking system that allows children to monitor their progress and compete with family members or friends.
Lighting should be bright and evenly distributed to ensure proper visibility for all sports activities and equipment.
Ventilation becomes important with active sports play, requiring air circulation systems that keep the space comfortable during intense activities.
This setup appeals to athletic families and provides year-round opportunities for sports skill development regardless of outside conditions.
Reading Nook Library
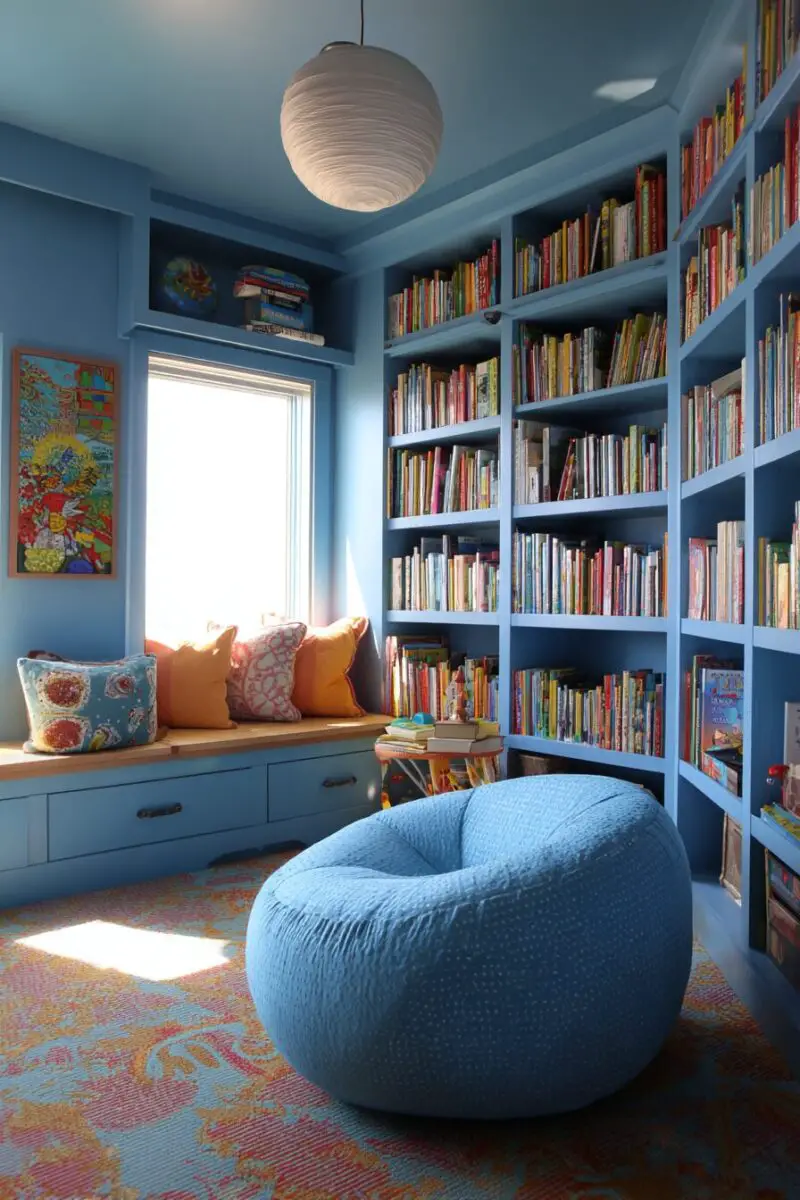
Design a cozy literary retreat that encourages reading through comfortable seating and an extensive book collection display.
You’ll create multiple reading zones with different seating options including bean bags, reading chairs, and built-in window seats if applicable.
Floor-to-ceiling bookshelves line the walls with books organized by age group, genre, and reading level to help children find appropriate materials.
The lighting should include warm, adjustable reading lamps at each seating area plus overhead lighting that can be dimmed for quiet reading time.
You’ll incorporate soft textures through rugs, pillows, and throws that make the space feel inviting and comfortable for extended reading sessions.
A central charging station keeps devices powered for digital reading while maintaining the cozy atmosphere of a traditional library.
Storage solutions include magazine racks, book bins for current favorites, and a dedicated space for audiobooks and listening equipment.
You’ll want to create a quiet zone policy with sound-absorbing materials that minimize distractions from other basement activities.
The color palette should focus on warm, calming tones that promote relaxation and concentration during reading time.
A small table or desk area provides space for book reports, journaling, or other reading-related activities.
You’ll include a book checkout system or reading log that helps children track their reading progress and set goals.
This space nurtures a love of reading while providing a peaceful retreat from the more active areas of your basement playroom.
💭 I Wrote a Book About My BIGGEST Decorating Mistakes!
When I decorated my first home, I thought I knew what I was doing. Spoiler alert: I DIDN’T. 😅
💸 I bought a sofa that was WAY TOO BIG for my living room. I chose paint colors that looked amazing in the store but terrible on my walls. I spent THOUSANDS on pieces that didn’t work together. Sound familiar?
“Things I Wish I Knew Before I Decorated My First Home” is your shortcut to avoiding ALL my costly mistakes. ✨ Inside, you’ll find practical, NO-NONSENSE advice that will save you time, money, and a whole lot of decorating regret. 🏡
🎯 Grab Your Copy Now!Science Lab & STEM Station
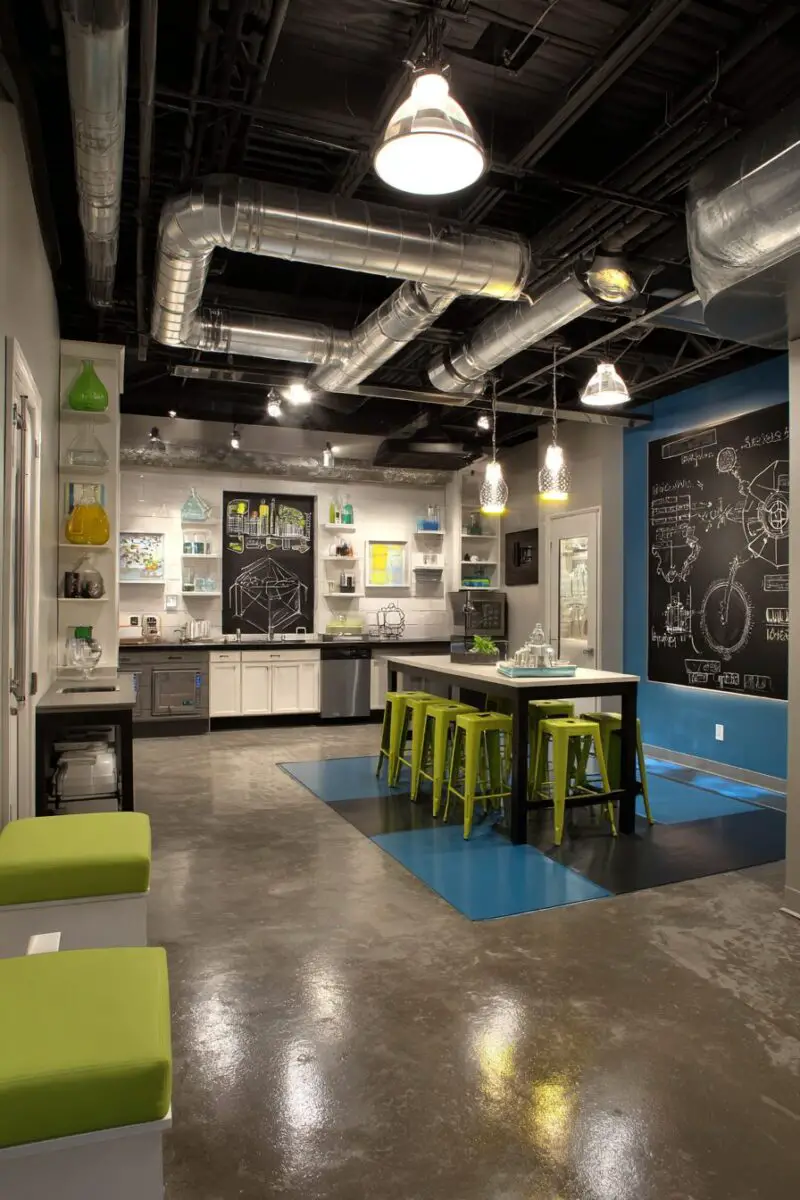
Establish a hands-on learning environment that makes science experiments and STEM activities exciting and accessible for children.
You’ll create distinct zones for different types of experiments including chemistry, physics, biology, and engineering challenges.
The main lab table should be height-adjustable with chemical-resistant surfaces, built-in storage, and easy access to water and power sources.
Storage solutions include labeled containers for experiment supplies, safety equipment, and organized tool sets appropriate for different age groups.
You’ll install proper ventilation systems to ensure safety during experiments while maintaining air quality throughout the basement.
Safety equipment including eyewash stations, first aid kits, and protective gear should be easily accessible but stored securely.
The lighting needs to be bright and focused with adjustable task lighting at work stations and general lighting throughout the lab area.
You’ll include interactive learning tools such as microscopes, digital scales, pH meters, and other scientific instruments that make experiments more engaging.
A documentation station with cameras and tablets allows children to record their experiments and track results over time.
Display areas showcase ongoing projects, scientific posters, and rotation exhibits that inspire new experimental ideas.
You’ll create a presentation area where children can share their discoveries and explain their experimental processes to family members.
This setup combines education with entertainment while fostering critical thinking skills and scientific curiosity in a safe, controlled environment.
Dance Studio & Performance Space
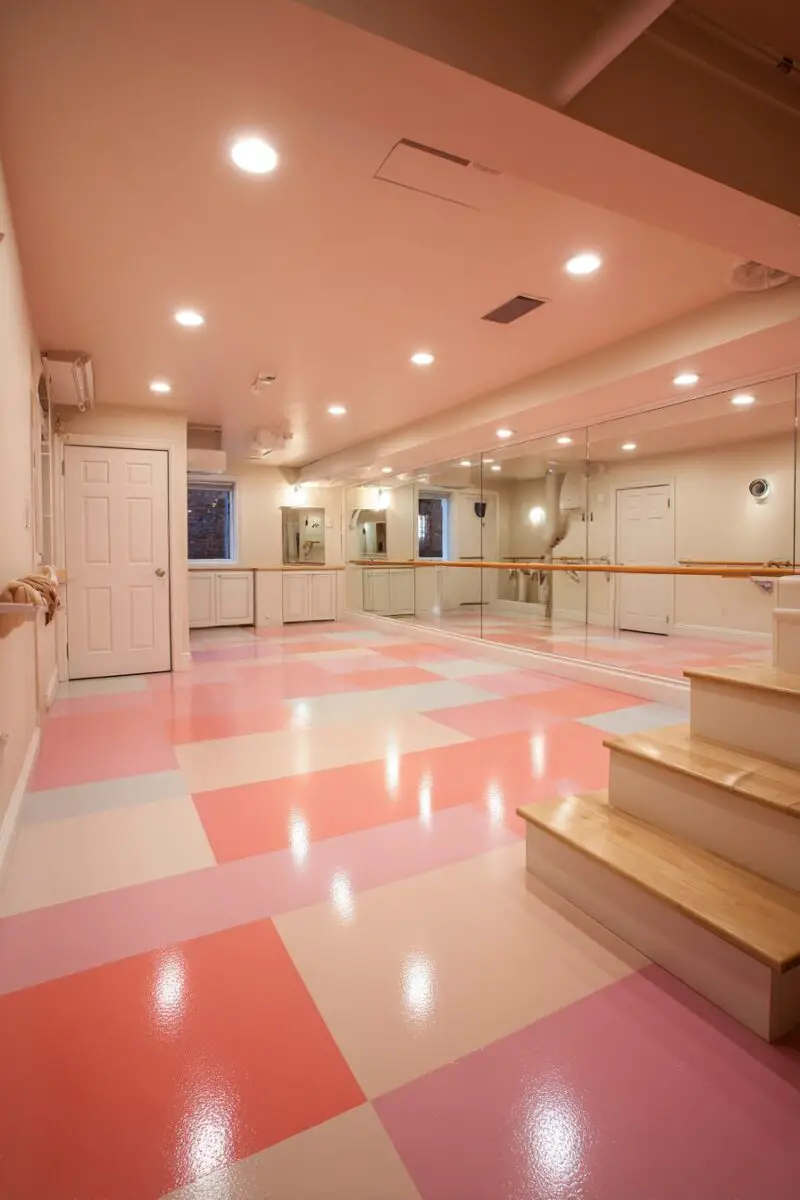
Transform part of your basement into a professional dance studio complete with mirrors, sound systems, and performance space.
You’ll install full-wall mirrors that allow dancers to monitor their form while making the space feel larger and more open.
The flooring becomes critical with specialized dance flooring that provides proper support and slip resistance for various dance styles.
A high-quality sound system with wireless connectivity allows easy music selection and volume control during practice sessions.
You’ll create a designated performance area with proper lighting that can transform the space into a stage for recitals and showcases.
Storage solutions include cubbies for dance shoes, costume storage, and space for music equipment and accessories.
The lighting should be adjustable from bright practice lighting to dramatic performance lighting with colored options for special events.
You’ll install a ballet barre system that can be adjusted for different heights and easily removed when the space is used for other activities.
Climate control ensures comfort during physical activity with proper ventilation and temperature regulation throughout the dance area.
A seating area for parents and spectators can be created using folding chairs or built-in bench seating along one wall.
You’ll include props storage for scarves, ribbons, instruments, and other dance accessories that enhance creative movement.
This setup encourages physical fitness, artistic expression, and confidence building while providing a professional environment for dance development.
💭 I Wrote a Book About My BIGGEST Decorating Mistakes!
When I decorated my first home, I thought I knew what I was doing. Spoiler alert: I DIDN’T. 😅
💸 I bought a sofa that was WAY TOO BIG for my living room. I chose paint colors that looked amazing in the store but terrible on my walls. I spent THOUSANDS on pieces that didn’t work together. Sound familiar?
“Things I Wish I Knew Before I Decorated My First Home” is your shortcut to avoiding ALL my costly mistakes. ✨ Inside, you’ll find practical, NO-NONSENSE advice that will save you time, money, and a whole lot of decorating regret. 🏡
🎯 Grab Your Copy Now!Modular Building Block Zone
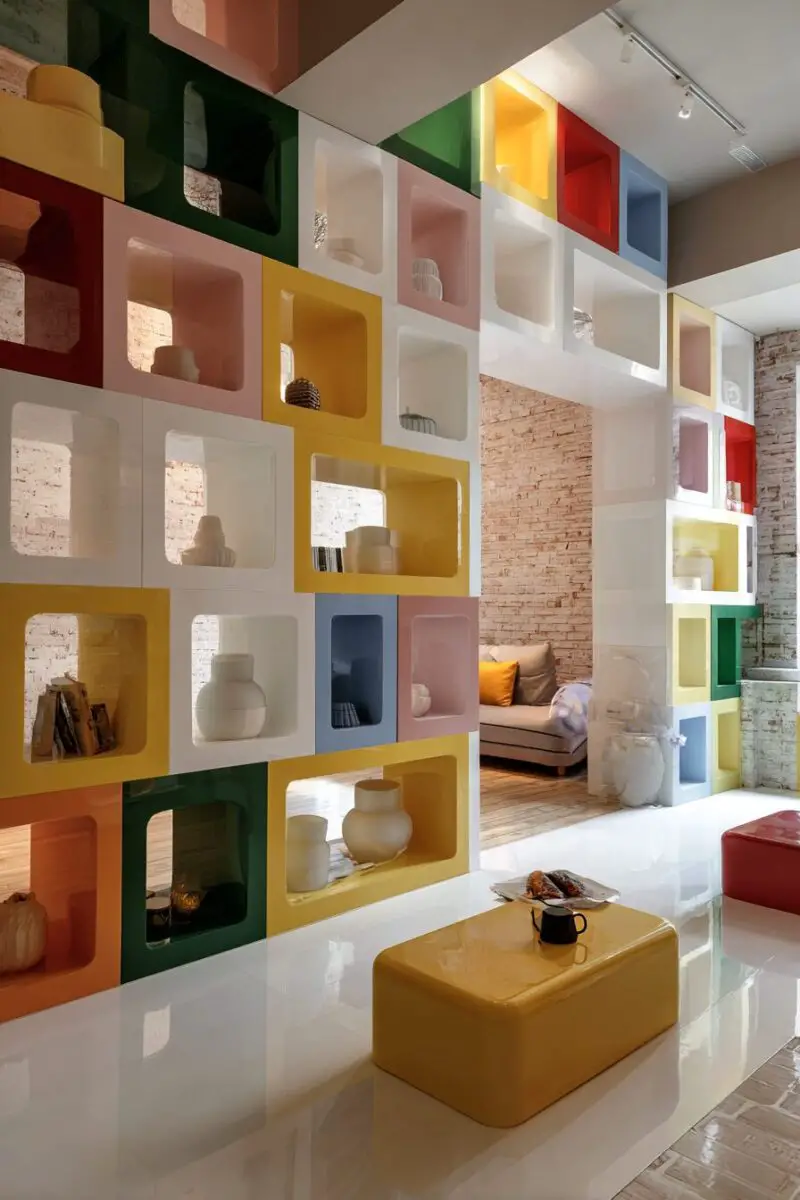
Create an ever-changing construction playground using large-scale modular building systems that spark engineering creativity.
You’ll establish different building zones with various types of blocks including foam blocks, wooden blocks, and magnetic building sets.
The storage system should make cleanup easy with clearly labeled containers and designated spaces for different building materials.
You’ll include building challenge cards and project ideas that guide children toward specific construction goals while encouraging problem-solving skills.
The flooring should be comfortable for children who spend extended time building while being easy to clean when projects are dismantled.
You’ll create display areas where completed constructions can be showcased before being taken apart for new projects.
Lighting needs to be bright and evenly distributed to ensure children can see details clearly during construction activities.
A planning station with paper and pencils allows children to sketch their ideas before beginning construction projects.
You’ll include measurement tools, levels, and other building accessories that make construction more realistic and educational.
Safety becomes important with age-appropriate materials and adequate space between building areas to prevent accidents.
Storage solutions should accommodate both small detail pieces and large structural elements while keeping everything organized and accessible.
This setup promotes spatial reasoning, engineering thinking, and collaborative play while providing endless possibilities for creative construction projects.
Your basement transformation journey starts with choosing the ideas that best match your family’s interests and your space’s potential.
These modern playroom concepts prove that basements can become the most beloved rooms in your home with the right planning and creativity.
Start with one zone and gradually expand your basement paradise as your children grow and their interests evolve.

