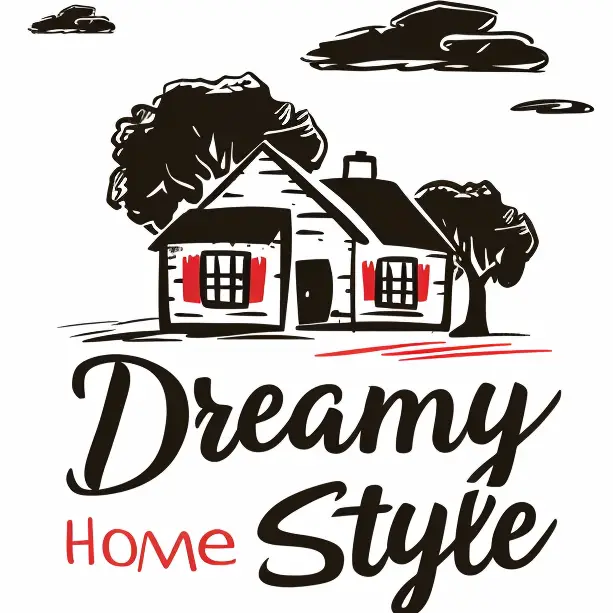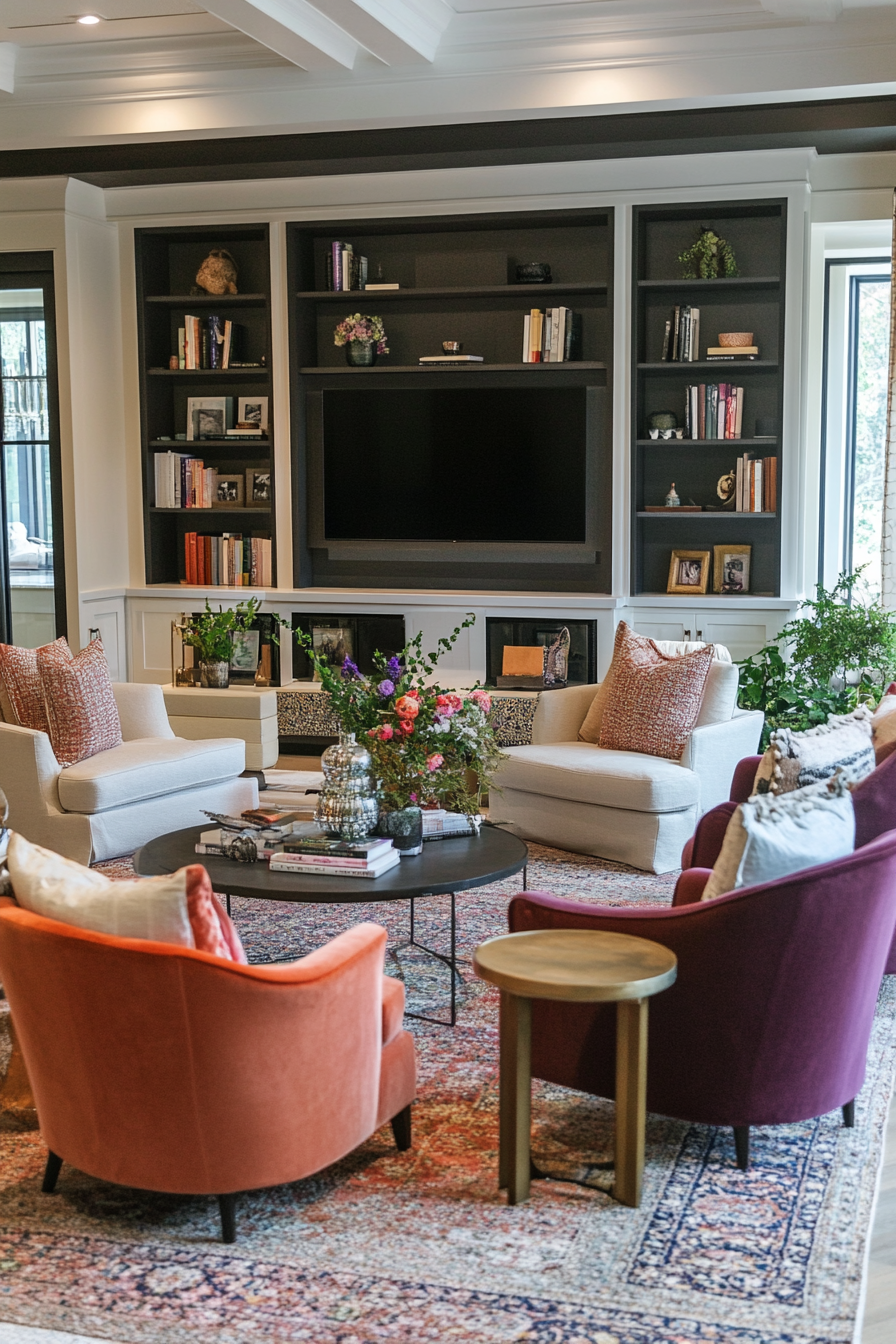I remember the first time I walked into my new apartment and saw the super awkward living room layout.
One wall was like twice as long as the others, and there was this random nook that made furniture placement impossible.
I thought, there’s no way I can make this work!
But then I started searching around for tips on how to tackle awkward living rooms, and I found some really clever solutions.
Things I never would have thought of, like using sectionals to break up the space and floating furniture to create separate zones.
After learning those tricks, I was able to transform my challenging layout into a living room I absolutely loved.
Now it’s one of my favorite spaces in my home!
It just took some out-of-the-box thinking.
If you can relate to living room layout woes, stick with me!
I’m sharing my favorite ideas for working with awkward living rooms that open up possibilities you never considered:
✨Click to Get My 101 FREE Designer Room Ideas
Zone It Out


One of the best ways to deal with an awkward living room layout is to think of the space in zones.
Divide it into separate activity areas based on how you want to use the room.
For example, you may have a TV watching zone, a conversation area with chairs, and a reading nook.
Each zone should work together but have distinct functions.
This breaks up the awkwardness and helps guide furniture placement in a logical way.
You can use area rugs, lighting, and decor to define each zone.

The zones don’t need rigid borders – just a clear purpose.
This technique brings order to even the most chaotic layouts.
Start by mapping out your ideal zones on paper.
Then arrange furniture accordingly, keeping adequate walkways between each area.
Zoning gives you freedom to customize your living room’s layout to your lifestyle.
And it provides order in spaces where architecture like angled walls makes a natural flow tricky.
Breaking up the room into functional mini-areas keeps things organized and usable.
Float the Furniture

Floating furniture away from the walls is an easy trick for making awkward spaces feel more organic.
Instead of lining sofas and chairs around the perimeter, create groupings in the center of the room.

Floating groups soften hard lines and distract from architectural quirks.
Floating your furniture completely transforms awkward narrow living rooms or spaces with obtuse angles.

Pull furnishings at least 20 inches away from the walls.
Angle pieces slightly to avoid rigid straight lines.
Float a couch facing two chairs with a coffee table between them.
Or do several seating vignettes around a large rug.
Be sure to leave enough space between groupings and paths through the room.
You don’t want things to feel cluttered.
Floating creates a casual, relaxed vibe even in tight spots.
And it makes small rooms feel more open by keeping walls visually unencumbered.
Floating furniture brings awkward spaces into cohesive harmony.
Get Multifunctional Furniture

Another problem solver for awkward layouts?
Furniture that multitasks!
Items like ottomans with storage, nesting coffee tables, and sofa beds pull double duty.

This allows you to maximize functionality in minimal space.
Look for clean-lined multifunctional pieces that suit your decor style.

Storage ottomans are ideal for stashing blankets or board games and provide extra seating.
Nesting tables slide under each other when not in use to save room.
Tables with leaves let you expand for company or tuck away for a smaller footprint.
You can also use furniture for unconventional purposes.
Poufs or floor pillows around a coffee table create casual seating.
Repurpose a console as a slim media stand or dining buffet against an empty wall.
The key is being creative and choosing adaptable furnishings.
Multifunctional pieces are perfect when tackling awkward rooms.
They save space in small layouts and keep things tidy.
And they allow you to get the most use out of every inch of your living area.
Embrace What Makes It Unique

Sometimes an awkward living room layout has endearing quirks that make it special.
Rather than fighting these unique traits, embrace them!
Turn that strange nook into a cozy reading corner.
Put a bright accent chair next to a random protruding pillar to complement it.
There are lots of ways to highlight the charm of a quirky room.
You could paper or paint the inside of a pointy dormer in a fun pattern.
Or decorate the tops of offbeat arches with lighting or greenery.
Make the most of weird angles by hanging art to match the lines of the walls.
An unusually shaped window could be dressed with dramatic floor-length curtains.
Even ultra-low ceilings can get a cheerful treatment with colors kept light and bright.
The goal is to work with your space, not against it.
Celebrate the details that make it different.
Decorating to spotlight awkward architecture results in loads of character.
Who wants a boxy, cookie-cutter room when you can flaunt unique style?
✨Click to Get My 101 FREE Designer Room Ideas
Use Area Rugs to Define Spaces

Area rugs are amazing tools for handling awkward layouts.
Use them to carve out specific zones and entryways within open floor plans.
Rugs instantly signal where each functional area of your living room begins and ends.
Float furniture groupings atop rug islands to create intimate spaces.

For example, use a bold print rug under your television seating.
Try a cozy shag rug to tempt you to curl up in a reading nook.
Or roll out runner rugs to connect zones and define walking paths in weirdly shaped rooms.
Rugs provide definition on bare, uneven floors as well.
Layer them throughout your living room to make the layout flow better.
Just be sure to leave at least 12 inches of floor space showing around the edges.
Rugs help segment open layouts and direct foot traffic.
They instantly make awkward floor plans feel pulled together.
Create Focal Points
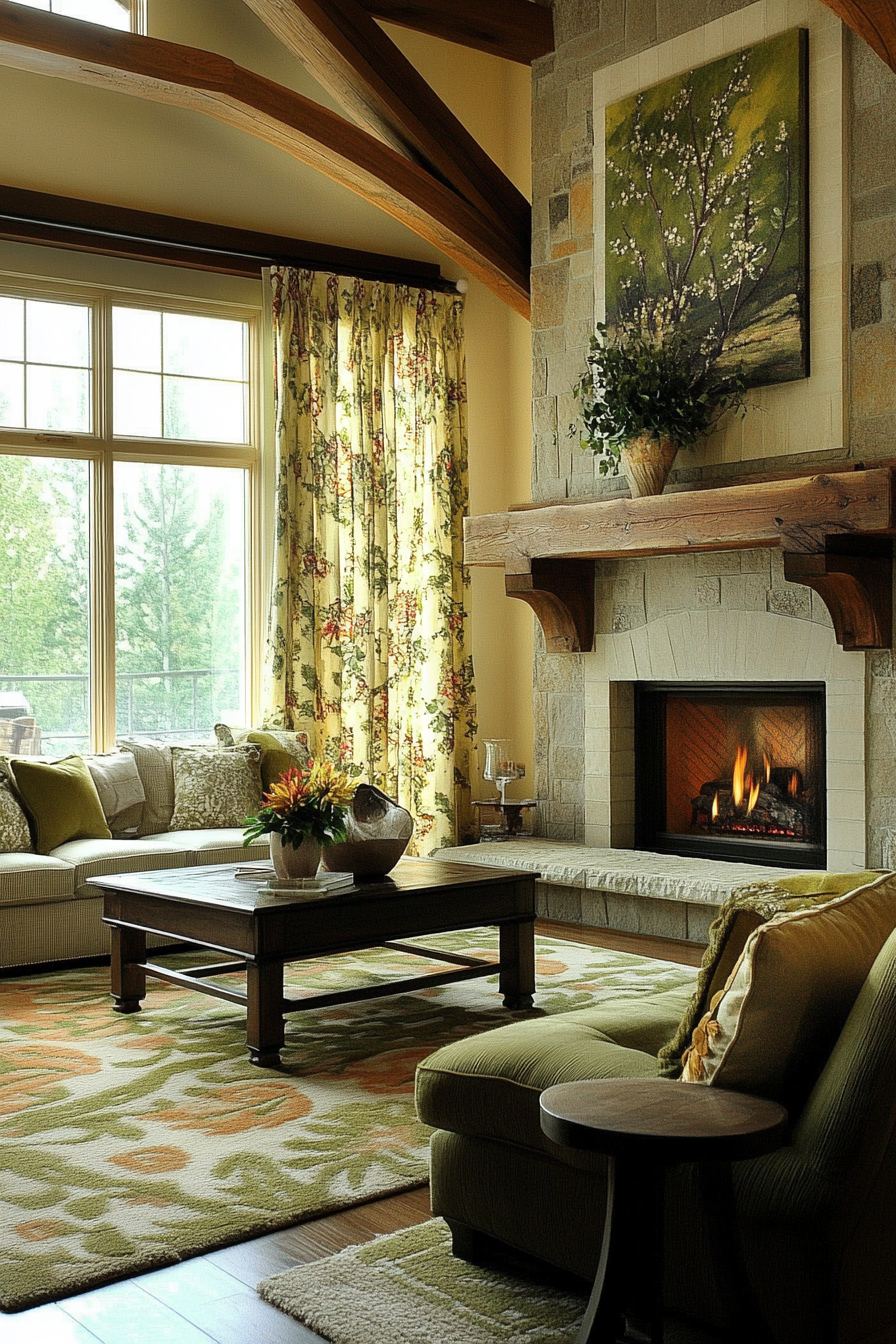
No matter how awkward the layout, strategic focal points bring cohesiveness to a space.
As your eye moves around the room, focal points give places for the mind to rest.
These eye-catching elements could be a stately fireplace, a big piece of artwork, or even a view of nature outside a window.
Ideally, a living room should have 2-3 focal points tops spaced out around the room.
They should be visually balanced.
For example, you can balance a beautiful hearth on one side of the room with a large wallscape on the opposite wall.
Or hang colorful drapes flanking a window with a scenic outlook.
Focal points ground awkward rooms by instantly drawing the eye.
They can mask weird layout lines and angles that might otherwise seem jarring.
Just take care not to create distracting spots that compete for attention.
Aim for pleasing balance so no area feels forgotten.
Define Entryways

Find it tricky to configure seats when entering your awkward living room?
Clever entryway design can help.
Use furnishings or decor to create a “landing zone” just inside the room.
This provides a visual starting point and path to direct traffic flow.
For a small entry space, hang a mirror or piece of art opposite the doorway.
It grounds the area while allowing moving room.
Float a narrow console table behind a sofa located across from the door for quick storage.
Or roll out a runner rug pointing toward the main seating zone.
Larger entryways can incorporate a bench or pair of chairs welcoming guests inside.
Make it obvious where to navigate on first step into a disorienting space.
Crisp design at the entry establishes order.
This provides a sense of direction from the moment you walk through the door.
Try Unconventional Furniture Arrangements
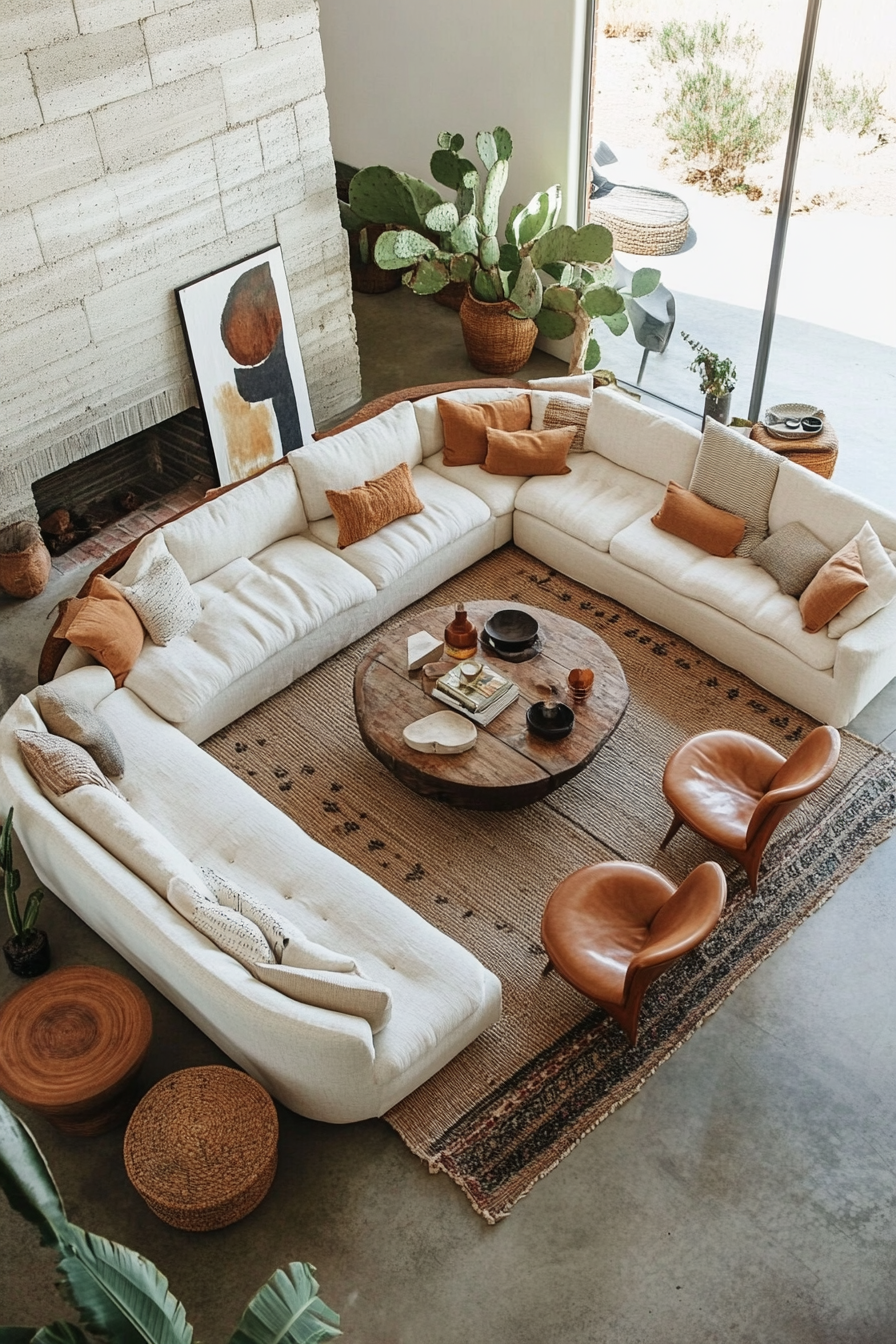
Sometimes standard living room layouts just won’t work in an awkward space.
Get creative with unconventional arrangements to make your room usable.
Here are a few out-of-the-box ideas to try:
– Face all the seating toward the focal point instead of each other.
Great for chatty groups or TV watching.
– Float furniture on angles matching the room’s lines.
Makes weird architecture work with you.
– Do a U-shaped sectional that opens toward the main entryway for friendly flow.
– Arrange narrow backing loveseats and chairs across from each other to talk over a thin coffee table.
– Cluster chairs around an ottoman in place of a traditional couch setup.
More flexible!
– Do a reading area with two chairs facing outward in corners with a side table in between.
Get inspired looking at eclectic furniture showrooms and magazines.
Unusual plans make awkward rooms shine.
Don’t be afraid to experiment!
At worst, you can easily move things around again.
✨Click to Get My 101 FREE Designer Room Ideas
Select Slipcovered Furniture

Fabric slipcovers are a godsend for awkward layouts!
They allow you to tweak sofa and chair sizes to perfectly fit your unique space.
Custom slipcovers can tailor pieces precisely to your room’s dimensions.
Even standard slipcovered furniture offers flexibility.
With slipcovers you can slightly angle sofas or chaise sections to fit the wall or float them away.
Chairs look coordinated too.
You can also remove slipcovers and wash or swap them out seasonally for a quick room update.
Talk about versatility!
Choose slipcovered pieces in sturdy materials like cotton duck, linen, or chenille.
For a super tailored look have slipcovers custom made.
Or save money buying readymade covers to customize placement yourself.
Slipcovers lend living rooms with awkward floor plans a flawless fitted look.
Add architectural interest
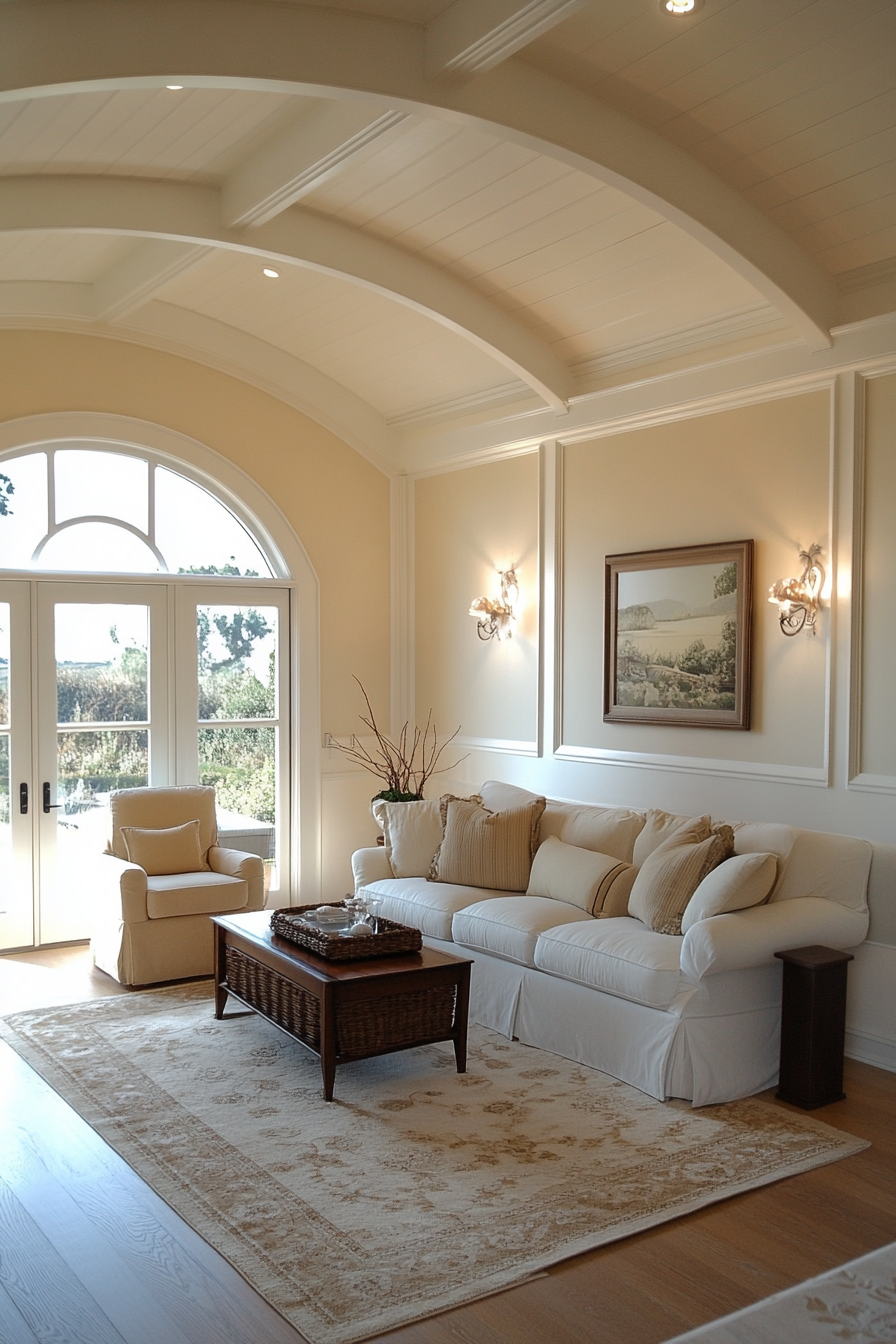
Accentuate high ceilings or arched doorways to draw the eye up and distract from awkward layouts at ground level.
You can also add architectural interest where lacking with crown molding, pilasters, or beams.
Play up the architecture already there with lighting.
Try pendant lights hanging at different lengths from a tall ceiling.
Install sconces or picture lights atop a horizontal beam over seating space below.
Or draw the eye to handsome details like the curve of a vaulted ceiling with overhead accent strips or painted bands of color.
Columns are another fun feature to decorate.
Wrap them in wallpaper or colorful paint, or drape fabric around the base for softness.
The trick is finding the interesting architectural gems unique to your space.
Show them off, and they’ll shine a positive light on other awkard traits.
Decorate protruding features

Finding creative ways to decorate protruding features like pillars, columns, and bump-outs helps downplay their awkward jut into the room.
Rather than ignoring these quirky elements, make them stars!
There are so many ways to call good attention to protruding features.
Paint posts in a vivid shade or fun pattern to play up their shape.
Use square pillars as display space for gallery-style artwork.
Add furniture next to a bump-out to “frame it in” like a chic wall niche.
Or wrap random columns in artwork, wallpaper, mirrors or greenery to soften and disguise them.
You could even mount floating shelves on the sides of posts for storage and display.
Hanging drapes around the base of a bump-out also helps it recede.
By highlighting and decorating protrusions, they become an asset.
The goal is to incorporate them in a way that feels inviting, not impose awkwardly on the space.
Make them feel like they belong, and they’ll blend right in.
Paint an accent wall

Sometimes all a perplexing living room needs is a fresh color adjustment.
Painting one wall a different color or adding an accent wall provides instant cohesion.
Choose a shade that complements your main wall color without matching exactly.
Blue-greens, rich plums and warm grays all make sophisticated accent walls.
Or make the accent wall an extension of other colors in the room to tie everything together.
Use accent walls to spotlight odd features or ground awkward groupings.
Floating shelves, wallpaper, or a painted mural could cover problematic areas or blank spaces.
Paint inside recessed shelves or interior arches a contrasting color.
Painting the back wall behind a sofa or media console also pulls together a floating furniture arrangement.
Accent walls are a budget-friendly and dramatic way to unify disparate living room spaces.
✨Click to Get My 101 FREE Designer Room Ideas
Separate spaces with curtains
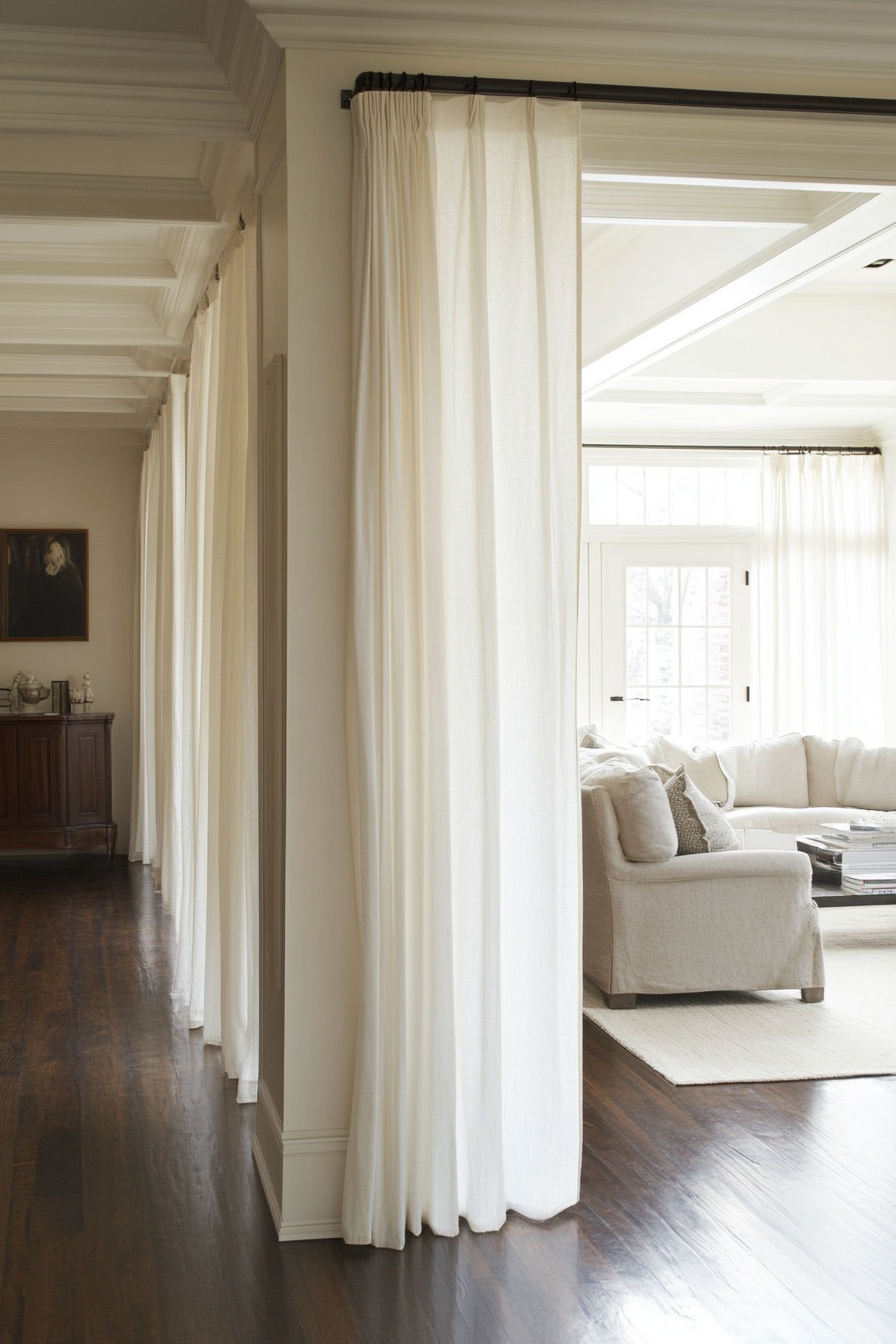
Lightweight curtains and screens allow you to divide open floor plans for a more defined living room layout.
Use them to create intimate areas within one large, cavernous room.
Hanging sheer curtains from the ceiling or on portable rods defines seating vignettes and hides clutter.
Opt for neutral linen or cotton in ecru or gray to avoid a heavy look.
Make sure panels are long and airy.
Free-standing shoji or folding screens conceal home office zones and entertainment areas too.
Screens with cutout patterns filter views and light.
Close them when privacy is needed.
This flexibility makes screens perfect room dividers.
Curtains hung wide around entryways or open-concept room openings help designate where one space ends and the next begins.
They build structure while still allowing an open feel.
Dividing larger rooms into smaller zones gives awkward layouts order.
