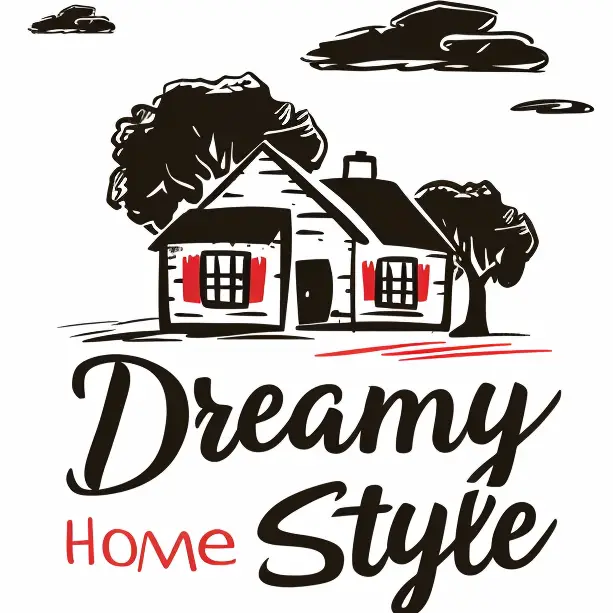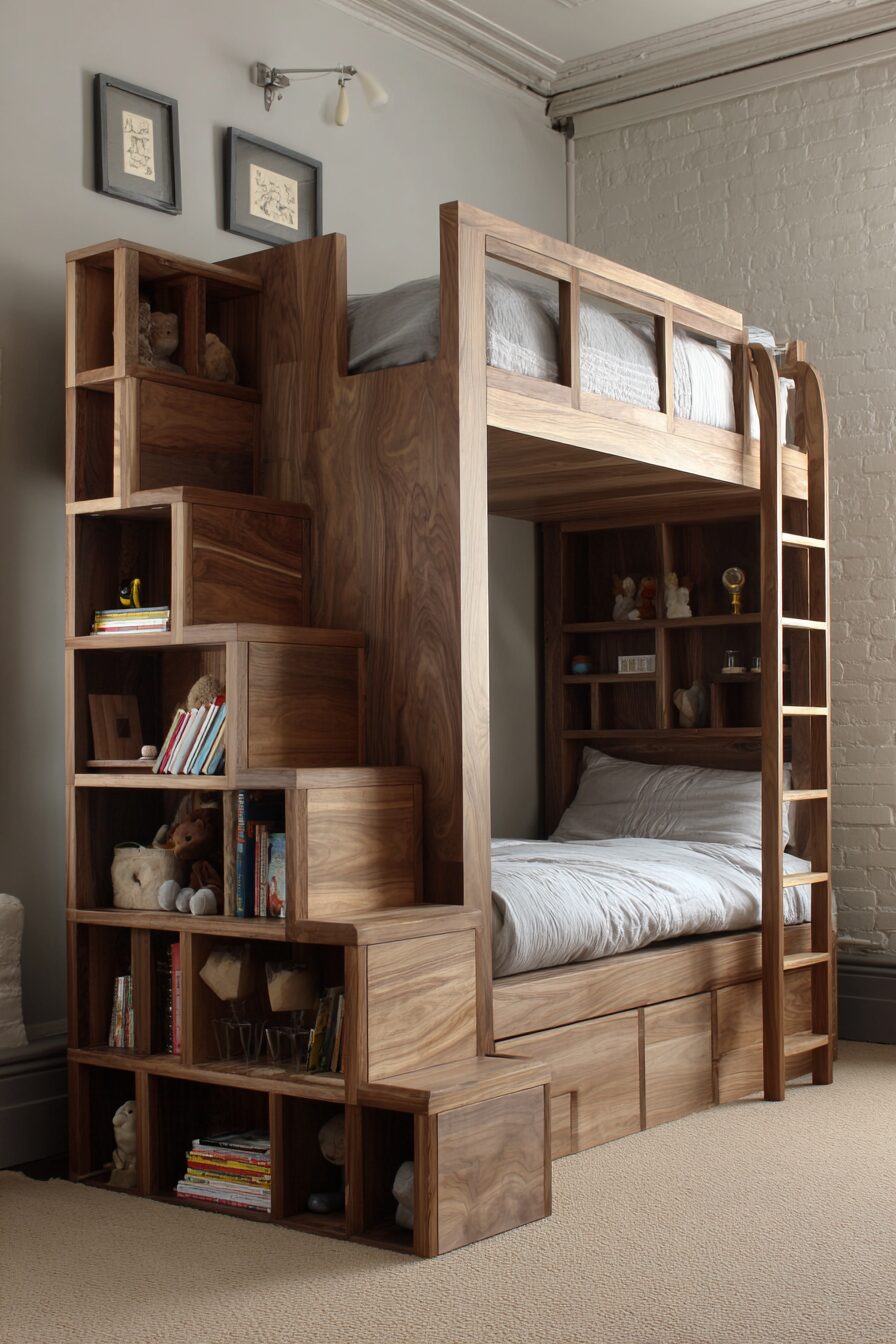Living in a small space doesn’t mean you have to sacrifice style or comfort.
Adult bunk beds have evolved far beyond the cramped college dorm room setups you might remember.
Today’s designs blend functionality with sophisticated aesthetics, creating multi-purpose furniture that maximizes every square foot of your home.
Industrial Loft-Style Bunk Bed with Exposed Metal Framework
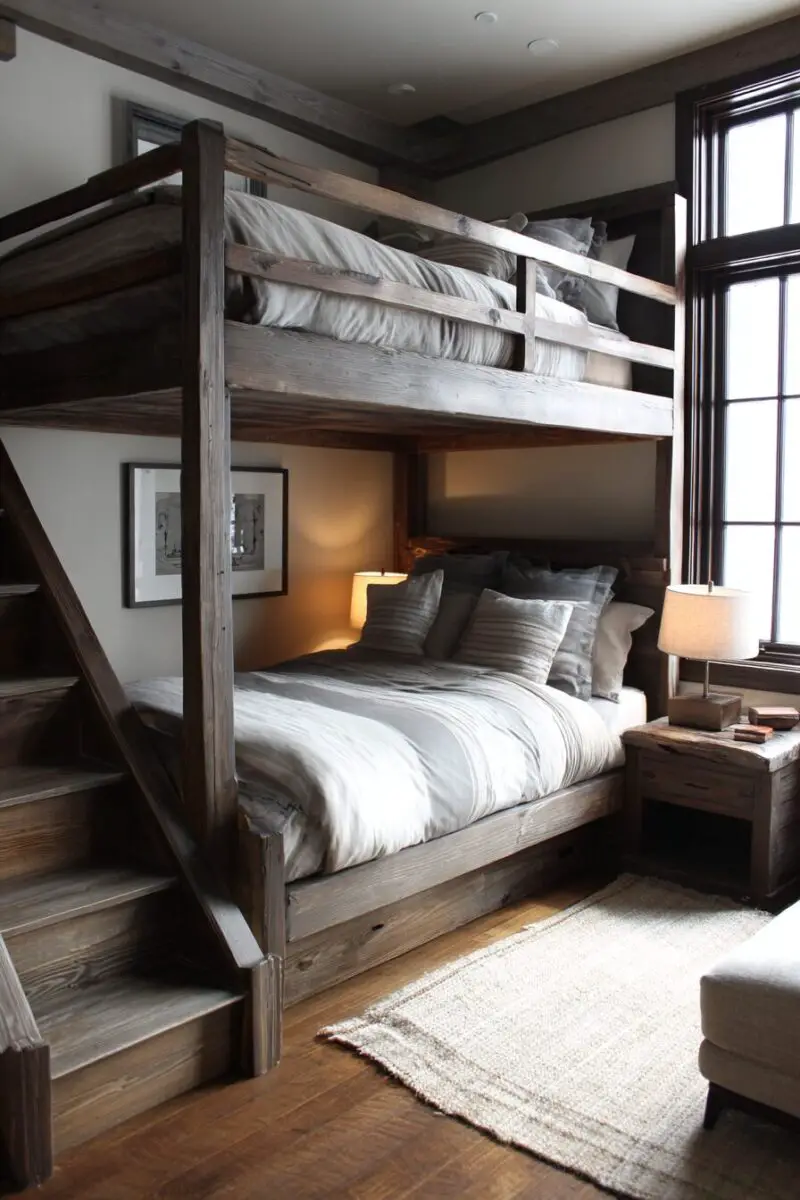
Picture walking into a space that screams urban sophistication – that’s exactly what an industrial loft-style bunk bed delivers.
This design features bold black steel or iron frameworks with clean geometric lines that make a powerful statement in any room.
The raw metal construction pairs beautifully with reclaimed wood platforms, creating a perfect balance between rugged industrial elements and warm, natural textures.
The exposed framework isn’t just for show – it provides incredible structural integrity that can easily support adult weights while maintaining a sleek, minimalist appearance.
You can customize the metal finish with options like matte black powder coating, brushed steel, or even weathered bronze to match your existing décor.
The beauty of this design lies in its versatility – it works equally well in a downtown loft, a suburban home office, or even a modern cabin retreat.
Add industrial-style lighting fixtures that attach directly to the metal framework, such as adjustable swing-arm reading lamps or pendant lights that hang from the top bunk’s supports.
The open design creates an airy feeling that prevents the space from feeling cramped, while the strong horizontal and vertical lines add architectural interest to any room.
Storage integration becomes seamless with this style – you can weld or bolt on metal shelving units, hooks for hanging clothes, or even small side tables that complement the industrial aesthetic.
The lower bunk area transforms into a perfect reading nook or workspace when you add a small desk that slides underneath.
Maintenance is practically effortless since metal surfaces simply need occasional dusting and the wood platforms can be refinished as needed.
This style particularly shines in rooms with high ceilings, where the vertical lines draw the eye upward and make the space feel even larger than it actually is.
Madison’s Current Obsessions
17+ Decor Ideas For A Luxurious Large Master BedroomSpace-Saving Murphy Bunk Bed That Folds Into the Wall
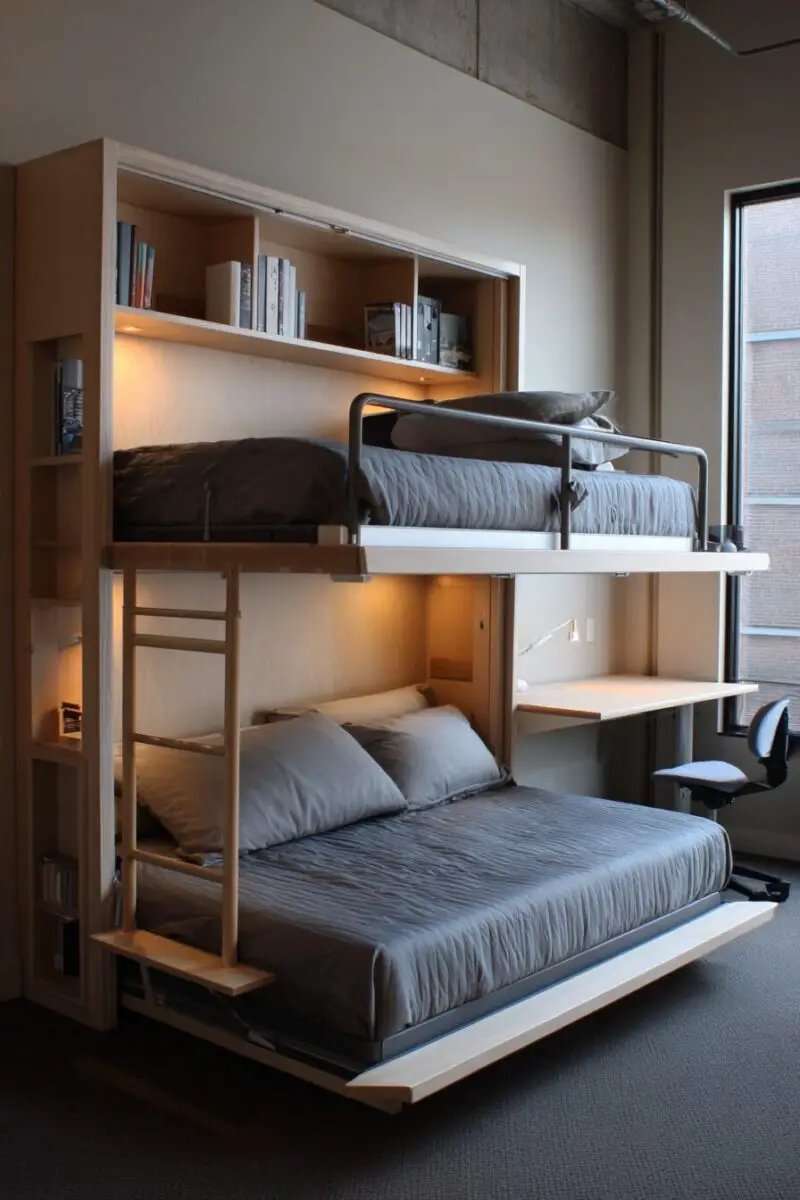
Imagine having a complete bedroom that disappears into your wall at the touch of a button – that’s the magic of a Murphy-style bunk bed system.
This innovative design revolutionizes how you think about multi-functional spaces, allowing you to transform a home office into a guest room or a living area into a bedroom within minutes.
The engineering behind these systems has advanced significantly, with modern hydraulic mechanisms that make folding and unfolding smooth and effortless, even for lightweight adults.
When folded up, the bed completely disappears behind a custom cabinet face that can match your existing wall color, wood finish, or even feature decorative panels that look like built-in shelving.
The installation process requires professional mounting to ensure the weight distribution is properly handled by your wall studs, but the result is a seamless integration that looks like custom millwork.
Safety features include automatic locking mechanisms that prevent accidental folding while the bed is in use, plus integrated legs that deploy automatically to provide additional floor support.
You can customize the cabinet face with various options – some homeowners choose to include a fold-down desk surface, others opt for decorative mirrors, and some even integrate a flat-screen TV mount that’s visible when the bed is stored.
The bedding stays attached during the folding process thanks to specially designed strapping systems, so you don’t need to remake the beds each time you use them.
This design works particularly well in studio apartments, small guest rooms, or home offices where you need the space to serve multiple purposes throughout the day.
The initial investment is higher than traditional bunk beds, but the space savings and convenience factor make it worthwhile for many homeowners who prioritize flexibility and clean aesthetics.
Design Your Dream Room in Minutes!
🏡 Start Creating FREE →Madison’s Current Obsessions
10+ Dark Feminine Bedroom Ideas So Cozy, You’ll Never Want To Leave!Built-in Desk and Office Space Combo Design
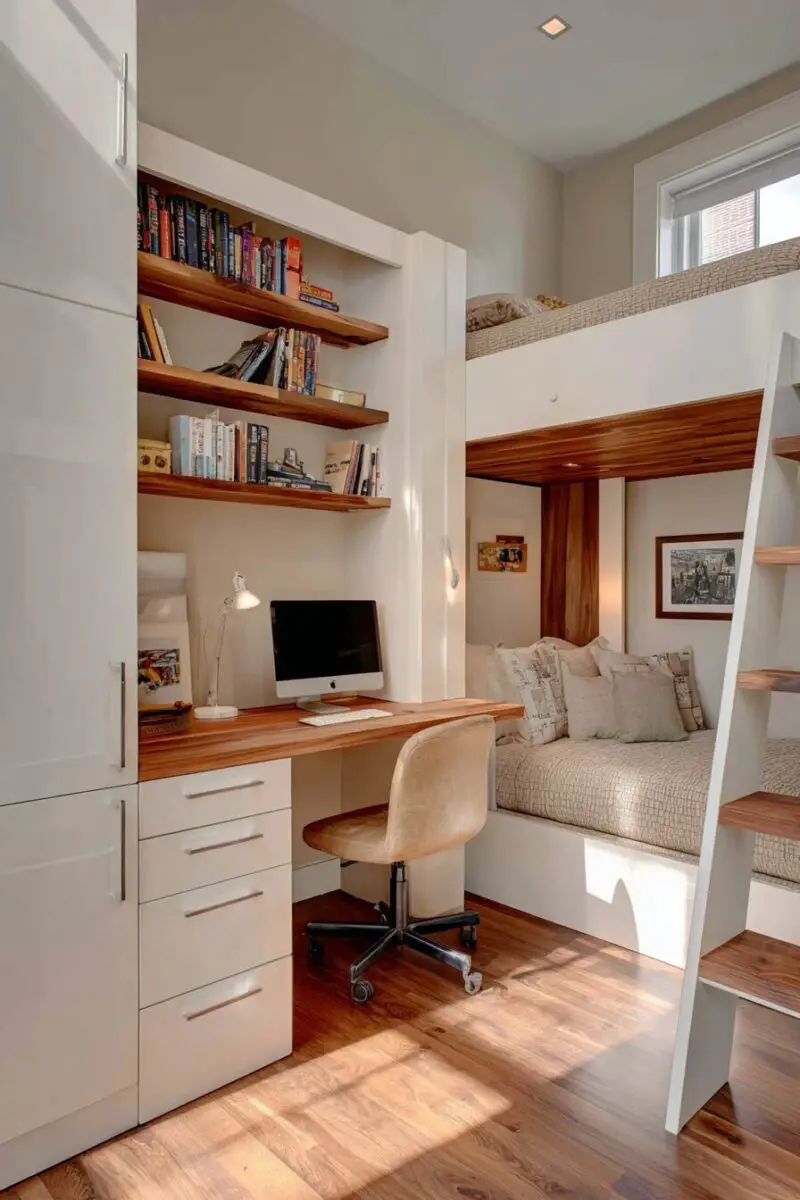
Transform your bedroom into a productivity powerhouse with a bunk bed that incorporates a full workspace underneath the sleeping area.
This design eliminates the need for a separate home office while creating a cozy, private environment that’s perfect for working from home or pursuing creative hobbies.
The desk area typically spans the entire width of the lower space, providing ample room for multiple monitors, a laptop, reference books, and all your essential office supplies.
Custom-built options allow you to specify the exact desk height, depth, and features that match your work requirements – whether you need extra legroom, keyboard trays, or specialized storage for art supplies.
Integrated electrical systems can include multiple USB ports, standard outlets, and even ethernet connections built directly into the desk surface, eliminating the need for messy extension cords or power strips.
Lighting becomes crucial in this setup, and the best designs incorporate multiple light sources including overhead LED strips attached to the upper bunk, adjustable desk lamps, and ambient lighting that reduces eye strain during long work sessions.
The upper bunk’s underside can be finished with sound-absorbing materials that reduce noise and create a more professional environment for video calls and focused work.
Storage solutions integrate seamlessly with built-in filing cabinets, floating shelves at eye level, and even hidden compartments for valuable items or personal documents.
Privacy features can include curtain tracks or sliding panels that allow you to create a separate, enclosed office space when needed, which is particularly valuable in studio apartments or shared living situations.
The design works exceptionally well for remote workers, students, freelancers, or anyone who needs a dedicated workspace but doesn’t have room for a separate office.
Ergonomic considerations become essential – ensure the desk height allows for proper posture, the chair fits comfortably under the desk without hitting the upper bunk supports, and there’s adequate ventilation in the enclosed space.
Cable management systems keep all your tech organized and easily accessible while maintaining the clean, professional appearance that makes this setup suitable for video meetings and client calls.
Madison’s Current Obsessions
Adding Industrial Touches To Your Bedroom: 13 IdeasL-Shaped Corner Bunk Bed for Maximum Floor Space
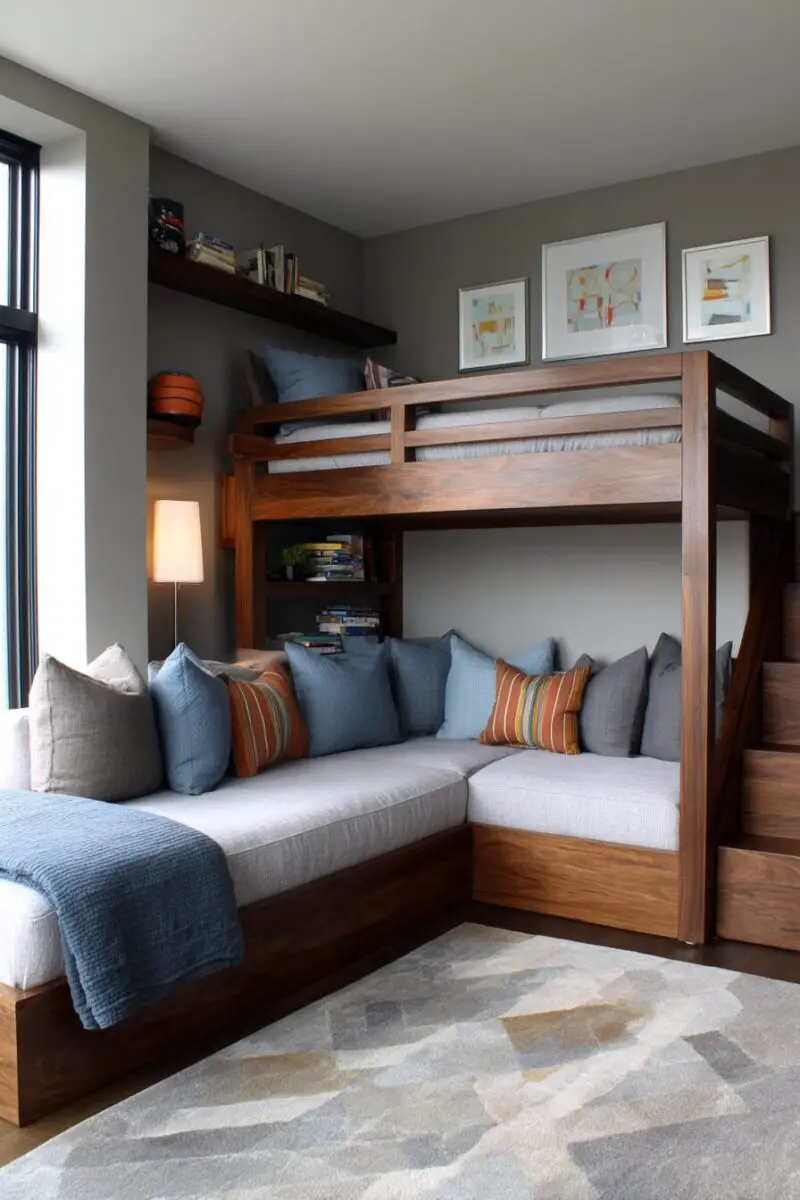
Corner spaces often go underutilized in small rooms, but an L-shaped bunk bed design transforms these areas into highly functional sleeping and living spaces.
This configuration positions the two beds perpendicular to each other, with one bed running along each wall, creating an open corner area underneath that serves multiple purposes.
The design maximizes floor space in the room’s center while providing two full-size sleeping areas that feel separate and private rather than stacked directly on top of each other.
The lower bed typically sits at standard height, while the upper bed extends over the corner area, creating a unique architectural element that adds visual interest to the room.
The open corner space underneath becomes incredibly versatile – it can house a small seating area with comfortable chairs and a side table, a reading nook with built-in cushions and bookshelves, or even a mini entertainment center.
Structural support requires careful engineering, with the corner acting as a central support point and additional support legs placed strategically to handle the distributed weight without interfering with the usable space below.
Storage integration works beautifully with this design, as you can build drawers or cabinets into the base of both beds, and the corner area can include built-in shelving or display areas for books, plants, or decorative items.
The perpendicular arrangement creates natural privacy between the two sleeping areas, making this design ideal for siblings sharing a room, couples who prefer separate beds, or frequent overnight guests.
Lighting options become more interesting with this layout – you can install individual reading lights for each bed, accent lighting in the corner area, and even decorative string lights that follow the L-shaped configuration.
The design works particularly well in rooms with windows on adjacent walls, as natural light can flow into both sleeping areas and the corner space throughout different times of the day.
Customization options include varying the heights of each bed to create different ceiling clearances, adding privacy curtains that can be drawn around each sleeping area, or incorporating different storage solutions for each bed based on individual needs.
Madison’s Current Obsessions
13 Gorgeous Ideas For Above-Bed Wall Decor You Need To SeeStair Storage System Instead of Traditional Ladders
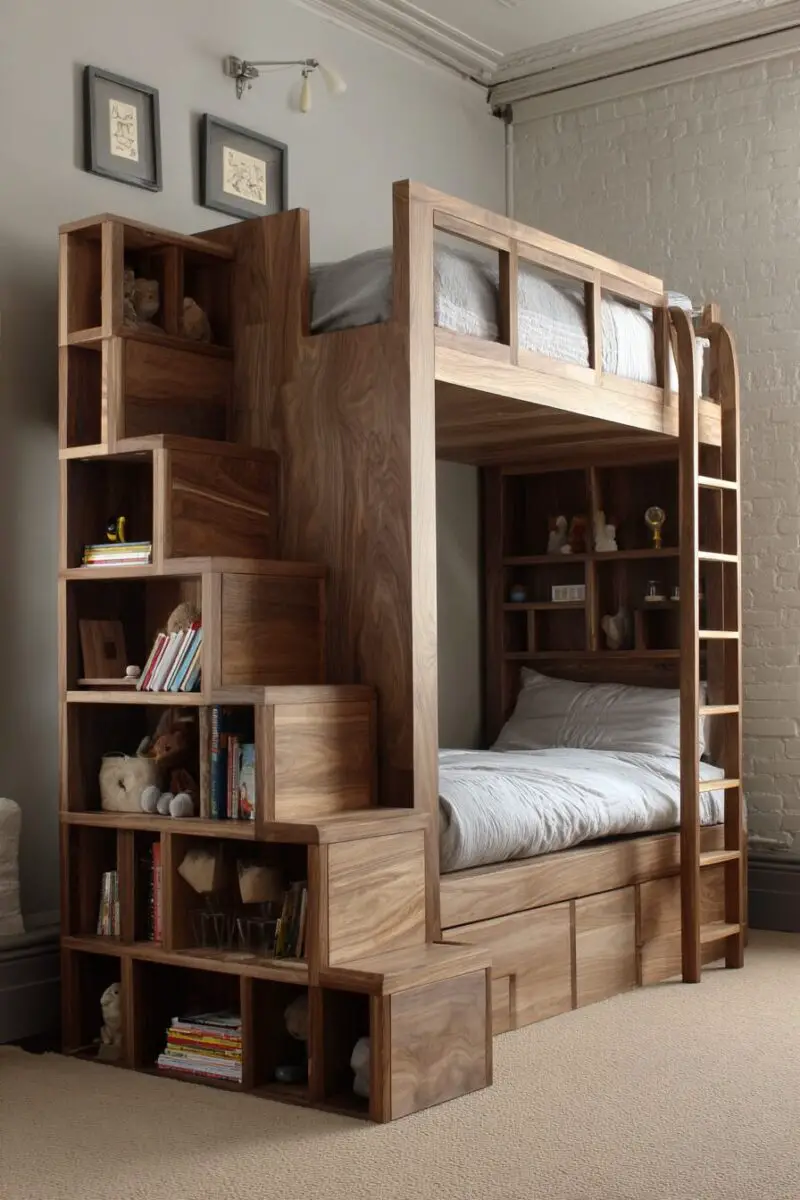
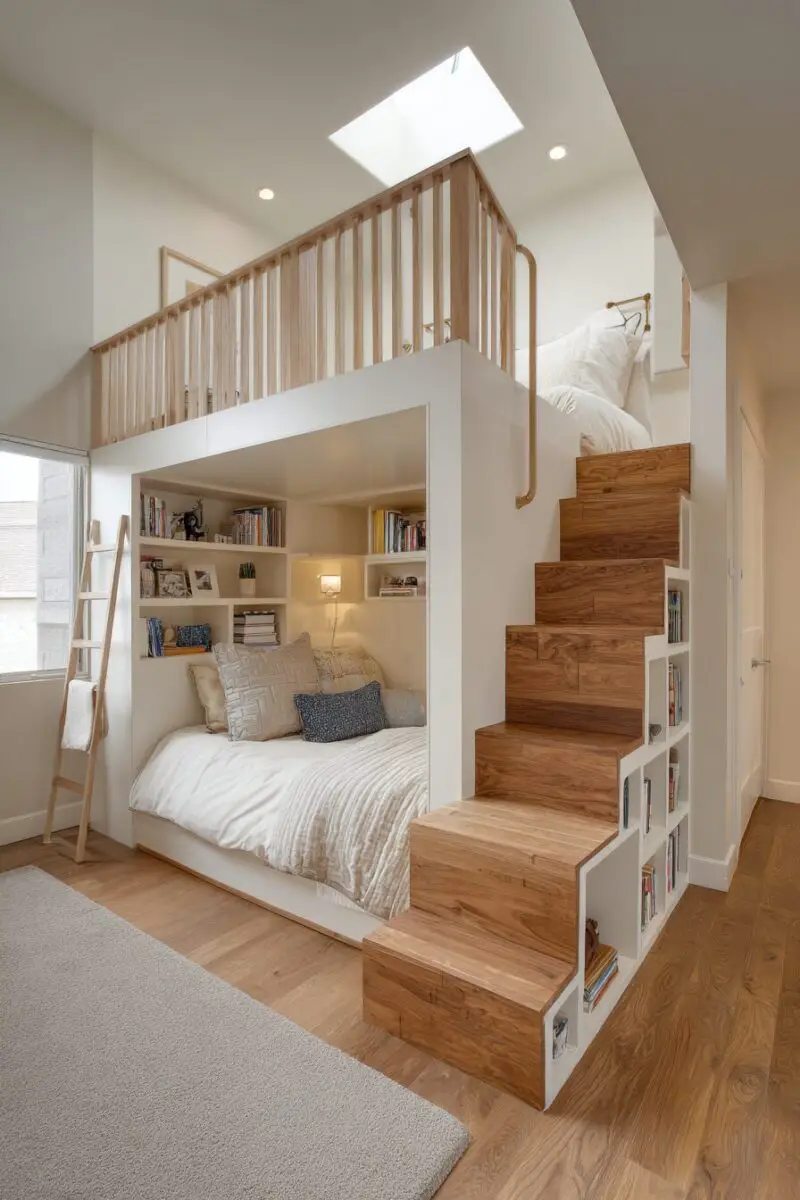
Replace dangerous, space-wasting ladders with a full staircase system that doubles as extensive storage, creating both safety and functionality in one elegant design.
Each step becomes a drawer or cabinet, providing storage space equivalent to a small dresser while ensuring safe, comfortable access to the upper bunk.
The stair treads are deeper than standard steps, typically 12-15 inches deep, which accommodates the storage compartments while providing stable footing that feels secure even in bare feet.
Soft-close drawer mechanisms ensure quiet operation during nighttime access, preventing the stairs from becoming noisy disruptions when someone needs to get up during the night.
The storage capacity is remarkable – a typical 6-step system provides storage equivalent to a six-drawer dresser, perfect for clothing, linens, books, or seasonal items that you want to keep accessible but organized.
Safety features include non-slip treads, sturdy handrails, and proper rise-to-run ratios that meet building codes for comfortable climbing without feeling steep or awkward.
The design can be customized to your specific storage needs, with some steps featuring deep drawers for bulky items like sweaters or bedding, while others include shallow compartments perfect for smaller items like socks, accessories, or electronics.
Installation requires precise measurements and professional construction to ensure each step is level, secure, and properly reinforced to handle both foot traffic and the weight of stored items.
The visual impact is substantial – the staircase becomes a design feature rather than just functional access, adding architectural detail that enhances the overall aesthetics of the room.
Different material options allow you to match existing décor, from natural wood finishes that add warmth to painted options that blend seamlessly with wall colors or create striking contrasts.
The side profile of the stairs can incorporate additional features like built-in lighting, USB charging ports, or even small display shelves for decorative items or frequently used objects.
This design particularly benefits small apartments, children’s rooms, or guest bedrooms where maximizing storage is crucial for maintaining an organized, clutter-free environment while ensuring safe access to sleeping areas.
Madison’s Current Obsessions
Don’t Miss Out On These Jaw-Dropping Modern Luxury BedroomsCozy Reading Nook Beneath the Upper Bunk
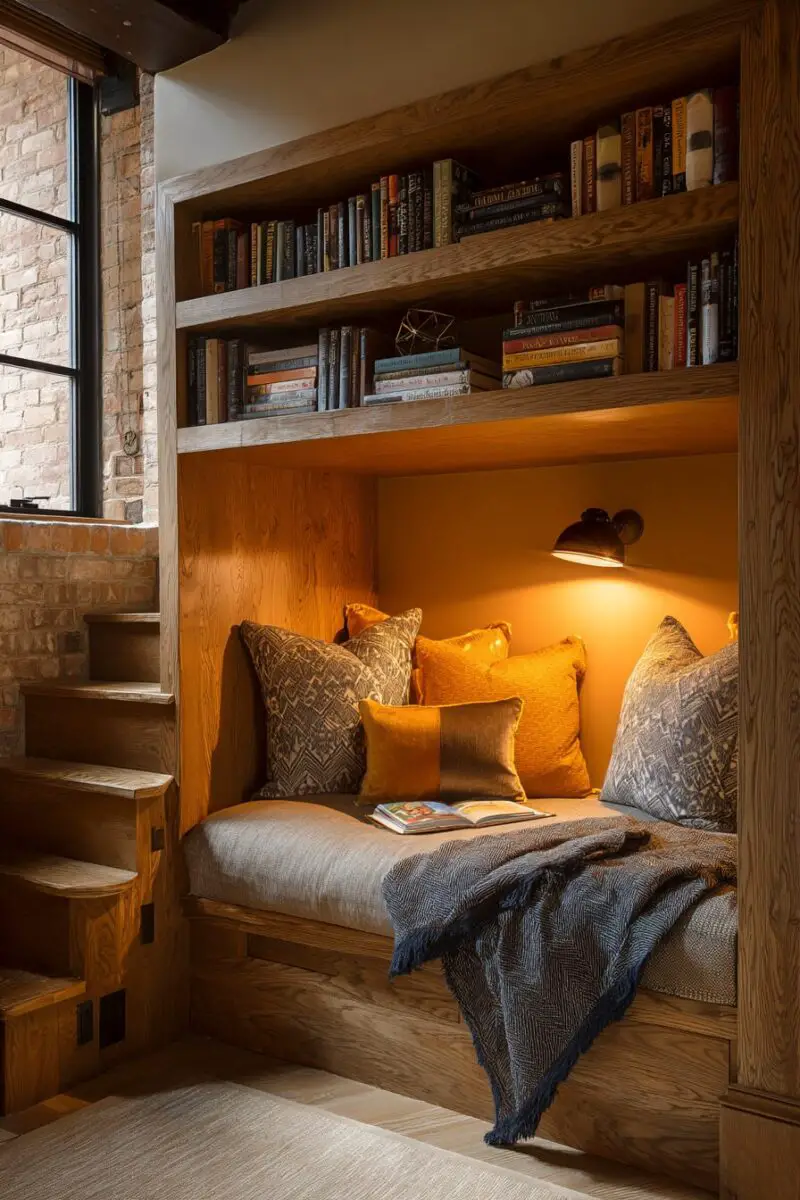
Transform the space under your bunk bed into a literary paradise that rivals any dedicated library corner, creating a perfect escape for book lovers and quiet relaxation.
The key to this design lies in creating an enclosed, cave-like feeling that provides psychological comfort and privacy while maintaining enough openness to prevent claustrophobia.
Built-in seating typically follows the width of the bed above, featuring thick, comfortable cushions that invite hours of reading, with storage compartments underneath for books, throws, and reading accessories.
Lighting design becomes crucial for this setup, incorporating multiple layers including overhead LED strips for general illumination, focused reading lights that eliminate shadows, and warm accent lighting that creates ambiance for relaxation.
The back wall can feature floor-to-ceiling built-in bookshelves that maximize storage while creating an impressive library wall effect that makes any book lover’s heart skip a beat.
Sound absorption materials integrated into the design include upholstered wall panels, thick cushions, and even acoustic ceiling tiles that create a quiet sanctuary perfect for concentration and relaxation.
Privacy features can include curtain systems that allow you to completely enclose the space when desired, creating a secret hideaway that feels separate from the rest of the room.
The seating area should accommodate different reading positions – some people prefer upright seating with good back support, while others enjoy stretching out, so incorporating options for both ensures maximum comfort.
Temperature control considerations include ensuring adequate ventilation while maintaining the cozy feeling, possibly incorporating a small fan or ensuring the space isn’t completely enclosed on all sides.
Personal touches make this space truly special – consider adding small side tables for drinks and snacks, charging stations for electronic devices, or even a small speaker system for background music or audiobooks.
The color scheme should promote relaxation and focus, with warm, muted tones that create a calming environment without being so dark that they strain the eyes during reading sessions.
This design works particularly well for students, avid readers, or anyone who values having a dedicated quiet space for reflection, study, or simply escaping from the busy world for a few peaceful hours.
Madison’s Current Obsessions
13 Modern Cozy Bedrooms With Chic Neutral TonesEntertainment Center Integration with Gaming Setup
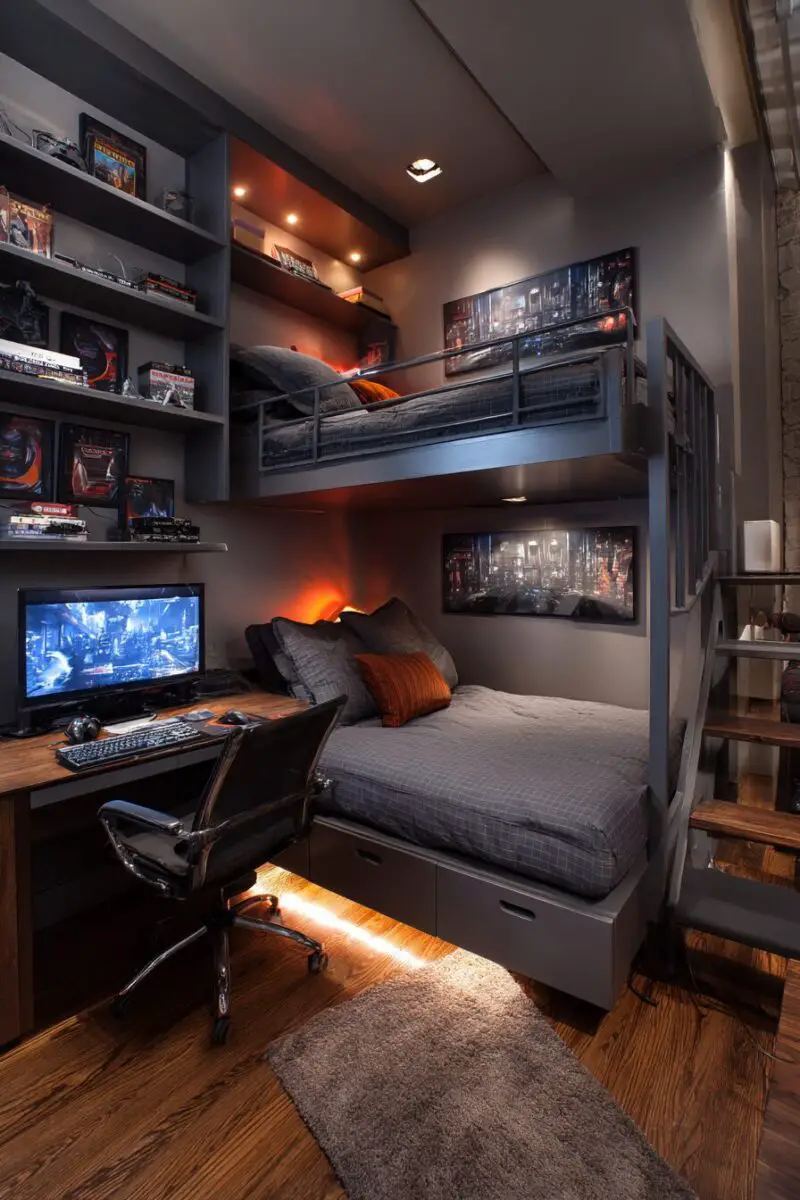
Combine sleeping space with the ultimate entertainment experience by integrating a full media center and gaming station into your bunk bed design.
The lower area transforms into a dedicated entertainment zone complete with mounting systems for large flat-screen TVs, gaming consoles, sound systems, and all the accessories that make for an incredible viewing and gaming experience.
Cable management becomes essential in this setup, with built-in routing systems that keep all wires organized and hidden while maintaining easy access for connecting new devices or troubleshooting equipment.
The seating area requires careful consideration for optimal viewing angles and comfort during extended gaming or movie sessions, typically featuring a comfortable sectional or gaming chairs positioned at the perfect distance from the screen.
Sound isolation becomes important both for the user’s experience and for consideration of others in the home, potentially incorporating sound-absorbing materials and strategic speaker placement that creates immersive audio without disturbing neighboring rooms.
Storage solutions integrate seamlessly with specialized compartments for gaming consoles, controllers, games, movies, and accessories, all designed to keep everything organized and easily accessible during use.
Lighting design enhances the entertainment experience with options for ambient lighting during movies, task lighting for reading game instructions or setting up equipment, and even programmable LED strips that can sync with gaming or movie content.
Ventilation considerations ensure that electronic equipment doesn’t overheat in the enclosed space, possibly incorporating quiet fans or ensuring adequate airflow around heat-generating devices like gaming consoles and audio equipment.
The upper bunk area can include features that complement the entertainment setup below, such as headphone hangers, device charging stations, or even a small secondary screen for different activities.
Ergonomic considerations ensure that extended use doesn’t cause discomfort, with proper seating height, screen distance, and lighting that reduces eye strain during long entertainment sessions.
The design can accommodate multiple users with flexible seating arrangements and consideration for different entertainment preferences, making it perfect for roommates, siblings, or couples who enjoy shared entertainment experiences.
This setup particularly appeals to gamers, movie enthusiasts, or anyone who wants to maximize their entertainment options while minimizing the space required for a full media room setup.
Madison’s Current Obsessions
13 Stylish Teal And Orange Bedroom DesignsMinimalist Floating Platform Design
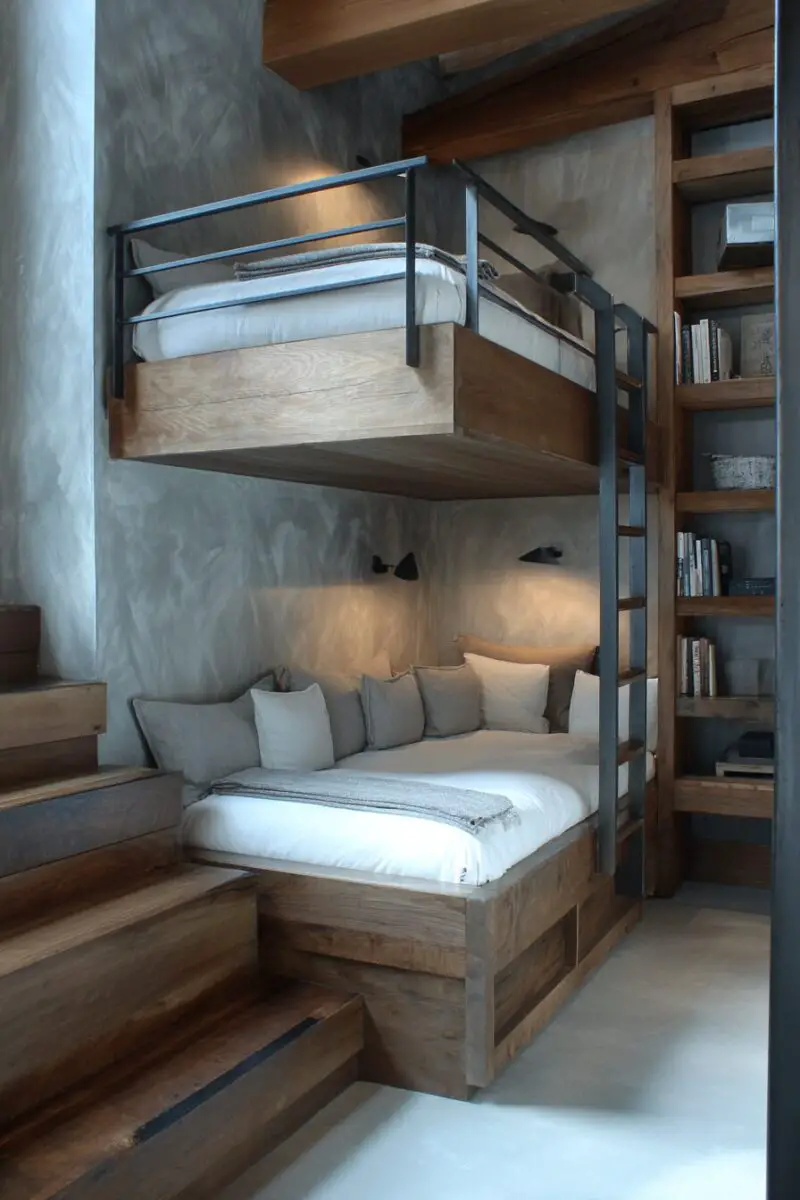
Embrace clean lines and architectural simplicity with a floating bunk bed design that appears to defy gravity while providing maximum visual space and modern aesthetics.
The beds appear to float away from the walls thanks to hidden mounting systems that create clean sight lines and an airy feeling that prevents the room from feeling cramped or cluttered.
Structural engineering becomes critical in this design, with hidden steel brackets and support systems that must be professionally installed to ensure safety while maintaining the illusion of weightlessness.
The minimalist approach extends to material choices, typically featuring clean wood platforms with simple, unadorned edges and finishes that blend seamlessly with modern interior design principles.
Color palettes work best in neutral tones that don’t compete with the architectural statement the floating beds create, allowing the design itself to be the focal point rather than bold colors or patterns.
The space underneath remains completely open and unobstructed, providing maximum flexibility for furniture arrangement and making the room feel significantly larger than it actually is.
Lighting design can enhance the floating effect with strategic LED strips hidden beneath each platform, creating a gentle glow that emphasizes the separation from the walls and adds to the modern aesthetic.
Hardware remains completely hidden, with no visible screws, brackets, or support mechanisms that would detract from the clean, minimal appearance that defines this design approach.
Bedding choices become important in maintaining the minimalist aesthetic, typically featuring simple colors and textures that complement rather than compete with the clean architectural lines.
The design works particularly well in modern homes, lofts, or spaces with contemporary architecture where the floating beds become an extension of the overall design philosophy.
Maintenance requirements are minimal since there are fewer surfaces and details to clean, but the hidden mounting systems should be inspected periodically to ensure continued safety and stability.
This design appeals to people who appreciate modern architecture, value clean aesthetics over decorative elements, and want their furniture to make a sophisticated design statement while maximizing the feeling of space and openness in their home.
Madison’s Current Obsessions
13 Navy Blue Bedroom Ideas For A Stylish SleepWalk-in Closet Integration System
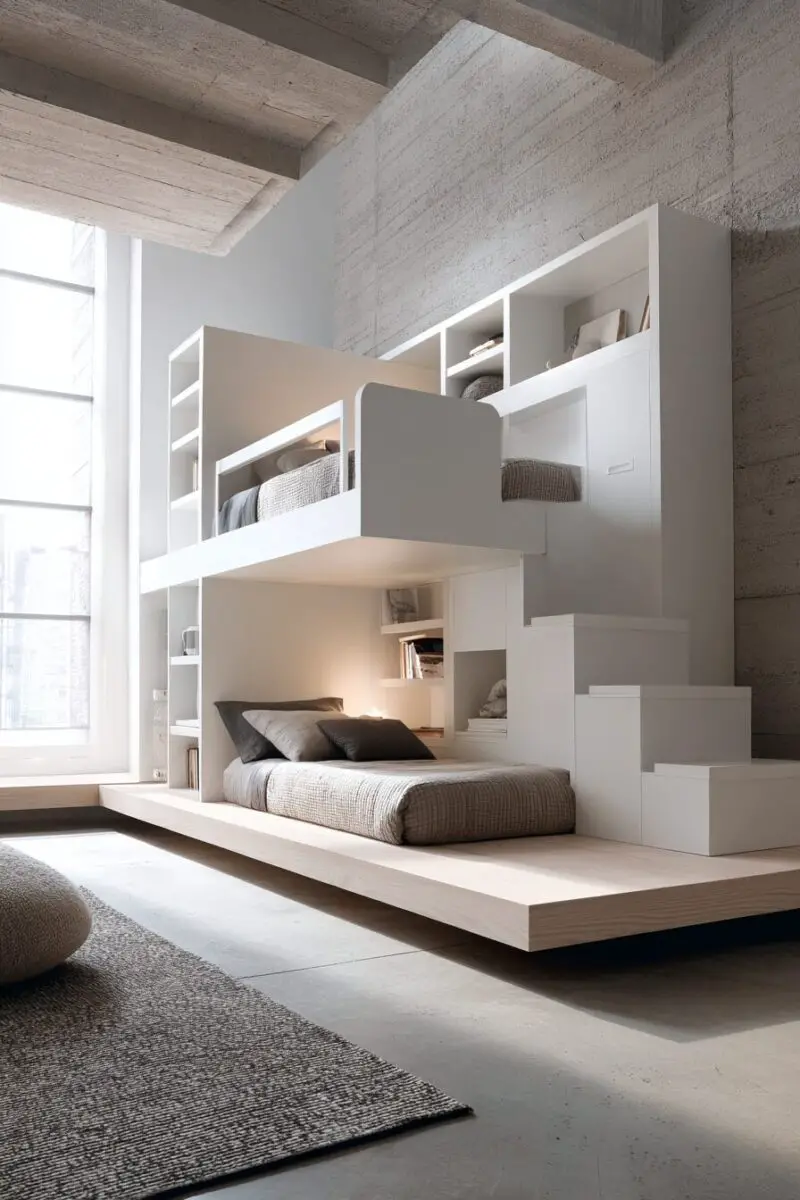
Transform the space beneath your bunk bed into a fully functional walk-in closet that rivals dedicated dressing rooms, maximizing storage while maintaining easy access to all your clothing and accessories.
The design creates a U-shaped or L-shaped closet space with hanging rods at different heights to accommodate various clothing types, from long dresses and coats to shirts and pants.
Professional closet organization systems integrate seamlessly with adjustable shelving, specialized storage for shoes, accessories, and folded items, creating a custom solution that adapts to your specific wardrobe needs.
Full-length mirrors become essential elements, typically installed on sliding or hinged panels that allow you to see complete outfits while conserving space when not in use.
Lighting design ensures that you can see colors accurately and find items easily, incorporating LED strips along hanging rods, spotlights in storage areas, and general illumination that eliminates shadows.
Ventilation considerations prevent mustiness and maintain air circulation around stored clothing, possibly incorporating small fans or ensuring the space isn’t completely enclosed on all sides.
The entrance to the closet area can feature sliding barn doors, curtains, or even a hinged door system that provides privacy while accessing the space and helps contain any organization challenges.
Specialized storage solutions include jewelry drawers with felt-lined compartments, tie and belt organizers, shoe racks that maximize vertical space, and even small seating areas for putting on shoes or planning outfits.
The design can accommodate seasonal rotation systems with high storage for out-of-season items and easily accessible areas for daily wear, helping maintain organization throughout the year.
Personal touches make the space feel luxurious despite its compact size, potentially including charging stations for accessories, small speakers for music while getting ready, or even a small desk area for jewelry or makeup.
The height clearance requires careful planning to ensure comfortable movement within the space while maintaining adequate headroom for the person sleeping in the upper bunk.
This design particularly benefits people with extensive wardrobes, those who value organization and easy access to clothing, or anyone who wants to maximize storage efficiency while creating a dedicated space for personal care and outfit planning.
Madison’s Current Obsessions
13 White Wallpaper Ideas to Brighten Any RoomOutdoor Patio and Deck Bunk Bed Design
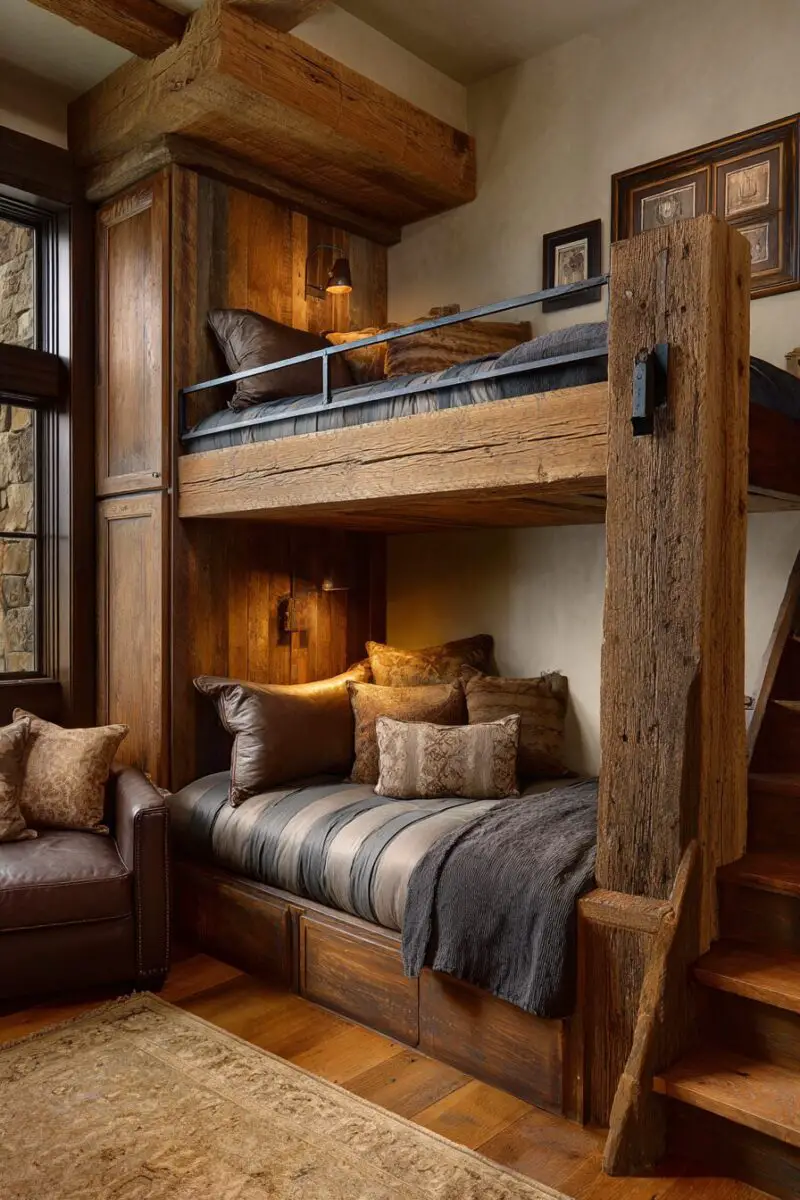
Extend your living space outdoors with a weather-resistant bunk bed designed specifically for patios, decks, or covered outdoor areas, creating unique sleeping and relaxation opportunities.
Material selection becomes crucial for outdoor applications, typically featuring cedar, teak, or specially treated lumber that can withstand weather exposure while maintaining structural integrity and attractive appearance over time.
Weather protection systems can include retractable canopies, removable covers, or permanent roof structures that protect sleepers from rain and excessive sun while maintaining the open-air sleeping experience.
The design often incorporates raised platforms that improve drainage and air circulation while preventing ground moisture from affecting the bed structure or creating comfort issues during use.
Outdoor storage solutions integrate with the design to house weather-resistant bedding, cushions, and accessories that can be quickly deployed for use or secured during inclement weather.
Ventilation naturally excels in outdoor designs, but considerations for wind protection and privacy may require strategic placement of screens, plants, or partial enclosures that maintain airflow while creating comfort.
The foundation system must account for ground settling, frost heaving, and drainage, typically incorporating adjustable feet or permanent concrete footings that ensure long-term stability and levelness.
Insect protection becomes important for comfortable outdoor sleeping, potentially incorporating mosquito netting systems that can be deployed around sleeping areas without interfering with the open-air experience.
Lighting options for outdoor use include solar-powered systems, low-voltage landscape lighting, or battery-operated options that provide safety and ambiance without requiring extensive electrical installation.
Privacy considerations may include strategic landscaping, privacy screens, or positioning that takes advantage of natural barriers while maintaining pleasant views and airflow.
The design can incorporate outdoor living elements like built-in seating areas, fire pit proximity, or integration with existing deck furniture to create a complete outdoor entertainment and relaxation zone.
This option particularly appeals to people who love camping but want more comfort than tents provide, those with limited indoor space who want to maximize outdoor living, or anyone who enjoys the unique experience of sleeping under the stars while maintaining the safety and convenience of home.
Adult bunk beds represent a smart solution for modern living challenges, proving that small spaces don’t require sacrificing comfort or style.
If you choose industrial sophistication, space-saving innovation, or outdoor adventure, the right bunk bed design can transform your space and enhance your lifestyle in ways you never imagined possible.
